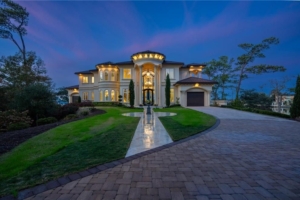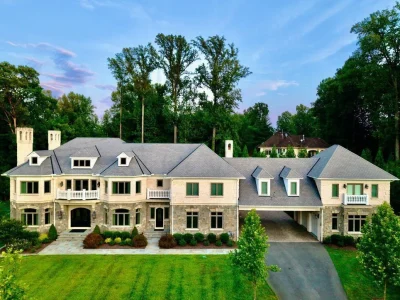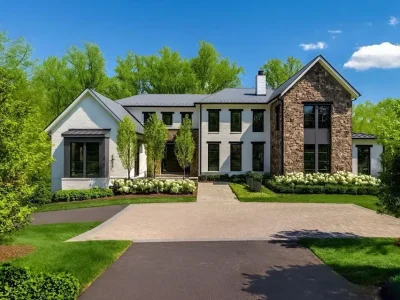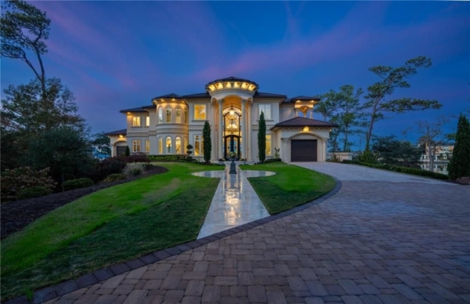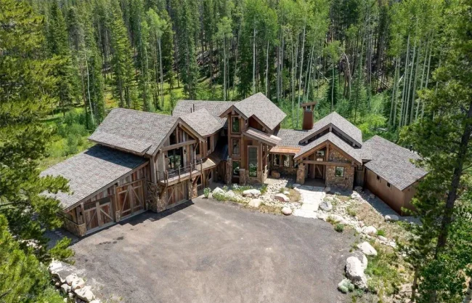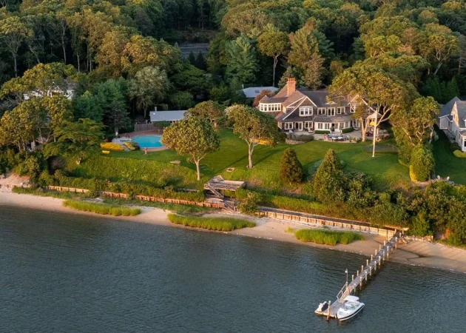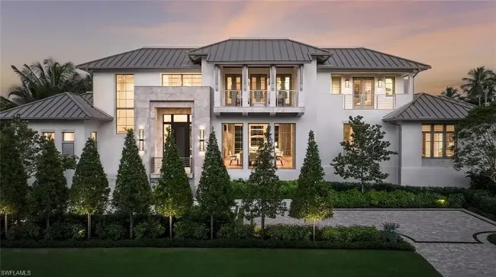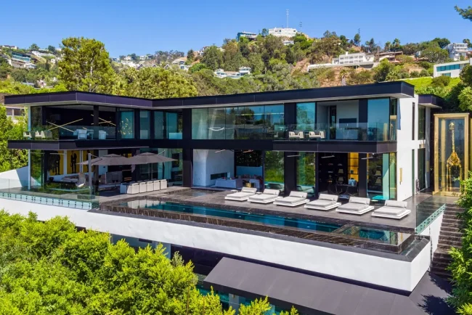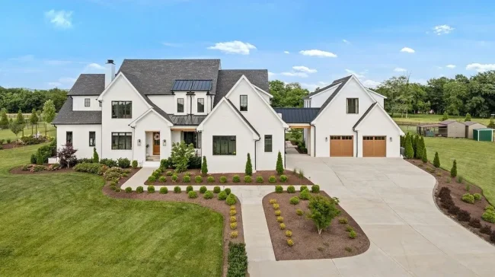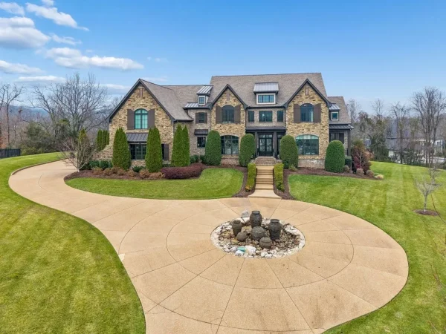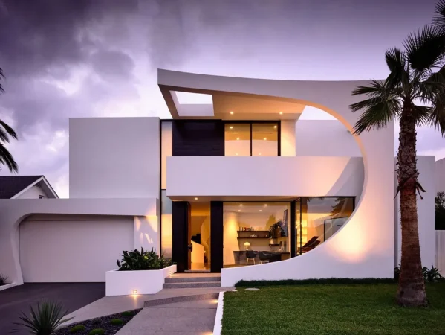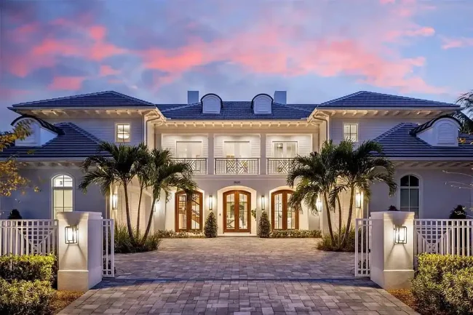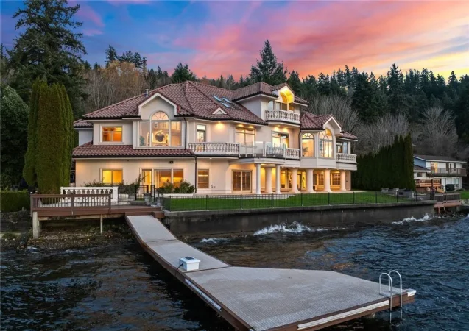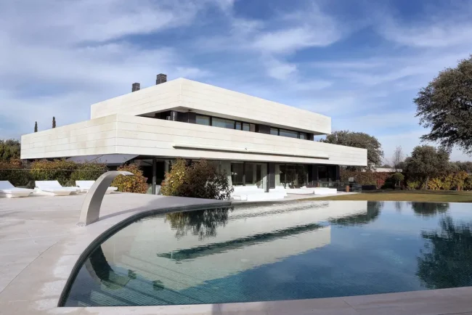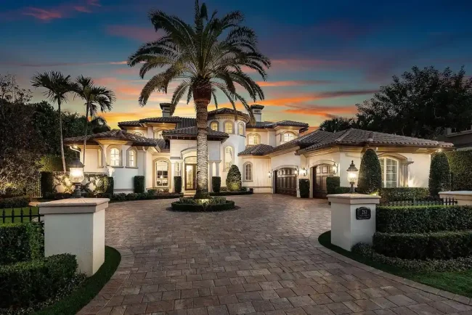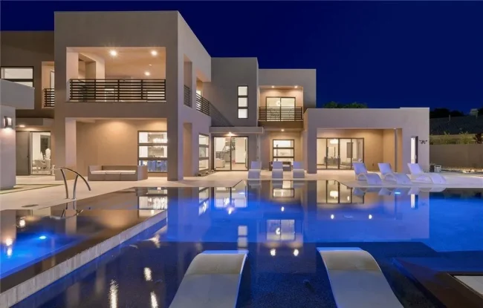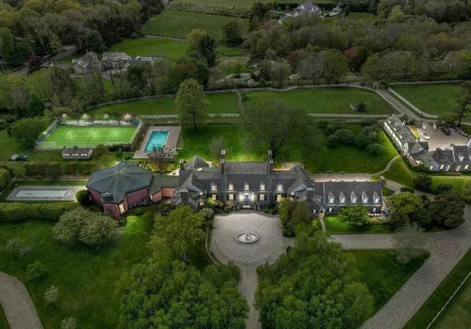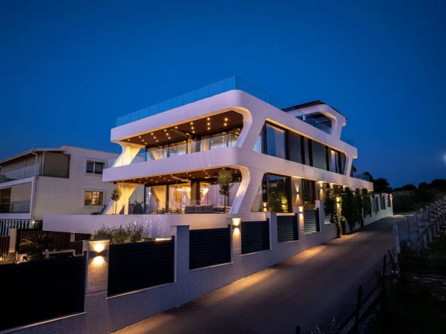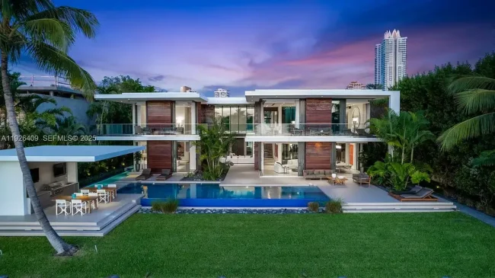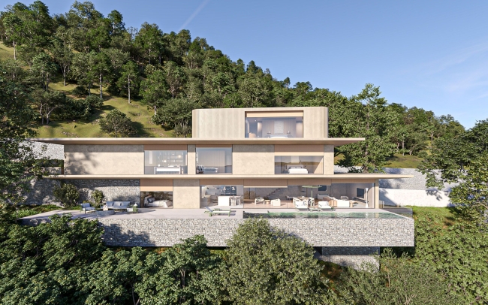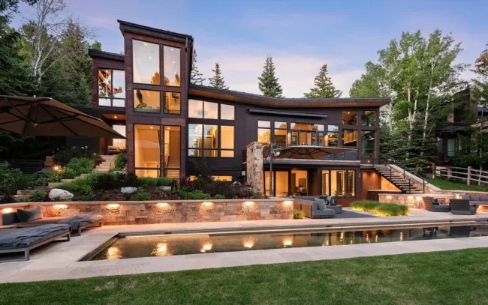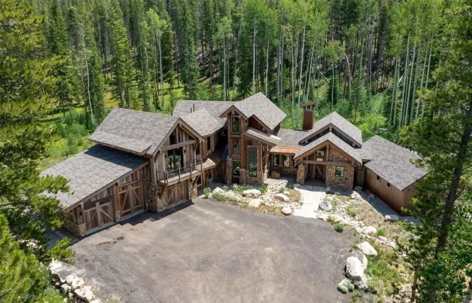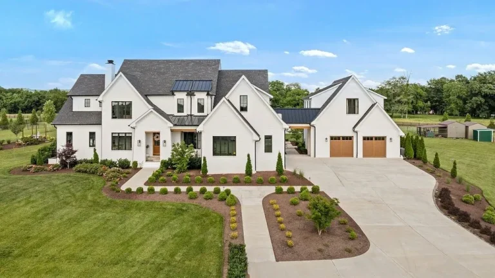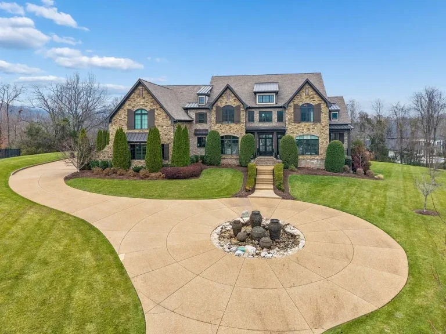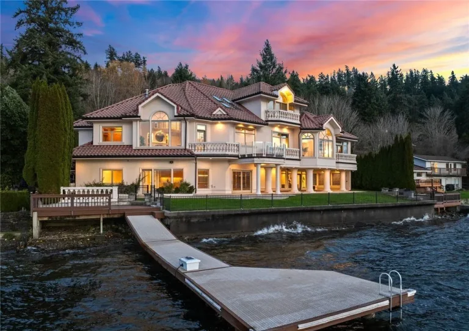McLean, Virginia Estate: Luxury, Privacy, and Eco-Friendly Living
1001 Savile Ln, McLean, Virginia
Description About The Property
1001 Savile Ln in McLean, Virginia is a stunning 8-bedroom, 7-bathroom estate on a 2.7-acre lot. This luxury property features bamboo flooring, geothermal energy, and a gourmet kitchen with Quartz countertops. The primary suite includes a balcony and spa-like bath. The lower level offers entertainment spaces, a bedroom suite, and access to the Mediterranean courtyard with an infinity-edge pool. Plus, there’s a separate studio apartment above the second garage. Explore this exceptional McLean oasis today.
The Property Information:
- Location: 1001 Savile Ln, McLean, VA 22101
- Beds: 8
- Baths: 7
- Living: 8,898 sqft
- Lot size: 2.69 Acres
- Built: 2012
- Listing status at Zillow



























The Property Photo Gallery:



























Text by the Agent: This property boasts an enviable location at the end of Savile Lane, offering estate-like living on a secluded 2.7-acre lot with easy access to Washington, D.C., Georgetown, Tysons Corner’s premier shopping, and international airports. This impeccably crafted, sustainable 8-bedroom, 6.5-bath residence, spanning nearly 9,000 square feet, stands in a league of its own. It showcases exquisite features, including bamboo flooring and cabinetry throughout, soaring 10+ foot ceilings, and oversized windows in every room, flooding the interior with natural light. Environmentally conscious buyers will appreciate the geothermal energy system powering the home. As you enter, the living and dining rooms to the right feature a bay window and wainscoting, seamlessly connecting the spaces. The spacious gourmet kitchen boasts bamboo cabinets, Quartz countertops, a glass-tiled backsplash, and GE Monogram induction cooktop and fridge/freezer, double sink, beverage cooler, microwave, and wall oven. The central island includes a prep sink for added convenience. The kitchen opens to the 2-story Great Room with a French door leading to the patio and pool, accompanied by a contemporary ribbon gas fireplace. Behind the kitchen, discover a powder room, walk-in pantry, and mudroom area leading to the two garages (for 4 total cars) and a studio apartment above. To the left of the foyer, French doors unveil a bright home office with windows on three sides and built-in shelving. A main-level bedroom suite with a separate sitting room offers access to the rear yard and pool, along with a walk-in closet and full bath. Upstairs, the primary suite spans from French doors opening to a balcony overlooking the rear yard and pool to a sumptuous bath with a jetted spa tub, separate vanities, and a glass-enclosed shower. The suite also boasts a tray ceiling with a fan and two walk-in closet dressing rooms. Four additional bedrooms on this level share two more baths, with two bedrooms sharing a balcony. A laundry room completes this level. The second upper level consists of a room lined with shelves and two dormer windows, ideal for use as an office, playroom, or storage. The lower entertainment level offers generous spaces for lounging, games, and entertainment, with a walkout to the Mediterranean courtyard and stairs up to the side yard. It also features a bedroom suite with a full bath and walk-in closet, along with ample storage rooms and a second laundry. The large backyard provides the ultimate oasis of privacy, slightly elevated, surrounded by trees and greenery, with scattered patios and a fire pit. The star attraction is the infinity-edge swimming pool that gracefully flows down the gentle hillside. Additionally, the property boasts a separate studio apartment above the second garage, complete with bamboo flooring, a full kitchenette with a 2-burner cooktop, and French doors opening to a balcony overlooking the pool.
Courtesy of Fouad Talout 703-459-4141 – Long & Foster Real Estate, Inc
* This property might not for sale at the moment you read this post; please check property status at the above Zillow or Agent website links*
More Homes in Virginia here:
- Award Winning Broad Bay Estate at 1680 Godfrey Ln Lists for $15 Million with Private Beachfront and Deep Water Dock
- Stunning 2-Acre Virginia Estate Offering Exceptional Beauty for $6.79 Million
- A $9,499,000 Virginia Sanctuary Offering Supreme Privacy and Peaceful Surroundings
- Ayrshire Farm: A Timeless and Stately Virginia Masterpiece Asking $19.8 Million
