Meadow House by Ström Architects, Elegant Pin-Wheel Design in Essex Countryside
Architecture Design of Meadow House
Description About The Project
Meadow House by Ström Architects redefines countryside living in Essex with a pin-wheel pavilion layout, walled gardens, and seamless integration of architecture and landscape.
The Project “Meadow House” Information:
- Project Name: Meadow House
- Location: Essex, England
- Designed by: Strom Architects
Meadow House by Ström Architects
Located on the edge of a tranquil village in Essex, Meadow House by Ström Architects is a striking replacement home that celebrates the marriage of architecture and landscape. With an expansive, open parkland feel, the project demonstrates a careful orchestration of site and structure, ensuring that the house feels intrinsically part of its surroundings.
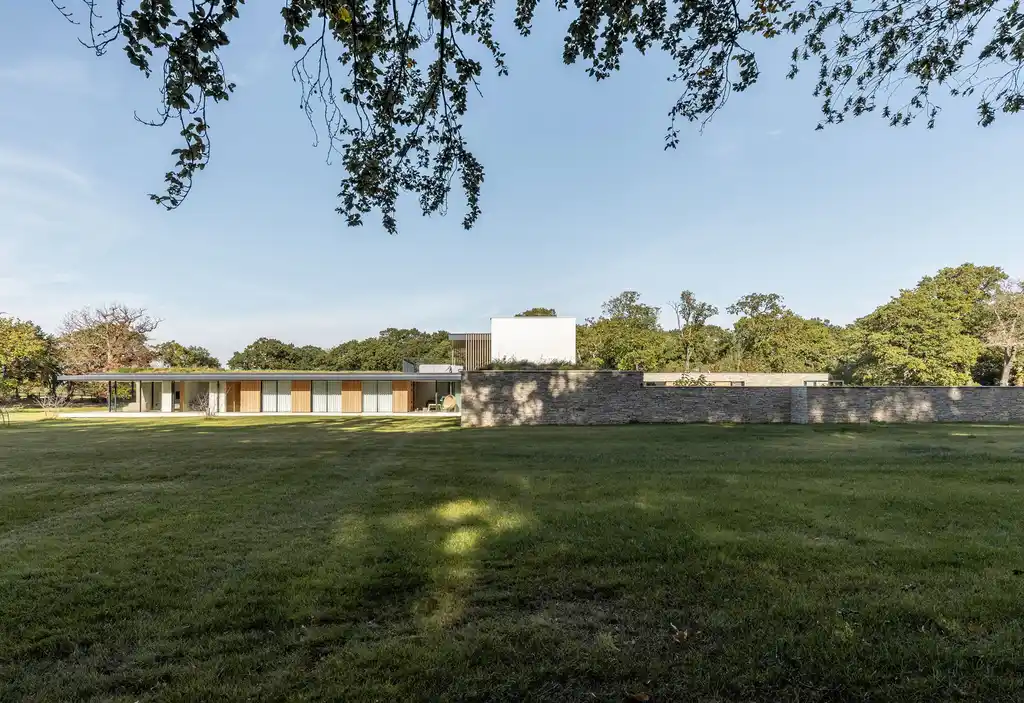
Ström Architects approached the site by carefully reorganizing its layout through the introduction of a series of walls that respond to the natural topography. These walls delineate entrances, living spaces, sleeping areas, and ancillary facilities, creating a sophisticated pin-wheel arrangement that organizes circulation around a central pivot. “The design philosophy was to make architecture and landscape inseparable,” architect Magnus Ström explained to Luxury Houses Magazine. “Every wall, every plane, is a gesture toward the landscape, guiding how the house inhabits its environment.”
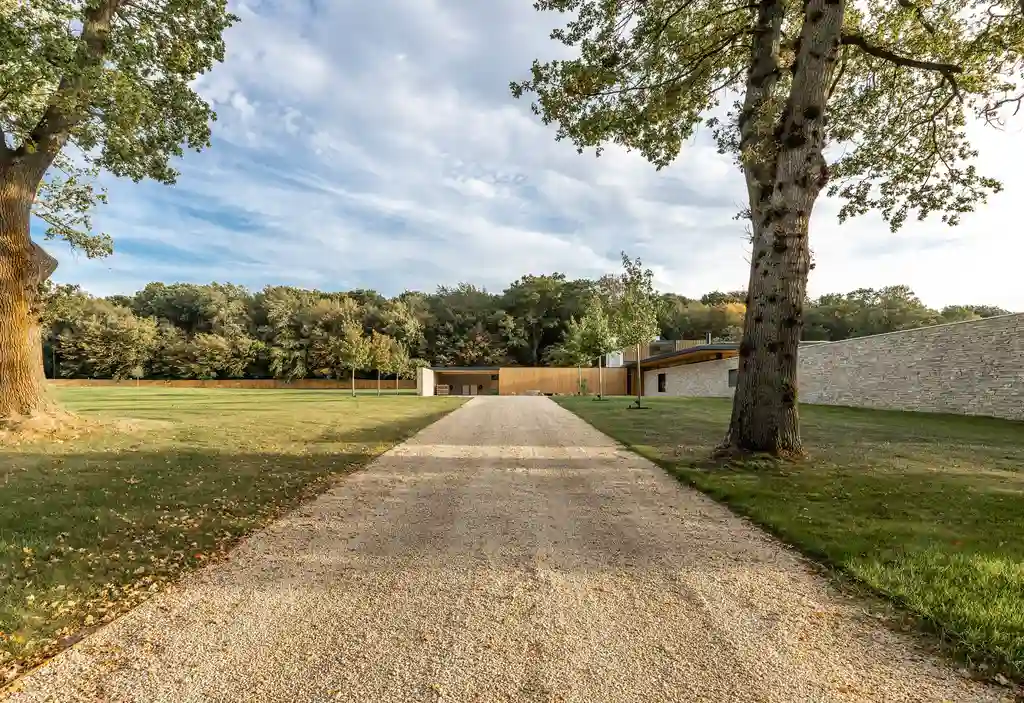
SEE MORE: Tmzn House by Arkham Projects, A Dialogue Between Sun, Light, and Architecture
A Pin-Wheel of Pavilions
The house is composed of four distinct pavilions, each occupying a corner of the pin-wheel plan, with functions carefully distributed to enhance both privacy and social interaction.
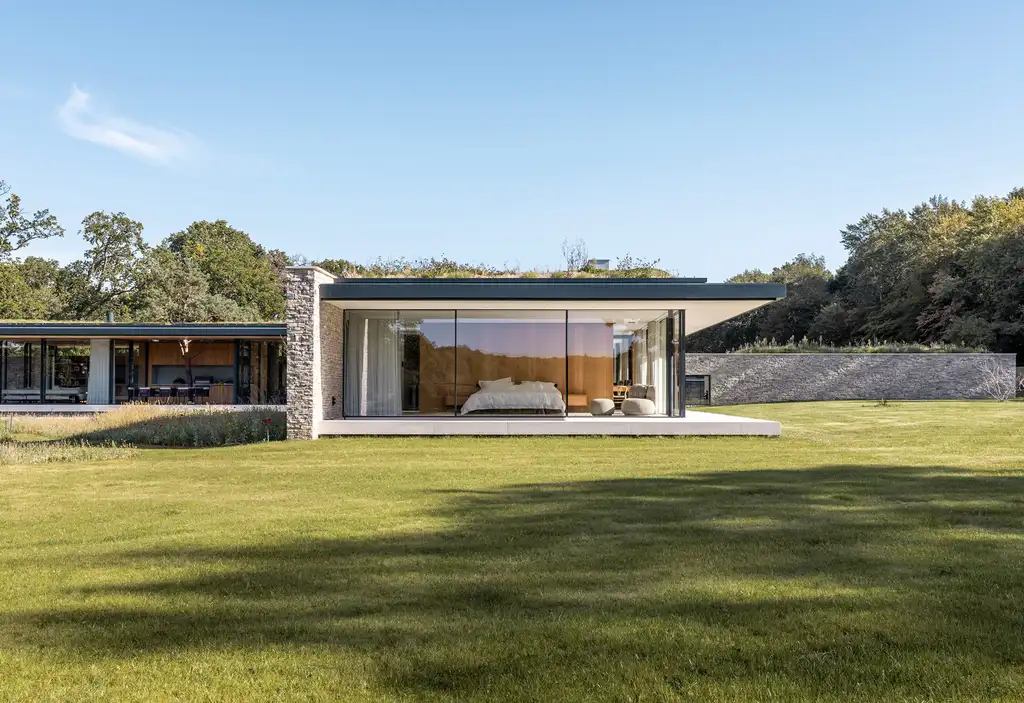
To the North-East sits the detached garage, which also houses plant, utility, and storage areas. Positioned in the most public part of the site, it subtly separates visitors from the more intimate family spaces.
The South-East pavilion contains the gym and office, embedded within a walled garden. Situated at the higher part of the site, this pavilion is partially set into the ground to minimize visual impact while maintaining a sense of enclosure.
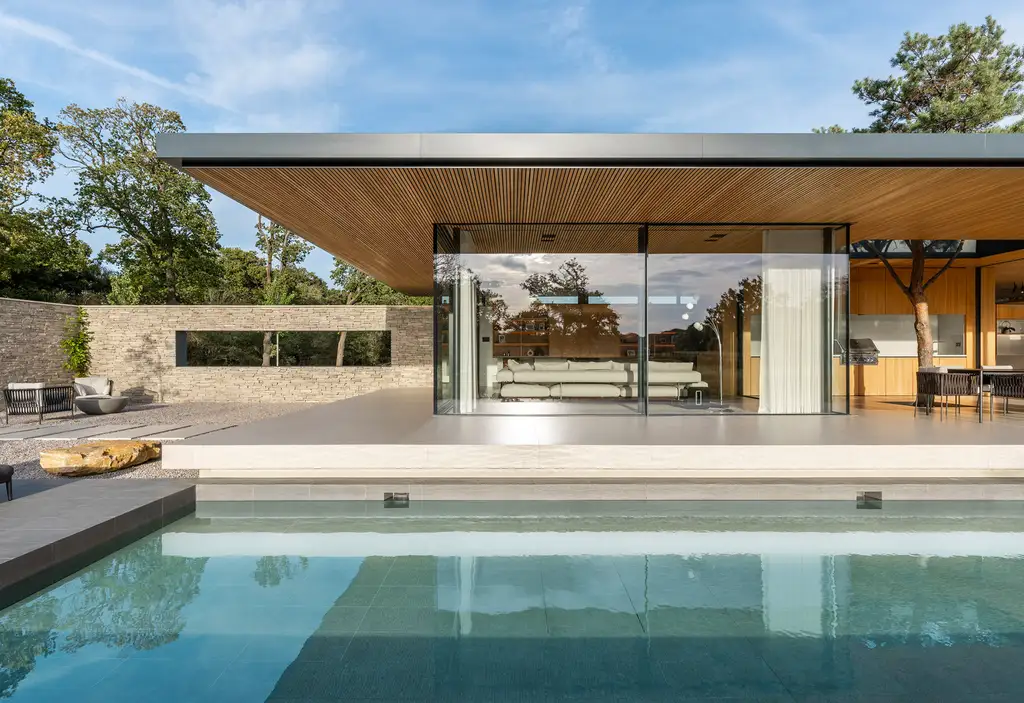
The South-West pavilion is dedicated to bedrooms, oriented South-East to capture the morning light. The master suite is located at the far end, offering sweeping views over the landscape.
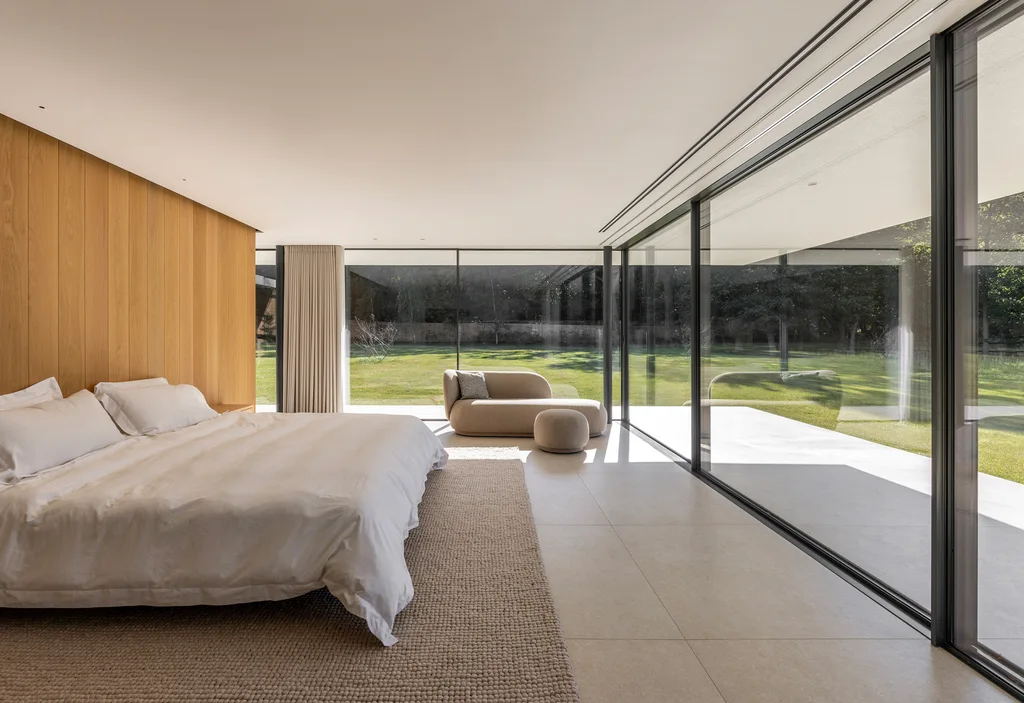
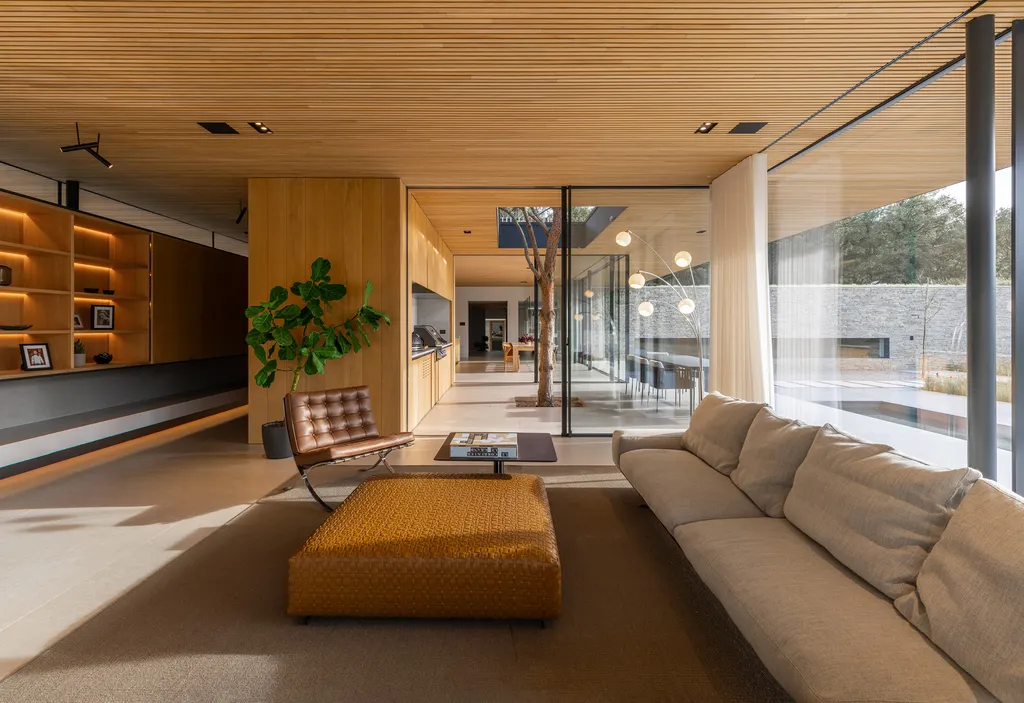
The final pavilion houses the social areas, including the kitchen, dining, and living rooms. Freed from other functional constraints, this space achieves an elegant, minimal architectural expression, serving as the heart of the home.
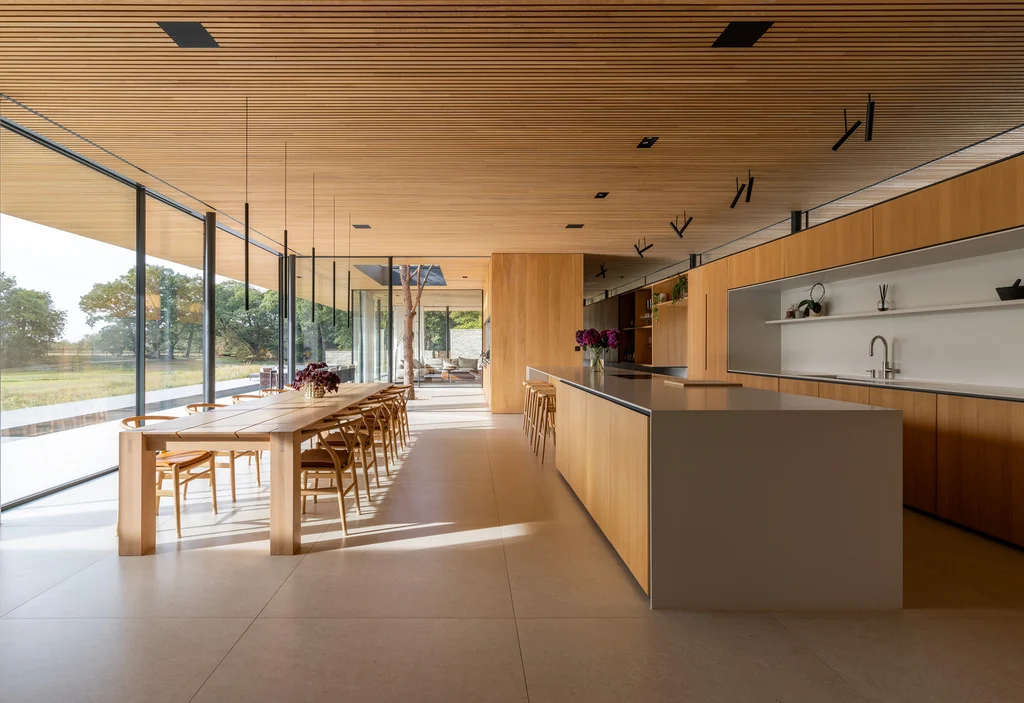
SEE MORE: Wedge House by Facade, White Prisms Reshaping the Landscape of Lefkada
Seamless Indoor-Outdoor Integration
Continuing the external walls beyond the pavilions creates a series of walled gardens, each with its own identity and purpose. These gardens establish visual continuity and link the architecture to the surrounding landscape. The central pivot of the pin-wheel plan contains the primary circulation space, which is vertically extended to accommodate a formal sitting room with elevated views across the Essex countryside.
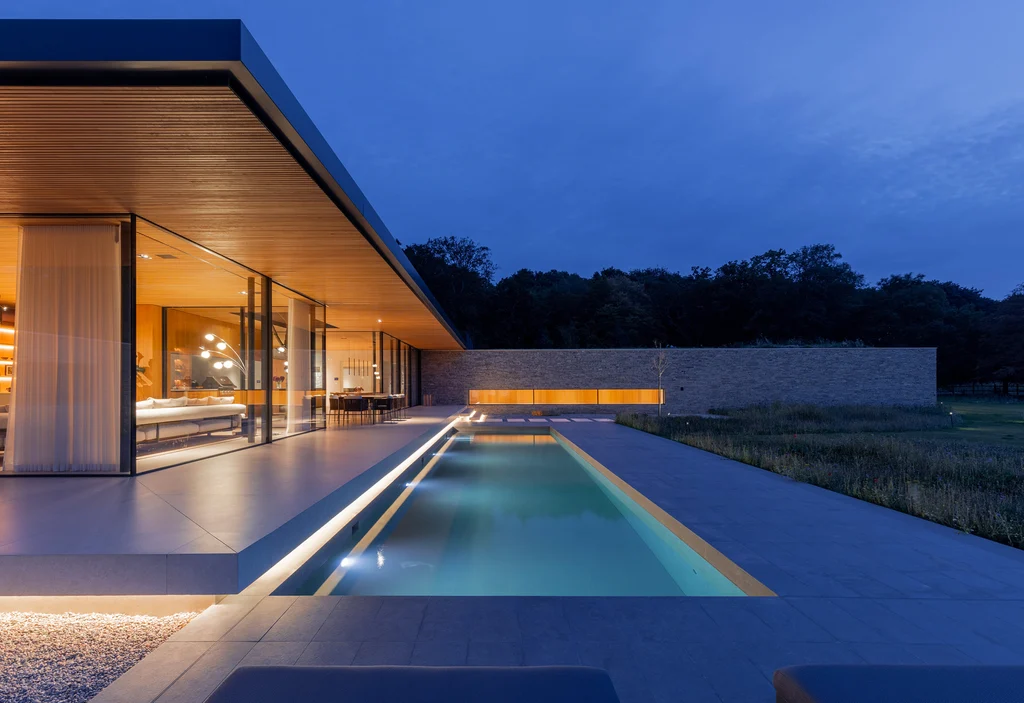
“The interplay of walls, roofs, and planes allows the house to be part of the landscape while maintaining a strong architectural presence,” Ström told Luxury Houses Magazine. The over-sailing roofs are a defining feature, framing views, providing shade, and adding warmth through their timber soffits that connect interior and exterior spaces.
SEE MORE: The Solaris Sanctuary by Padideh Kohan Boom, A Masterpiece of Eclectic Contemporary Synthesis
Materiality and Grounding
Material choices emphasize a seamless connection with the site. Stone walls extend from the house into the landscape, while roof and ground planes flow naturally, grounding the building within its parkland context. The result is a home that feels both sculptural and intimately connected to its environment.
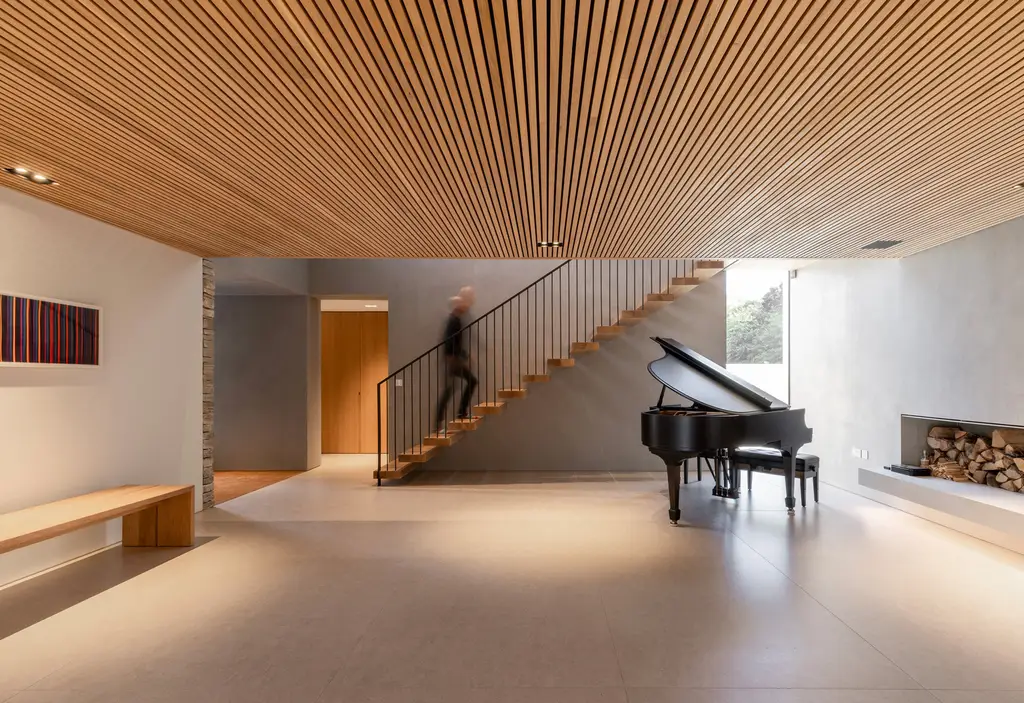
Timber soffits, natural stone, and carefully proportioned roof planes create a tactile warmth that contrasts elegantly with the open expanses of the surrounding land. Each pavilion’s articulation ensures that the architecture responds to its function while remaining unified as a cohesive composition.
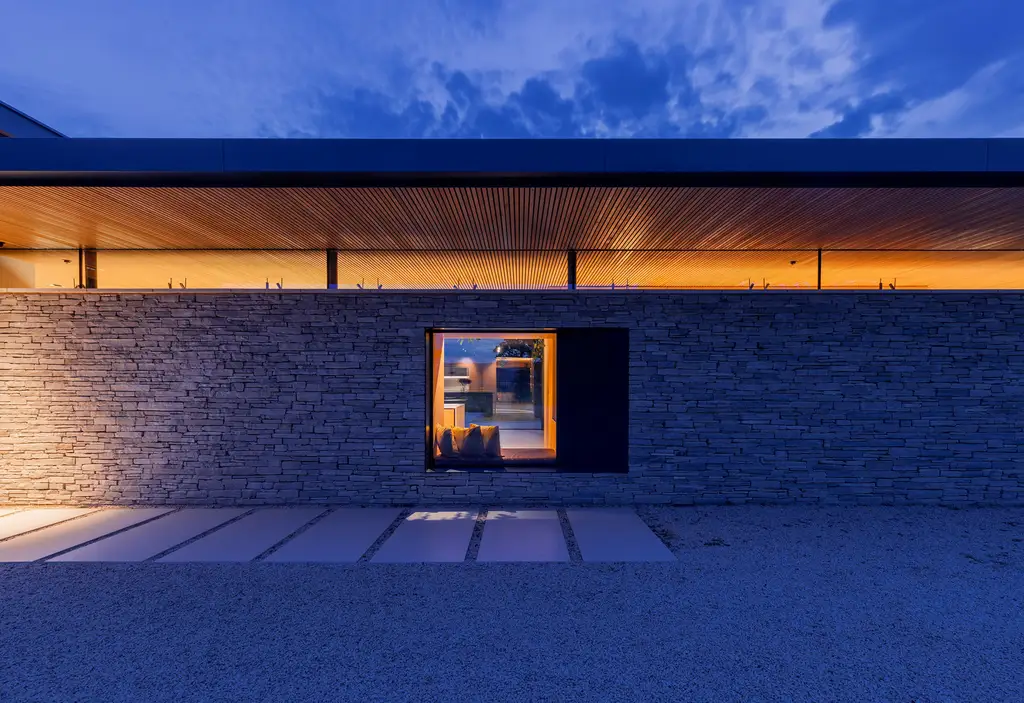
SEE MORE: Villa FL by DFG Architetti associati, A Dialogue Between Architecture and Nature
A Countryside Retreat Reimagined
Meadow House by Ström Architects exemplifies a sophisticated approach to rural living, balancing privacy, openness, and aesthetic refinement. With its pin-wheel layout, walled gardens, and sensitive material palette, the house is simultaneously modern and rooted in the English countryside.
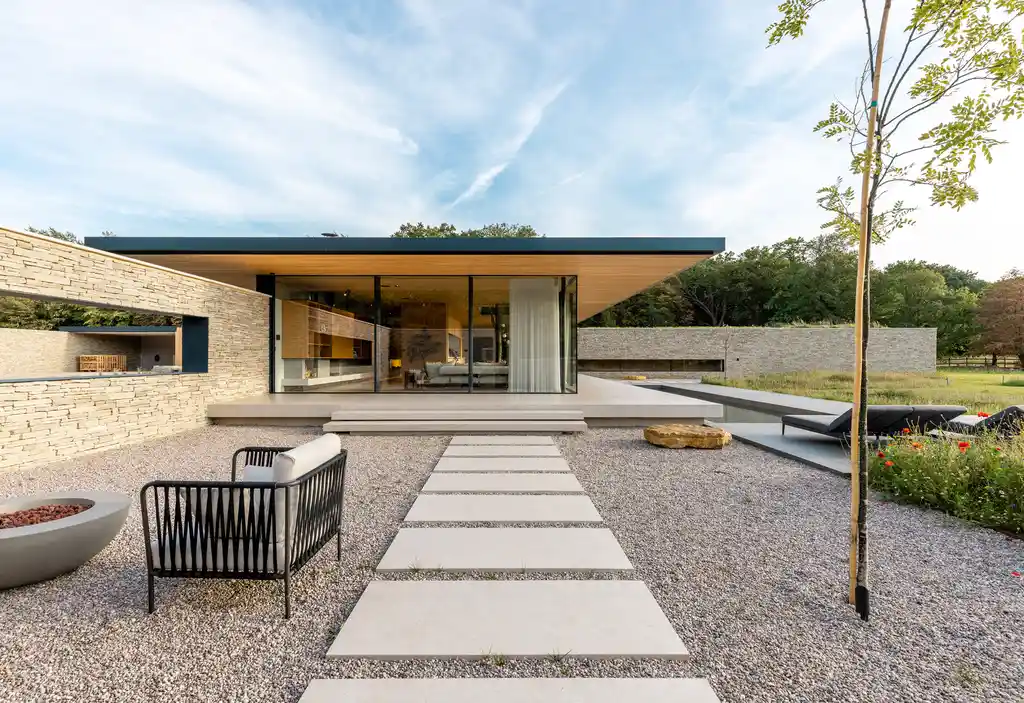
As Ström concludes, “We designed Meadow House to be a place of quiet reflection and social gathering, where architecture and landscape converse continuously. The home is both retreat and stage for everyday life.” In every detail, from the over-sailing roofs to the stone walls that blend with the terrain, the project embodies a modern interpretation of timeless countryside living.
Photo credit: Helena Lee | Source: Strom Architects
For more information about this project; please contact the Architecture firm :
– Add: Unit 4, The Old Printworks, 85b High Street, Lymington
Hampshire, SO41 9AN UK
– Tel: +44 01590 677 442
– Email: studio@stromarchitects.com
More Projects in England here:
- Hampstead Retro House, a Contemporary Extension by XUL Architecture
- Totteridge House, a striking modern home by Gregory Phillips Architects
- Luxury Home Spa Retreat by Studio Anqet, A Serene Haven of Wellness and Sustainability
- Nivå 6 House by Strom Architects, A Sculptural Dialogue Between Architecture and Ocean in Turks and Caicos































