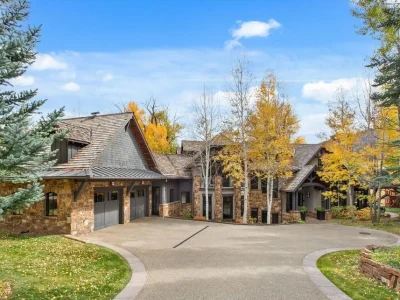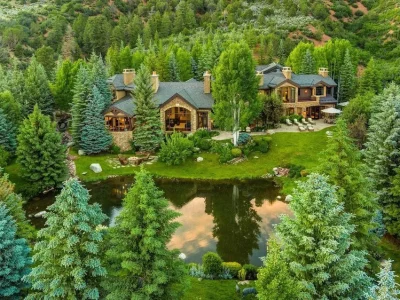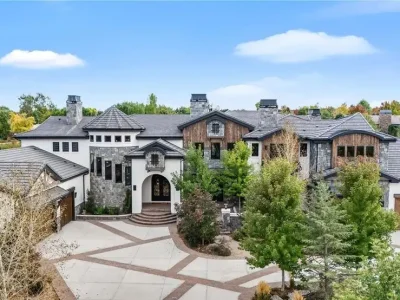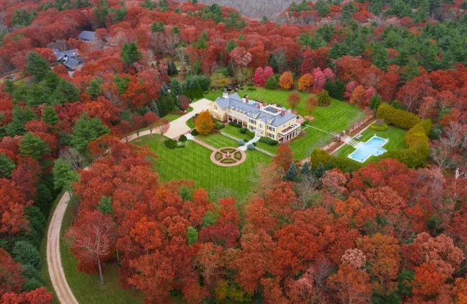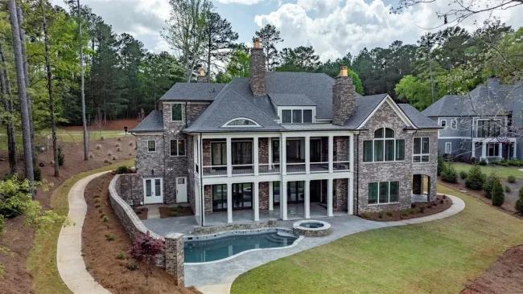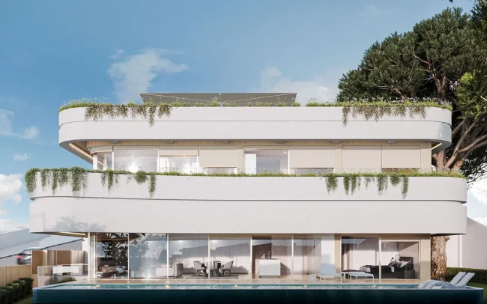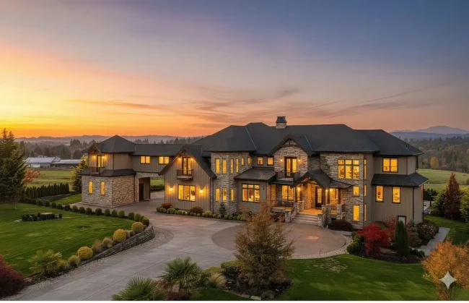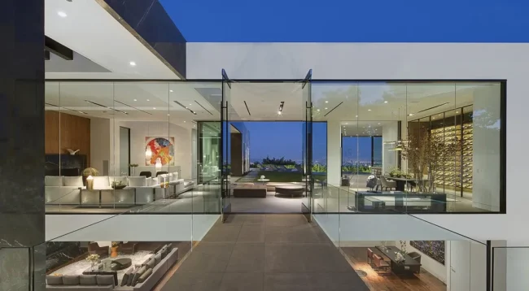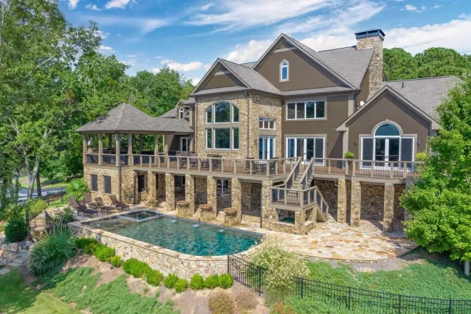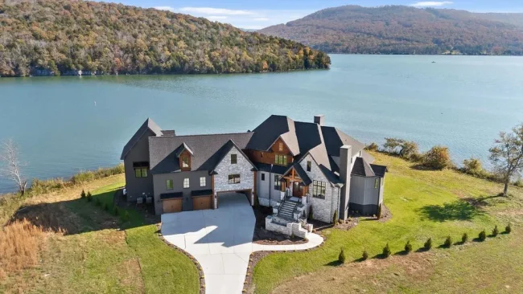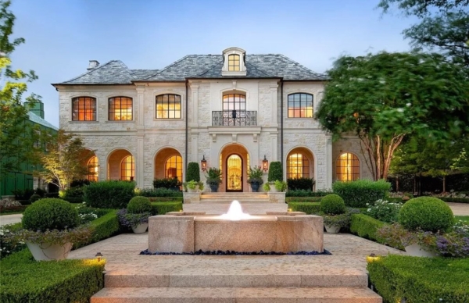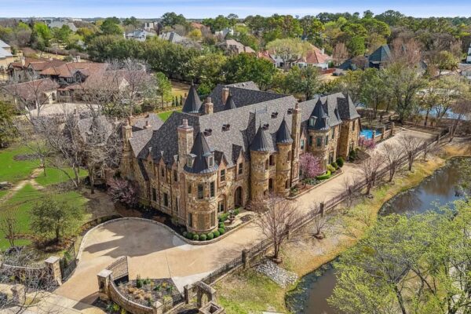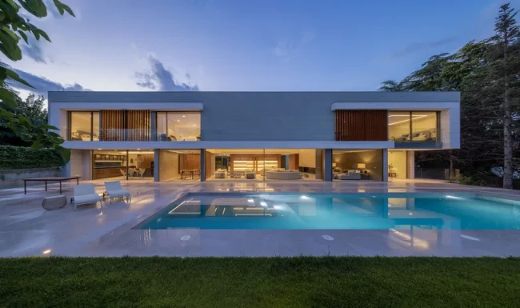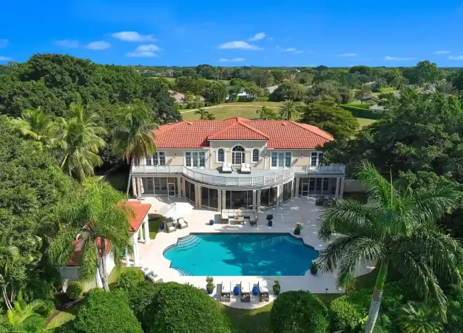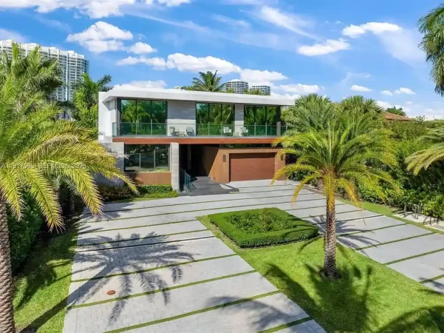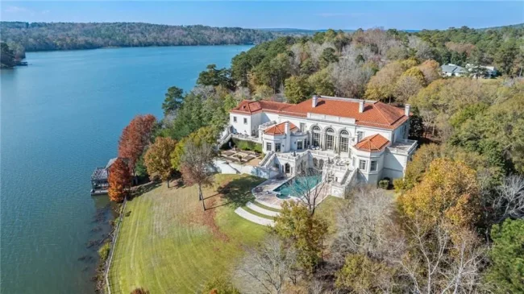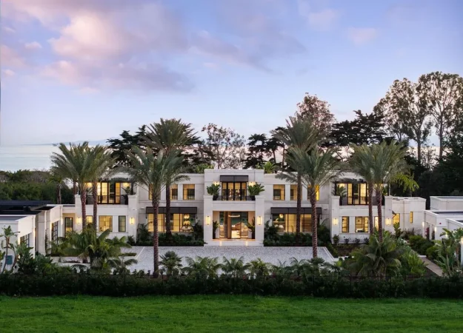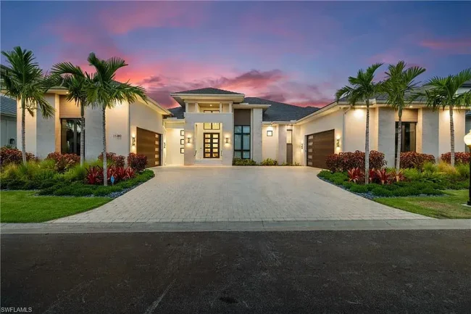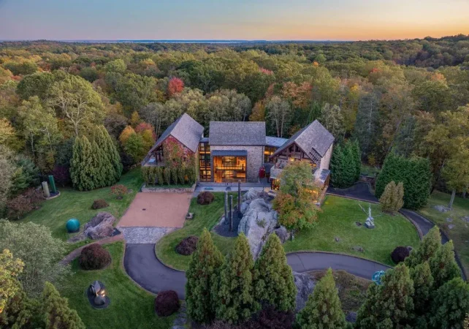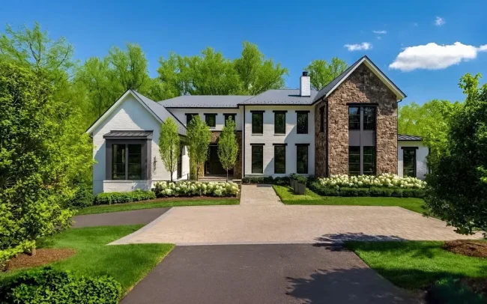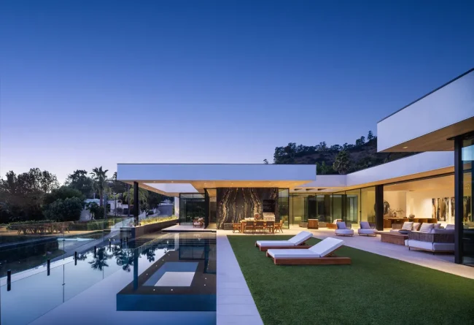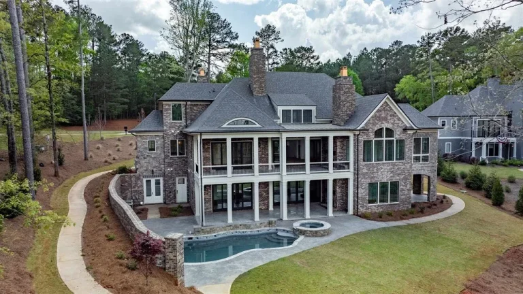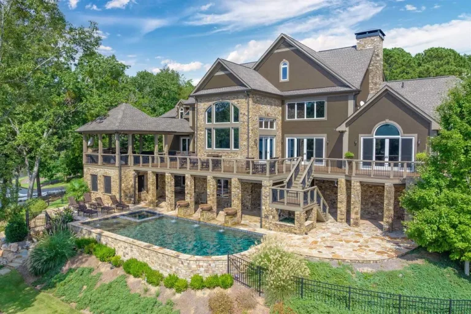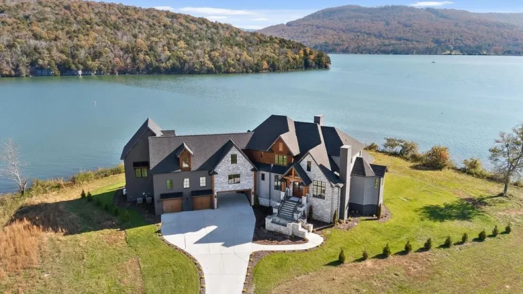Meticulously Designed Colorado Residence with Breathtaking Views Listed for $2.4 Million
74 Bell Flower Ct, Durango, Colorado 81301
Description About The Property
The home at 74 Bell Flower Ct in Durango, Colorado, is a stunning example of contemporary luxury nestled in the sought-after Twin Buttes neighborhood. Built in 2022 by Galbraith, this residence offers a perfect blend of modern design and natural beauty, set on a private half-acre lot. The interior features a chef’s kitchen with double islands, Thermador appliances, and quartzite countertops, while the open living and dining areas are bathed in natural light from expansive windows. The primary suite boasts breathtaking views, floor-to-ceiling windows, and a spa-like bathroom, creating a serene retreat. Outdoor spaces include a partially covered deck, landscaped patio with a fire pit, and a hot tub, providing an ideal setting for relaxation and entertaining. Additional highlights include guest accommodations, a dedicated home office, solar readiness, and energy-efficient construction. Located just minutes from downtown Durango, this home offers peaceful rural living with access to hiking trails, parks, and modern amenities, making it the epitome of refined, scenic living.
To learn more about 74 Bell Flower Ct, Durango, Colorado, please contact Katherine Maureen O’Leary 505-450-3630, The Wells Group of Durango, LLC for full support and perfect service.
The Property Information:
- Location: 74 Bell Flower Ct, Durango, CO 81301
- Beds: 3
- Baths: 3
- Living: 3,189 sqft
- Lot size: 0.49 Acres
- Built: 2022
- Agent | Listed by: Katherine Maureen O’Leary 505-450-3630, The Wells Group of Durango, LLC
- Listing status at Zillow
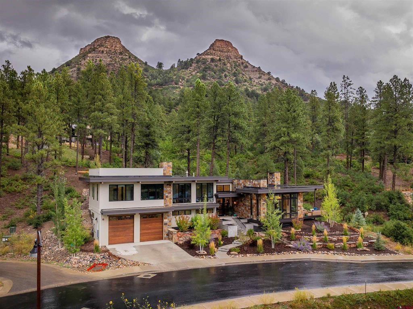
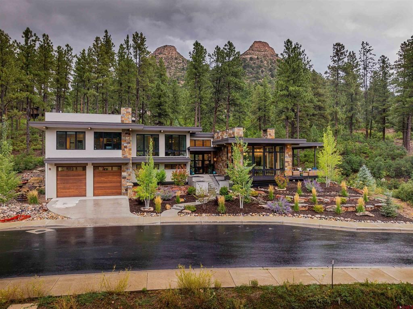
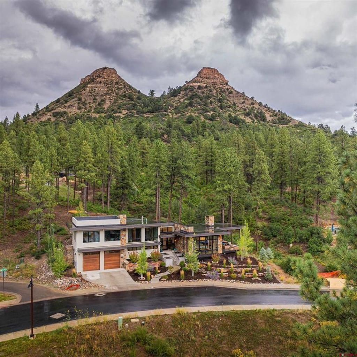
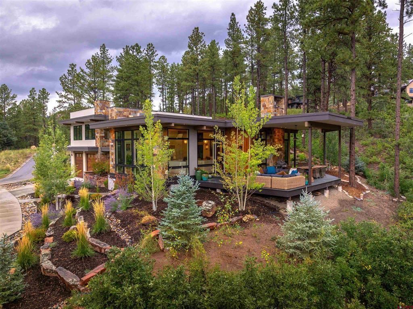
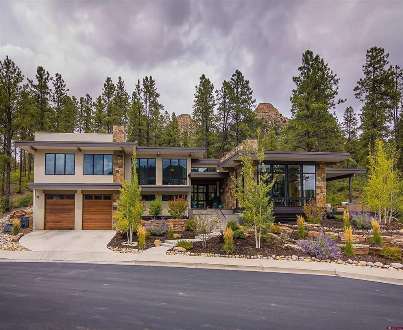
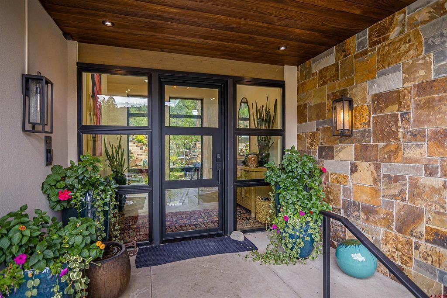
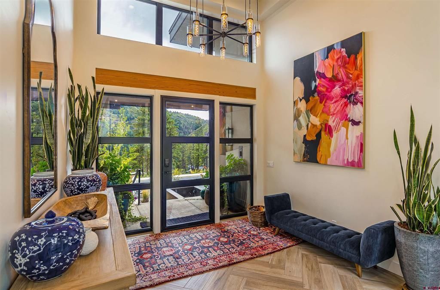
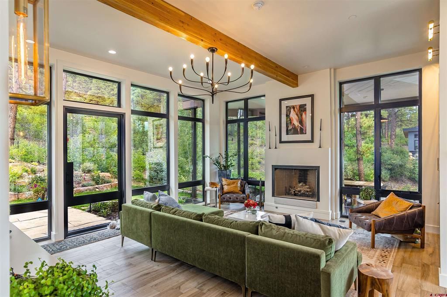
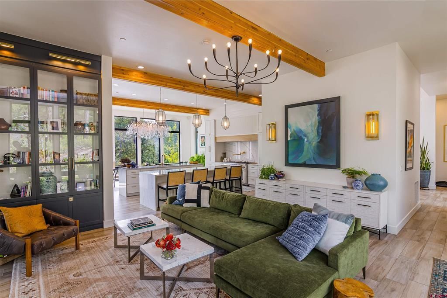
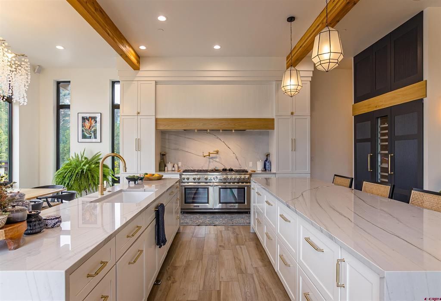
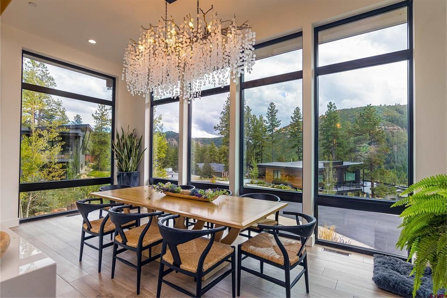
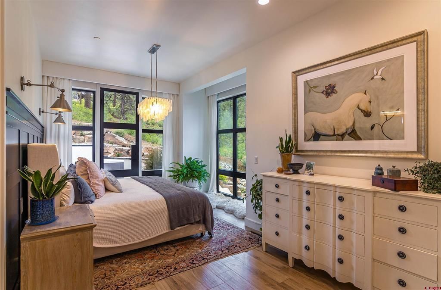
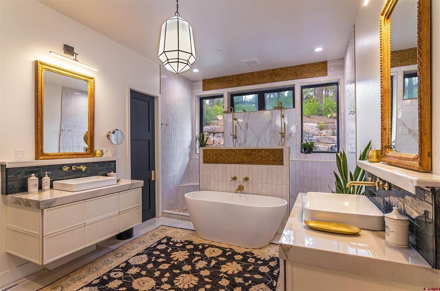
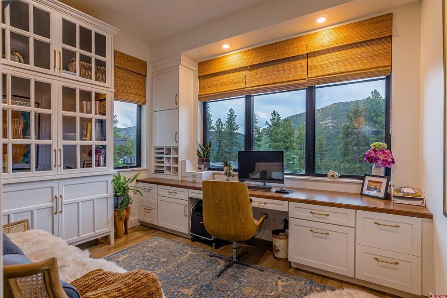
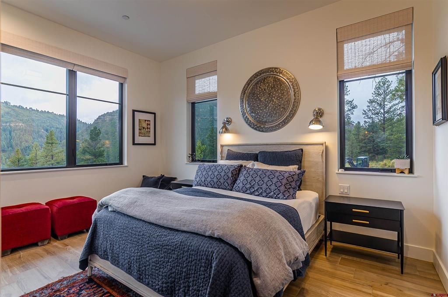
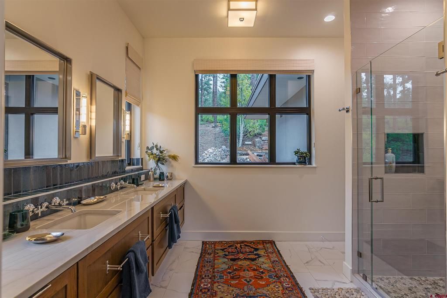
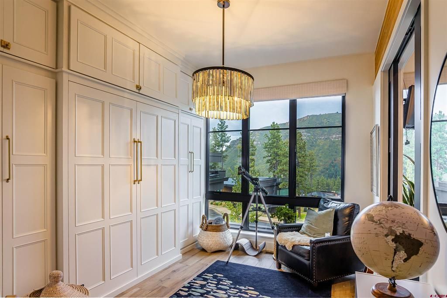
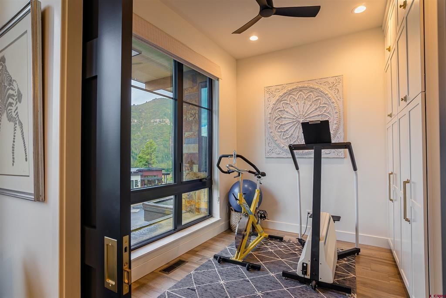
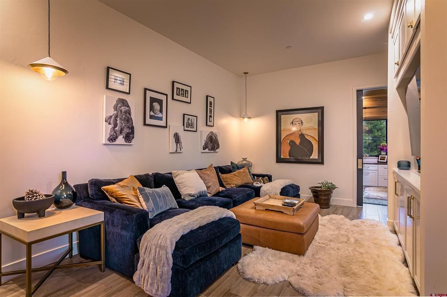
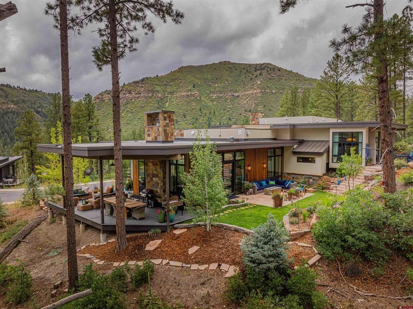
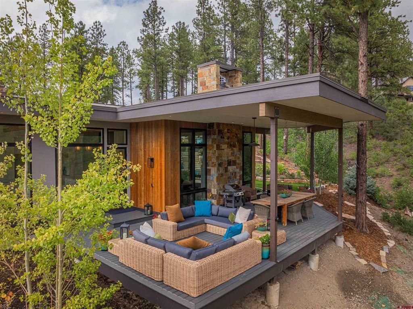
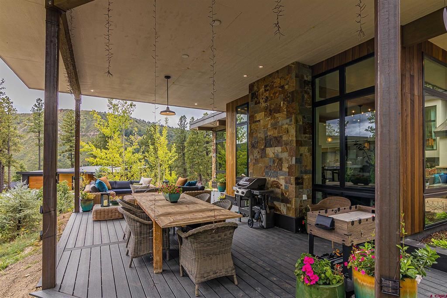
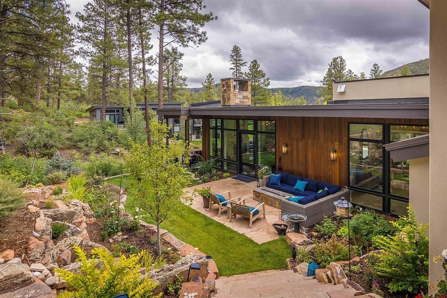
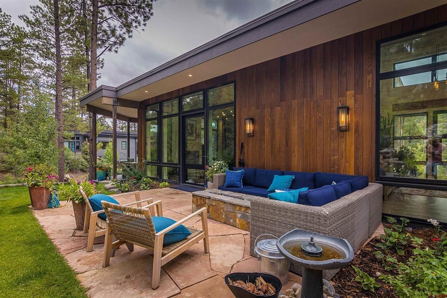
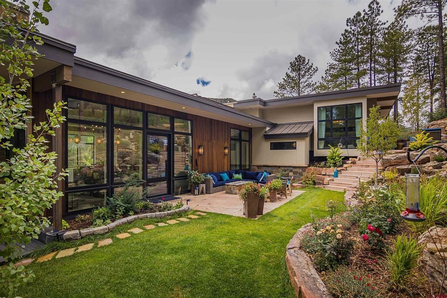
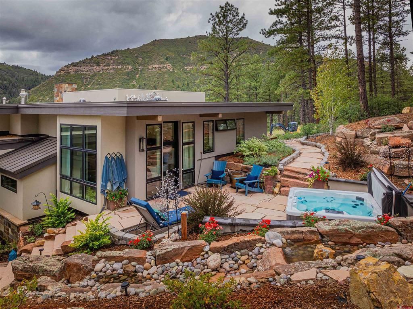
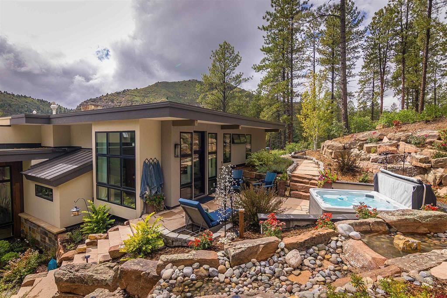
The Property Photo Gallery:



























Text by the Agent: Experience this stunning contemporary home in Twin Butte situated on a private half-acre lot. This meticulously designed residence is bound to impress even the most discerning buyer. The chef’s kitchen is a culinary paradise, featuring striking double islands with quartzite waterfall countertops, sleek cabinetry, and high-end Thermador appliances, including a double range with griddle and pot filler, a vent hood, built-in refrigerator, freezer, wine fridge, and Bosch dishwasher. An oversized pantry with an extra fridge and generous storage keeps everything organized. The kitchen flows seamlessly into the spacious living and dining areas, showcasing breathtaking views through expansive windows and a cozy fireplace for winter evenings. Step outside onto the spacious, partially covered deck—ideal for outdoor entertaining—or retreat to the private backyard, complete with a charming patio featuring a built-in fire pit, a grassy area, and thoughtfully landscaped surroundings. For relaxation, head up to the upper patio off the primary suite to unwind in the hot tub. The primary suite features floor-to-ceiling windows that capture stunning views of the buttes, creating a tranquil retreat. A beautifully crafted built-in headboard adds style and comfort. The spa-like bathroom boasts a double shower and soaking tub and features handmade tiles, stone countertops, custom vanities, and built-in storage, alongside two generous closets for ample organization. The home also offers a sunlit guest room with ample closet space and built-ins, along with a second guest room featuring a Murphy bed and pocket doors leading to a flex space currently used as a gym. Need a home office? This beautifully appointed space comes with unobstructed views, natural light, and an oversized built-in desk with ample drawers and cabinets to keep you organized. The cozy family room rounds out the versatile layout, making it the perfect spot to curl up with a book or enjoy a movie. The guest bathroom and powder room maintain the home’s tasteful design, showcasing custom lighting, tile, and stone countertops. Built on an insulated concrete form foundation, this home is wired for an elevator (currently used as oversized storage), solar-ready, and equipped with a full home fire sprinkler system. The oversized two-car garage provides ample space for vehicles and storage, leading to a mudroom entry with built-ins and an oversized closet. Crafted by Galbraith and completed in the fall of 2022, this home truly embodies luxury and comfort. Twin Buttes seamlessly blends rural urbanism, offering the best in-town living. Residents enjoy city amenities, including natural gas, electricity, water, sewer, trash and recycling services, police and fire protection, road maintenance, snow removal, and high-speed internet or fiber optic connectivity. Surrounded by 14 miles of hiking and mountain biking trails, the community features 5-foot-wide paved pathways that wind through the peaceful neighborhood. Just steps from your door you can enjoy a beautiful park, a pickleball court, a pond, multiple picnic areas, Lightner Creek, and the community farm and gardens. All of this just a few miles from Downtown. Twin Buttes does not have HOA fees but there is a Metro District and those fees are included in the annual property tax bill.
Courtesy of Katherine Maureen O’Leary 505-450-3630, The Wells Group of Durango, LLC
* This property might not for sale at the moment you read this post; please check property status at the above Zillow or Agent website links*
More Homes in Colorado here:
- Colorado Masterpiece: Residence Delivering an Effortless Blend of Elegance and Comfort for $42 Million
- Colorado Mountain Haven: Daniel Murphy-Designed Home Combining Elegance and Nature for $10,995,000
- Exquisite Robert Trown Home in Colorado Showcases Timeless Beauty and Classic Design for $33.75 Million
- Colorado Luxury Home with Panoramic Mountain Views Lists for $6.9 Million
