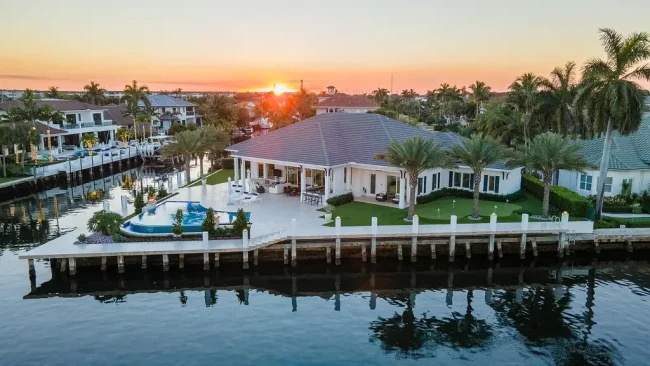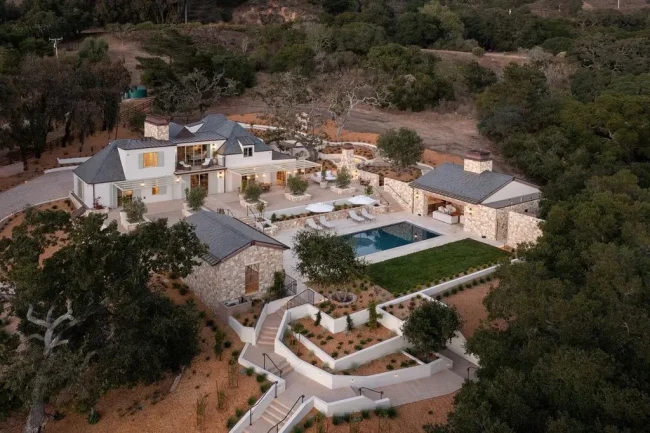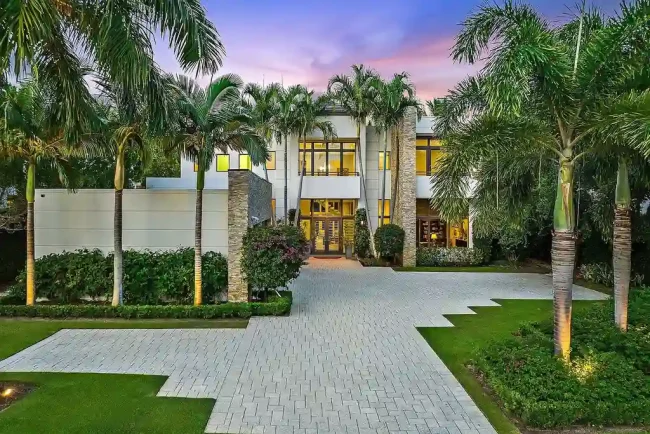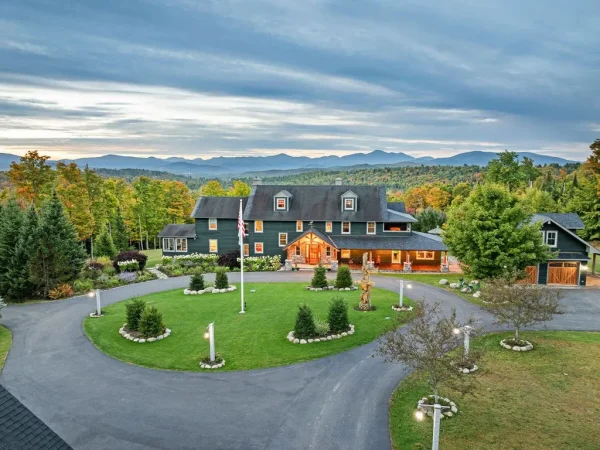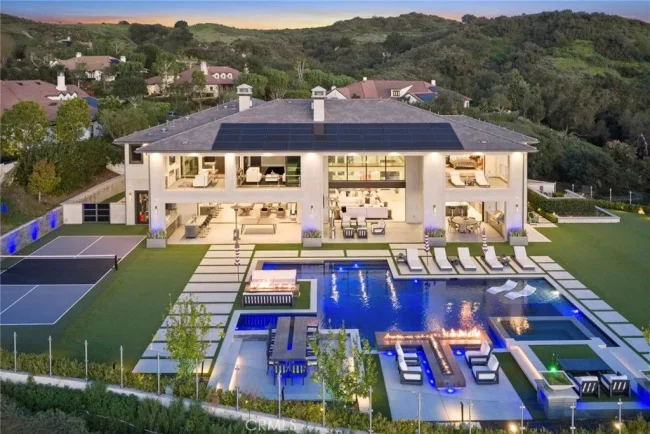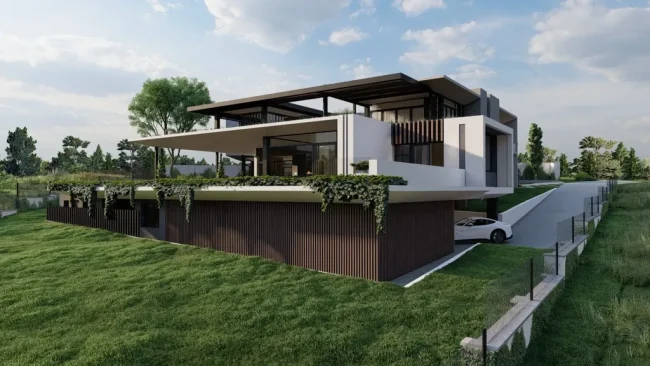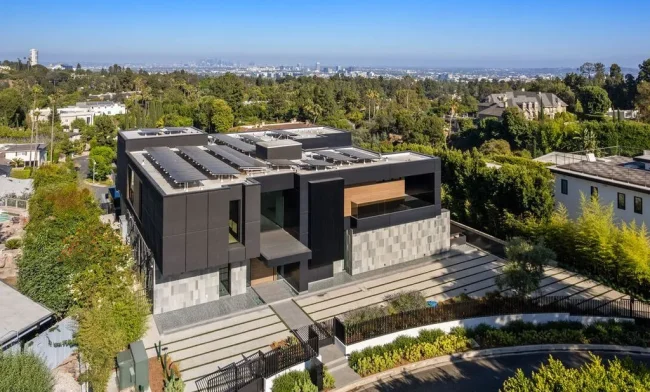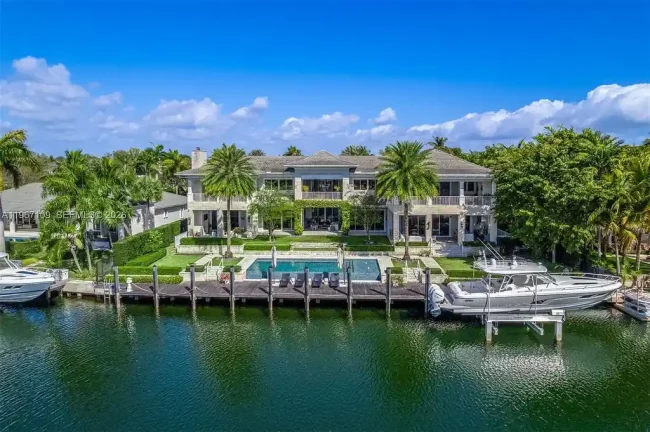Millbrook Residence, scenic estate by Resolution: 4 Architecture
Architecture Design of Millbrook Residence
Description About The Project
Millbrook Residence designed by Resolution: 4 Architecture set atop a picturesque hill in Dutchess County, New York, offers a refined escape for an avid polo enthusiast and family. Overlooking valleys, meadows, and private horse pastures, this 165-acre estate seamlessly integrates contemporary design with the rustic beauty of its surroundings. Anchored in the landscape with stone walls and restored natural meadows, the 7,500-square-foot main residence, pool house, infinity pool, and equestrian facilities create a sanctuary for relaxation and recreation.
Maximizing site views, the home features vast floor-to-ceiling windows made in collaboration with a Swiss manufacturer, offering sweeping panoramas through minimalist frames. The main level divides into two wings, connected by a central landscaping axis leading to the main entry. A grand great room and private chef’s kitchen open onto the south-facing meadow, while a striking gallery hall showcases artwork against black steel panels.
Highlights include a dual-level main staircase wrapped in glass, projecting from the facade and connecting to a roof deck equipped with a full wet bar and lounge area around a wood-burning fireplace. Upstairs, three guest suites are separated from the primary suite by the breezeway, offering privacy and luxury, including corner views, dual bathrooms, and an outdoor shower.
Outdoors, an infinity pool, shaded dining terraces, and a sunbathing deck overlook the valley, creating a seamless indoor-outdoor flow. The pool house includes a kitchen, lounge, and outdoor dining space, while the equestrian amenities include a regulation polo field, stables, and paddocks, completing the estate’s exceptional blend of luxury and leisure.
The Architecture Design Project Information:
- Project Name: Millbrook Residence
- Location: Millbrook, New York, United States
- Project Year: 2022
- Designed by: Resolution: 4 Architecture


























The Millbrook Residence Gallery:


























Text by the Architects: Located in Dutchess County, New York in the southern region of the Taconic Mountains, this hilltop residence is designed for long views of the valley below and surrounding horse pastures, meadows, mountain vistas and nearby forest preserve.
Photo credit: | Source: Resolution: 4 Architecture
For more information about this project; please contact the Architecture firm :
– Add: 150 W 28th St, Suite 1902 New York, NY 10001
– Tel: 212-675-9266
– Email: info@re4a.com
More Projects in United States here:
- Amazing River Views Estate in Jupiter just Minutes to the Atlantic Ocean comes to The Market at $7.1 Million
- This $2.98M Mountain Retreat Presents the Pinnacle of Tranquility, Luxury and Fun in North Bend
- A Legacy Property in Corona del Mar has Majestic Gardens with Vast Coastline Views Asking $22.998 Million
- The Point House, Luxury Lakeside Home in Washington by Kor Architects
- Extraordinary Private Waterfront Estate in Mooresville Hits Market for $4.5M
