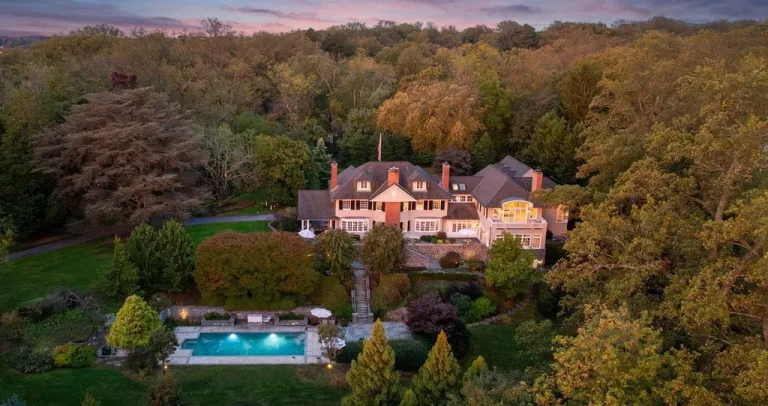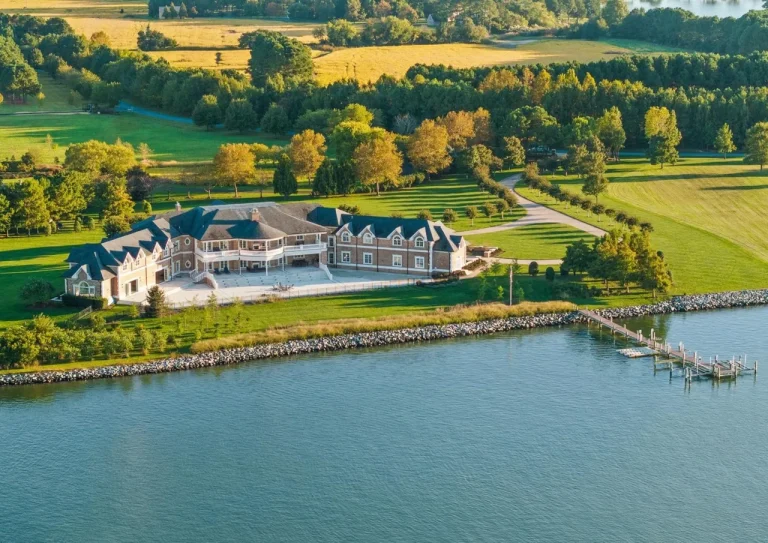Modern Design – Marvel Inside! This $3.595M Classic Potomac, MD Estate!
Estate in Potomac for Sale
Description of Estate in Potomac
The Estate in Potomac is a luxurious home undergone the magical touch of the designer to feature its uncompromising scale, finishes, and amenities now available for sale. This home located at 9925 Bentcross Dr, Potomac, Maryland; offering 06 bedrooms and 08 bathrooms with 9,900 square feet of living spaces. Call Daniel Heider (202-938-3685) – TTR Sotheby’s International Realty (202-234-3344) for more details; and set a tour schedule of the Estate in Potomac.
The Estate in Potomac Information:
- Location: 9925 Bentcross Dr, Potomac, MD 20854
- Beds: 06
- Baths: 08
- Living: 9,900 square feet
- Lot size: 2 acres
- Built: 1989
- Agent – Listed by: Daniel Heider (202-938-3685) – TTR Sotheby’s International Realty (202-234-3344)
- Listed at Zillow and Agent Website




































The Estate in Potomac Gallery:




































Text by the Agent: Prominently perched on a gentle knoll along the most sought-after stretch of legendary Bentcross Drive in the heart of Falconhurst, this stately Glen Mitchell colonial has gone through the magical touch of Kent Construction & Development. From its gated motor court to its sturdy brick exterior and oversized pediment, this is every bit a classic Potomac estate home as it is a modern design marvel inside. Grand double doors part ways, revealing a palatial foyer clad in imported Spanish marble. A stunning bifurcated staircase presents itself ahead, while mirrored balconies overhead showcase the double-height ceilings. A traditional center hall floor plan means embassy-sized formal living and dining rooms reflect one another on either side of the entry hall, each boasting intricate moldings, Palladian windows, and wood burning fireplaces with marble mantels. Widened entryways create effortless flow throughout the nearly 10,000 square feet of finished space, such as the one between the formal living room and the paneled gentleman’s study, which also conceals a pair of pocket doors for extra privacy. Hints at the renovations painstaking attention to detail are evident, such as new doors, hardware, and immaculate oak floors stained with a walnut finish. Open to an ethereal sunroom, the gourmet kitchen is a chef’s dream with its thick edge countertops, 13-foot island, and marble tile work. Top shelf appliances from Wolf, Viking, Bosch, and SubZero are embedded within luxurious cabinetry with European hinges. An attached pantry/mudroom area affords access to the heated three car garage. Upstairs, the primary bedroom suite boasts a separate sitting area with marble fireplace and occupies an entire wing of the home. Double walk-in closets with new custom shelving and a brand new spa-inspired bath featuring the rare Bianco Puro marble, twin vanities, jetted tub, walk-in shower, and cedar sauna creates an oasis-like atmosphere. The three remaining upper level bedrooms could all serve as primary suites themselves; one has a separate sitting area with wet bar, large walk-in closet, and attached marble bath, while another boasts two walk-in closets with washer and dryer as well as a sumptuous ensuite bath with separate soaking tub. An upper level recreation room has its own bar area with wine fridge and is ideal for a play area or yoga studio. The lower level, sitting almost entirely above-grade, is flooded with natural light and is an entertainer’s dream. The stylish wet bar’s navy blue cabinetry and penny tile backsplash juxtaposes its marble floor and sits in the center of a large, open recreation area. Likewise, a full kitchenette boasts the same backsplash and a SubZero refrigerator. Two large bedrooms, one of which makes the perfect fitness center, both have their own marble baths and access to the unique screened-in porch. Kent Construction and Development’s touch goes beyond skin deep: WiFi enabled systems monitor the new four zone HVAC and garage doors, while video surveillance at the entry gate augments this sense of security. Surge protectors built into the electrical panels, a whole house central vacuum system, and all double pane energy efficient Anderson windows and doors throughout combine to create a fortress. Out back, the two acre lot is fully fenced and centrally irrigated. A Trex deck steps down to a flagstone patio surrounding the spectacular new 40-foot lap pool complete with a biologically friendly ozone system and diving board. A Sonos surround sound system facilitates outdoor entertaining. Uncompromising in its scale, finishes, and amenities, 9925 Bentcross Drive is situated in the heart of Potomac close to major airports, luxury retail, fine dining, the nation’s finest public and private schools, as well as everything the city has to offer. It represents the rare estate which has it all to satisfy the most discerning buyer.
Courtesy of: Daniel Heider – TTR Sotheby’s International Realty
* This property might not FOR SALE at the moment you read this post; please check property status at Zillow link or Agent website link above*
More Tours of Estates in Maryland here:
- This $2.425M Remarkable Contemporary House in Owings Mill, MD Seamlessly Blends Outdoor Living Into The Open Floor Plan
- Prioritizing Waterfront Views and Comfortable Living, This Turnkey Property Sales at $12.5M in Saint Michaels, MD
- A Scenic Private Drive Greets You to this $2.85M Custom Stone Manor in Phoenix, MD
- With a Decidedly European Influence, This $8.998M Extraordinary Four-Acre Estate is Truly Unparalleled in Potomac, MD
- This $4.21M Dazzling Home Speaks Volumes in Towson, MD































