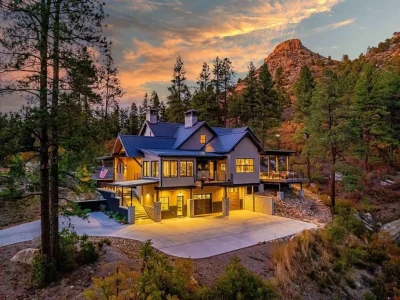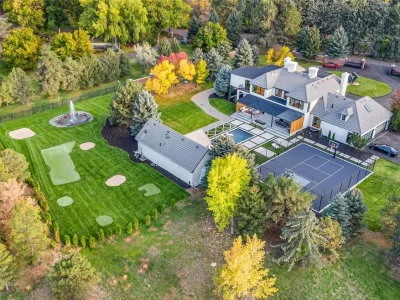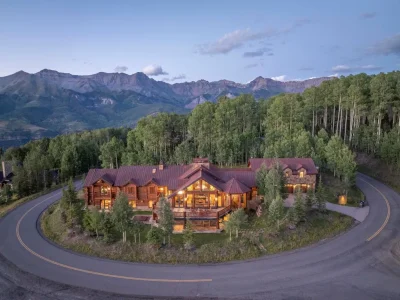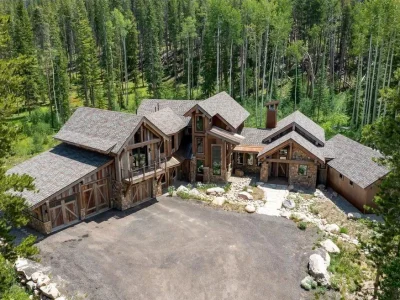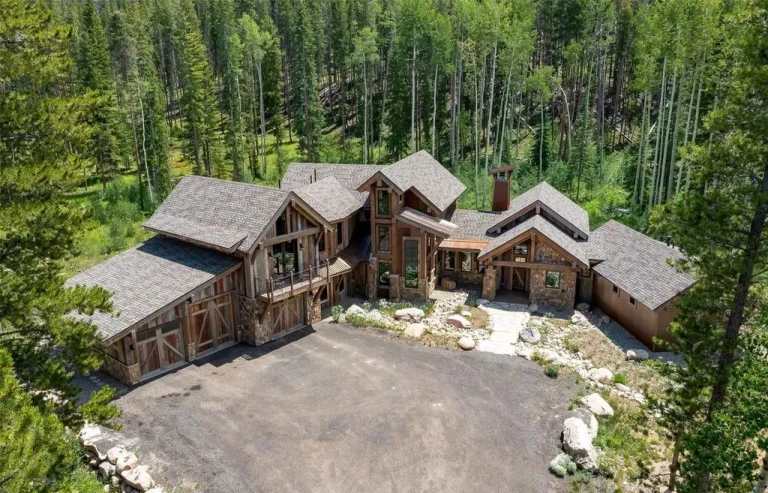Modern Elegance Meets Natural Serenity: Pine Brook Hill Architectural Gem
807 Timber Lane Home in Boulder, Colorado
Description About The Property
Discover the epitome of modern elegance in this architectural gem designed by Oz Architecture. Nestled atop Pine Brook Hill, this serene retreat offers panoramic vistas, a private oasis with a saline pool, spa, and outdoor fireplace, and seamless indoor-outdoor living. With beautifully refinished hardwood floors, a gourmet kitchen, and thoughtfully designed spaces, this home is perfect for gatherings and quiet moments. Enjoy a private office, two family rooms, and versatile lofted bedrooms. Located minutes from downtown Boulder, this property offers both urban convenience and outdoor living at its finest.
The Property Information:
- Location: 807 Timber Lane, Boulder, CO 80304
- Beds: 4
- Baths: 4
- Living: 4,908 square feet
- Lot size: 1.35 Acres
- Built: 2007
- Listing status at Zillow
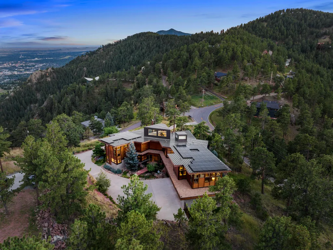
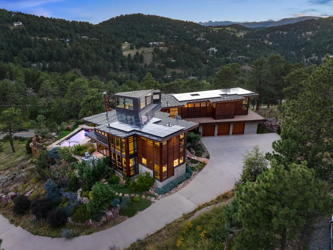
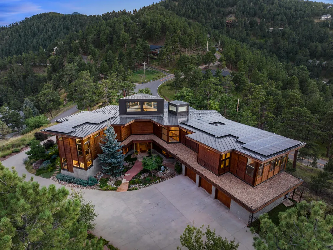
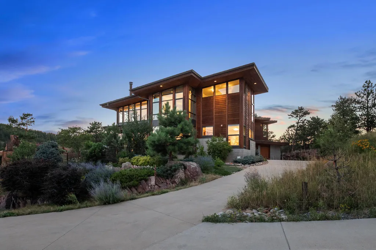
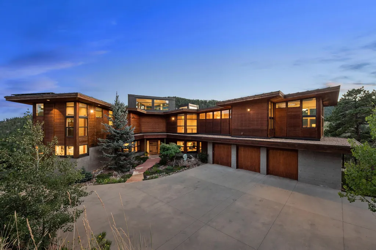
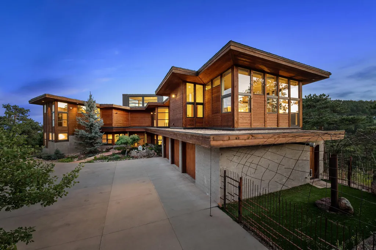
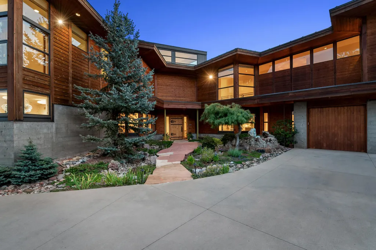
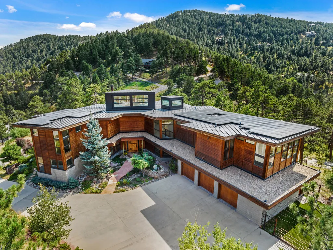
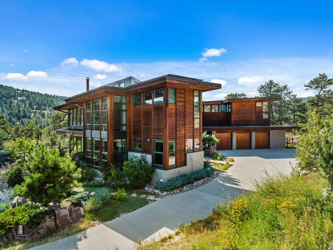
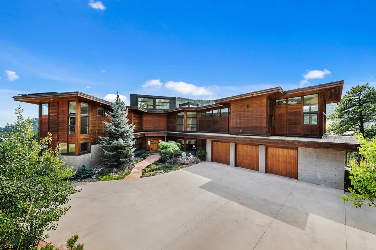
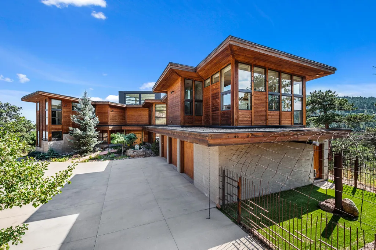
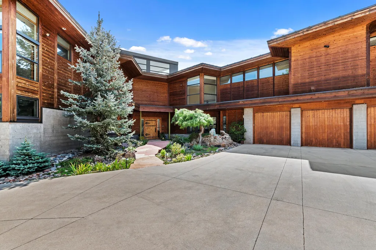
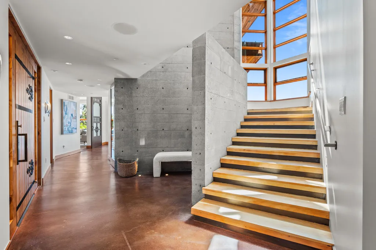
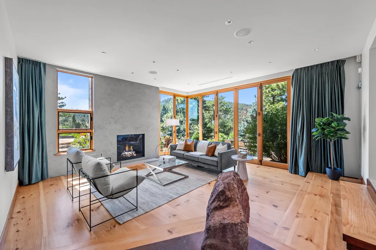
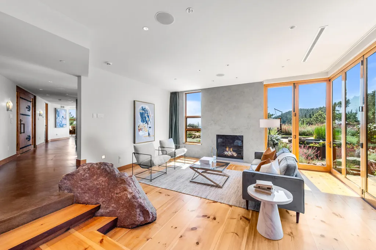
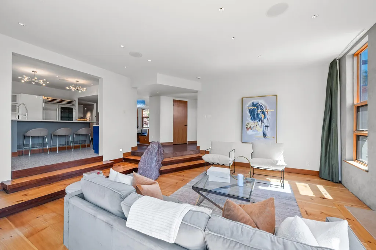
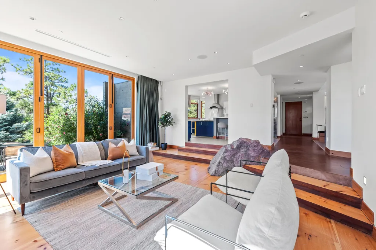
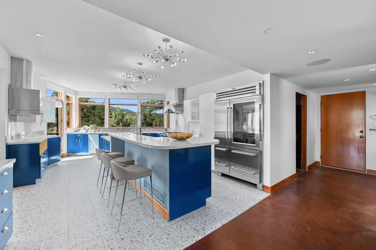
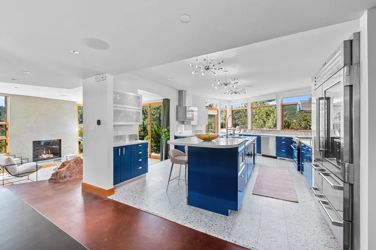
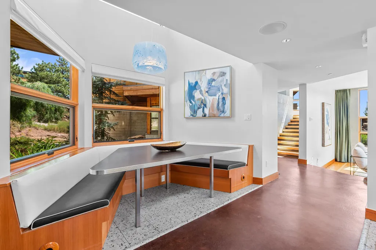
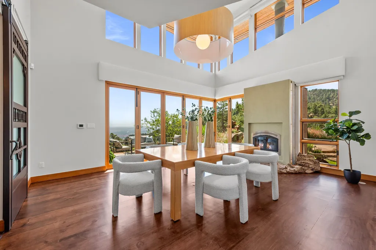
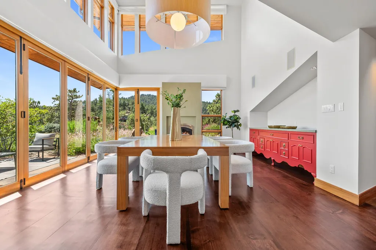
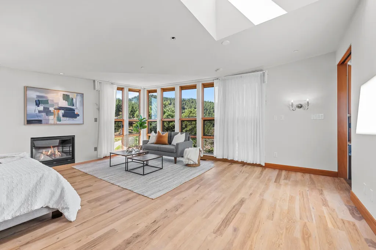
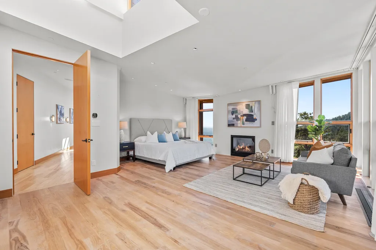
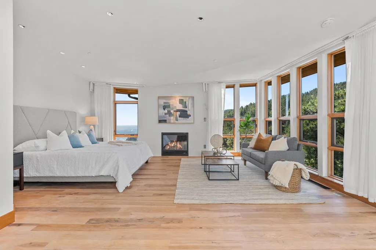
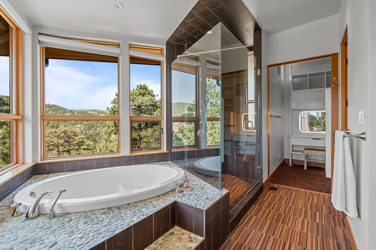
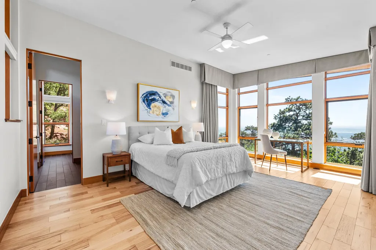
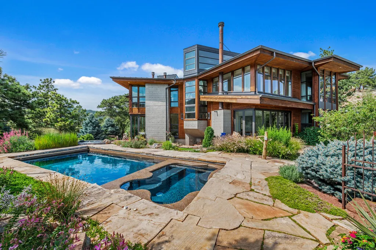
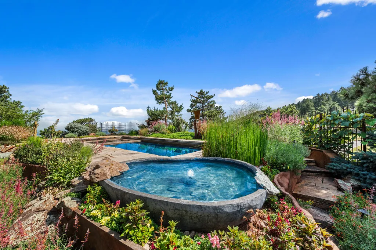
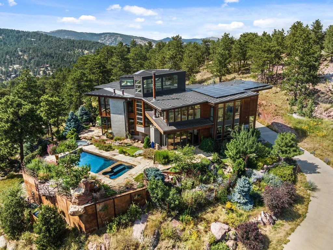
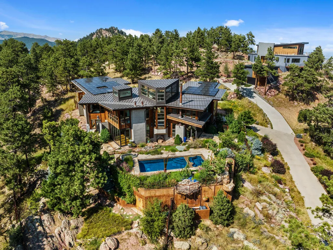
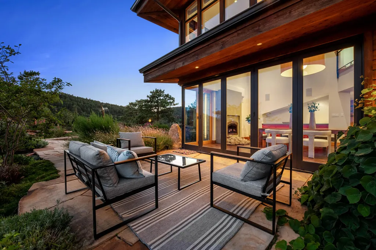
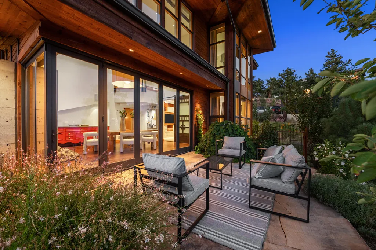
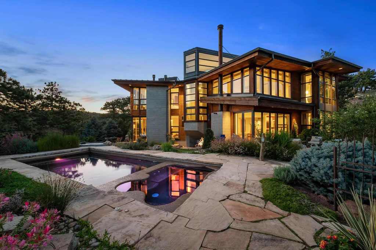
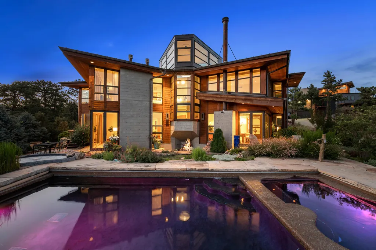
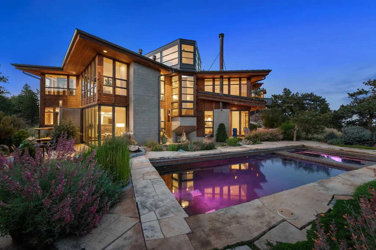
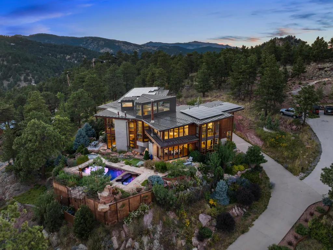
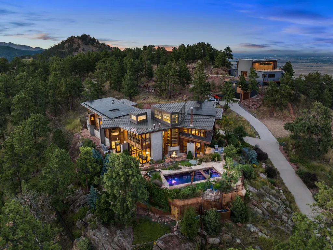
The Property Photo Gallery:






































Text by the Agent: Nestled atop a serene hill in the prestigious Pine Brook Hill neighborhood, this architectural gem designed by the renowned Oz Architecture is a testament to modern elegance. The panoramic vistas in every direction provide a breathtaking backdrop for this residence, offering a retreat that blends seamlessly with its natural surroundings. At the heart of this estate is a private oasis, complete with a saline pool, spa, outdoor fireplace and artistic water features that lend an air of tranquility. The layout of the home fuses indoor and outdoor spaces, resulting in a harmonious flow perfect for hosting gatherings or relishing in quiet moments of reprieve. Upon entering, you are greeted by beautifully refinished hardwood flooring, high ceilings and sunlight pouring in through floor-to-ceiling windows. The gourmet eat-in kitchen is a haven for culinary enthusiasts, boasting high-end appliances and a design that encourages culinary creativity. The open floor plan leads to the dining area, which extends seamlessly to the outdoors. The residence offers two thoughtfully designed family rooms on the main level. Tucked away is a private office, offering a discreet sanctuary for work or contemplation. Ascending to the upper level, retreat to the primary bedroom, enhanced by a cozy fireplace, generously sized custom walk-in closet and an en-suite bathroom with serene views. There is a second primary/guest suite, complete with a steam shower, fireplace and views. Two additional bedrooms, adorned with lofts, offer versatile spaces for creativity. Attached 3-car garage, equipped with electric charging and storage, solar panels for efficiency and a discreet dog run on the side of the home. Beautiful and methodically landscaped exterior gardens, scenic trails close by and a short drive to downtown Boulder, this property boasts an impeccable location for those seeking the best of outdoor living and urban convenience.
Courtesy of Meghan Rocchio (Phone: 720-201-5609 | meghan.rocchio@compass.com) at Compass – Denver
* This property might not for sale at the moment you read this post; please check property status at the above Zillow or Agent website links*
More Homes in Colorado here:
- A Remarkable Veritas-Built Residence Elevates Colorado Luxury Living at $3.967M
- An Iconic Cherry Hills Village Estate Delivering Unmatched Privacy, Priced at $11.5 Million
- A Trophy Colorado Mountain Retreat Delivering Ultimate Privacy at $15.15M
- A Breathtaking Terra Firma Residence on 35 Acres Redefining Natural Luxury in Colorado
