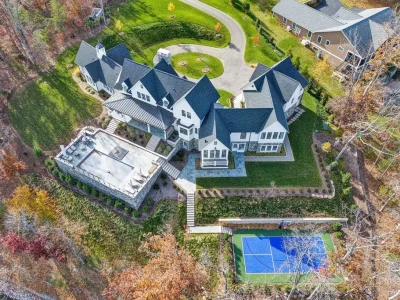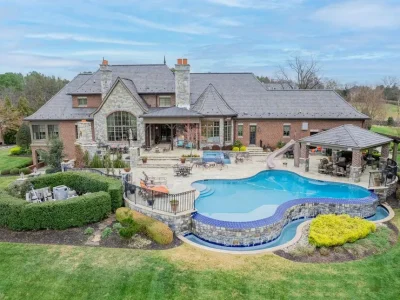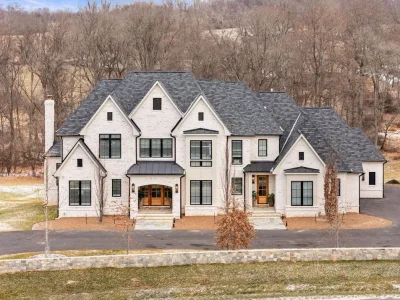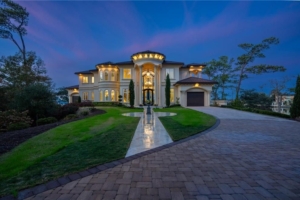Modern Elegance Meets Open Spaces: A Spectacular Prairie Style Home in McLean, Offered at $4,299,999
1520 Brookhaven Dr, Mc Lean, Virginia
Description About The Property
Discover the pinnacle of luxury living at 1520 Brookhaven Dr in McLean, Virginia. This prairie-style masterpiece boasts 6 bedrooms, 6 full bathrooms, 2 powder rooms, and a 3-car garage across 8,885 square feet. From the grand 2-story foyer to the spacious formal great room and dining area, every detail exudes elegance. The gourmet chef’s kitchen features Thermador appliances, a separate prep kitchen, and a walk-in pantry. The second floor hosts a luxurious owner’s suite with a private balcony and three additional bedrooms. The finished basement includes a modern wet bar, wine storage, an exercise room, media room, and a spacious bedroom with an attached bathroom. The fully fenced backyard offers ample space for future additions. This residence is a statement of refined living and thoughtful design.
To learn more about 1520 Brookhaven Dr, Mc Lean, Virginia, please contact Mansoora Dar 703-774-5892 – Keller Williams Realty for full support and perfect service.
The Property Information:
- Location: 1520 Brookhaven Dr, Mc Lean, VA 22101
- Beds: 6
- Baths: 8
- Living: 8,885 sqft
- Lot size: 0.46 Acres
- Built: 2023
- Agent | Listed by: Mansoora Dar 703-774-5892 – Keller Williams Realty
- Listing status at Zillow
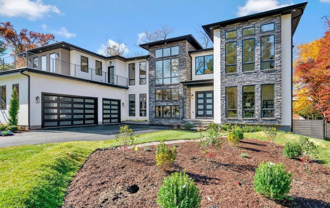
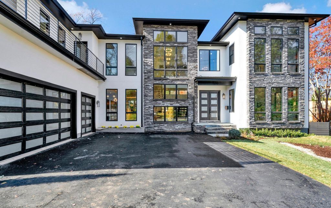
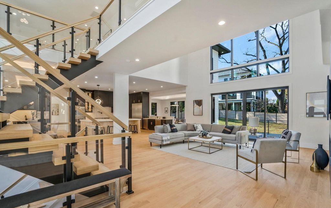
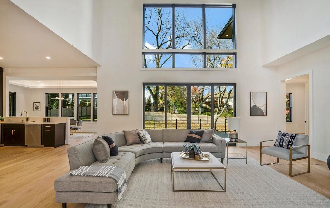
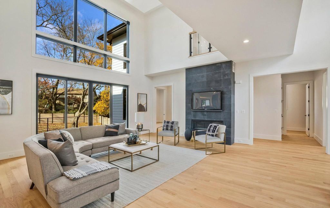
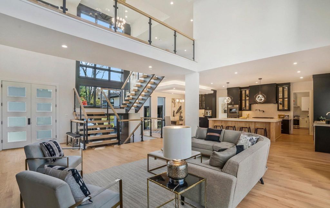
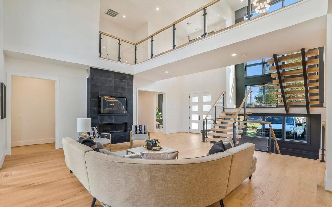
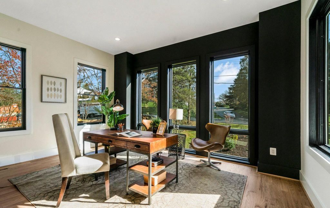
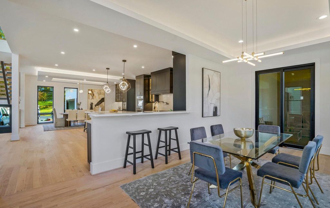
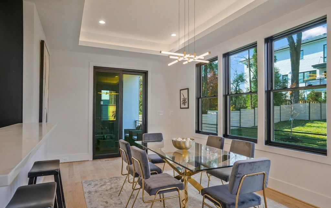
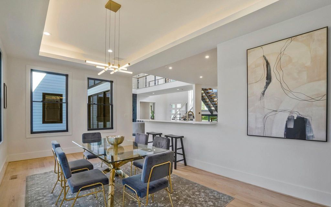
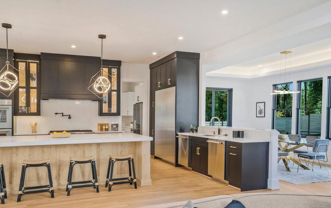
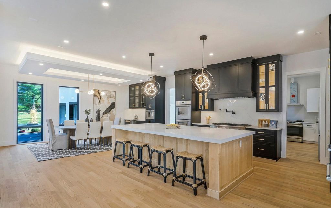
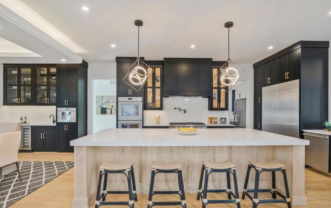
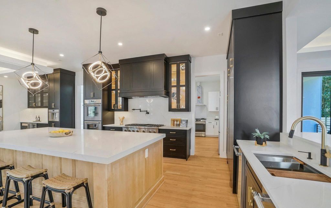
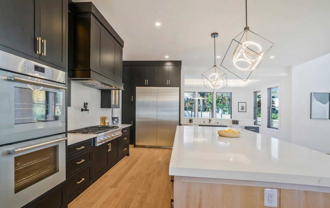
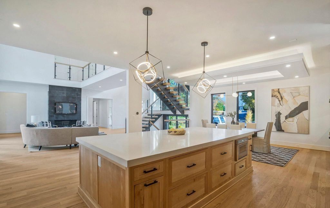
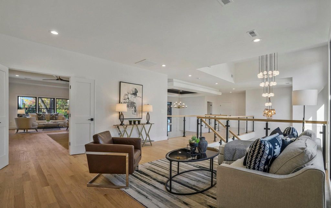
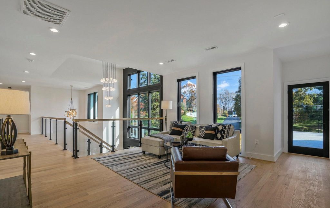
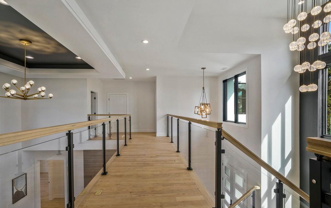
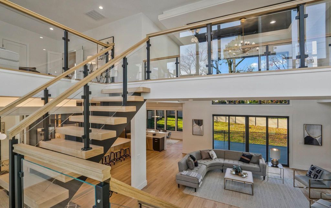
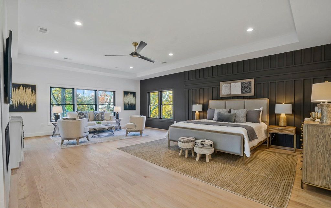
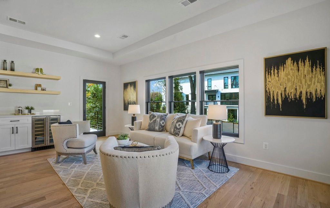
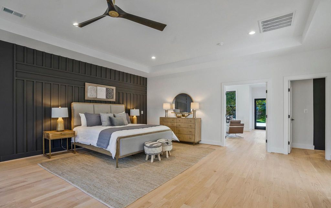
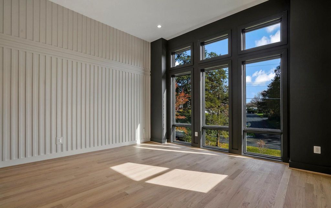
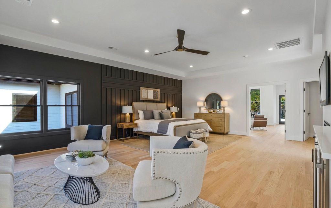
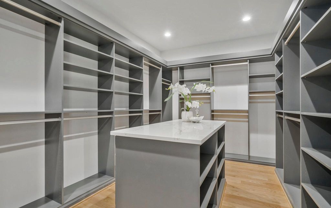
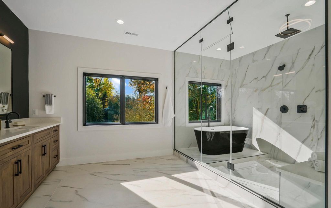
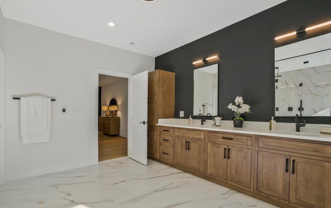
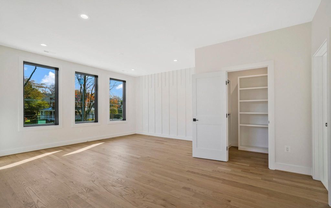
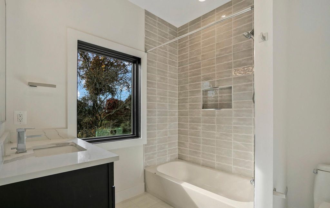
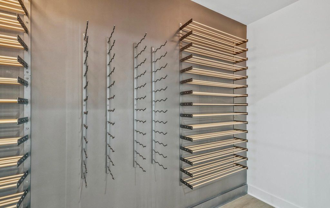
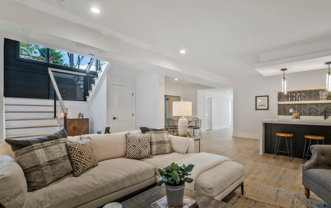
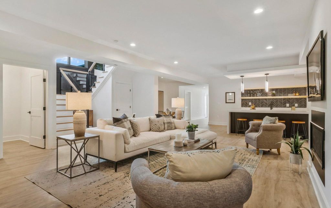
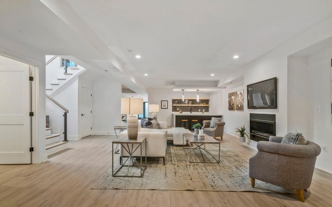
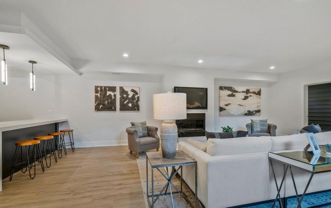
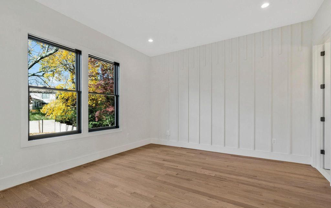
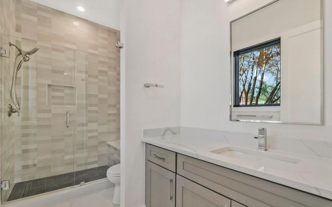
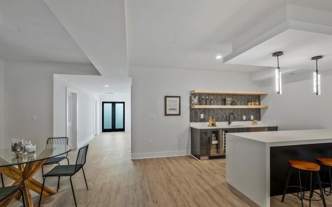
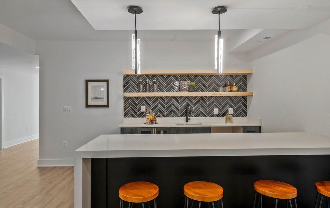
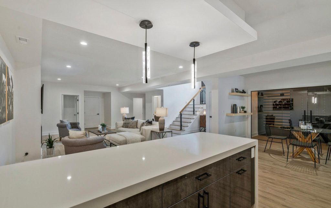
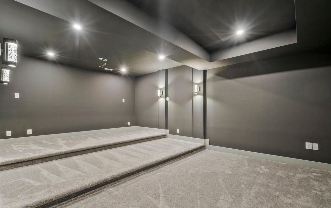
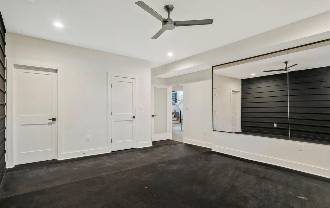
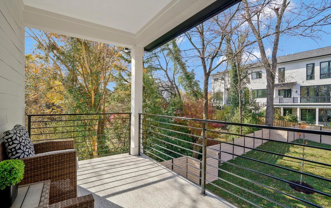
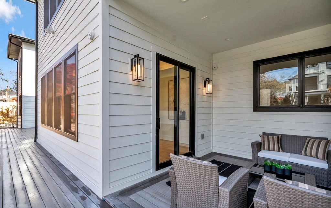
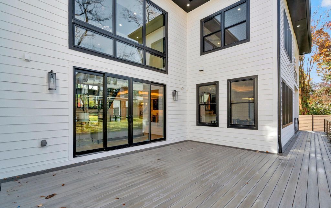
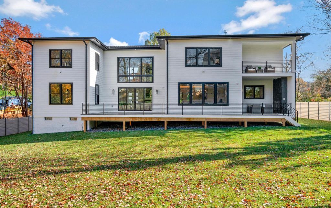
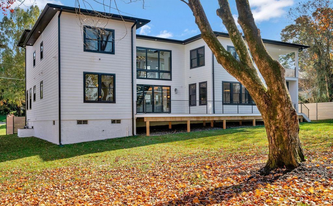
The Property Photo Gallery:
















































Text by the Agent: A stunning prairie style home with an open concept floor plan and modern finishes in a highly desirable community in McLean! This fabulous architectural masterpiece home has all the amenities with 8885 square feet of total finished floor area that a family would desire in their dream home. There are 6 large bedrooms, 6 full spacious and luxurious bathrooms, 2 powder rooms, 3-car garage, Pella Lifestyle black windows and walkup basement. Mudroom has a bench, built-in cubbies and a separate dog wash area. Magnificent in every way, spacious, dramatic, refined, and elegant. Upon entering the home, you are greeted by an alluring modern 2-story foyer, living spaces full of natural lights, and solid oak hardwood floors. The spacious formal 2-story great room and stunning dining room offer the perfect combination of elegance and sophistication. Every family’s dream in the Gourmet chef’s kitchen has Thermador stainless steel appliances and a separate prep kitchen with stainless steel appliances and walk-in pantry. The family lounge is truly spectacular that includes a direct vent gas fireplace with a full wall height backsplash tiles. The thoughtfully designed second floor offers a luxurious owner’s suite with a large private balcony, a built-in walk-in closet, a deep soaking tub, TOTO toilet, and a glass shower. The upper level also features 3 additional large bedrooms with full bathrooms. All rooms are generous in size and drenched in natural light. The finished basement includes a modern wet bar with a separate wine storage room, exercise room, 7.2 surround sound speakers prewired media room, and a spacious bedroom with an attached bathroom. Fully fenced massive backyard that is large enough for a pool .
Courtesy of Mansoora Dar 703-774-5892 – Keller Williams Realty
* This property might not for sale at the moment you read this post; please check property status at the above Zillow or Agent website links*
More Homes in Virginia here:
- A Distinguished Murphy & Co–Designed Waterfront Estate Inspired by Historic Farmhouses Lists for $5.95M
- An Exceptional Virginia Home Offering Year-Round Resort-Style Living at $5,999,999
- Exceptional Craftsmanship Meets Advanced Design in This $4.1M Carrington Custom Home in Virginia
- Award Winning Broad Bay Estate at 1680 Godfrey Ln Lists for $15 Million with Private Beachfront and Deep Water Dock
