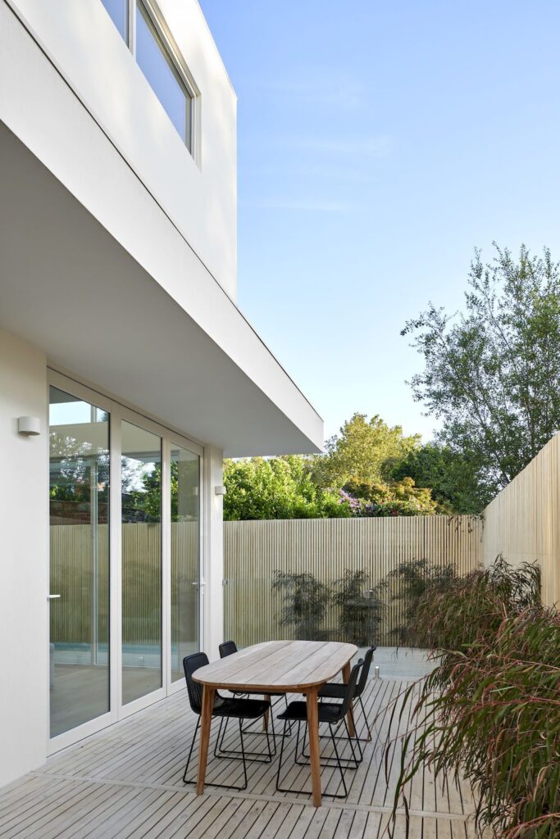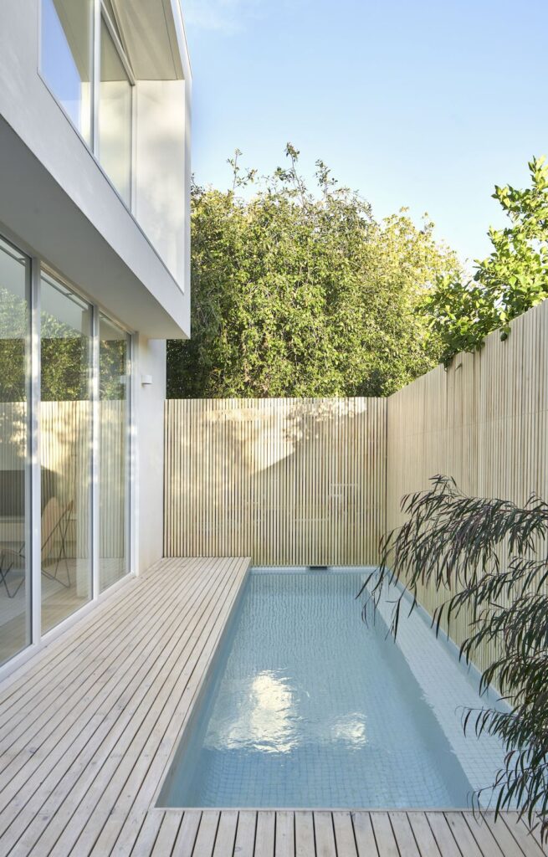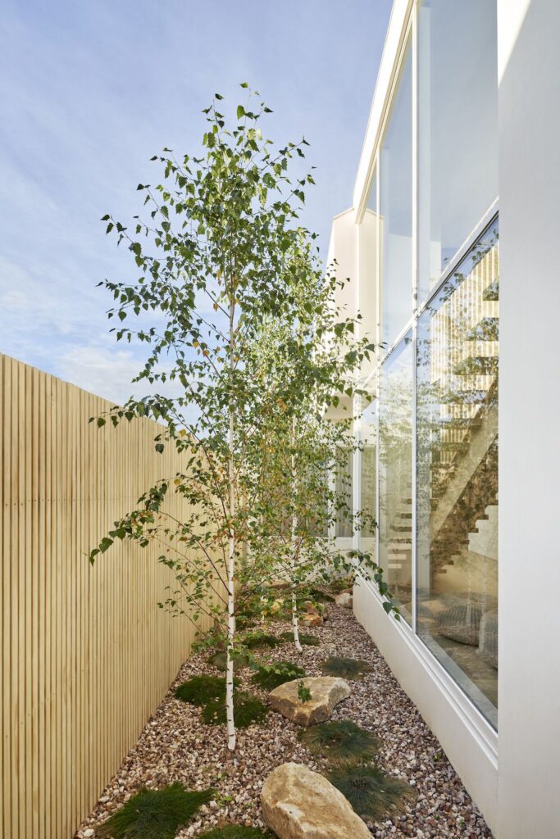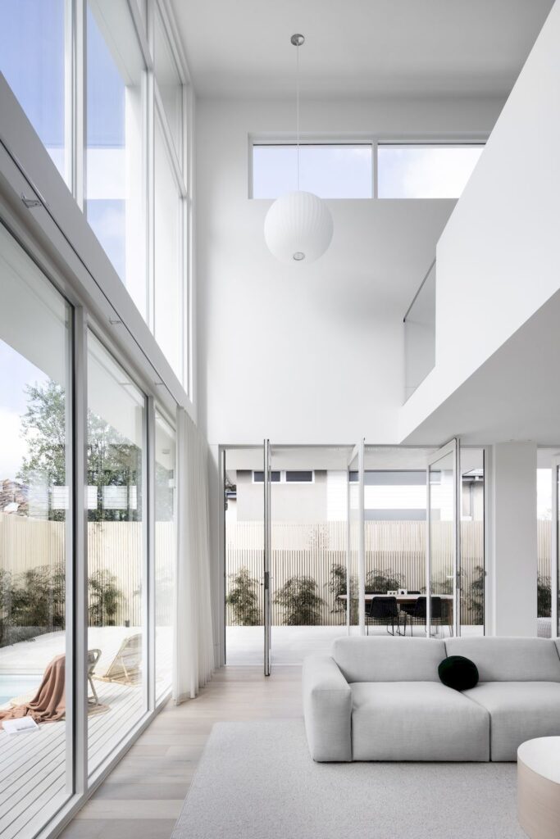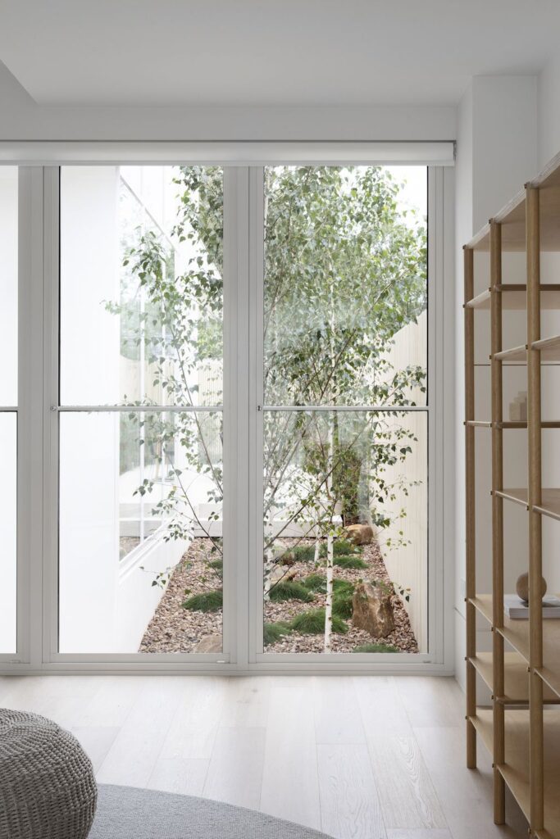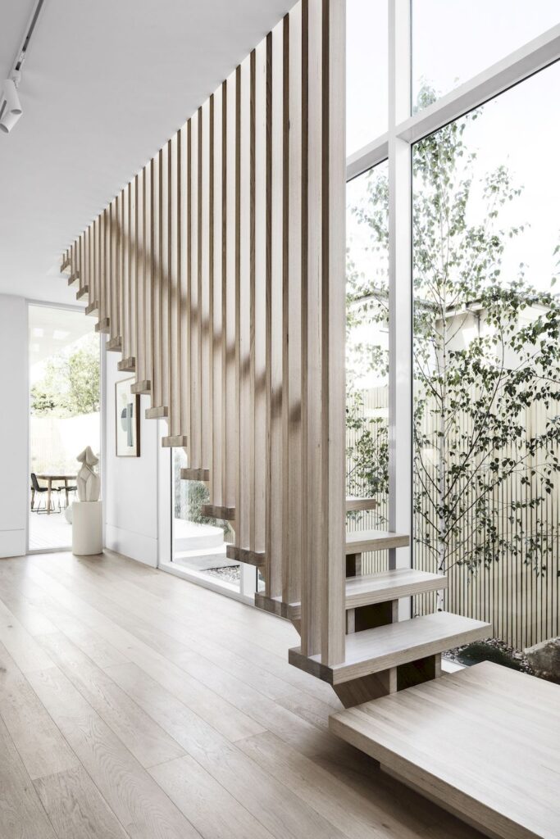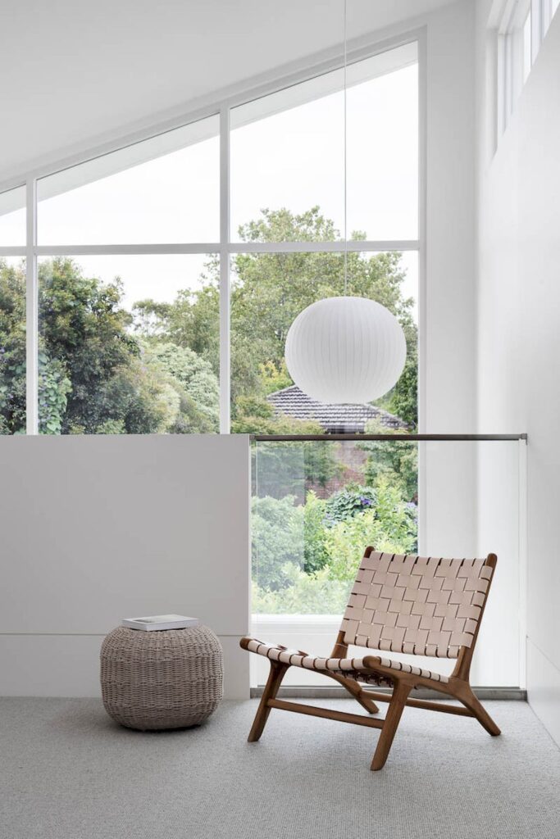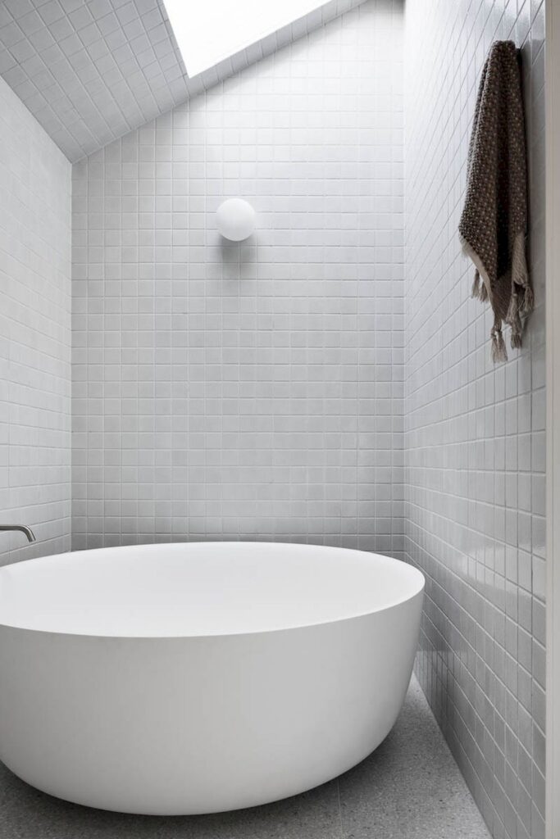Modern Family Home, Kellett Street House by C.Kairouz Architects
Architecture Design of Modern Family Home – Kellett Street House
Description About The Project
Modern family home named Kellett Street House designed by C.Kairouz Architects is an an elegant and clear beauty project. It located in suburb of Melbourne, Australia with a light exterior with vertical wood accents. Indeed, this home designed to encourage bright and uncluttered spaces. Also, it was a collaborative effort between the architects, interior designers and stylists Melissa Vukadin and Kimberley Barker, and building company JBM Group, whose quality of execution brought the design to life and maintained its integrity.
The project brief was to deliver the ‘perfect modern home for a young family’ who cares about the quality of their home environment, how it makes them feel. And is seeking an inner city locale, which is close to amenities and parks. The client wanted a light, airy, and sophisticated house while catering to all the functions of family life. Hence, the overarching concept for the interior palette inspired by nature with a neutral, pared back, considered material selection and application.
In addition to this, the considered floor plan spread over 3 levels. Making the most of the site, the home reaches to the edge of the boundaries creating a generous footprint. A double story, 4 bedroom, modern home full of angles and light, this abode designed to encourage bright & uncluttered spaces – redefining family living. A half sunken basement garage incorporated to free up area on the ground floor to fit dual living zones for private and entertaining opportunities. Besides, the void between ground floor living and the upper retreat created the connectivity between the children’s area and ground floor entertaining spaces.
The Architecture Design of this Modern Family Home Information:
- Project Name: Kellett Street House
- Location: Northcote, Australia
- Project Year: 2020
- Area: 390 m²
- Designed by: C.Kairouz Architects
- Interior Design: Kimberley Barker
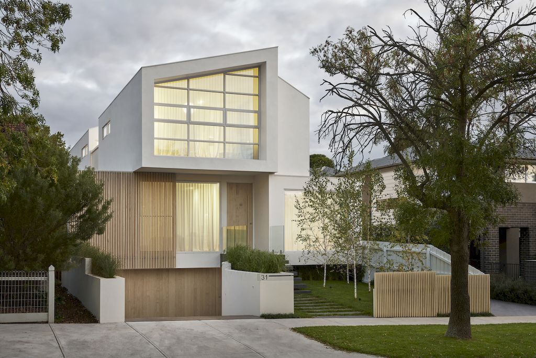
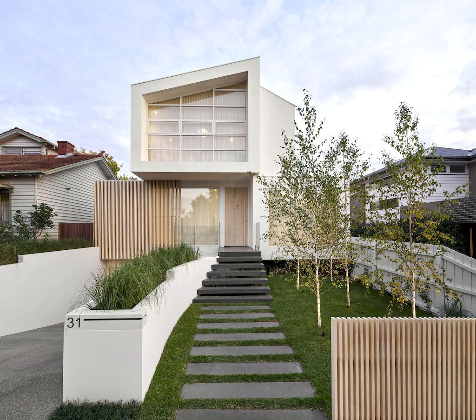
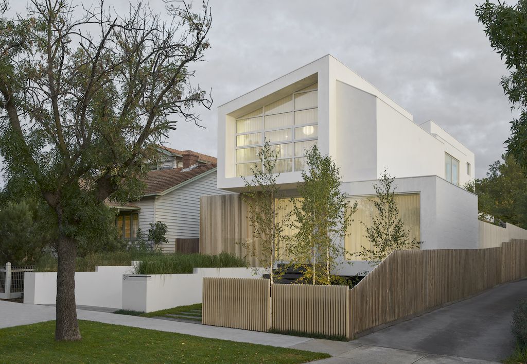
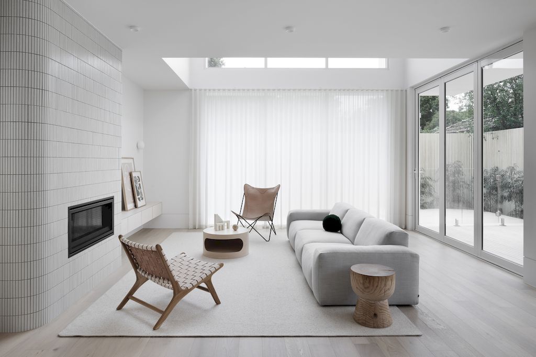
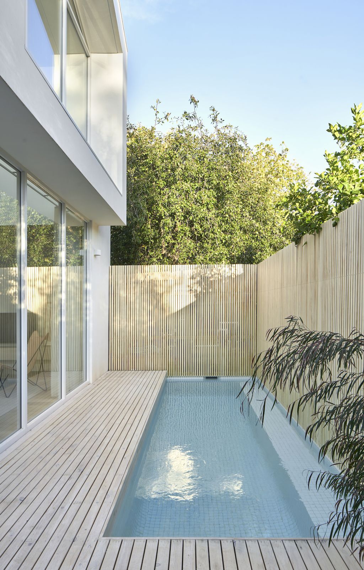
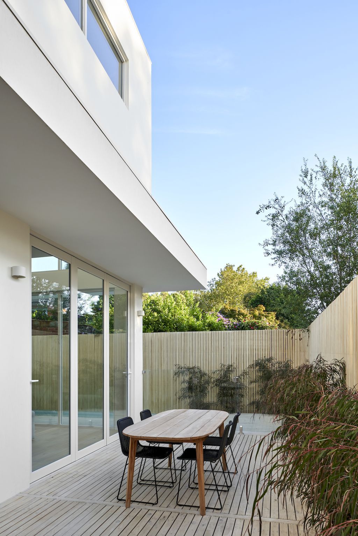
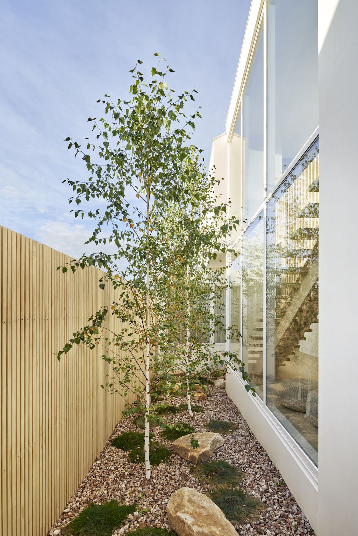
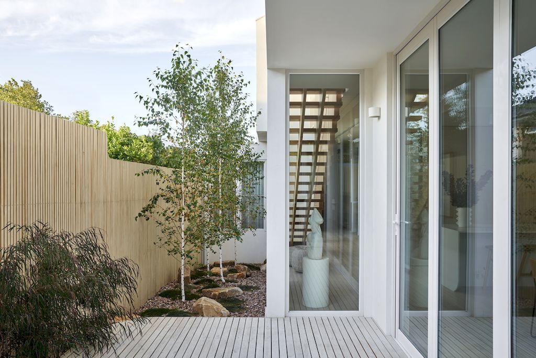
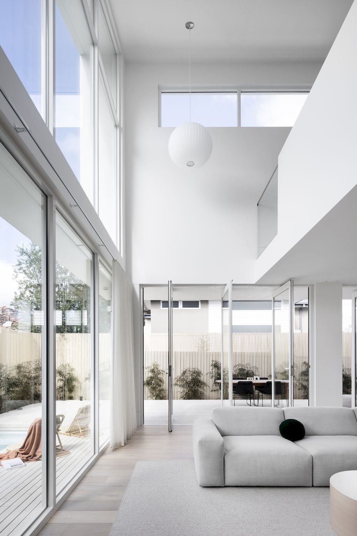
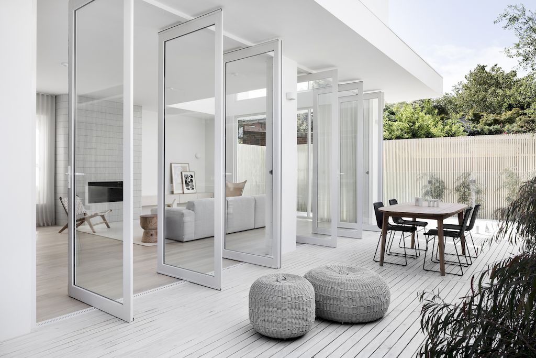
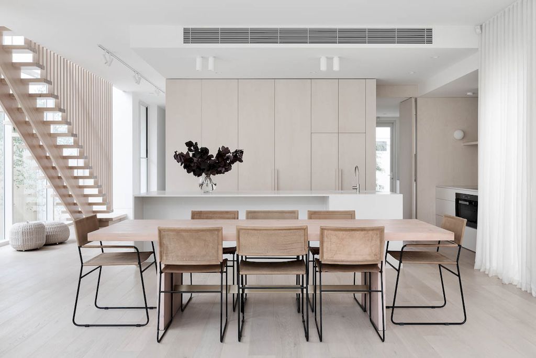
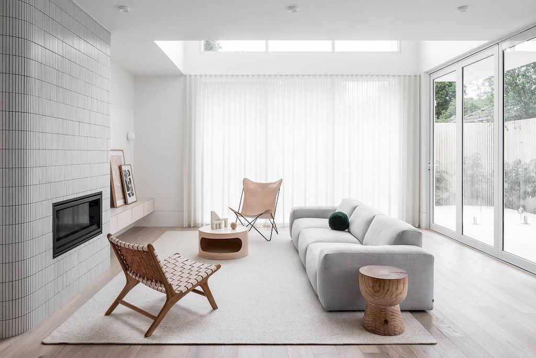
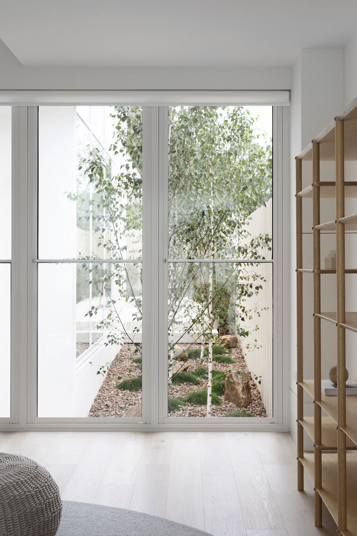
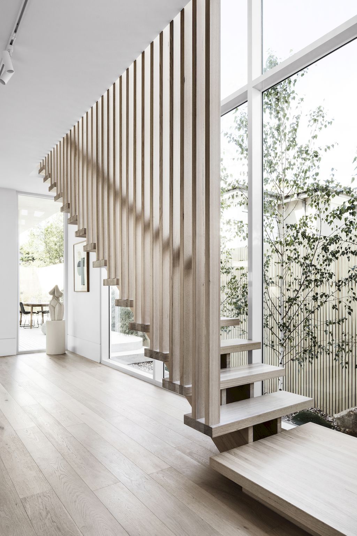
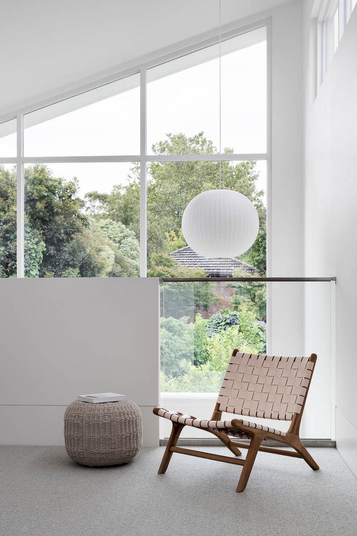
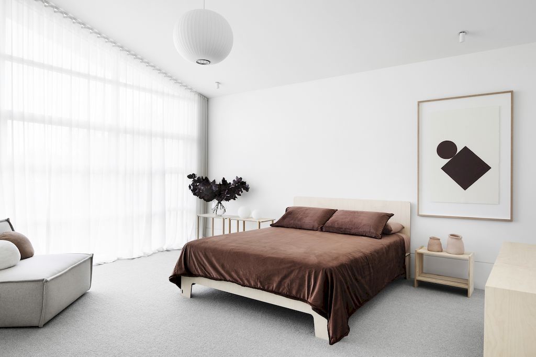
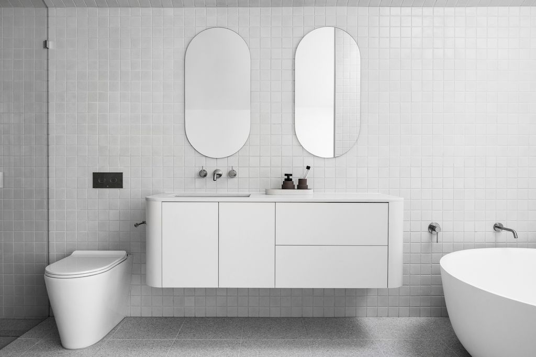
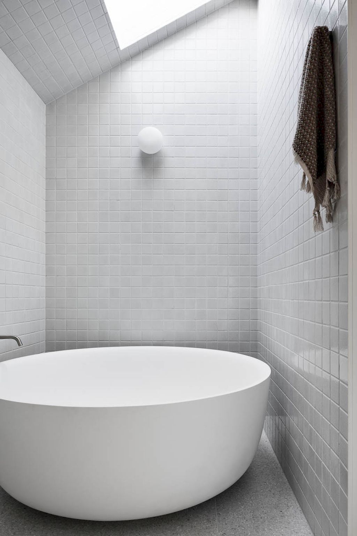
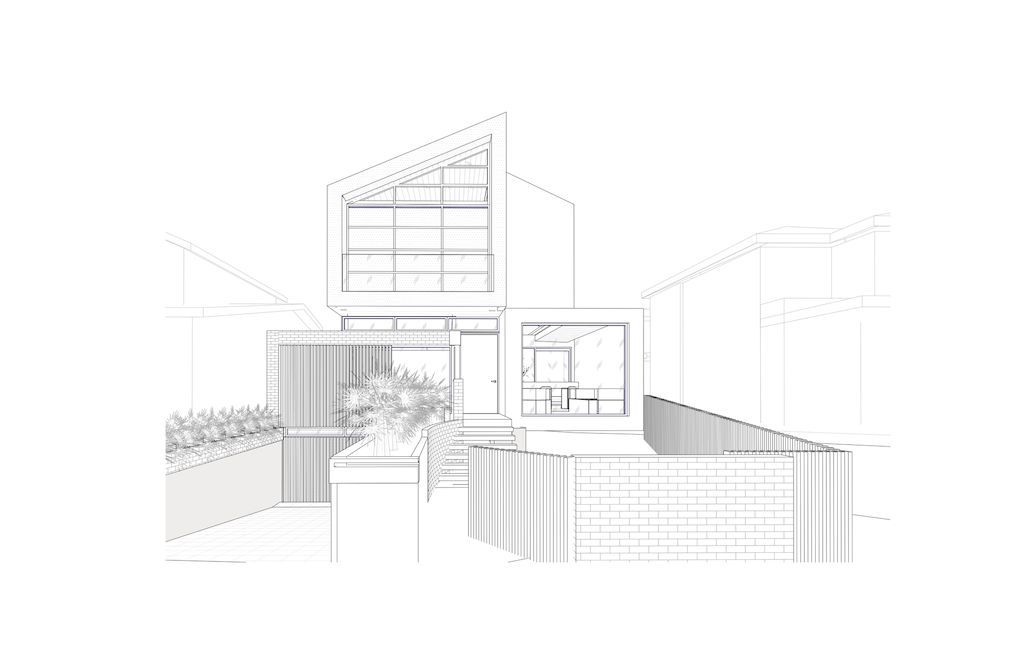
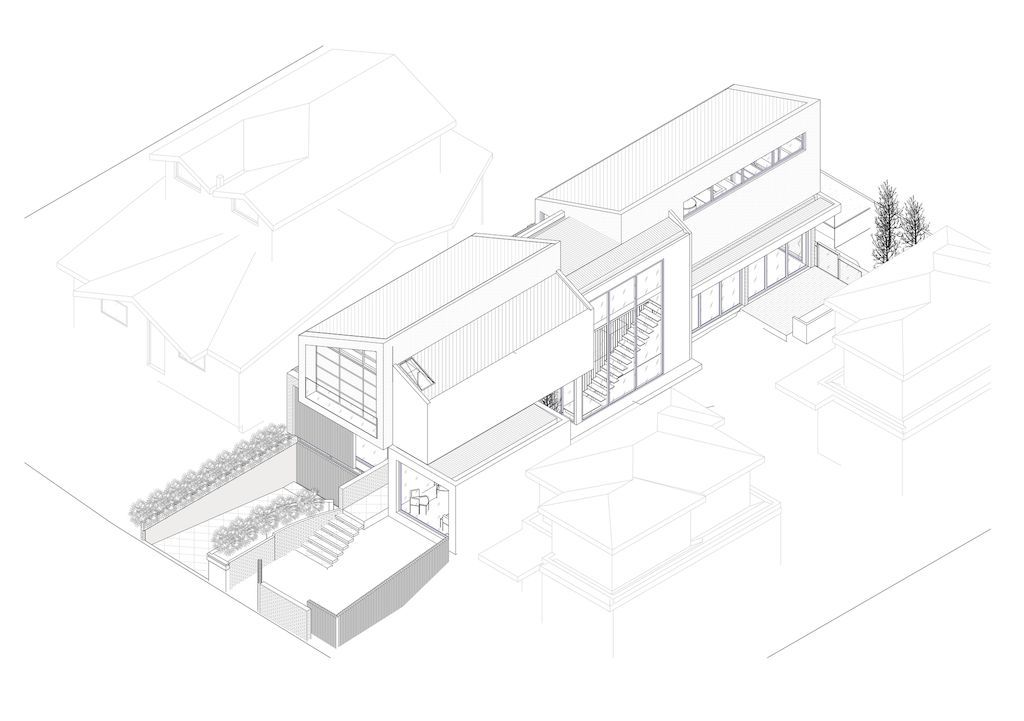
The Modern Family Home – Kellett Street House Gallery:
Text by the Architects: A 3 level, 4 bedrooms, modern Melbourne home full of angles and light. This abode designed to encourage bright & uncluttered spaces – redefining family living. Clever shapes & restraint create a sense of calm and comfort that flows from beginning to end.
Photo credit: Dylan James| Source: C.Kairouz Architects
For more information about this project; please contact the Architecture firm :
– Add: Suite 1/780-782 High St, Thornbury VIC 3071, Australia
– Tel: +61 3 9484 8328
– Email: info@ckarch.com.au
More Projects in Australia here:
- Shutter House, inspiring & forward thinking home by State of Kin + Mobilia
- McCrae Bush House with Elevated Angular Form by Chan Architecture
- A luxury Lurline Bay home by talented Con Hairis in New South Wales for sale
- Beachfront villa in New South Wales with Gunnamatta Bay view for sale
- Ultra modern House in Australia as an oasis of natural serenity is now for Sale
