Montauk House by SAOTA, A Grounded Coastal Retreat in New York
Architecture Design of Montauk House
Description About The Project
Montauk House by SAOTA blends sculptural timber architecture with the Atlantic coast, offering ocean views, natural materials, and serene, sustainable living.
The Project “Montauk House” Information:
- Project Name: Montauk House
- Location: New York, United States
- Project Year: 2023
- Site Area: 3 921 m2
- Project Area: 980 m2
- Designed by: SAOTA – Team Leader: Mark Bullivant
Sculpted into the Bluff: A Coastal Home Rooted in Place
Tucked between the Old Montauk Highway and the Atlantic Ocean, Montauk House by South African architecture firm SAOTA presents a powerful response to place — a home shaped by landscape, movement, and respect for nature. Designed to dissolve into the rugged cliffside of this coastal stretch, the residence is both rooted and refined, offering a quiet architectural dialogue with its dramatic setting.
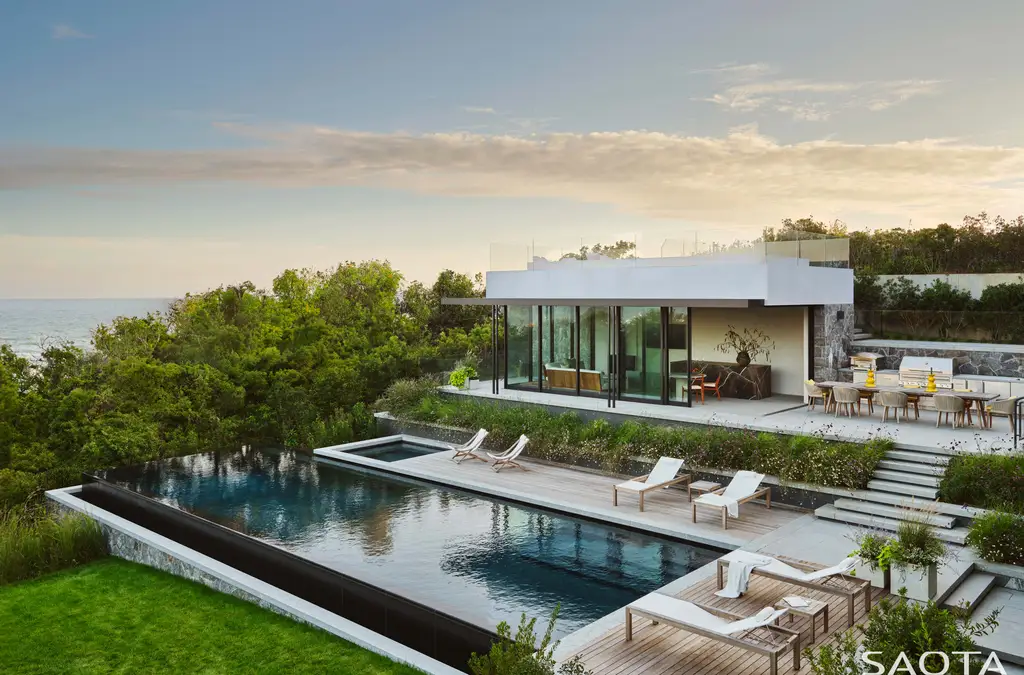
“From the very beginning, we sought to engage the topography rather than oppose it,” explains Mark Bullivant, Team Leader at SAOTA. “The house isn’t imposed on the bluff — it’s part of it. We let the landscape lead the architecture.”
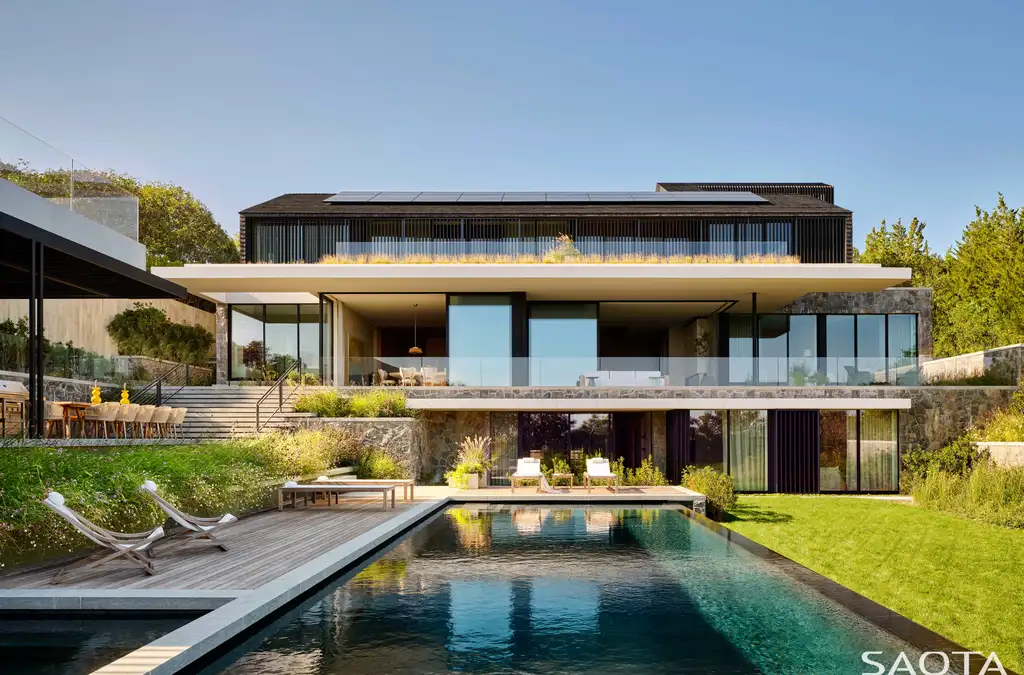
Barely visible from the street, the home reveals only its upper shou sugi ban–clad volume — a dark, textured echo of Montauk’s barn vernacular. This careful approach to scale and silhouette allows the house to remain discreet and deferential, prioritizing land over landmark.
Material Conversations: Charred Timber and Luminous Interiors
At its core, Montauk House is a study in duality. The exterior, clad in charred timber, is weathered and resilient — an armor suited for the Atlantic’s volatile moods. In contrast, the interiors, designed by Rafael de Cárdenas, are light-filled, gentle, and tactile, inspired by sand, air, and sky.
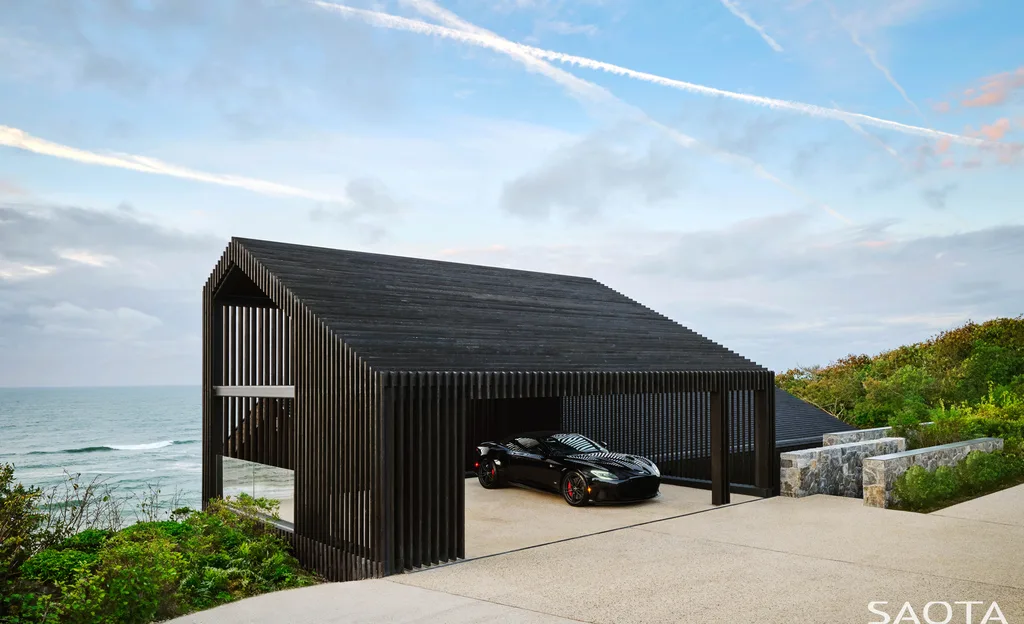
“We wanted the interiors to feel like a breath — soft, natural, and elemental,” notes de Cárdenas. “The palette reflects the dunes and the driftwood, balancing the solidity of the exterior with an inner atmosphere of lightness and retreat.”
Natural oak, pale finishes, and tonal variations establish calmness within. Throughout, large openings frame deliberate views of sea and slope, inviting the landscape inside while creating fluid transitions between enclosed and open spaces.
SEE MORE: LuxMare Houses by Mário Martins Atelier, A Harmonious Dialo
A Journey in Descent: Architecture Guided by Gravity
Rather than a single gesture, Montauk House unfolds as a journey. Entry begins at street level, revealing glimpses of ocean and sky through a layered, downward procession of spaces. The architecture draws the occupant inward and downward — from study to bedroom, from kitchen to living, and ultimately to the water’s edge.
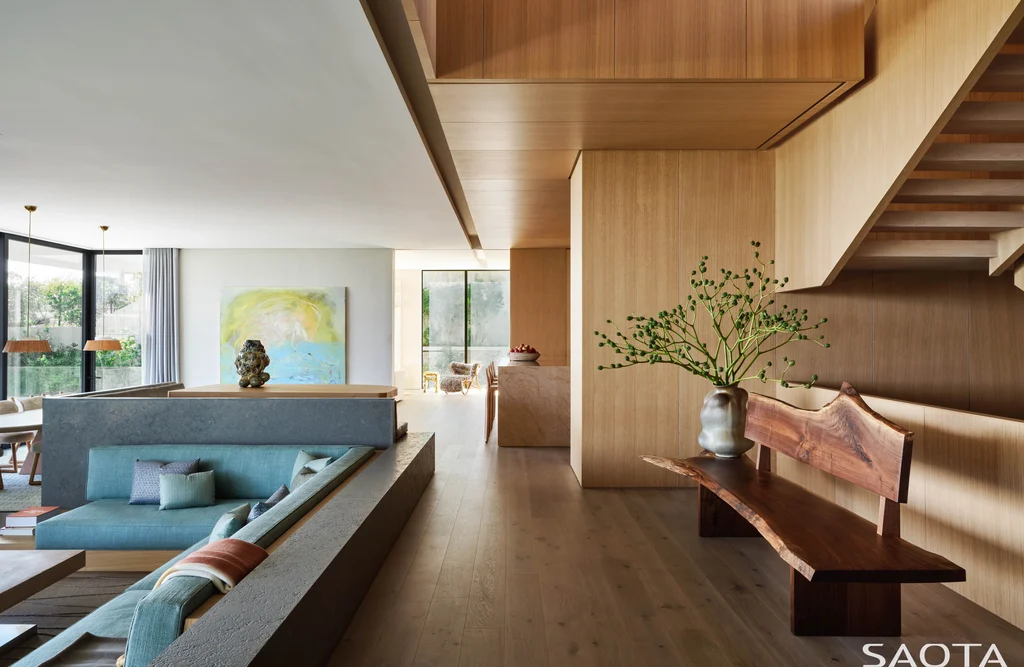
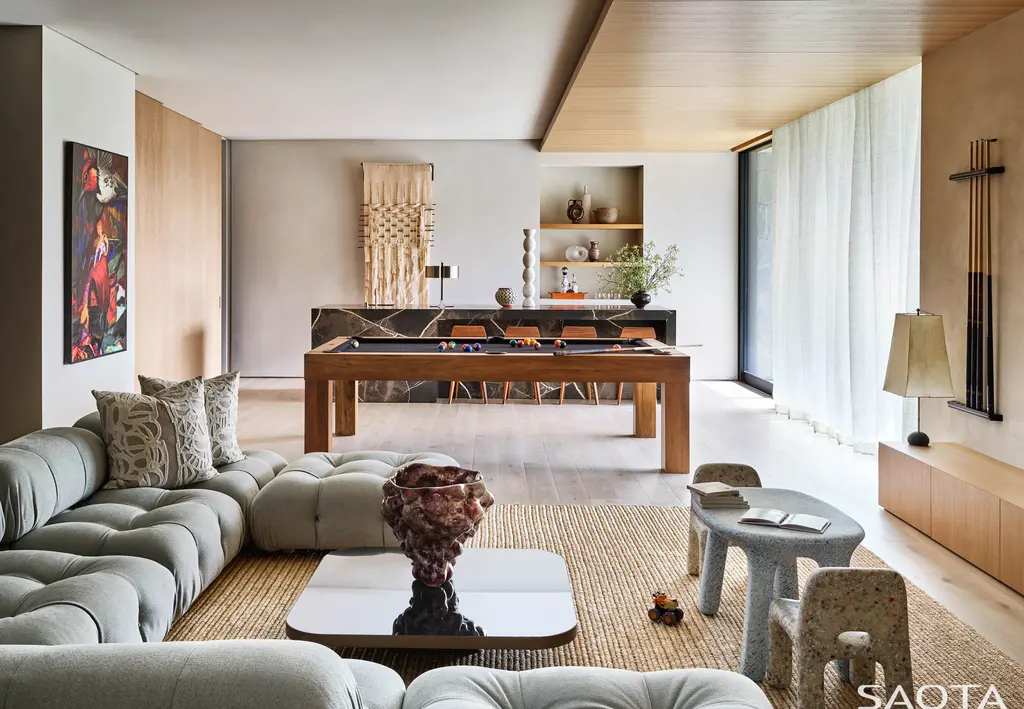
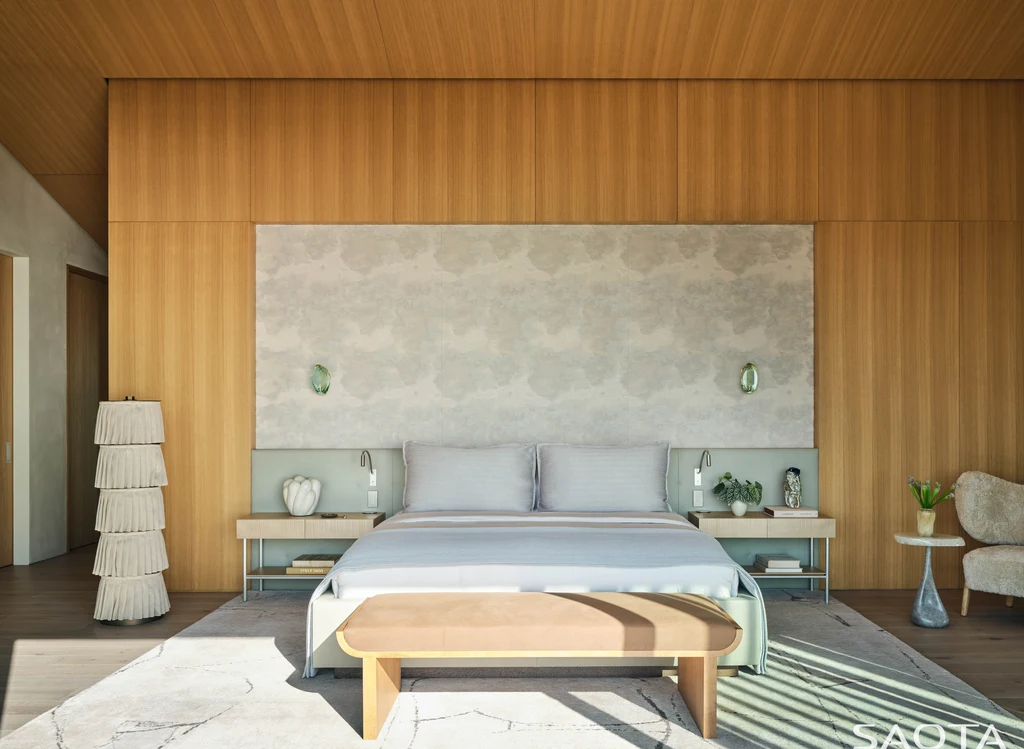
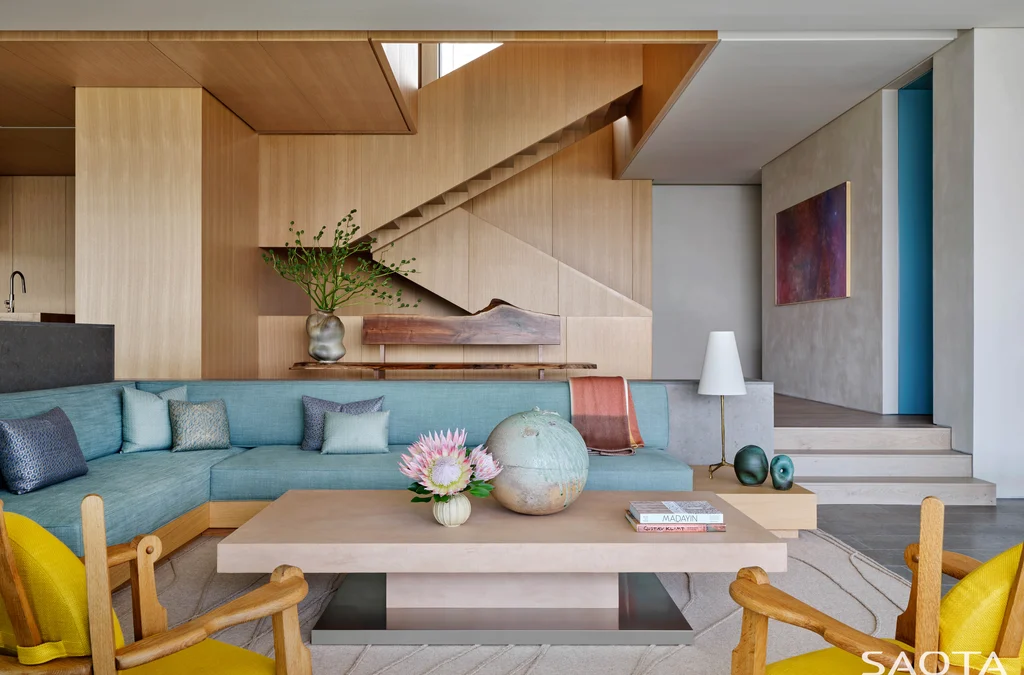
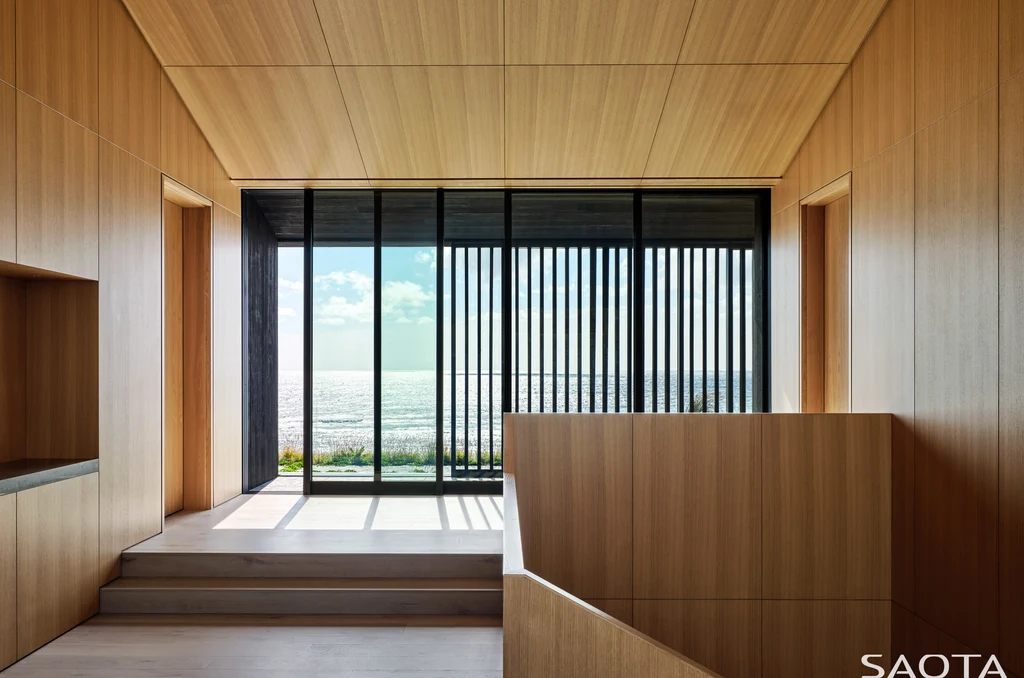
“We were inspired by the natural slope of the land,” says Greg Truen, SAOTA co-founder. “The design choreographs a descent — a sequence that mirrors the bluff’s movement toward the sea.”
This choreography is expressed in the home’s spatial organization. A charred timber form at the top houses the private areas. A granite-clad base, embedded into the terrain, accommodates guest suites and entertainment spaces. The central volume — a glazed, transparent connector — hosts the heart of the home: living, dining, and kitchen, surrounded by the rhythm of light and ocean breeze.
SEE MORE: Alhena House in Luz, Portugal by Mário Martins Atelier, A Contemporary Gem on the Algarve Coast
Nature, Performance, and Permanence
The environmental performance of the house is as important as its aesthetic clarity. Passive strategies — including cross ventilation, shaded openings, and strategic orientation — reduce reliance on mechanical systems. Locally sourced materials, such as regional stone and charred wood, ensure durability and timelessness.
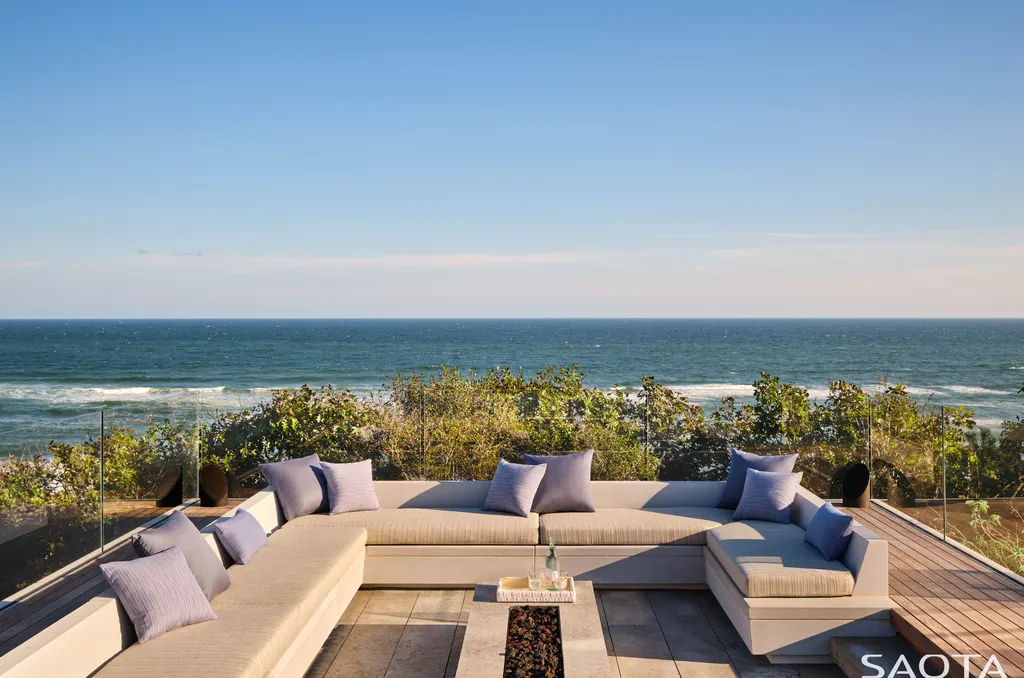
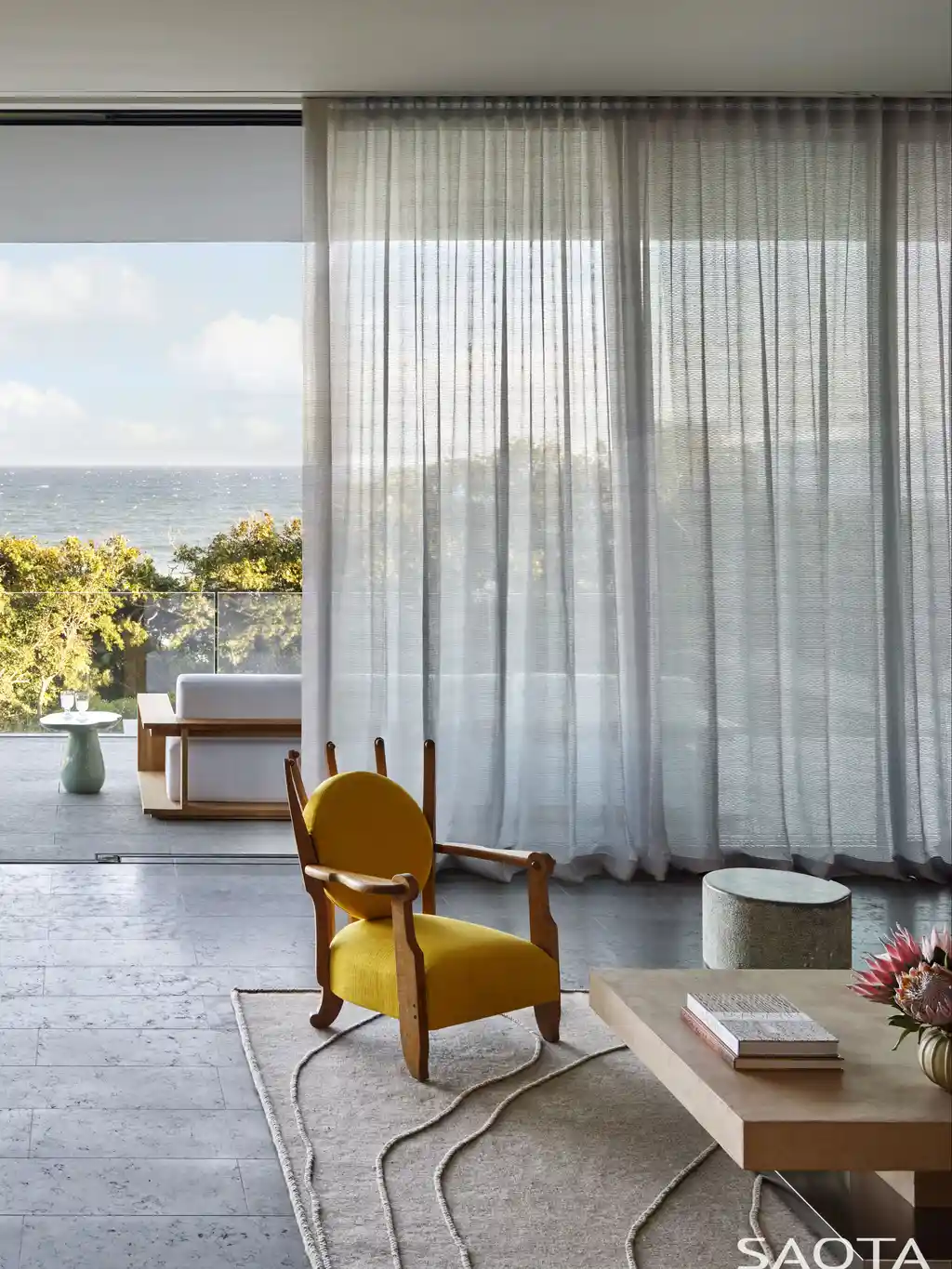
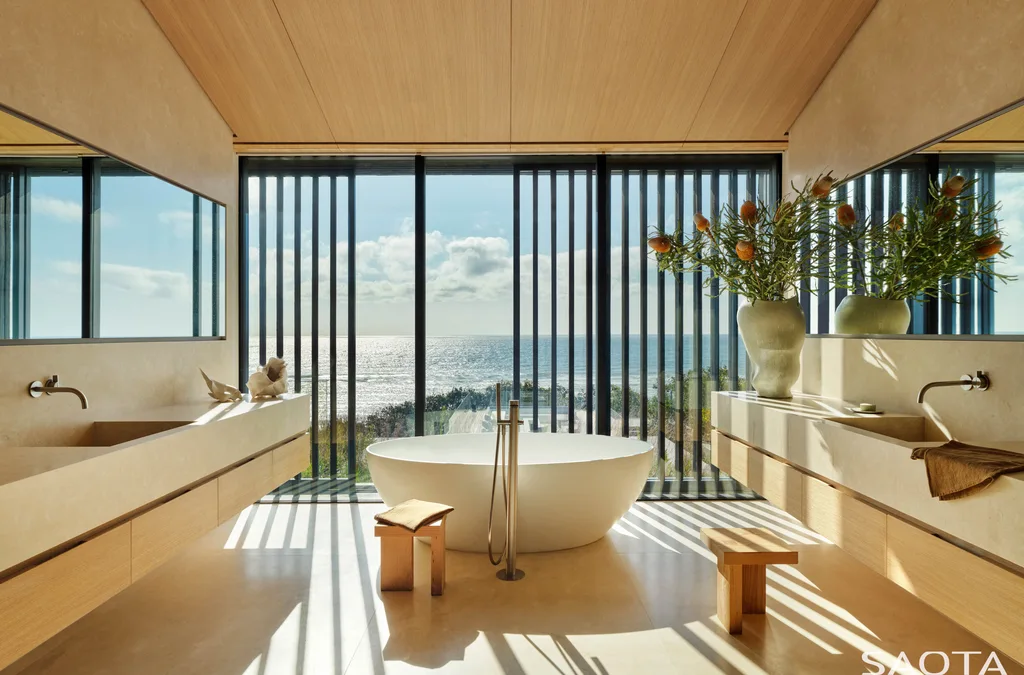
“We designed this house to last — not just structurally, but experientially,” explains Olmesdahl. “It’s about enduring beauty, comfort, and connection to place, not fashion or fleeting trends.”
The terraced outdoor spaces — stepping from interior to garden, to pool, and pool house — extend the home’s narrative into the earth itself. A refined procession that mirrors the slope, it invites occupants to engage with the land and the horizon beyond.
SEE MORE: Paradise Valley by Whipple Russell Architects, A Sculpted Hillside Estate in Scottsdale, Arizona
A House That Listens
Rather than dominate its context, Montauk House listens to it. It captures the essence of its location not through spectacle, but through restraint, precision, and reverence.
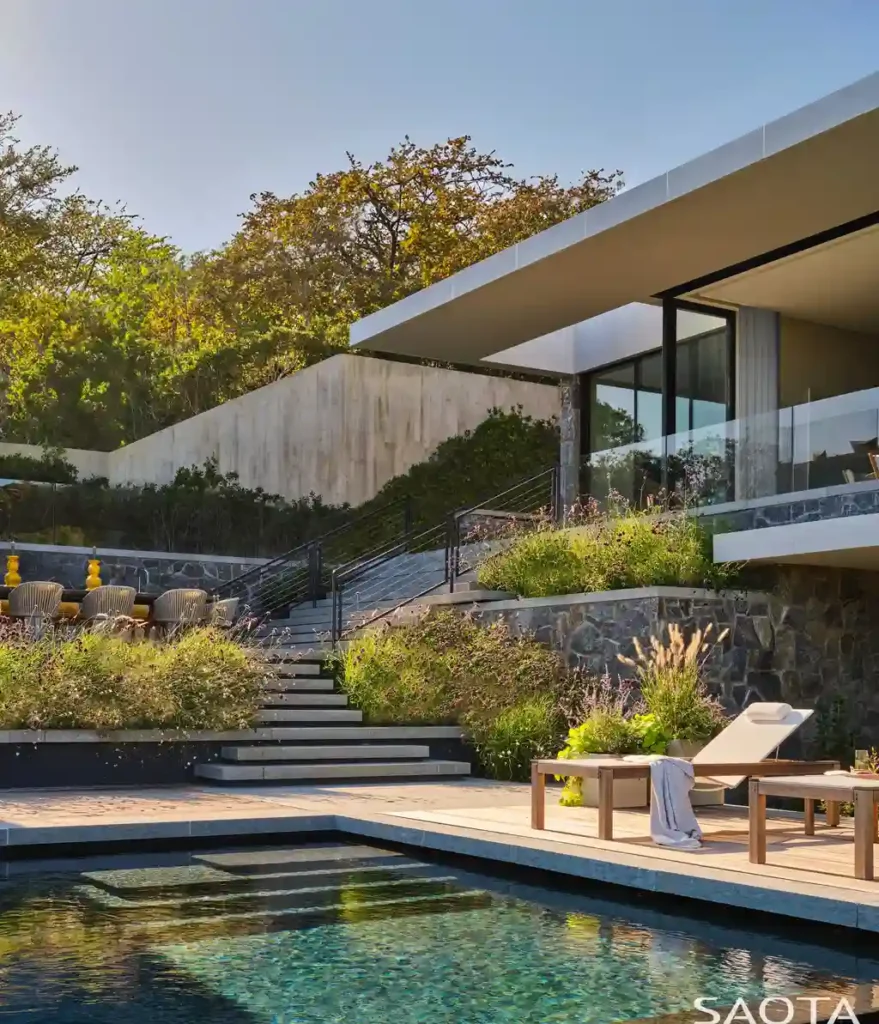
“Architecture here isn’t about making a statement,” concludes Truen, “it’s about crafting a silence — a space for reflection, movement, and the sound of waves in the distance.”
In every gesture, Montauk House reminds us that the most powerful architecture doesn’t seek to rise above its landscape — but to become part of it.
Photo credit: | Source: SAOTA
For more information about this project; please contact the Architecture firm :
– Add: 109 Hatfield Street Gardens, Cape Town 8001
– Tel: +27 (0)21 468 4400
– Email: info@saota.com
More Projects in United States here:
- Sleek $15 Million Modern Masterpiece Brings European Glamour to Boca Raton’s Elite Royal Palm Enclave
- A $28.5 Million Mediterranean Masterpiece Offers Resort-Caliber Living in Fort Lauderdale
- Luxurious $7.2 Million Resort-Style Compound in Homestead Offers Waterfalls, and Smart Living
- Paradise Valley by Whipple Russell Architects, A Sculpted Hillside Estate in Scottsdale, Arizona
- A $43.9 Million Oceanfront Marvel Redefines Coastal Luxury Living in Highland Beach































