Mosman House by SAOTA, Sculpted Contemporary Home on Steep Slope
Architecture Design of Mosman House
Description About The Project
SAOTA’s Mosman House in Australia transforms a steep site into light-filled, double-volume spaces, blending raw concrete with luxurious materials for a warm, sophisticated family home.
The Project “Mosman House” Information:
- Project Name: Mosman House
- Location: Sydney NSW, Australia
- Project Year: 2017
- Designed by: SAOTA
- Interior Design: Alexandra Kidd Design
Architectural Mastery on a Steep Site
Perched on a challenging slope, Mosman House exemplifies how modern architecture can transform site constraints into design opportunities. The layering and intersection of its volumes not only negotiate the steep terrain but also create soaring, light-filled double-height interiors that celebrate both spatial drama and functional elegance.
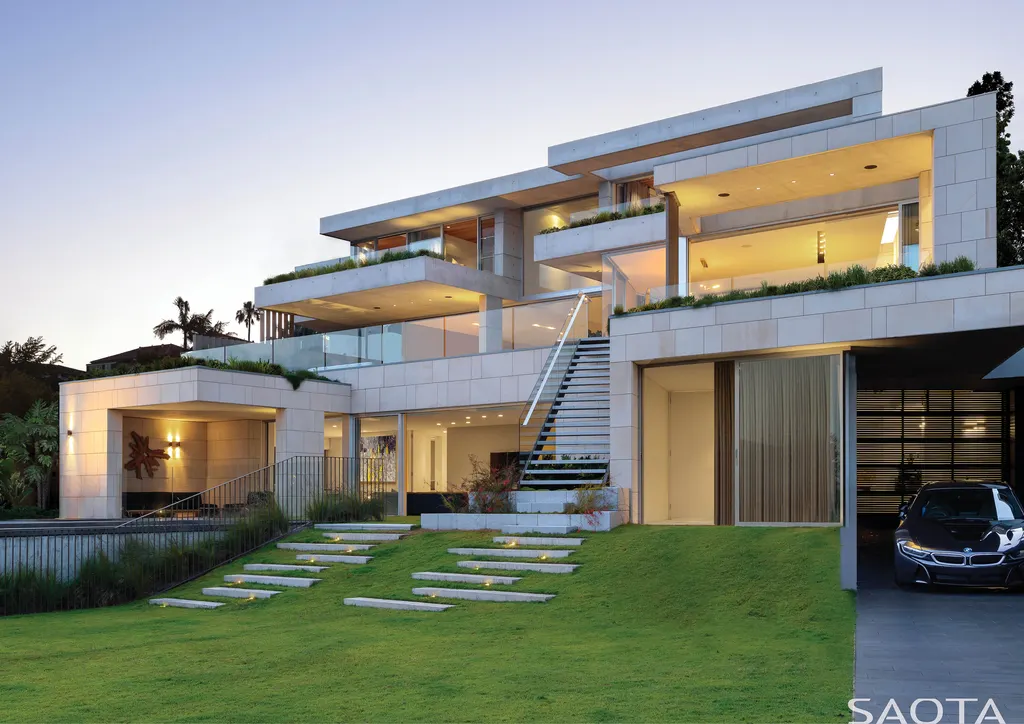
“The slope became an asset rather than a limitation — it allowed us to create verticality and openness that defines the home,” explains the design team.
SEE MORE: Harmonie House in Colima, Mexico by Edgar Fuentes Arquitectura: A Masterpiece of Modern Elegance
Design Concept and Spatial Experience
Mosman House is conceived as a contemporary family residence, where each floor interacts dynamically with the next. Double-volume living spaces enhance the sense of openness, while careful floor intersections allow natural light to penetrate deep into the interiors. The house balances privacy, functionality, and visual connectivity across its vertical layout.
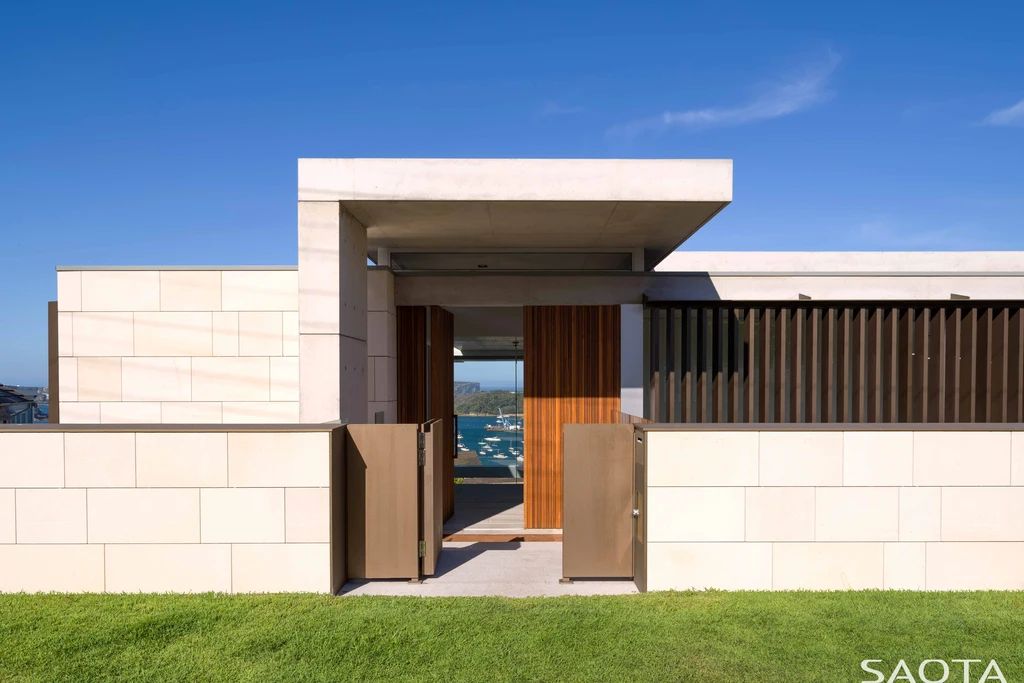
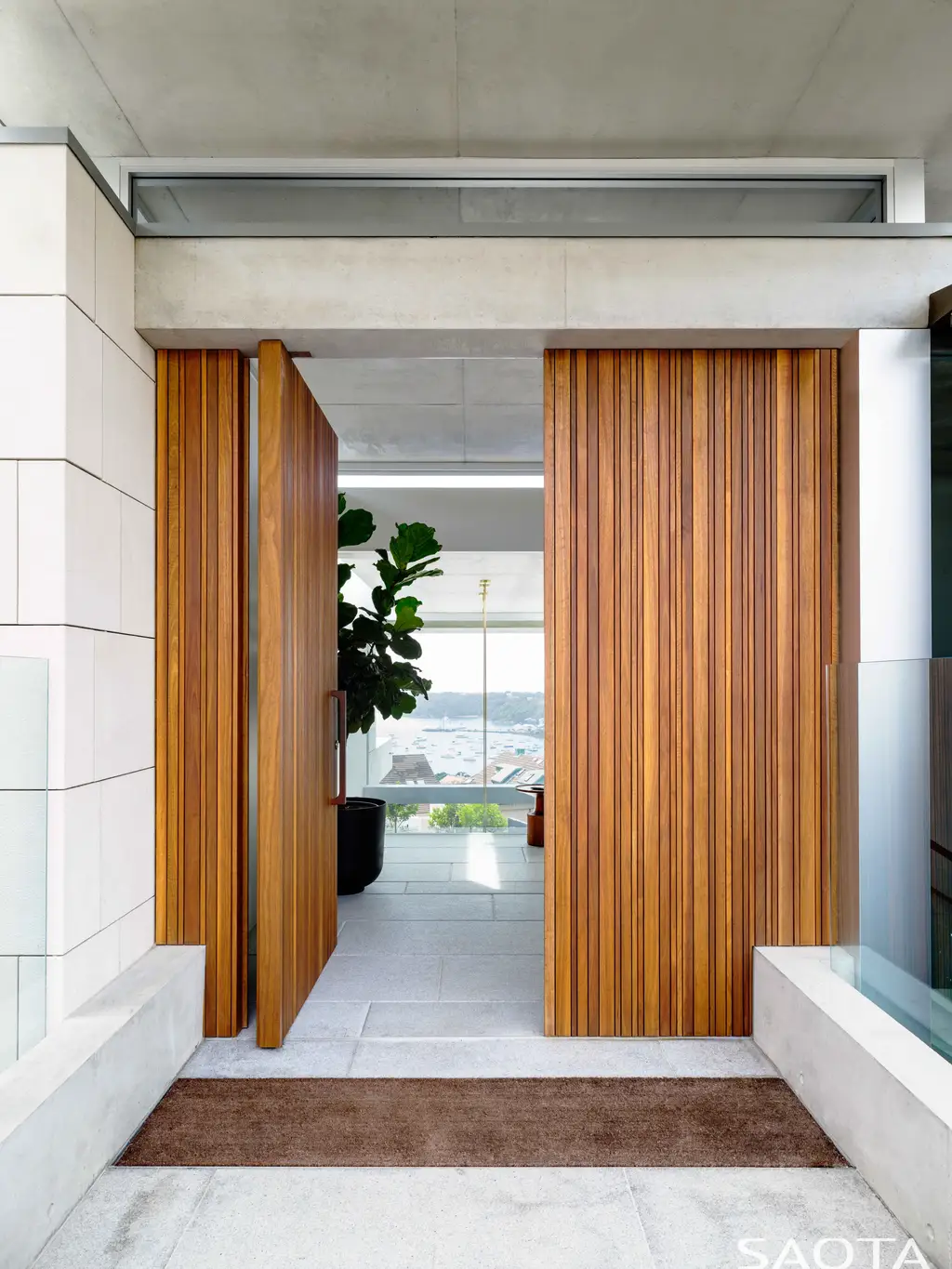
SEE MORE: Calizonia Casual by JMAD, A Roman-Inspired Modern Retreat in Paradise Valley
Materiality: Raw Meets Refined
Concrete is the hero of this project, celebrated for its raw, textural quality. To soften its typically austere character, the team layered finishes, integrating timber, stone, brass, leather, and linen, creating a tactile, luxurious environment that feels warm and inviting.
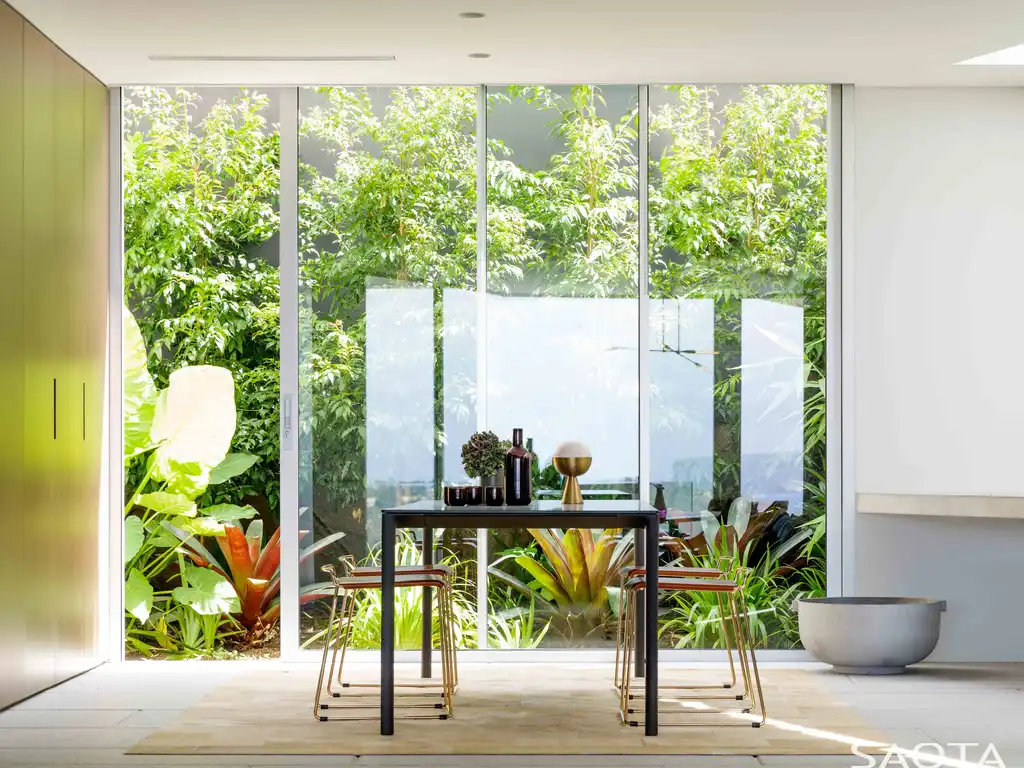
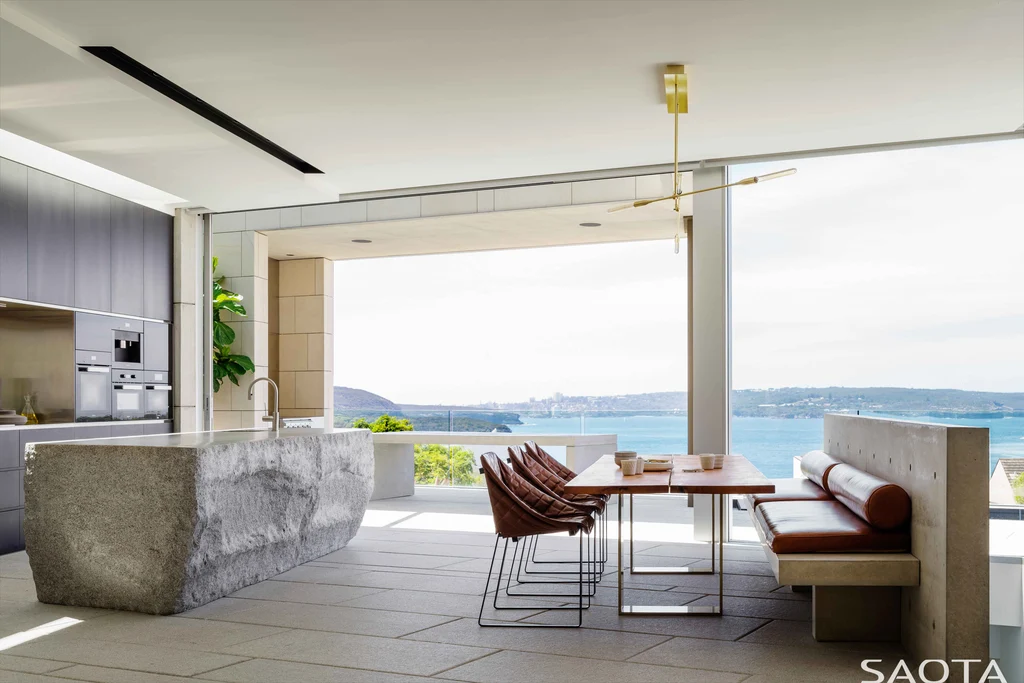
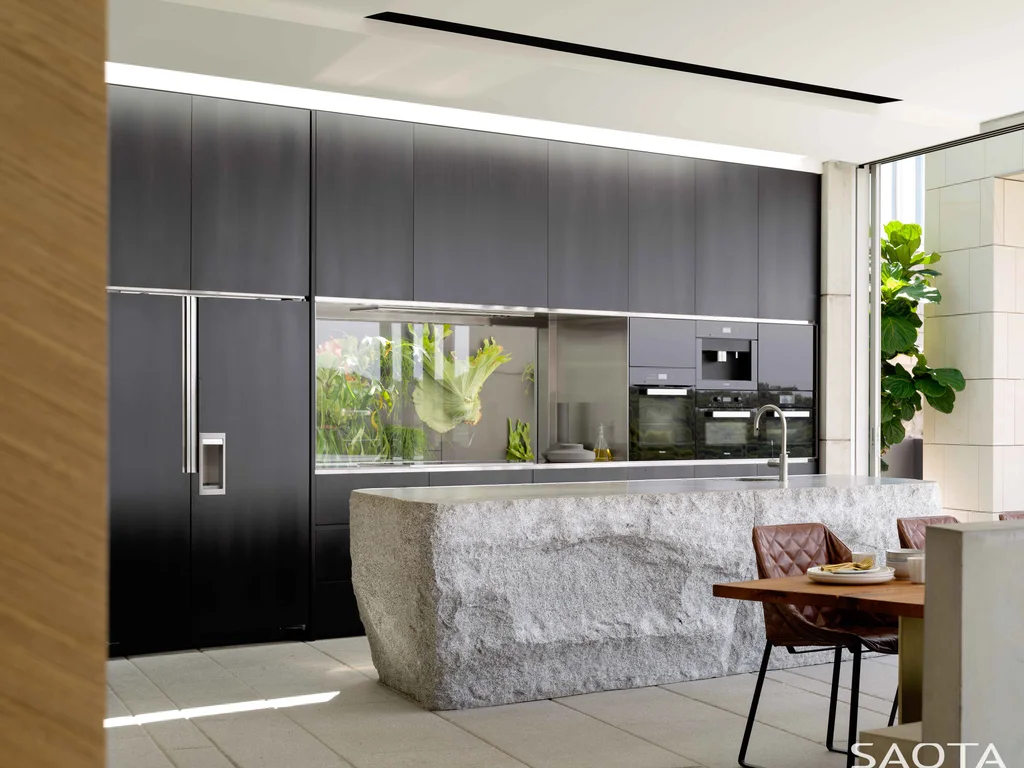
“We wanted to juxtapose raw architectural elements with refined finishes — concrete against brass, timber against stone — to heighten emotional response and enrich the sensory experience,” says the lead architect.
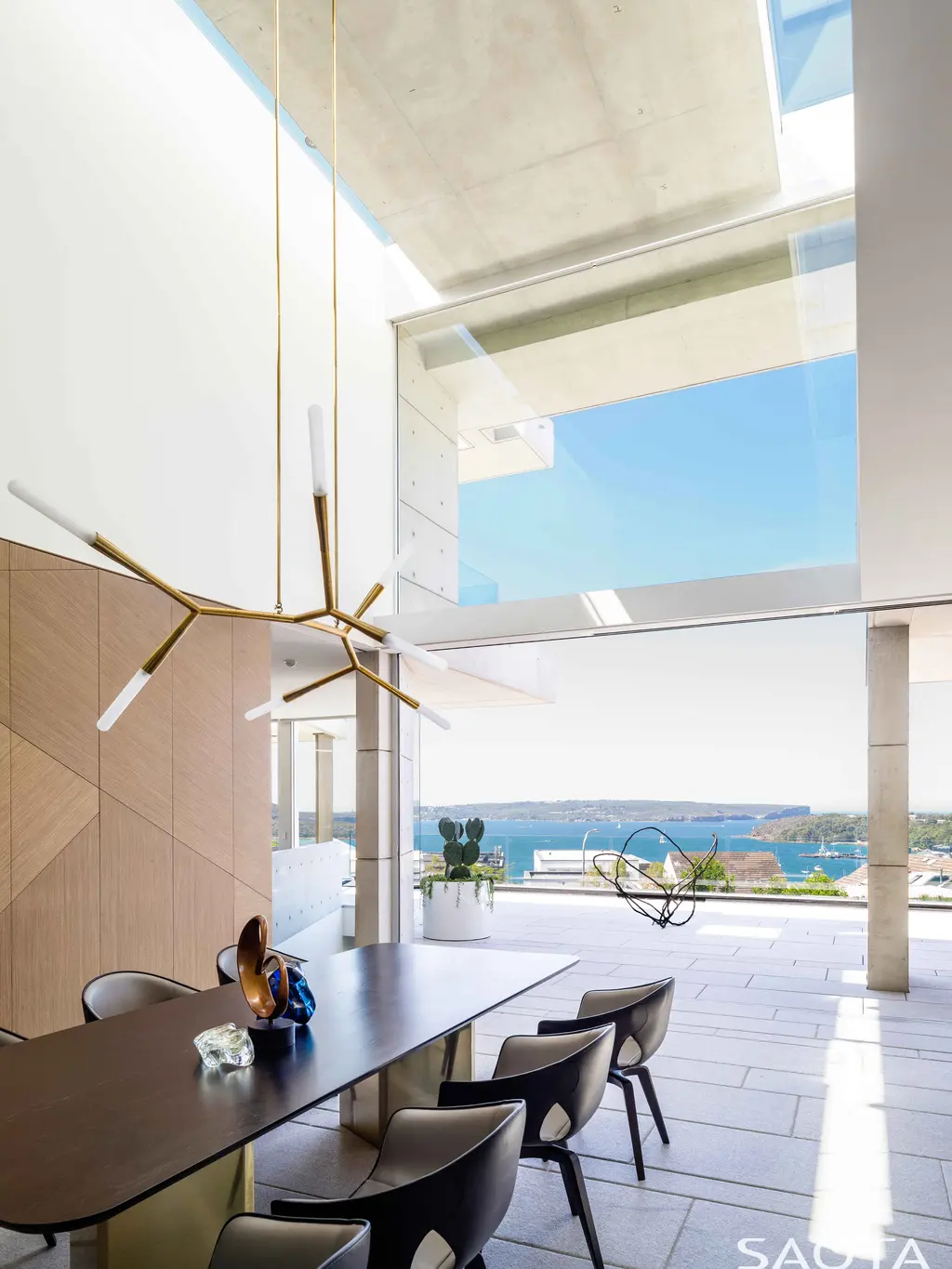
Interiors: Warmth Through Contrast
The interior design focuses on sophisticated comfort. Double-height living areas are both dramatic and intimate, while textured surfaces and thoughtfully paired materials ensure a welcoming atmosphere for family life. Natural light, flowing through generous openings, accentuates the interplay of textures and enhances the sculptural quality of the spaces.
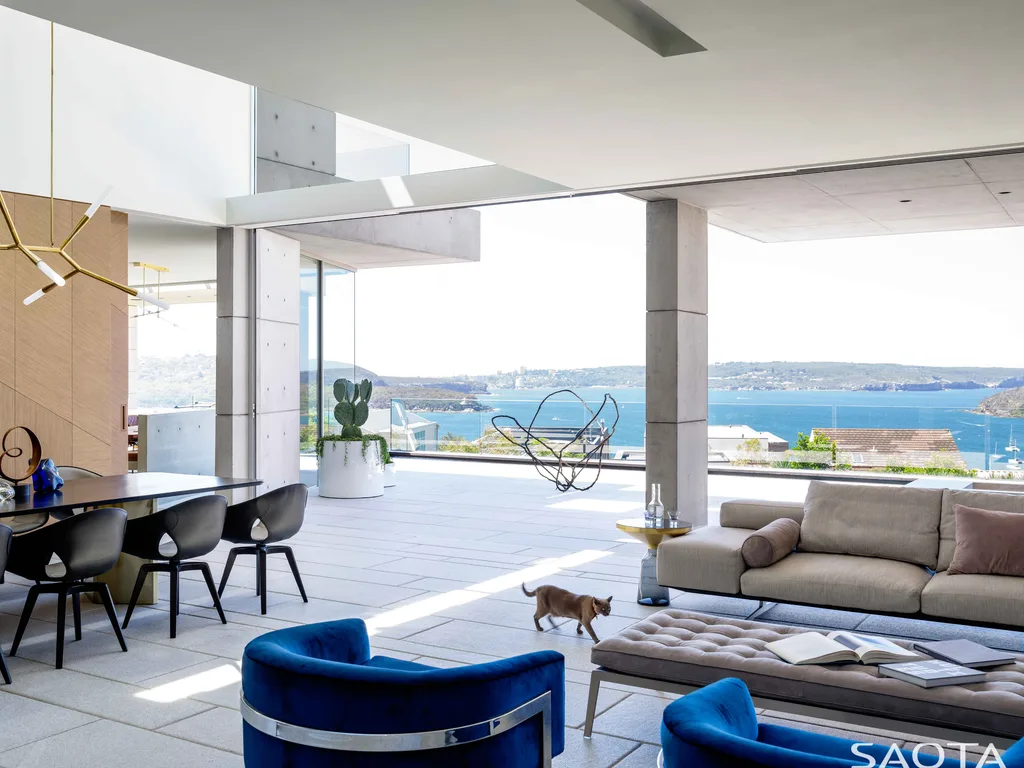
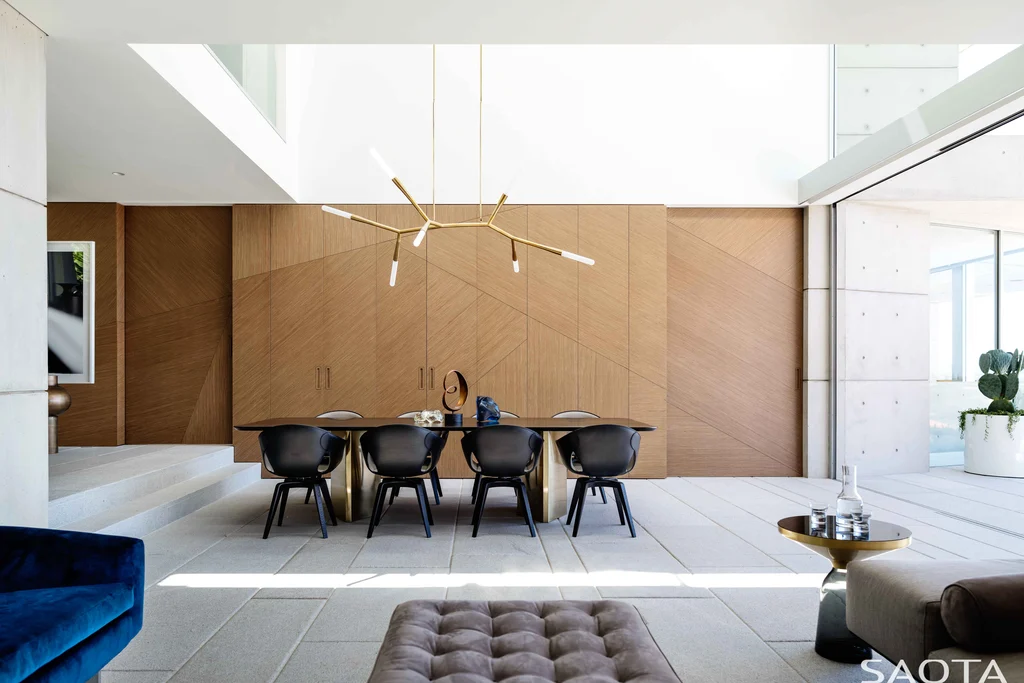
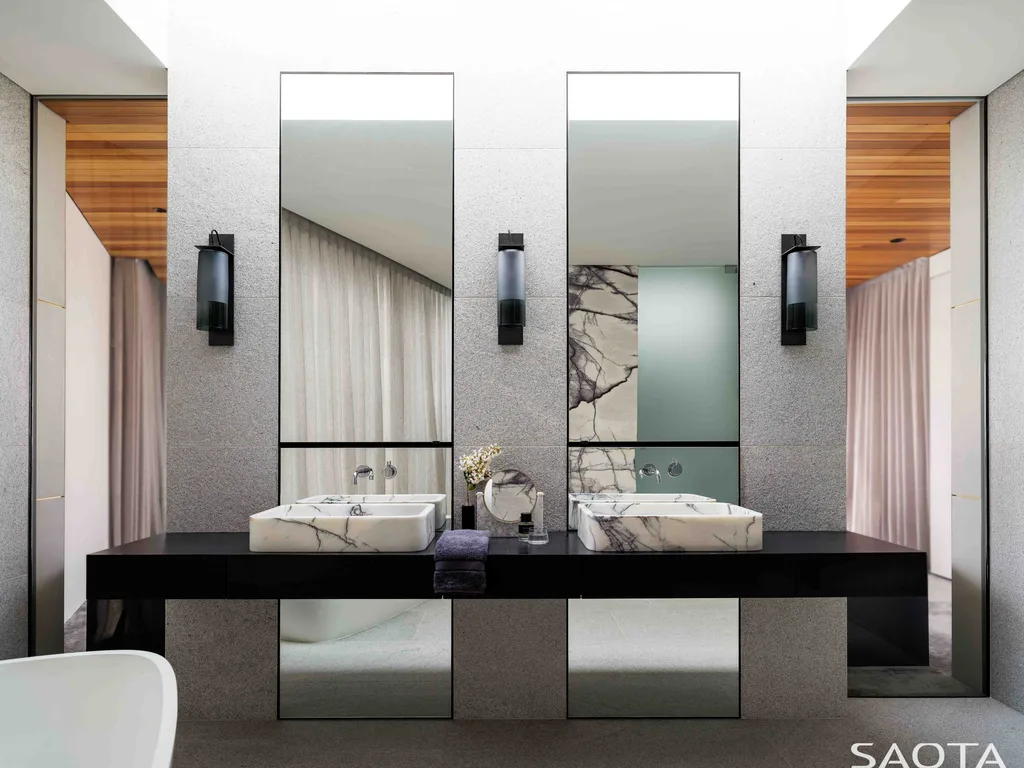
Architectural Impact
Mosman House stands as a testament to SAOTA’s expertise in site-sensitive design. It demonstrates how materiality, light, and spatial layering can harmonize to produce a home that is simultaneously monumental and intimately human. The house transforms the steep site into a modern architectural landmark while maintaining warmth and livability.
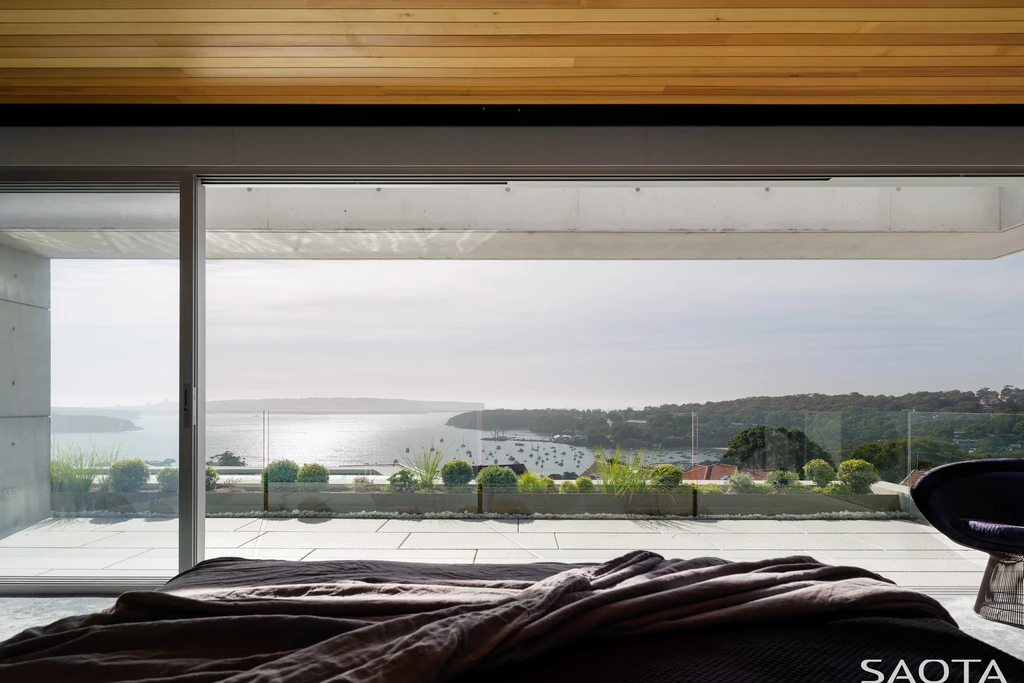
Photo credit: | Source: SAOTA
For more information about this project; please contact the Architecture firm :
– Address: 109 Hatfield Street, Gardens, Cape Town 8001
– Tel: +27 (0)21 468 4400
– Email: info@saota.com
More Projects in Australia here:
- Sanctuary by Latitude 37, Australia’s Award-Winning Display Home Blends Modern Luxury with Tranquil Living
- The Ashbourne House by Jared Poole Design, A Waterfront Masterpiece in Carrara
- Surfside House in Australia by Richard Cole Architecture
- Melbourne Residence by Nico van der Meulen Architects
- Sjøhavn House, Riverfront Sanctuary by Lightbody Architects































