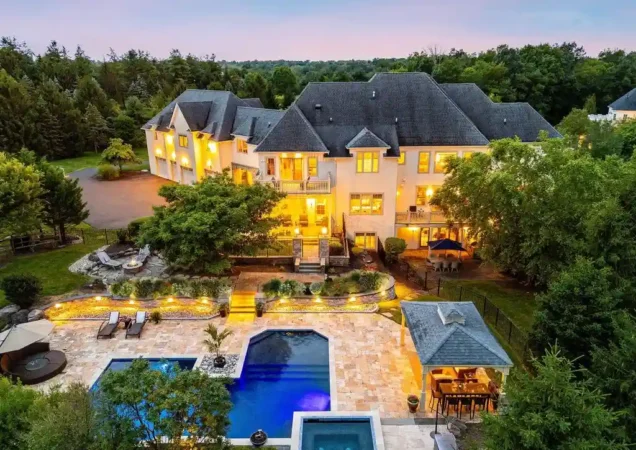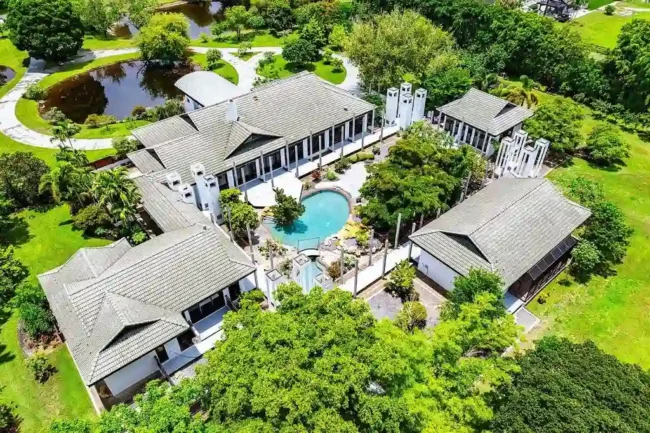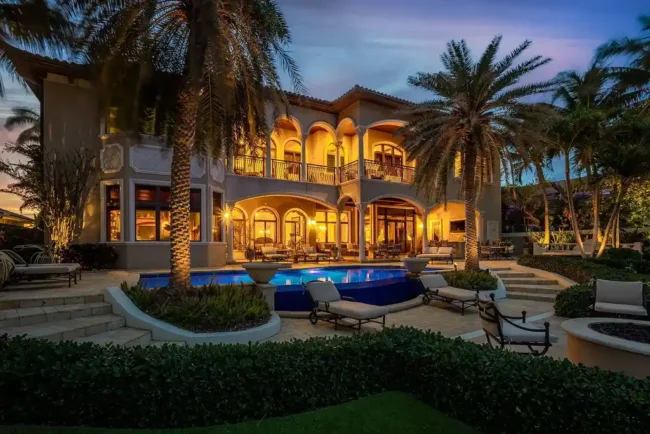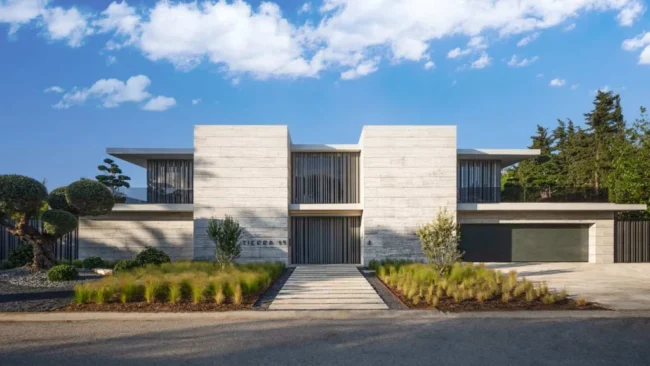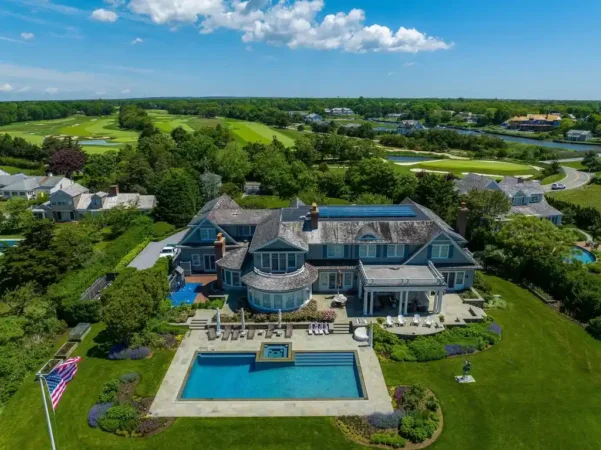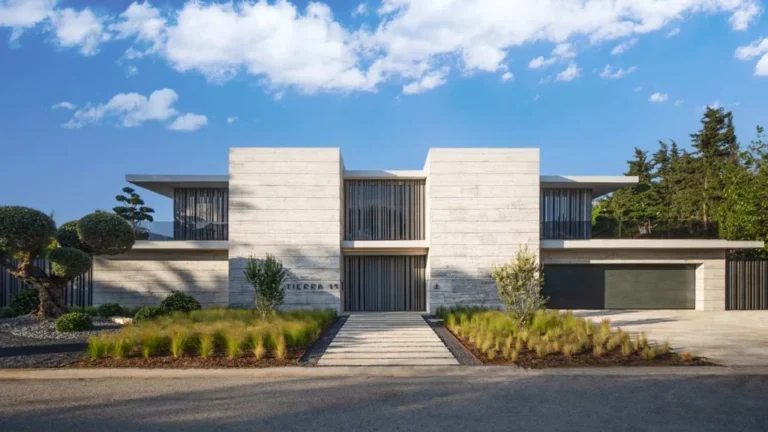Exquisite Mountain Home with Exceptional Outdoor Living Spaces in Truckee, California
Discover the epitome of mountain luxury living in this stunning home located on Martis Camp Lot 581 in Truckee, California. Designed by Kelly and Stone Architects in 2017, this 6-bedroom, 6-bathroom masterpiece spans 7,000 square feet on a 1.23-acre lot with a 5-car garage. The home boasts a breathtaking great room with retracting glass walls, offering panoramic views of the Carson Range and Martis Valley. With exceptional outdoor living spaces, including a patio, pool, and garden, this dream house perfectly combines excellent home design and incredible amenities.
Mountain Home on Martis Camp Information:
- Project Name: Mountain Home on Martis Camp Lot 581
- Location: Truckee, California, United States
- Project Year: 2017
- Designed by: Kelly and Stone Architects
- Built by: Colby Mountain Properties
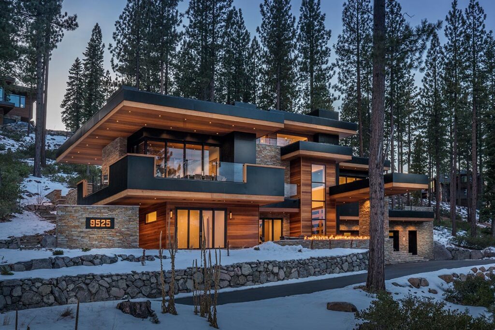
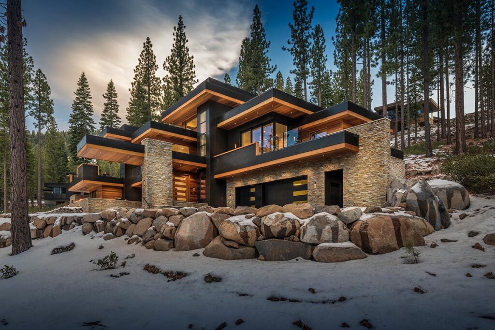
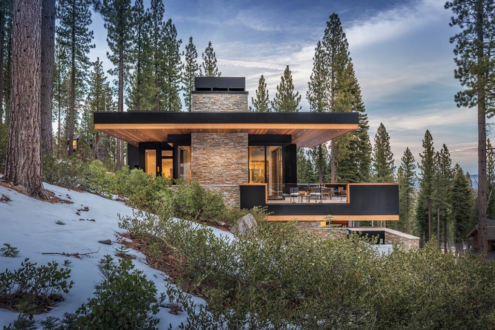
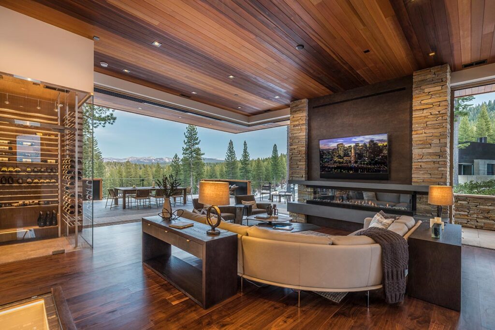
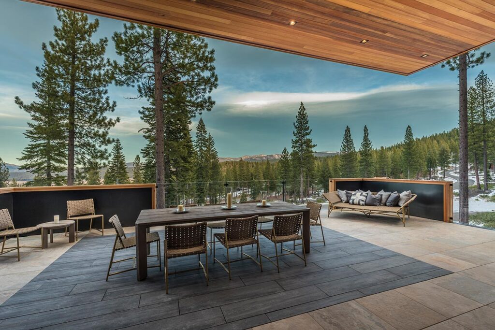

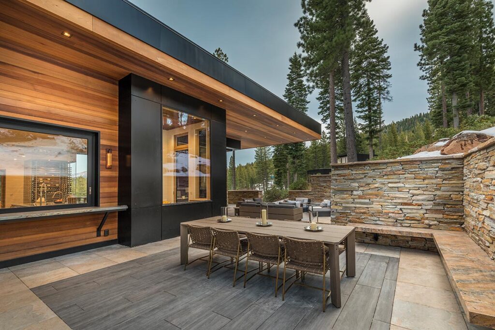
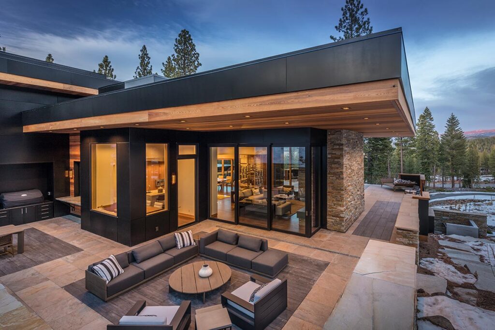
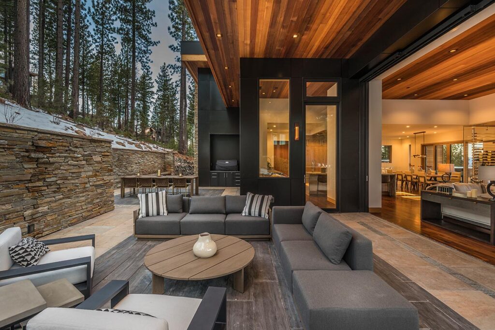
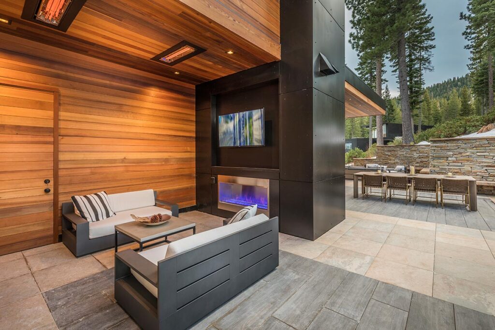
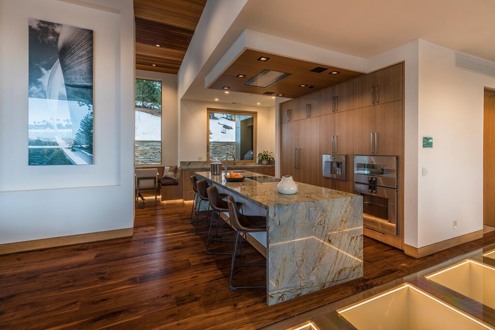
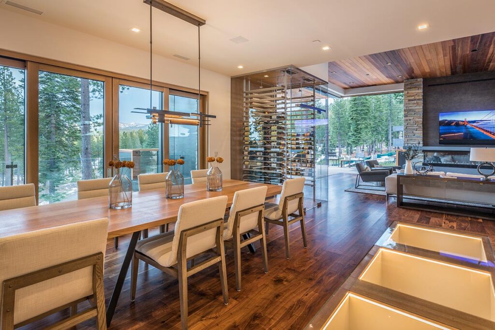
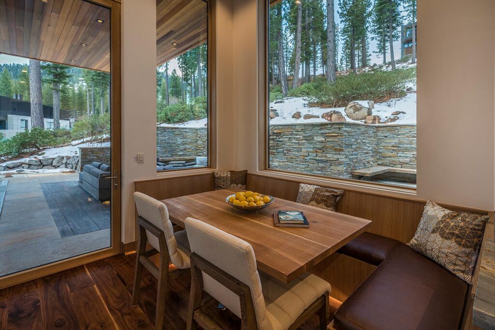
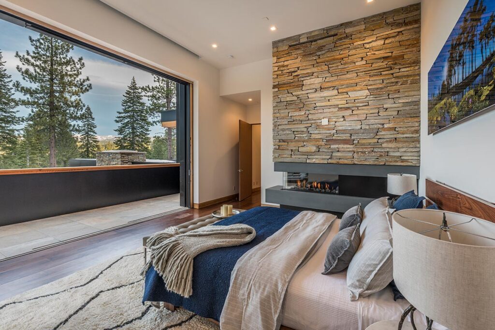
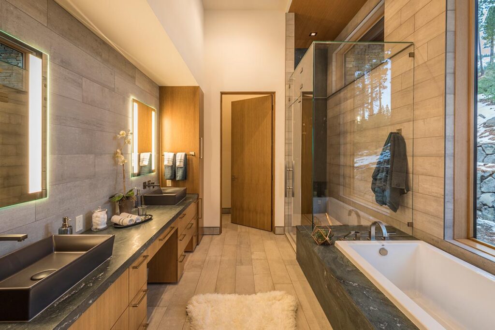
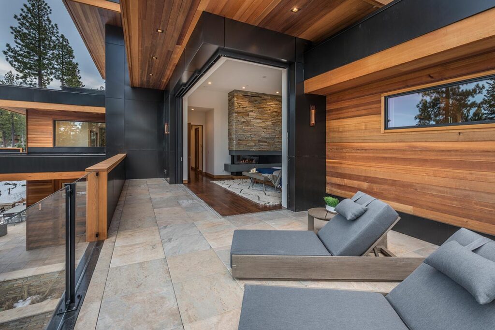
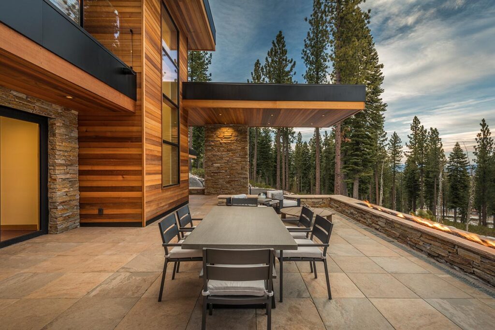
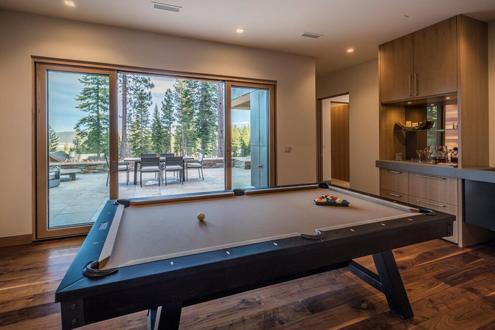
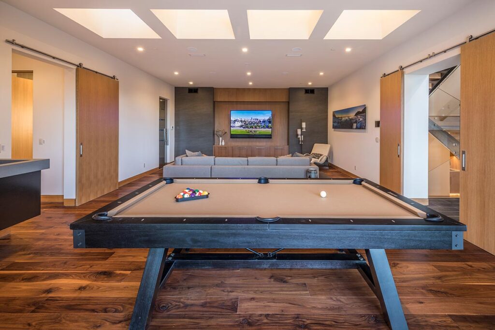
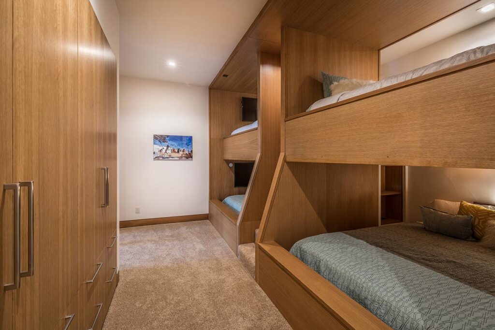
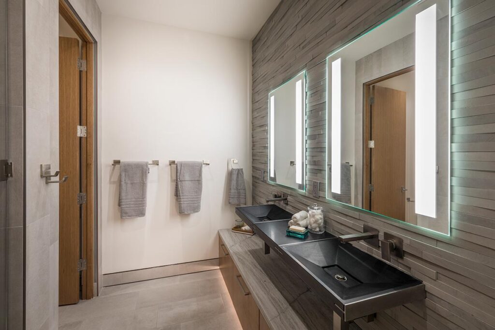

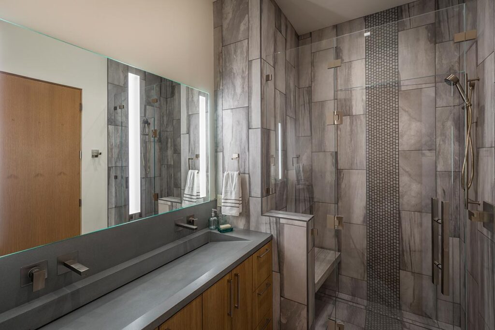
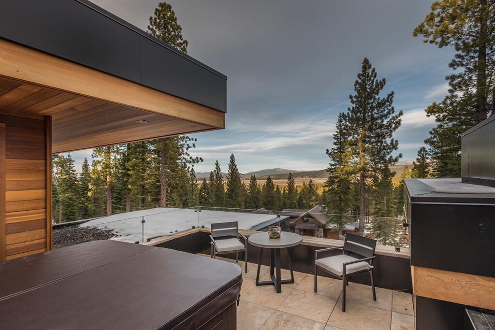
The Home Gallery:
























Photo credit: Martis Camp Realty, Inc. | Source: Kelly and Stone Architects
For more information about this project, please contact the Architecture firm :
– Add: 11209 Brockway Rd, Suite 211, Truckee, CA 96161
– Tel: (530) 214-8896
– Email: info@ksaarch.com
More Tour of Mountain Homes in Martis Camp here:
- Martis Camp Mountain Retreat Designed by Ward Young Architecture
- Martis Camp Mountain House lot 117 by Walton Architecture + Engineering
- Truckee Home at Matis Camp Lot 59 by Walton Architecture + Engineering
- Martis Camp Home Lot 539 at Cloudcroft Court Listed for $10.5 Million
- Stunning Martis Camp Home Lot 308 by Kelly and Stone Architects
