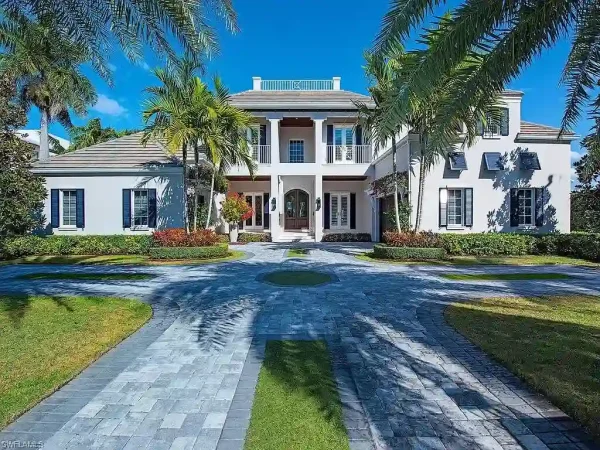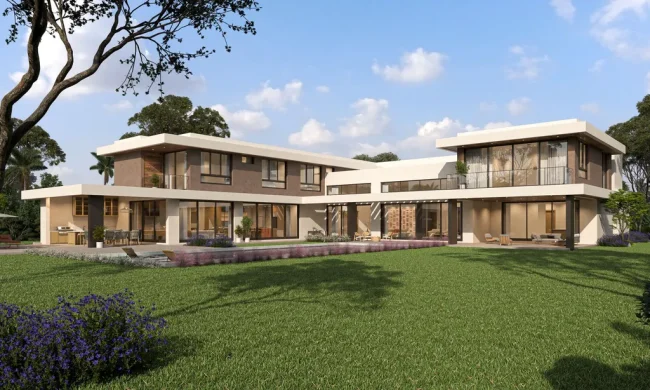Luxurious New Construction Scottsdale House with Breathtaking Views in Silverleaf Upper Canyon Neighborhood
This stunning single-family home located at 11173 E Feathersong Ln #1704, Scottsdale, AZ 85255 is a new construction in the highly sought-after Silverleaf neighborhood. Built in 2019, this custom home boasts 7,698 square feet of living space and features 6 bedrooms and 6.5 bathrooms. The property last sold for $6,050,000 in August 2020.
Situated in the prestigious Upper Canyon neighborhood, this elegant Formal Mediterranean design offers some of the most breathtaking views in the Valley. The smart floor plan includes key spaces on the main level such as the master bedroom, office, 2 guest suites, pool, BBQ area, and a 5-car garage with no steps. The walk-out lower level guest retreat, accessible via elevator, includes 3 bedrooms, a game room, and a lower lawn with room to expand.
Luxury features abound throughout the home, including wide plank wood floors, Wolf Sub-zero appliances, a massive wine wall, custom fireplaces, and beamed ceilings. The stylish interiors are light and bright and accentuate the abundant natural lighting. Additional features include 3 separate laundry areas, smart home technology, massive pocket doors in the great room, and a private entry guest casita.
The outdoor living space is equally impressive, with a pool, BBQ center, and covered patio with a fireplace, all capturing sweeping panoramas and Arizona sunsets. This Scottsdale House was carefully constructed by acclaimed builder Sonora West Development and designed by CP Drewett, offering the best in Arizona living.
The Scottsdale House Information:
- Location: 11173 E Feathersong Ln #1704, Scottsdale, AZ 85255
- Beds: 6
- Baths: 7
- Living: 7.698 square feet
- Lot size: 1.21 acres
- Built: 2019
- Listed at Zillow
















































Text by the Agent: This Scottsdale House is a new construction in Silverleaf! Perched high up in the prestigious Upper Canyon neighborhood, this 7,698 square feet custom home offers some of the most breathtaking views in the Valley. This elegant Formal Mediterranean design has dramatic curb appeal and allows for views from nearly every room. Smart floorplan features key spaces on main level are master bedroom, office, 2 guest suites, pool, BBQ area and 5 car garage with no steps. This Scottsdale House also includes a walk-out lower level guest retreat accessible via elevator with 3 bedrooms, game room and lower lawn with room to expand. Stylish interiors are light and bright and accentuate the abundant natural lighting. Luxury features found throughout, including wide plank wood floors, Wolf Sub-zero appliances, massive wine-wall, custom fireplaces and beamed ceilings. Additional features of the Scottsdale House include 3 separate laundry areas, smart home technology, massive pocket doors in great room, and a private entry guest casita. Outdoor living features a pool, BBQ center and covered patio with fireplace while capturing sweeping panoramas and Arizona sunsets. Carefully constructed by acclaimed builder Sonora West Development and designed by CP Drewett, this Scottsdale House offers the best in Arizona living.
Source: Silverleaf Realty
* This property might not FOR SALE at moment you reading this post, please check status at Zillow link or Agent website link above*
More Tour of Scottsdale House in Arizona here:
- East Siesta Spanish Home in Scottsdale, Arizona for Sale at $4.4 Million
- Troon Modern Residence in Scottsdale, Arizona by Kendle Design Collaborative
- Opulent Contemporary Estate in Scottsdale for Sale at $11 Million
- Distinctive Contemporary Home in Scottsdale on Market for $3 Million
- $3.75 Million A Custom Home with Amazing Architecture and Design in Scottsdale































