Nivå 6 House by Strom Architects, A Sculptural Dialogue Between Architecture and Ocean in Turks and Caicos
Architecture Design of Nivå 6 House
Description About The Project
Nivå 6 House by Strom Architects redefines tropical modernism in Turks and Caicos, blending sculptural form, ocean views, and refined coastal serenity.
The Project “Nivå 6 House” Information:
- Project Name: Nivå 6 House
- Location: Island of Providenciales, Turks and Caicos, England
- Designed by: Strom Architects
A Vision Rooted in the Landscape of Turks and Caicos
Set along the dramatic iron shore of Turks and Caicos, Nivå 6 House by Strom Architects stands as a study in restraint, precision, and place. The British architecture studio approached this sixth villa in the celebrated “Nivå” series with a distinct challenge: to craft a design that responds to its unique corner location while remaining in conversation with the Caribbean’s elemental beauty.
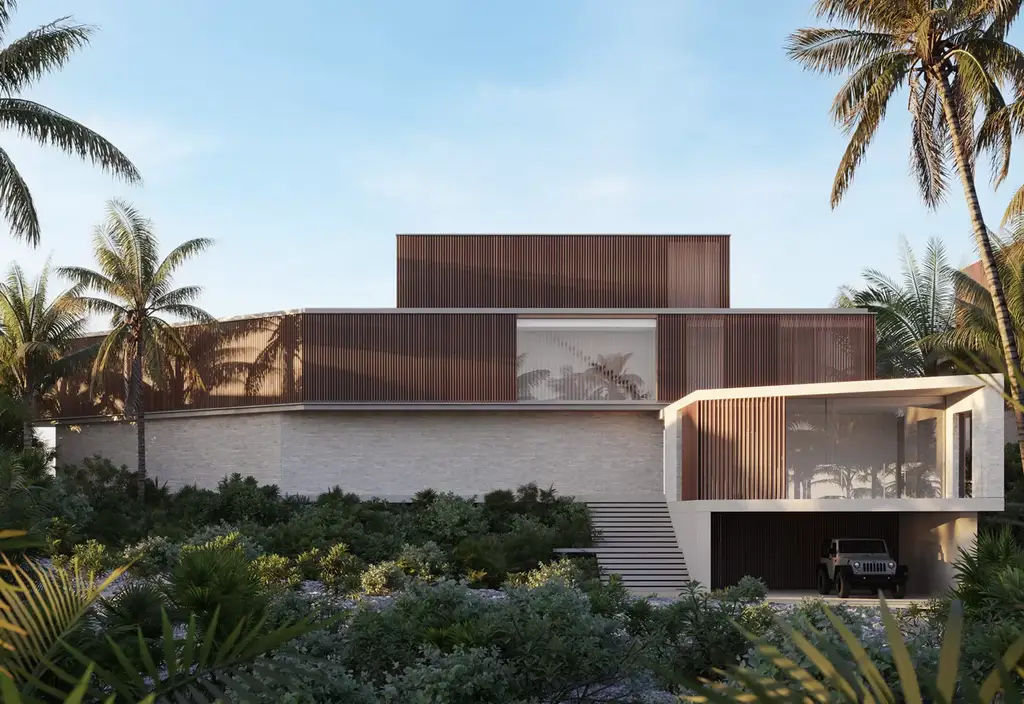
The site, perched above the turquoise waters of the Atlantic, captures both the serenity and intensity of the archipelago — a region often described as having “the best beaches and bluest waters in the world.” Strom’s vision was to design a home that celebrates these views while offering shelter from the sun and strong easterly breeze.
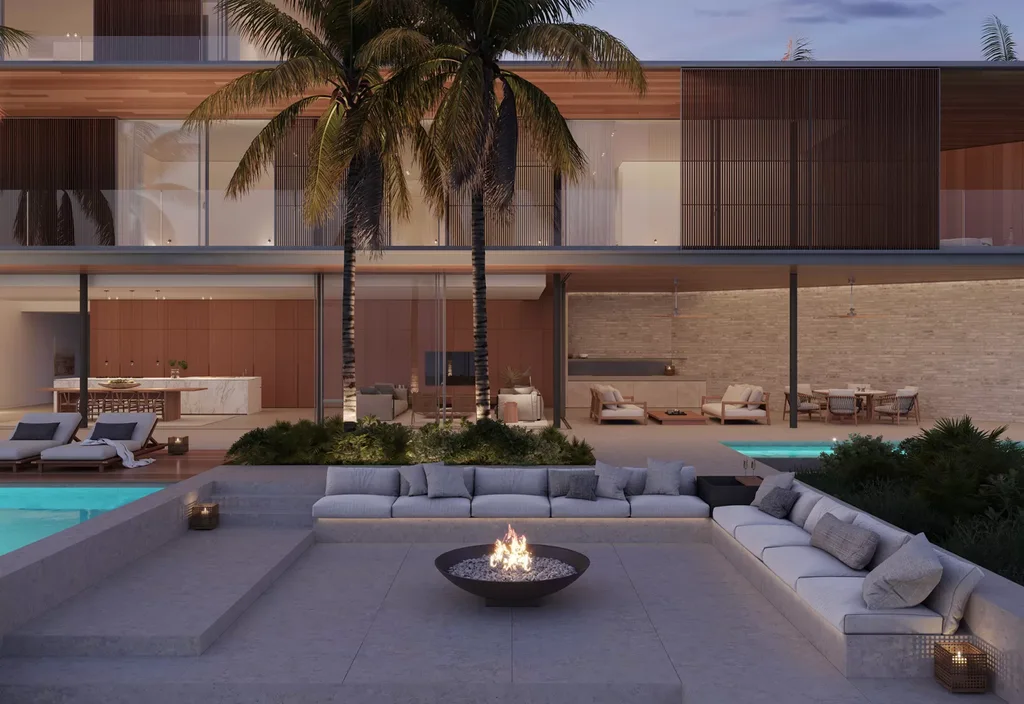
“Designing for such an exposed site required a balance between openness and protection,” explains architect Magnus Strom in an interview with Luxury Houses Magazine. “Our aim was to create a home that feels grounded in the Caribbean landscape, yet precise and modern in its execution.”
SEE MORE: Capuchinas Villa by Orther Architects, A Dialogue Between Geometry and Nature
Architecture as Response to Climate and Place
Unlike its predecessors, Nivå 6 diverges in form and spatial organization due to its corner plot. The design evolves as a sculptural composition of interlocking planes, open terraces, and deep overhangs that provide natural shading. Strom Architects’ minimalist approach expresses luxury through proportion, orientation, and craft rather than ornamentation.
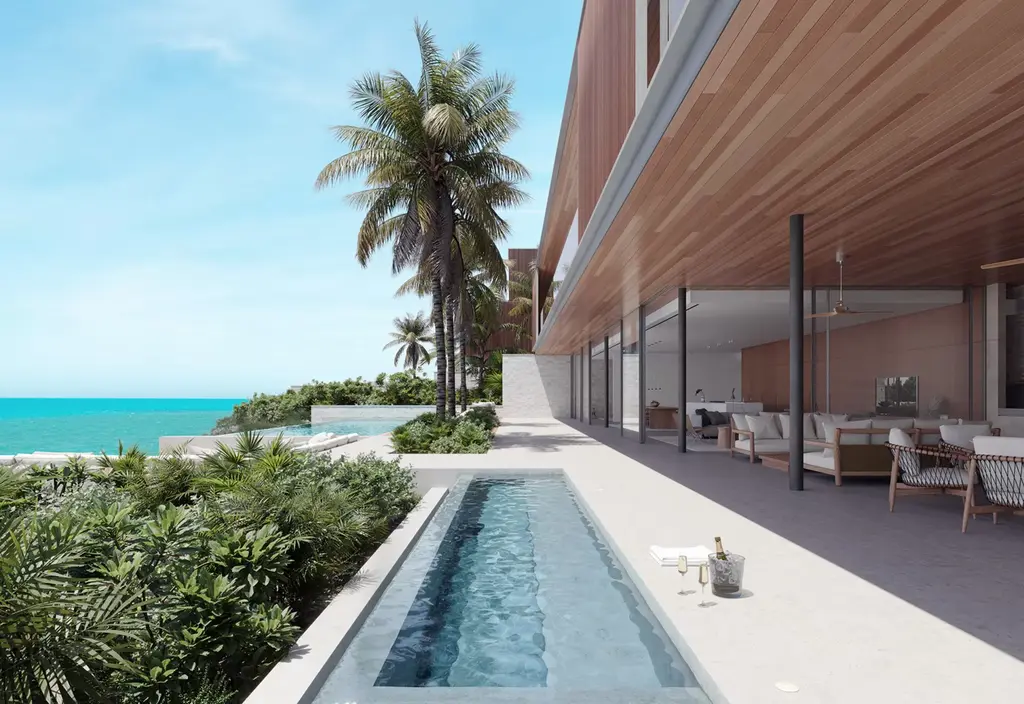
The structure’s geometry subtly follows the topography — rising from the iron shore before cascading toward the ocean. Large glazed openings frame panoramic views of the water, while solid concrete walls anchor the building to the land, creating a dialogue between mass and transparency.
“In the Caribbean, light is both your greatest gift and your greatest challenge,” says Strom. “We wanted to capture its brilliance but temper its intensity, allowing interior spaces to feel cool, calm, and filled with diffuse light.”
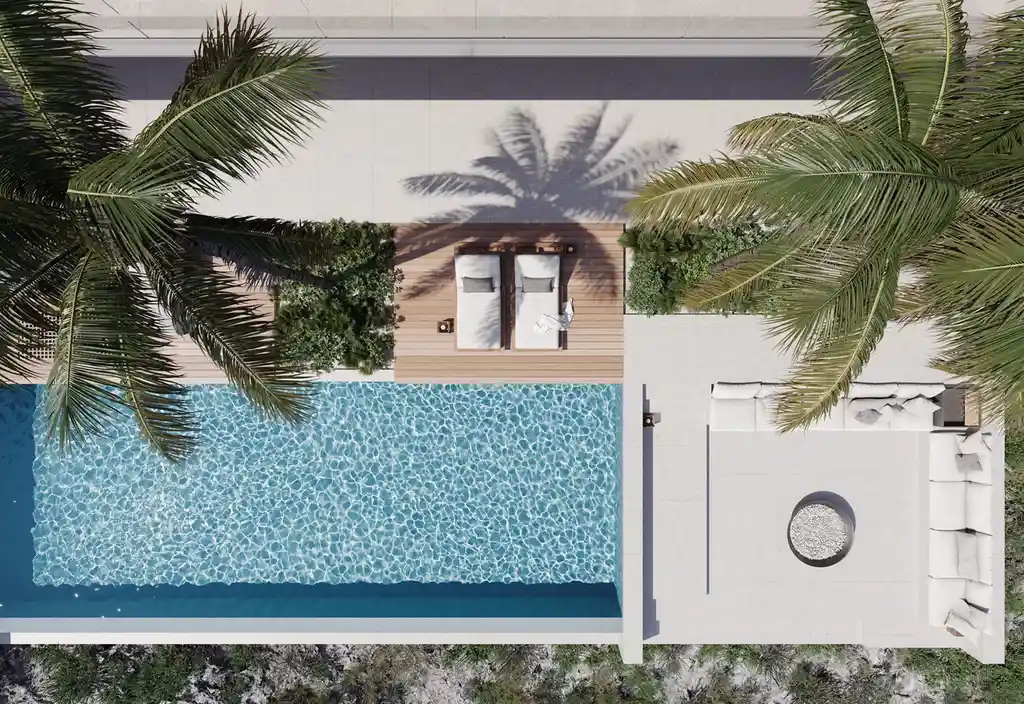
The layout is organized around shaded courtyards and breezeways that promote natural ventilation, minimizing the need for mechanical cooling. This environmental sensitivity reflects Strom Architects’ philosophy of “quiet sustainability” — design solutions that feel natural rather than forced.
SEE MORE: 2-Ray House by Facade, A Dialogue Between Geometry, Landscape, and Light
Interior Experience: Calm, Shadow, and Sea
Inside Nivå 6 House, spaces unfold with an effortless rhythm that mirrors the surrounding horizon. The open-plan living area, with floor-to-ceiling glazing, offers uninterrupted views of the Caribbean Sea. Materials are kept intentionally restrained: pale limestone floors, oak joinery, and white plaster walls evoke a sense of purity and timelessness.
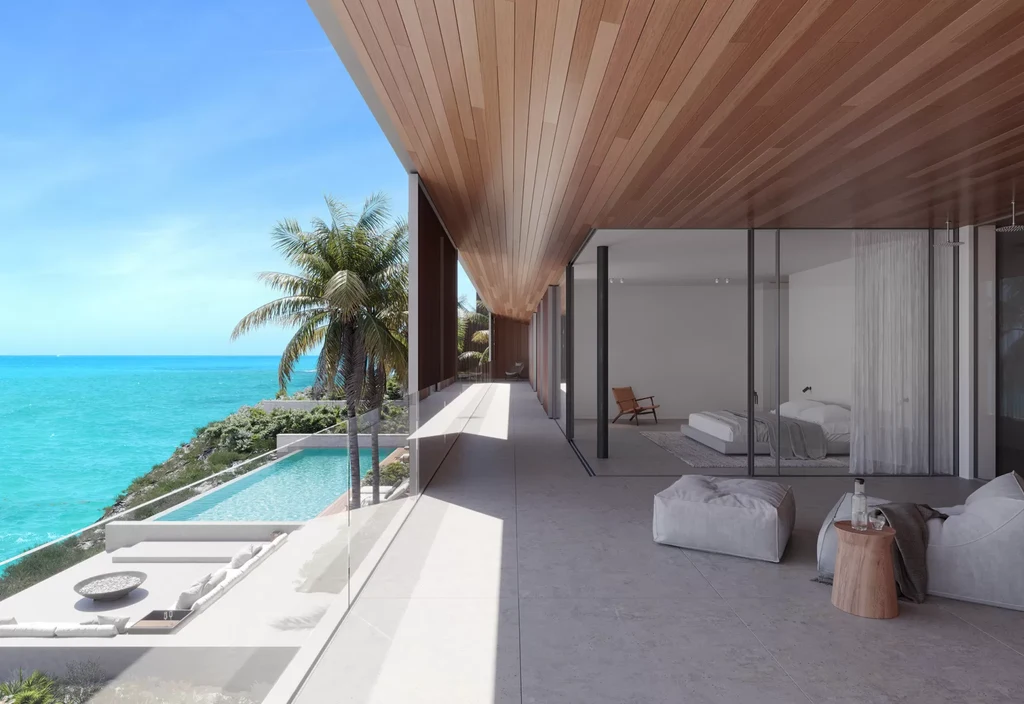
The bedrooms, oriented toward the ocean, maintain a delicate balance of exposure and privacy through the careful use of screens and recessed terraces. These rooms open directly to private courtyards, allowing the gentle ocean breeze to circulate throughout the home.
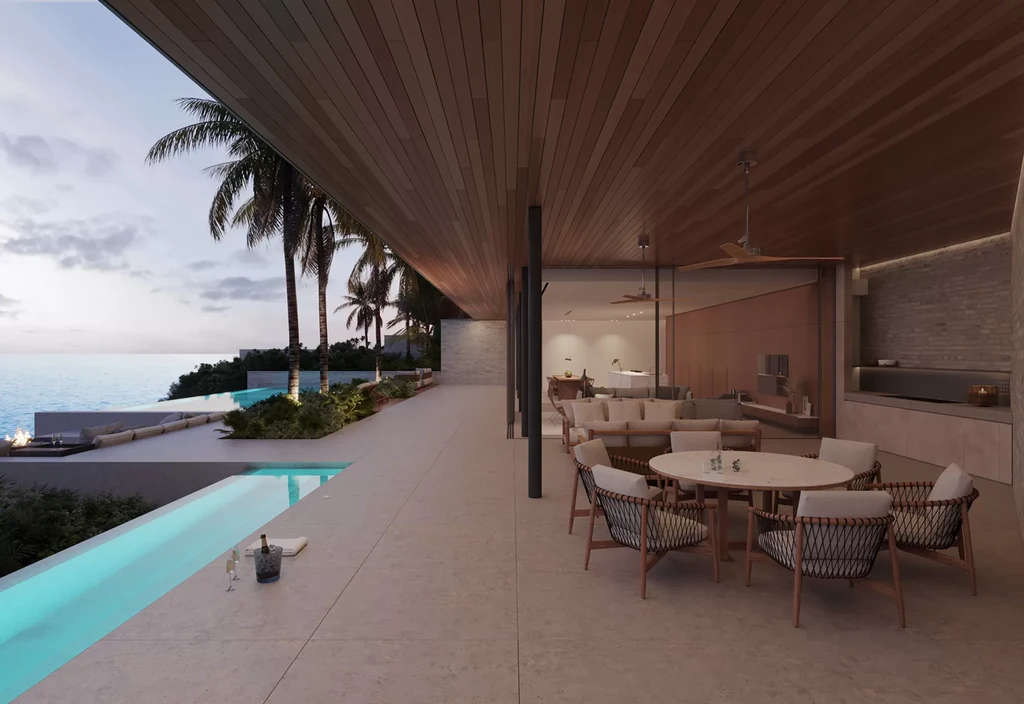
“We wanted every space to connect to the sea — visually, physically, or atmospherically,” Strom shares with Luxury Houses. “Whether you’re in the kitchen, showering, or lying in bed, the ocean is always part of the experience.”
A restrained color palette enhances the architectural calm. Natural textures — rough concrete, warm wood, and soft fabrics — are illuminated by shifting light, creating a sensory connection between inside and out.
SEE MORE: Casa Pinus by Facade, Reinterpreting a 1970s Villa for Contemporary Living
Outdoor Living: Immersed in the Caribbean Horizon
Outdoor life is central to the spirit of Nivå 6 House. Terraces flow seamlessly from interior spaces, offering multiple vantage points to experience the shifting moods of the sea. An infinity pool seems to merge with the horizon, while shaded lounges and dining areas provide retreat from the tropical sun.
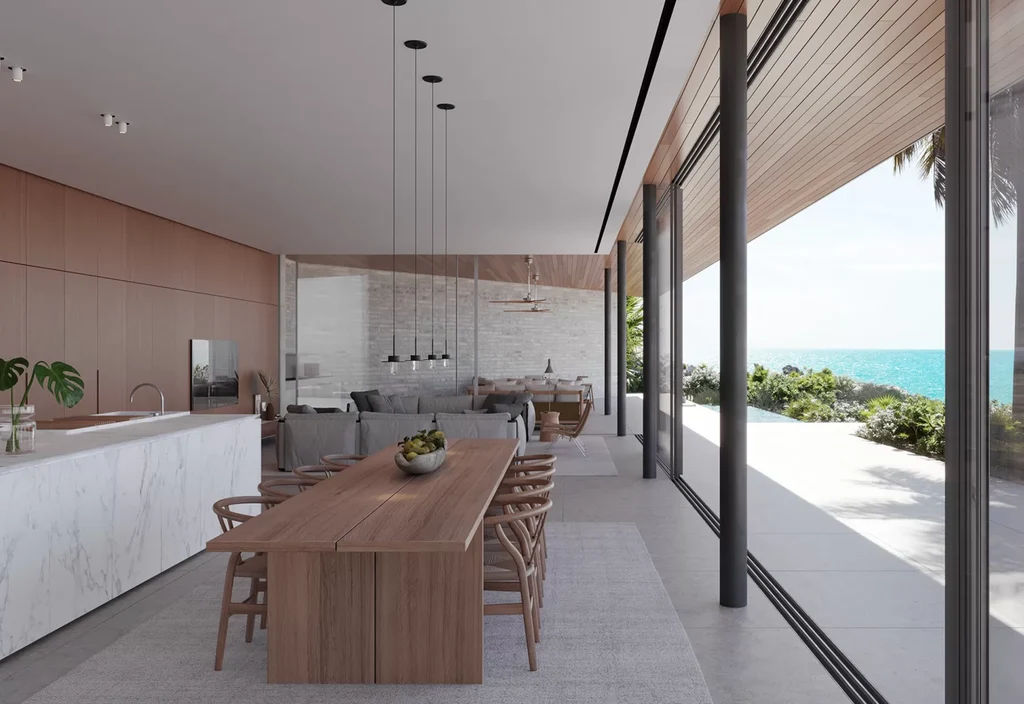
The architects designed the roof plane as an architectural gesture — extending dramatically over the main living terrace to frame the sky and control solar gain. At sunset, the house becomes a stage for light and shadow, where architecture and landscape merge into a single atmospheric composition.
“The beauty of this site is in its vastness,” Strom reflects. “Our role as architects was not to compete with it, but to choreograph how one experiences it — through scale, alignment, and quiet precision.”
SEE MORE: RL House by Sayala e Rafael Arquitetos Associados, Overlapping Volumes and Social Connection
Craft, Materiality, and Atmosphere
Nivå 6 House embodies Strom Architects’ signature language — one defined by clarity, craftsmanship, and sensitivity to place. Each element, from the timber soffits to the concealed glazing details, is executed with an almost meditative attention to proportion.
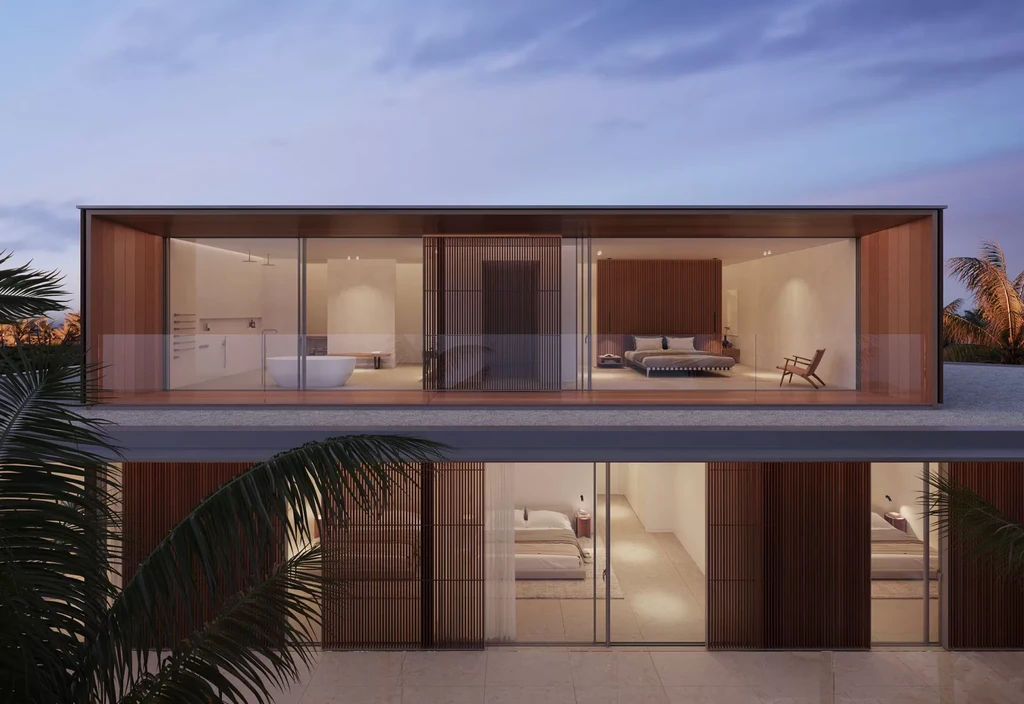
Concrete, wood, and glass form the material triad of the project. The exposed concrete structure anchors the house against the coastal winds, while timber adds warmth and tactility. The restrained use of materials reflects a belief that true luxury lies in simplicity and permanence.
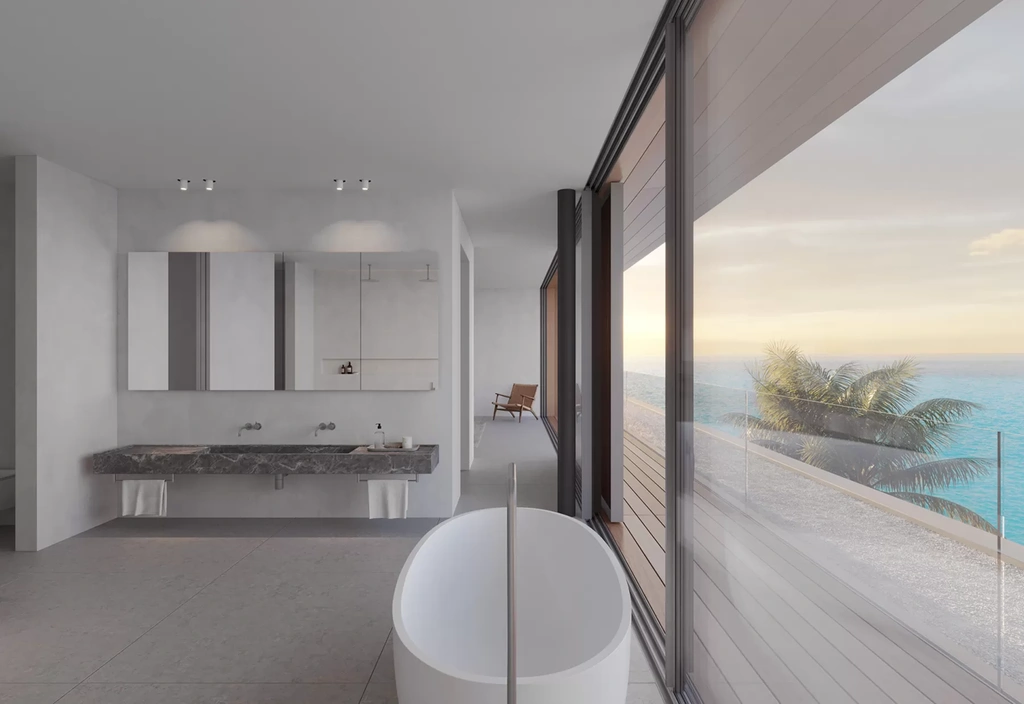
Natural ventilation, deep overhangs, and solar orientation underscore the home’s environmental intelligence. The design responds not just to the Caribbean’s beauty, but to its climatic realities — crafting comfort through design rather than technology.
SEE MORE: La Deseada Housing by Estudio AP, A Luxury Hillside Retreat of Modern Architecture
A New Definition of Coastal Luxury
Nivå 6 House by Strom Architects transcends the typical idea of a beach villa. It is both shelter and sculpture, designed to heighten awareness of the environment rather than isolate from it. Every line, every shadow, and every reflection has been calibrated to express calm and connection.
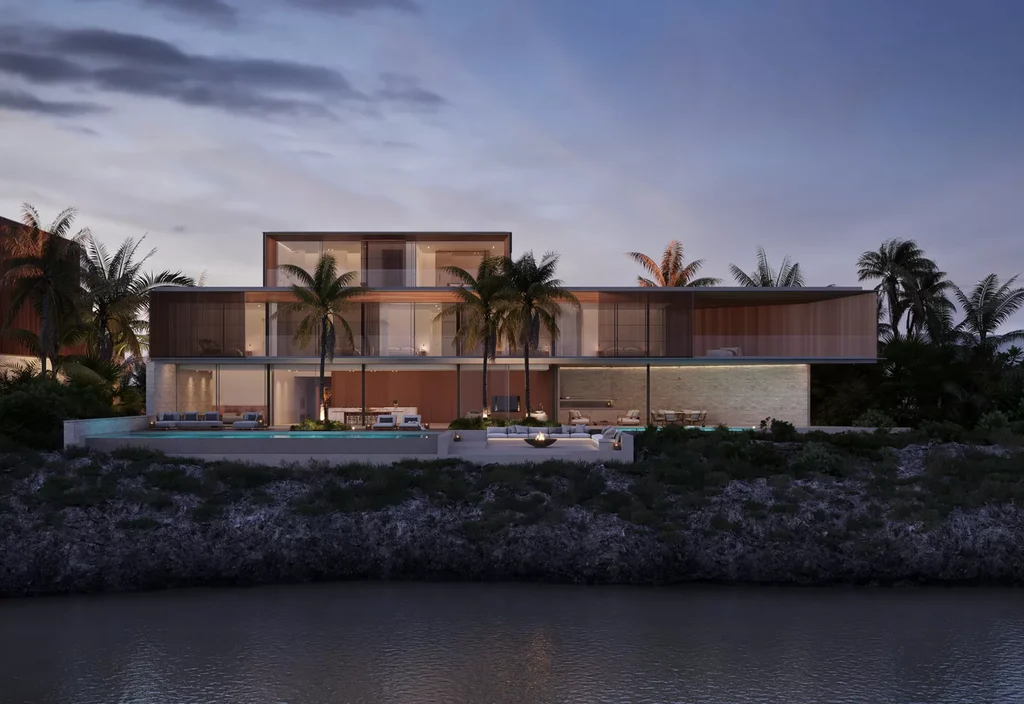
This villa represents the next chapter in Strom Architects’ ongoing exploration of contemporary tropical architecture — one that redefines coastal living through precision, integrity, and restraint.
As Luxury Houses Magazine noted, “Nivå 6 House is not a retreat from nature, but an extension of it — a testament to how modern design can embrace the elemental beauty of the Caribbean.”
Photo credit: | Source: Strom Architects
For more information about this project; please contact the Architecture firm :
– Add: Unit 4, The Old Printworks, 85b High Street, Lymington
Hampshire, SO41 9AN UK
– Tel: +44 01590 677 442
– Email: studio@stromarchitects.com
More Projects in England here:
- Hampstead Retro House, a Contemporary Extension by XUL Architecture
- Totteridge House, a striking modern home by Gregory Phillips Architects
- Luxury Home Spa Retreat by Studio Anqet, A Serene Haven of Wellness and Sustainability































