Old Westbury Residence by Mojo Stumer Associates, A Modern Architectural Marvel in Long Island
Architecture Design of Old Westbury Residence
Description About The Project
Discover the Old Westbury Residence by Mojo Stumer Associates, a modern Long Island home that harmoniously blends clean lines, natural materials, and seamless indoor-outdoor living.
The Project “Old Westbury Residence” Information:
- Project Name: Old Westbury Residence
- Location: Old Westbury, New York, United States
- Project Year: 2018
- Designed by: Mojo Stumer Associates
- Interior Design: Jessica Licalzi
Harmonizing Modern Design with Natural Surroundings
Nestled in Old Westbury, New York, the Old Westbury Residence by Mojo Stumer Associates stands as a testament to modern architectural elegance. The home’s clean lines and structured geometry make a bold aesthetic statement while maintaining a profound connection to its verdant landscape. Set back from the road and framed by mature trees, the design emphasizes the horizontality of the elongated main level, effectively minimizing the visual impact of its two-story structure.
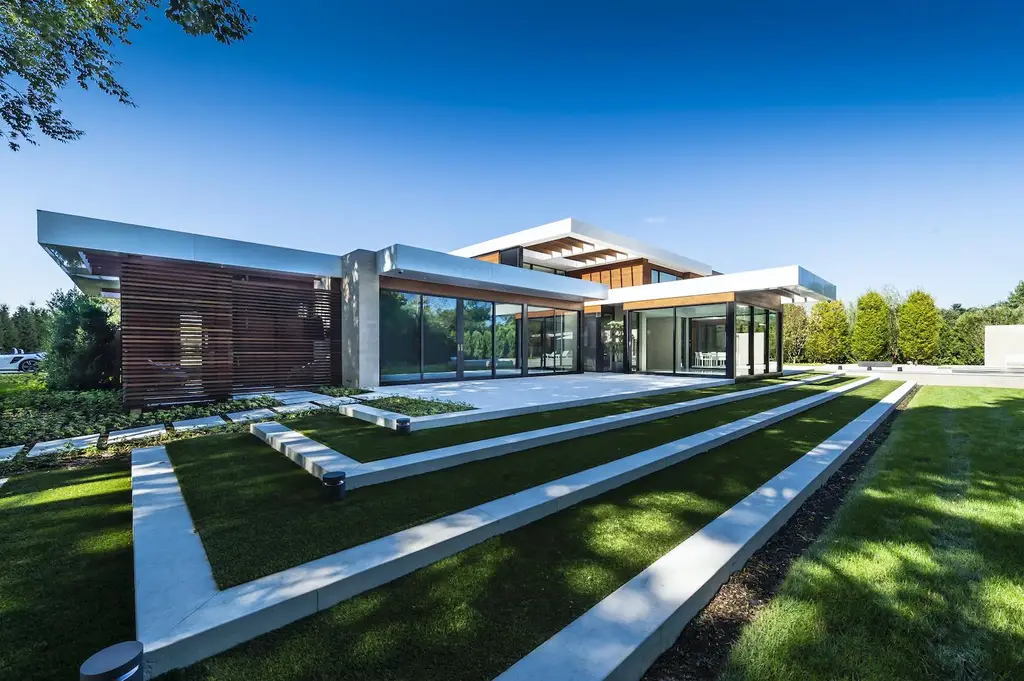
“The proportions of the structure work to minimize the effect of the two-story massing, emphasizing rather the horizontality of the elongated main level,” notes the design team at Mojo Stumer Associates.
SEE MORE: Floreira House by Matheus Farah + Manoel Maia, A Verdant Minimalist Haven in Porto Feliz
A Thoughtful Palette of Materials
The residence showcases a minimalist yet distinctive material palette that enhances its bond with the site. Mahogany planks envelop much of the façade, grounding the home within its natural environment. This warmth is juxtaposed with crisp white metal panels on the projecting overhangs, providing a striking contrast to the black window frames and stone wall cladding. A particularly captivating feature is the oversized steel-clad window at the entrance, its angular form offering a dynamic counterpoint to the home’s otherwise orthogonal design.
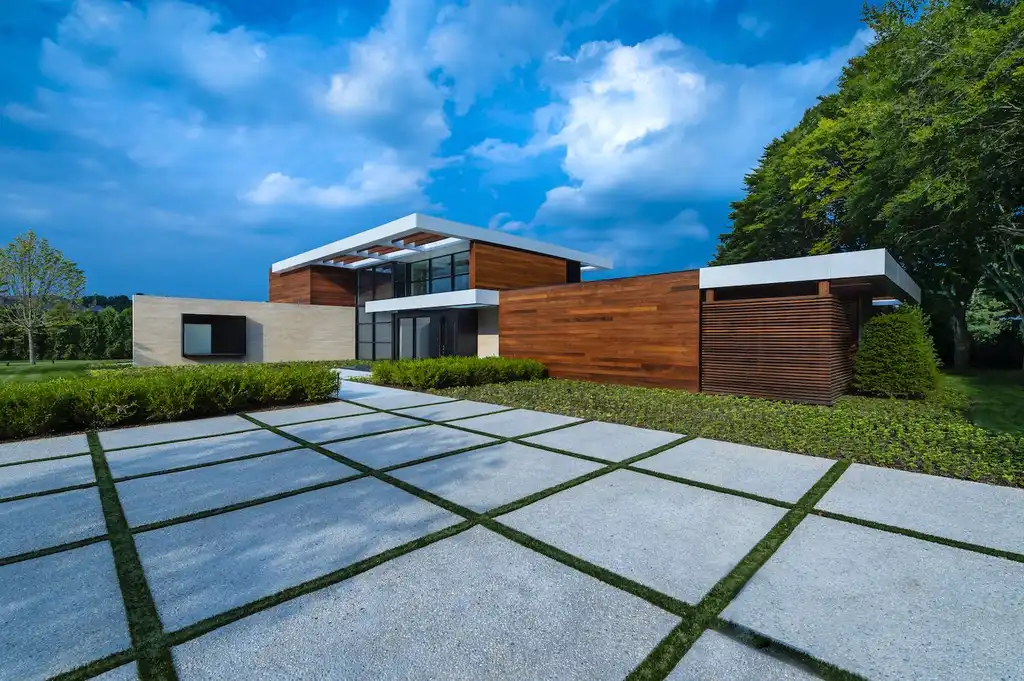
“Upon approach, attention is drawn to the oversized steel-clad window, its splayed and angular form contrasting to the home’s orthogonal geometry,” the architects explain.
Seamless Integration of Indoor and Outdoor Spaces
Inside, the home blurs the boundaries between interior and exterior. Full-height glass panels along the rear façade provide uninterrupted views of the expansive backyard, while stone wall cladding extends from the exterior into the interior, reinforcing this seamless connection. The open-concept layout aligns living spaces along this transparent wall, fostering an environment ideal for both relaxation and social gatherings.
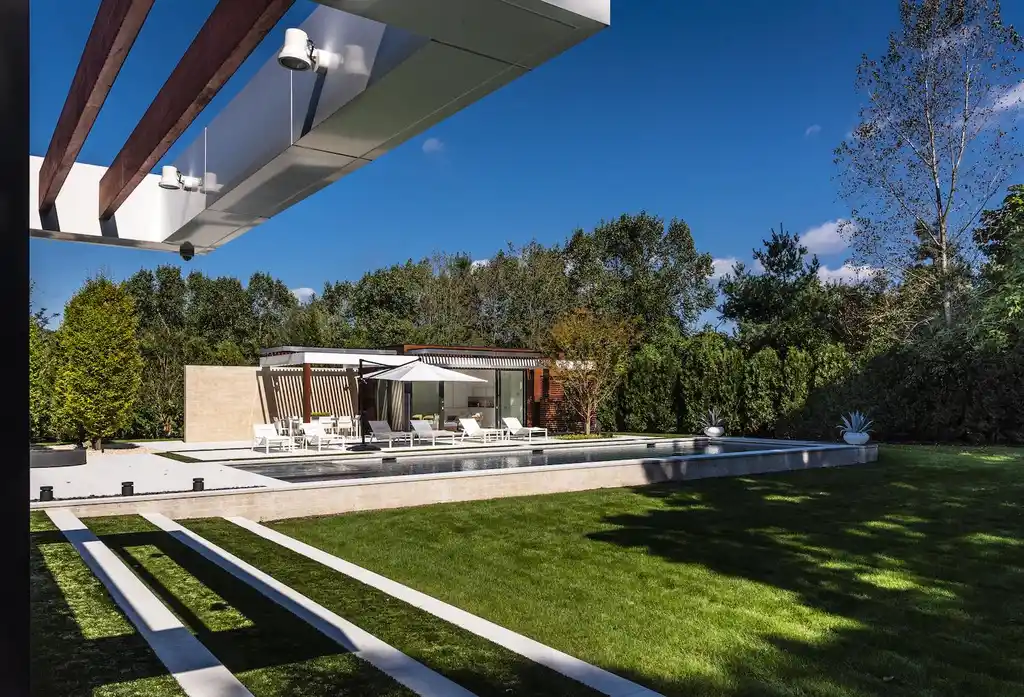
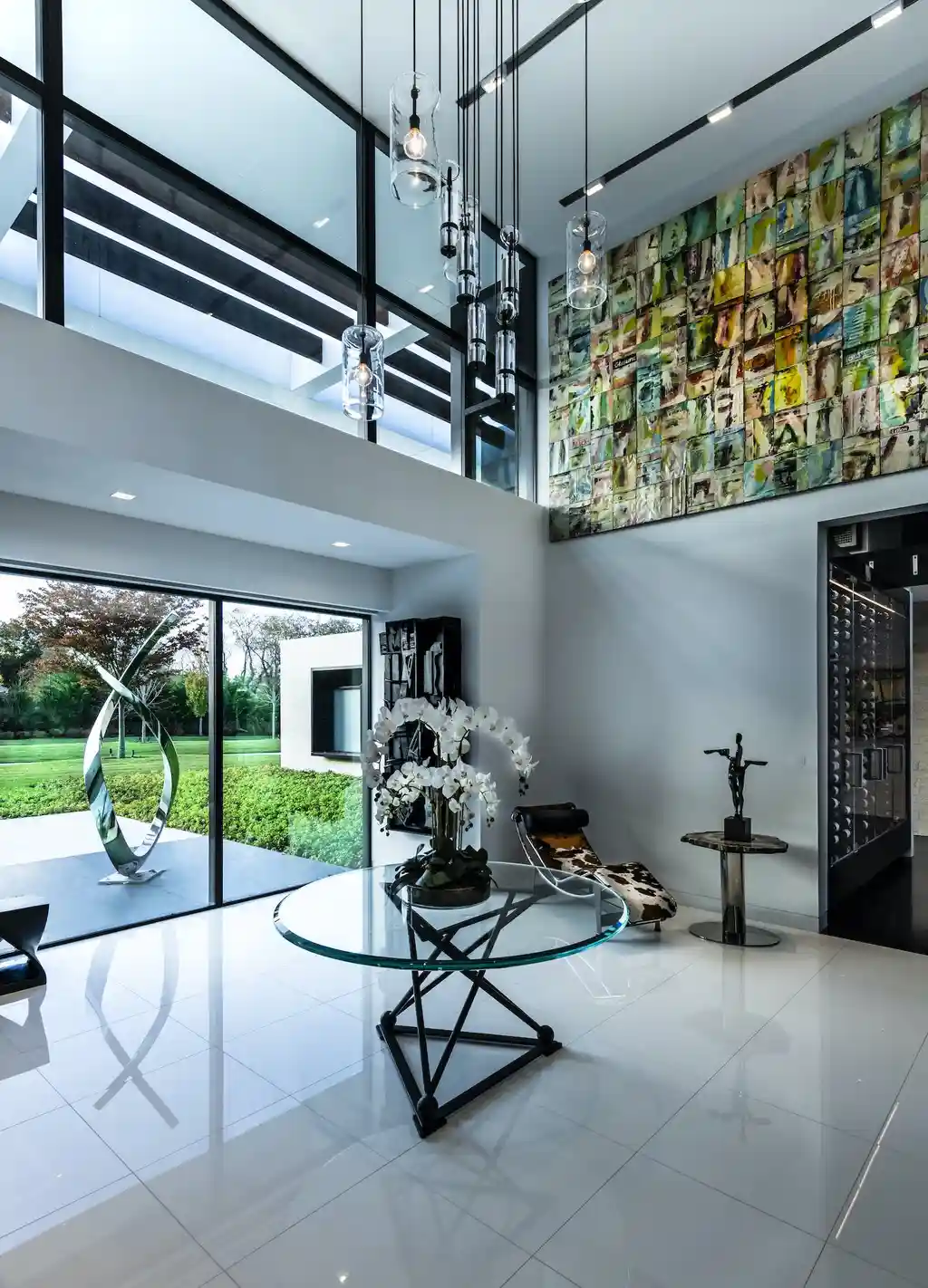
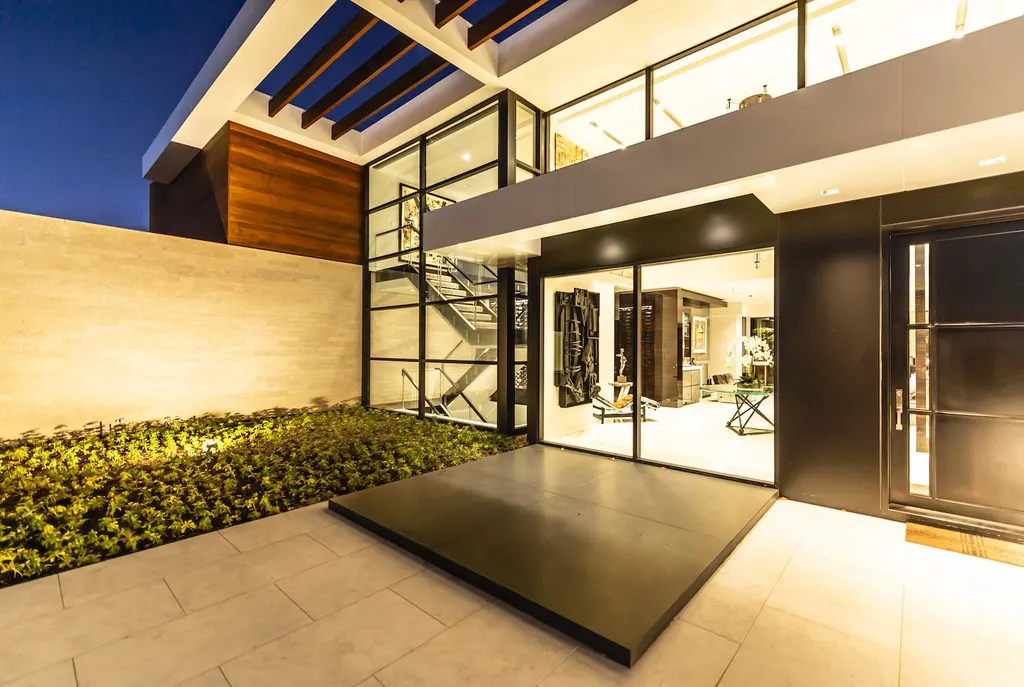
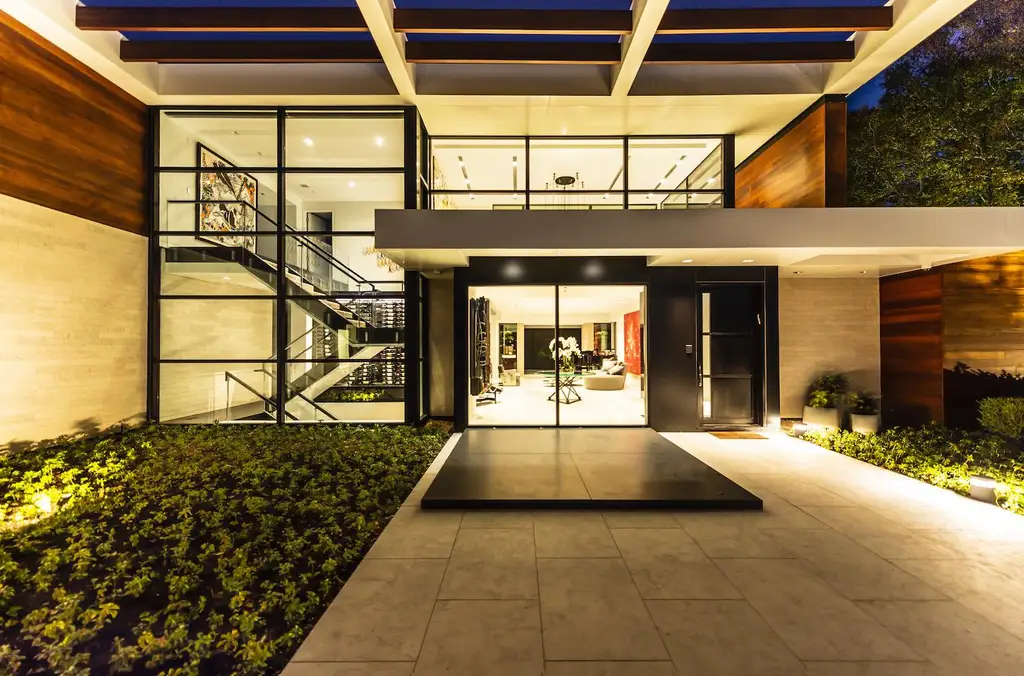
“Living spaces are organized linearly along this glass wall, providing an ideal open concept plan,” the architects highlight.
SEE MORE: Eulberg Residence by Paul Michael Davis Architects, A Modern Courtyard Sanctuary in Clyde Hill
Luxurious Private Quarters
The first-floor master suite serves as a serene retreat, complete with an attached study featuring a custom-designed ‘S’ shaped workspace for collaborative endeavors. The master bath combines earthy tones with modern detailing, boasting clay-colored stone tiles and ebonized ash wood panels. A frameless glass enclosure houses both the shower and a distinctive glass tub, which is filled by a ceiling-mounted water feature, adding a touch of opulence. A private outdoor terrace extends from the bathroom, offering direct access to the pool area and detached cabana, further emphasizing the home’s indoor-outdoor synergy.
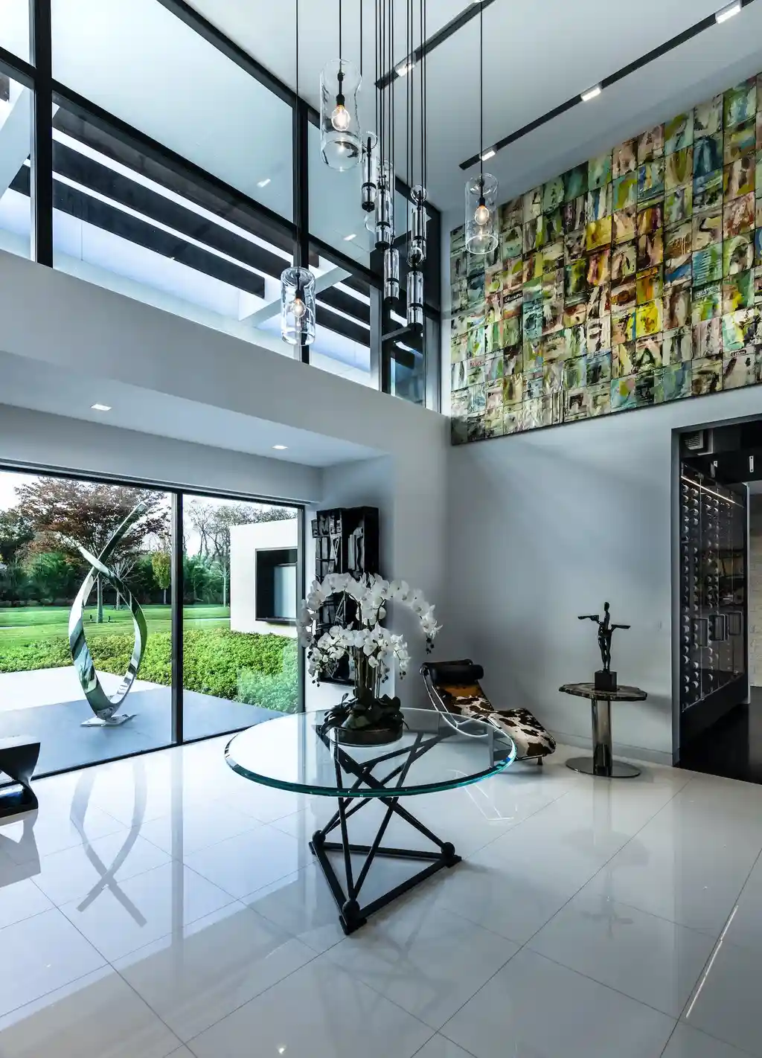
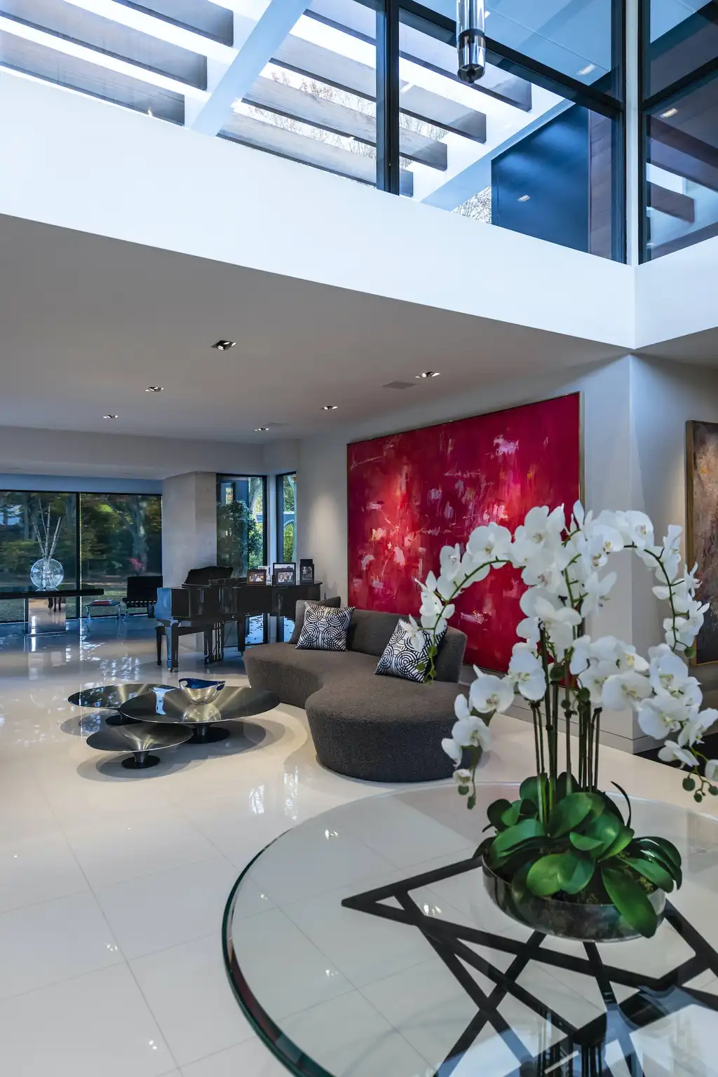
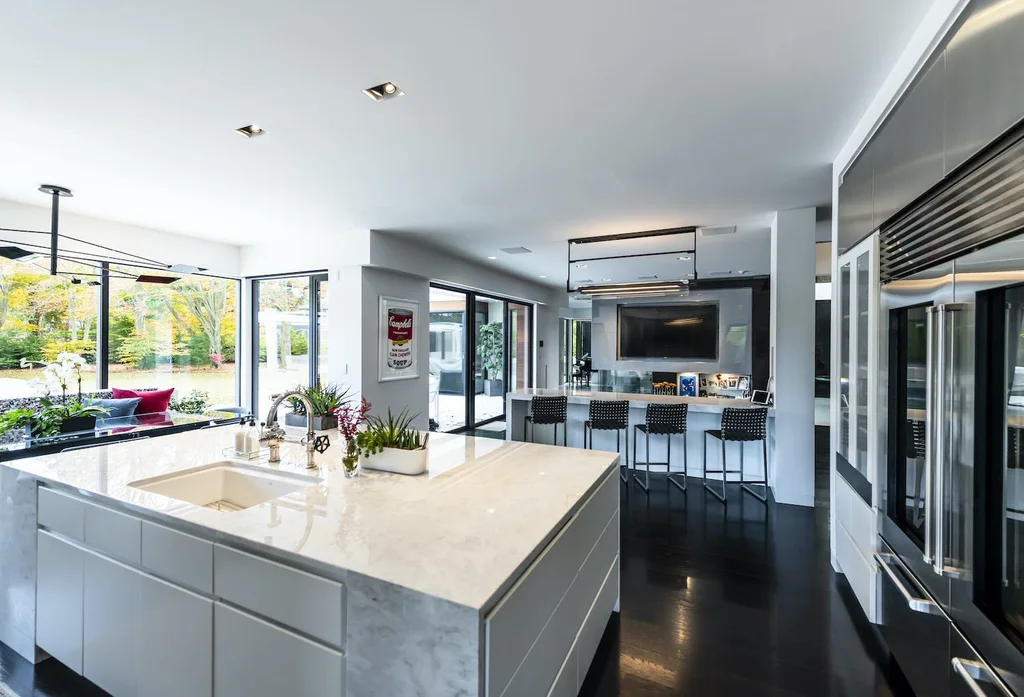
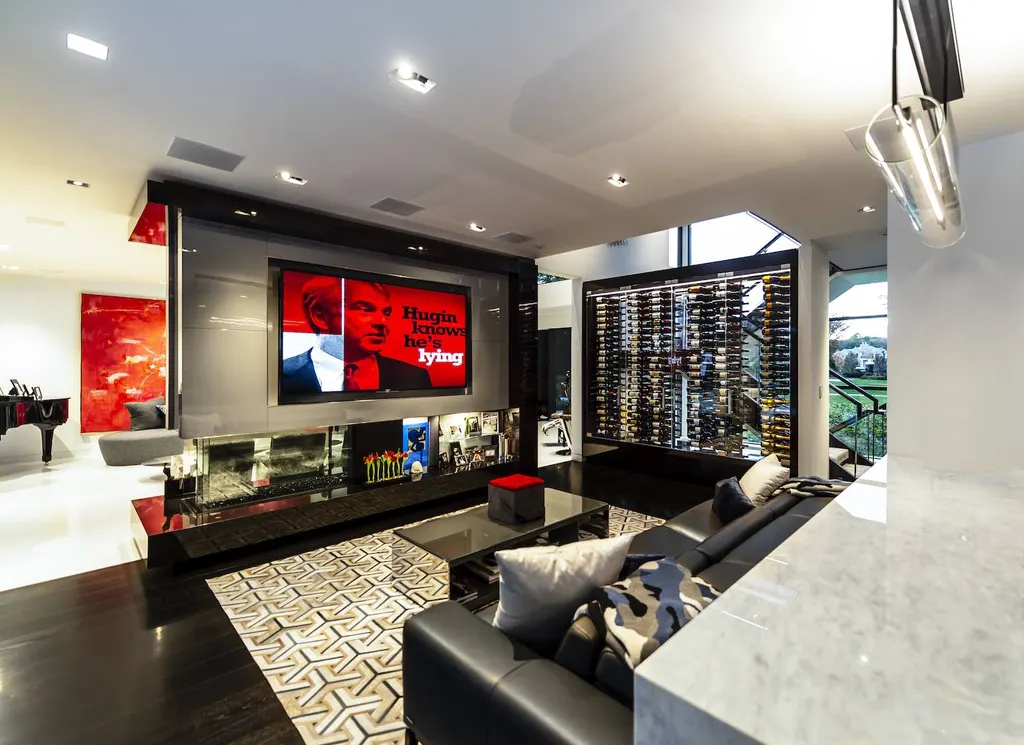
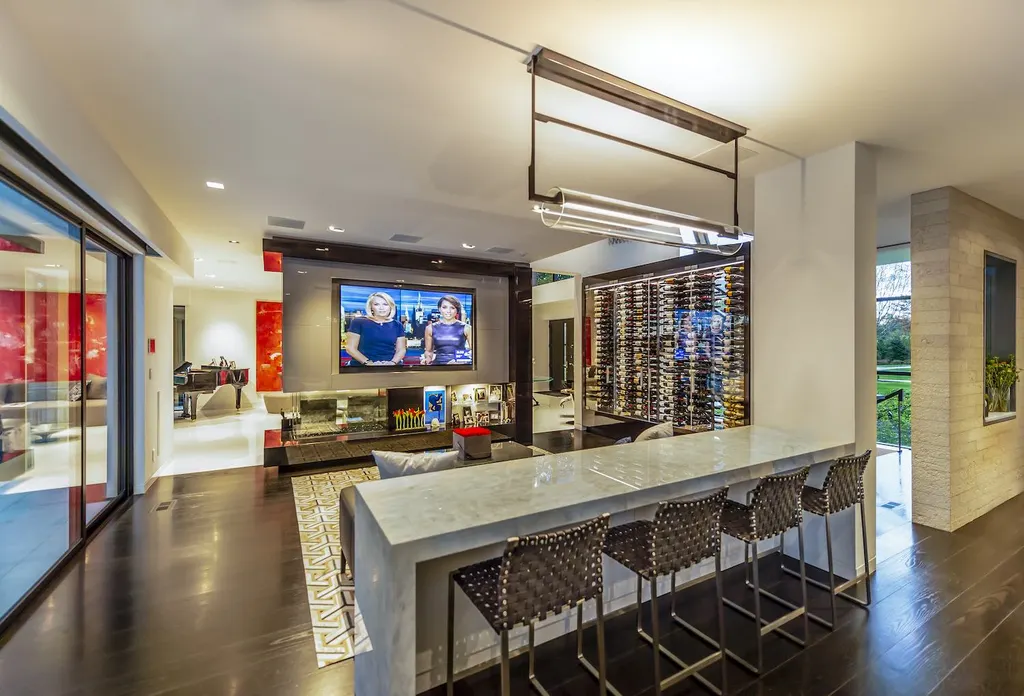
SEE MORE: + House by Najas Arquitectos Blends Light, Geometry, and Nature in Cumbayá, Ecuado
An Inviting Outdoor Oasis
The exterior living spaces are designed as natural extensions of the home. A multi-purpose cabana, harmoniously integrated with the main structure through the use of wood, stone, and metal panels, overlooks an infinity lap pool and meticulously landscaped grounds. A mahogany slat overhang provides shaded outdoor dining, while additional slatted walls offer privacy and aesthetic continuity. These thoughtfully designed spaces create an inviting atmosphere for relaxation and entertainment, seamlessly connecting the indoors with the natural beauty of the outdoors.
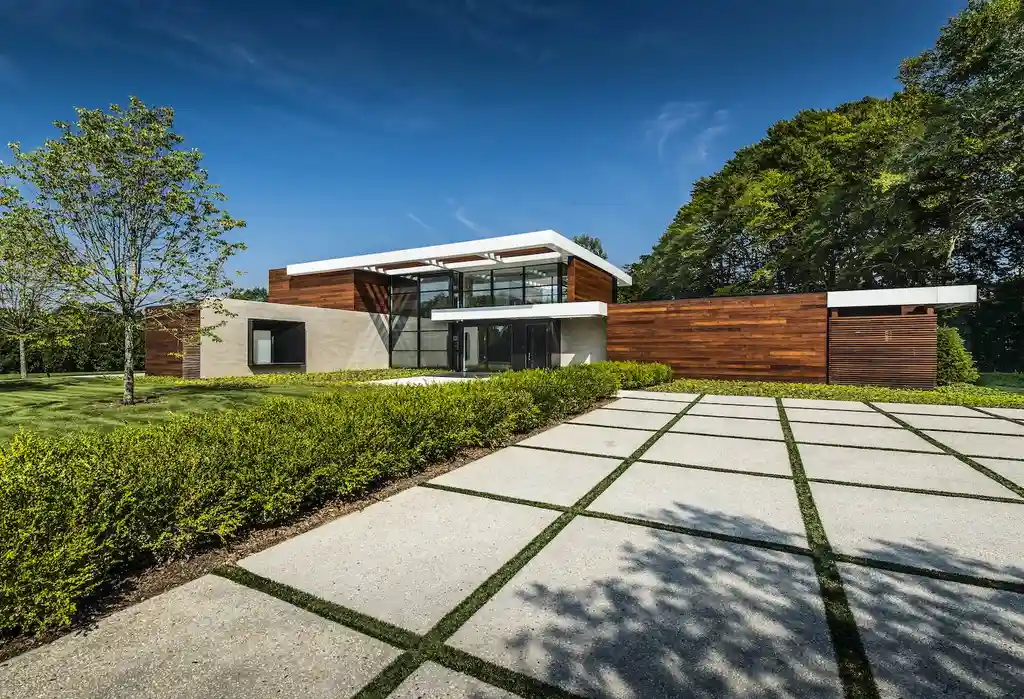
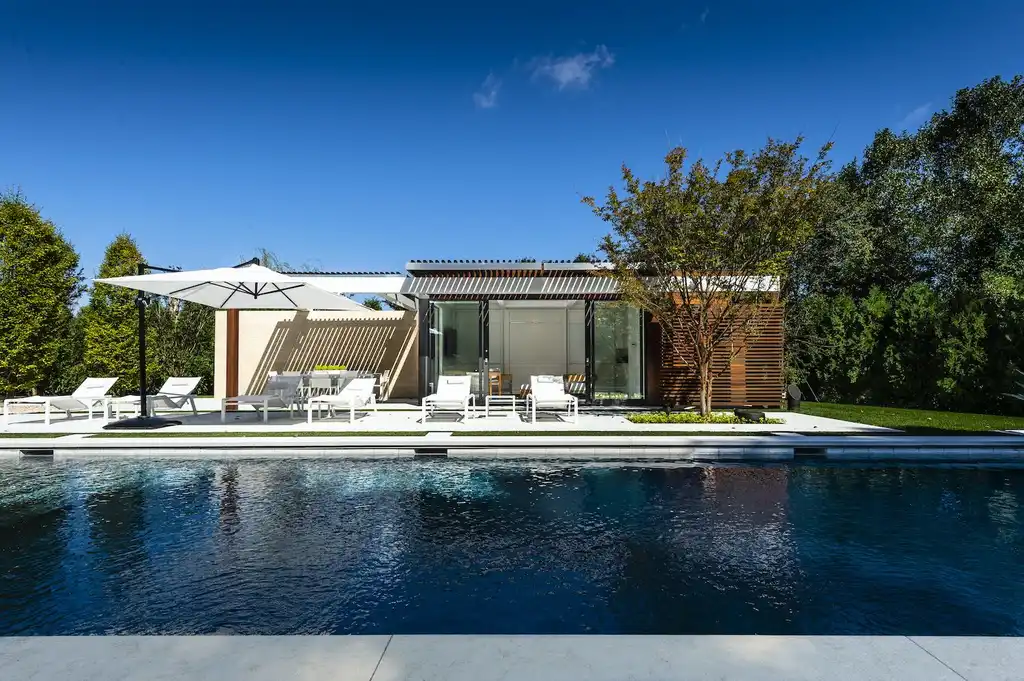
“The indoor-outdoor feel of this outdoor living space is instantly inviting,” the design team remarks.
SEE MORE: Red Oak Residence by LaRue Architects, A Harmonious Blend of Architecture and Nature on Lake Austin
Photo credit: Mark Stumer | Source: Mojo Stumer Associates
For more information about this project; please contact the Architecture firm :
– Add: 14 Plaza Rd, Greenvale, NY 11548, United States
– Tel: +1 516-625-3344
– Email: web@mojostumer.com
More Projects in United States here:
- Experience a $42 Million Serene Tropical Masterpiece in Exclusive Plantation Key
- $38.5 Million Resort-Style Masterpiece Redefines Lakefront Luxury Living in Odessa, Florida
- $19.9 Million Coastal Retreat with Gulf Access and Designer Interiors in Naples
- Eulberg Residence by Paul Michael Davis Architects, A Modern Courtyard Sanctuary in Clyde Hill
- Waterfront Masterpiece in Miami Beach Asks $59.9 Million With Rooftop Terraces & Private Dock































