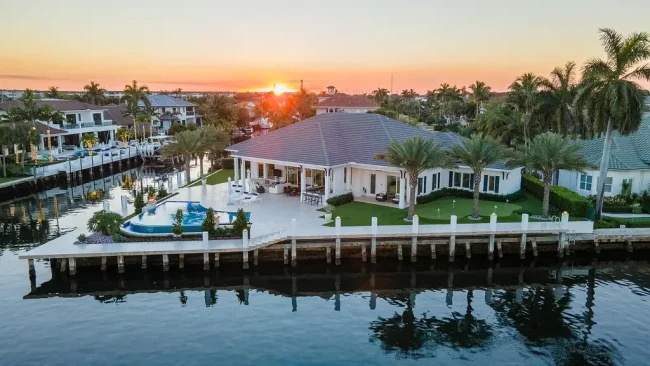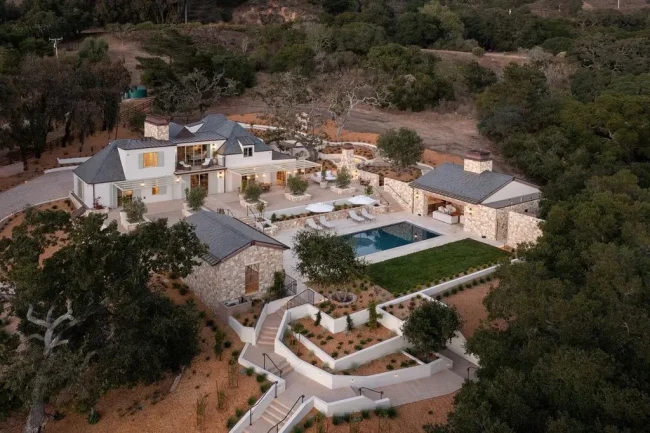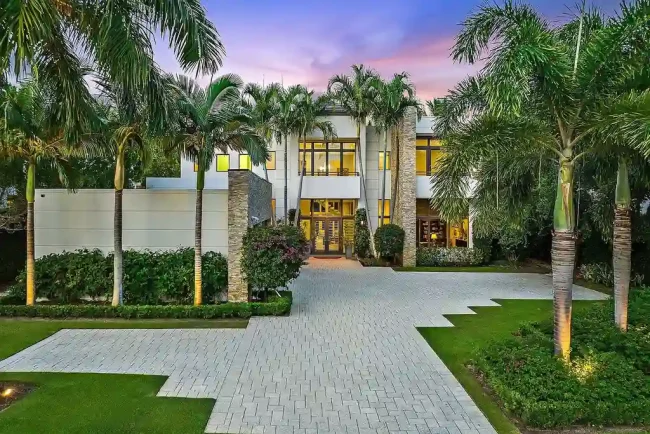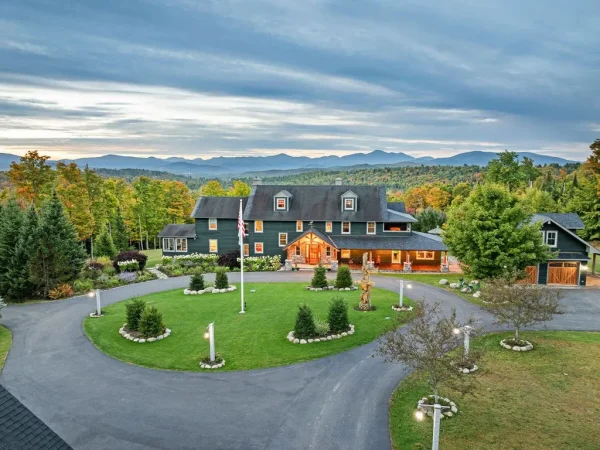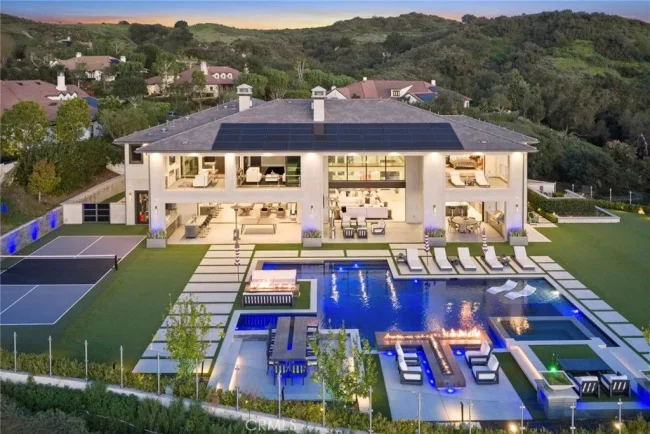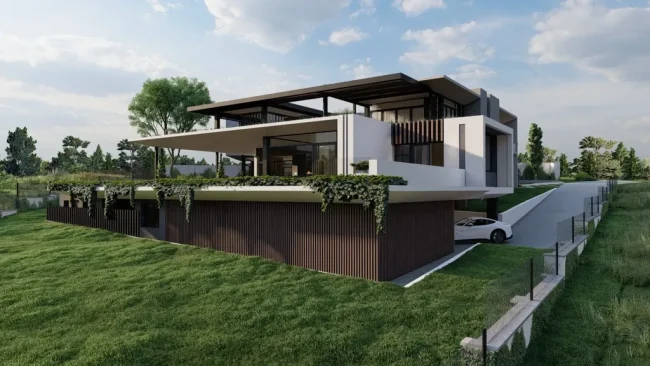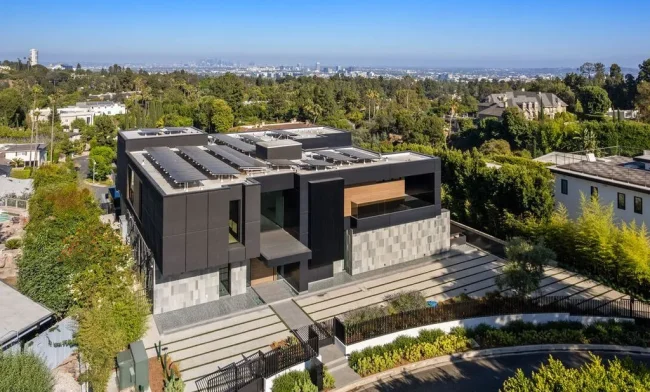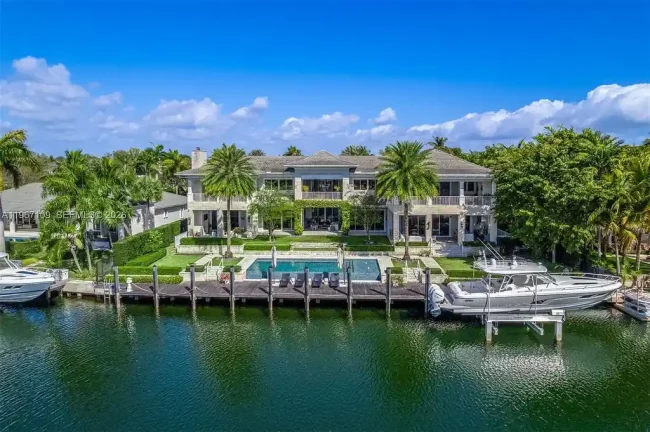Olesen House by Soloway Designs Architecture + Interiors
Architecture Design of Olesen House
Description About The Project
Olesen House, designed by Soloway Designs Architecture + Interiors, is a striking example of modern architecture featuring sharp angles, exposed steel, and sleek, monochromatic materials. The fragmented, geometric Entry Walk leads beneath an overhang constructed from soaring, angled steel beams, setting a dramatic tone for the residence. Canted walls adorned with textured stone tile and sleek architectural panels create a dynamic interplay of color and movement.
Inside, the expansive Great Room is enveloped by sliding window walls, offering unobstructed views of the surrounding desert. A unique feature is the TV suspended from a rolling rail system, which can be moved aside to enhance the panoramic vistas. Outside, an inky-black tiled pool and Spa with a full-perimeter negative edge emerges as a sculptural water feature, contrasting beautifully with the patio tiles.
The Outdoor Kitchen and Countertop Bar area sit beneath an angled shade canopy, providing a perfect space for alfresco dining and entertaining. Adjacent deep steps terrace up to a raised Lounge area and Fire Feature, offering stunning views of the surrounding boulders and saguaros.
The Architecture Design Project Information:
- Project Name: Olesen House
- Location: Oro Valley, Arizona, United States
- Project Year: 2015
- Area: 3810 sqft
- Designed by: Soloway Designs Architecture + Interiors




























The Olesen House Gallery:




























Text by the Architects: Sharp angles, exposed steel, and sleek, monochromatic materials combine to create an eye-catching Modern residence. A fragmented, geometric Entry Walk leads below an overhang built from soaring, angled steel beams. Canted walls are faced with textured stone tile and sleek architectural panels for a dramatic play of color and movement
Photo credit: | Source: Soloway Designs Architecture + Interiors
For more information about this project; please contact the Architecture firm :
– Add: 7230 N La Cañada Dr, Tucson, AZ 85704, United States
– Tel: +1 520-219-6302
– Email: Info@soloway-designs.com
More Projects in United States here:
- Stairway to the Stars, Light-filled Home by Minarc Group
- Wandertree Residence, Stunning Refurbishment from 1970’s Home by A21
- Stunning Gated Contemporary Smart Home in Bel Air comes to Market for $5,595,000
- This $15,880,000 Naples Home offers Stunning Water Views from Every Window
- Elegant and Stunning Estate in Connecticut New to Market for $3,200,000
