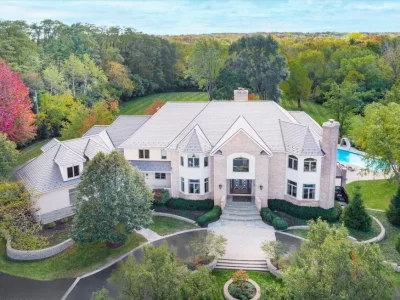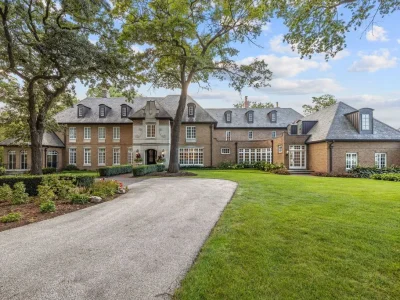One-of-a-Kind Hillside Ranch Retreat Surrounded by Nature in Barrington, Illinois Listed at $3,499,999
26153 W Cuba Rd, Barrington, Illinois
Description About The Property
Nestled in the serene landscape of Barrington, Illinois, 26153 W Cuba Rd presents a luxurious and secluded Hillside Ranch, epitomizing sophistication and modern living. Situated on nearly 2.3 acres, this recently constructed residence boasts visionary design and top-tier materials, creating a harmonious blend with its natural surroundings, ensuring privacy for its occupants. The interior is a masterpiece of craftsmanship and elegance, featuring an elevator for accessibility, a master bathroom adorned with a bidet, Ulta bathtub, and walk-in shower, and ceilings ranging from 9-foot to coffered, to double-tray to cathedral. The kitchen is a culinary haven, equipped with two islands, high-end Miele and Sub Zero appliances, Eggersmann cabinetry, and Quartzite countertops. Entertainment and lifestyle amenities abound, including a walk-out lower level with potential for a Second Master or In-law suite, a home theater with cutting-edge audiovisual technology, and a sprawling swimming pool room with a cedar cathedral ceiling and a 60′ x 17′ inground pool. Luxury details permeate the property, from high-end fixtures to radiant heating, Pella windows with built-in shades, and fine art lighting fixtures. Practical features such as a fire-sprinkler system, water filtration, a whole-house Generac generator, and ample storage areas add to the property’s allure. With meticulous attention to detail, this residence offers a blend of opulence and functionality, promising an unparalleled living experience.
To learn more about 26153 W Cuba Rd, Barrington, Illinois, please contact Zein Bertacchi 847-714-4118 – Coldwell Banker Real Estate Group for full support and perfect service.
The Property Information:
- Location: 26153 W Cuba Rd, Barrington, IL 60010
- Beds: 3
- Baths: 5
- Living: 9,569 sqft
- Lot size: 2.29 Acres
- Built: 2021
- Agent | Listed by: Zein Bertacchi 847-714-4118 – Coldwell Banker Real Estate Group
- Listing status at Zillow
















































The Property Photo Gallery:
















































Text by the Agent: This extraordinary, secluded, Hillside Ranch is One-of-a-Kind and is surrounded completely by nature. No expense has been spared in the selection of top-tier materials, meticulously curated by visionary designers and quality craftsmanship, to create an environment where luxury, comfort and privacy coexist harmoniously with nature. Recently constructed, this home is pristine and is the perfect place to raise your family and entertain your guests. For those considering retirement, the home boasts an elevator and a master bathroom with bidet, Ulta bathtub and a walk-in shower. This home sits on almost 2.3 acres includes a south-facing, walk-out lower level which is accessible by either the elevator or the custom-built wood-and-metal stair system. On the lower level there is potential for a Second Master or an In-law suite. Adding to the architectural elegance are ceilings ranging from 9-foot to coffered, to double-tray to cathedral. The kitchen is a culinary dream, spacious, featuring 2 islands, a dormer allowing natural light to shine through, high-end Miele and Sub Zero appliances, custom-designed Eggersmann cabinetry and Quartzite countertops. Additional details for this home include Natural Marble, Calcite, Quartzite and Granite Stones, Designer Porcelain, Designer Glass tiles, Phillip Jeffries Designer Wallpapers, Mirage Hardwood Floors, Fine Art Lighting Fixtures and DaVinci Fireplaces. Bathrooms/Powder Room include floating Vanities and Wall-Mounted Toilets, Dornbracht, Hans Grohe, Kohler, Ulta and Duravit bathroom fixtures. Radiant Heating, on both levels including garage. Pella windows throughout, most having built-in shades. Remote-controlled Lutron Black-Out Shades in all bedrooms provide for a good night’s sleep. A screened-in porch, premium decking with horizontal stainless steel cable balusters. A home theater boasting a 135-inch Stewart screen, Sony projector, 12 Bowers & Wilkens speakers and a Lutron drapery system. An 85′ x 37′ swimming pool room having a cedar cathedral ceiling with in-ceiling speakers and 60′ x 17′ inground swimming pool, with colored lighting and electric cover. In addition, there is an Exercise room, Office, Library and a flex room with potential for seating and entertaining, game room, and bar . Practical features include fire-sprinkler-system, water filtration system, whole-house Generac generator, ample storage areas. Two service doors with security keypads that provide easy access to the pool and equipment.
Courtesy of Zein Bertacchi 847-714-4118 – Coldwell Banker Real Estate Group
* This property might not for sale at the moment you read this post; please check property status at the above Zillow or Agent website links*
More Homes in Illinois here:
- Resort-Style Living Defines This $2,495,000 Spectacular Estate in Illinois
- An Extraordinary 36-Acre Countryside Estate in Illinois Lists for $8.495M
- Bold and Beautiful: $4.5M Illinois Brick Estate Offers Secluded Luxury on the Water
- English Manor: An Extraordinary Architectural Gem in Illinois Listed at $3,995,000



































