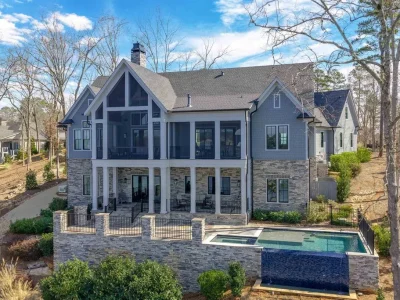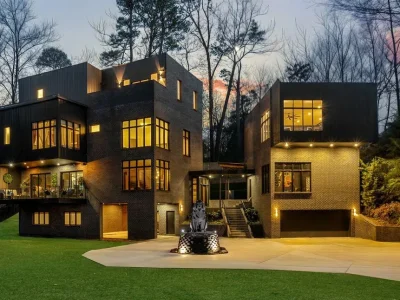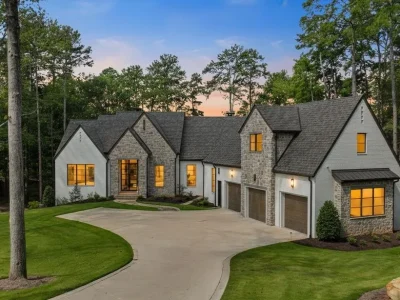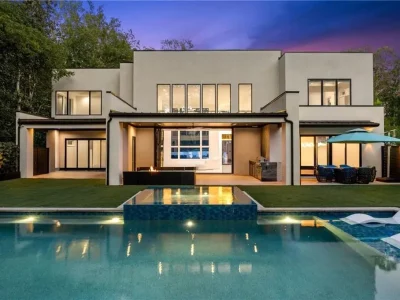One-of-a-Kind Stone Estate in Braselton, Georgia: A True Opulent Gem
5542 Legends Dr Home in Braselton, Georgia
Description About The Property
Experience luxurious living at 5542 Legends Dr, Braselton, Georgia, where opulence meets privacy in the prestigious Legends section of Chateau Elan. This exceptional stone estate offers an impressive 14,562 square feet of living space, featuring eight spacious bedrooms and eight spa-like full bathrooms, along with six half-baths for guests’ comfort.
The property’s outdoor entertainment area is a paradise with a resort-style pool, complete with a zero-entry pool, waterslide, grotto with a waterfall, and a hot tub. A pool house and multi-car garages provide ample space for vehicles and storage.
Overlooking the renowned Legends golf course’s 9th hole, this estate offers breathtaking views and a tranquil ambiance. The basement level is an entertainer’s dream, boasting a home theater, basketball court, gym, and billiards room.
The interior boasts a renovated second kitchen and a chef’s kitchen, both equipped with high-end appliances. The main level primary suite offers a private deck overlooking the pool and a luxurious all-white bathroom.
This hidden gem is minutes away from Atlanta and conveniently close to dining, shopping, and Chateau Elan’s Winery & Resort. Discover the epitome of luxury and exclusivity in this sought-after Braselton property.
The Property Information:
- Location: 5542 Legends Dr, Braselton, GA 30517
- Beds: 8
- Baths: 14
- Living: 14,562 sqft
- Lot size: 1.01 Acres
- Built: 2005
- Listing status at Zillow




























































The Property Photo Gallery:




























































Text by the Agent: Luxury abounds from the moment you pull through the gates of this one-of-a-kind stone estate. Nestled on a spacious lot in the exclusive, private Legends section of Chateau Elan, this home embodies every facet of opulence imaginable. Boasting eight spacious bedrooms, eight spa-like full bathrooms, and six half-baths, for roughly 16,000 square feet of living space, plus a pool house, seven-car garage, and golf cart garage, there truly is something for everyone in this home. An entertainer’s paradise — unbelievable outdoor entertaining area with resort-style pool and spa features a zero-entry pool, waterslide, grotto with waterfall, hot tub, and more. Ample patio and pool deck space off terrace level complete with outdoor kitchen, pool house with kitchen, bathroom, and outdoor bar, and covered patio space provide all the amenities of a resort right in your backyard, coupled with ample privacy all while overlooking the 9th hole of the prestigious Legends golf course. Family and friends of all ages will be more than entertained in this home — the basement features home theatre, basketball court, home gym, multiple living spaces, and billiards room, a just-renovated, high-end full second kitchen with sparkling quartz counters and backsplash, new cabinets, high-end appliances and more, a salon, full arcade, bedroom, freshly renovated, sparkling full bath, and three half baths — all just on the terrace level! Main level includes an unbelievable primary suite with its own access to quiet, spacious deck overlooking the pool, and luxurious primary bathroom features beautifully updated, all-white finishes, spacious double vanity, stone bathtub that fills from the ceiling, frameless glass shower with rainfall head plus two additional shower heads and steam showers, two private toilets, and more, while walk-in primary closet offers high-end, custom built-ins and ample storage… eat-in chef’s kitchen features all stainless steel Wolf appliances, two refrigerators, espresso machine, full-size wine cooler, walk-in pantry and more, open directly into eating area and cozy living room with vaulted, beamed ceilings, with direct access onto the covered patio outside kitchen/living area. Breathtaking great room with floor-to-ceiling windows, coffered ceilings, custom built-ins, and one of four fireplaces is the perfect place to entertain, and bright, open dining room easily seats 12 or more for a holiday or dinner party. Two-story foyer with a grand spiral staircase welcomes you into the home, and office immediately off the foyer offers a rustic, cozy feel with high-end wood paneling on ceilings and walls, plus a smaller office/security room with two built-in desks and ample cabinet/counter space, and a main-floor laundry room/mudroom in addition to upstairs laundry room. Upstairs you’ll find six generously sized bedrooms and five full, luxurious bathrooms, an additional laundry room, a one-of-a-kind shoe closet (or the perfect size for a nursery!), plus a separate in-law/nanny suite — truly a full apartment of its own with own separate garage, TV/living area, office, and third kitchen! Bunk bedroom is perfect for kids and their friends to hang out in — with six bunks plus plenty of living and kitchenette space and a full bath, it is perfect for sleepovers, movie nights, and more! Simply put, no detail was overlooked in the design of this home — it checks every box and more, appeasing even the most discerning of buyers. For those that desire quiet, private living with everything you could ever need right at your fingertips, this house will not disappoint. Hidden within the quiet gates of Legends, within already gated Chateau Elan, you’ll never need to leave but are just minutes to I-85, restaurants, shopping, Chateau Elan’s Winery & Resort, and more — and just 45 minutes to Atlanta. This property is as breathtaking as they come and is truly unlike anything else in Atlanta.
Courtesy of Deniece Toth – Compass – (404) 668-6621
* This property might not for sale at the moment you read this post; please check property status at the above Zillow or Agent website links*
More Homes in Georgia here:
- A Custom-Built Georgia Lakefront Masterpiece at $6.25 Million
- In Georgia, a Distinctive Contemporary Masterpiece by Bongers Homebuilders Asks $4.2 Million
- Exceptional Georgia Lakefront Home With Refined Transitional Design Lists for $7.15 Million
- An Extraordinary Modern Estate by Bella Fine Homes Lists for $5.5 Million in Georgia



































