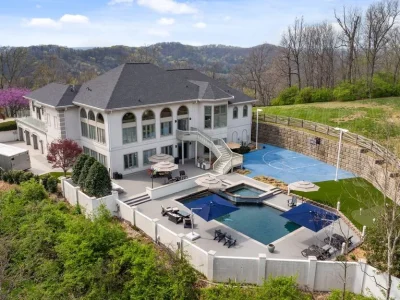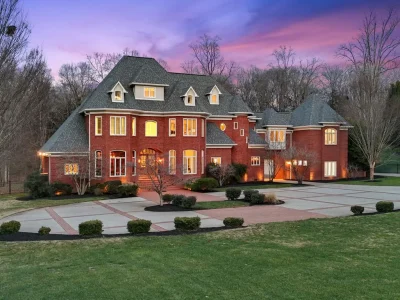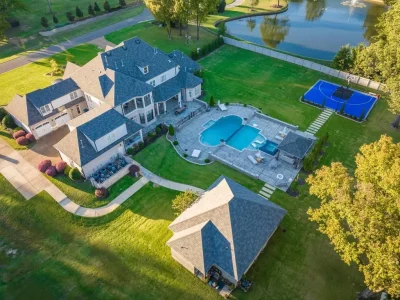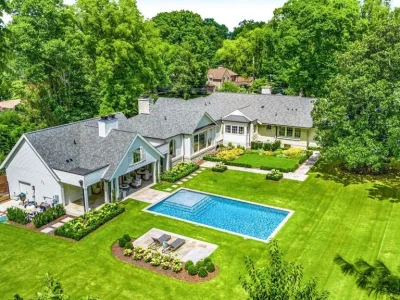One of The Most Beautiful Lakefront Homes in Knoxville, Tennessee hits The Market for $11,500,000
The Lakefront Home in Knoxville, Tennessee
Description About The Property
Step into the world of a true visual artist through this remarkable Neoclassical estate in the serene landscape of East Tennessee. This private property, surrounded by Fort Loudoun Lake, combines 18th-century architectural elements with modern comforts in a 12,500 square foot custom home. From the meticulously landscaped gardens with a French-inspired fountain to the grand entrance with hand-carved marble columns, every detail exudes elegance. Inside, experience the breathtaking two-story foyer, adorned with custom glass and offering panoramic lake views.
The artist’s touch is evident in the silk wall coverings, wool carpets, and Sherle Wagner fixtures that complement the marble and Brazilian cherry wood floors. The kitchen, featuring lacquer-finished burled wood and granite, is a chef’s dream, complete with multiple pantries and top-of-the-line appliances. The stately office, sunrooms, and relaxing keeping area provide spaces to create, unwind, and entertain. The main-level primary bedroom offers tranquil water views and luxurious amenities, including a gas fireplace and a spa-like primary bath. Upstairs, three private suites with balconies provide comfort and individual thermostats, while a unique radius staircase adds a striking design element.
This estate also boasts a geothermal heating system and a separate 3,200 square foot Cabana with additional suites, a kitchen, and seamless pool access. Outside, embrace the captivating lake views from the expansive outdoor living spaces, including a kitchen and a picturesque boat house. With 1,000 feet of shoreline and 3.6 acres of beautifully landscaped grounds, this masterpiece offers a sublime retreat for appreciating nature’s artistry.
To learn more about the Lakefront Home in Knoxville, Tennessee, please contact Jennifer Scates (Phone: 404-403-9855) at Wallace for full support and perfect service.
The Property Information:
- Location: Knoxville, TN 37922
- Beds: 4
- Baths: 7
- Living: 12,400 square feet
- Lot size: 3.62 Acres
- Built: 2003
- Agent | Listed by: Jennifer Scates (Phone: 404-403-9855) at Wallace
- Listing status at Zillow




































The Property Photo Gallery:




































Text by the Agent: The work of a true visual artist is meant to activate the emotions of those experiencing their art. Whether the artist wishes to provide the user with a sense of curiosity, concern or comfort is up to the artist. Beginning in the 18th century, the Neoclassical movement combined architectural elements from the past Italian styles, combined with the desire to bring simplicity and order during the Age of Enlightenment. Painting, sculpture, and architecture were the ways in which Neoclassicism was most obviously presented, and such an expression exists among the natural rolling hills and placid lakes of east Tennessee. Presented here is a private estate surrounded on three sides by Fort Loudoun Lake in Taylor’s Pointe.
Although harkening back to the 1700’s the featured Custom Architectural Estate was designed in 2003, with final phases completed in 2010 and contains all the 21st century comforts one would expect in a 12,500 square foot custom home such as this. Greeting its owner upon entering the gated, precisely laid paver drive is a lavish, manicured garden punctuated by a French-inspired fountain. And the entrance of the home is a precursor to the quality to be expected within, with its hand-carved, solid marble columns of the sheltered portico. The landscaping complements the color palette of the home, especially at night, when the lighting highlights both nature and structure.
But the artist is just beginning the masterpiece. When the main entrance doors swing open, a magnificent, two-story foyer with custom glass, a winding iron staircase, and an open view of the lake beyond is revealed. A touch of color and softness is added by the silk wall coverings and the custom wool carpets by Lacey Champion, that perfectly draw your eye to the marble and solid Brazilian cherry wood floors. Drawing the eye up the canvas, you’ll appreciate the Sherle Wagner marble and gold fixtures and the detail of the custom millwork. The area is illuminated with state-of-the-art Lutron lighting controls, and of course, automated shades make creating the perfect, natural light as simple as pushing a button.
And as one would expect in Neoclassical tradition, coffered ceilings allow for a special artistic depth in the foyer. But as you continue into the dining hall, keep your gaze raised in anticipation of the gold leaf ceiling, surrounded by padded silk walls, lending itself to a room ready for conversation. There is also art in the preparation of the meal to be served, and the chef’s canvas is a 2-person kitchen of lacquer-finished burled wood, granite, and cherry cabinetry with a crystal finish. All artists need a place to keep their tools, and this kitchen has multiple pantries including a separate Butler’s pantry, a Sub-Zero refrigerator, and hidden storage throughout.
The stately office boasts wood covered walls and ceilings but is designed specifically to let the natural light brighten the room. Custom cabinetry completes the area, creating an atmosphere where the work of the day can be completed in fine style. The balconies of the home are copper-lined and are accessible via a marble banister circular stairway that winds between the home’s levels.
Sometimes, the artist wishes to step back from creating and recharge. That is the purpose of the open, relaxed keeping area. The art of fine audio is appreciated with a surround sound system with a backdrop of the pool and lake, and refreshments are easy to prepare with a wet bar and wine chiller. In the right wing of the home there is a rec room for games, exercise, or enjoy the sauna after a dip in the pool. The aluminum sunroom provides weather-resistance and pool access.
And when it’s time to retire for the day, the main-level primary bedroom has a gallery view of the water with direct access to the pool. There is plenty of storage and a gas fireplace adds ambiance to the room. Travel to the primary bath to experience a touch of gold and crystal in the elegant, custom fixtures. But stay in this area to experience the art of true relaxation in the therapeutic jet tub and a 2-person shower. Soak in the warmth of the heated floors and heat lamp lighting. The bespoke brush strokes continue to define this estate with three private suites upstairs, each with a balcony to enjoy nature’s watercolors over the lake and pool and an individual thermostat for comfort.
As was Roman tradition, bath houses were provided for private villas, and each guest suite has its own therapeutic bath. The upstairs can be accessed by ADA compliant elevator. This estate boasts a feature not found anywhere else in the state of Tennessee. The one-of-a-kind radius staircase with a hand carved, curved marble handrail and balustrades, is a bold design element, wrapping around the home from the main level to the grounds toward the lake.
Another unique feature is the geothermal heating system, with more than 100 pump wells. The Neoclassical symmetry continues to provide calming surroundings in the Cabana, a separate 3,200 square foot structure from the main home built in 2014. This portion of the property has bold strokes, with the materials for this work of art including poured concrete and steel to withstand the winds that push across the peninsula. There are two additional suites in this space, each with a private balcony, and accessible via an ADA compliant elevator. With food as an expected art form, the Cabana kitchen boasts Law Hicks Millwork, beautiful translucent lighting, and in a tradition made famous by Michelangelo, the ceiling itself provides those in this space with art.
NanaWall Glass sliding doors allow the entire Cabana to be opened to the pool for seamless access. The living areas are only part of the picture that composes this property. Those elements come into focus when stepping outside and experiencing the incredible view of the lake on three sides of this estate with a total of 1,000 feet of shoreline. The shoreline of the estate is protected by a 30-foot waterwall that surrounds the entire shoreline. The combination of nature and carefully crafted elements make the lakeside of the home a place where the owner will surely spend a lot of time experiencing nature’s art. The artist has, once again, thought of it all and placed it in fine order.
Outside there is a kitchen with Kalamazoo stainless steel appliances. The air is stirred by Haiku ceiling fans. Many artists are renowned for their images of boats and water, and this home has a picturesque boat house at the end of a winding path to the lake’s edge. One lift can manage two jet skis, and the boat lift accommodates a 12-ton watercraft. 15,000 square feet of the outdoor area is under roof, to enable the enjoyment of this space when the yellow sun is hot in the sky, or when the day may contain a more subtle, gray hue. The size of the canvas is 3.6 acres in total and the property faces southwest, providing the artist’s signature in the form of phenomenal sunset evenings.
Courtesy of Jennifer Scates (Phone: 404-403-9855) at Wallace
* This property might not for sale at the moment you read this post; please check property status at the above Zillow or Agent website links*
More Homes in Tennessee here:
- In Tennessee, a Distinguished Residence Stands at the Pinnacle of Luxury and Craftsmanship at $4.225 Million
- European-Inspired Tennessee Estate With a Dramatic Turret-Style Tower Asks $2.5 Million
- Tennessee Private Estate Reimagined for Luxury Living Lists for $3.499M
- An Exceptional Estate Expertly Reimagined by Cates Builders with Resort-Style Outdoor Living, Priced at $7.5 Million
































