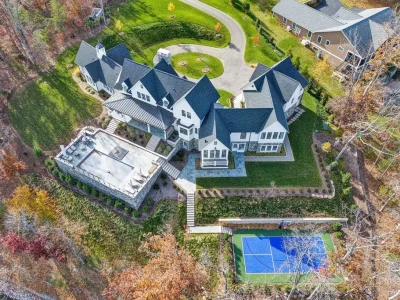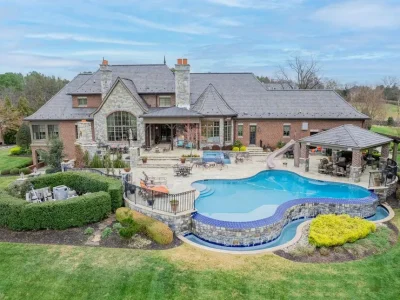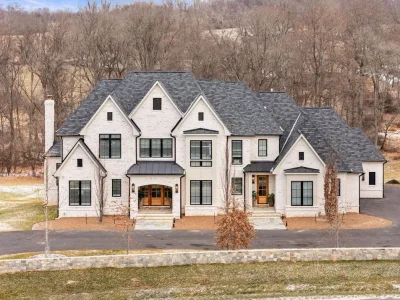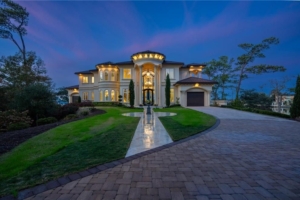Opulent and Comfortable Home in Keswick, Virginia Listing Price: $2.595 Million
2884 Palmer Dr Home in Keswick, Virginia
Description About The Property
2884 Palmer Dr, Keswick, Virginia, is an alluring and luxurious single-family home, offering four bedrooms and five bathrooms, spread across 4,160 sqft. Crafted with exquisite attention to detail, the residence boasts one-level living, ample natural light, and a level lot with mature trees, ensuring both accessibility and privacy. Its close proximity to Keswick Trails grants easy access to outdoor activities. Residents can enjoy various amenities, including golf, tennis, pool, and the Marigold restaurant, just a golf cart ride away at Keswick Club. With recent updates, elegant finish details, covered porches, and a hidden pantry, the property combines modern convenience with traditional charm. This home defines opulence and comfort in Keswick, Virginia.
To learn more about 2884 Palmer Dr, Keswick, Virginia, please contact Tommy Brannock 434-981-1486 – LORING WOODRIFF REAL ESTATE ASSOCIATES for full support and perfect service.
The Property Information:
- Location: 2884 Palmer Dr, Keswick, VA 22947
- Beds: 4
- Baths: 5
- Living: 4,160 sqft
- Lot size: 4.15 Acres
- Built: 2021
- Agent | Listed by: Tommy Brannock 434-981-1486 – LORING WOODRIFF REAL ESTATE ASSOCIATES
- Listing status at Zillow
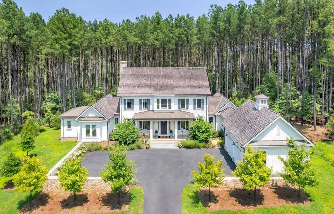
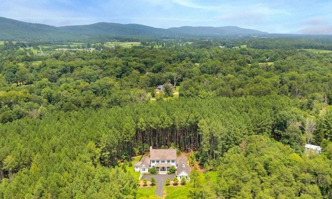
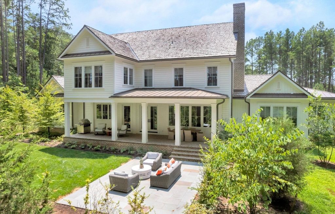
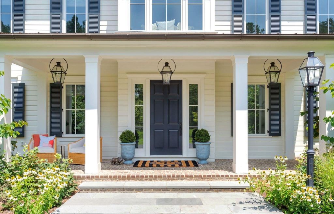
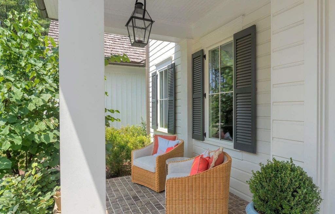
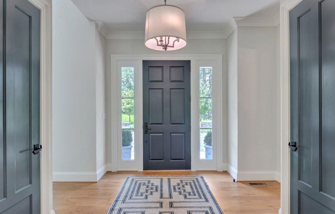
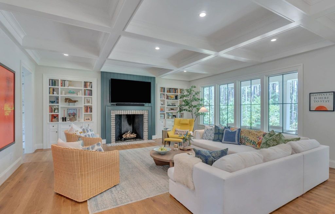
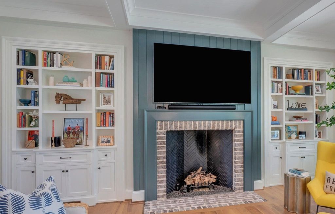
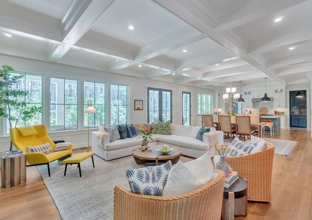
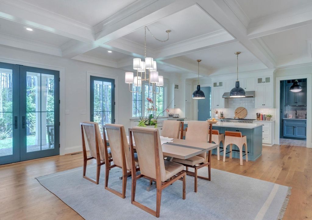
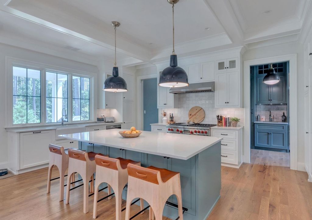
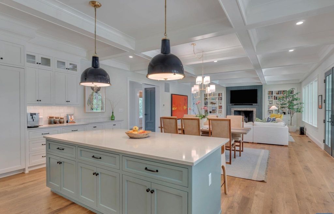
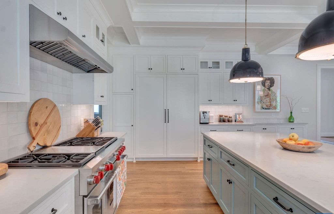
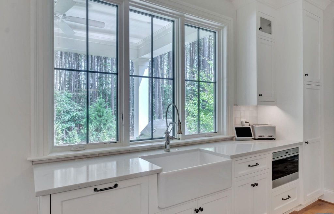
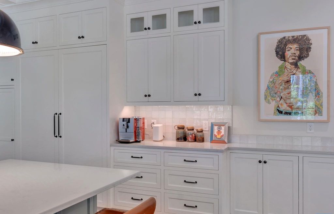
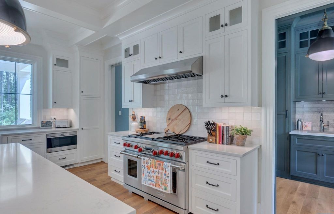
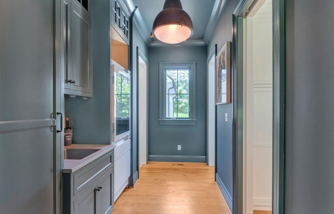
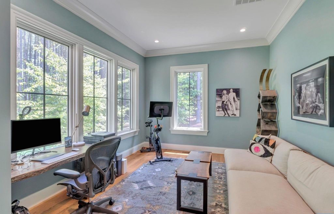
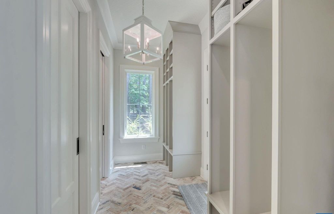
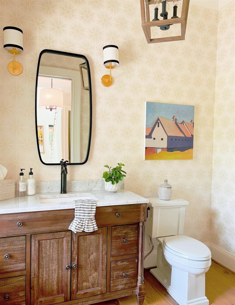
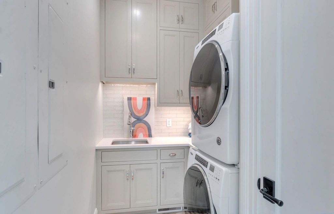
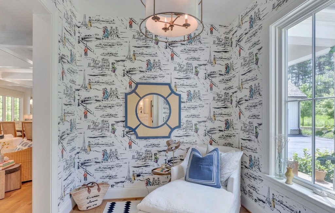
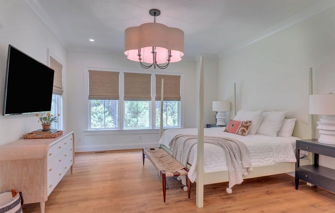
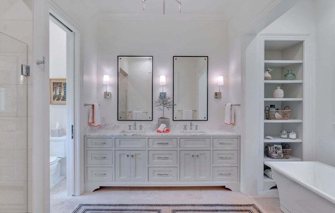
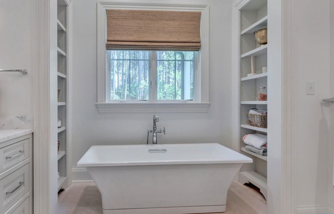
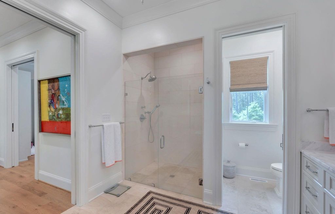
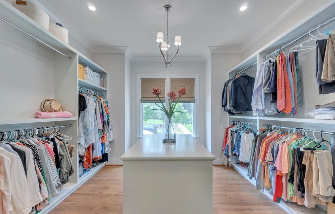
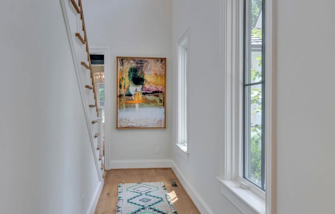
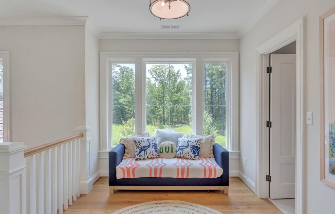
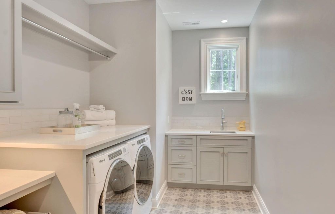
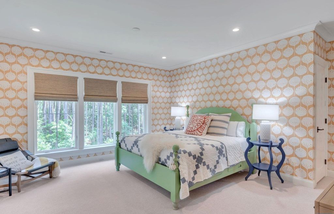
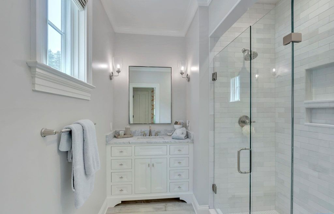
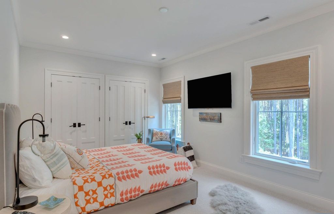
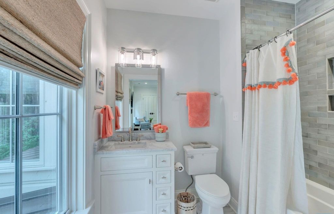
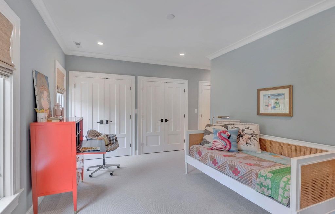
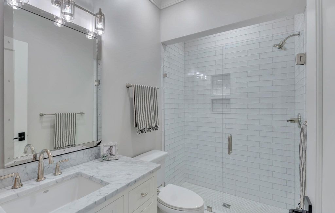
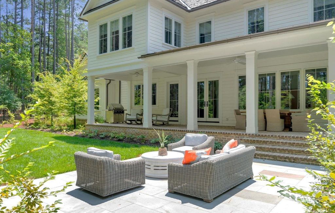
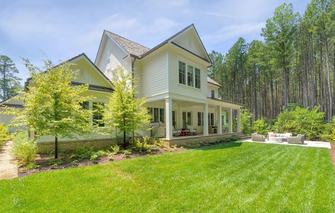
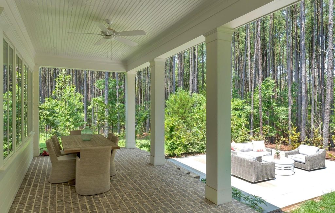
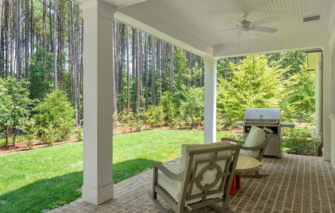
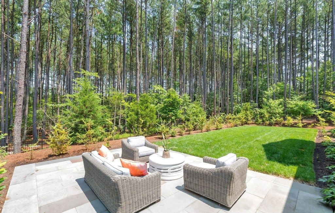
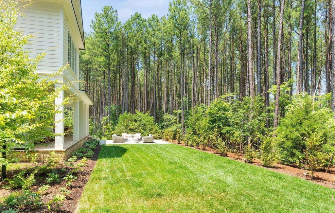
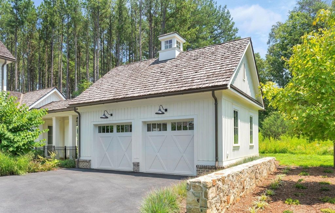
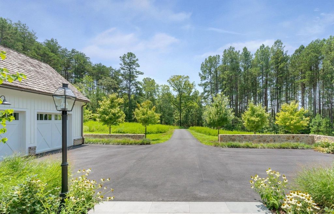
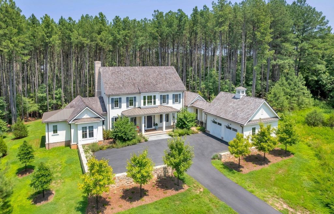
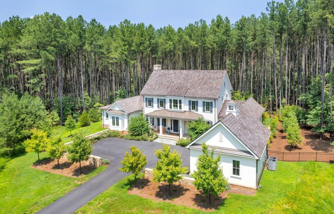
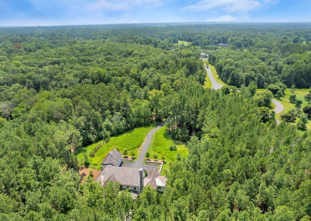
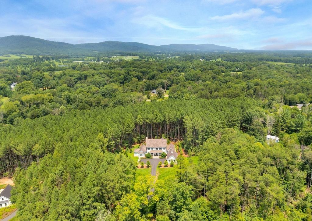
The Property Photo Gallery:



















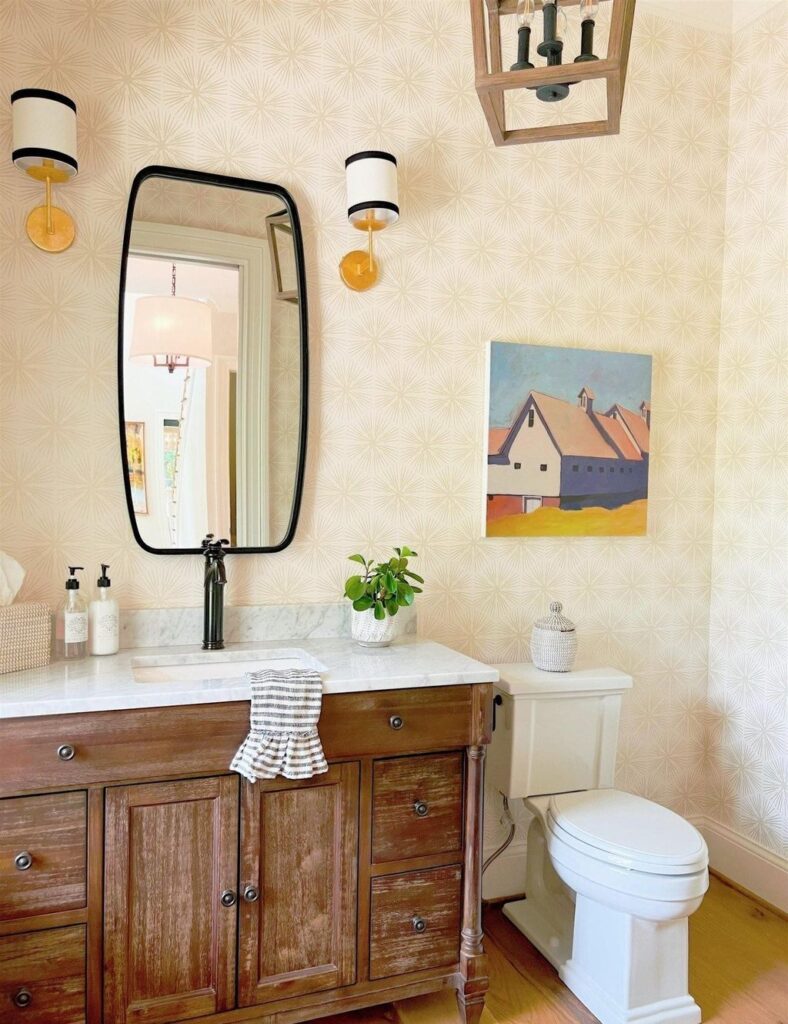




























Text by the Agent: Luxury and Privacy in Keswick Estate, Custom home (built in 2021) with high quality craftsmanship, one level living, and open concept is an absolute gem, offering the perfect balance of traditional architecture and modern conveniences. You’ll immediately notice the 10′ ceilings and oodles of natural light. The home is located on a level lot with mature trees (not visible from the road, yet next to the Keswick Trails!) and is a golf cart ride to golf, tennis, pool, Marigold restaurant and the amenities of Keswick Club. Covered front and rear porches add to the charm and livability, plus the lush lawn space is perfect for pets and play. Second floor offer a sitting area, 2nd laundry room, and 3 spacious bedrooms, all with en suite baths. Recent improvements include stunning light fixtures, custom paint and wallpaper, fenced backyard, and a snazzy beverage fridge with ice for mixing smoothies and cocktails. You’ll appreciate the fine finish details, and delight in the hidden pantry, spacious closets, cozy vestibules, laundry on two floors, and expansive storage in the basement. First floor home office doubles as a Peloton room – you decide if it should become a formal dining space, or cozy lounge!
Courtesy of Tommy Brannock 434-981-1486 – LORING WOODRIFF REAL ESTATE ASSOCIATES
* This property might not for sale at the moment you read this post; please check property status at the above Zillow or Agent website links*
More Homes in Virginia here:
- A Distinguished Murphy & Co–Designed Waterfront Estate Inspired by Historic Farmhouses Lists for $5.95M
- An Exceptional Virginia Home Offering Year-Round Resort-Style Living at $5,999,999
- Exceptional Craftsmanship Meets Advanced Design in This $4.1M Carrington Custom Home in Virginia
- Award Winning Broad Bay Estate at 1680 Godfrey Ln Lists for $15 Million with Private Beachfront and Deep Water Dock
