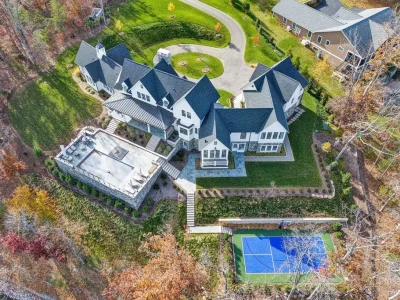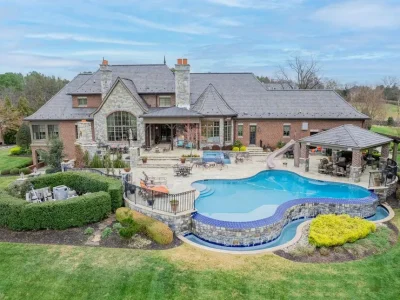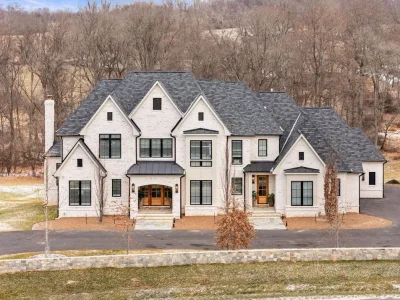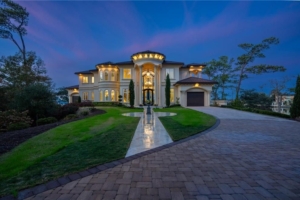Outstanding Home on 5th Green of Tom Fazio-Designed Golf Course Listed for $3 Million in Virginia
14457 Highlands Trail, Bristol, Virginia
Description About The Property
“Are you searching for your dream home in Bristol, Virginia? Look no further than this exquisite property at 14457 Highlands Trail. This luxurious residence boasts 5 spacious bedrooms, 7 modern bathrooms, and a generous 7,609 square feet of living space. Built in 1998, this home offers a tranquil retreat, situated right on the 5th green of the renowned Tom Fazio-designed golf course, The Virginian. The main level features a stunning primary bedroom with a spa shower, soaking tub, and a custom closet. The great room seamlessly connects to a fully equipped kitchen, making it perfect for hosting gatherings. Additionally, you’ll find a formal dining room and a well-appointed office for work or leisure. The lower level includes more bedrooms, a recreation room, and a convenient patio kitchen, ideal for relaxation and entertainment. Don’t overlook the charming guest quarters above the garage.
To learn more about 14457 Highlands Trail, Bristol, Virginia, please contact Loretta Trayer (423)646-5554 – Premier Sotheby’s International Realty- Banner Elk for full support and perfect service.
The Property Information:
- Location: 14457 Highlands Trail, Bristol, VA 24202
- Beds: 5
- Baths: 7
- Living: 7,609 sqft
- Lot size: 1.50 Acres
- Built: 1998
- Agent | Listed by: Loretta Trayer (423)646-5554 – Premier Sotheby’s International Realty- Banner Elk
- Listing status at Zillow


















































The Property Photo Gallery:
















































Text by the Agent: Outstanding home on the 5th green in The Virginian, an award-winning golf course designed by Tom Fazio. This home built in 1998 offers five bedrooms with en suites, with primary on main level, formal dining room, grand great room open to fully equipped eat-in kitchen, and office and library. The primary bedroom features many closets, walk-in spa shower, upscale Toto toilet, soaking tub and beautiful custom closet and dressing room. Second level includes three bedrooms with en suites plus sitting room and office adjoining one. The lower level is complete with bedroom with en suite, recreation room, pool room and kitchen. The lower level’s patio kitchen is fully equipped including a 42-inch Alfresco gas grill. Fireplace with gas logs and fire pit surrounded by iron and concrete seating with views of the beautifully designed backyard. Across the parking court are charming guest quarters over additional garage space. Qualified buyers, please.
Courtesy of Loretta Trayer (423)646-5554 – Premier Sotheby’s International Realty- Banner Elk
* This property might not for sale at the moment you read this post; please check property status at the above Zillow or Agent website links*
More Homes in Virginia here:
- A Distinguished Murphy & Co–Designed Waterfront Estate Inspired by Historic Farmhouses Lists for $5.95M
- An Exceptional Virginia Home Offering Year-Round Resort-Style Living at $5,999,999
- Exceptional Craftsmanship Meets Advanced Design in This $4.1M Carrington Custom Home in Virginia
- Award Winning Broad Bay Estate at 1680 Godfrey Ln Lists for $15 Million with Private Beachfront and Deep Water Dock



































