Palatial Mediterranean Style Estate on Over 1-Acre Lot in Oak Brook’s Hunter Trails
Estate in Oak Brook
Description of Estate in Oak Brook
Indulge in luxury with this palatial Mediterranean style estate, nestled on a gated and guarded 1.02-acre interior lot in Oak Brook’s prestigious Hunter Trails. Boasting over 11,350 sq ft of living space plus a 5,631 sq ft basement, this magnificent residence features 8 bedrooms, 7 full and 3 half baths, 6 fireplaces, and a 4-car garage. With meticulous attention to detail, the home showcases finest appointments, custom millwork, and soaring ceilings throughout. The grand entry leads to formal spaces, a ballroom-sized 2-story great room, a music and art room with expansive windows and doors opening to beautifully manicured gardens, patios, terraces, and perennials.
The Estate in Oak Brook Information:
- Location: 704 Deer Trail Ln, Oak Brook, IL 60523
- Beds: 08
- Baths: 10
- Living: 16,981 square feet
- Lot size: 1.02 acres
- Built: 1997
- Listed at Zillow
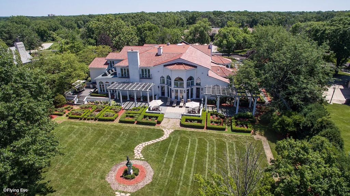
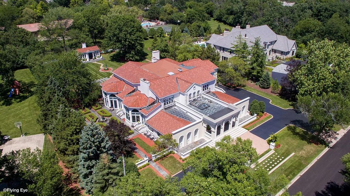
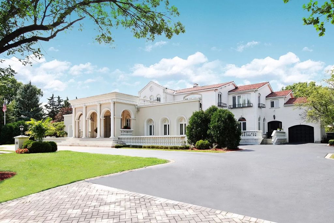
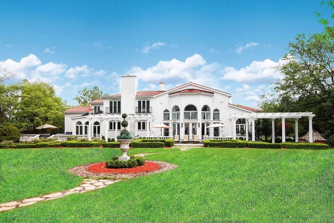
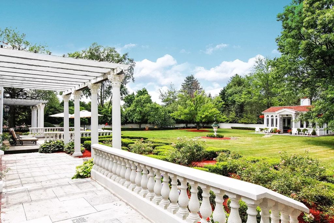
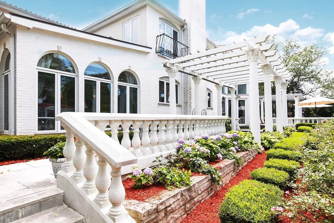
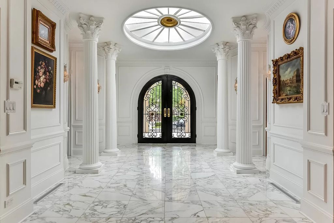
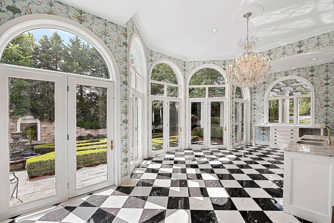
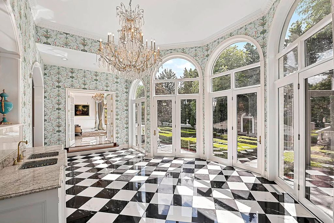
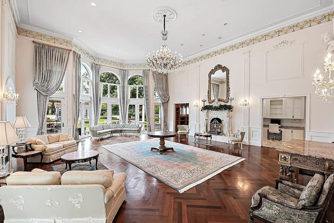
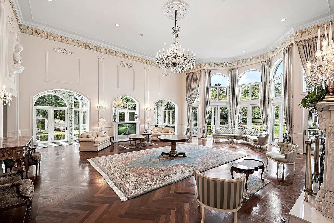
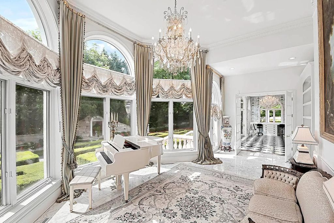
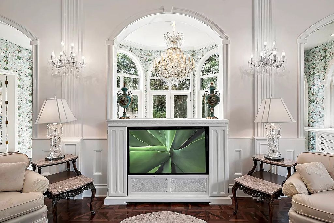
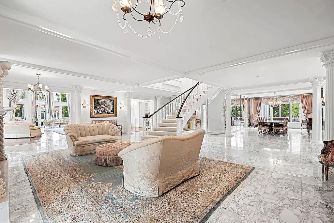
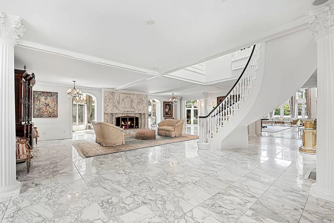
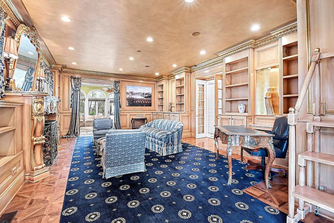
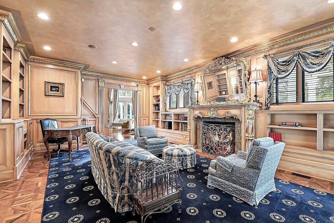
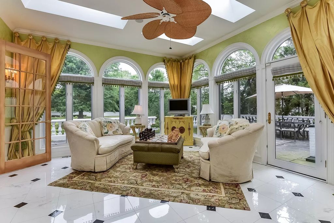
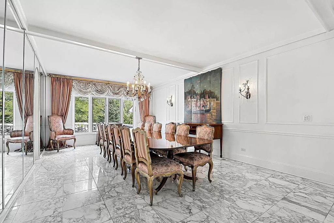
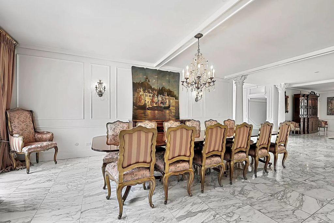
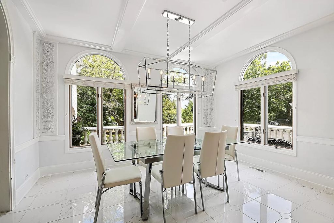
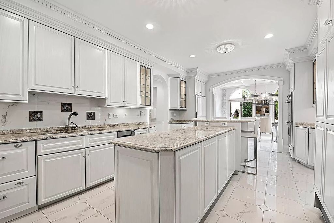
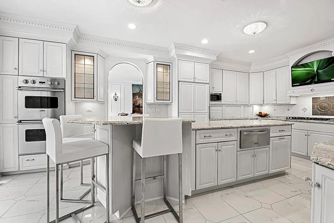
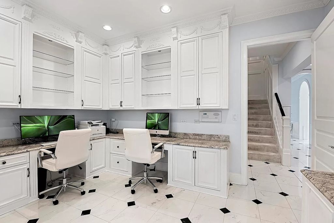
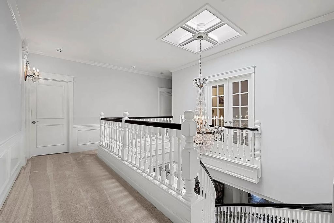
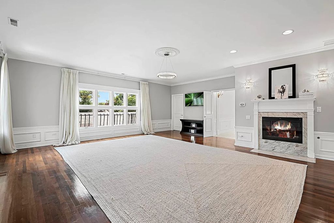
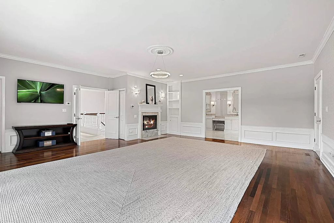
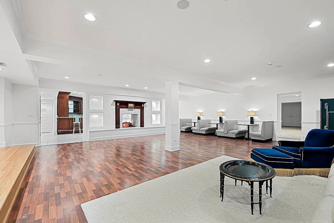
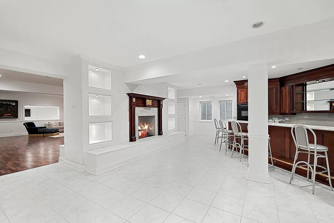
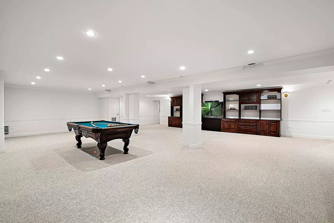
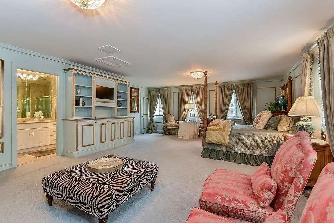
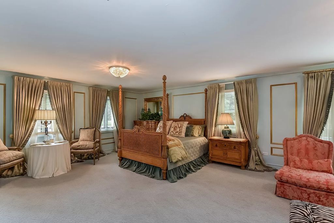
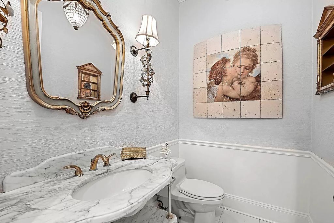
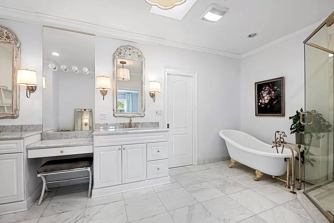
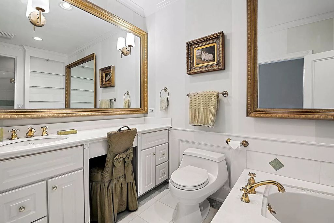
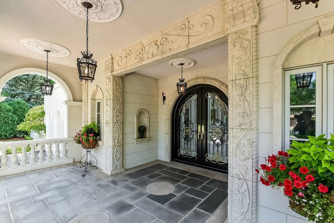
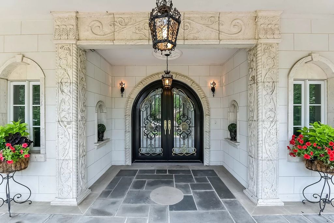
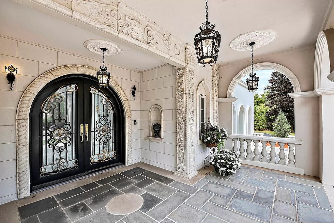
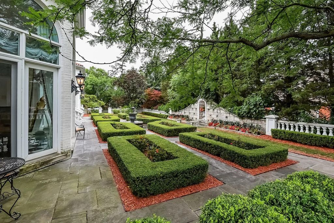
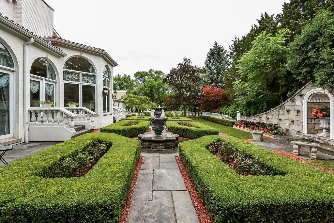
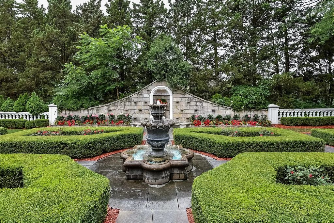
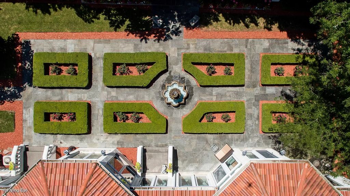
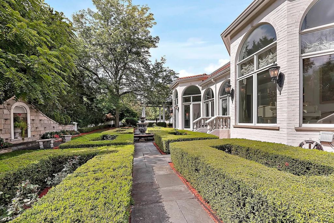
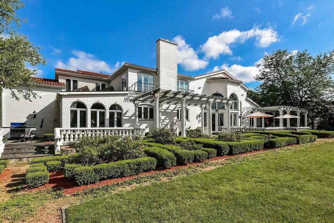
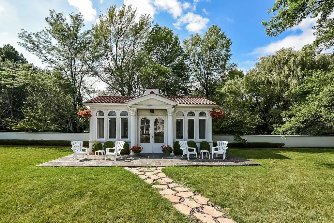
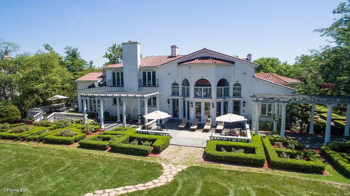
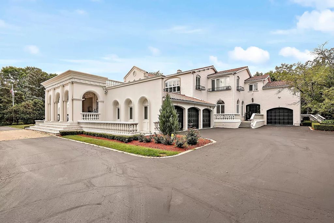
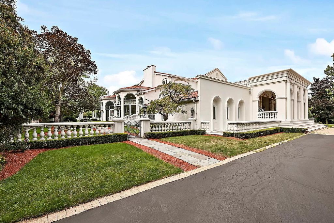
The Estate in Oak Brook Gallery:
















































Text by the Agent: Oak Brook’s finest -Luxury abounds this palatial Mediterranean style estate sited on over 1.02 acre interior level lot in gated, guarded Hunter Trails. Over 11350 sq ft plus 5631 sq ft basement, 8 bedrooms, 7 full and 3 half baths, 6 fireplaces and a 4 car garage. Finest appointments throughout and rooms of grand proportions with soaring ceilings. Custom millwork throughout and ample lighting includes several Schonbek crystal lighting and chandeliers. The grand entry leading to formals, ballroom size 2 story 25 ft great room, 25 ft music and art room with walls of windows and doors opening to the beautifully manicured gardens, patios, terraces and perennials, hardscaping, fountains and yard. Large formal dining room, reception room, library with custom millwork and fireplace and sunroom. The chef’s kitchen with Viking and Subzero appliances, island, breakfast bar, custom cabinetry and open to the breakfast room. 4 car garage/circular driveway/side drive. Luxurious master bedroom suite with 2 room sized walk in closets, updated master bathroom and fireplace. Additional 5 bedrooms and 4 bathrooms on the second floor. There is a large first floor bedroom with ensuite bathroom too. The first floor laundry room has 2 washers and 2 dryers, custom cabinetry and countertops. The finished basement has additional full bathroom, sound room which can be a bedroom too, full kitchen golf/game room. booths with seating and stage as well as recreation area. Beautifully manicured professionally landscaped gardens leading to coach house. Recently installed new Trane furnaces and A/Cs. The 4 car garages are spacious and have new epoxy flooring. Award winning Butler school district 53 and Hinsdale Central High School. Well maintained and updated. Hunter Trails subdivision is walking distance to the Oak Brook Park district, Fullersburg Woods, library, Oak Brook Bath and Tennis Club and there is is easy access to route 83 and all major orads and highways.
Courtesy of: Lina Shah, Amalia Romano – Coldwell Banker Realty
* This property might not FOR SALE at the moment you read this post; please check property status at Zillow link or Agent website link above*
More Tours of Estates in Illinois here:
- Picturesque Colonial House in Winnetka with Professionally Landscape Lists for $2.75M
- Stunning Mediterranean-style Home in Oak Brook Hits Market for $2.45M
- Spectacular and Fully Renovated Estate in Illinois Hits Market for $3.2M
- Beautifully Reimagined Luxury Residence with Brick and Stone Exterior in Oak Brook Lists for $2.799 Million
- Providing Unmatched Tranquility, and Picturesque Landscape, This Riverfront Estate Asks for $2.35 Million in Saint Charles




























