Panoramah Villa by ARK Architects, A Mediterranean Masterpiece Framed by Panoramic Views in Sotogrande, Spain
Architecture Design of Panoramah Villa
Description About The Project
Panoramah Villa by ARK Architects offers sweeping views of Sotogrande, Gibraltar, and Africa, blending Mediterranean elegance with sustainable luxury.
The Project “Panoramah Villa” Information:
- Project Name: Panoramah Villa
- Location: La Reserva de Sotogrande, Spain
- Project Year: 2024
- Built area: 1,367 m²
- Site area: 2,554 m²
- Designed by: ARK Architects
A Hilltop Haven with Infinite Horizons
Set in the prestigious enclave of La Reserva de Sotogrande, Panoramah Villa is a symphony of Mediterranean serenity and architectural excellence. Designed by renowned architect Manuel Ruiz Moriche of ARK Architects, the villa is a bold yet tranquil statement—crafted for those who seek luxury in balance with nature.
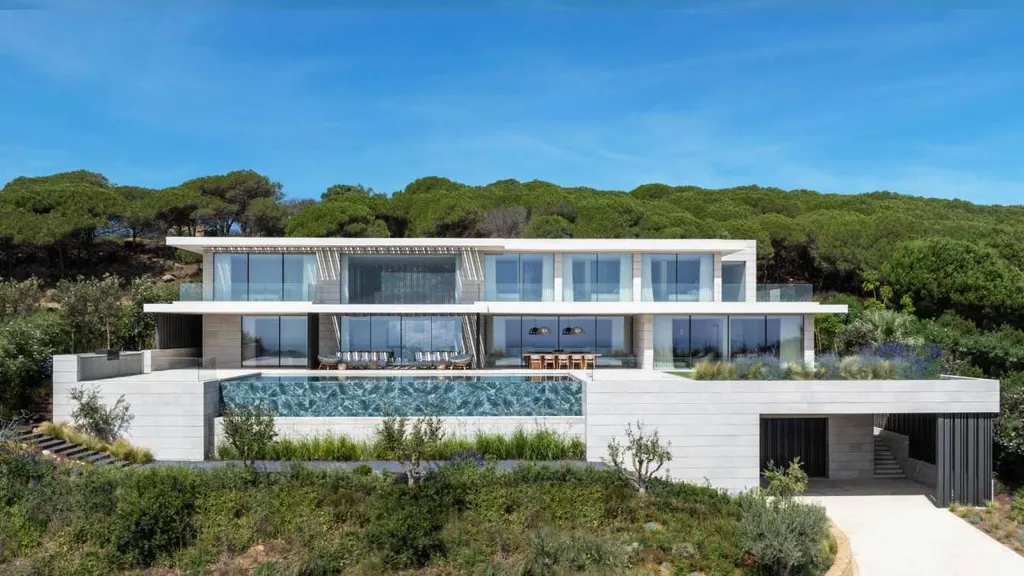
“From the very beginning, we envisioned a home that would not dominate the landscape but rather elevate its essence,” says Moriche. “Light, wind, and horizon became our design partners.”
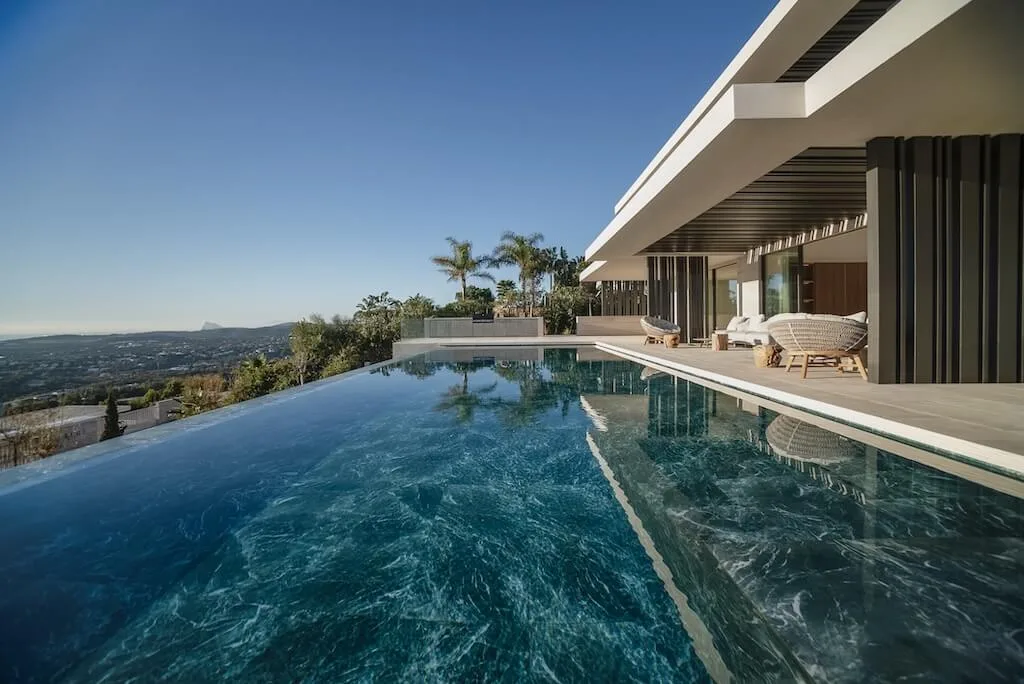
With commanding views stretching from the green Andalusian hills to the Rock of Gibraltar and the shimmering coast of Africa, Panoramah lives up to its name in both vision and execution. Every element, from its tiered volumes to its native landscaping, is meticulously choreographed to align with its spectacular surroundings.
Architecture Guided by Nature
At 1,400 square meters, Panoramah Villa stands as the largest and most expansive residence with full sea views in La Reserva. But what makes it remarkable is not its scale—it’s the immersive connection between the built form and the environment.
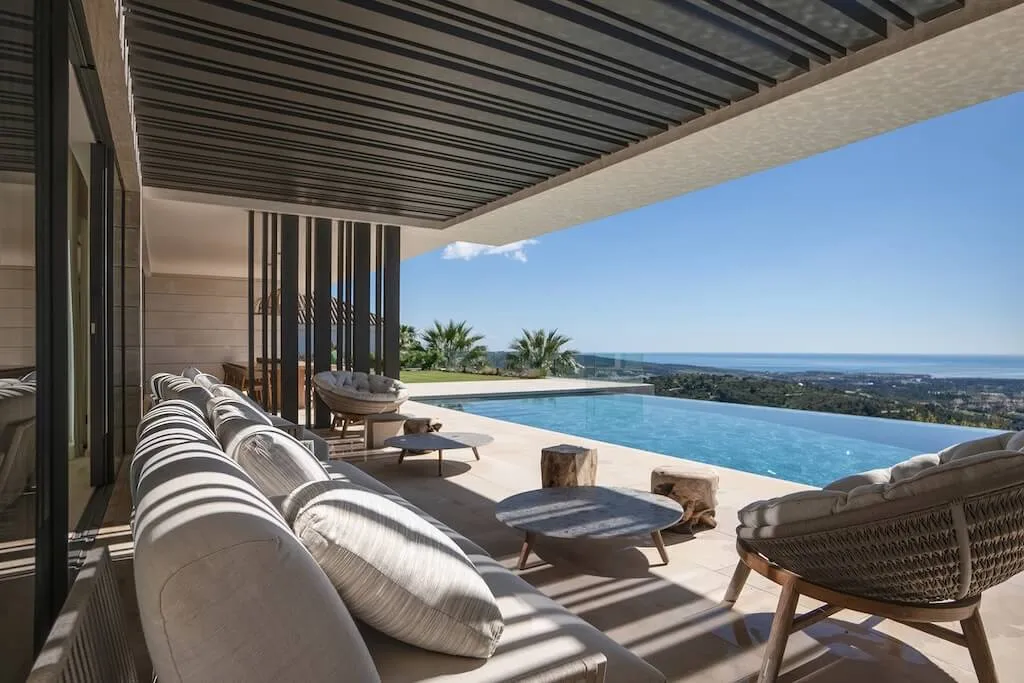
“We allowed the terrain to guide the design,” Moriche explains. “The villa’s geometry bends to the contours of the site, so architecture and landscape feel like one.”
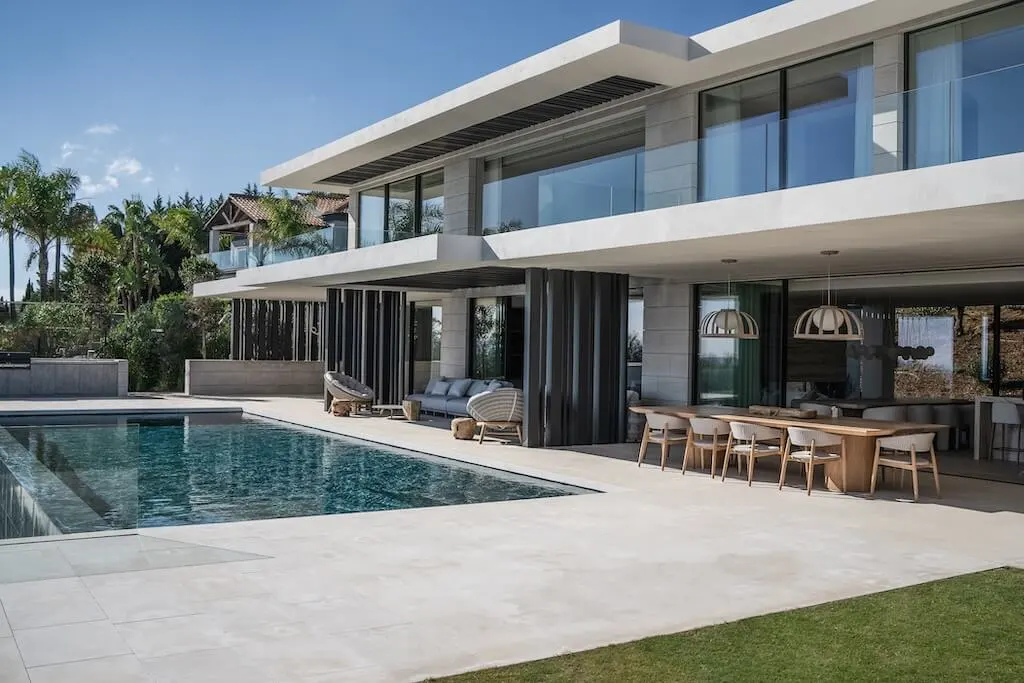
Native Andalusian plants—lavender, rosemary, mastic, cork oak, and ancient olive trees—grace the terraced gardens, forming a living tapestry that evolves with the seasons. Cypress lines frame sightlines and movement, enhancing the villa’s strong yet restrained architectural gestures.
SEE MORE: Alhena House in Luz, Portugal by Mário Martins Atelier, A Contemporary Gem on the Algarve Coast
Sculpted Sophistication in Every Detail
Crafted with exceptional attention to detail, Panoramah Villa features a refined palette of natural stone, warm wood, and expansive glazing. The materials reflect both the texture of the earth and the softness of coastal light.
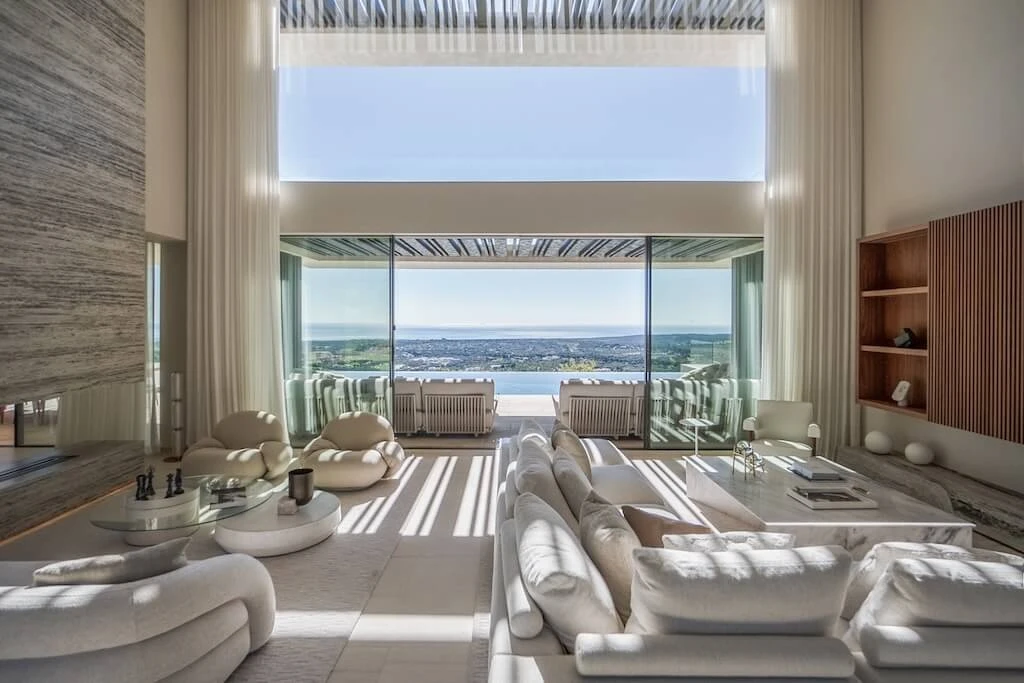
“Luxury here is defined by silence, proportion, and authenticity,” says ARK Architects. “We chose materials that not only age beautifully but that tell a story over time.”
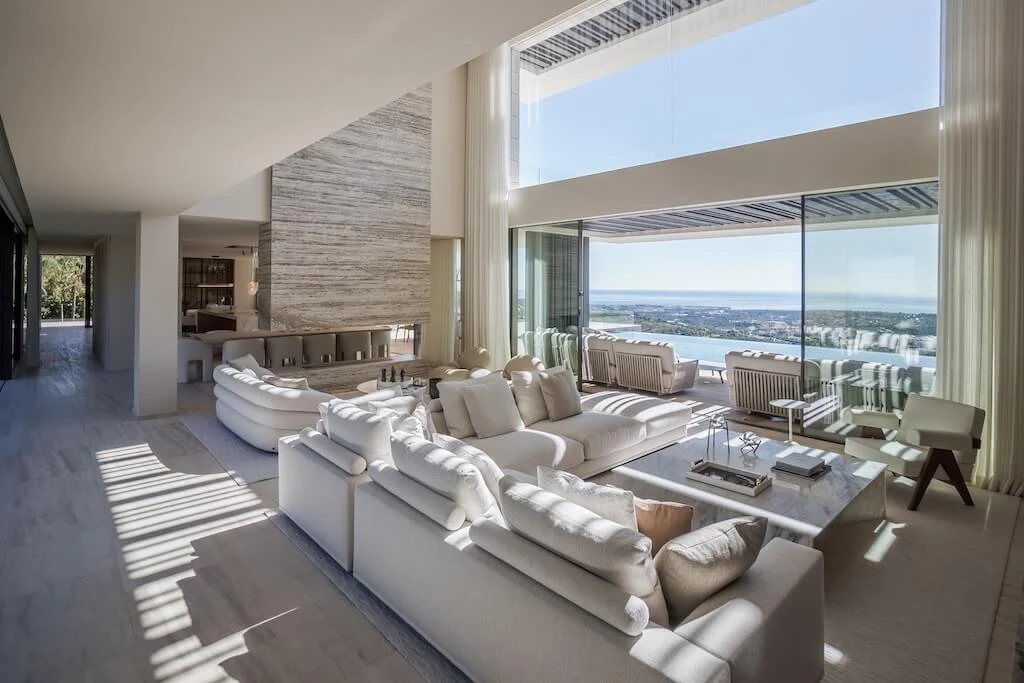
Interior spaces flow with a subtle rhythm: an open-plan living area extends to a shaded terrace; bedrooms are positioned to maximize privacy and sunrise vistas; and the infinity-edge pool dissolves into the Mediterranean skyline.
SEE MORE: Paradise Valley by Whipple Russell Architects, A Sculpted Hillside Estate in Scottsdale, Arizona
Designed for Living, Built for Legacy
Whether as a year-round residence or a seasonal escape, Panoramah is designed for modern Mediterranean living. Its layout adapts seamlessly to family life and entertaining, all while emphasizing comfort, sustainability, and visual calm
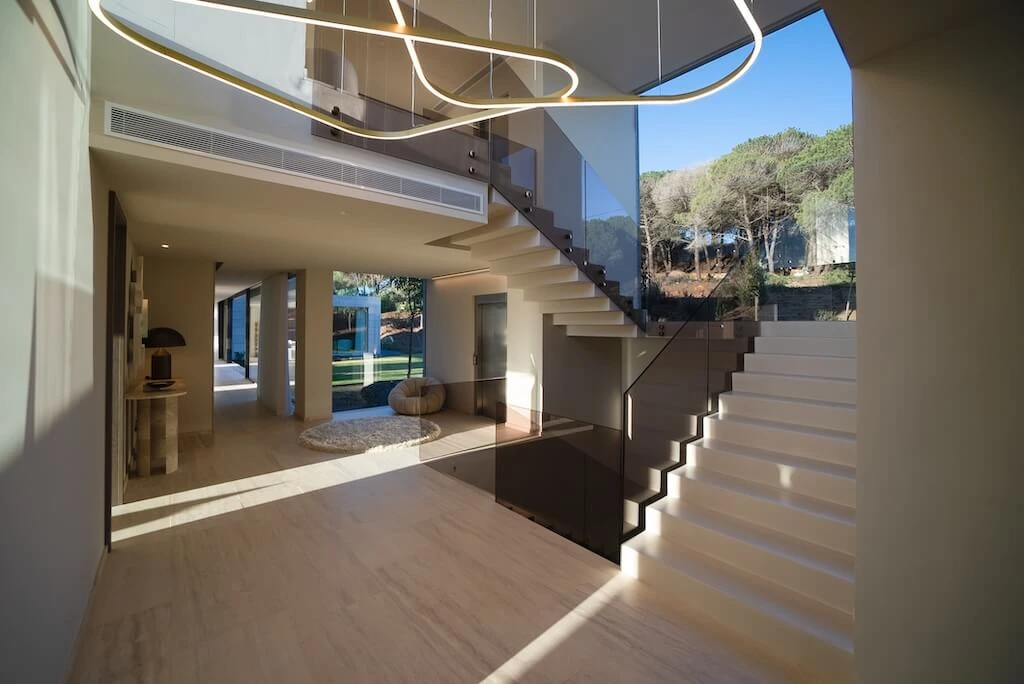
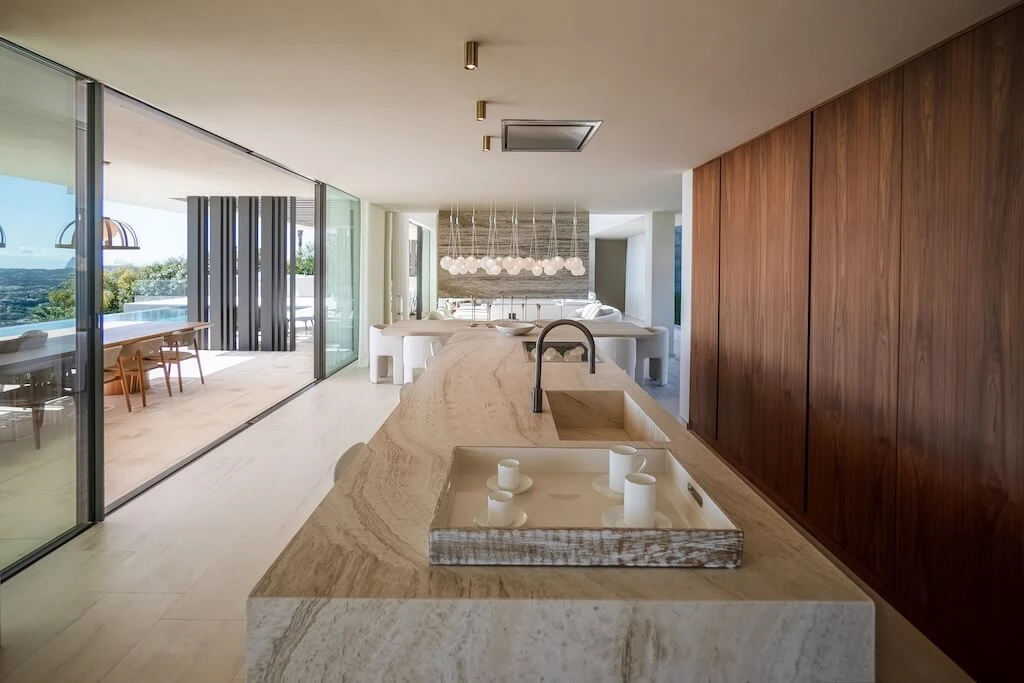
“The way the light filters through the olive trees or reflects off the sea—it’s an ever-changing canvas,” notes Moriche. “This house doesn’t just sit in its environment. It breathes with it.”
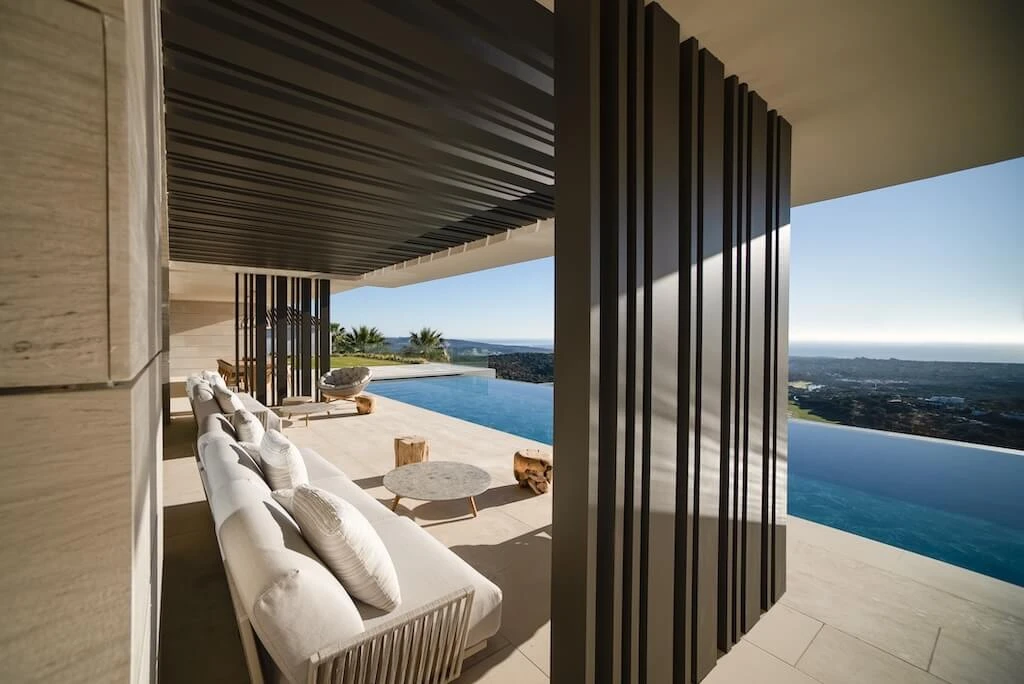
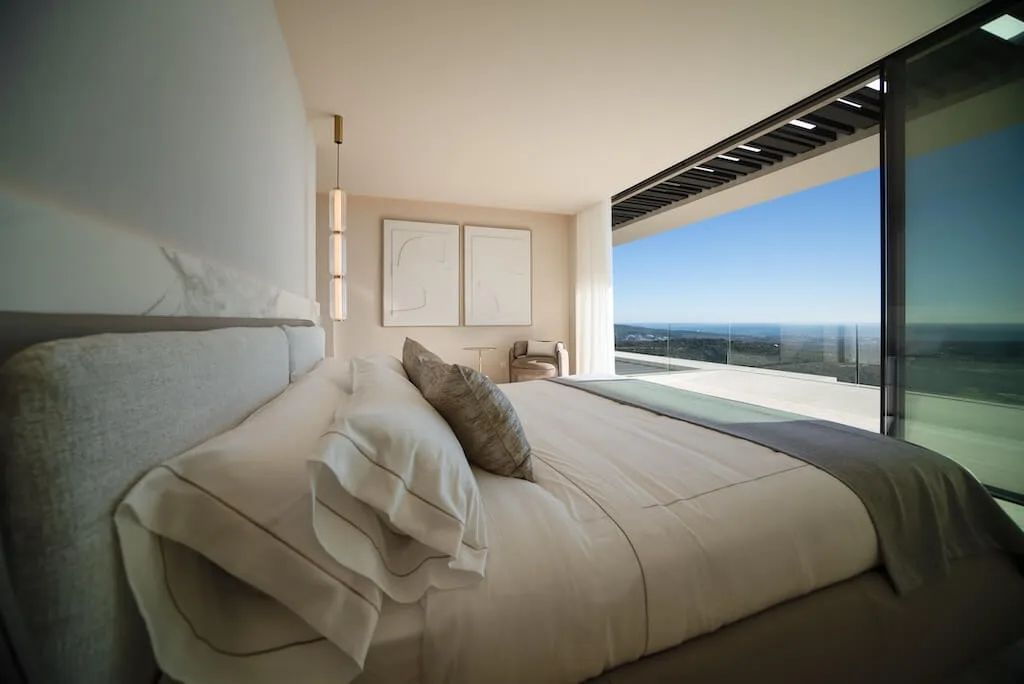
From the wellness retreat and spa-level bathrooms to the private cinema and wine cellar, every corner of the villa reflects a lifestyle that is both elevated and intuitive.
SEE MORE: Carrara House in Algarve, Portugal by Mário Martins Atelier, A Monolithic Ode to Light and Landscape
A Vision of Responsible Luxury
Panoramah Villa is more than a residence—it is an experience of refined sustainability. Energy efficiency, passive cooling, and low-maintenance landscaping converge with timeless design.
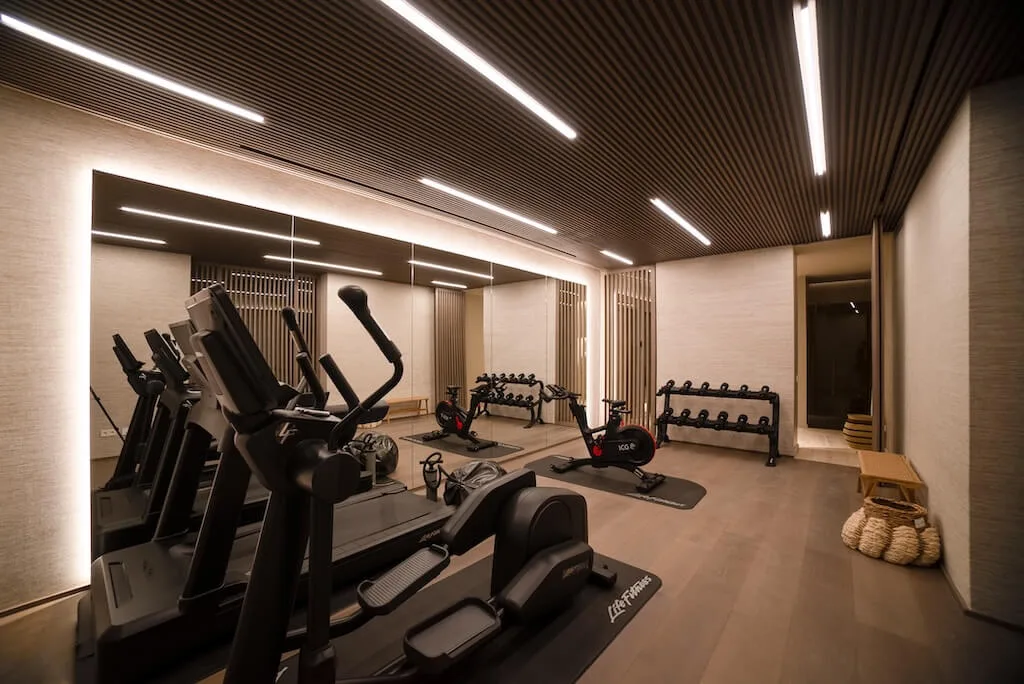
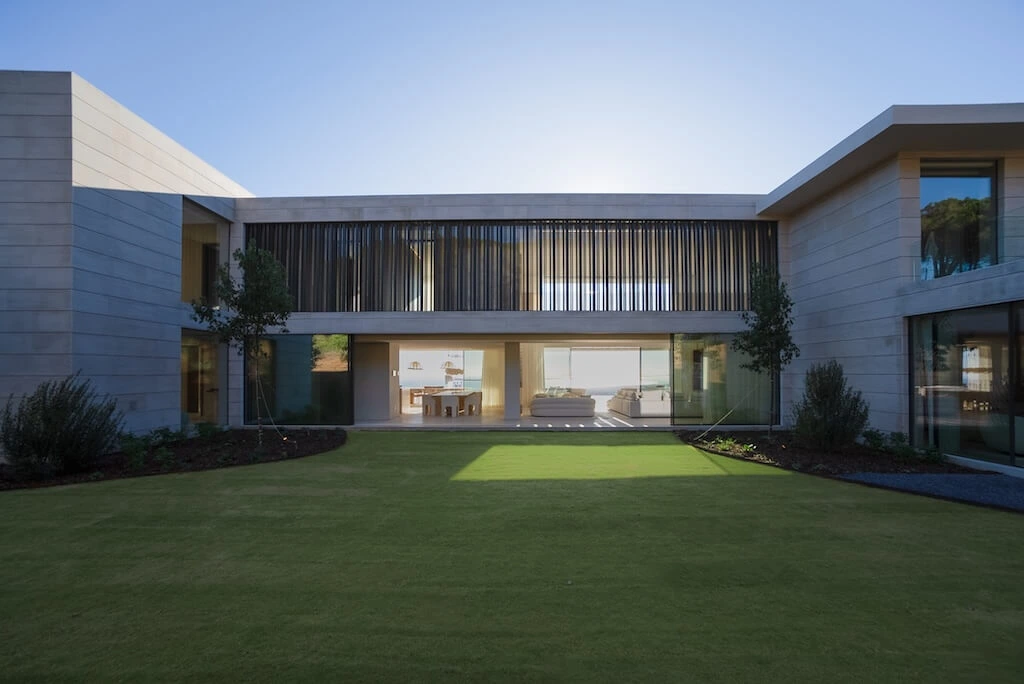
“Our goal was not to impress with extravagance, but to move through grace and intention,” reflects the architect. “We’ve created a villa that will remain relevant—today, tomorrow, and for generations.”
Photo credit: | Source: ARK Architects
For more information about this project; please contact the Architecture firm :
– Add: C. Mozart, 29602 Marbella, Málaga, Spain
– Tel: +34 629 96 50 14
– Email: info@ark-arquitectos.com
More Projects in Spain here:
- BDP-18011 House by Palomino Arquitectos, A Harmonious Blend of Balearic Nature and Modern Architecture
- Villa by the water by Albasini & Berkhout Architecture SLP, Canal-Side Serenity in Murcia, Spain
- Mirma House by Carles Faus Arquitectura, A Harmonious Dialogue Between Architecture and the Mediterranean
- Pedralbes House by SAOTA Redefines Luxury Living in Barcelona with Panoramic City ViewsVilla La Moraleja in Spain by Vasco Vieira Arquitectos































