Pendulum House by Truvian Arquitetura, A Fusion of Functionality, Elegance, and Nature
Architecture Design of Pendulum House
Description About The Project
Discover Pendulum House by Truvian Arquitetura, a luxurious retreat in Sinop, Brazil. With seamless indoor-outdoor living, a gourmet kitchen, and a stunning vertical garden, this home redefines contemporary elegance and nature-infused architecture.
The Project “Pendulum House” Information:
- Project Name: Pendulum House
- Location: Sinop, Mato Grosso, Brazil
- Designed by: Truvian Arquitetura
A Fusion of Functionality, Elegance, and Nature
Located in Sinop, Mato Grosso, Brazil, Pendulum House is a contemporary single-family residence designed by Truvian Arquitetura for a couple with two children. Crafted to integrate nature, functionality, and modern sophistication, the home exemplifies the firm’s commitment to designing fluid, open spaces that harmonize with the surrounding environment.
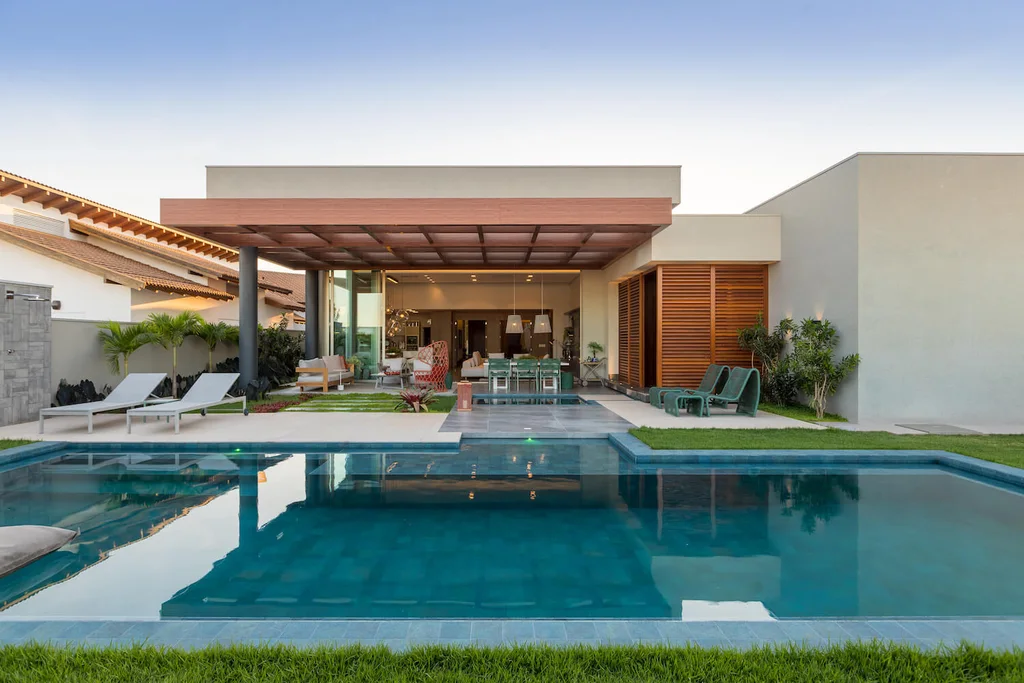
“We envisioned a home where every space would feel connected, fostering interaction between family members while maintaining a sense of privacy and comfort,” shared the architects at Truvian Arquitetura with Luxury Houses Magazine.
With a seamless blend of natural elements, striking architectural features, and modern technology, Pendulum House reflects a new era of Brazilian residential design.
SEE MORE: CLM Residence by Raiz Arquitetura, A Nature-Infused Luxury Retreat
A Dynamic Entrance That Blends Modernity and Tradition
Upon arrival, a striking metal pergola and a floating roof with a closing beam establish a sense of lightness and linearity, setting the tone for the entire residence. The stone cladding and wooden pergolas enhance the façade’s sophistication and visual warmth, while a corten steel-finished lath in the garage, extending through the ceiling, ensures structural unity.
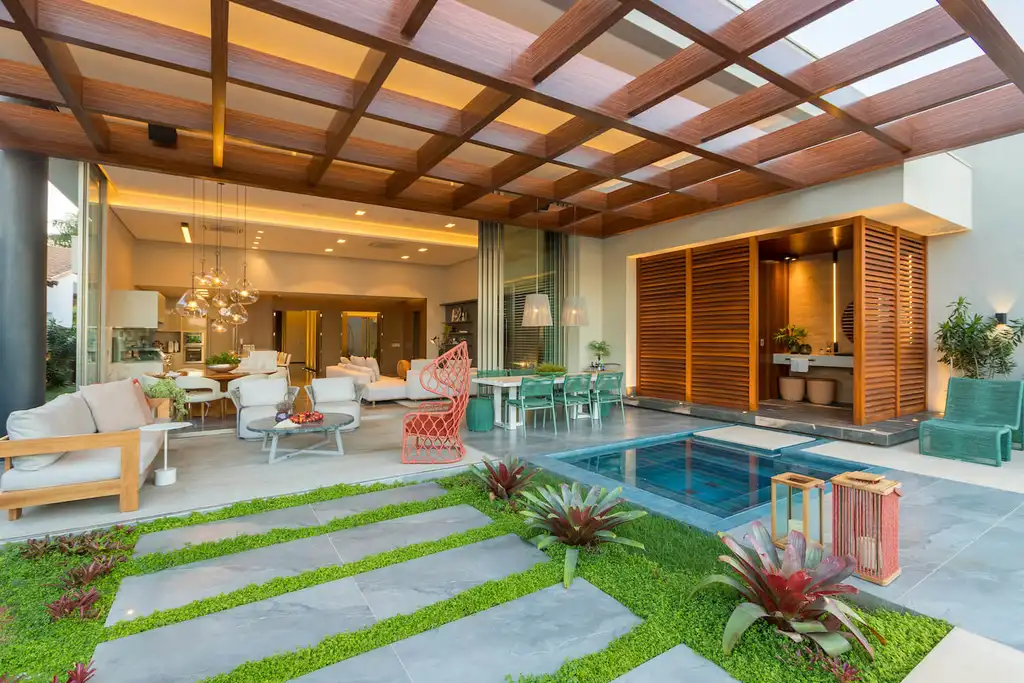
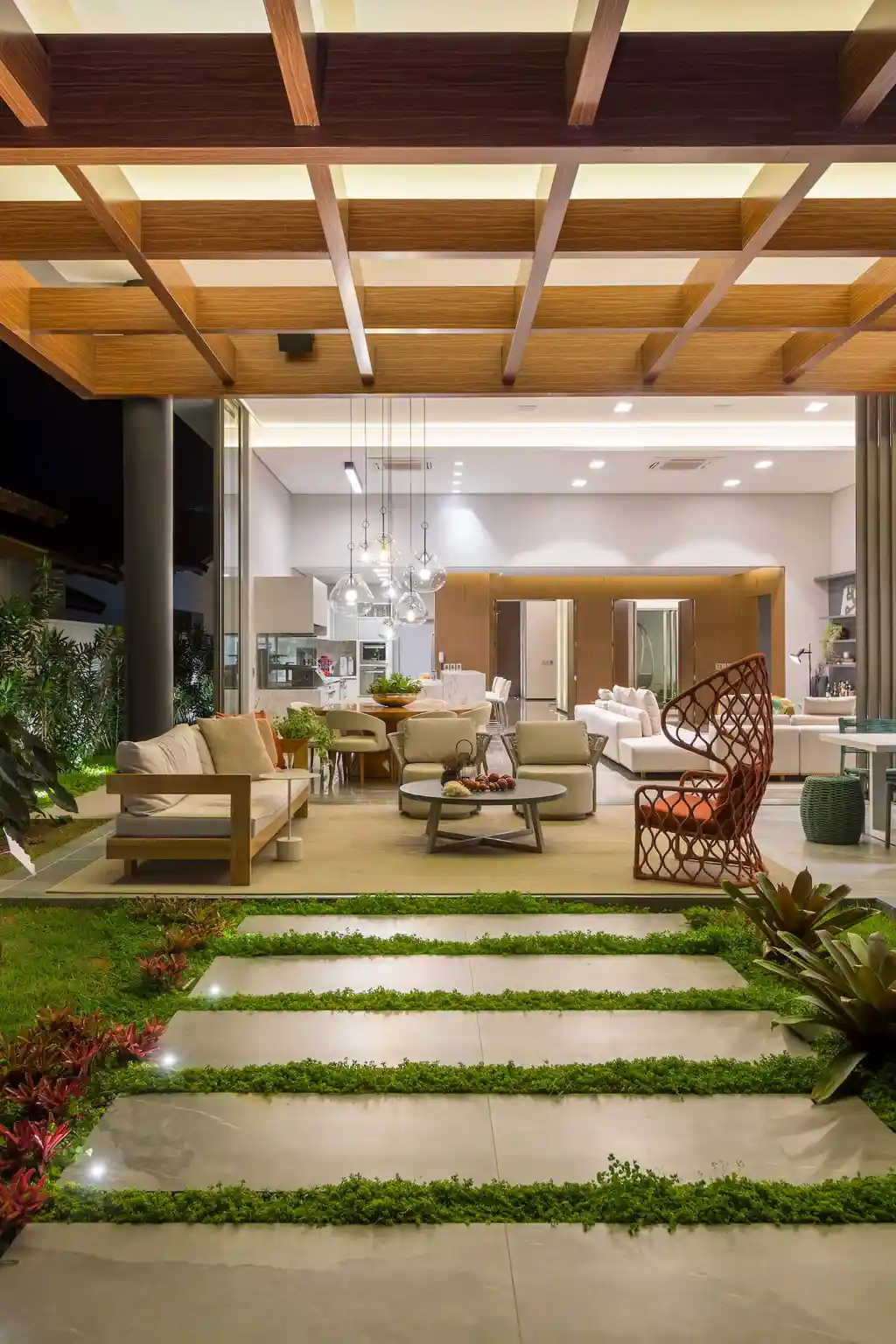
“The façade was designed to create a welcoming first impression while maintaining a sense of privacy,” explained Truvian Arquitetura.
A bronze reflective glass entry hall introduces visitors to the home, revealing a vertical garden with a retractable roof. This space not only connects to the cinema room but also promotes cross-ventilation, making it a functional and aesthetic highlight.
SEE MORE: Casa del Sol by XBD Collective, The Ultimate Luxury Villa on Palm Jumeirah
Seamless Indoor-Outdoor Living
At the core of Pendulum House is its harmonious integration of indoor and outdoor spaces. Designed with glass walls, the internal garden houses the Pendulum swing by Tidelli, the inspiration behind the residence’s name.
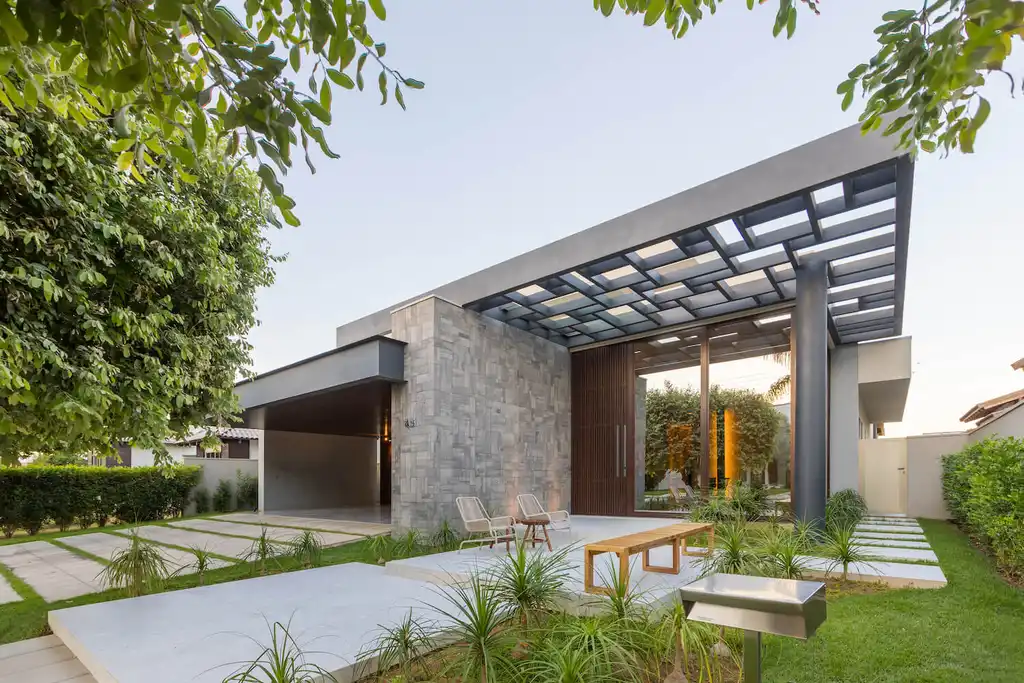
The social areas—including the living room, dining area, and kitchen —are fluidly connected to the veranda, which is framed by glass and a pergola. This layout maximizes natural light, airflow, and scenic views of the pool and landscaped garden, creating an environment that feels both spacious and inviting.
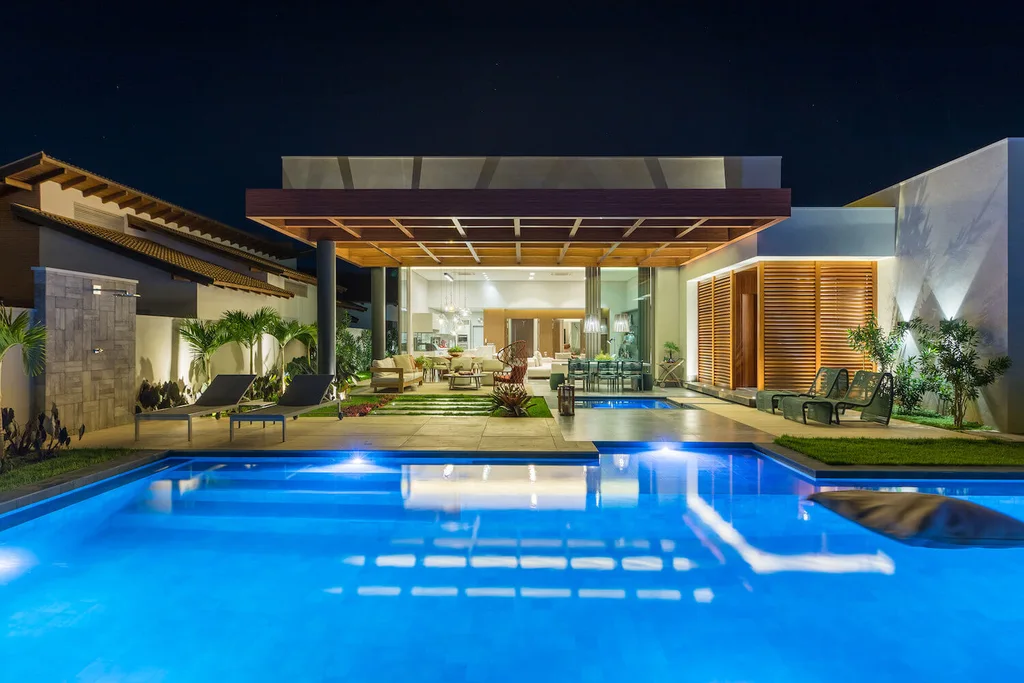
“The veranda acts as a natural extension of the indoor spaces, allowing the family to enjoy outdoor living while staying protected from the intense sun,” noted Truvian Arquitetura.
Next to the veranda, a hydromassage pool adds another dimension to relaxation, reinforcing the house’s resort-like ambiance
SEE MORE: JK Glass House by Space Race Architects, A Fusion of Tradition and Modernity
A Gourmet Space That Redefines Functionality
One of the homeowners’ key requests was to combine the kitchen and gourmet area into a single cohesive space. This redesign allows for:
✔ A spacious dining area that accommodates an eight-seater table
✔ A comfortable seating zone for casual gatherings
✔ Direct access to the veranda for effortless indoor-outdoor dining
This transformation makes the kitchen the true heart of the home, reinforcing the project’s focus on social interaction and fluid movement.
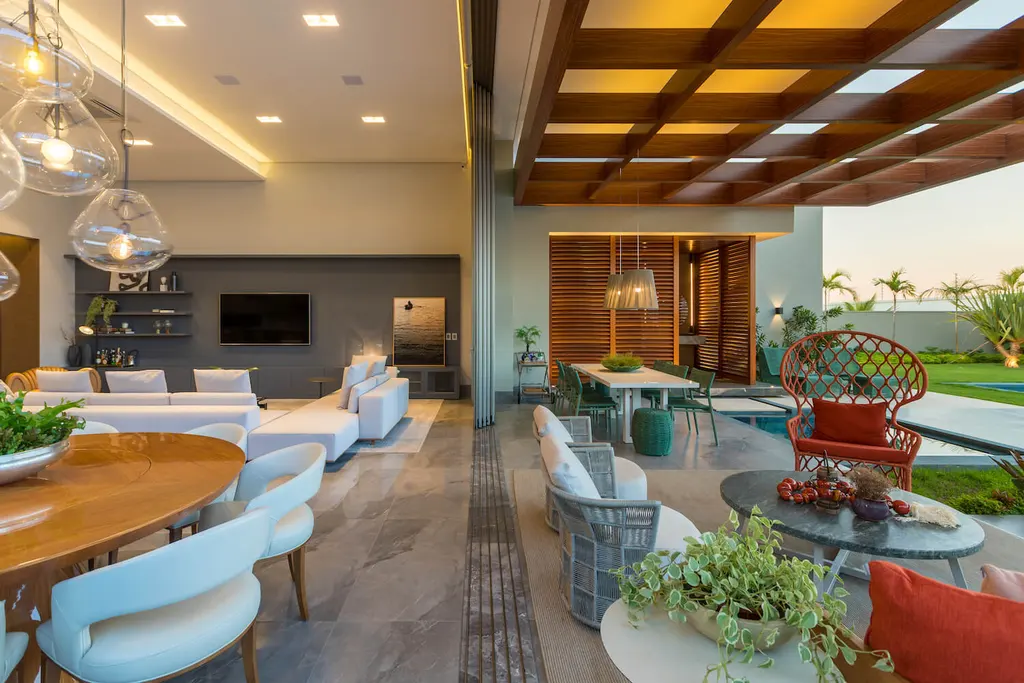
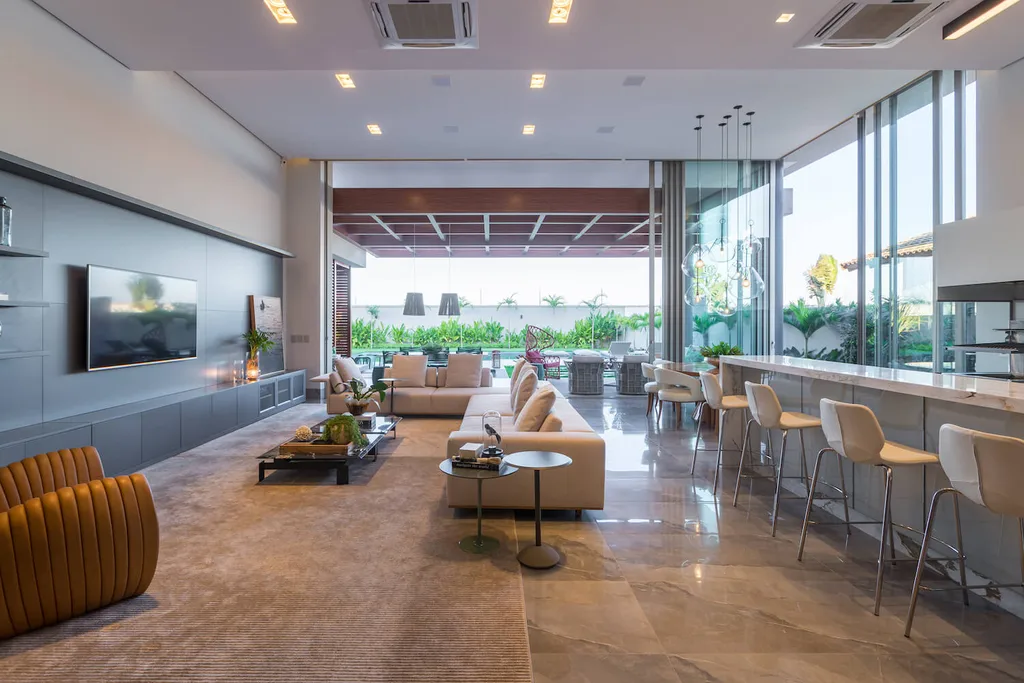
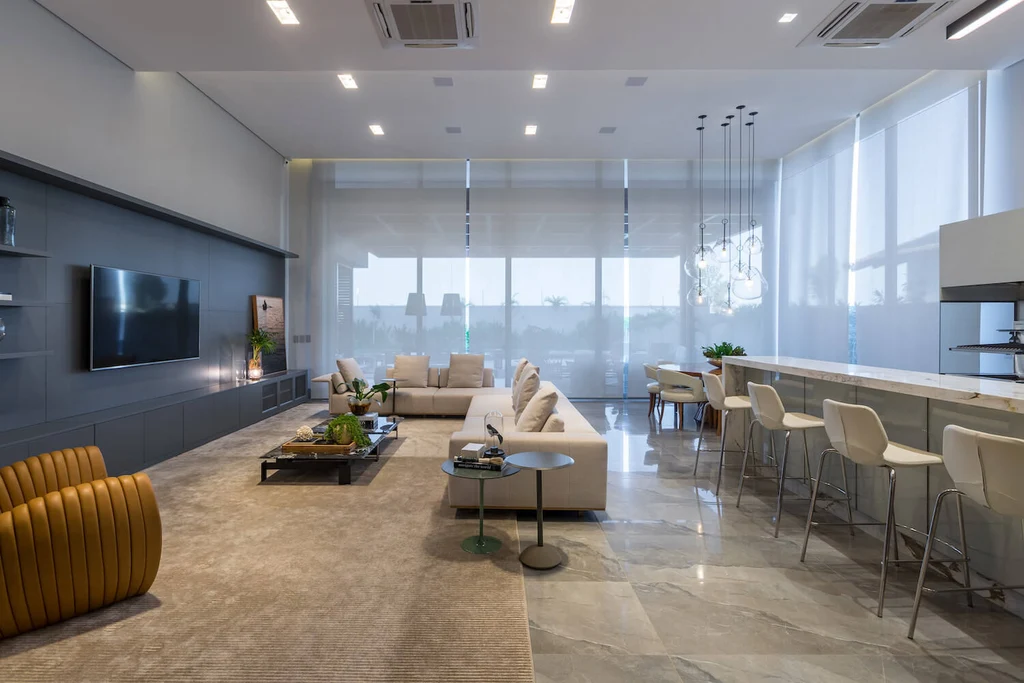
SEE MORE: The N Cube Villa by Cubism Architects, A Modern Architectural Marvel in Tamil Nadu
An Intimate Retreat: Private Spaces That Prioritize Comfort
The private sector of the residence is carefully designed to provide tranquility and seclusion, featuring:
✔ Four luxurious suites
✔ A spacious dressing room
✔ A master bedroom seamlessly connected to the balcony
Each bedroom is thoughtfully oriented to capture natural light and maintain a visual connection to greenery, reinforcing the home’s biophilic design.
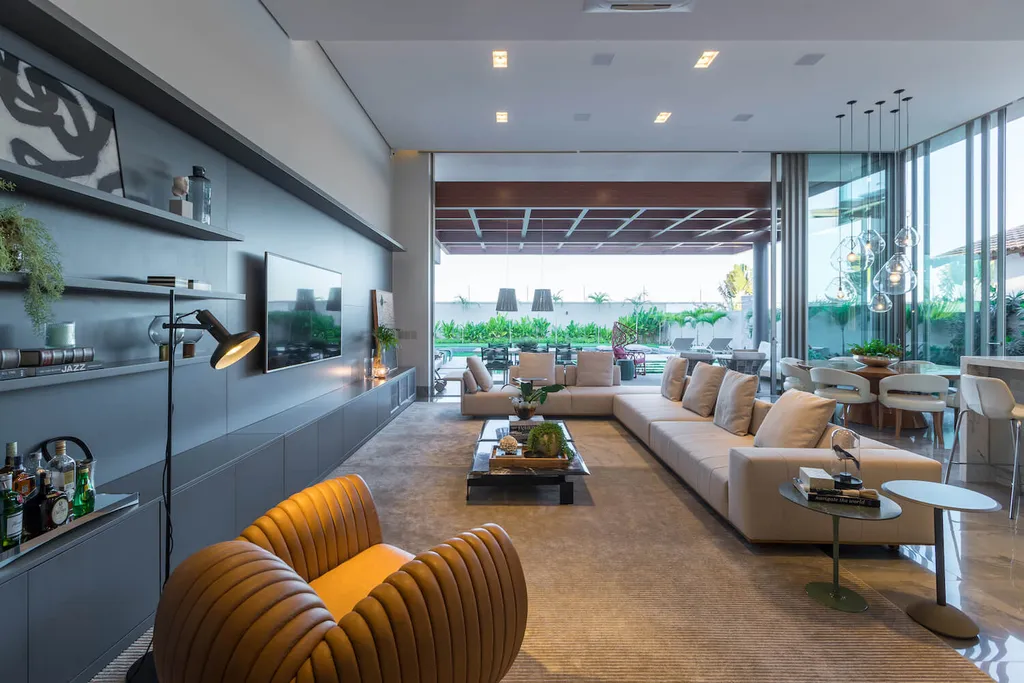
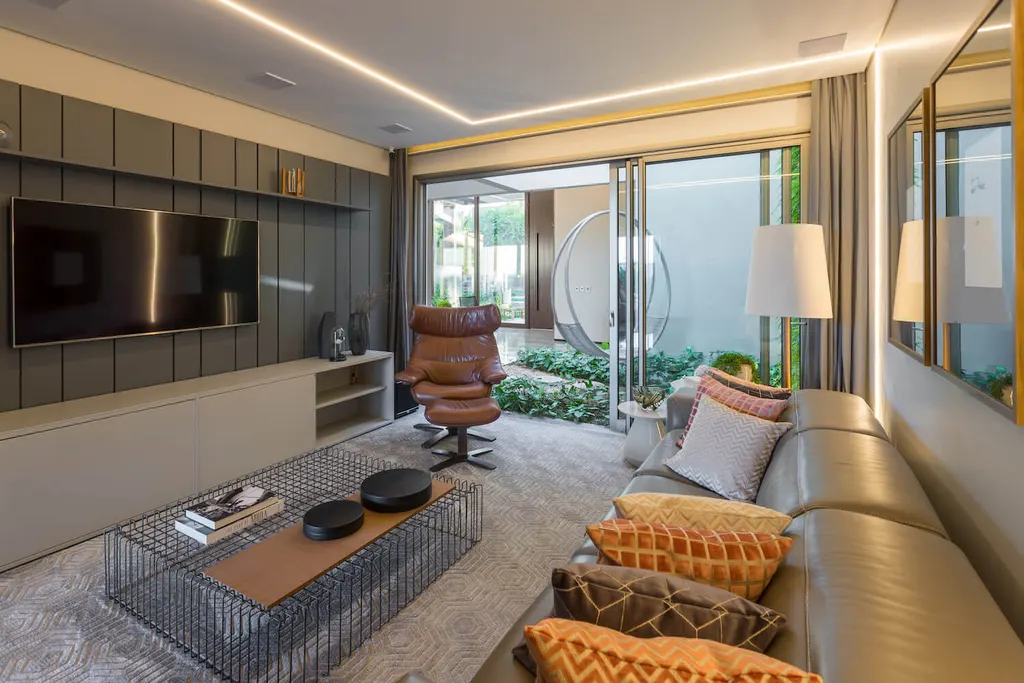
Masterful Lighting Design: A Play of Shadows and Textures
Lighting plays a pivotal role in defining the home’s atmosphere, carefully crafted to:
✔ Highlight architectural features
✔ Enhance depth and warmth
✔ Create a cozy, inviting ambiance
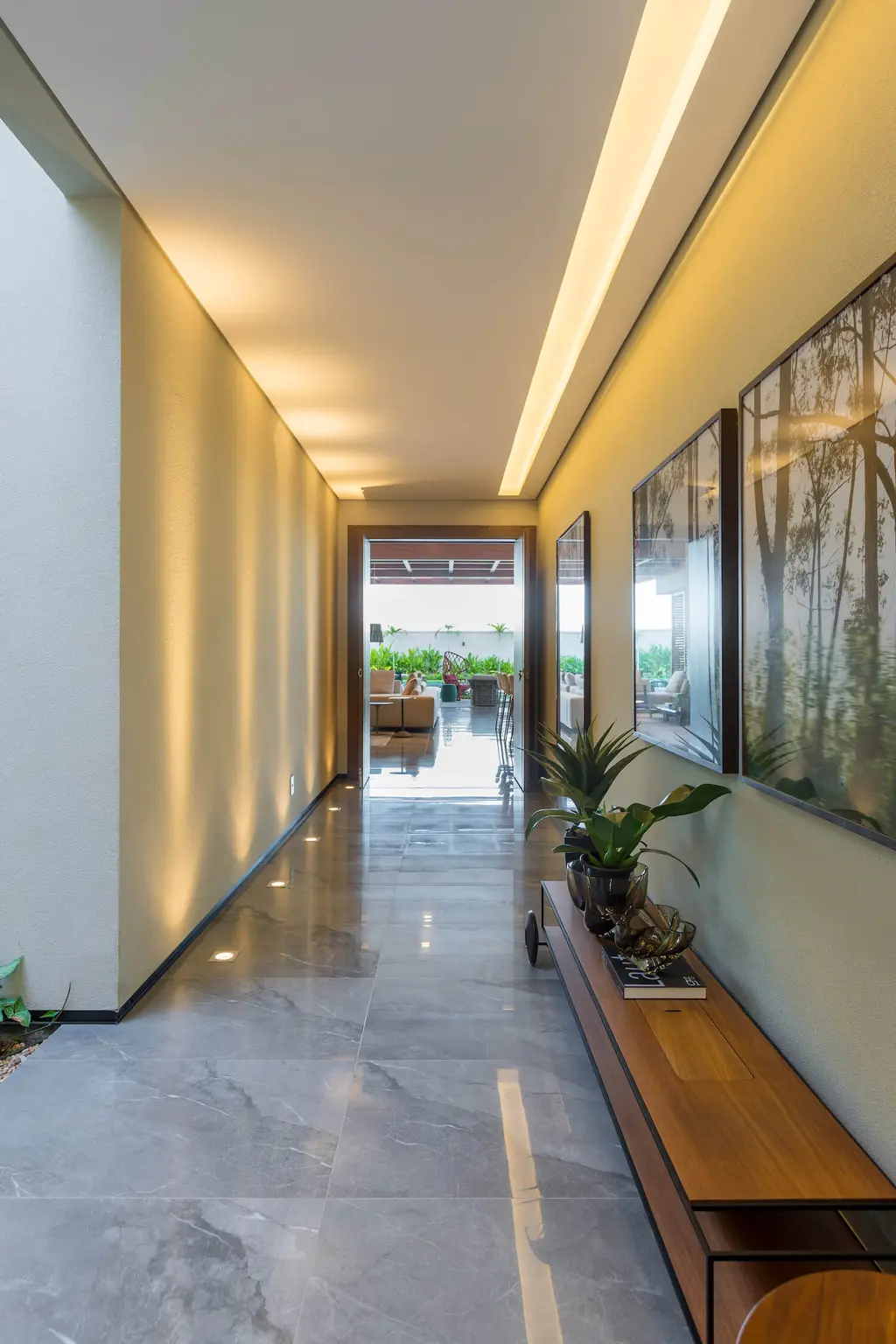
SEE MORE: Ananda Residence by 23DC Architects, Luxurious Fusion of Modernity and Indian Heritage in Amritsar
Pendulum House: A Benchmark in Contemporary Brazilian Architecture
Pendulum House masterfully balances functionality, aesthetic appeal, and environmental consciousness, making it a prime example of modern Brazilian residential design.
With seamless transitions between indoor and outdoor spaces, carefully curated material palettes, and a deep respect for natural elements, this residence redefines luxury living in a way that feels both organic and sophisticated.
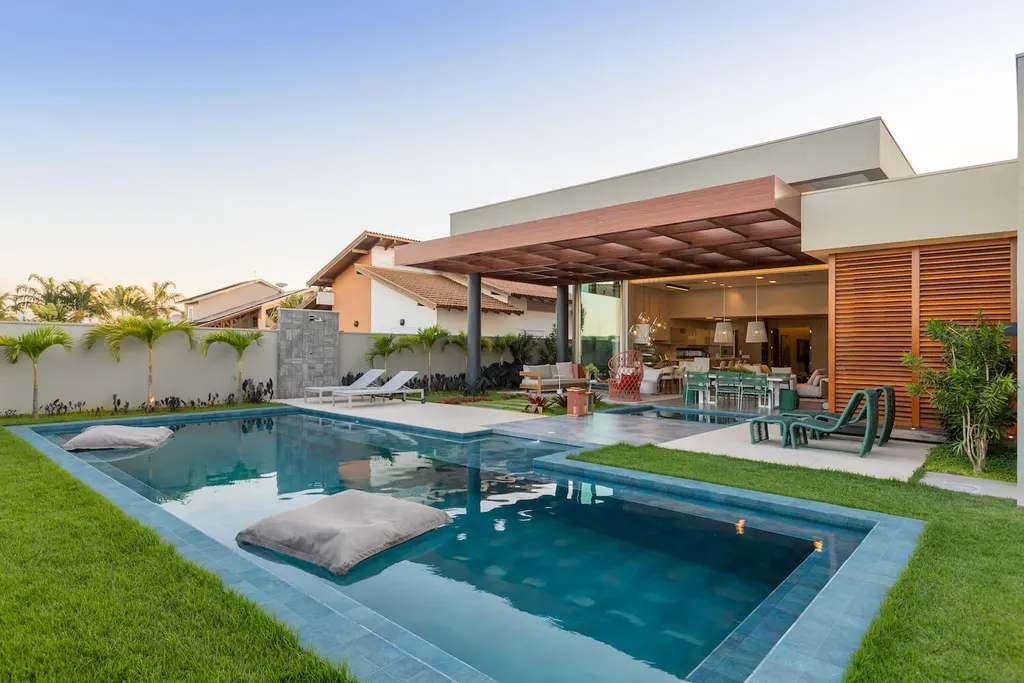
“Every element of the design was carefully chosen to enhance comfort and create a strong connection with nature,” concluded Truvian Arquitetura in an interview with Luxury Houses Magazine.
Photo credit: Léo Matsuda | Source: Truvian Arquitetura
For more information about this project; please contact the Architecture firm :
– Add: Rua Cristiano Viana, 401, Sala 1411, Pinheiros, São Paulo/SP, 05411-000
– Tel: +55 (66) 99933-8076
– Email: adm@truvian.com.br
More Projects in Brazil here:
- CLM Residence by Raiz Arquitetura, A Nature-Infused Luxury Retreat
- Jukro House, A Masterpiece of Architectural Design on the Coast of São Paulo
- D21 Beach House: A Luxurious Coastal Retreat in Riviera de São Lourenço
- Valencia House, Harmonious Retreat by Padovani Arquitetos
- FD Residence, Architectural Symphony by Padovani Arquitetos































