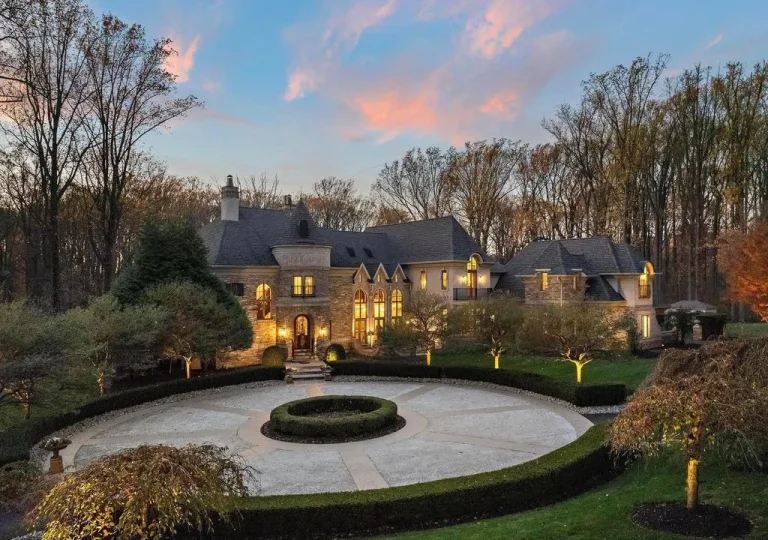Philadelphia Magazine’s 2014 Design Home – A Majestic Manor in Pennsylvania Priced at $2.995 Million
622 E Gravers Ln, Wyndmoor, Pennsylvania
Description About The Property
Discover luxury living at 622 E Gravers Ln, Wyndmoor, Pennsylvania – the prestigious Philadelphia Magazine’s 2014 Design Home. Crafted from Wissahickon schist stone, this 7300 sq. ft. residence redefines opulence. Smart Home technology, an open floor plan, and exquisite finishes create an ambiance of timeless elegance. The second floor hosts a 1,000 sq. ft. primary suite with spa-inspired amenities. Additional features include a versatile third floor, a lower level with a hot tub, and meticulously designed outdoor spaces. This property offers a perfect blend of sophistication and modern comfort for discerning buyers.
To learn more about 622 E Gravers Ln, Wyndmoor, Pennsylvania, please contact Kathleen Fox 215-495-9119 – BHHS Fox & Roach-Haverford (610) 649-4500 for full support and perfect service.
The Property Information:
- Location: 622 E Gravers Ln, Wyndmoor, PA 19038
- Beds: 6
- Baths: 9
- Living: 7,513 sqft
- Lot size: 0.44 Acres
- Built: 2015
- Agent | Listed by: Kathleen Fox 215-495-9119 – BHHS Fox & Roach-Haverford (610) 649-4500
- Listing status at Zillow




























































The Property Photo Gallery:




























































Text by the Agent: Introducing Philadelphia Magazine’s 2014 Design Home; an exquisite 7300 sq. ft. residence fashioned from Wissahickon schist stone, gracing one of Wyndmoor’s most coveted addresses and is cited across from the legendary Wharton Sinkler Estate. This manor home, meticulously crafted with the finest materials and possessing exceptional appointments and finishes, epitomizes grandeur while embracing an open floor plan tailored for a care-free lifestyle that today’s discerning buyers are seeking. This design home exudes timeless elegance, offers unparalleled craftsmanship, state-of-the-art Smart Home technology and features an elevator for all floors. Enter through a magnificent grand foyer adjoined by an inviting and generously proportioned great room and dining room. The gourmet chef’s kitchen is a culinary haven, featuring custom Plain & Fancy cabinetry, Carrera marble countertops and backsplash, dual Sub-Zero stainless steel refrigerators, a 6-burner Wolf gas stove, dishwasher, and eye-catching island, perfect as a gathering spot. A separate catering kitchen/butler’s pantry is complete with Wolf appliances and a sink and ready for seamless entertaining. The sun-drenched, dramatic two-story family room is accented by a stunning gas fireplace, inviting warmth indoors and outdoors through a 16’ full-view folding door. This floor also offers a well sized home office with a wall of built-ins. Lastly, there’s a den/study featuring an adjacent powder room. A stunning turned staircase with accented Palladian window leads to an equally remarkable second floor. The homeowner will enjoy a 1,000 sq.ft. primary suite sanctuary. This retreat features a breakfast bar, two expansive walk-in, windowed and entirely outfitted closets, and a spa-inspired bathroom with radiant heated floors, a sauna, dual vanities, separate water closet and one-of-a-kind walk-in shower, and a soaking tub. An unparalleled view of distant fields enhances the ambiance. The second floor also offers three additional bedrooms, one with an en suite bath and the others are serviced by a popular Jack-n-Jill bath, and is completed by a conveniently located laundry room. Additionally, the property features a third floor which can serve any number of purposes, including a bedroom or possible game room/media room/playroom and is completed by a full bathroom, an additional 810 sq. ft. of living space. The interior further features a 1,300 sq. ft. lower level showcasing a large recreation room accented with a handsome wet bar, at-home gym/yoga room, and a guest suite perfect for an au-pair or visiting friends and family with full bathroom, a second laundry room, powder room, ample storage, and light-filled sliding doors opening to a hot tub. The exterior features meticulously designed custom landscapes, with an outdoor Pennsylvania blue slate terrace, an outdoor wood-burning fireplace under a covered porch, a built-in fabulous outdoor kitchen, and a splendid custom garden pool with an abundance of outdoor accent lighting an oasis for grand scale entertaining or just a simple spot for some rest & relaxation and offers a seculded setting. An oversized two-car garage, with a separate side entrance leading to a family entry/mudroom complete with custom built-ins, benches, beaded board and third powder room completes this exceptional residence. The property is well situated and easily walkable to Chestnut Hill offering endless shopping and dining destinations. The location makes for easy commuting to Center City Philadelphia and offers easy access to a number of major roadways. Enjoy Springfield Township Schools as well as a host of well regarded private schools. Opportunity is knocking for its next lucky buyer!
Courtesy of Kathleen Fox 215-495-9119 – BHHS Fox & Roach-Haverford (610) 649-4500
* This property might not for sale at the moment you read this post; please check property status at the above Zillow or Agent website links*
More Homes in Pennsylvania here:
- Pennsylvania French Normandy Estate Showcasing Exquisite Craftsmanship and Functional Elegance for $5,249,000
- Tuscan Elegance Meets Modern Luxury in Pennsylvania’s $15 Million Estate
- Pennsylvania Masterpiece: $3.85M Elegant Estate Offering Comfort, Style & Sophistication
- Unparalleled Luxury Living: 38+ Acre Estate with Italian Villa Charm in Center Valley, PA, Priced at $5,750,000



































