PK House, A Contemporary Retreat by 8×8 Design Studio Co.
Architecture Design of PK House
Description About The Project
PK House, nestled atop a hill in Calatagan, Batangas, Philippines, stands as a serene weekend retreat, harmoniously blending modern design with the essence of the traditional ‘Bahay Kubo.’ Situated three hours from Metro Manila, the 3-hectare property offers panoramic views of Balayan Bay to the East, South, and a scenic mountain range to the West.
PK, derived from Project Kubo, pays homage to the ‘Bahay Kubo,’ a stilt house indigenous to the Philippines. The design integrates the key elements of the Bahay Kubo – the ‘Silong’ as a utility area, the ‘Bulwagan’ as the central living space, and a thatched hip roof providing a tropical shield.
A contemporary interpretation, PK House features a ground-level Silong with an open-air communal space, a second-level Bulwagan with living and sleeping areas, and a third-level dedicated to the Master Bedroom. The ground-level Silong serves as a multipurpose space, hosting gatherings around a central 9.0-meter-long Iron Wood Table, with lounge nooks, a main kitchen, and outdoor extensions like a lap pool and firepit courtyard.
The second level, the Bulwagan, offers a living area with operable glazing panels, surrounded by cantilevered decks showcasing breathtaking seaside and mountain views. The third level houses the Master Bedroom, designed for a sunrise panorama, featuring a wooden Inoki bath and a Turnable Glazing System that integrates the interior with the perimeter deck.
The steel-framed structure, built with a seaside orientation, undergoes sandblasting and protective seals to resist corrosion. The three levels are strategically cascaded, creating a tapering pyramid silhouette that functions as both an iconic presence and a climatic response, shielding the interior from tropical heat and harsh weather conditions.
Topping the structure is a roof deck, providing an intimate open-air setting for gatherings and offering an overall view of the surrounding Calatagan nature. PK House, with its porous layering of spaces and meticulous consideration of tropical climate, stands as a contemporary masterpiece, celebrating tradition while offering a tranquil retreat in the heart of nature.
The Architecture Design Project Information:
- Project Name: PK House
- Location: Calatagan, Philippines
- Project Year: 2023
- Area: 2400 m²
- Designed by: 8×8 Design Studio Co.
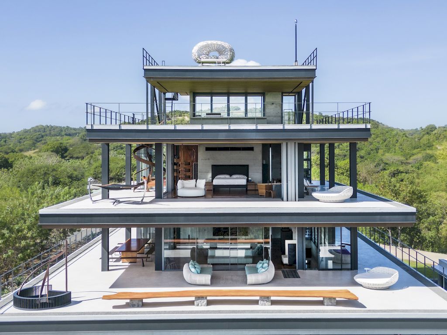
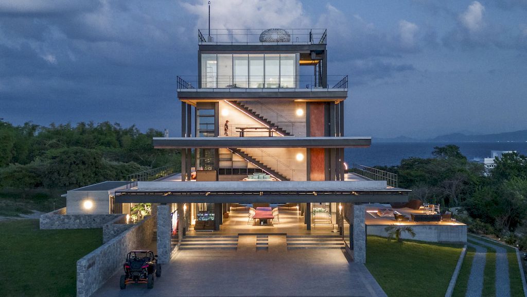
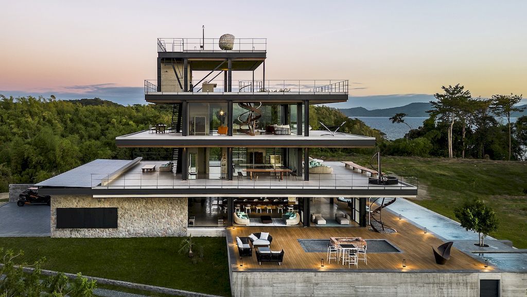
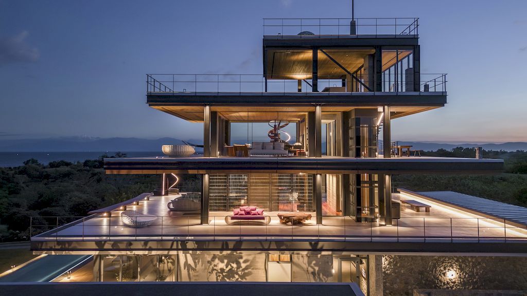
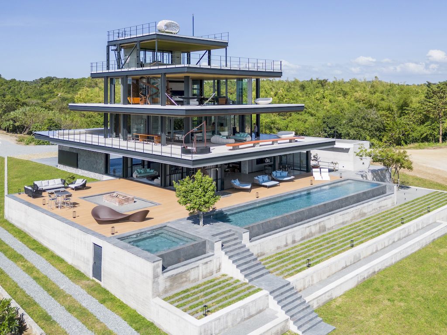
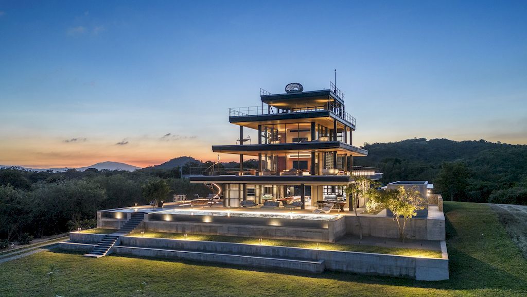
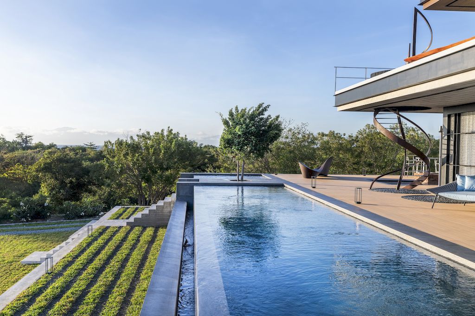
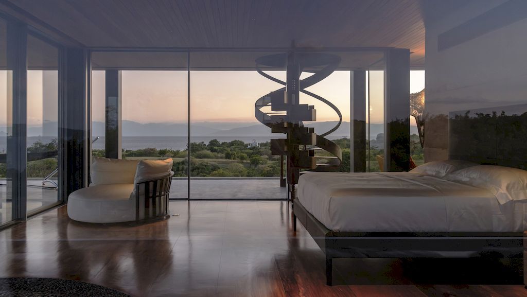
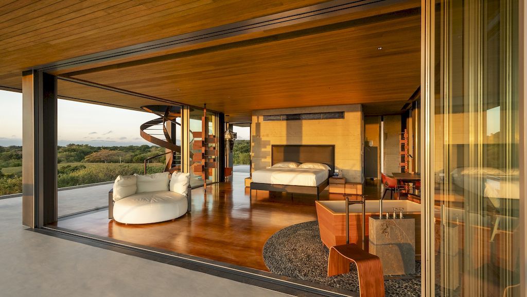
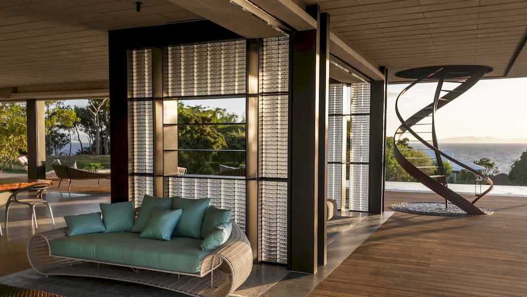
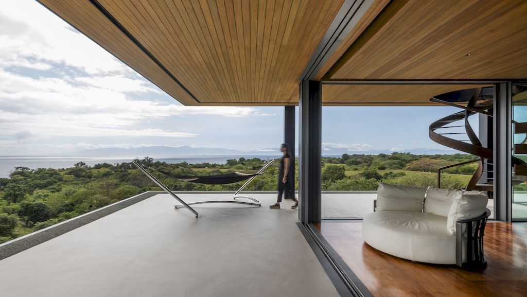
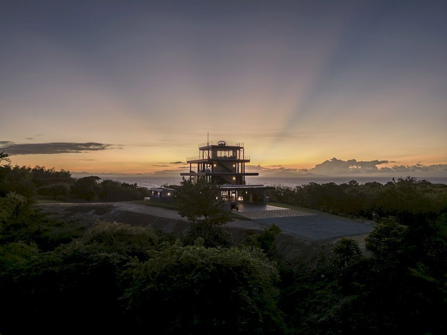
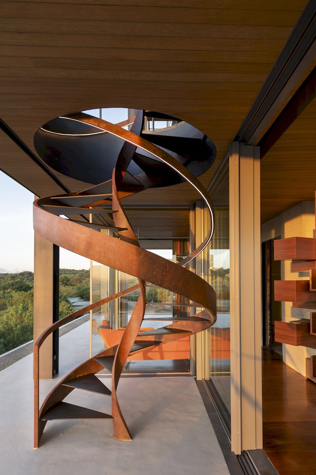
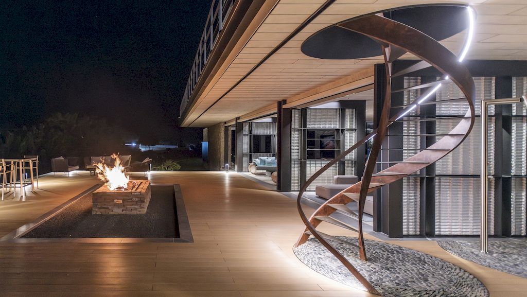
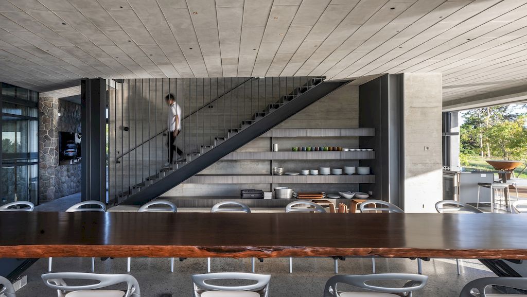
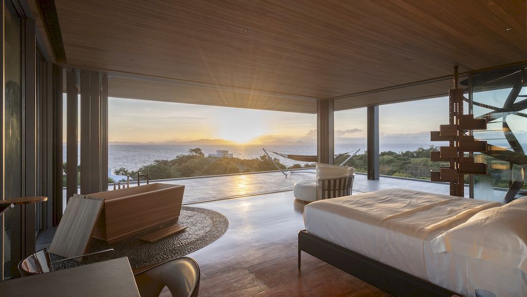
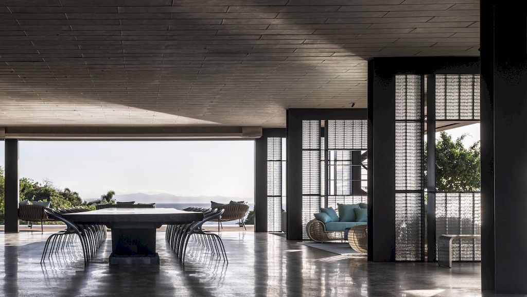
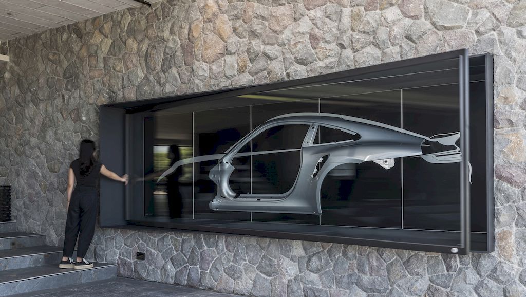
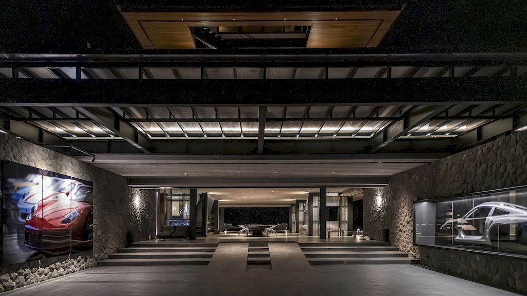
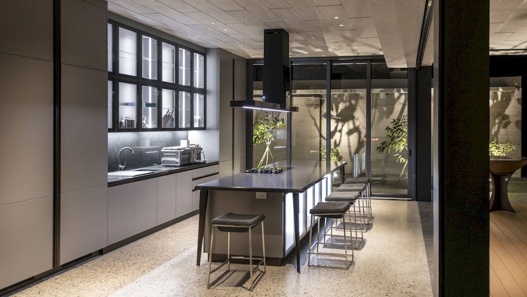
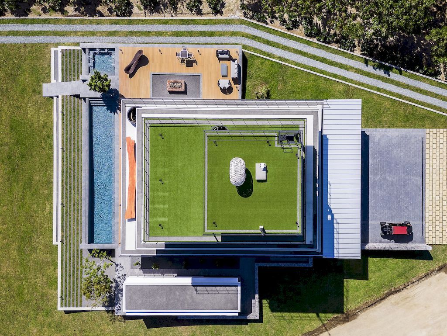
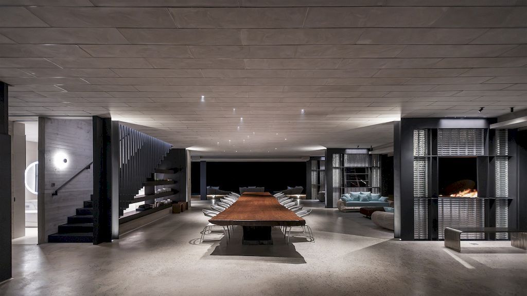
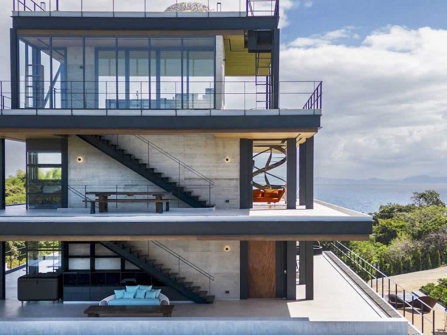
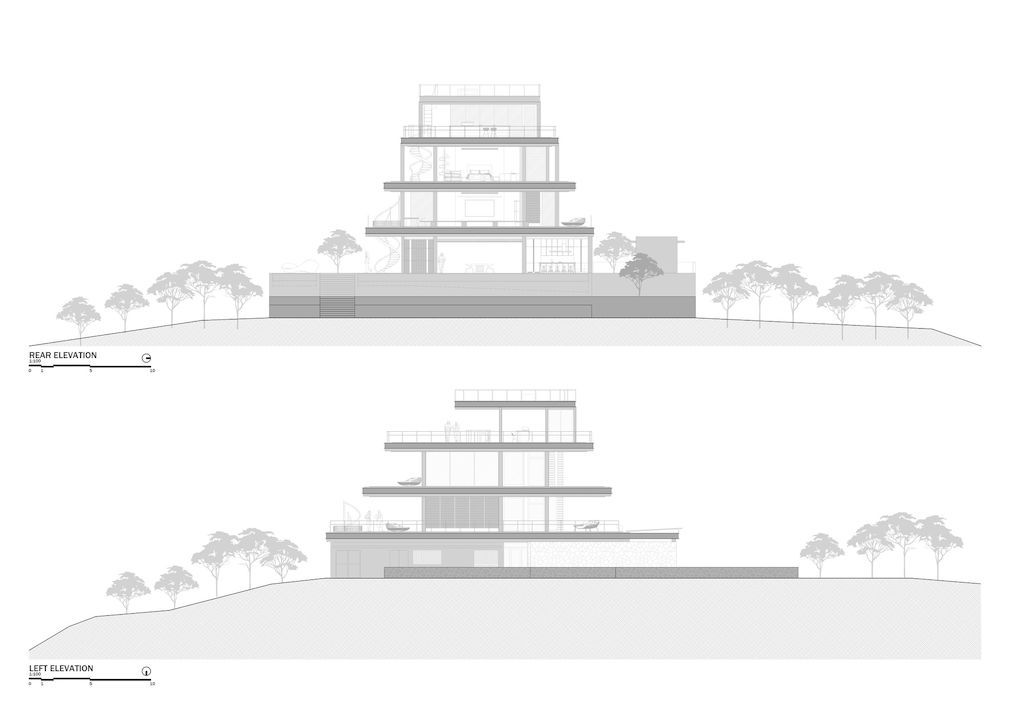
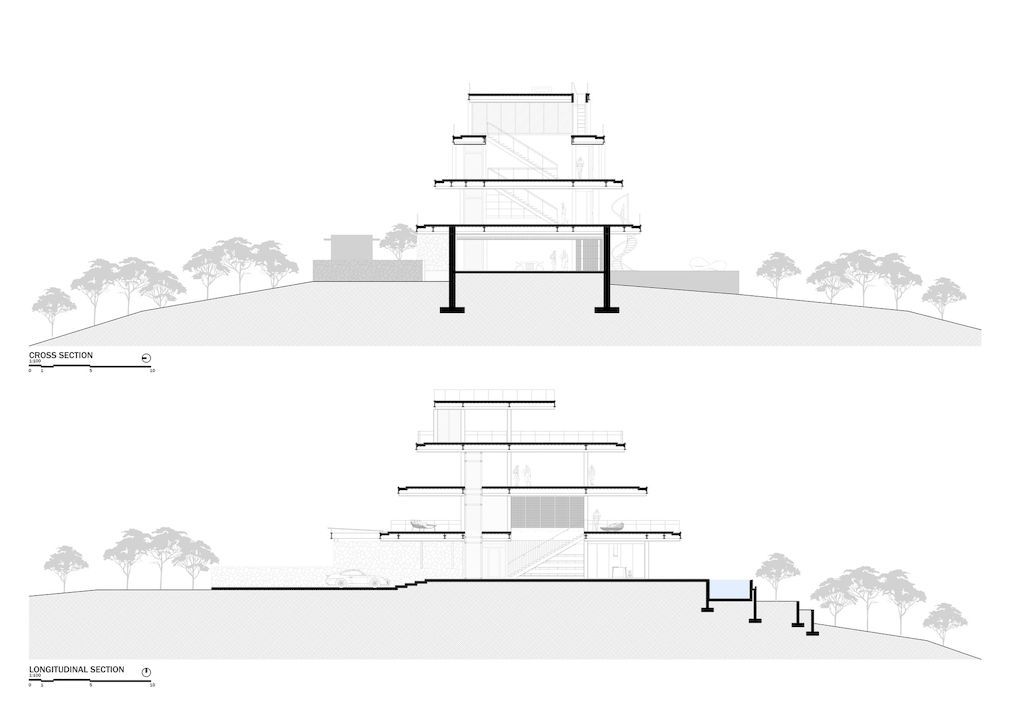
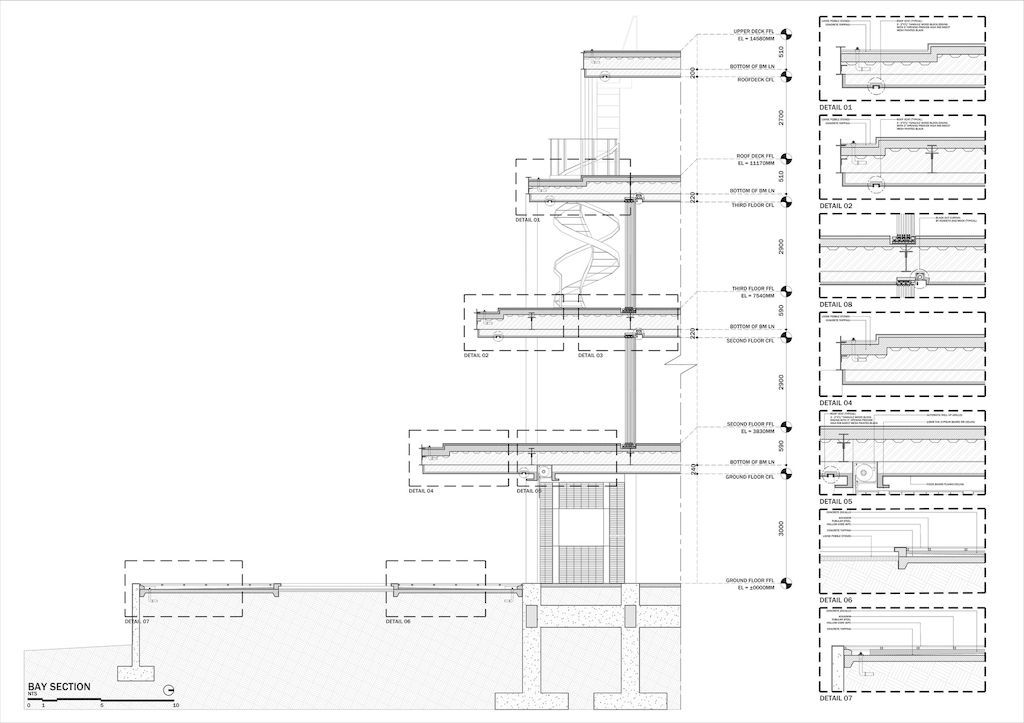
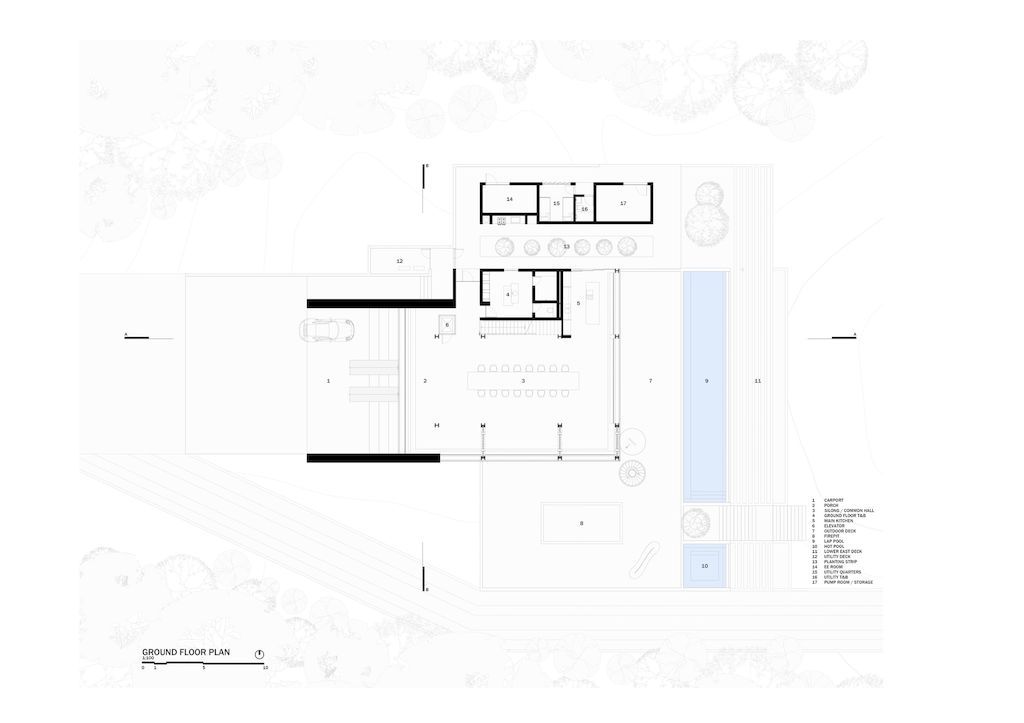
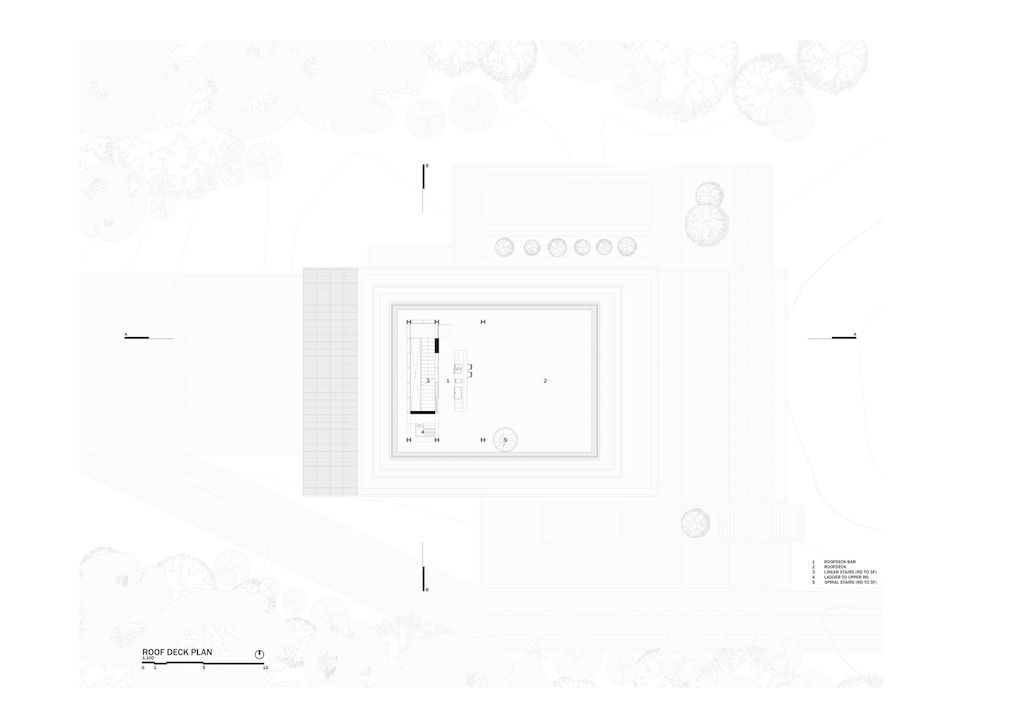
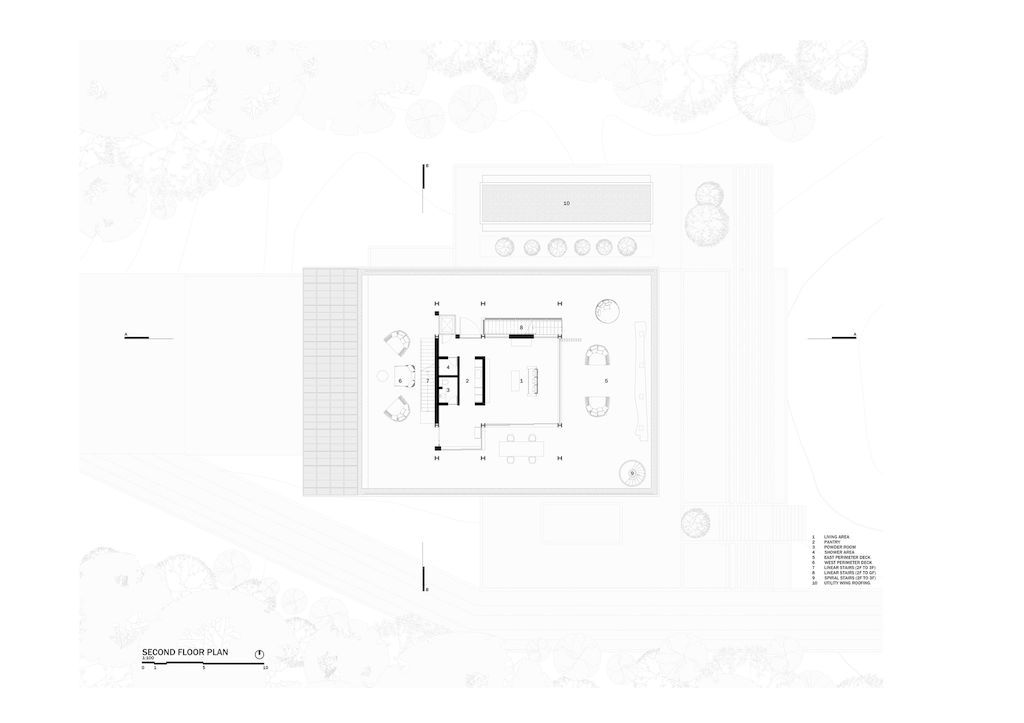
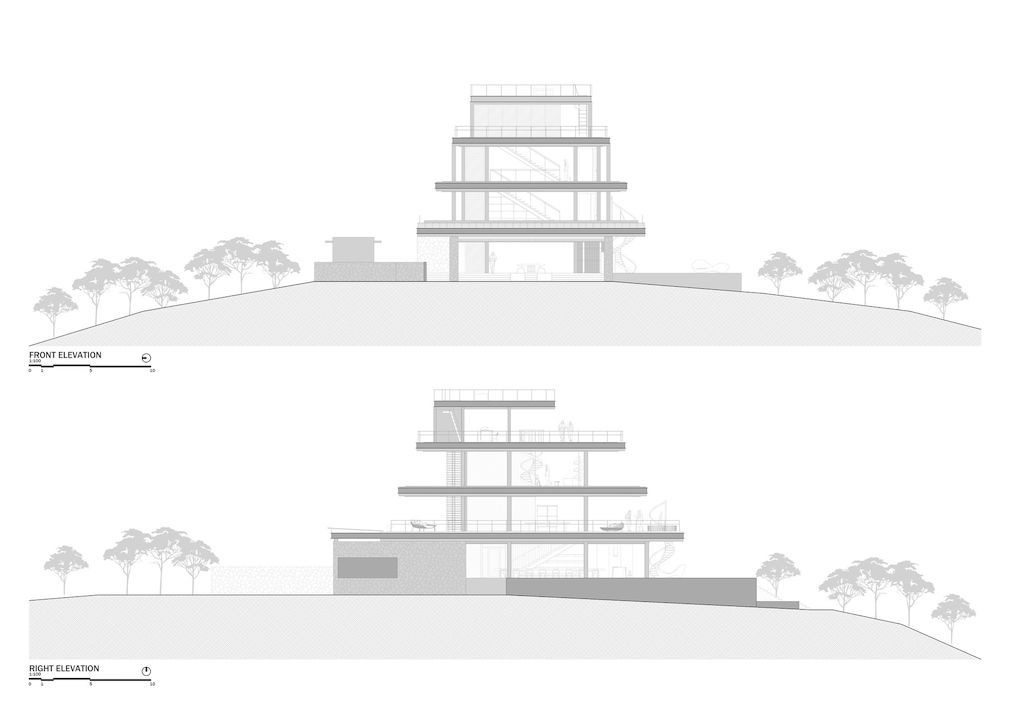
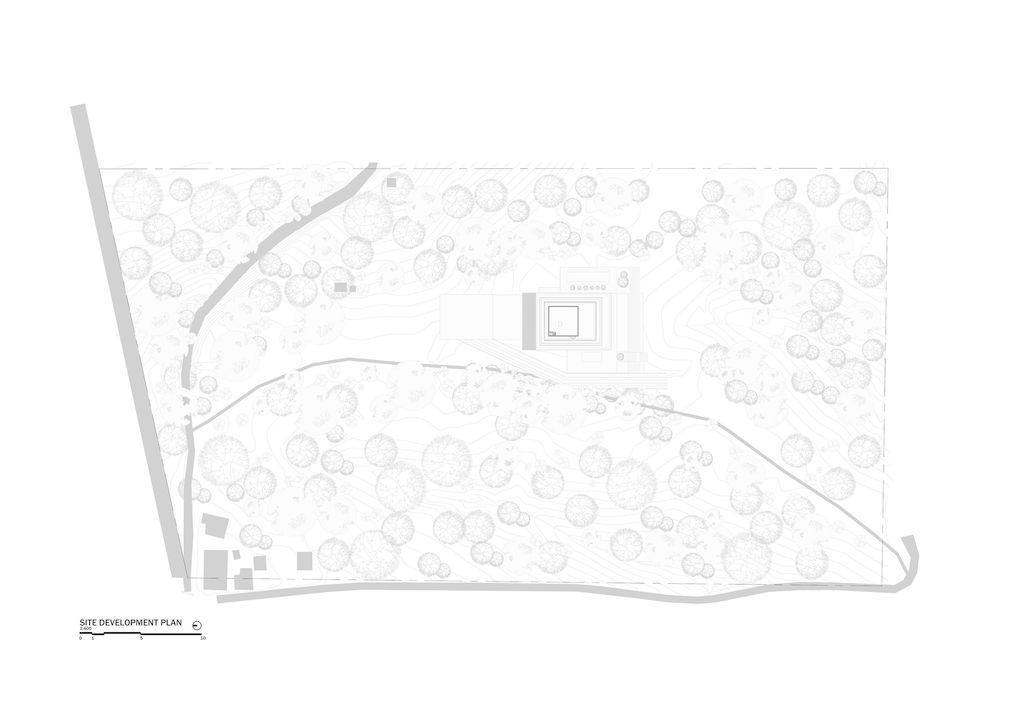
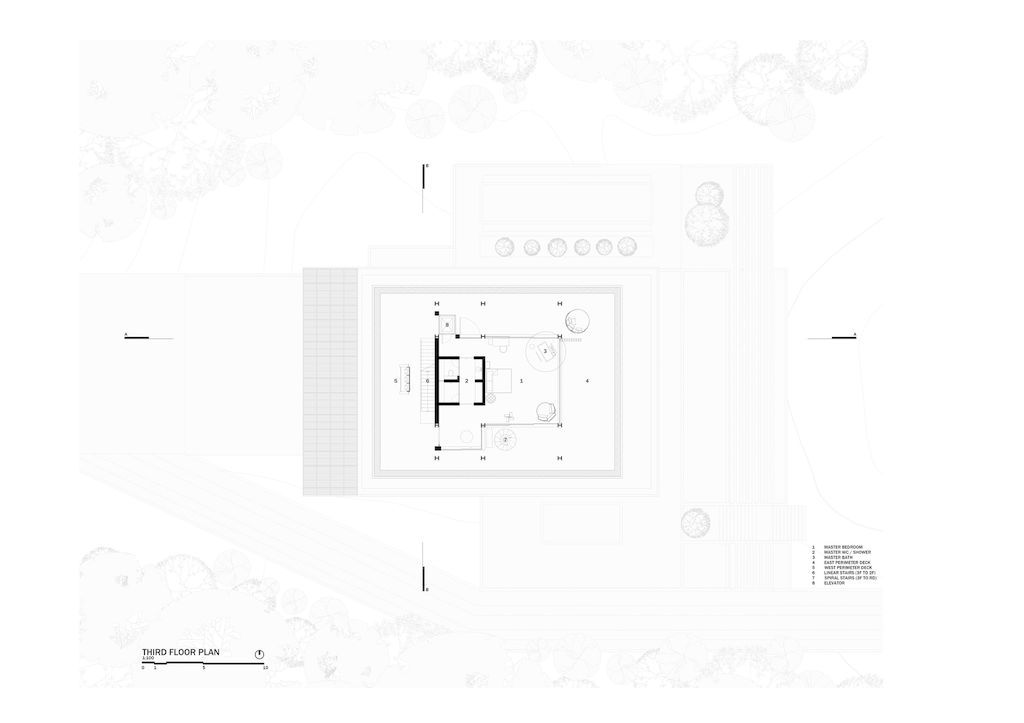
The PK House Gallery:












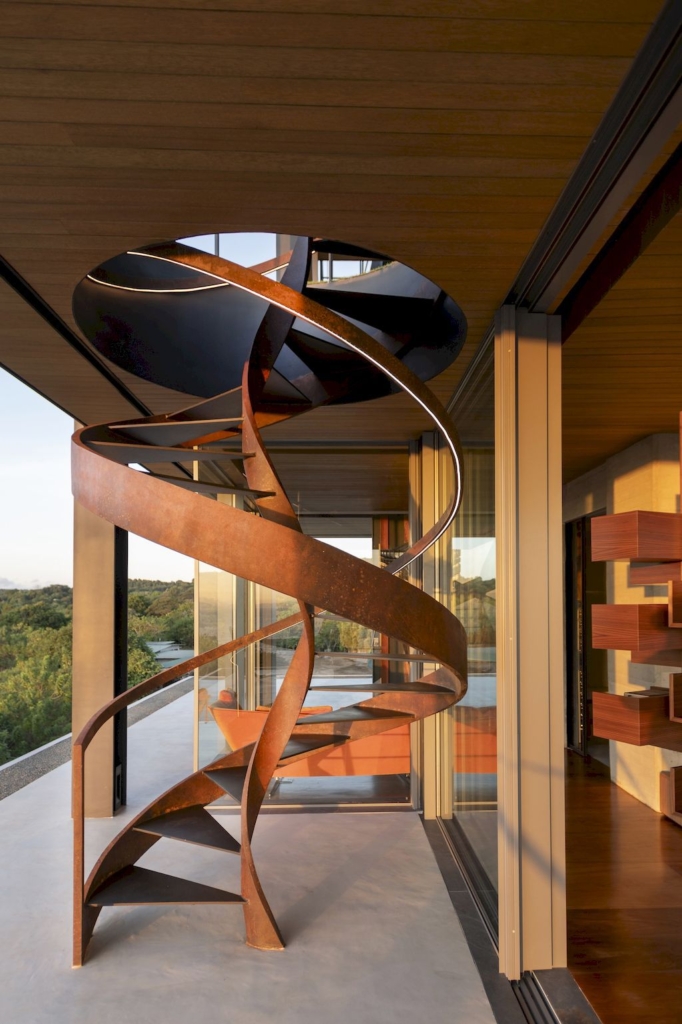



















Text by the Architects: Located in Calatagan, Batangas, Philippines, PK House was designed as a tranquil weekend home. The site is located about 3 hours via road from Metro Manila and features a hilltop topography. The property is bounded by vantage views of Balayan Bay to the East and South views, with a mountain range to the West. Having a lot area of 3 hectares, PK stands in the center of the lot as a pivot for future developments and to benefit its peak vantage of surrounding views.
Photo credit: Bien Alvarez | Source: 8×8 Design Studio Co.
For more information about this project; please contact the Architecture firm :
– Add: Philippines
– Email: hello@8x8designstudio.com/ 8x8designstudio@gmail.com
More Projects here:
- Tower Grove I House, a Hillside Retreat by McClean Design
- Tanager III House for Urban Luxury by McClean Design
- Spanish Style Two Story Residence in Las Vegas hits Market for $5,175,000
- A captivating and unique Home in Las Vegas, Nevada asks for $12,000,000
- Spa creek house with harmony of private & public space by GriD Architects































