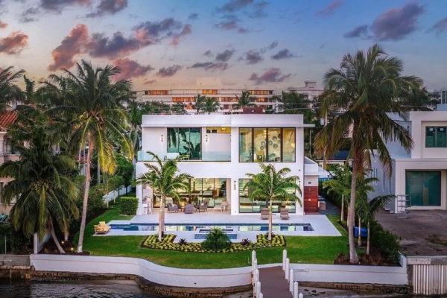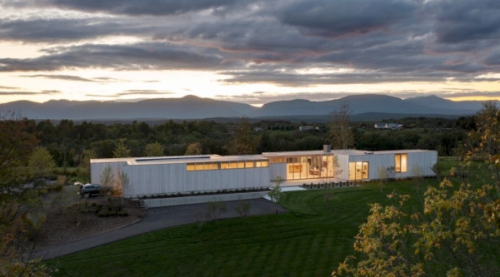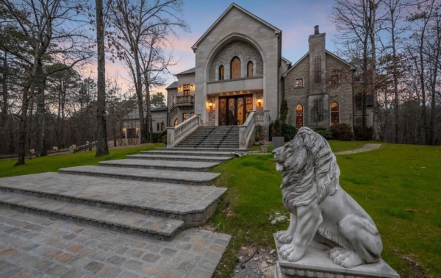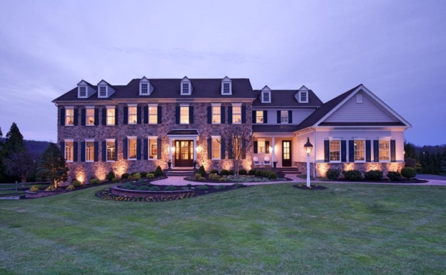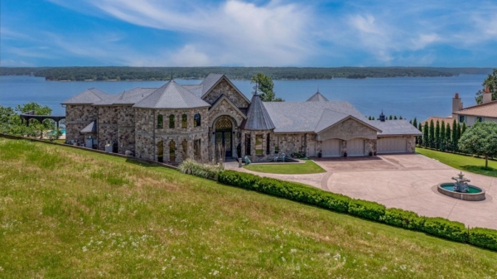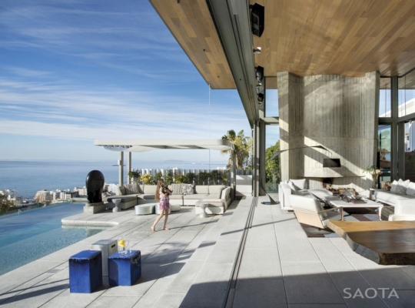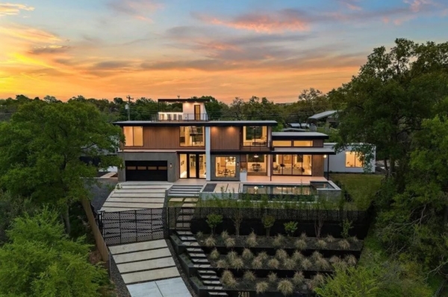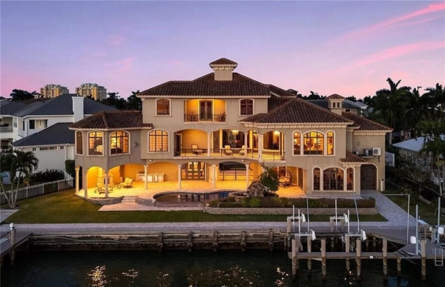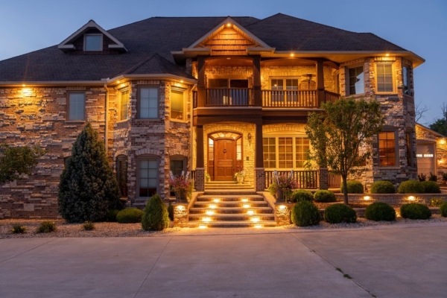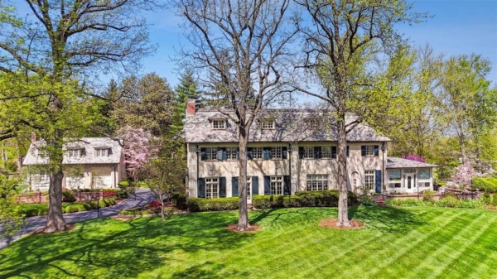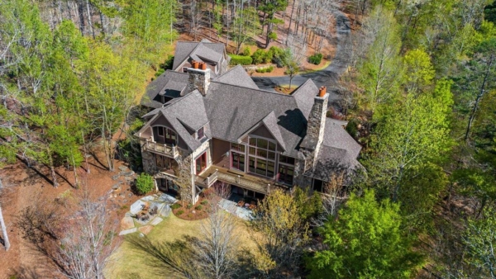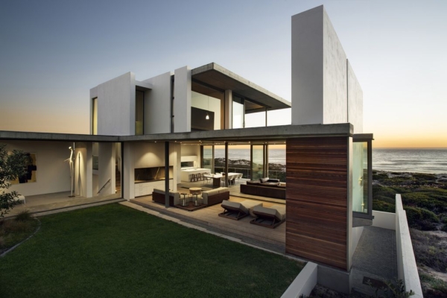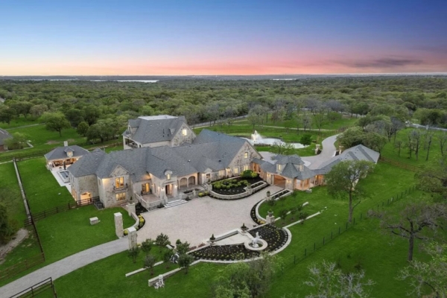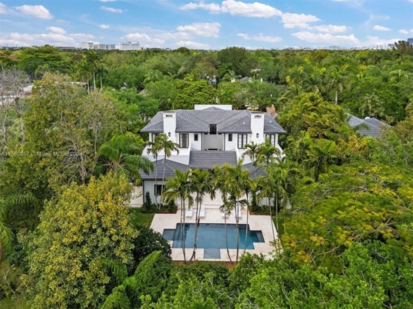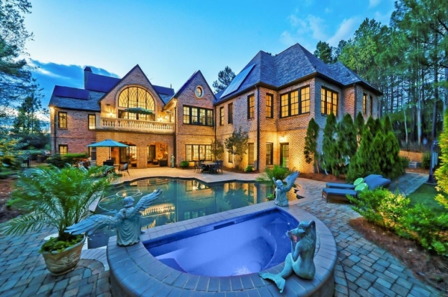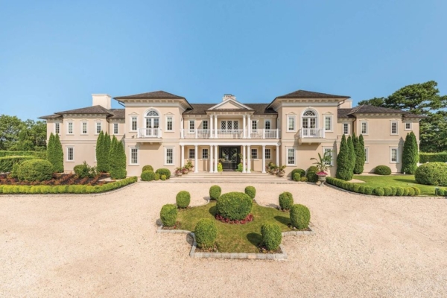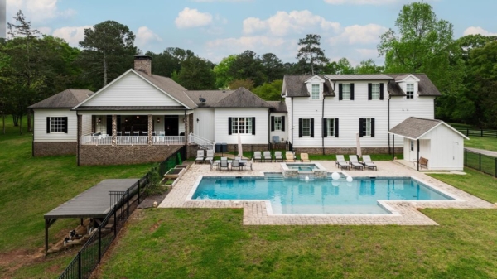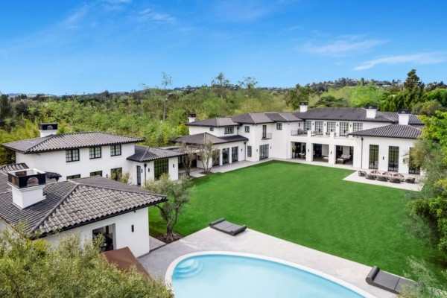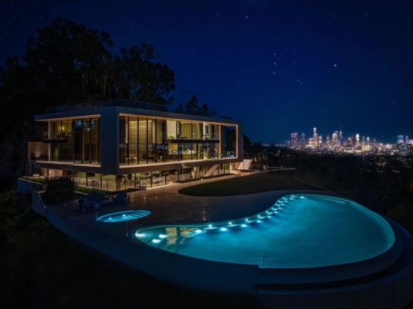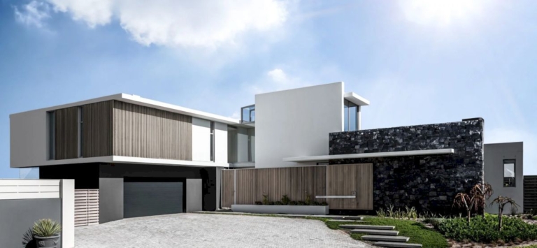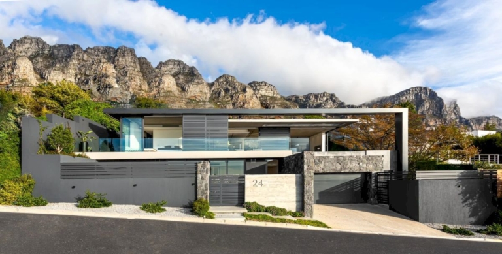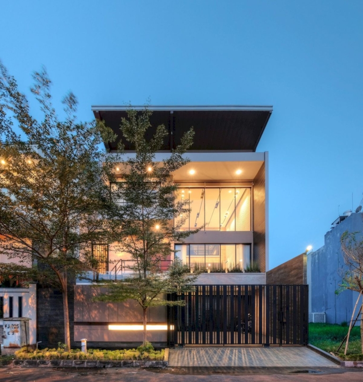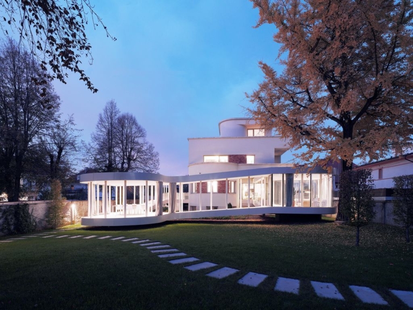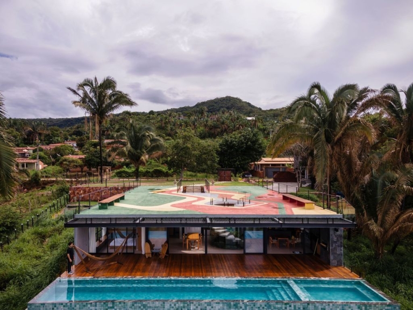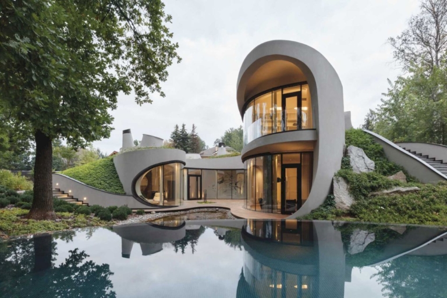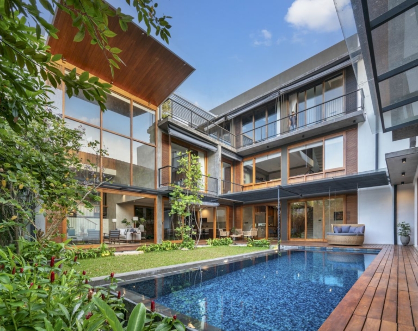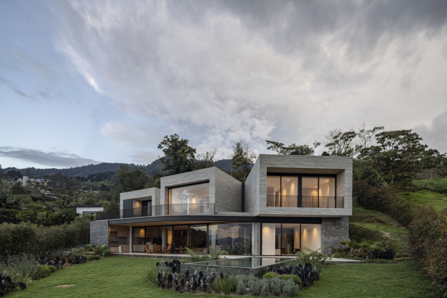ADVERTISEMENT
Contents
Ponce De Leon Residence in Coral Gables, Florida was designed by Kobi Karp Architecture and Interior Design in Modern style is a modern multigenerational architectural masterpiece. This home located on beautiful lot with amazing views; and wonderful outdoor living spaces including patio, pool, garden and more. This home is truly dream house was built from excellent home design combined by wonderful living room idea; dining room idea; kitchen idea; bedroom idea; bathroom idea; outdoor living idea; and other great ideas.
The Ponce De Leon Residence Architecture Design Project Information:
- Project Name: Ponce De Leon Residence
- Location: Coral Gables, Florida, United States
- Project Year: 2014
- Designed by: Kobi Karp Architecture and Interior Design
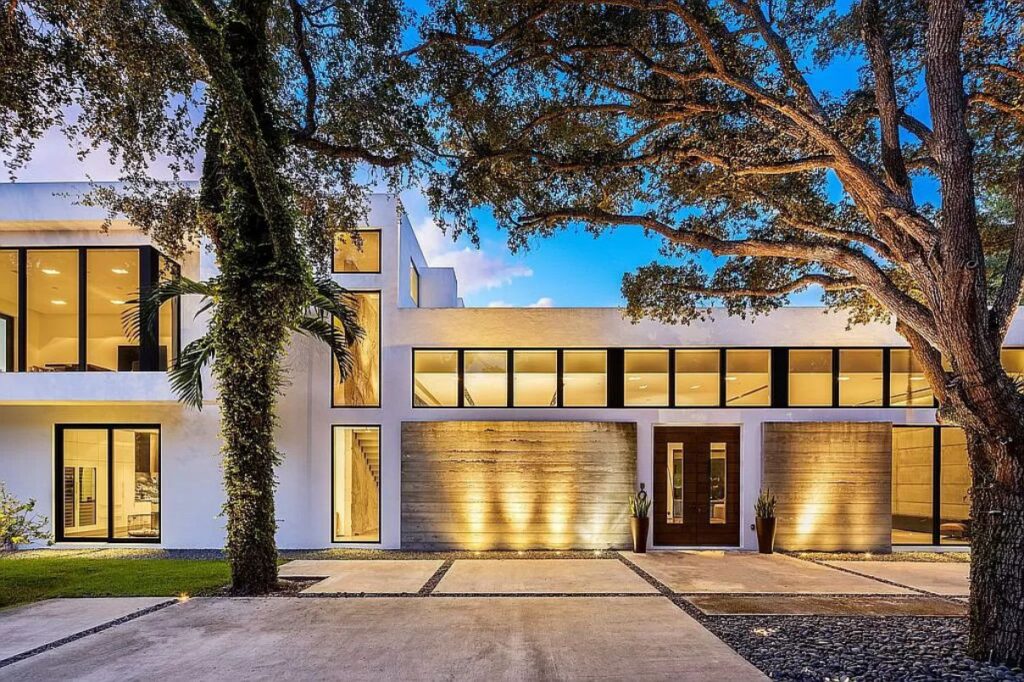
ADVERTISEMENT
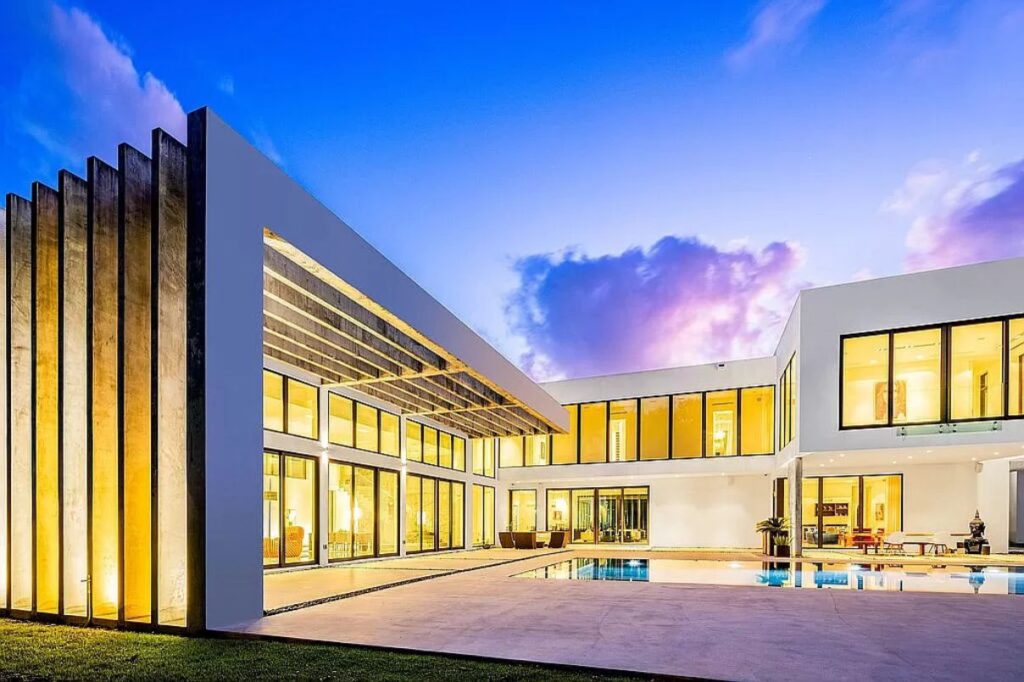
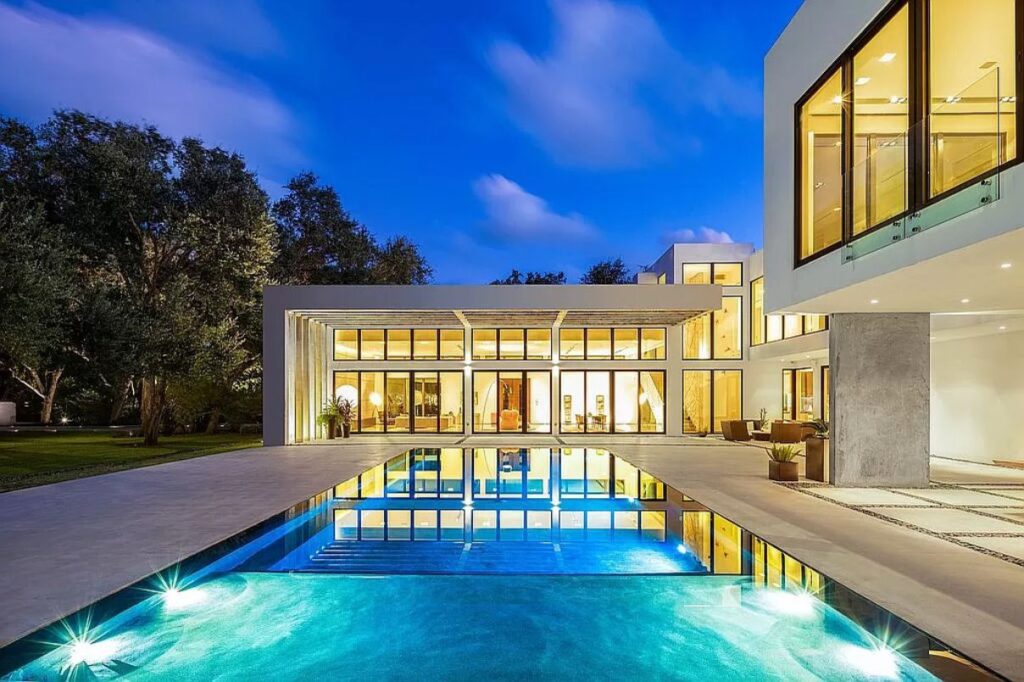
ADVERTISEMENT
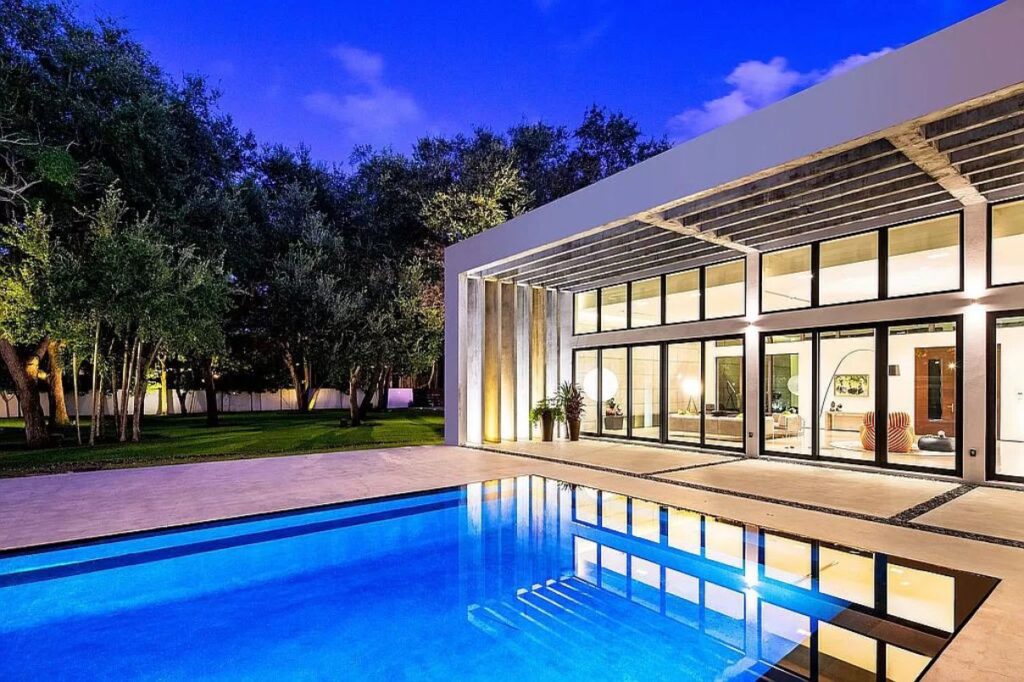
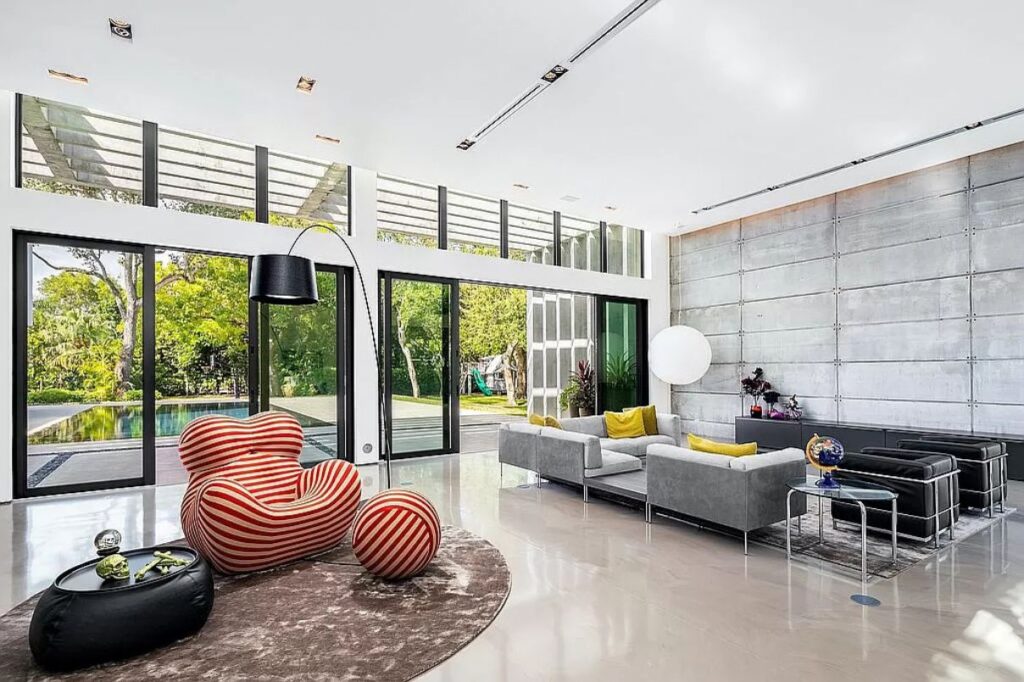
ADVERTISEMENT
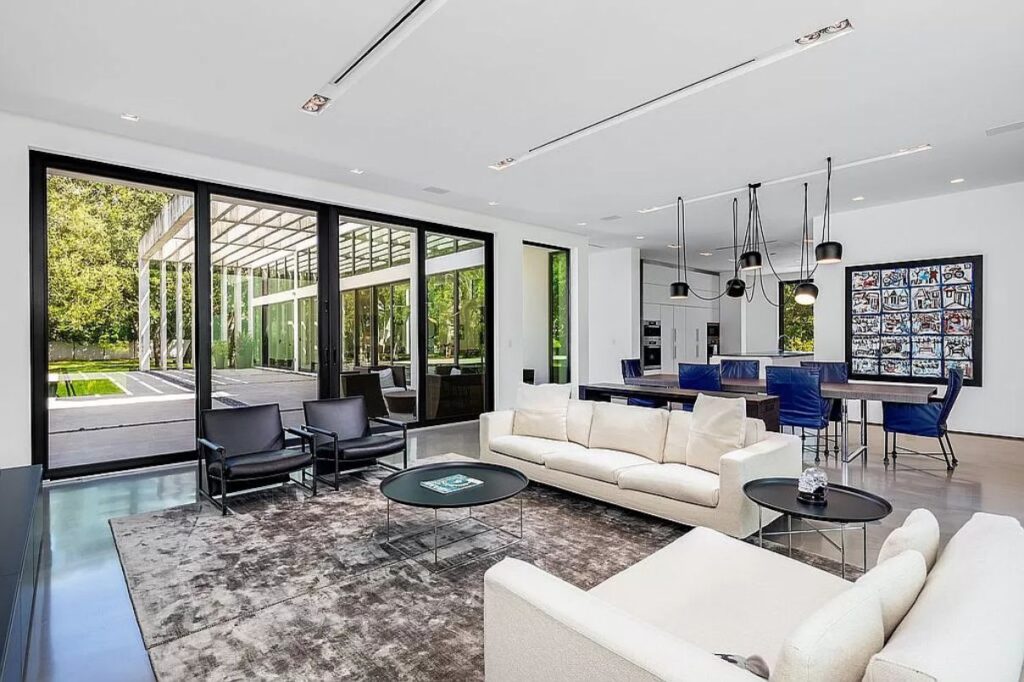
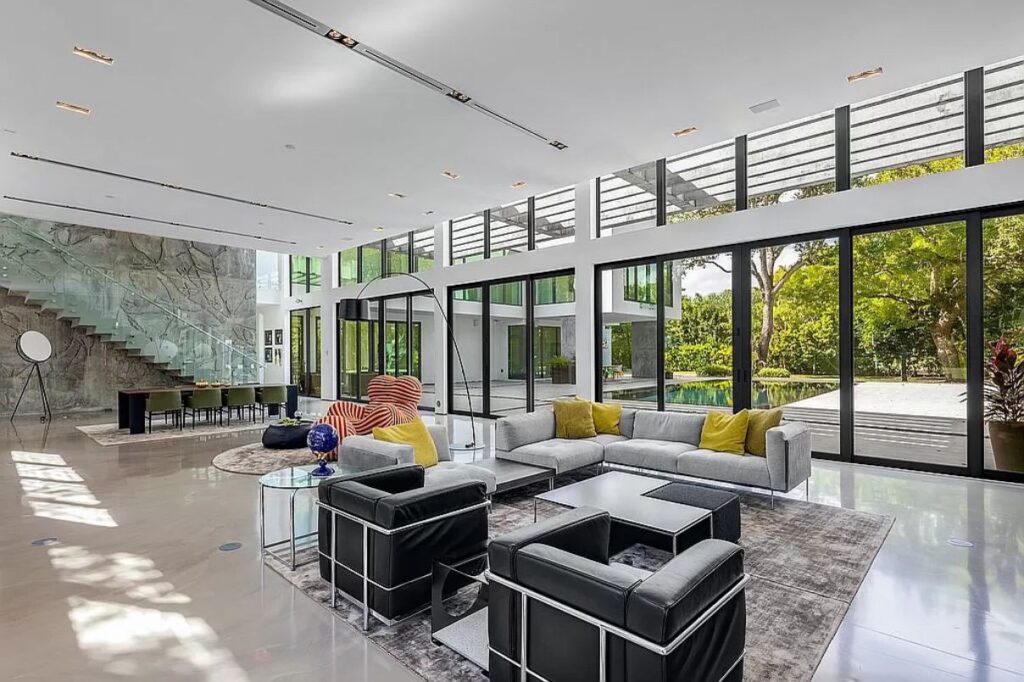
ADVERTISEMENT
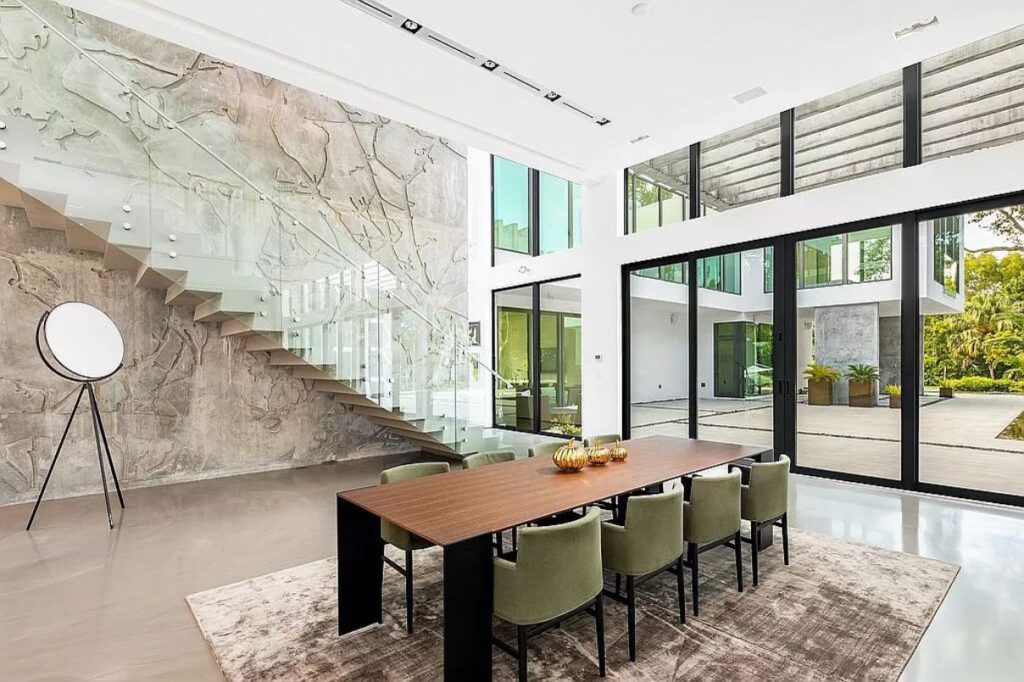
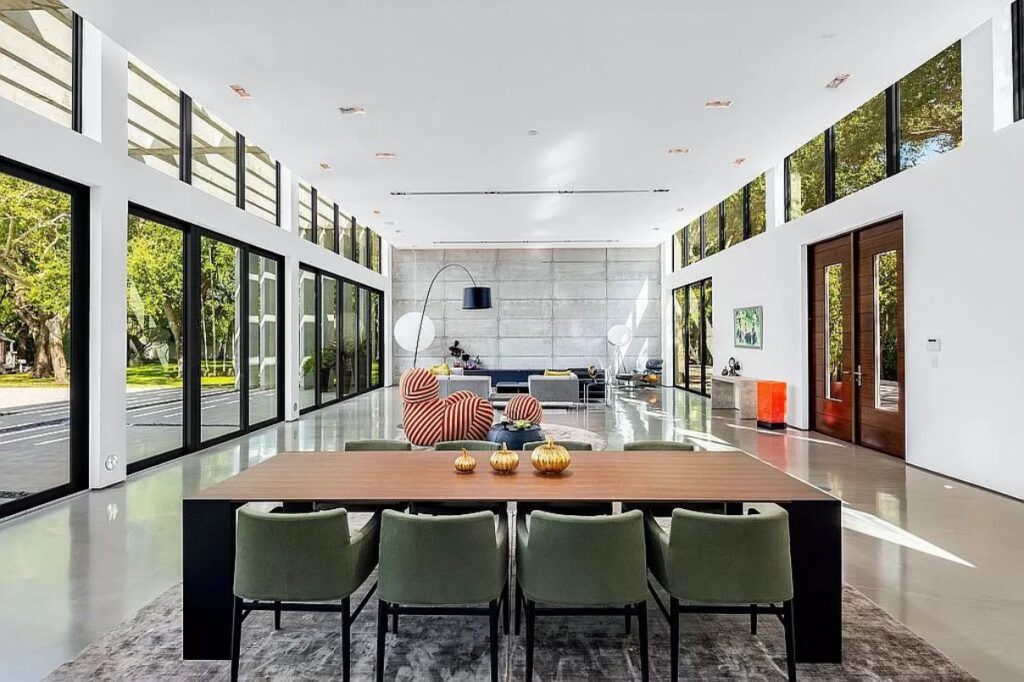
ADVERTISEMENT
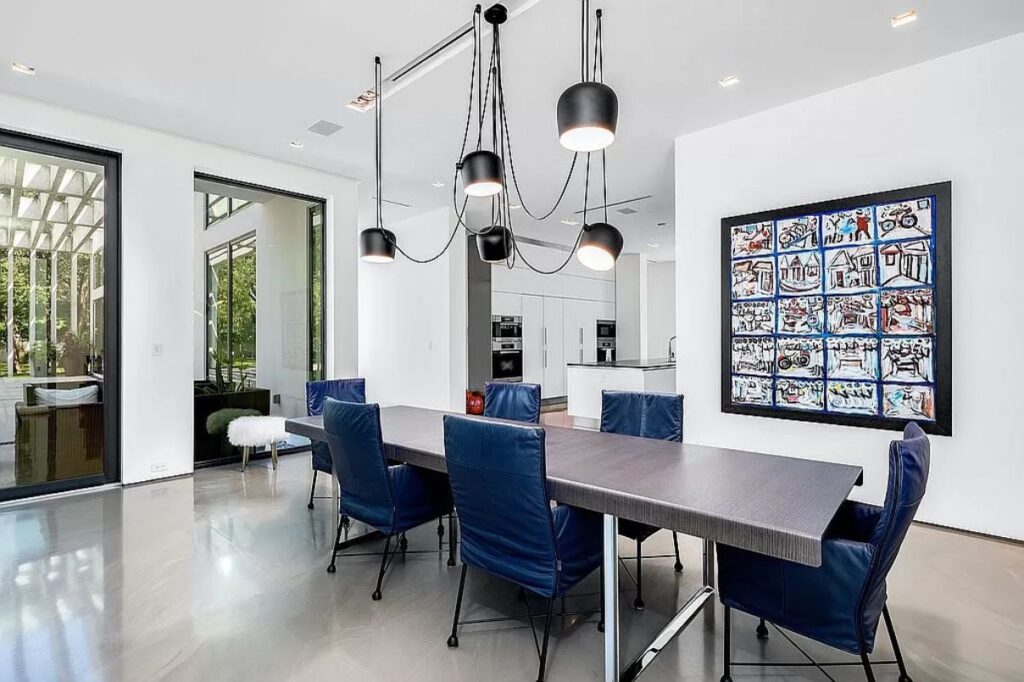
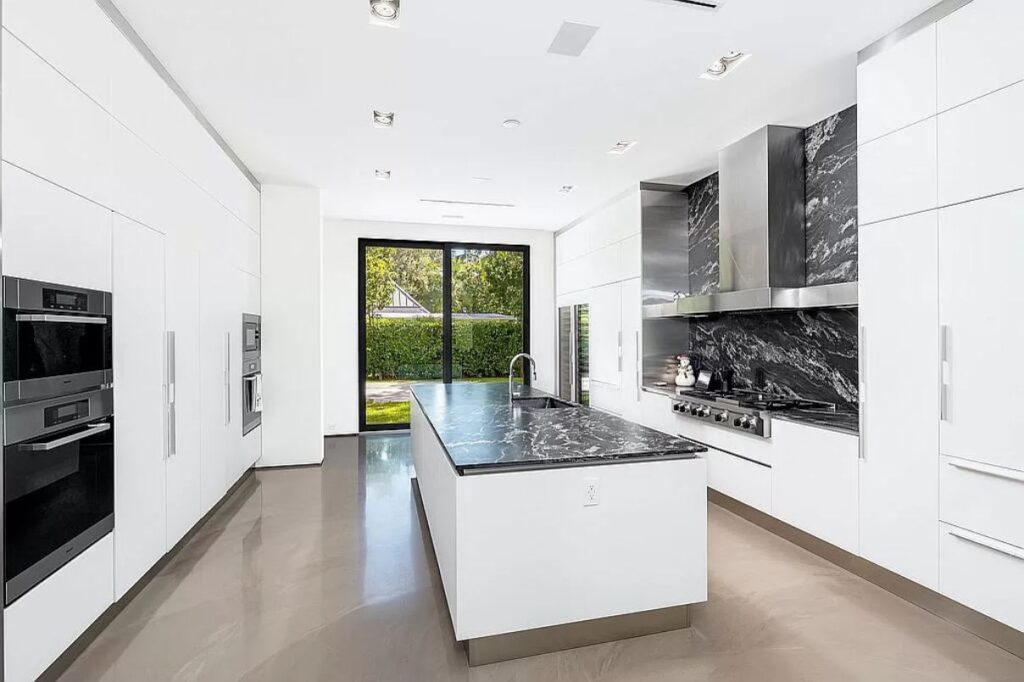
ADVERTISEMENT
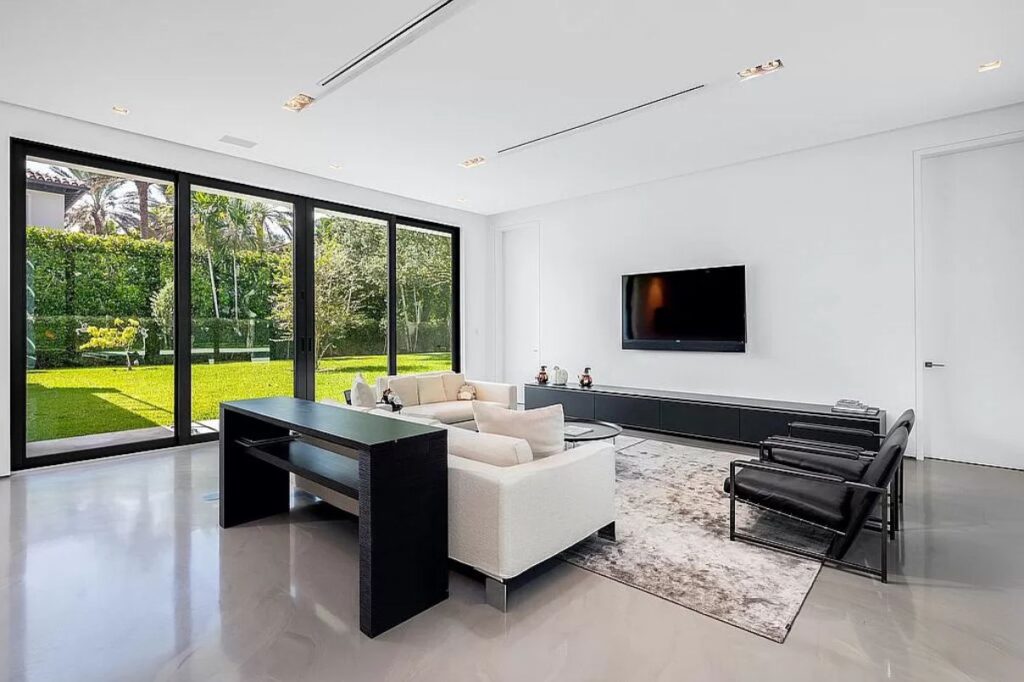
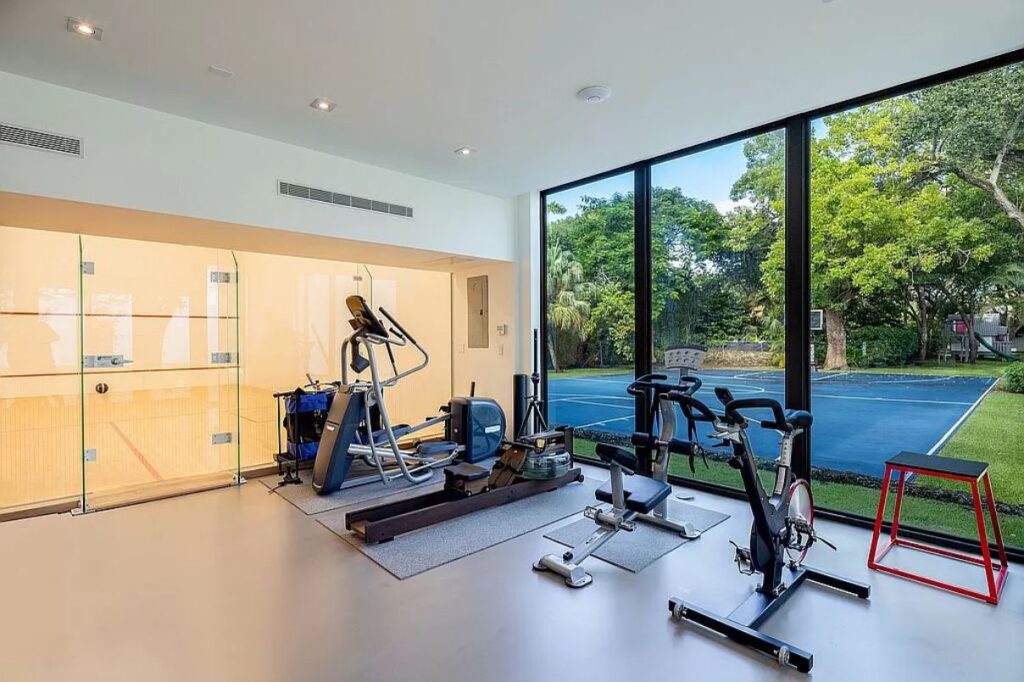
ADVERTISEMENT
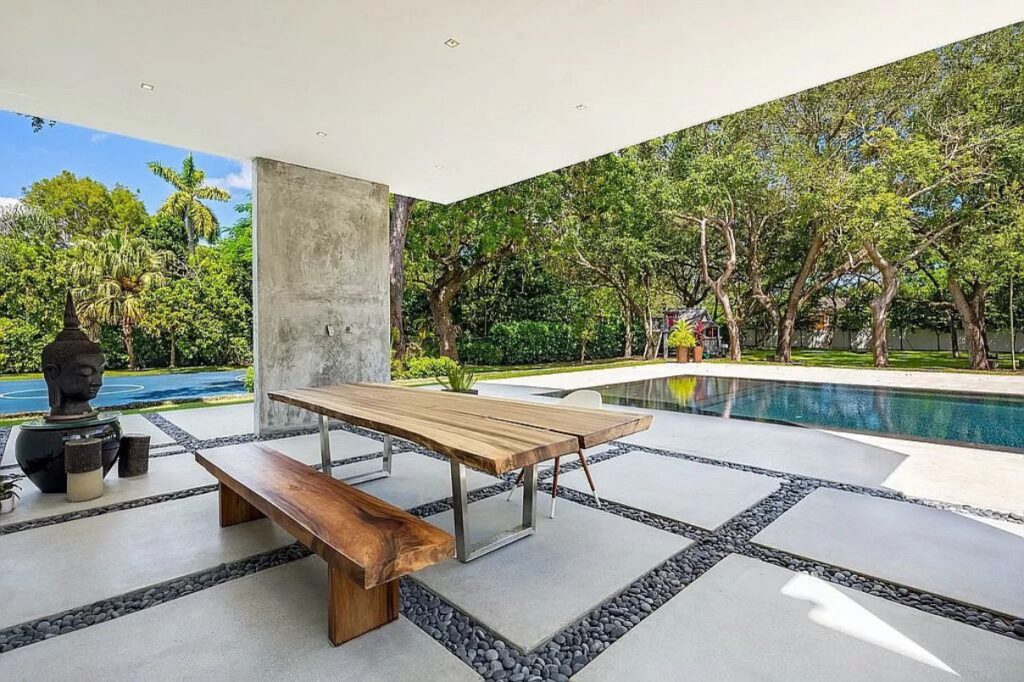
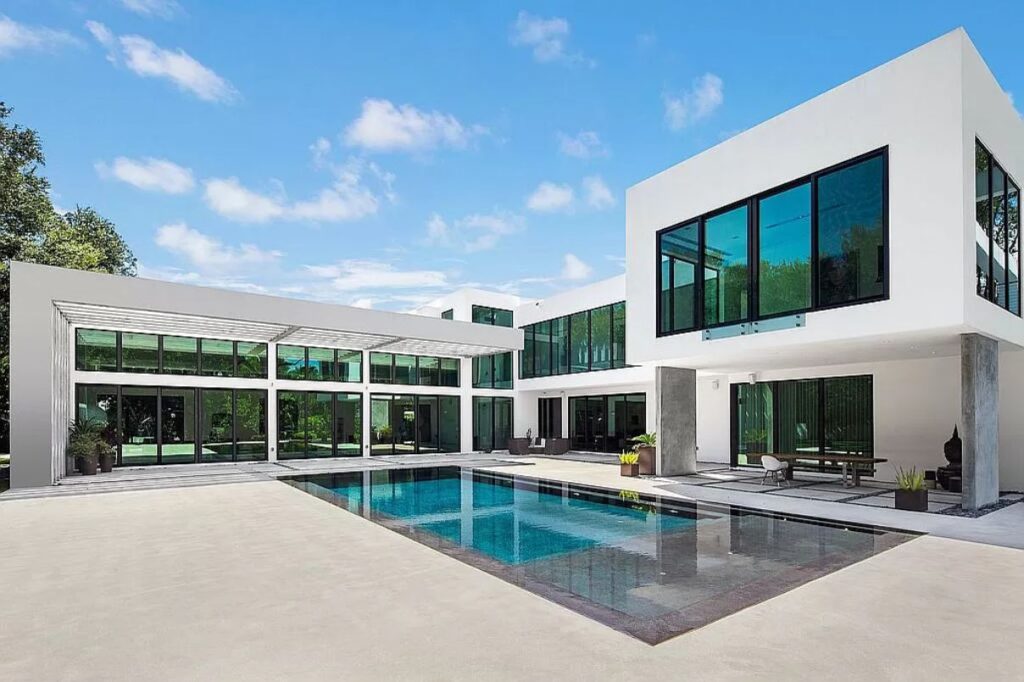
ADVERTISEMENT
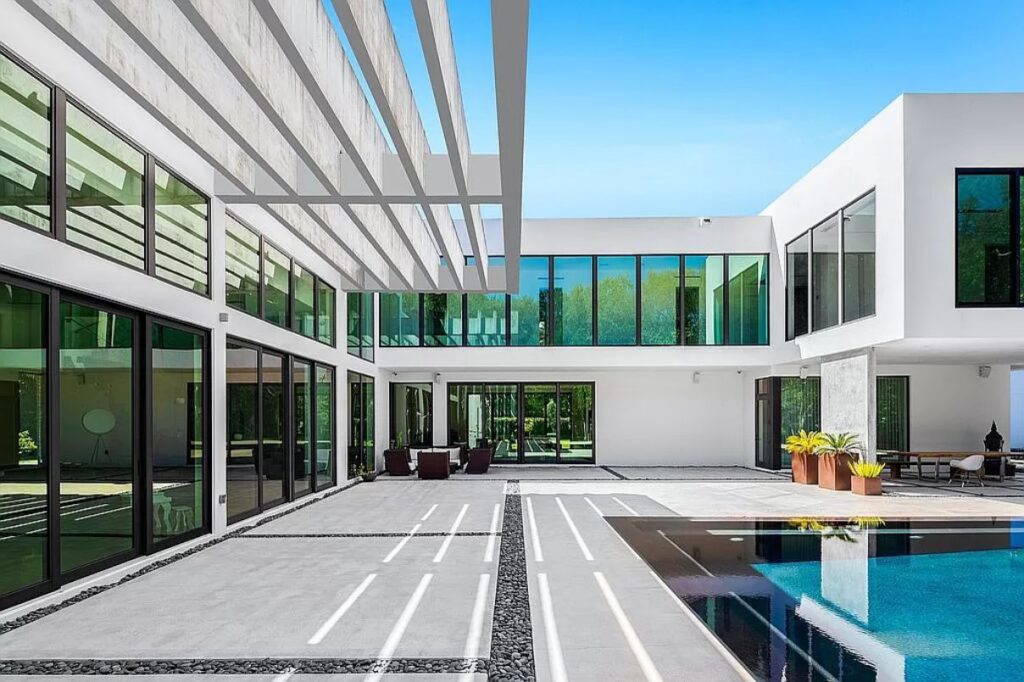
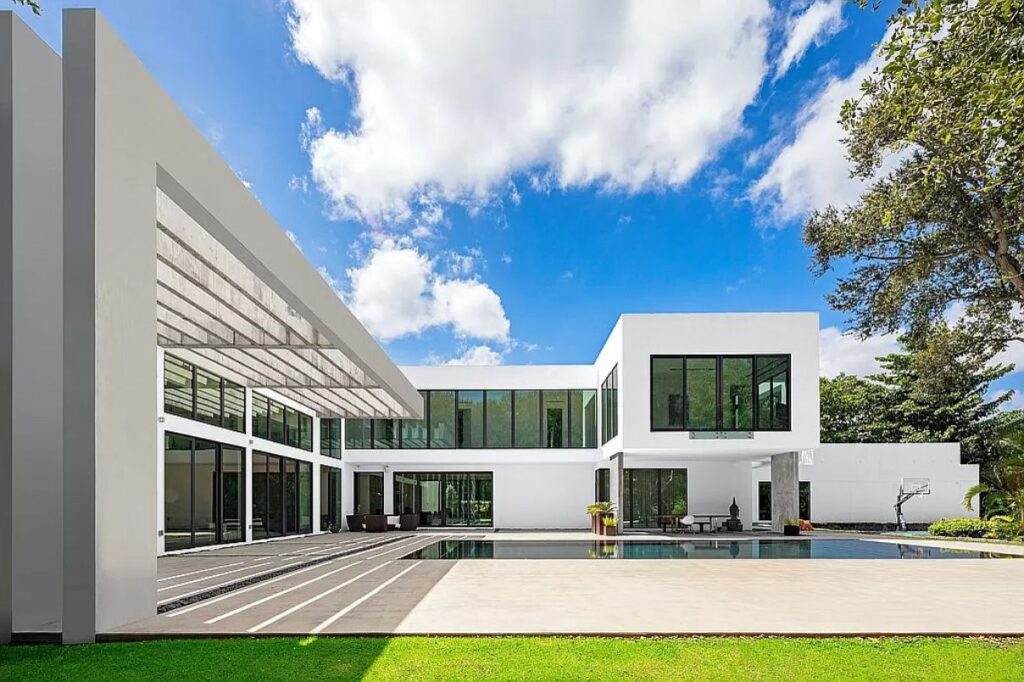
ADVERTISEMENT
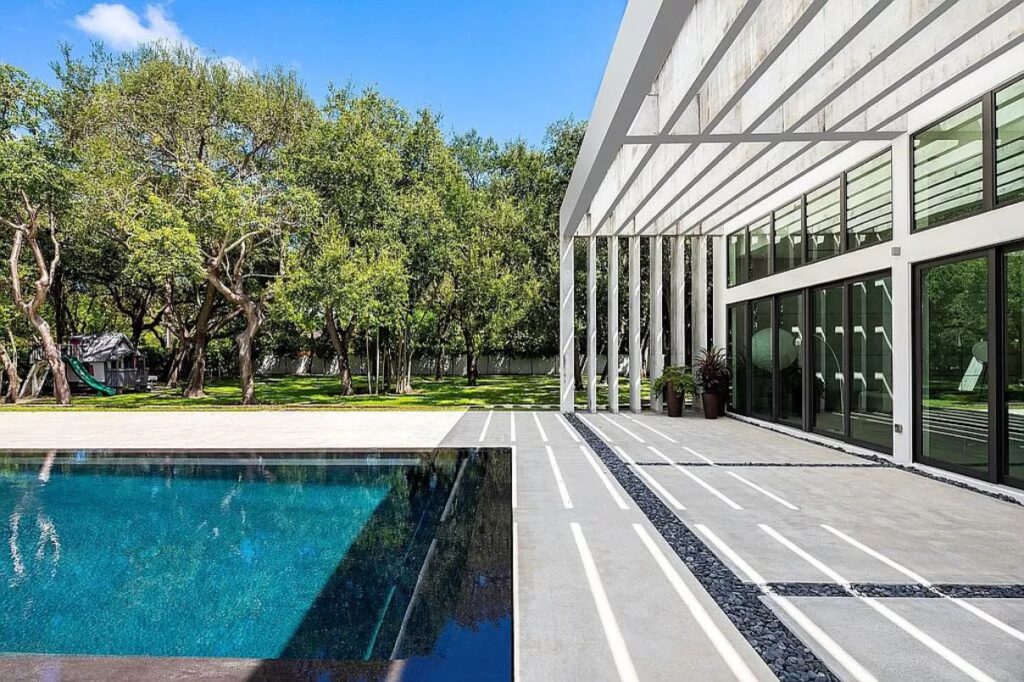
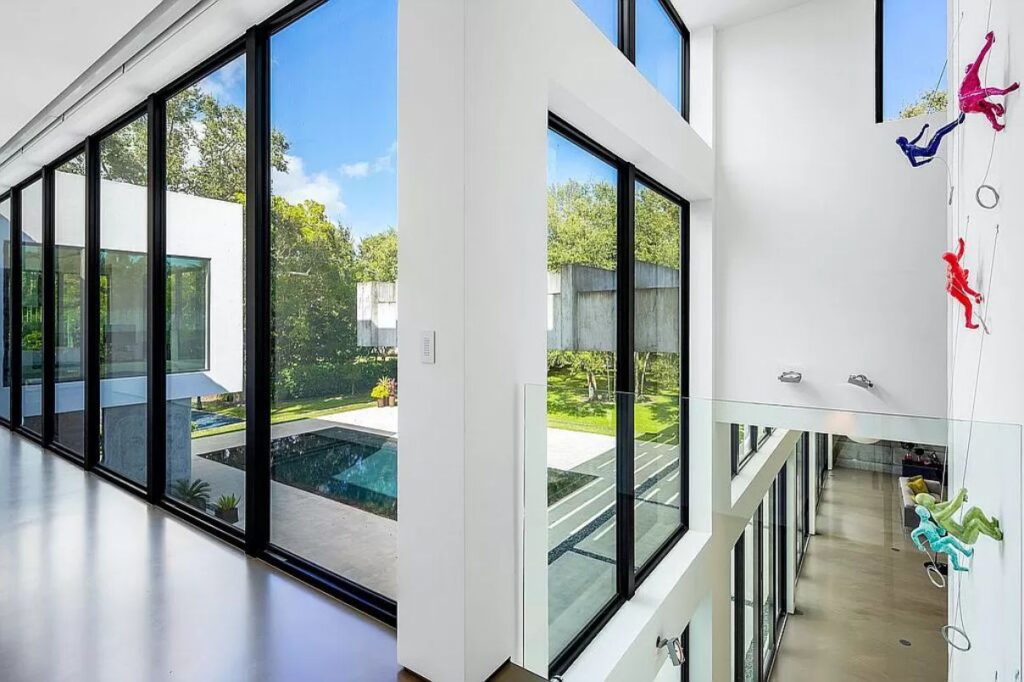
ADVERTISEMENT
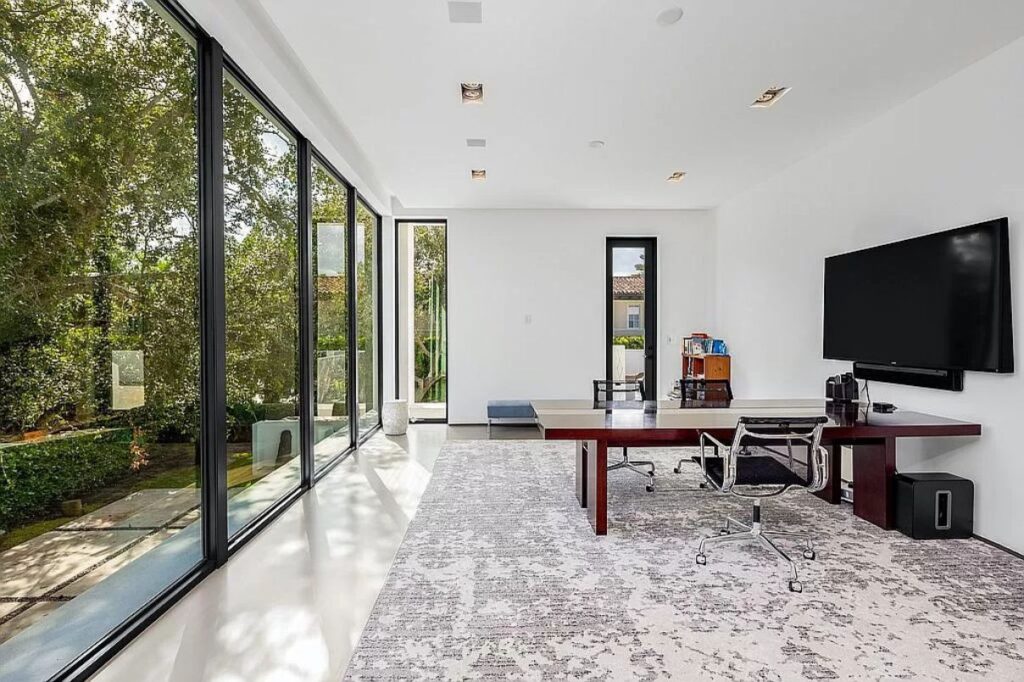
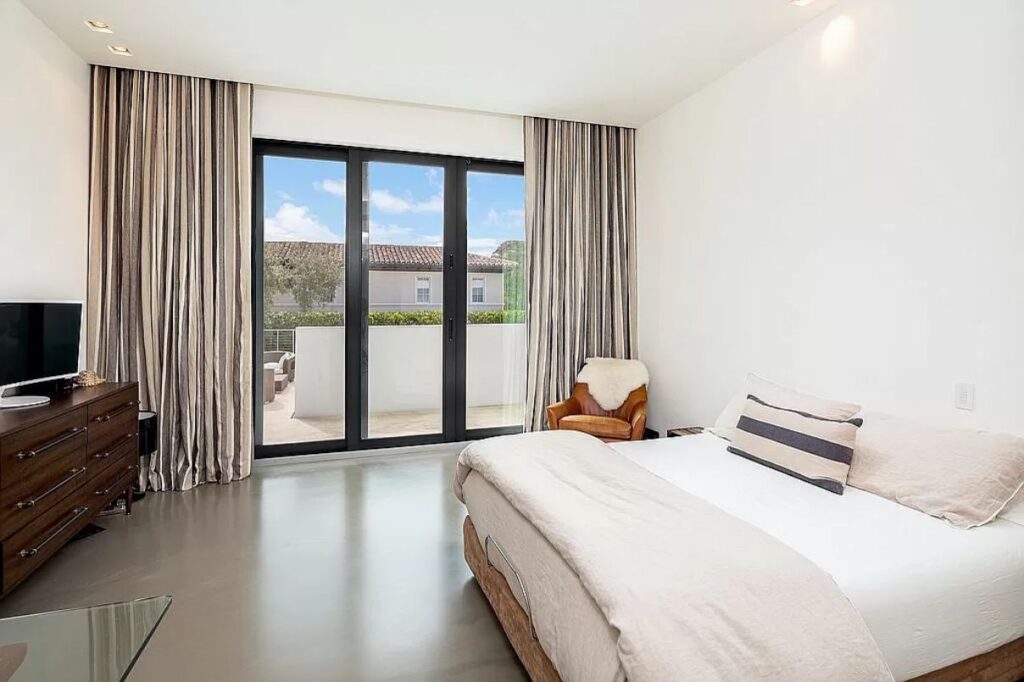
ADVERTISEMENT
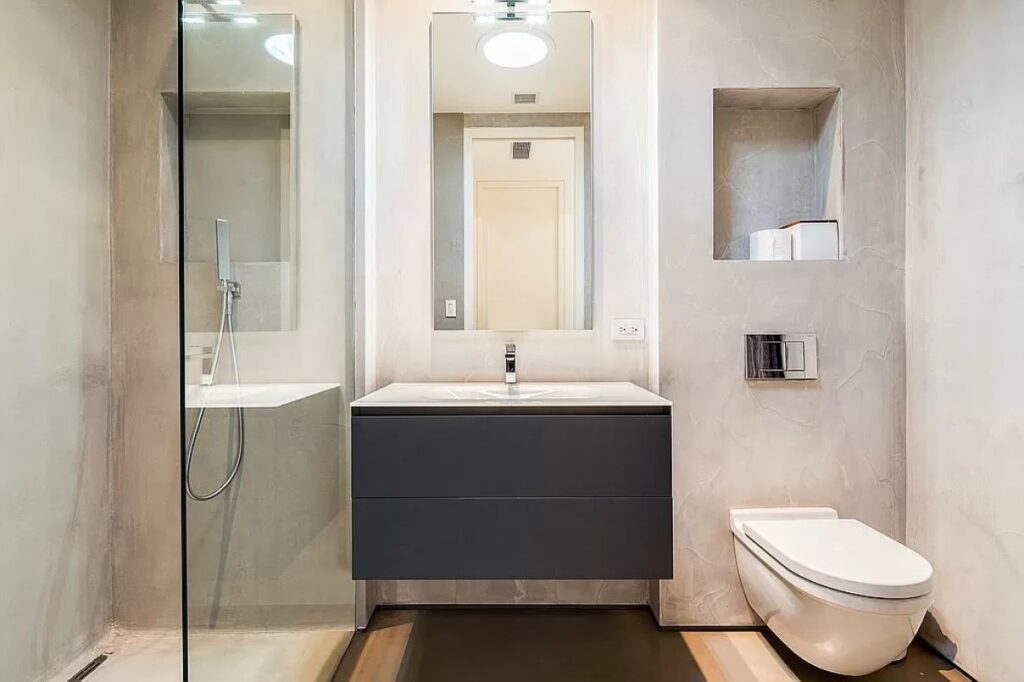
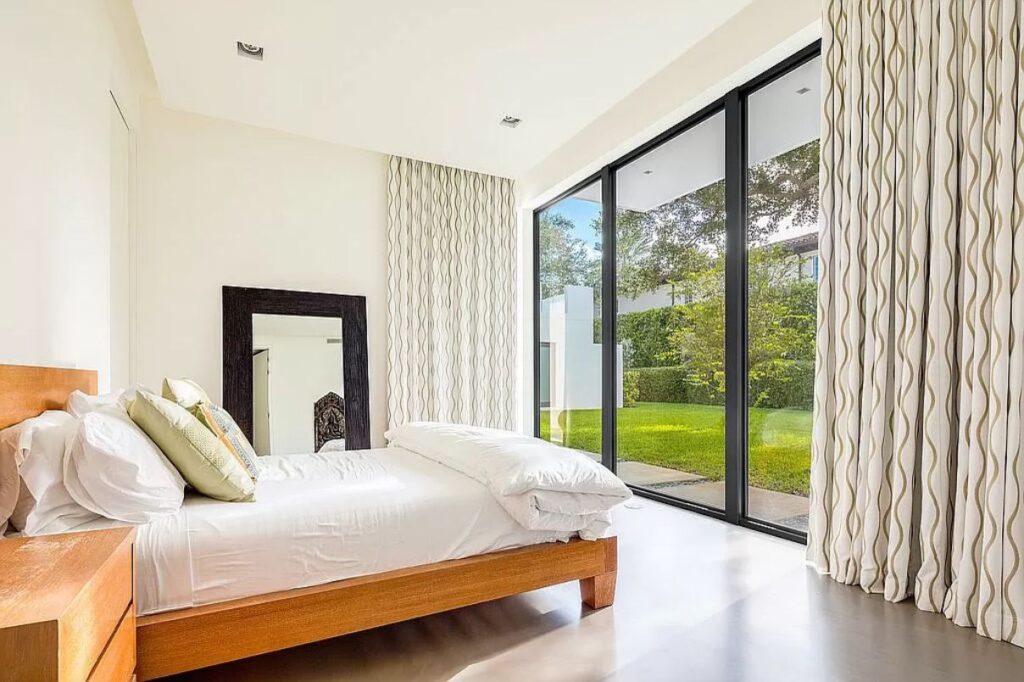
ADVERTISEMENT
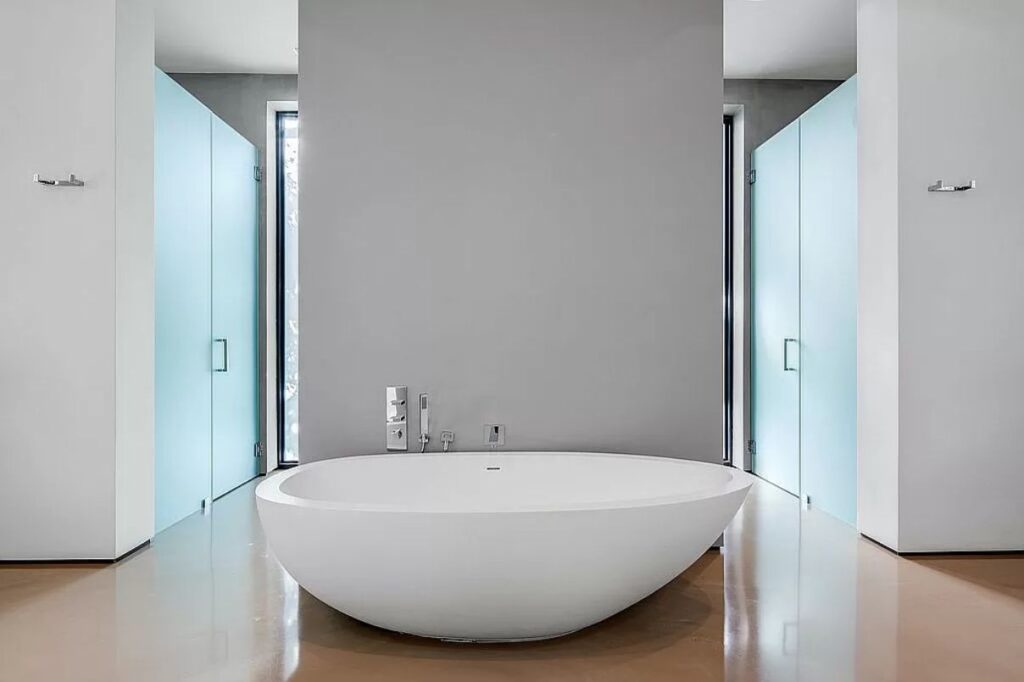
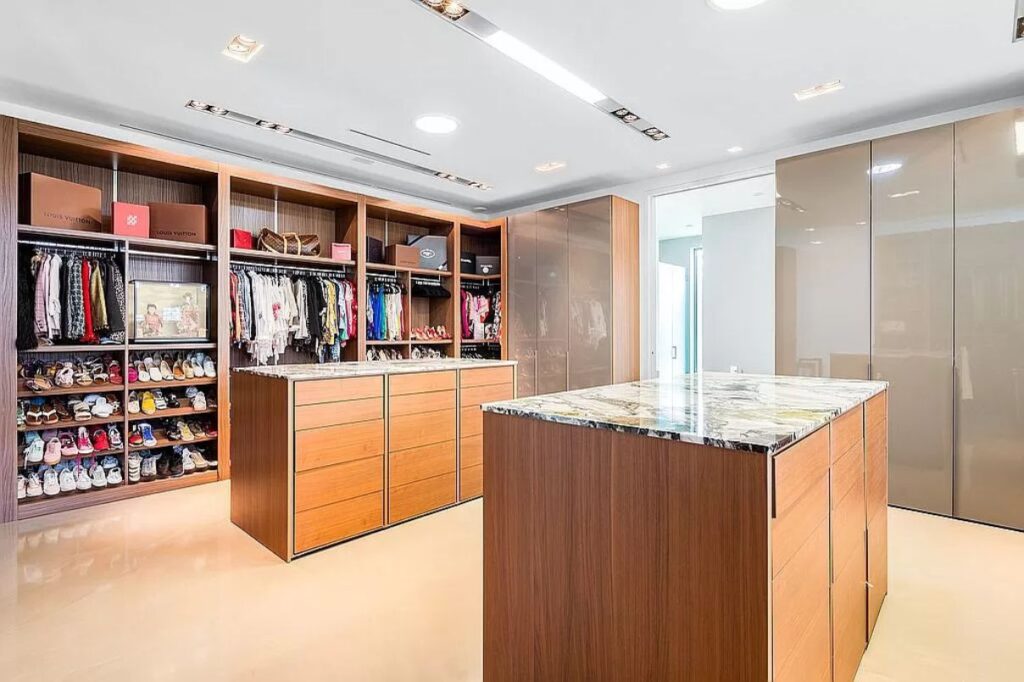
ADVERTISEMENT
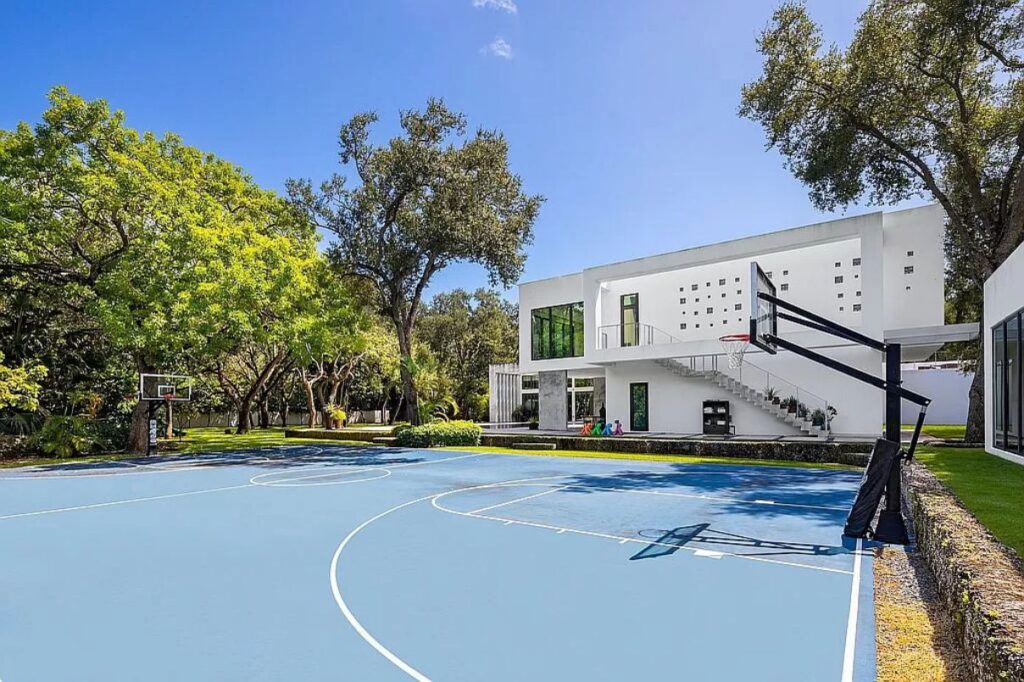
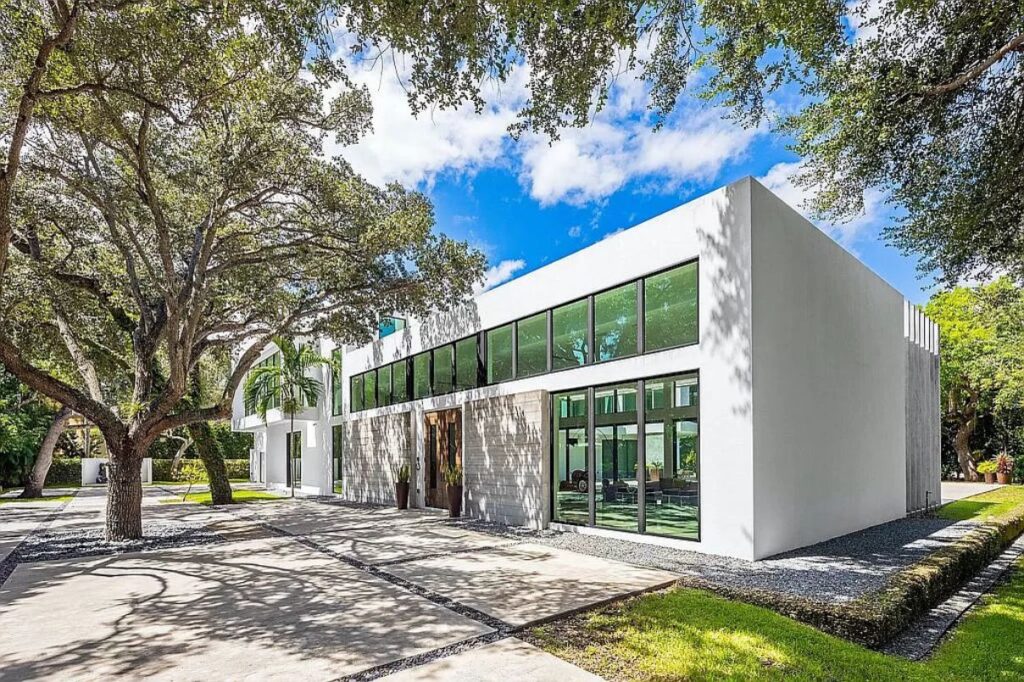
ADVERTISEMENT
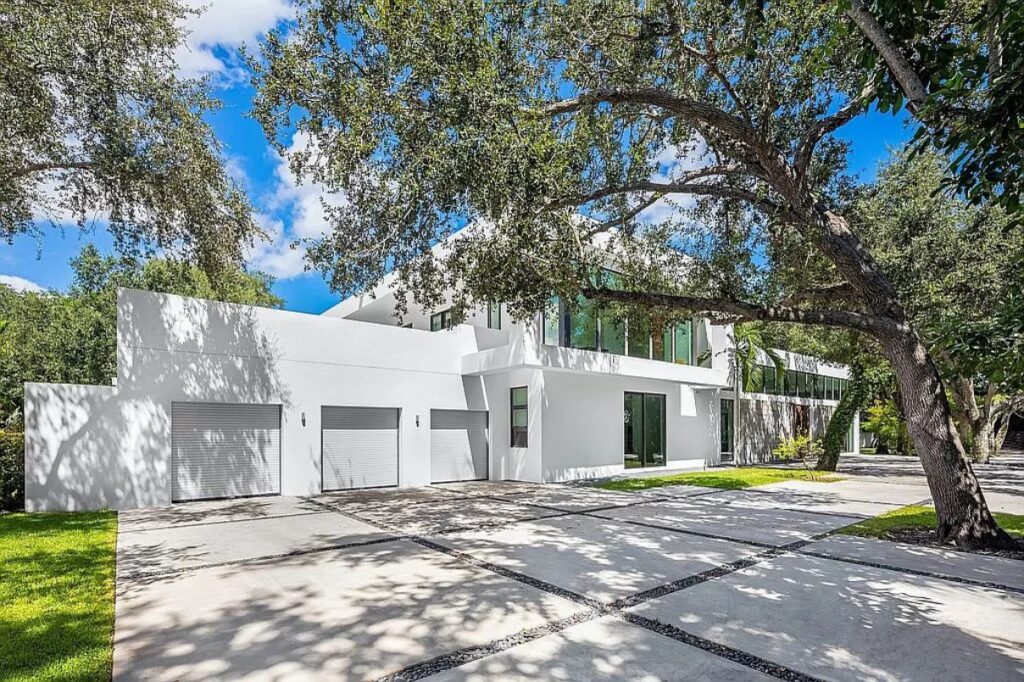
Description: this family estate is the only of its kind. Built in 2014 featuring 16 foot ceilings; and over 10,000 square feet of living space on a 62,726 square foot lot. 7 bedrooms, 7.5 bathrooms; incredibly rare Senso floors, guest house, theater; indoor gym; squash court, college sized basketball court; heated pool, 3 car garage, smart home; Kohler generator, Lutron lighting system; Creston system, Mia Cucina Kitchen; and Wolf Stove Range. Mature oaks surround the property creating a highly coveted architectural effect; combining the flow through open concept interiors in perfect harmony with the landscape.
Photo credit / Source: Chad Carroll – Compass Florida
For more information about this project; please contact Kobi Karp Architecture and Interior Design:
– Add: 2915 Biscayne Blvd, Suite #200, Miami, FL 33137-4197
– Phone: 305.573.1818
– Email: Info@KobiKarp.com
More Tour of Modern Home in Florida here:
- Pinecrest Contemporary Home in Florida by SDH Studio
- Inside One of The Most Sensational European Mansions in Florida
- Island Breeze Home in Orlando by Phil Kean Design Group
- Fort Lauderdale Intercoastal Home Design by In-Site Design Group LLC
- Fiona Custom Home in Orlando by Phil Kean Design Group
