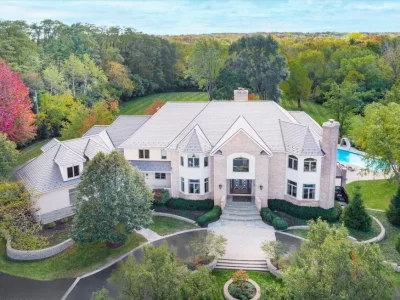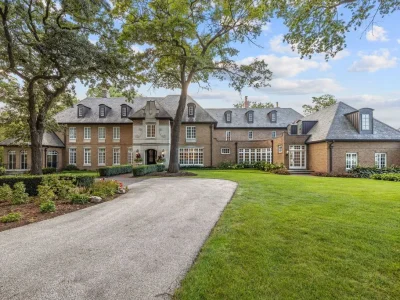Private Estate with 100+ Year Old Oaks and Lush Landscaping in Illinois for $2.995 Million
41W150 Campton Hills Rd, Elburn, Illinois 60119
Description About The Property
The property at 41W150 Campton Hills Rd, Elburn, Illinois, is a stunning 10,000 sq ft gated estate on 4.68 acres within the St. Charles District #303. Built by SeBern, this luxurious home features a grand foyer with a curved staircase, a gourmet kitchen with a large breakfast bar, a family room with a stone fireplace, and a richly paneled office/library. It includes five ensuite bedrooms, a first-floor guest suite, and a 10-foot walkout lower level with a bar/lounge, media room, and fitness center. The lushly landscaped grounds boast a reconditioned Gunite pool, raised deck, patio, and walking trails, all within a fully fenced perimeter for ultimate privacy and security.
To learn more about 41W150 Campton Hills Rd, Elburn, Illinois, please contact Jay Rodgers 630-816-7632, eXp Realty, LLC – St. Charles for full support and perfect service.
The Property Information:
- Location: 41W150 Campton Hills Rd, Elburn, IL 60119
- Beds: 5
- Baths: 8
- Living: 10,000 sqft
- Lot size: 4.68 Acres
- Built: 2009
- Agent | Listed by: Jay Rodgers 630-816-7632, eXp Realty, LLC – St. Charles
- Listing status at Zillow






































The Property Photo Gallery:






































Text by the Agent: Stunning gated estate on 4.68 acres in St. Charles District #303 schools. Enjoy the ultimate in privacy: tranquil setting with 100+ year old oaks & lush landscaping. SeBern built custom residence with 10,000 sq. ft. on 3 levels (all served by elevator). Elaborate millwork, custom built-ins & distinct design and details throughout. The Grand Foyer features an elegant curved staircase & “wagon wheel” beamed ceiling detail. Open layout with a bright, open design: multiple rooms with 2-Story & volume ceilings. Gourmet Kitchen with extended island that offers a Breakfast Bar & seating for 10. The Family Room centers on the stone floor-to-ceiling fireplace & has floating beam details. Rich paneling in the Office/Library with fireplace & built-in bookshelves. 5 spacious bedrooms (all ensuite) including a 1st floor guest suite. Additional entertaining space in the 10′ walkout lower level: Bar/Lounge, Media Room, extended Fitness Center (could be repurposed to an additional Guest Suite, or other purpose). Endless outdoor entertaining options: Kidney shaped Gunite Pool (reconditioned in 2018), raised deck, patio, walking trails through the acreage. The property perimeter is fully fenced. Too much to list! 57+ page eBrochure with multimedia content & floor plans.
Courtesy of Jay Rodgers 630-816-7632, eXp Realty, LLC – St. Charles
* This property might not for sale at the moment you read this post; please check property status at the above Zillow or Agent website links*
More Homes in Illinois here:
- Resort-Style Living Defines This $2,495,000 Spectacular Estate in Illinois
- An Extraordinary 36-Acre Countryside Estate in Illinois Lists for $8.495M
- Bold and Beautiful: $4.5M Illinois Brick Estate Offers Secluded Luxury on the Water
- English Manor: An Extraordinary Architectural Gem in Illinois Listed at $3,995,000



































