Promised Land House, Architectural Marvel by Bates Masi Architects
Architecture Design of Promised Land House
Description About The Project
Promised Land House, a masterpiece crafted by Bates Masi Architects. Inspired by the profound love of water pursuits like wind surfing, kite boarding, and sailing, the home transforms architectural design into a canvas of wind-driven artistry. Extensive research into local weather patterns revealed a prevailing westward wind, offering a unique opportunity to seamlessly integrate the elements into the very fabric of the home.
The architectural narrative unfolds along an East-West axis, meticulously dividing public and private wings. This deliberate layout not only channels the prevailing wind through large sliding glass doors. But also creates a tranquil clearing amidst the surrounding forest. Nestled between the wings is a reflective pool, a dynamic barometer reflecting the wind’s whims.
The structural marvel of the house is an ensemble of exposed glulam wood beams, running seamlessly east-west, adorned with venting panels that invite the wind in. Steel flitch plates join the beams, creating voids for ambient light and supporting a thin profile roof that extends from all sides. Together, these elements coalesce into a holistic system, capturing and guiding the wind through the dwelling like a living, breathing sculpture.
More than just a shelter, Promised Land acts as a tool for environmental interaction. Its design responds to the context, the prevailing wind, and the unique interests of its inhabitants. Overall, in this house, architecture, landscape, and personal passion converge into a singular, harmonious gesture – an ode to the beauty of wind-driven living.
The Architecture Design Project Information:
- Project Name: Promised Land House
- Location: Amagansett, United States
- Project Year: 2016
- Area: 4135 ft²
- Designed by: Bates Masi Architects
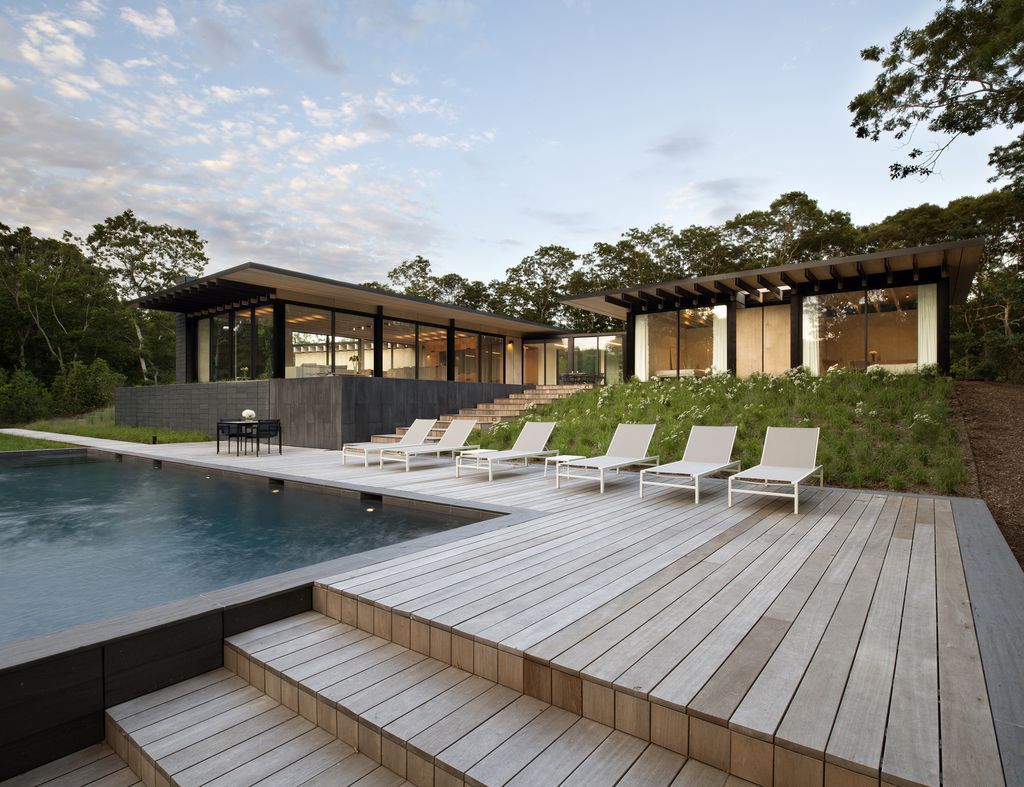
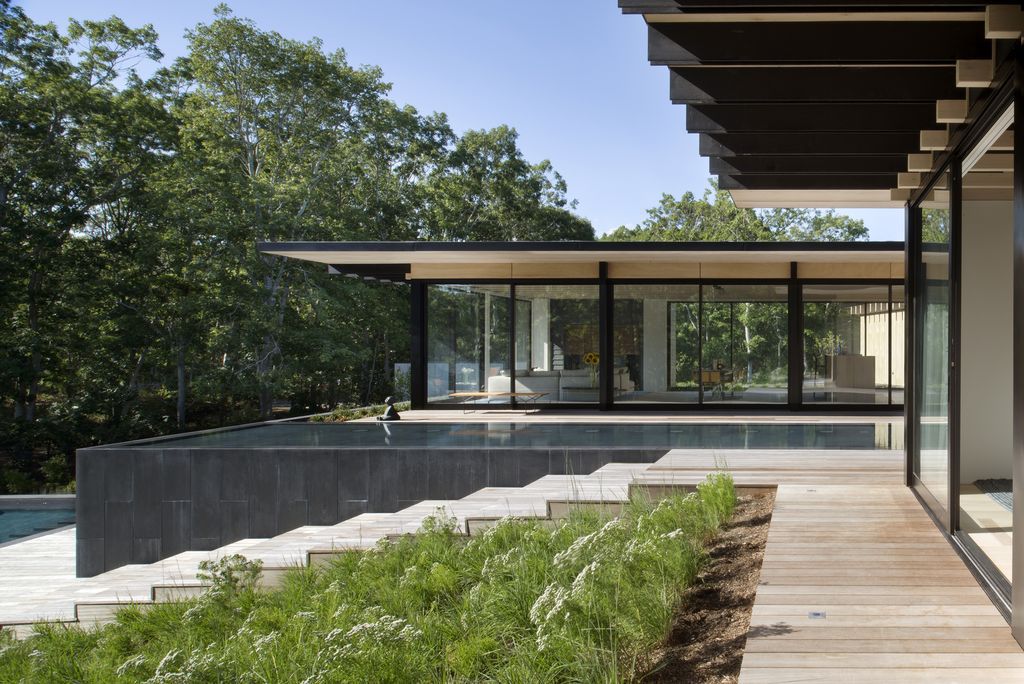
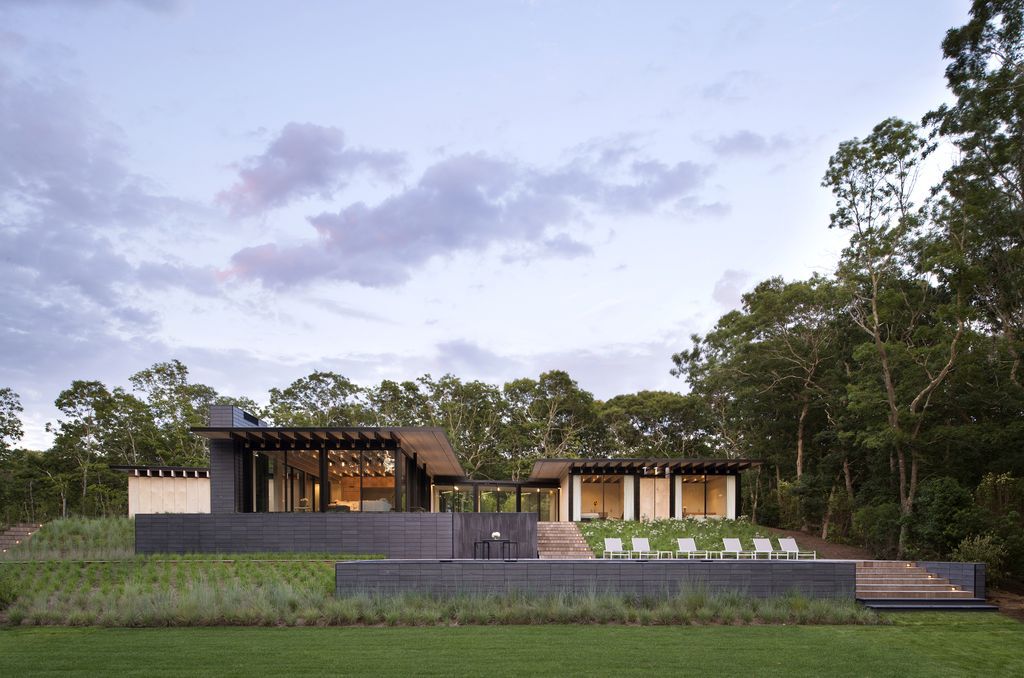
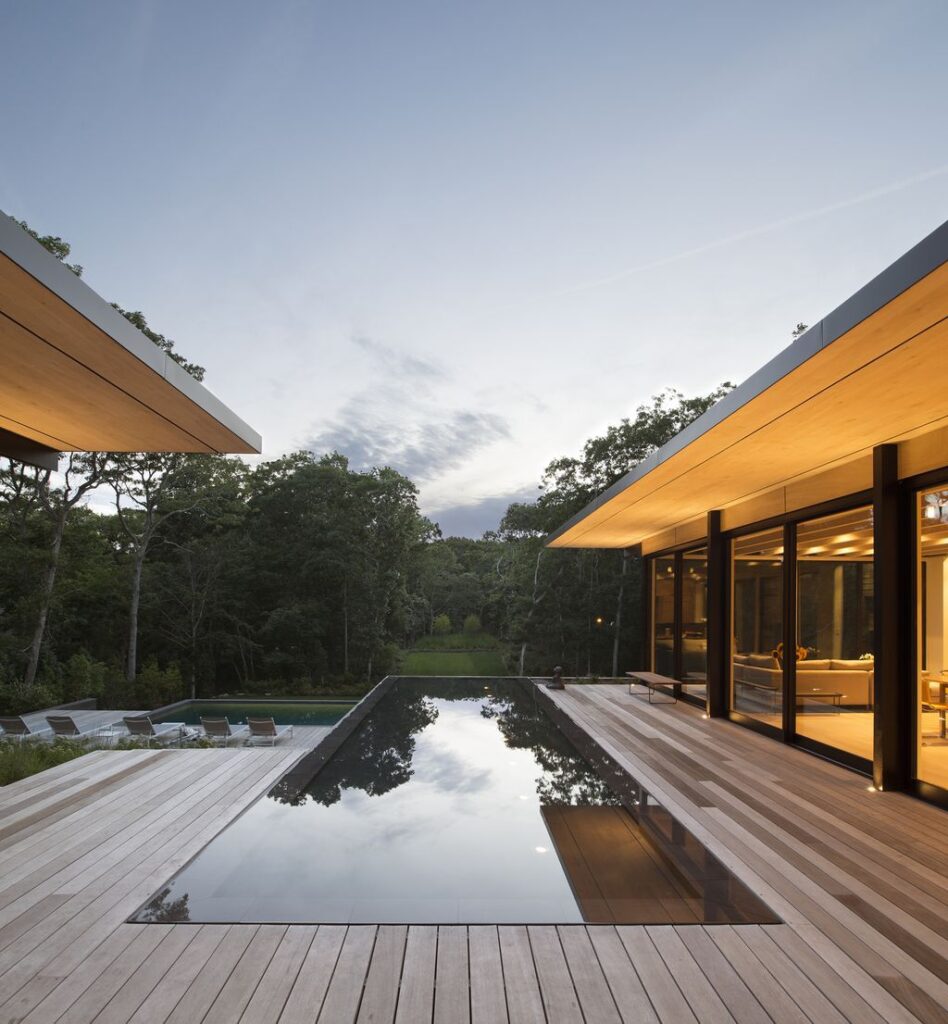
In parallel with the axis, and located between the two wings, is a reflecting pool. Its acts as a barometer for displaying the status of the wind.
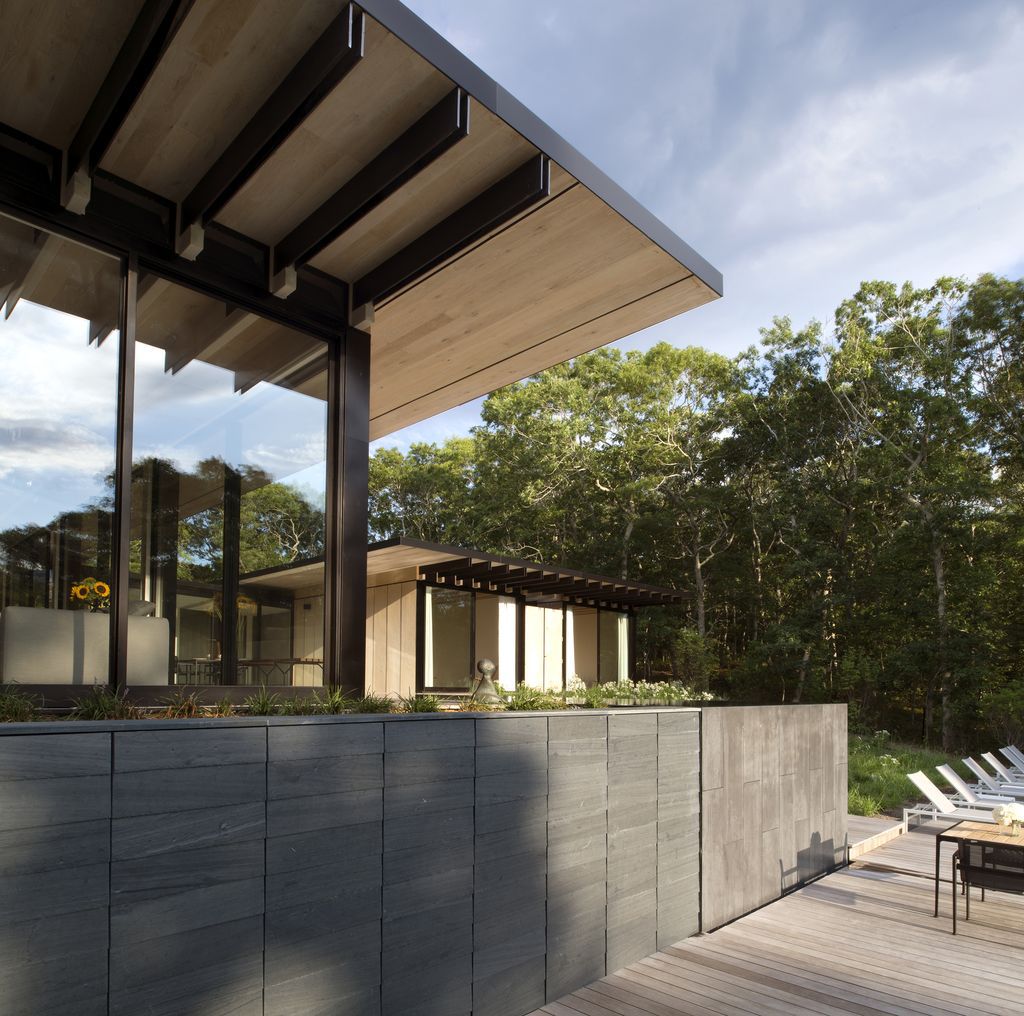
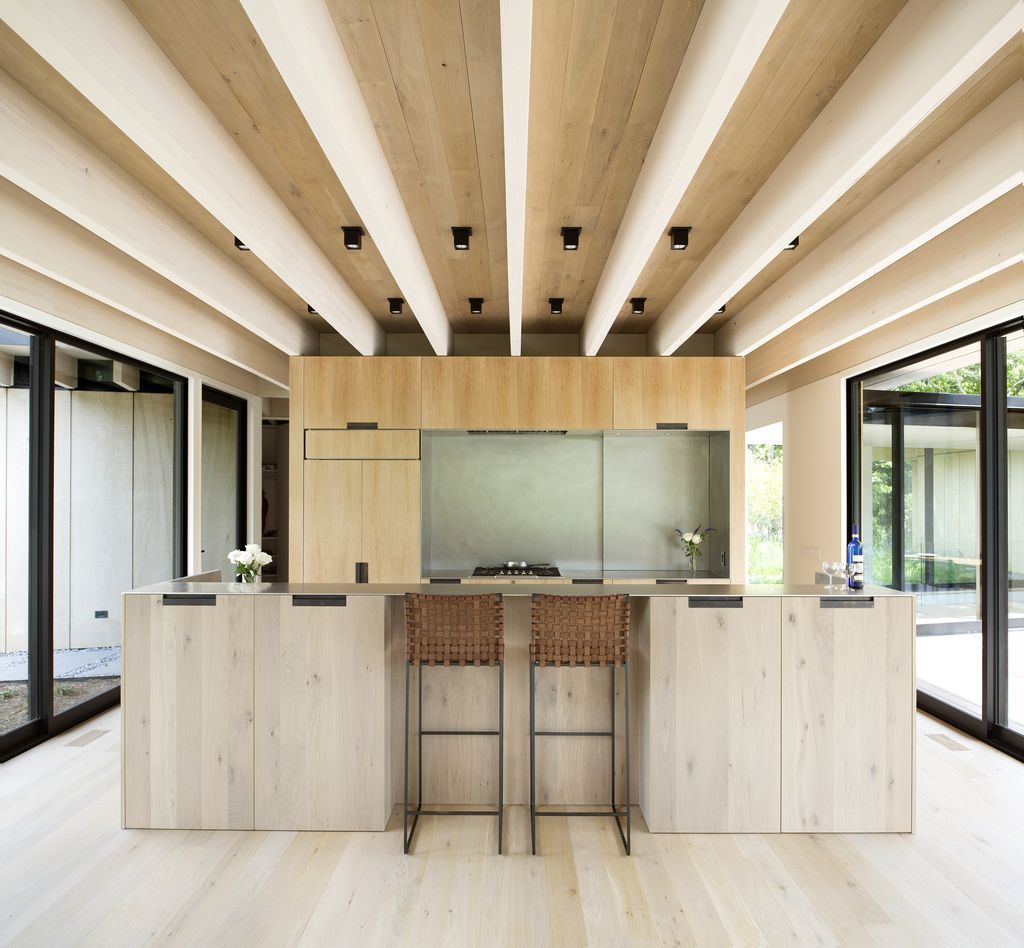
The structural system is a series of exposed glulam wood beams running East-West with venting panels between each beam at the perimeter.
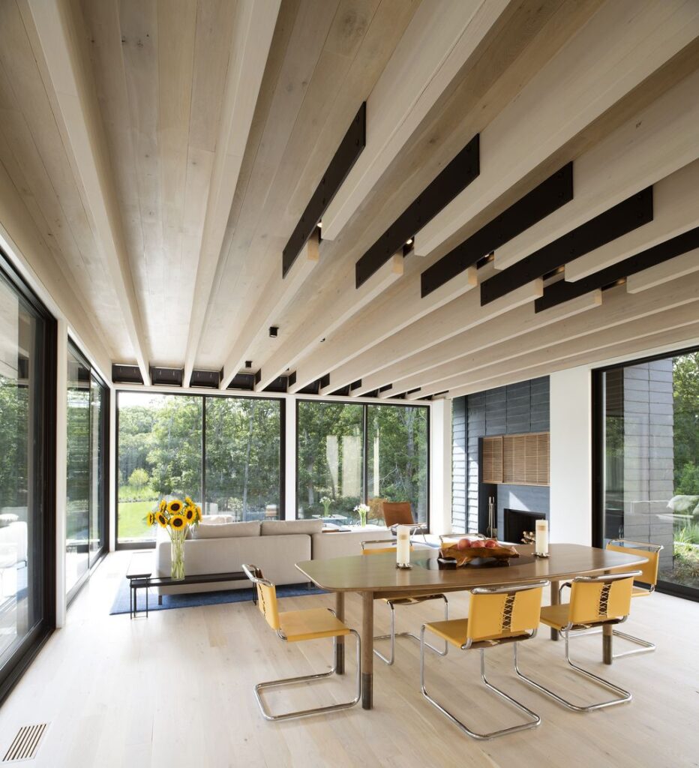
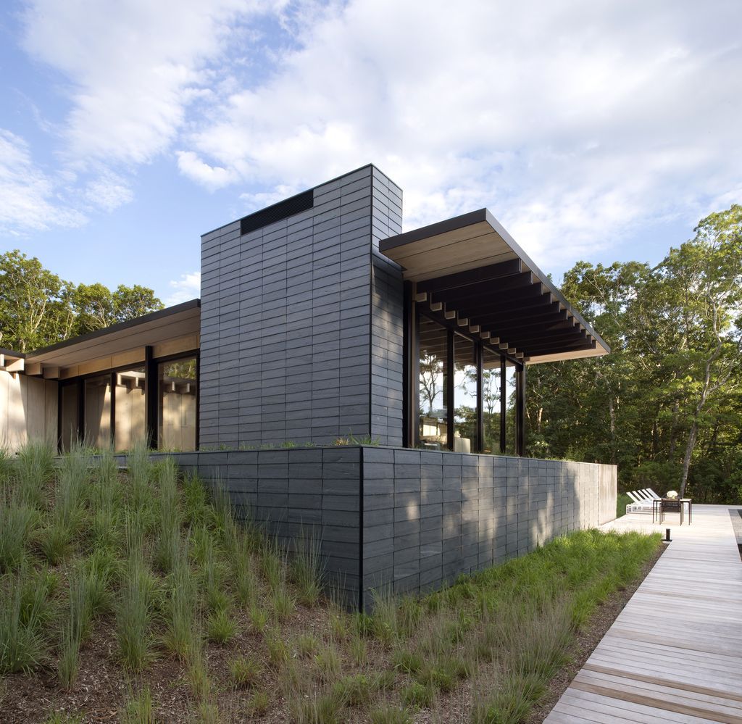
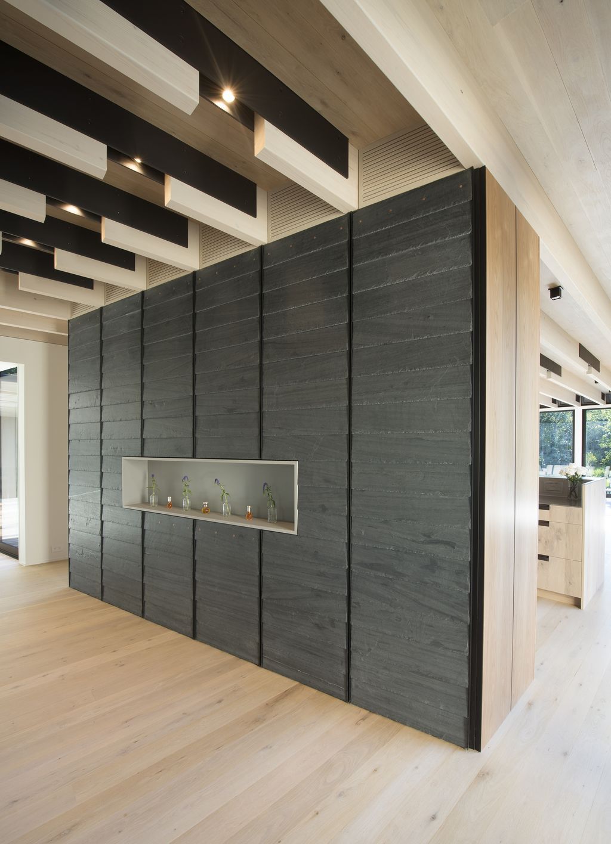
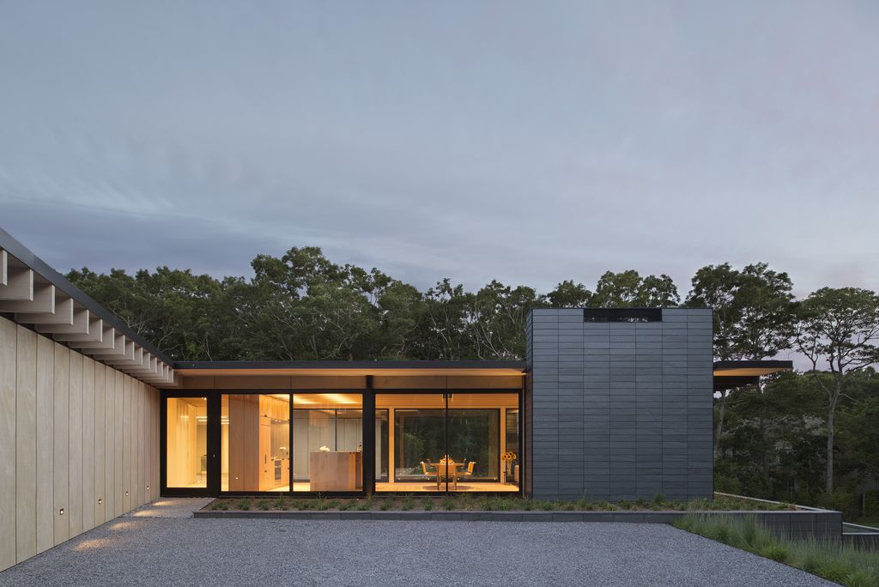
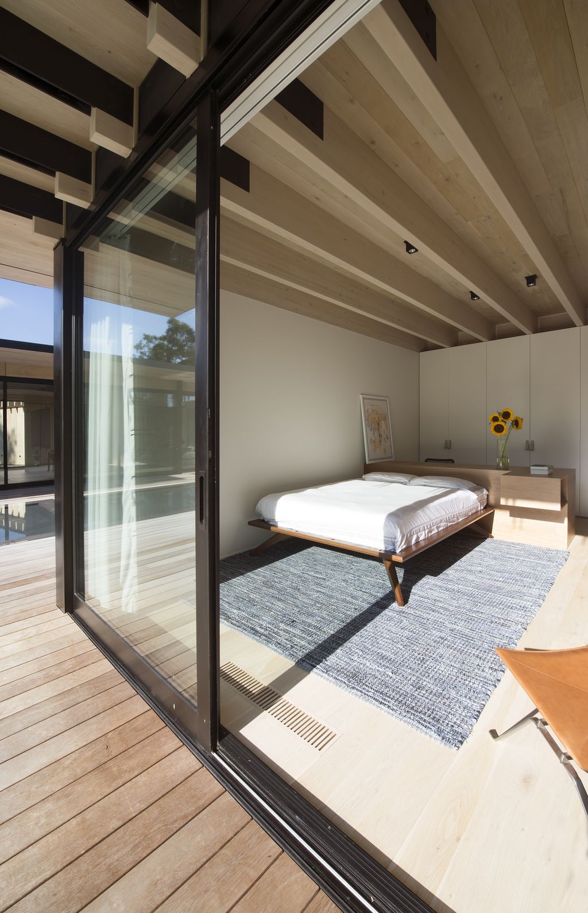
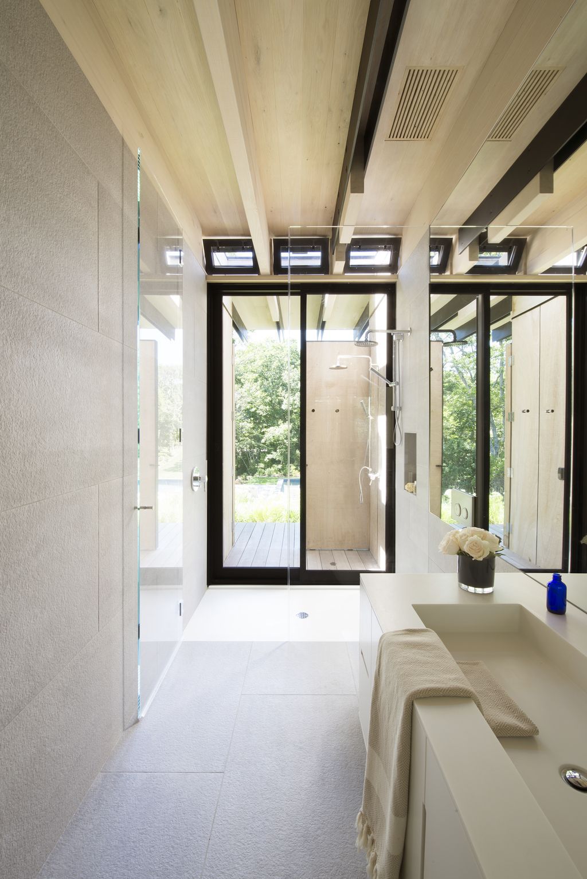
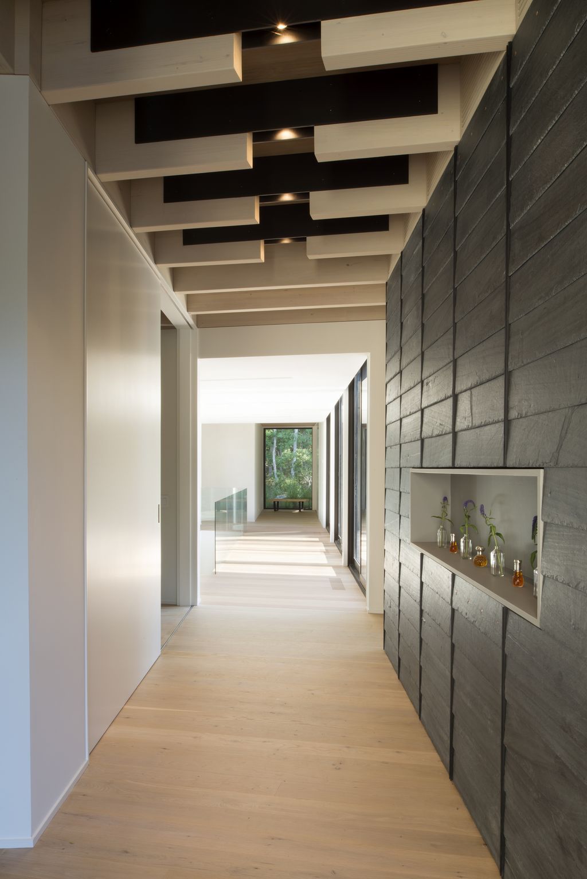
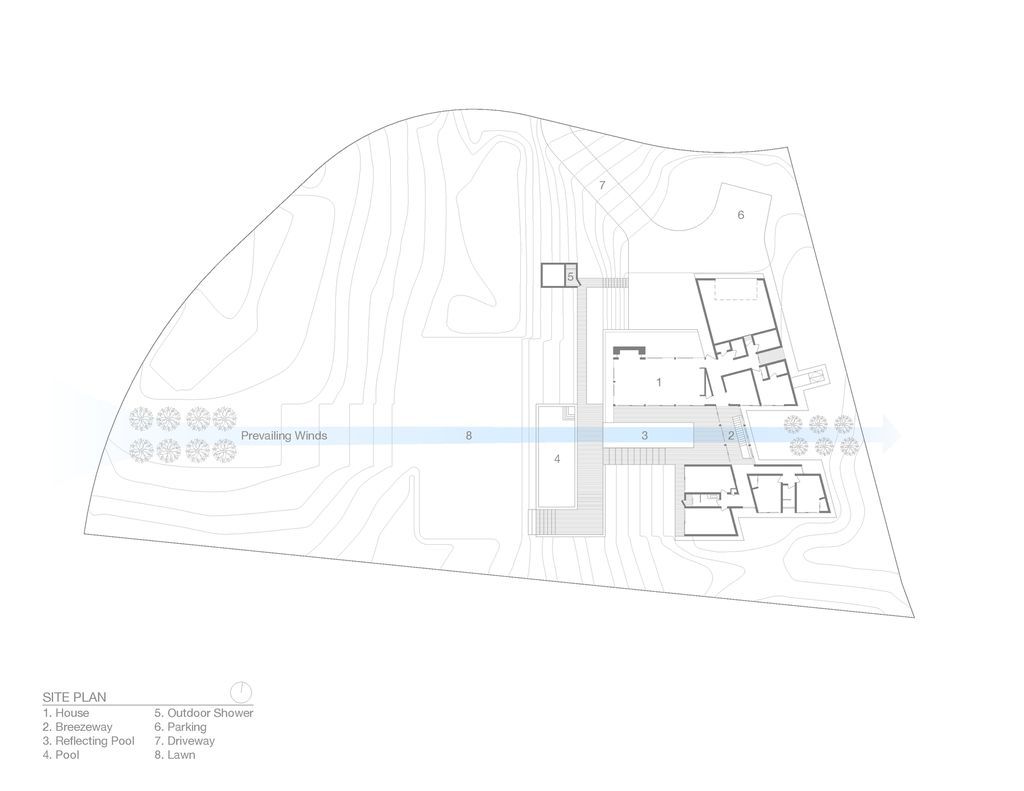
The Promised Land House Gallery:








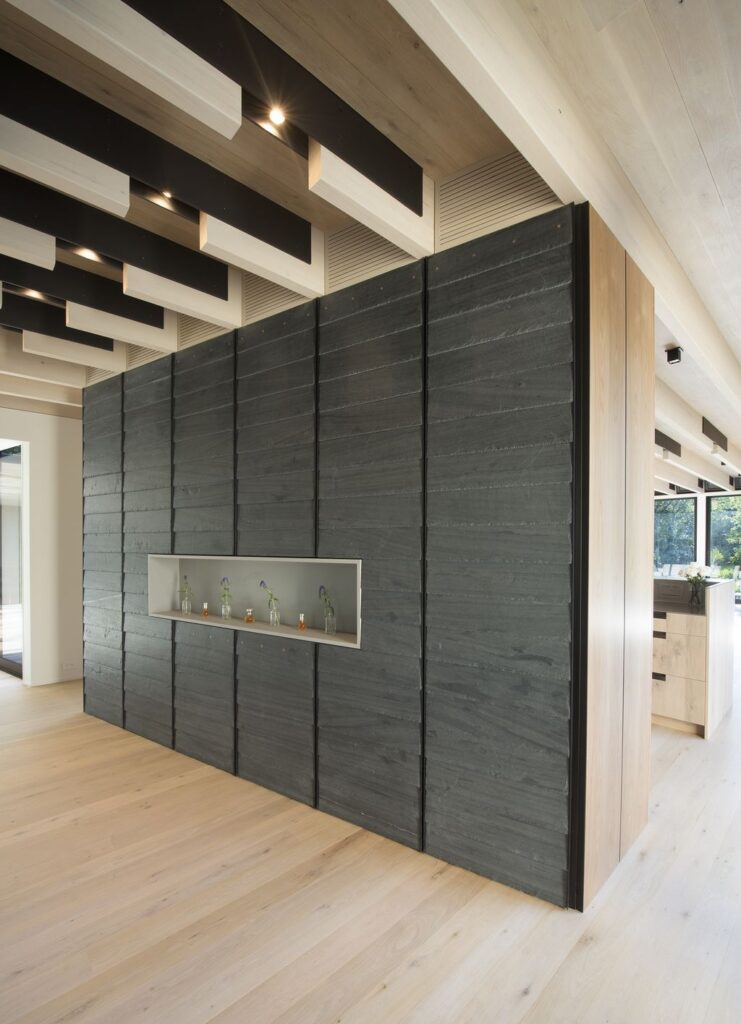

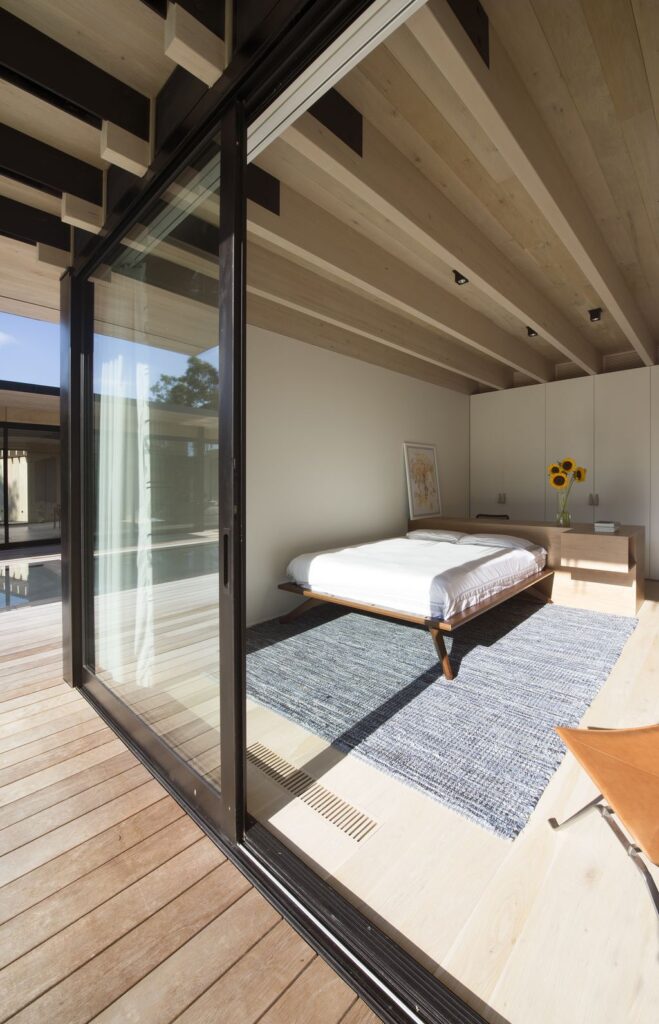
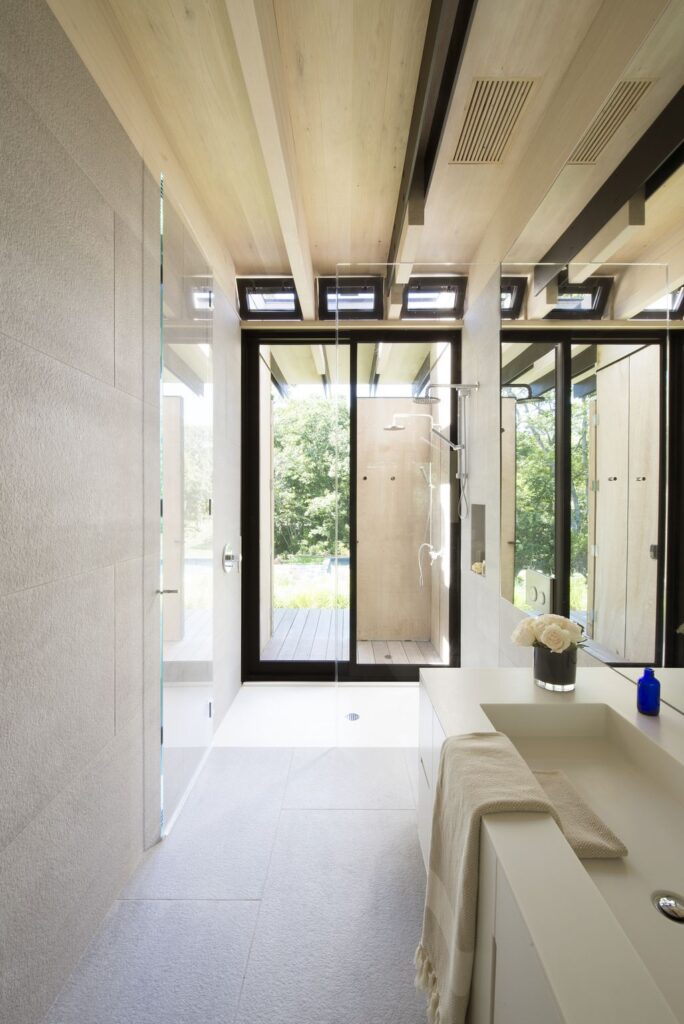
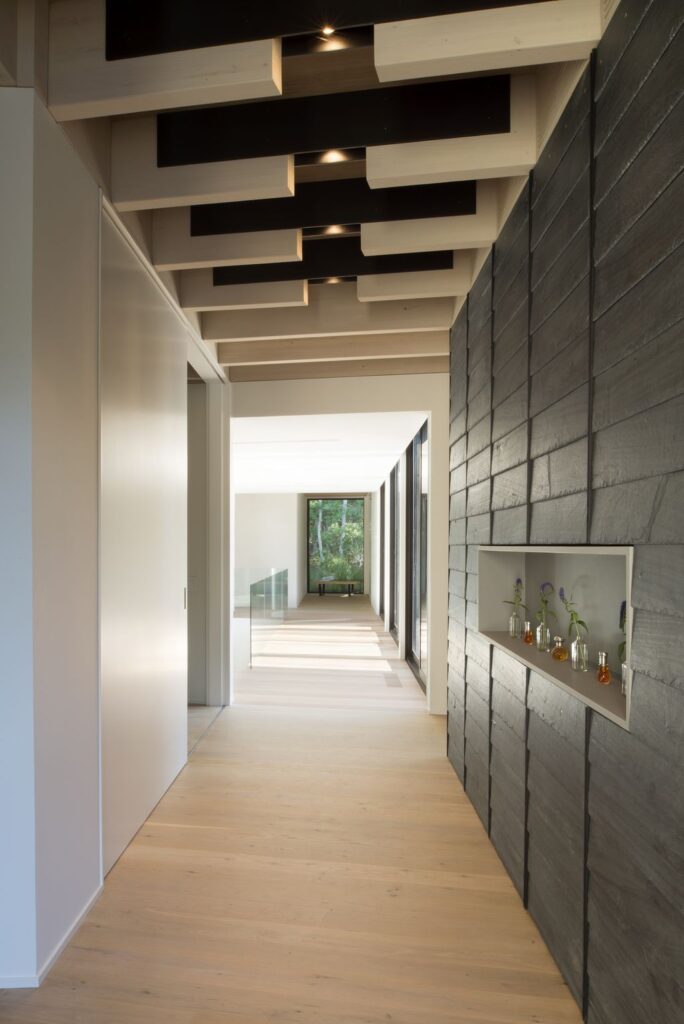

Text by the Architects: The owners of this Amagansett property and their family have a passion for being on the water. Their interests (wind surfing, kite boarding, and sailing) share a common thread of dependence on the wind. Whether relaxing at home or on a nearby beach, the owners are constantly searching for clues that the environmental conditions are optimal to get on the water.
Photo credit: Bates Masi Architects | Source: Bates Masi Architects
For more information about this project; please contact the Architecture firm :
– Add: 132 N Main St #2, East Hampton, NY 11937, United States
– Tel: +1 631-725-0229
– Email: info@batesmasi.com
More Projects in United States here:
- Captivating Waterfront Estate Offered at $21.5 Million in Boca Raton
- Seaside Splendor: Exquisite $25 Million Coastal Haven in Vero Beach
- $14.9 Million Coastal Oasis, Exquisite Waterfront Retreat in Naples
- 5-Bed Estate on 1.37 Acres with Infinity Pool and Golf Club Access for $7 Million in Naples
- $54.9 Million Palm Beach Haven with Tennis Court and Opulent Living on 1.3 Acres































