Quail Run House by Mojo Stumer Associates, A Minimalist Marvel Where Nature Intertwines with Modern Geometry
Architecture Design of Quail Run House
Description About The Project
Discover Quail Run House—where minimalist geometry meets nature. A refined blend of white frames, black accents, and lush organic forms defines this modern retreat.
The Project “Quail Run House” Information:
- Project Name: Quail Run House
- Location: Old Westbury, New York, United States
- Designed by: Mojo Stumer Associates
A Composition of Contrast and Clarity
Quail Run House is a striking embodiment of minimalist architectural elegance. At first glance, the home’s design commands attention with its stark white framework that sharply contrasts against bold black architectural elements. The entrance is anchored by massive marble stone slabs that act not only as physical thresholds but as sculptural statements, drawing the eye into the layered dimensions of the facade.
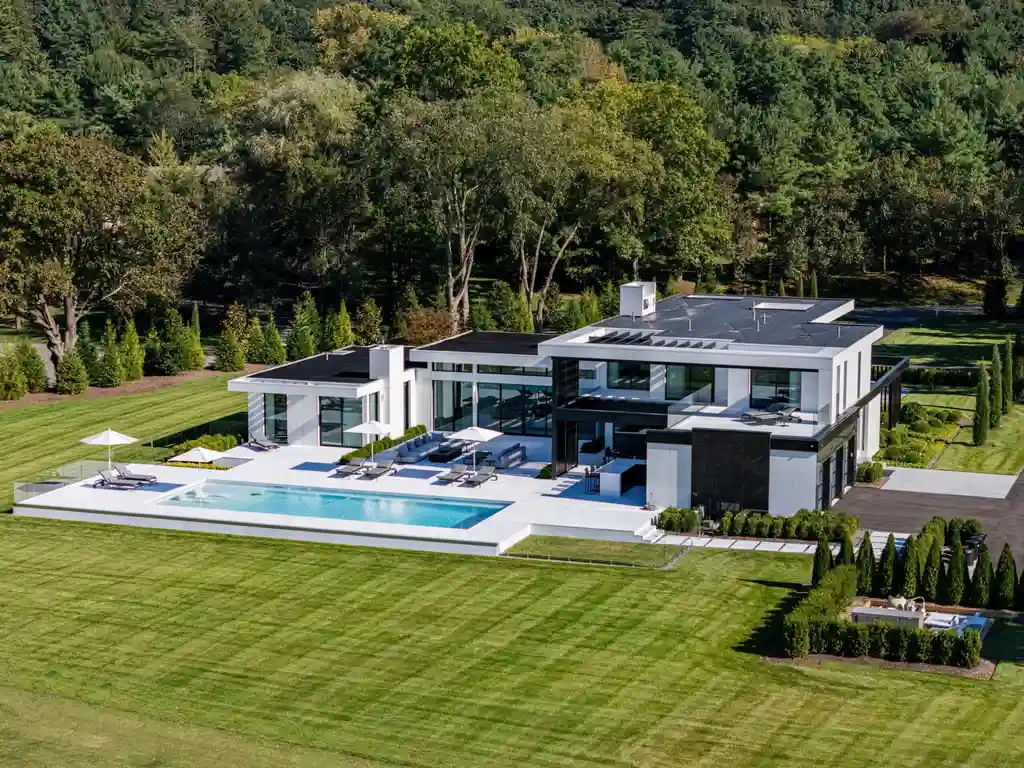
Architecturally, the home plays with volume and void in a deeply intentional manner. The use of black metal slats at the entrance casts intricate shadows that shift throughout the day, enhancing the texture of the facade. As the sun travels overhead, the interplay between light and shadow animates the structure, bringing a sense of motion to the fixed geometry.
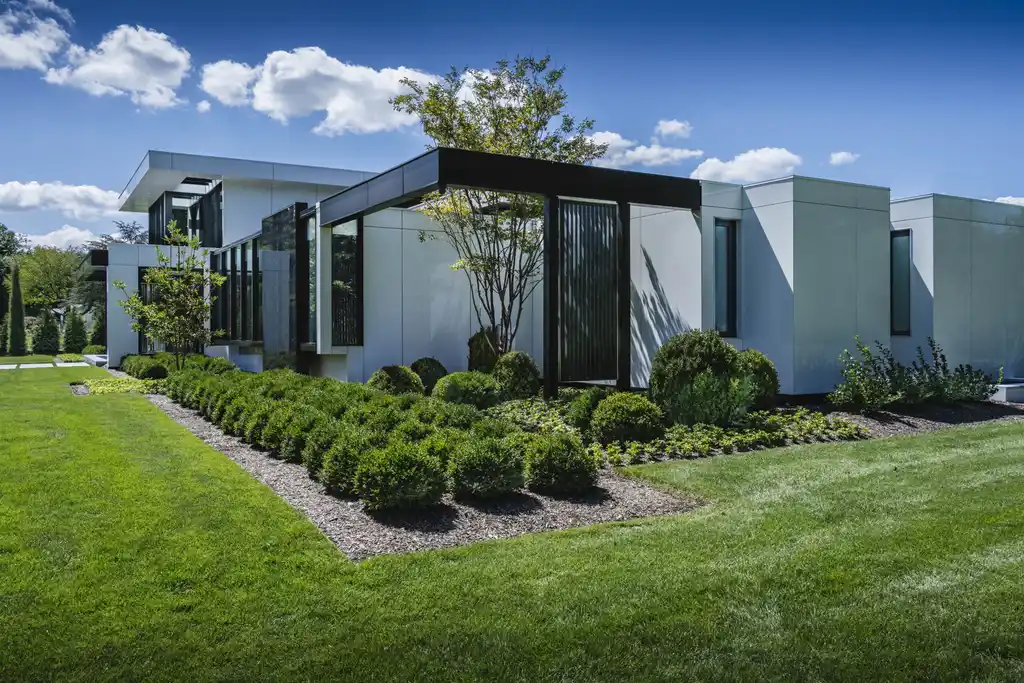
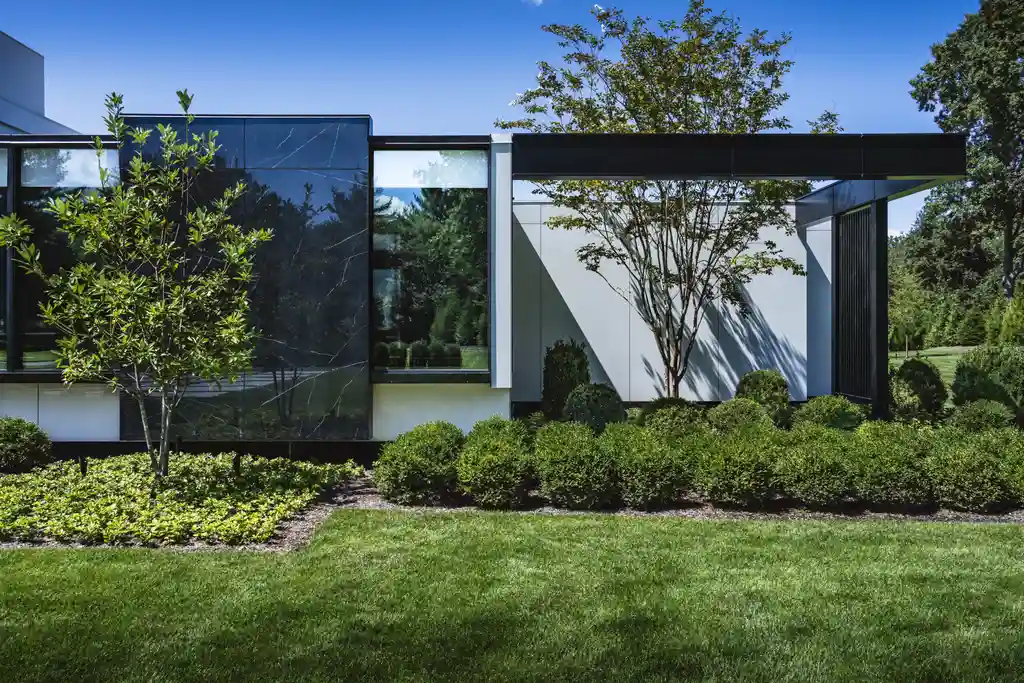
“This home was always about contrast—not just in color, but in weight, scale, and light,” the lead architect told Luxury Houses Magazine. “We wanted something bold, but still deeply connected to its environment.”
SEE MORE: Old Westbury Residence by Mojo Stumer Associates, A Modern Architectural Marvel in Long Island
Organic Interruptions in a Modern Framework
One of the home’s most captivating features lies just to the right of the main entrance—a bold rectangular void punctuated by a single tree emerging through the architecture. Framed by steel beams and integrated directly into the home’s composition, this organic element offers a symbolic and literal breath of life.
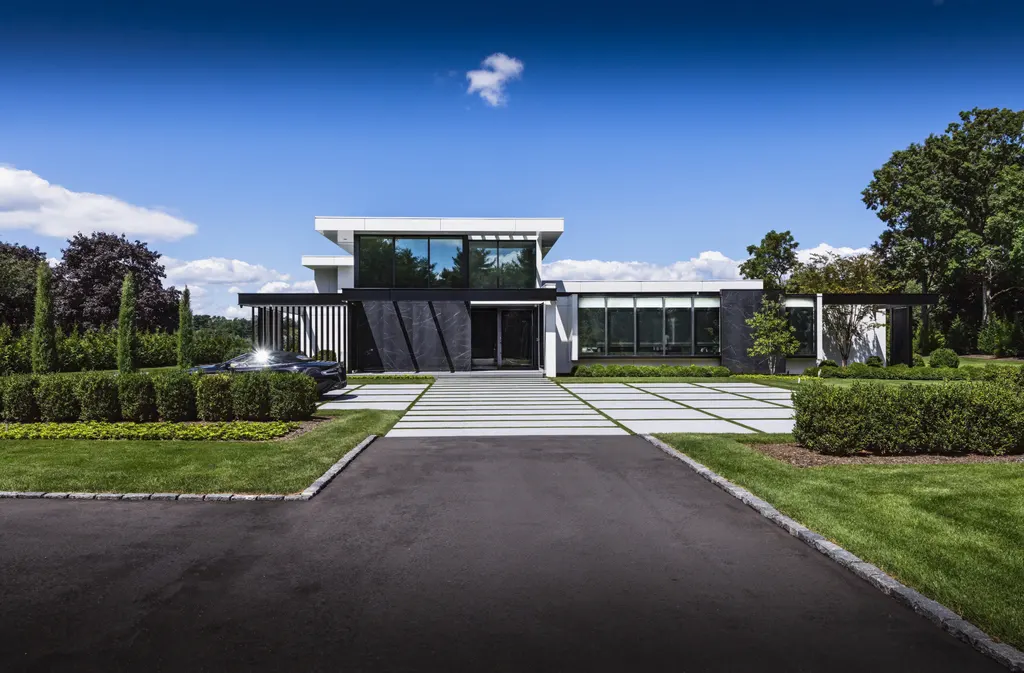
The architects specifically designed this space to allow the tree’s canopy to stretch above the structure, blurring the line between built form and nature. The visual framing not only establishes a powerful vertical rhythm but also subtly references Japanese courtyard philosophies, where nature becomes an integral inhabitant of the house.
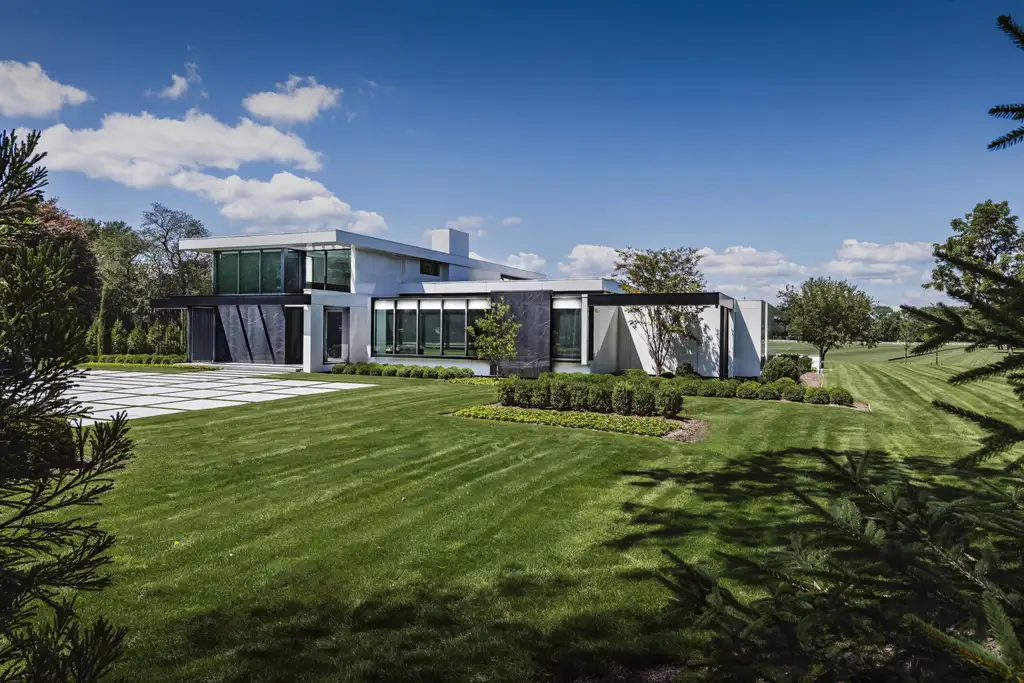
“We didn’t want to build around nature—we wanted to build with it,” said the project’s landscape architect in an interview with Luxury Houses. “The tree was always meant to be part of the home’s identity.”
SEE MORE: Floreira House by Matheus Farah + Manoel Maia, A Verdant Minimalist Haven in Porto Feliz
Clean Lines and Balanced Proportions
Every inch of Quail Run House speaks the language of geometry. From its horizontal white lintels to the vertically placed metal slats, the proportions are carefully calculated to convey a sense of order and tranquility. Large glass expanses and recessed volumes add layers of spatial depth, allowing natural light to move fluidly through the home.
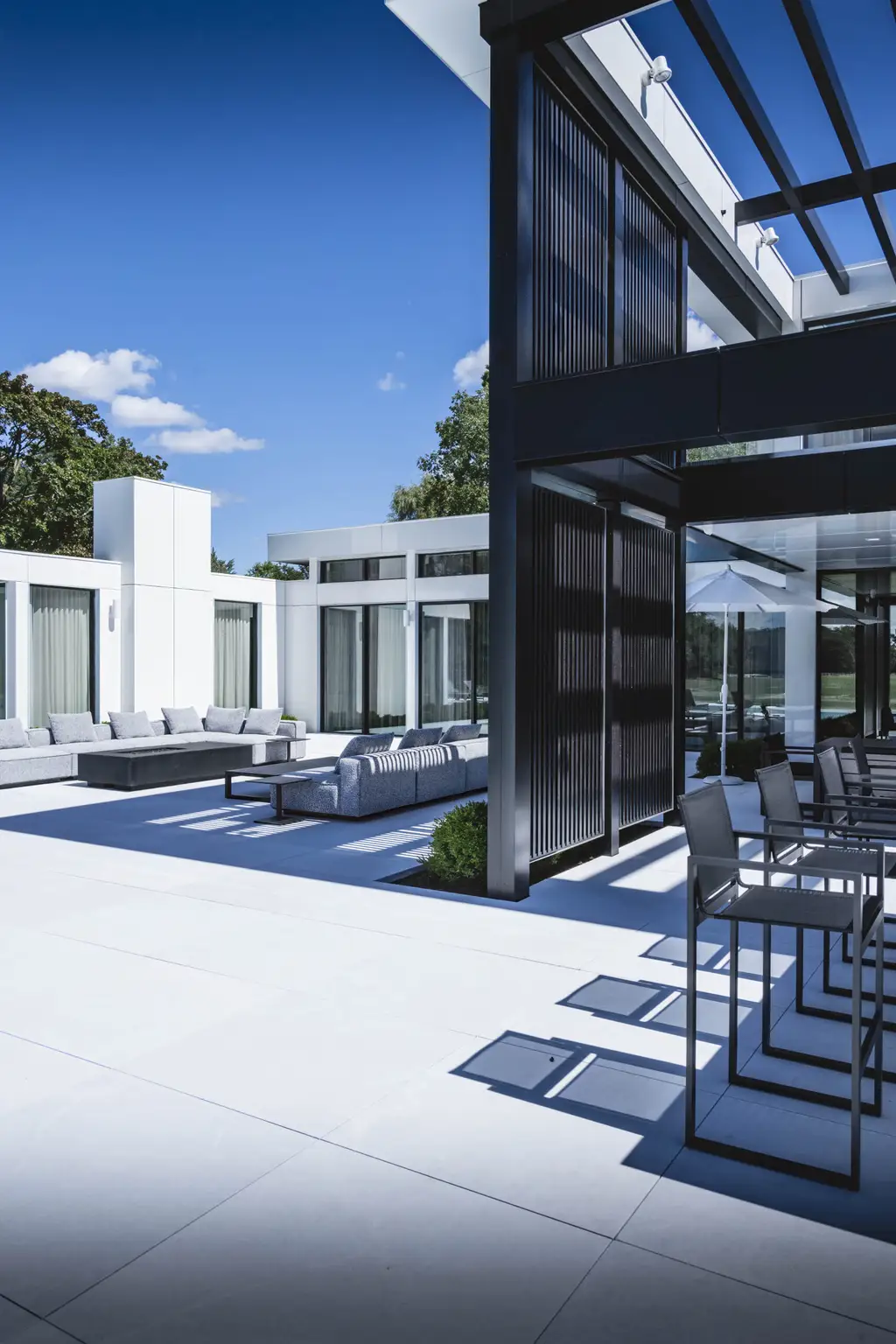
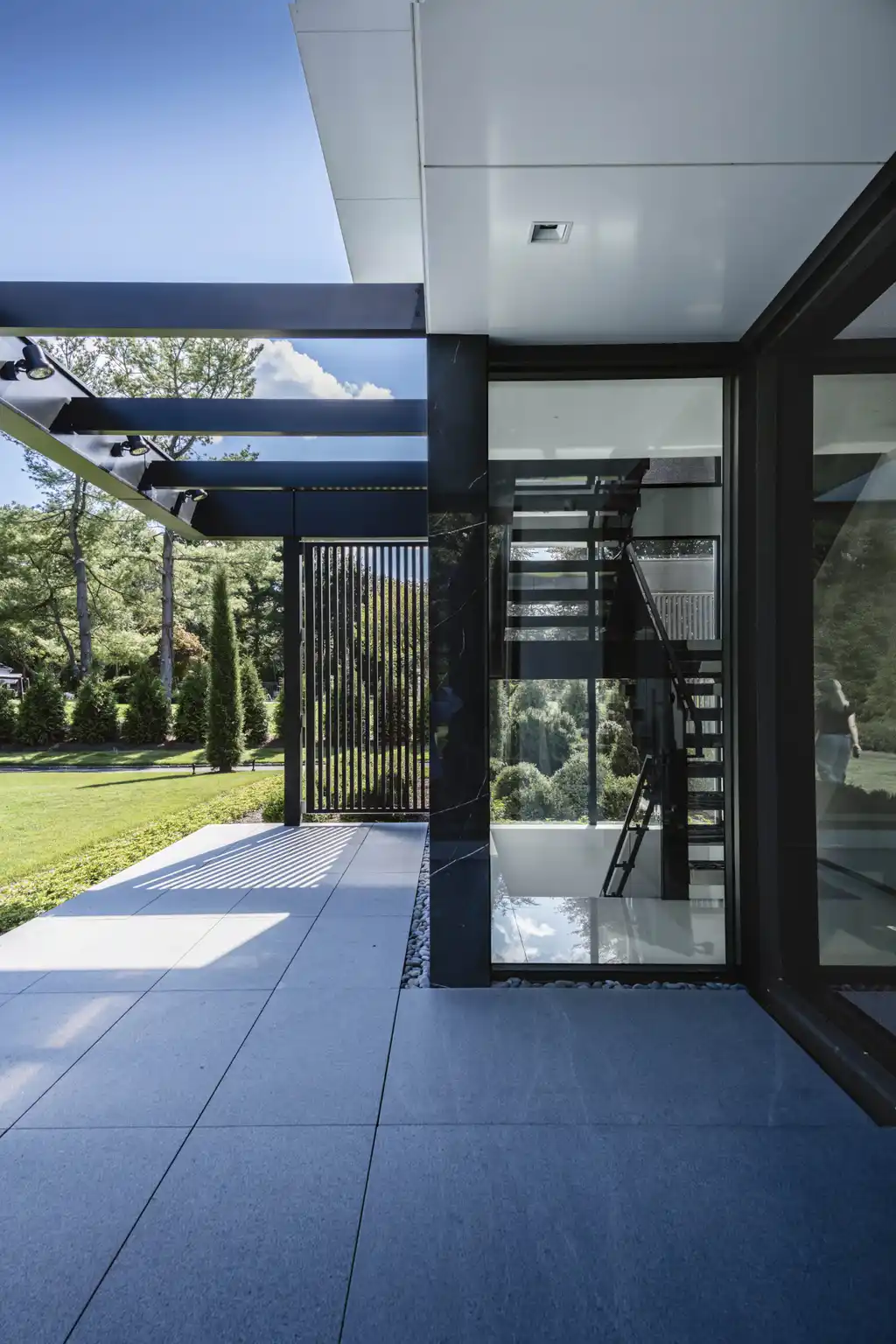
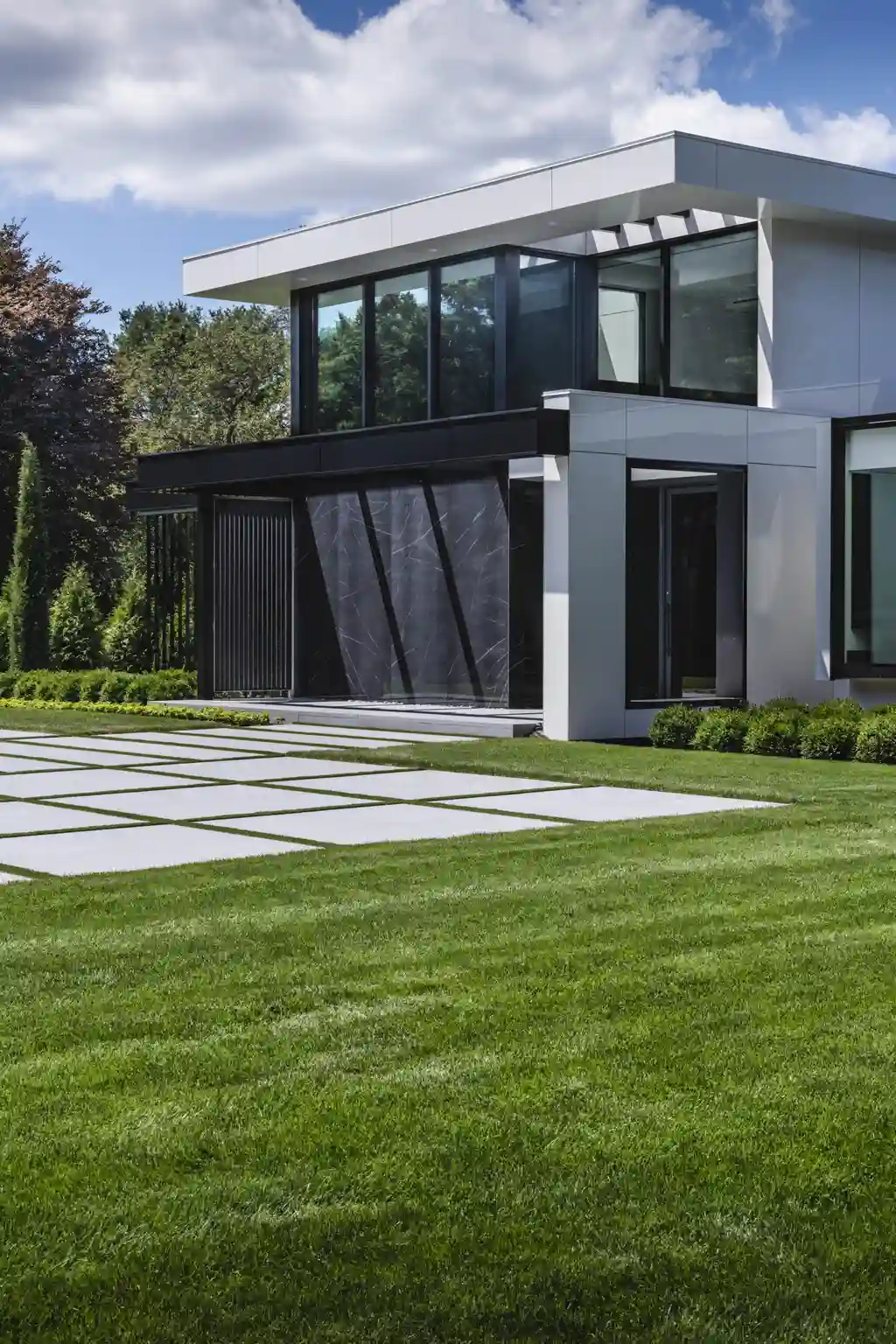
The interior and exterior palettes remain purposefully restrained. White stucco, blackened steel, and rich marble are deployed sparingly but effectively, reinforcing a material hierarchy that gives the house its minimalist strength.
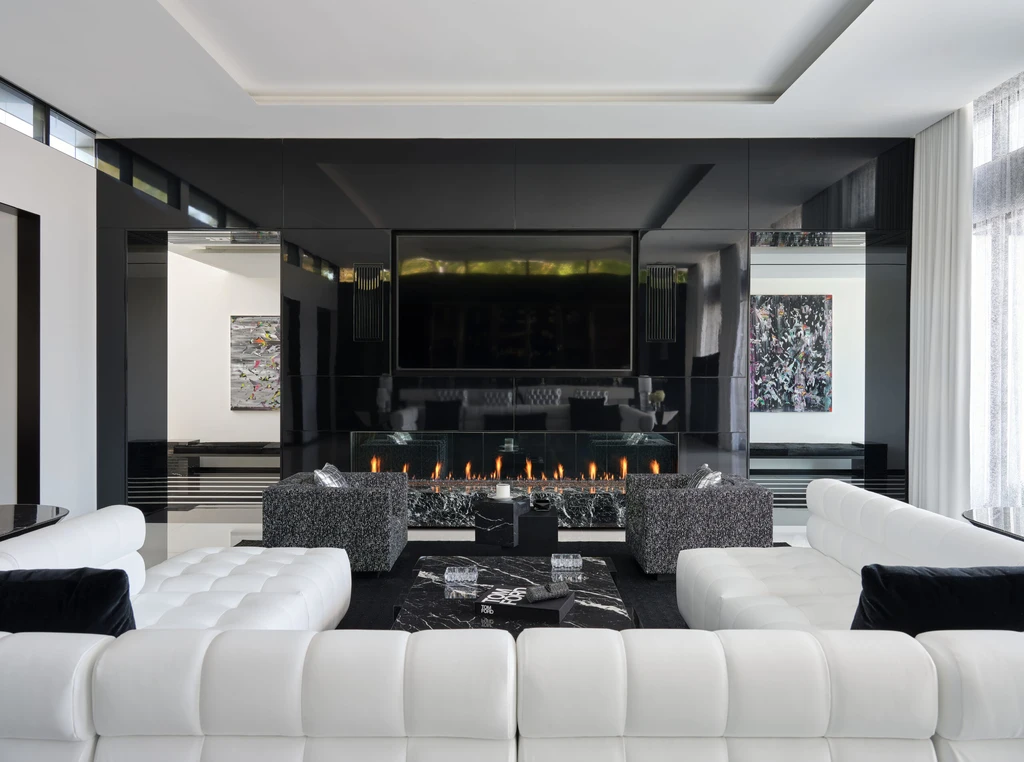
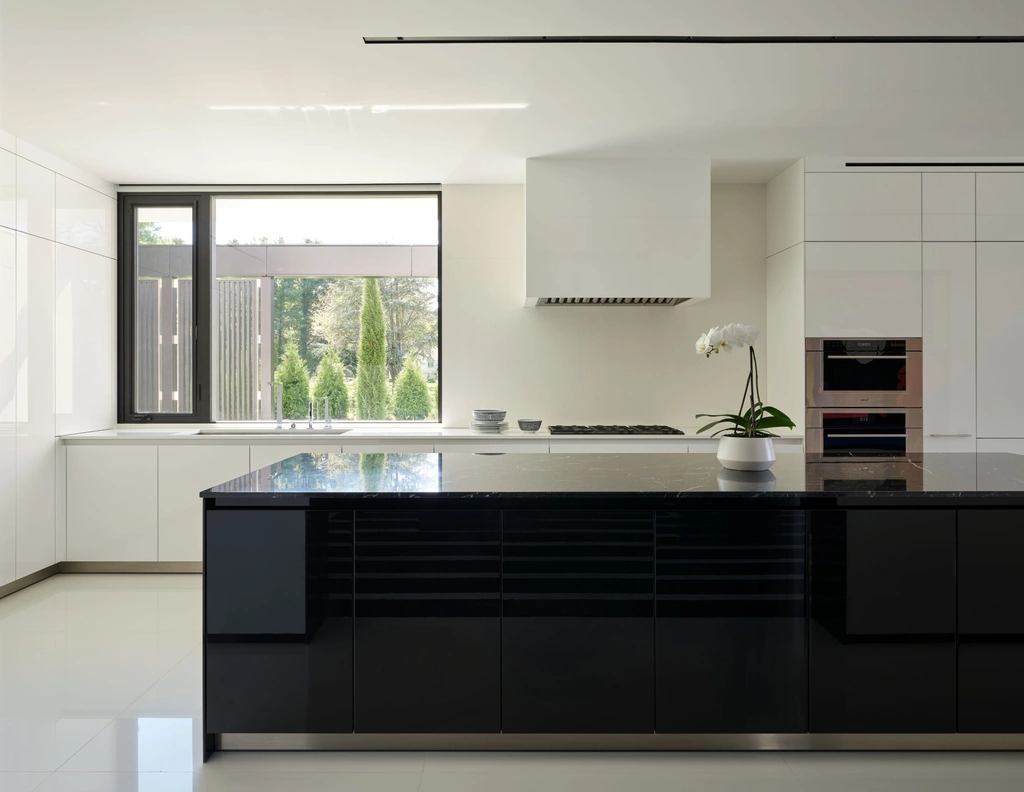
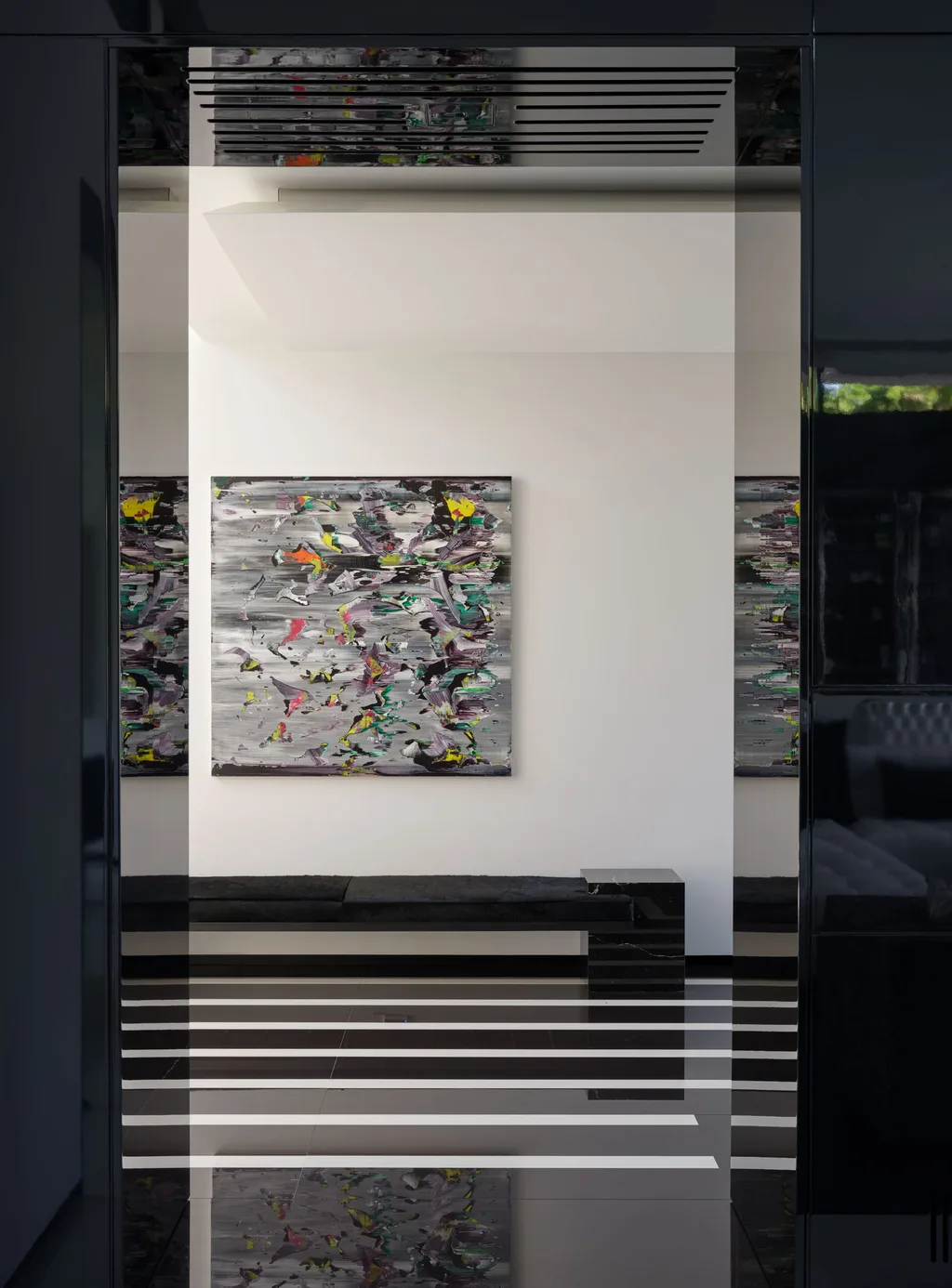
“The purity of the material palette allowed us to focus on scale and proportion,” the lead designer explained to Luxury Houses Magazine. “This house is about quiet drama.”
An Architecture of Living Light
With its open volumes and carefully oriented openings, the home captures light not just as an aesthetic tool, but as an emotional one. The interiors remain bathed in soft daylight, while the external black elements cast shifting shadows that create a dynamic facade even when the structure itself is static.
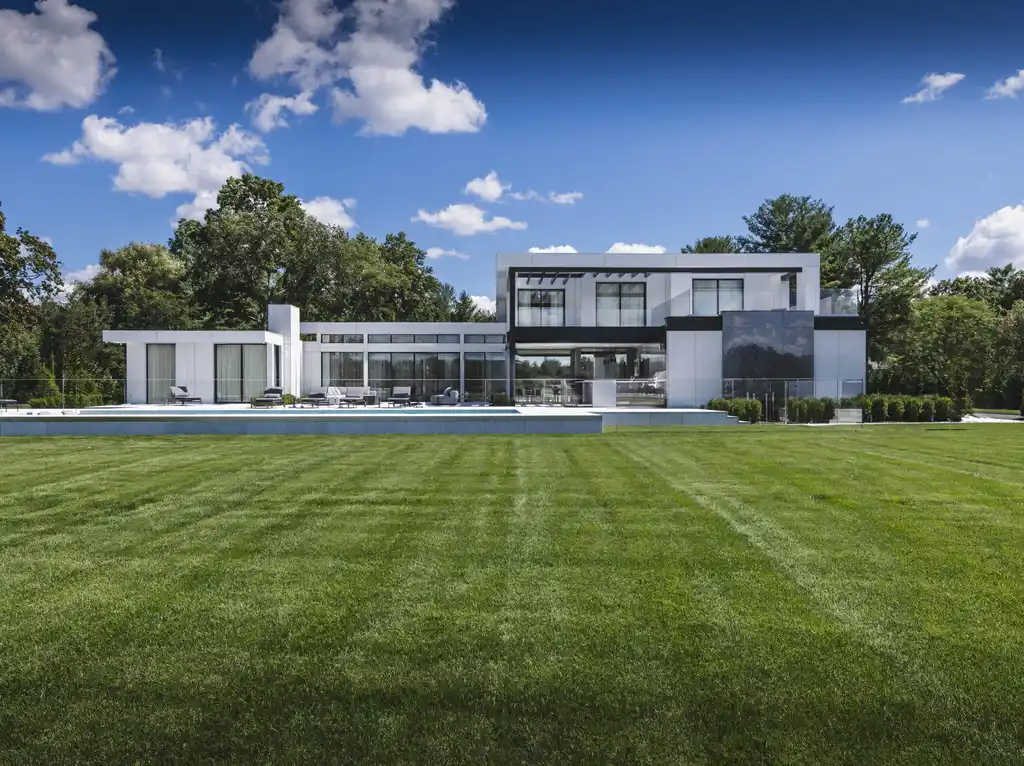
Photo credit: | Source: Mojo Stumer Associates
For more information about this project; please contact the Architecture firm :
– Add: 14 Plaza Rd, Greenvale, NY 11548, United States
– Tel: +1 516-625-3344
– Email: web@mojostumer.com
More Projects in United States here:
- A $14.5 Million Waterfront Masterpiece Offering Resort-Style Living and Direct Ocean Access in Coral Gables
- Old Westbury Residence by Mojo Stumer Associates, A Modern Architectural Marvel in Long Island
- Experience a $42 Million Serene Tropical Masterpiece in Exclusive Plantation Key
- $38.5 Million Resort-Style Masterpiece Redefines Lakefront Luxury Living in Odessa, Florida
- $19.9 Million Coastal Retreat with Gulf Access and Designer Interiors in Naples































