Red Hawk House in Park City, Utah by Imbue Design
Red Hawk House in Park City, Utah was designed by Imbue Design in Modern style offers the perfect vantage point for its spectacular surroundings. This House in Park City located on beautiful lot with amazing iconic mountains views and wonderful outdoor living spaces including patio, pool, garden and more. This home is truly dream house was built from excellent home design combined by wonderful living room idea, dining room idea, kitchen idea, bedroom idea, bathroom idea, outdoor living idea and other great ideas.
Red Hawk House in Park City Project Information:
- Project Name: Red Hawk House in Park City
- Location: Park City, Utah, United States
- Project Year: 2016
- Designed by: Imbue Design
- Interior Design:
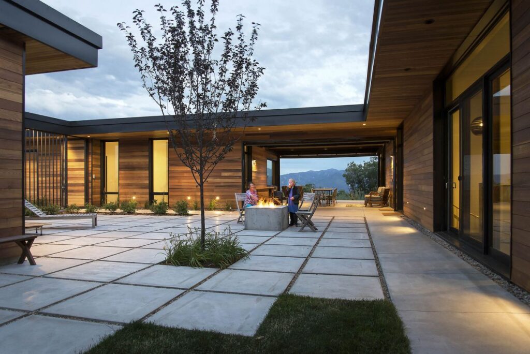
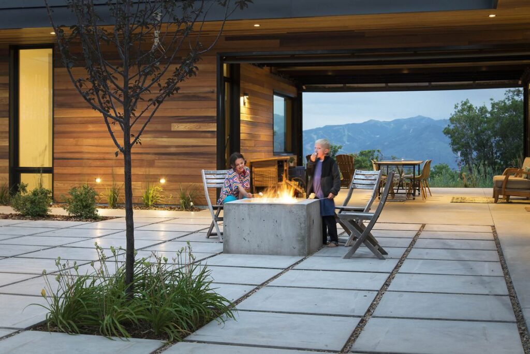
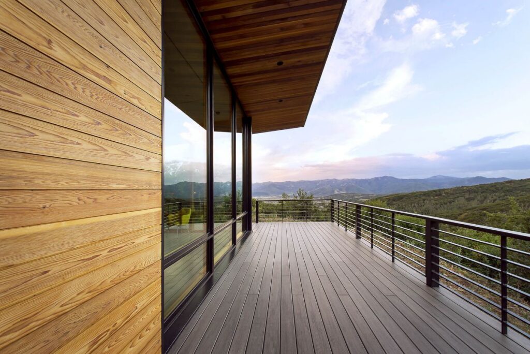
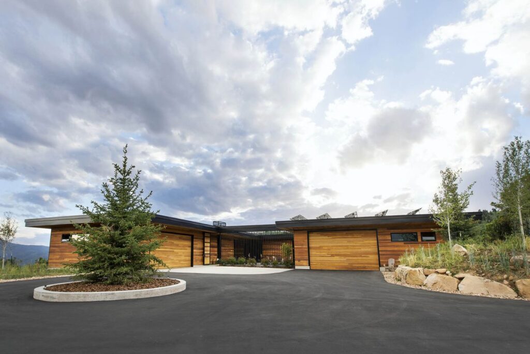
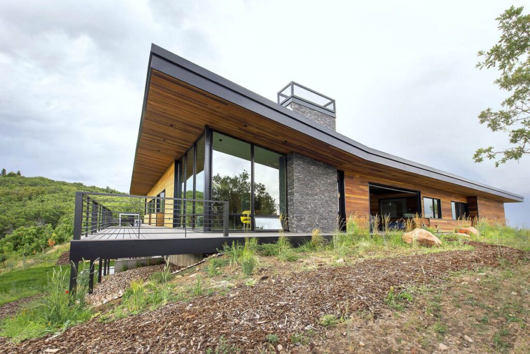
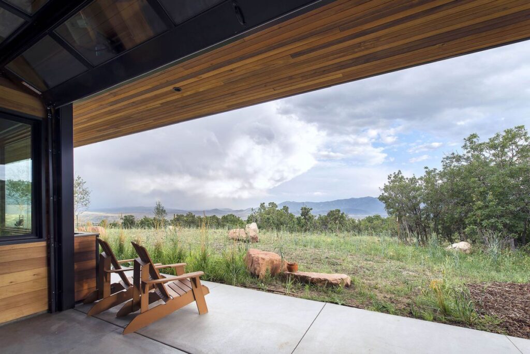
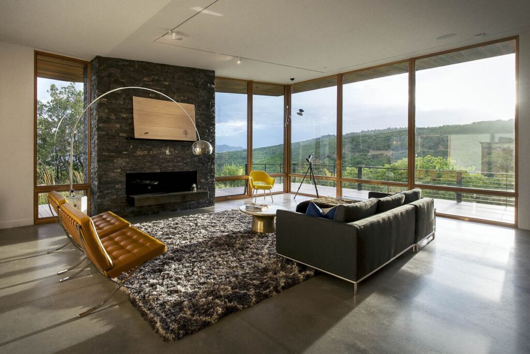
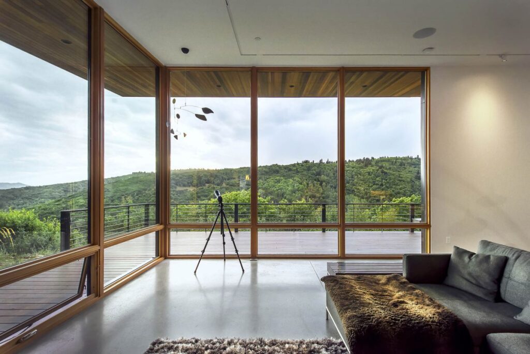
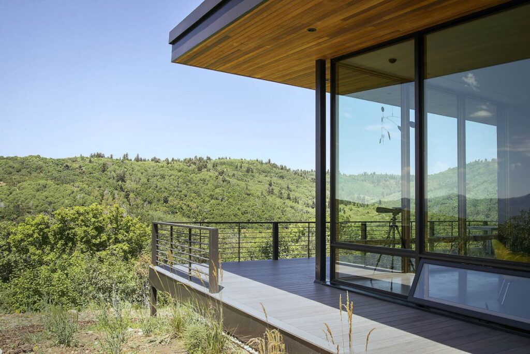
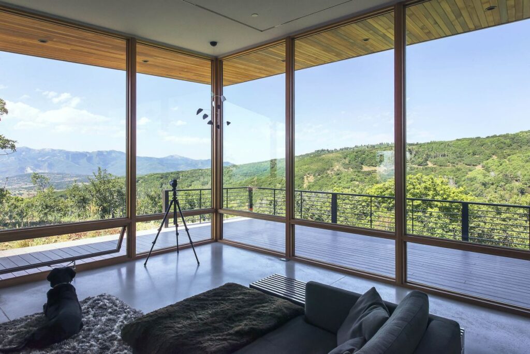
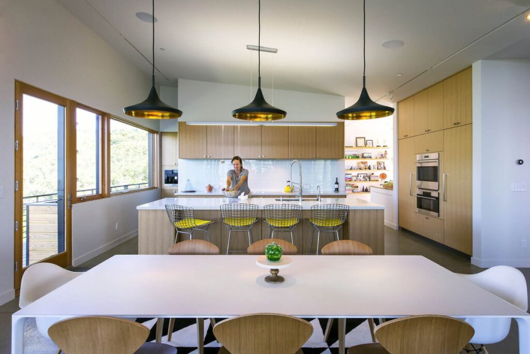
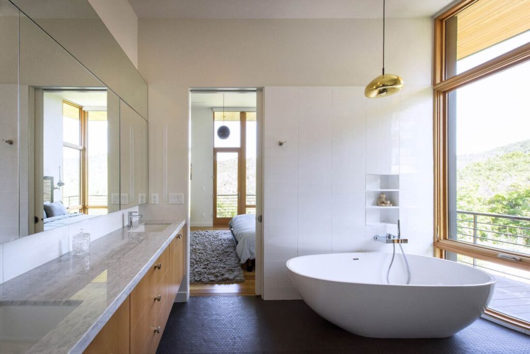
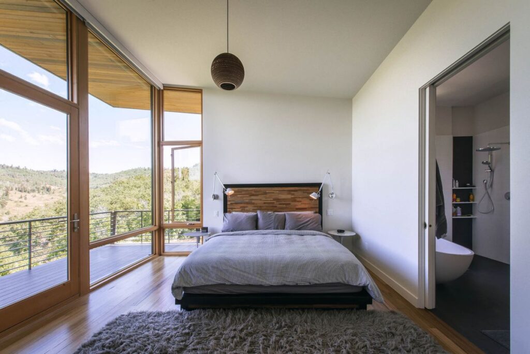
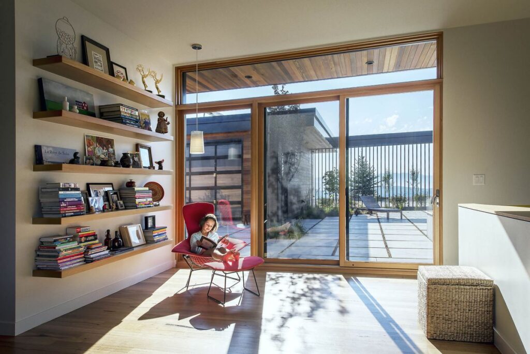
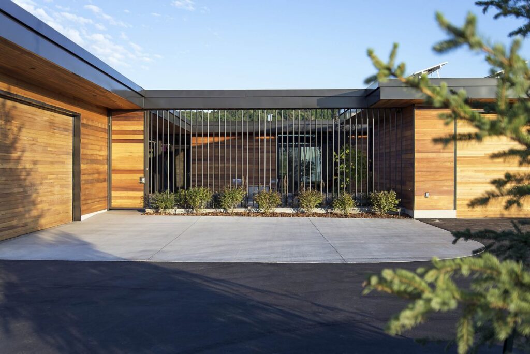
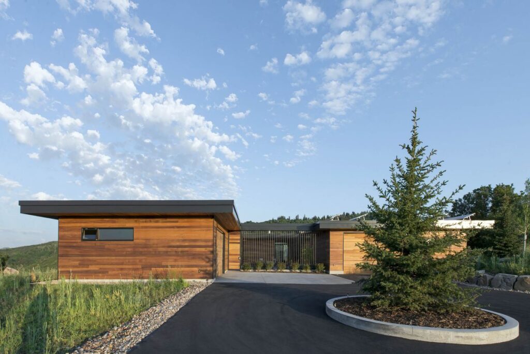
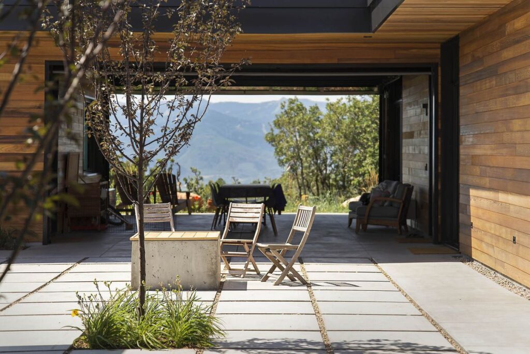
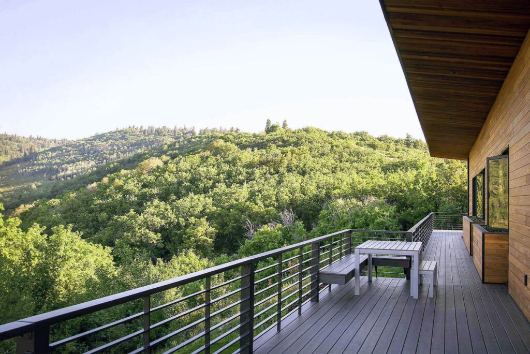
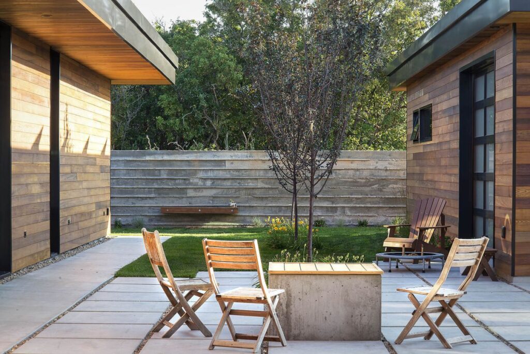
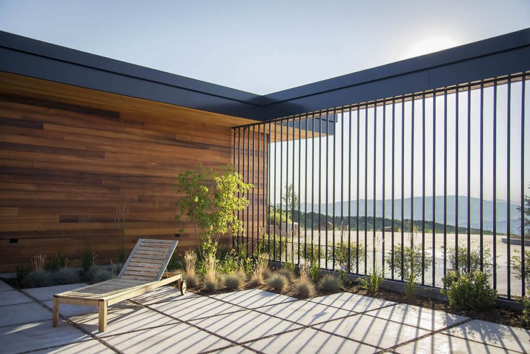
Text by the Architects: This House On a gentle ridge looking out to Park City the Red Hawk residence is perched on a mountain crest that offers the perfect vantage point for its spectacular surroundings. By way of outdoor living spaces the home’s design weaves uninterrupted views of Utah’s iconic mountains into the daily living of the family that flocks there. Designed as a campus for work, living, and leisure the home is dynamic in its daily function. An outbuilding, separate from the living function, houses a workshop for all things loud and dirty. An office separated from the main house by the all-season room keeps work at work and leisure in living. And of course the guestroom has a wing of its own for privacy.
Photo credit / Source: Imbue Design
For more information about this project, please contact the Architecture firm :
– Add: 327 W Pierpont Ave, Suite 201, Salt Lake City, UT 84101
– Tel: 801.477.4174
– Email: hello@imbue.design
More Tour of House in Utah here:
- Cheng Residence – A Dream Home in Utah by McQuay Architects
- Desert Home in Salt Lake City, Utah by McQuay Architects
- Wild Rose Contemporary Home in Park City by Upwall Design Architects
- White Pine Canyon Home in Park City by Upwall Design Architects
- Anasazi Hills House in Salt Lake City, Utah by McQuay Architects































