Reversed Garden House by Praxis Architecture Reimagines Privacy and Landscape in Miami
Architecture Design of Reversed Garden House
Description About The Project
Reverse Garden House by Praxis Architecture transforms a Miami corner lot by inverting the garden layout, emphasizing privacy, horizontal forms, and natural textures.
The Project “Reversed Garden House” Information:
- Project Name: Reversed Garden House
- Location: Bay Point, Miami, Florida, United States
- Project Year: 2022
- Built area: 600 m²
- Site area: 1500 m²
- Designed by: Praxis Architecture
Redefining Garden Living on Biscayne Boulevard
Nestled on a prominent corner lot adjacent to Miami’s bustling Biscayne Boulevard, the Reverse Garden House challenges the conventional idea of backyard privacy. Rather than shielding the front with passive landscaping, this residence boldly inverts the spatial hierarchy—placing its most vital living areas, courtyard, and pool within the front yard.
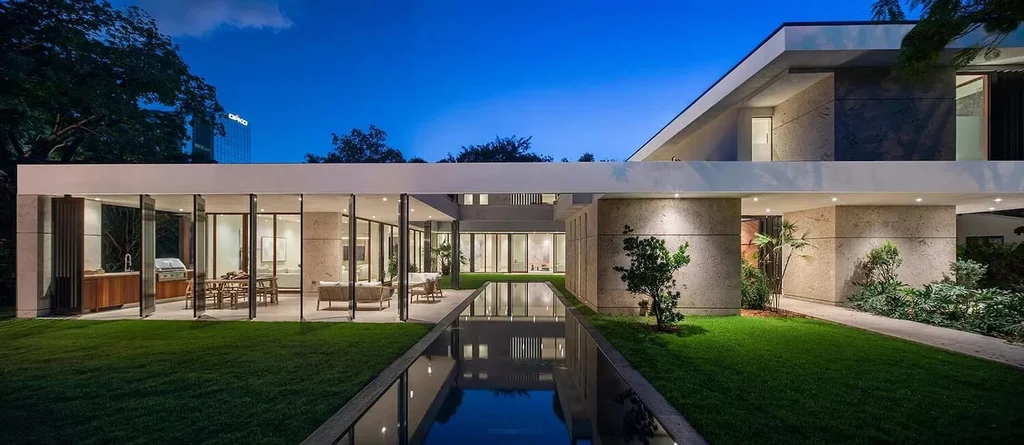
“The house had to respond to its urban edge,” explains Jose Ludovino Sanchez, principal architect at Praxis. “Biscayne is active and loud—so we turned our back to it and created serenity by placing the living spaces around a private front courtyard.”
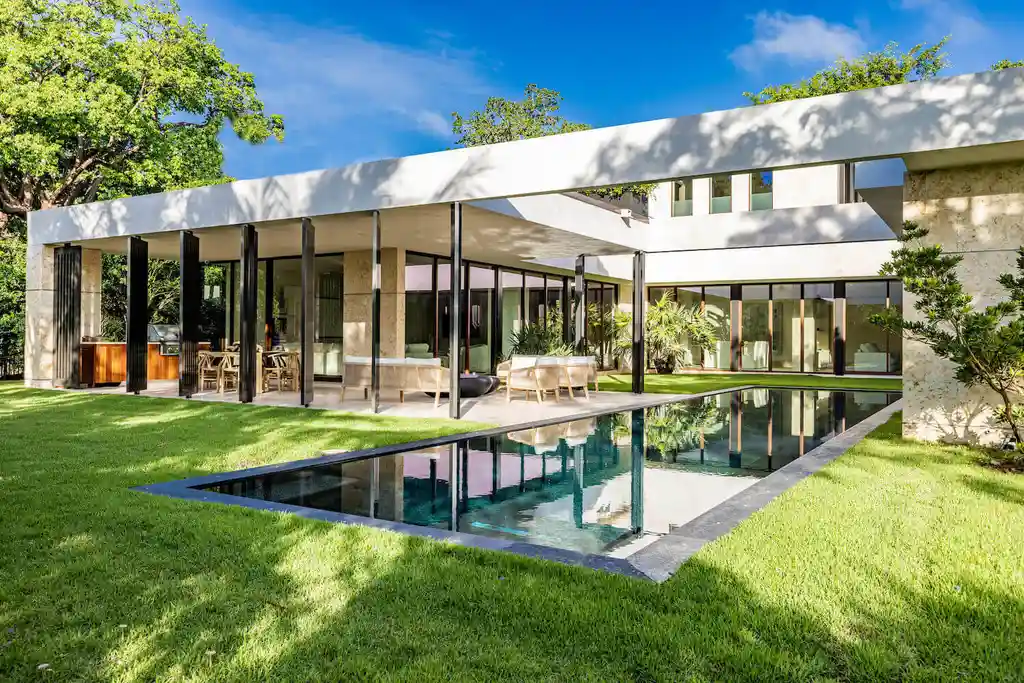
This thoughtful reorganization creates a protected sanctuary at the property’s most exposed boundary while relegating service areas and garages to the more traditionally ‘private’ rear yard—now functioning as a green buffer.
SEE MORE: Casa Rivo Alto by Praxis Architecture, A Tropical Elevated Home on Biscayne Bay
Inversion as a Strategy for Privacy
The project was born from a clear client directive: maximum privacy from the arterial traffic of Biscayne Boulevard. The architects’ solution? A reverse layout that flips typical spatial conventions.
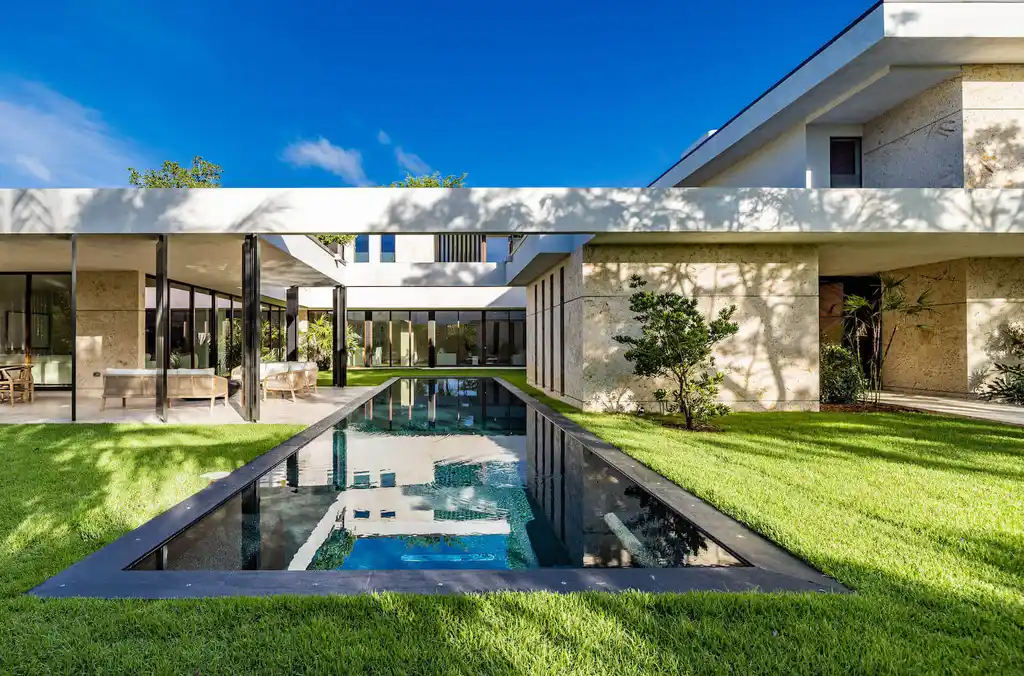
“In this case, what would normally be the rear yard became our focal point—an open, enclosed courtyard where the house lives and breathes,” notes Sanchez. “It’s a literal reversal of expectations, but it works beautifully.”
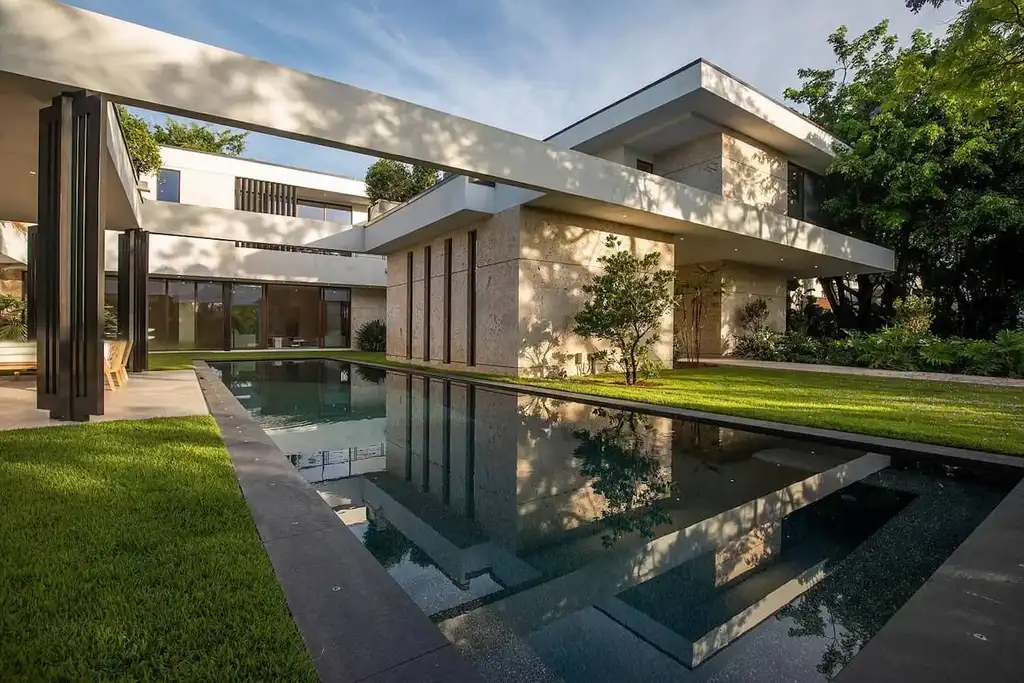
Only a fraction of the street frontage is used for vehicular access, with the rest integrated into the landscape and pool courtyard. Existing trees and a newly constructed perimeter wall blend seamlessly to create a private, enclosed garden zone.
Horizontal Geometry and Courtyard Composition
Architecturally, the house reads as a study in horizontal layering. Overlapping L-shaped volumes form the courtyard enclosure, enhanced by minimalist landscaping that visually extends the interior living areas. Horizontal white stucco bands, large-format Oolitic limestone tiles, and slim aluminum louvers give the home a grounded yet refined profile.
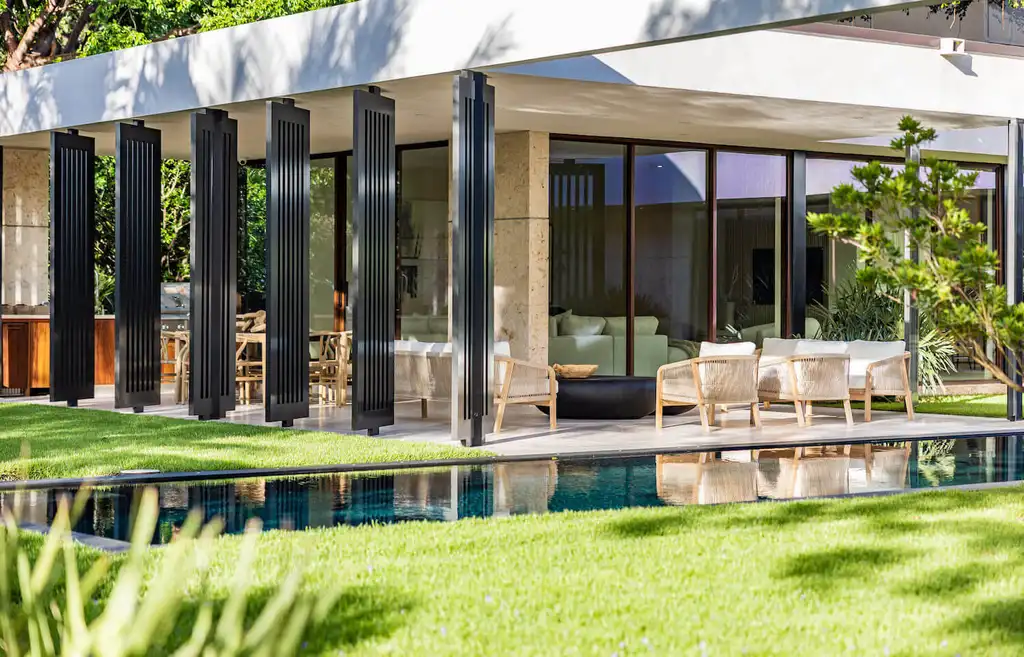
“We wanted the architecture to feel like a continuation of the garden,” says Sanchez, “so the materiality had to be subtle—limestone that feels natural underfoot, and bands that cast long shadows throughout the day.”
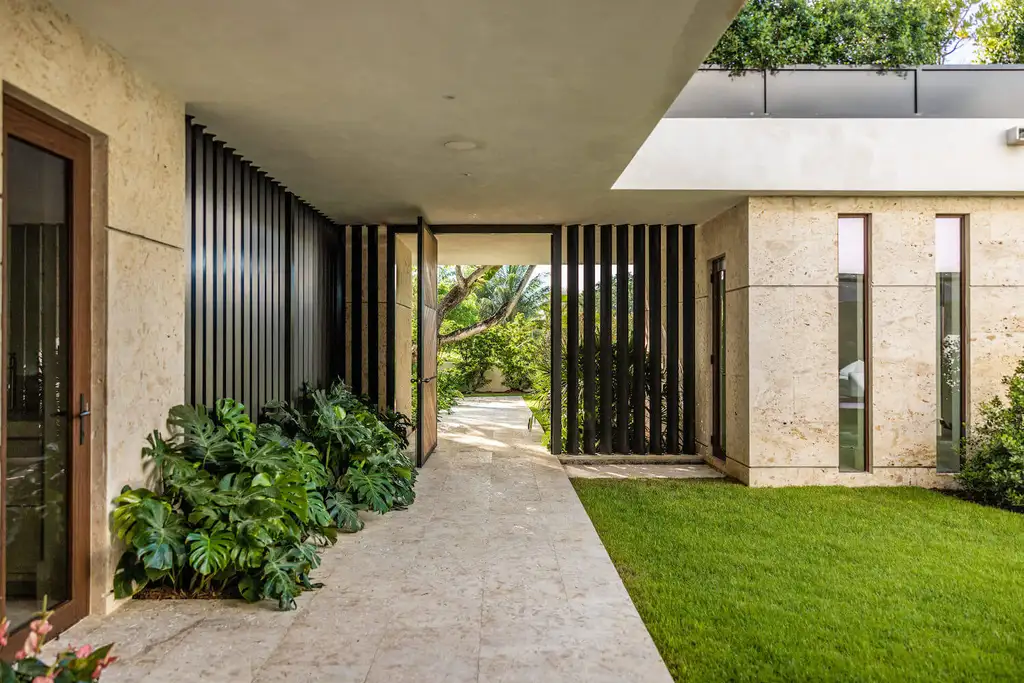
The courtyard is intentionally spare, designed to feel more like an extension of the living space than a traditional garden—an approach that supports the home’s modern, inward-facing lifestyle.
SEE MORE: Through the Layers House by Mawi Design, A Tranquil Urban Sanctuary in T. Nagar, Chennai, India
Materials that Reflect Place and Purpose
The palette reinforces the house’s sense of place and environmental consciousness. Locally quarried Oolitic limestone tiles are used with narrow joints to simulate large stone slabs, while aluminum windows in a wood finish offer durability without sacrificing warmth.
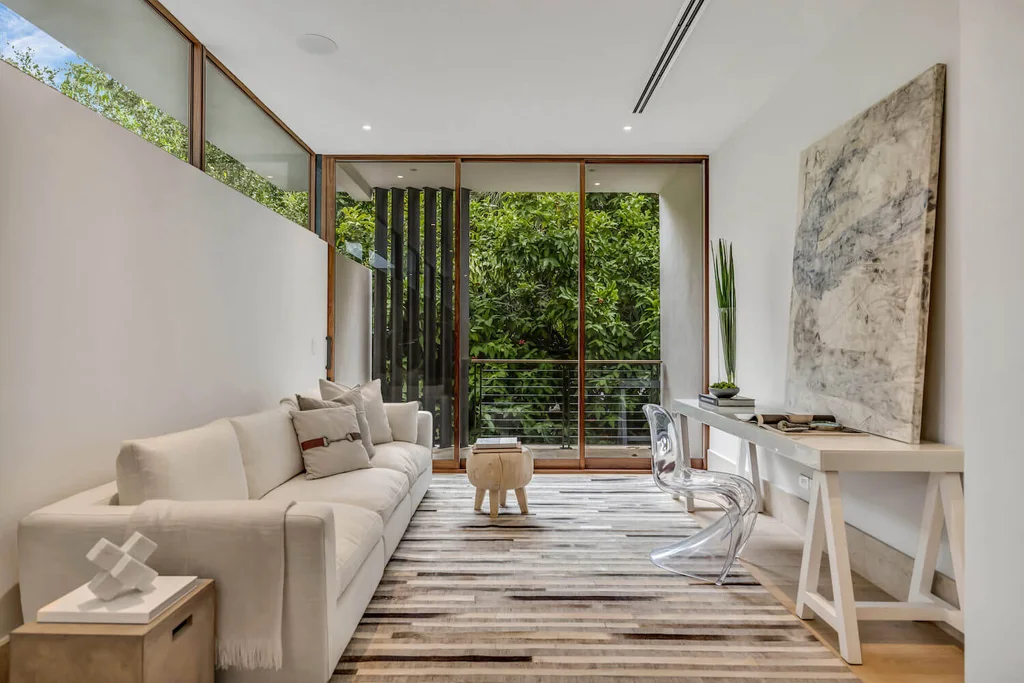
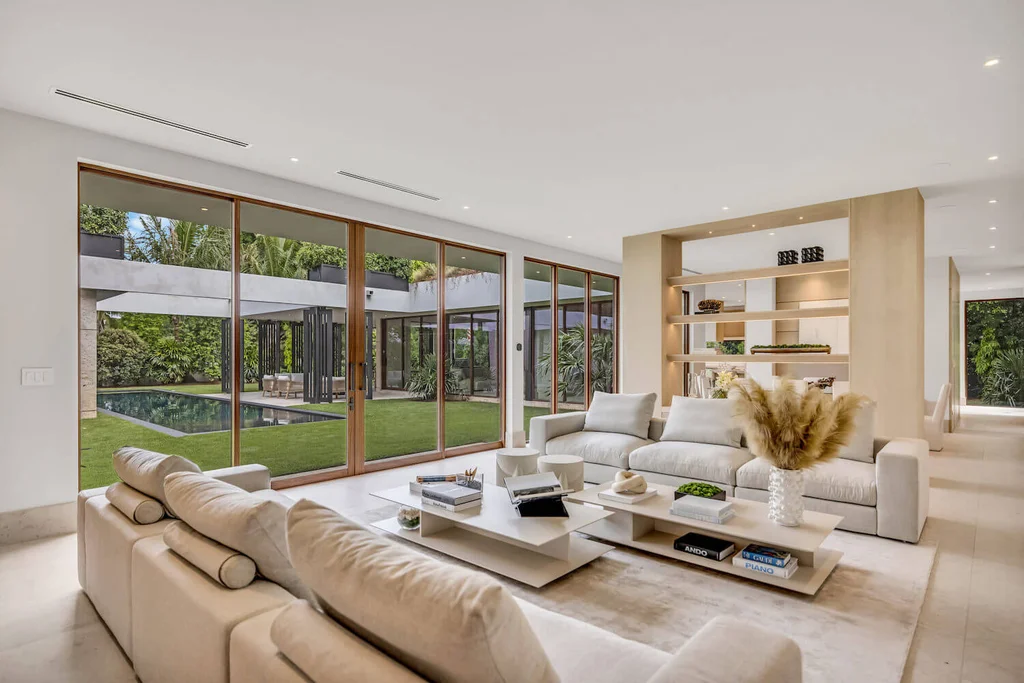
“Using Oolitic limestone was important to us—it’s a native Miami material that feels authentic and quietly elegant,” reflects Castellon. “It also helps the house connect to its geography in a tangible way.”
Custom aluminum louvers provide shading and privacy, especially along the Biscayne-facing façades, where light control and visual buffering are essential.
SEE MORE: 225 House in Jalisco by 21 Arquitectos Blends Monumental Minimalism with Nature
Spatial Flow and Function
The driveway is carefully orchestrated along the edge of the front yard, guiding vehicles toward a discrete carport and garage zone at the back. This clever organization frees the primary frontage for uninterrupted leisure and social interaction, establishing a dynamic flow from indoors to poolside patio without compromising privacy.
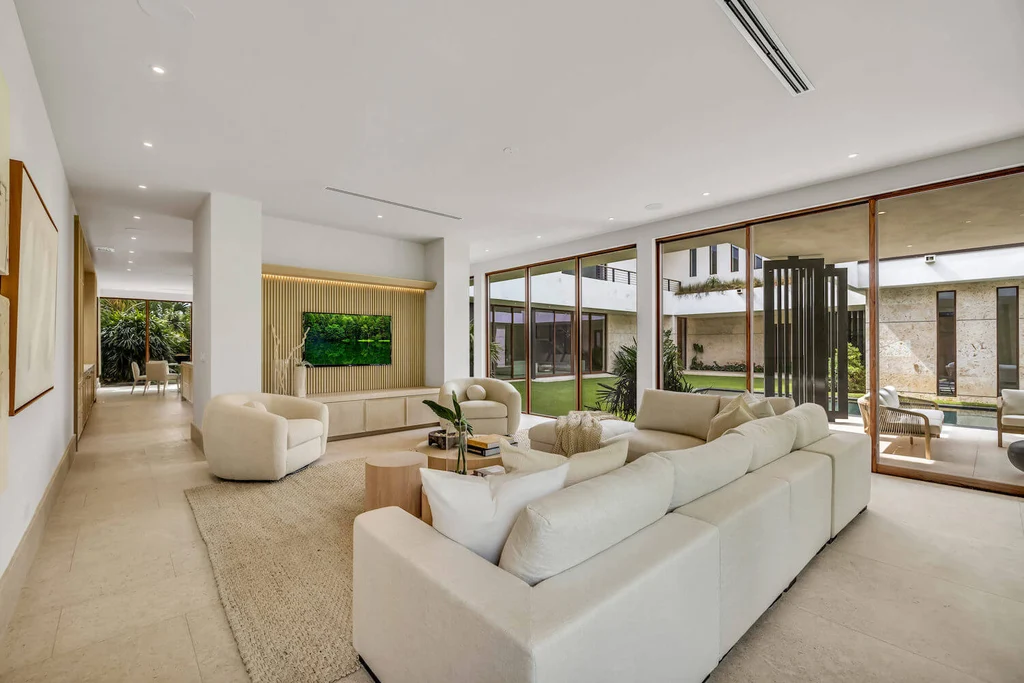
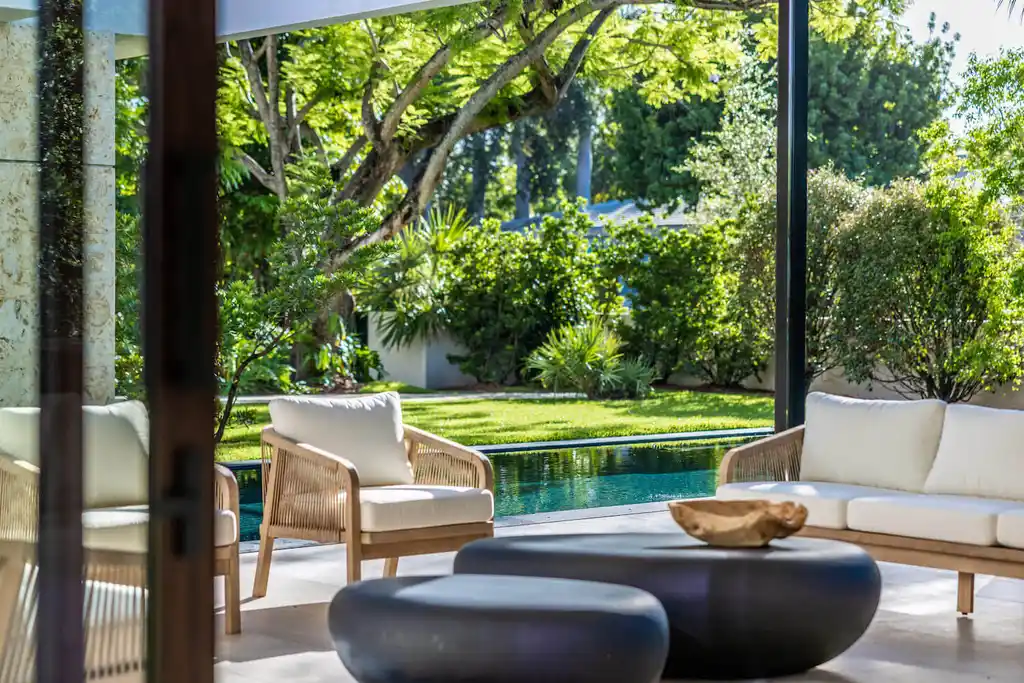
“We were thinking about flow—not just of people, but of light, air, and views,” says Castellon. “The courtyard is the lung of the house—it breathes life into every corner.”
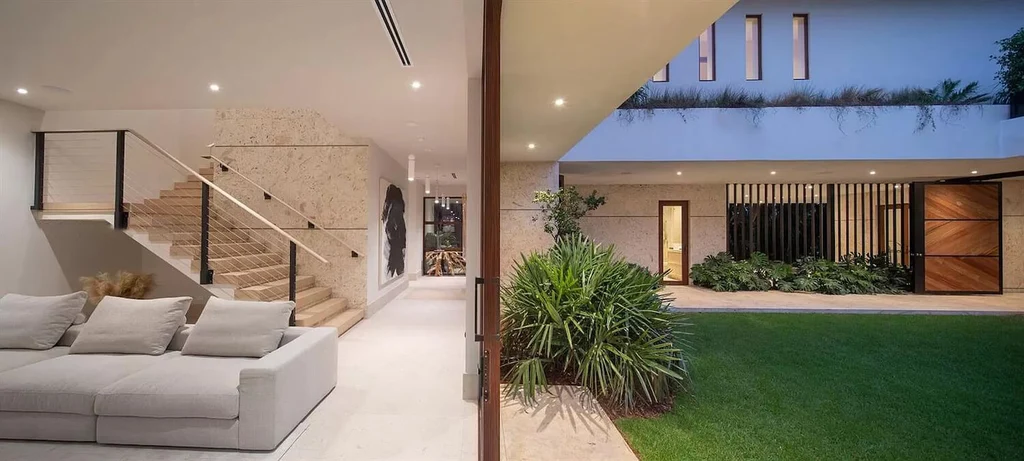
Each interior space was designed to engage with the courtyard visually and spatially, reinforcing the sense of protected openness. Even the service areas are elegantly concealed, maintaining the architectural clarity throughout.
SEE MORE: Angelo View Residence by IR Architects, A Hollywood Hills Haven of Modern Glamour
A Case Study in Urban Adaptation
Reverse Garden House offers a bold architectural response to dense urban conditions. By inverting the relationship between public and private zones, the architect delivers a home that is both contextually sensitive and innovatively private.
“Architecture should listen to its surroundings—and respond in kind,” concludes Castellon. “Here, we turned the challenge of exposure into an opportunity for sanctuary.”
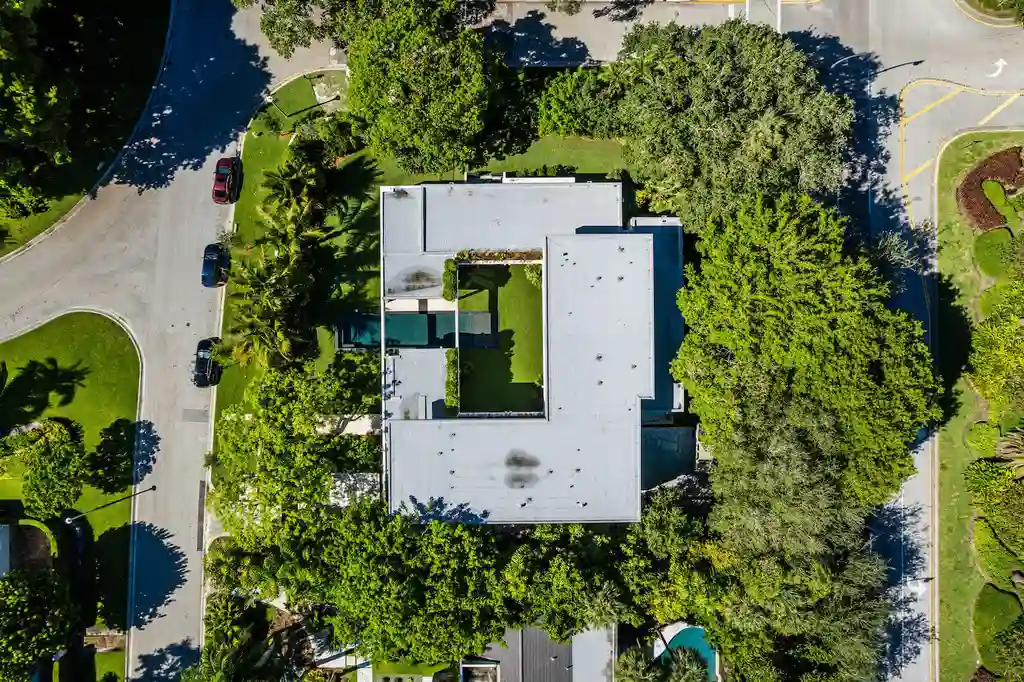
The result is a modern tropical residence that redefines domestic boundaries while embracing Miami’s distinct light, materiality, and urban edge.
Photo credit: | Source: Praxis Architecture
For more information about this project; please contact the Architecture firm :
– Add: 278 NW 37th St, Miami, FL, United States, Florida, United States
– Tel: +1 305-576-8063
– Email: jsanchez@praxisarch.com
More Projects in United States here:
- A $39 Million Architectural Showpiece Redefines Flawless Luxury Living in Miami’s Elite Waterfront Enclave
- A $14.5 Million Waterfront Masterpiece Offering Resort-Style Living and Direct Ocean Access in Coral Gables
- Old Westbury Residence by Mojo Stumer Associates, A Modern Architectural Marvel in Long Island
- Experience a $42 Million Serene Tropical Masterpiece in Exclusive Plantation Key
- $38.5 Million Resort-Style Masterpiece Redefines Lakefront Luxury Living in Odessa, Florida































