RiscoWhite House by Risco Singular Arquitectura Lda, A Minimalist Concrete Home in Barcelinhos, Portugal
Architecture Design of RiscoWhite House
Description About The Project
Discover RiscoWhite House, a minimalist concrete home in Barcelinhos, Portugal. Designed by Risco Singular Arquitectura Lda, it blends harmoniously with nature and history, offering breathtaking views.
The Project “RiscoWhite House” Information:
- Project Name: RiscoWhite House
- Location: Barcelinhos, Barcelos, Portugal
- Project Year: 2022
- Built area: 339.80 m²
- Designed by: Risco Singular Arquitectura Lda
A Harmonious Integration with History and Nature
Nestled along the Southern bank of the River Cávado in Barcelinhos, Portugal, RiscoWhite House is a striking yet minimalist home that elegantly connects with its lush surroundings. This beautiful property, offering sweeping views of the historical Palace of the Dukes of Bragança and the Medieval Tower, lies within a landscape that blends nature and history seamlessly. As the architecture speaks to the past, RiscoWhite pays homage to the historical and natural context in which it resides, while avoiding speculative excess.
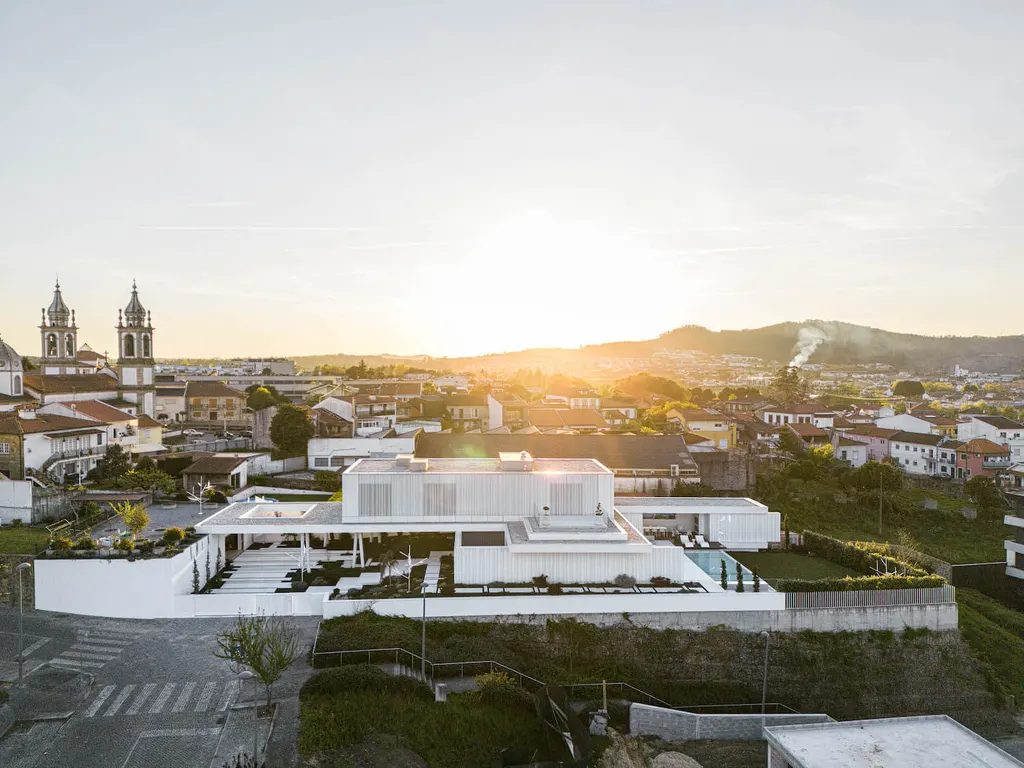
“We sought to maintain a dialogue between the architecture and the surrounding landscape, reflecting the simplicity and beauty of the site. The project is not about imposing presence but about blending seamlessly into its context,” said the architect.
The property is located on two elevated platforms, which are supported by towering granite walls that rise organically from the ground. These granite walls, which seem to emerge from the land, are punctuated by hawks and small flowers, contributing to the sense of serenity and timelessness of the site.
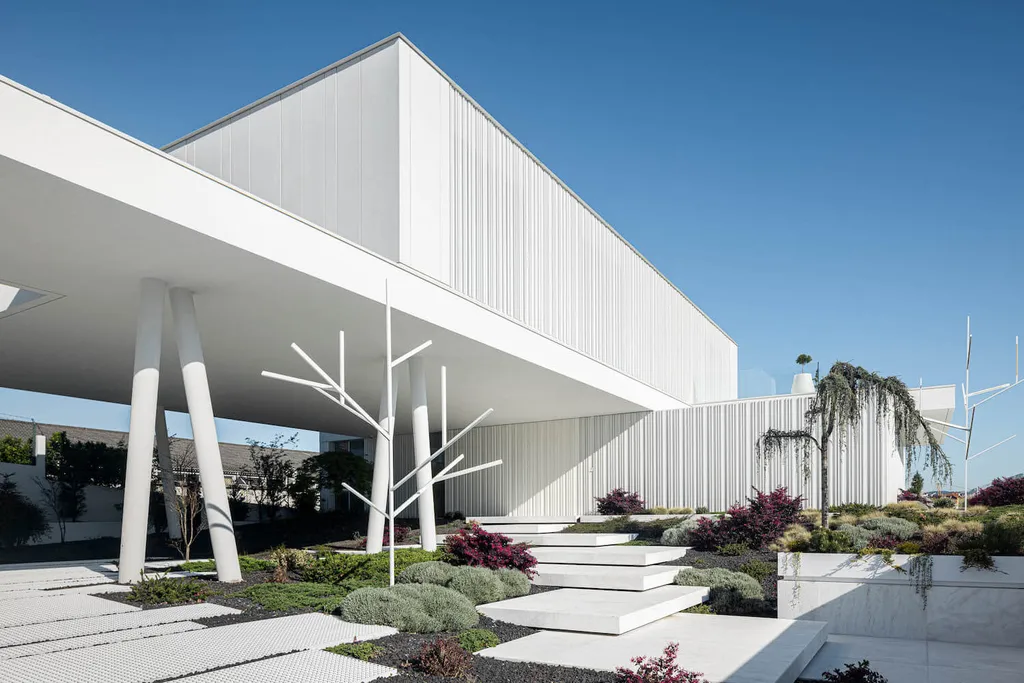
Simplicity in Design: A White Concrete Block with Vertical Stripes
RiscoWhite’s design embodies simplicity and refinement. The structure, constructed predominantly from white concrete, is distinguished by vertical stripes that create a rhythmic yet subdued aesthetic. This linear detailing provides texture to the otherwise clean, monolithic form, making it a subtle yet captivating addition to the landscape.
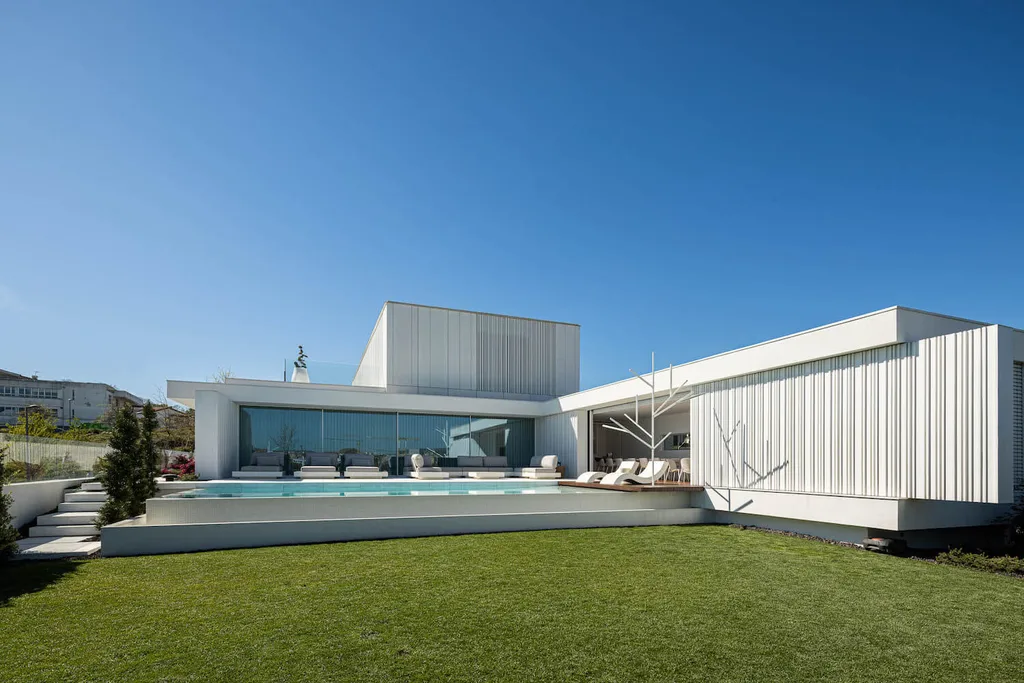
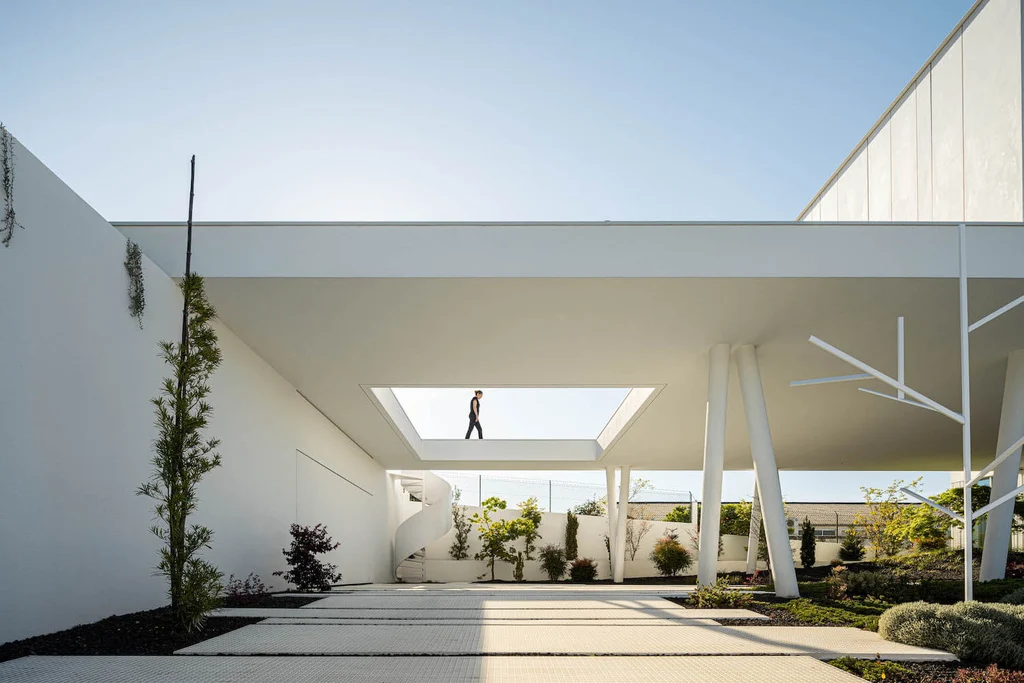
The house appears almost as if it is gently rising from the earth, with the volumes extending along the lower platform. A subtle play of two heights allows the architecture to merge with the vast landscape, offering a sense of spaciousness and tranquility.
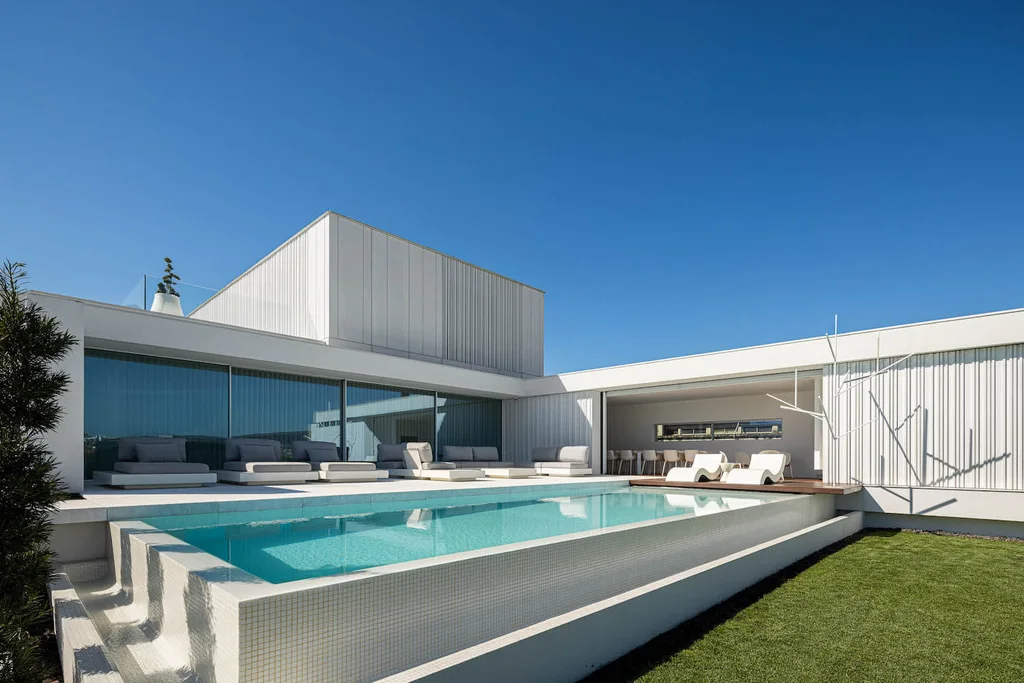
“The design is simple, aiming to reflect the natural environment without overwhelming it. The idea was to create a home that feels like an extension of the land, grounded and respectful of the surroundings,” the architect noted.
Landscape as a Key Element
The primary concept of RiscoWhite was to create a structure that embraces its surroundings. The building is designed to merge with the environment by incorporating the natural elements around it. The vertical concrete stripes echo the surrounding topography, while the structure itself is aligned in such a way that it benefits from panoramic views of the rolling green fields and distant historical landmarks.
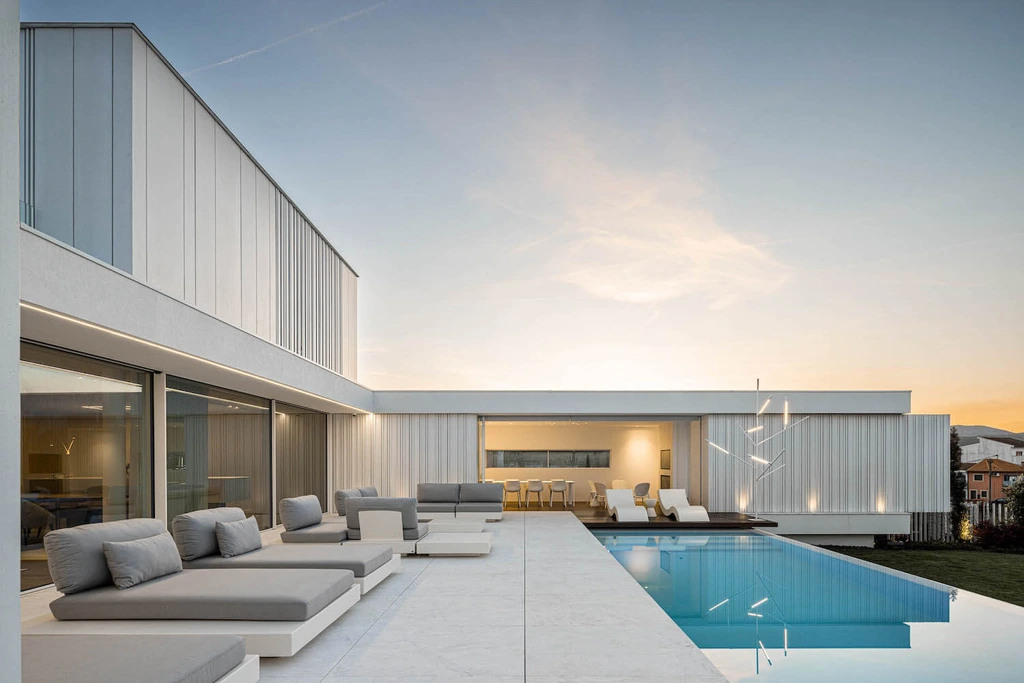
The connection to the landscape is particularly evident in the interplay between the two distinct heights of the house, which further enhances the sweeping views from every angle. The openness and minimalism of the design invite natural light to flood the interiors, offering a harmonious and tranquil living experience.
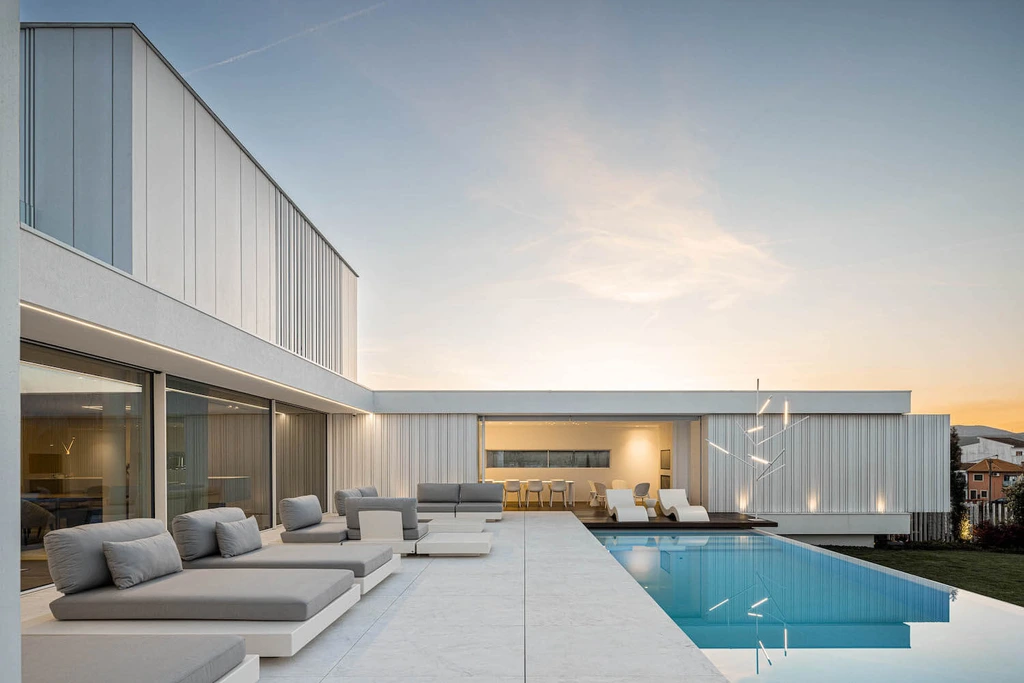
“RiscoWhite does not seek to dominate the landscape but rather to exist within it, gently rising above the land in a way that both reflects and respects the beauty of the surroundings,” explained the architect.
SEE MORE: Sift House in Bangkok by JI+TA Architect, A Layered Sanctuary Amidst the City’s Chaos
Sustainability and Contextual Design
RiscoWhite’s design incorporates sustainable and contextually appropriate materials that not only respect the natural environment but also complement its history. The use of white concrete with vertical stripes offers a striking contrast to the green surroundings while remaining inherently minimalistic. The natural landscape, punctuated by granite and flora, is mirrored by the building’s subdued, serene design.
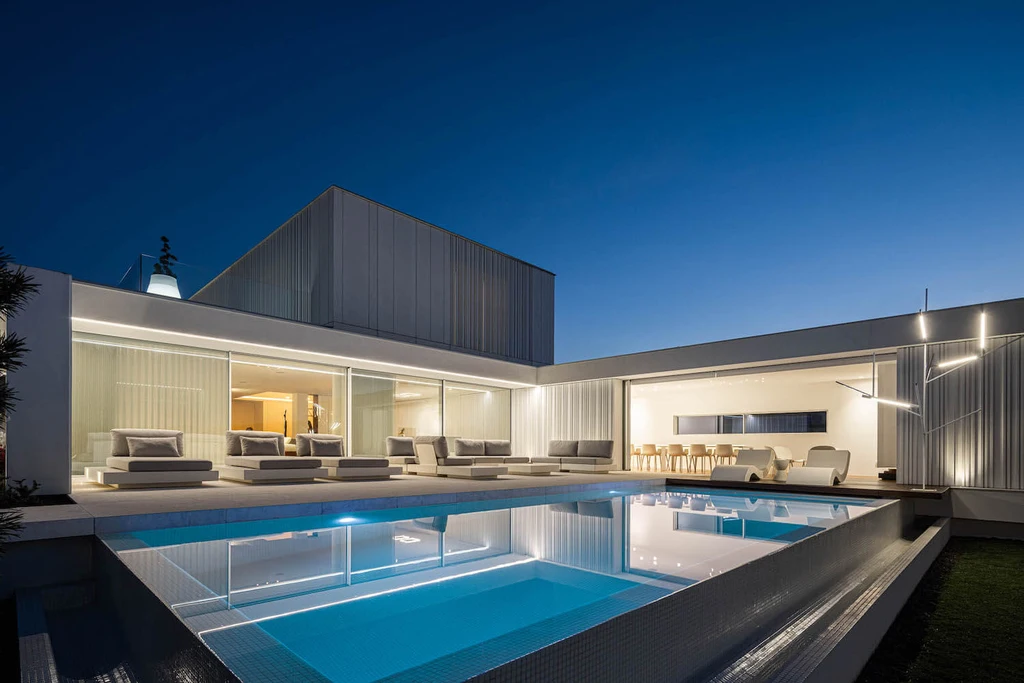
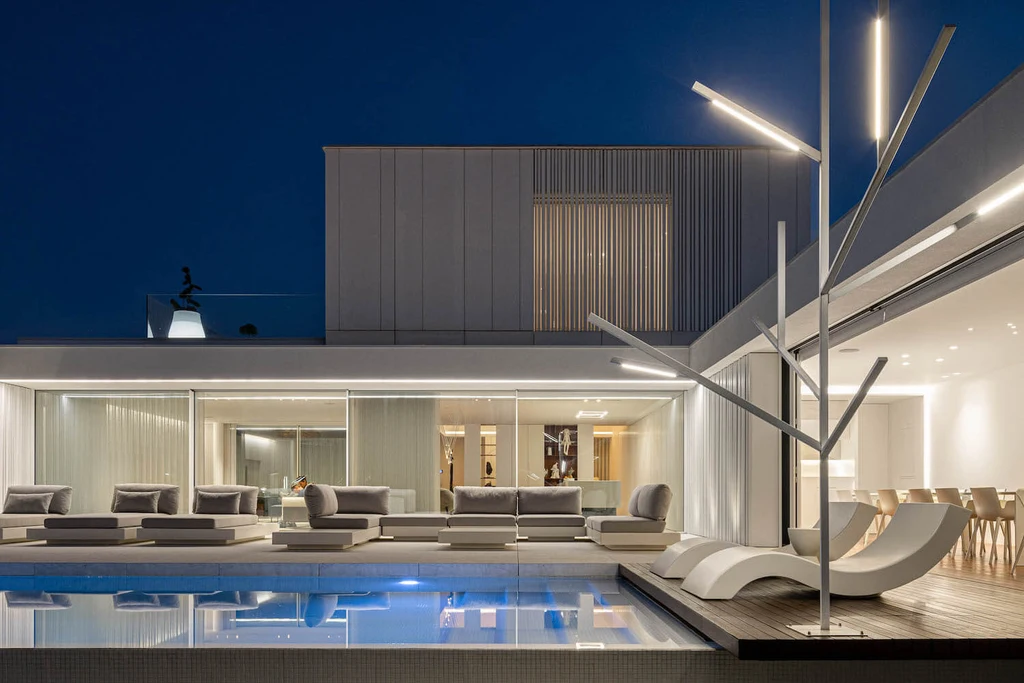
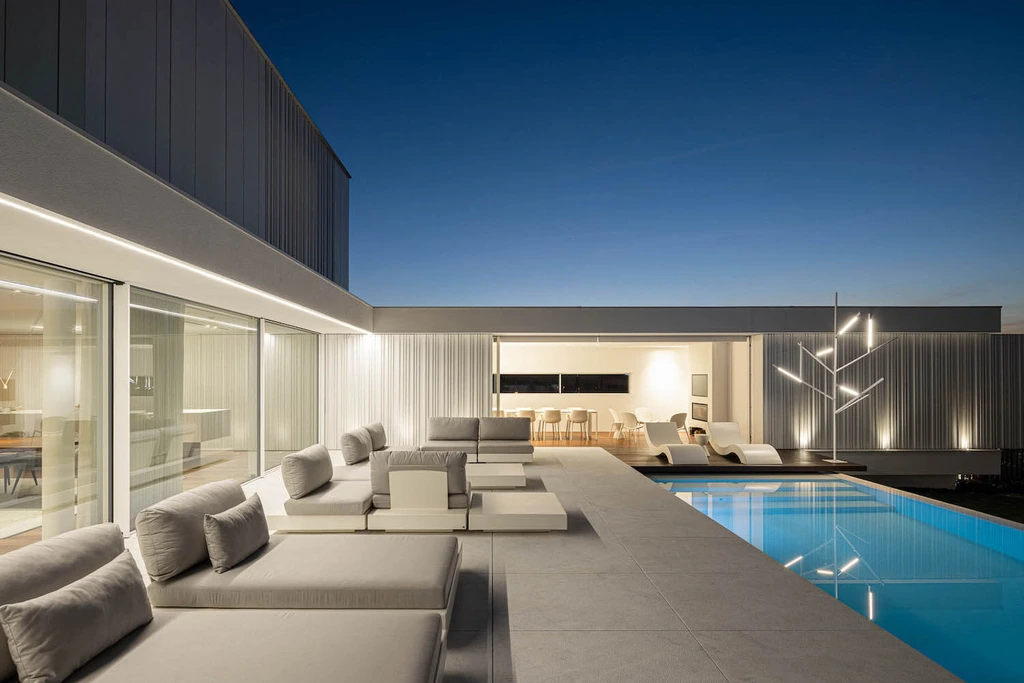
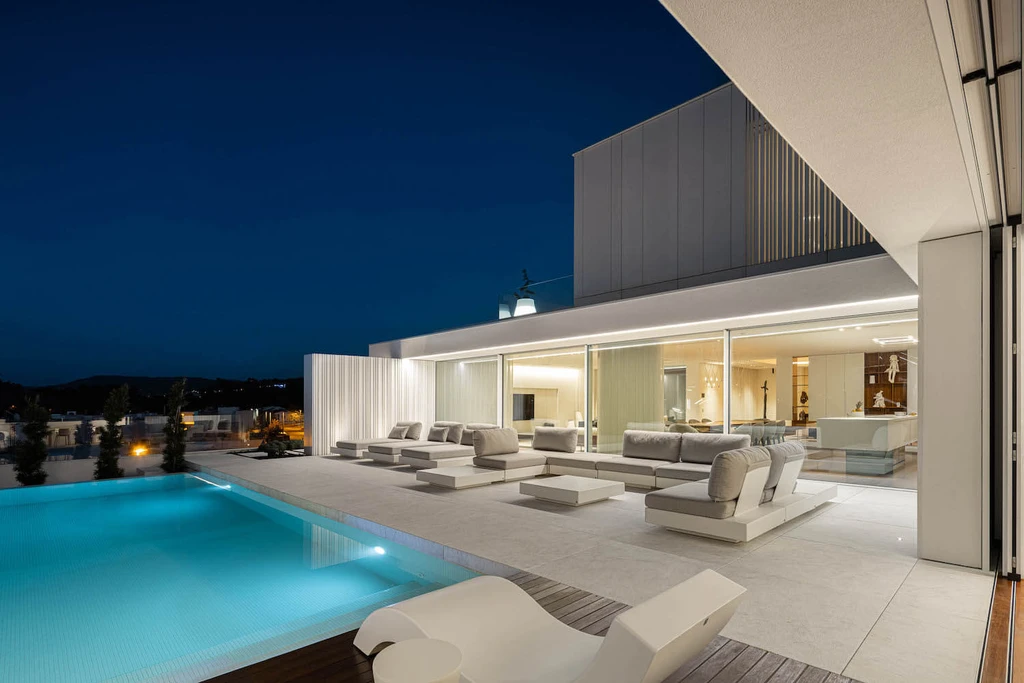
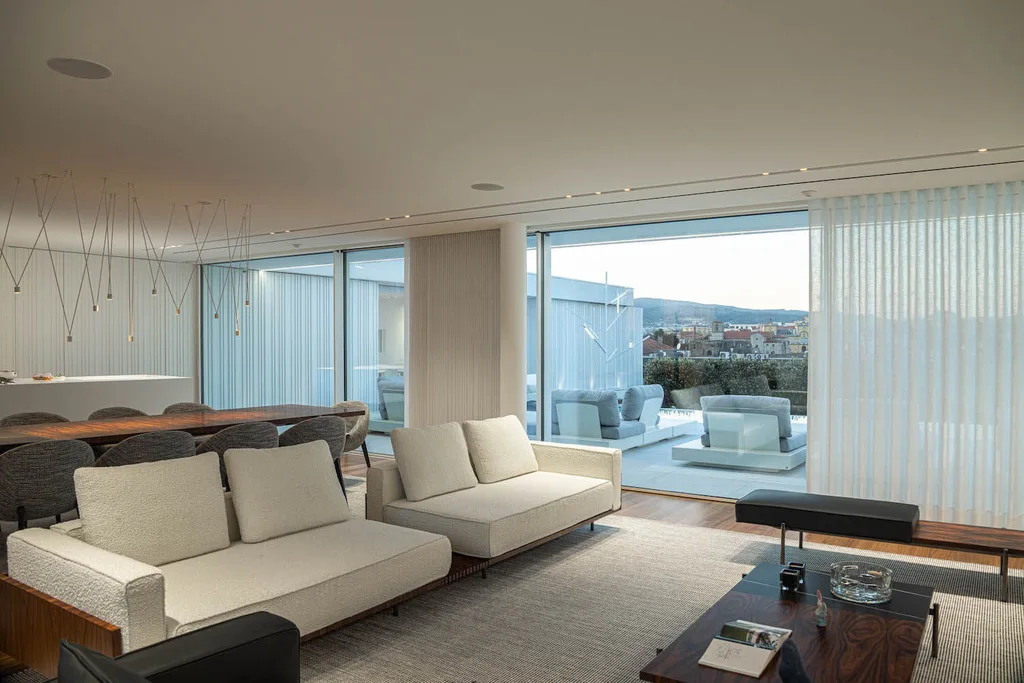
“Our approach was not only to respect the history of the site but to also embrace the natural conditions of the land. We wanted the home to feel like part of the landscape, rather than an intrusion into it,” said the architect.
SEE MORE: Nirmay Villa by The Grid Architects Reconnects Architecture with Nature in Ahmedabad
Photo credit: | Source: Risco Singular Arquitectura Lda
For more information about this project; please contact the Architecture firm :
– Add: R. Dom Diogo Pinheiro n.º 95 1º andar, sala 103, 4750-282 Barcelos,
– Tel: +351 253 814 454
– Email: paulo.costa@riscosingular.com
More Projects in Portugal here:
- Pinhal Velho House by Vasco Vieira Arquitectos, Sculptural Modernism Meets Solar Geometry in Vilamoura, Portugal
- Dorfler House by Vitor Vilhena Arquitectura, A Sculptural Tribute to the Sea
- HC House in Portugal by Inception Architects Studio
- SkyBase One House, Unique design by Bespoke Architect
- Áurea Housing, A Geometric Harmony in Nature by stu.dere































