River Hills Residence in Texas by Miró Rivera Architects
Architecture Design of River Hills Residence
Description About The Project
River Hills Residence embodies the laid-back ethos of Austin. This lakeside retreat overlooks a sweeping lawn shaded by towering native pecan and bald cypress trees. A path from the house leads to a swimming pool, guest cabin, and boat dock.
The main house consists of two wings flanking a central courtyard, connected by a glass volume. The home maintains a low profile—made possible by partially burying the wings, which house four bedrooms and a four-car garage, into the topography. Colorful native flowerbeds flank steps leading down into the welcoming courtyard, where windows offer glimpses of the owner’s art collection. The exterior features weathering steel used in various ways—cladding, handrails, chimneys, retaining walls, and scuppers—complemented by treated ash wood. A path lined with Palo Verde trees leads to the ten-foot-tall, pivoting glass front door.
The centerpiece of the residence is the 1,000-square-foot great room, anchored by a sculptural charcoal limestone fireplace. This space physically connects the Corten-clad wings. Two walls of butt-glazed, floor-to-ceiling glass provide views from and through the main living spaces to the landscape, while deep overhangs protect the interiors from the harsh summer sun. The great room features a tray ceiling finished with acoustical fabric and bordered with weathering steel, unifying and accentuating the living and dining areas. Wide planks of reclaimed long-leaf pine cover the floors. The fireplace separates the great room from the informal media room, where the owner watches movies and spins records, with steel bookshelves nestled into both sides of the limestone fireplace surround.
The kitchen, organized around a large island with barstool seating, is illuminated by clerestory windows. Sliding doors allow the space to open up to an outdoor grilling and dining area. A 17-foot-deep overhang defines the outdoor living spaces before turning upward to wrap around the primary suite, perched on the southeast corner of the residence. Punched openings in the cantilevered ribbon create moments of lightness and glimpses of the tree canopies overhead.
The Architecture Design Project Information:
- Project Name: River Hills Residence
- Location: Austin, Texas, United States
- Project Year: 2022
- Area: 7120 ft²
- Designed by: Miró Rivera Architects
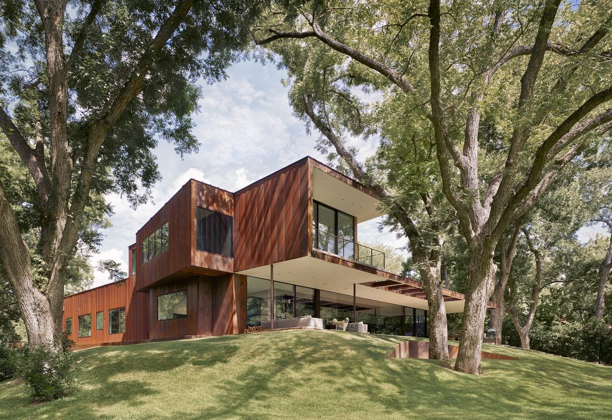
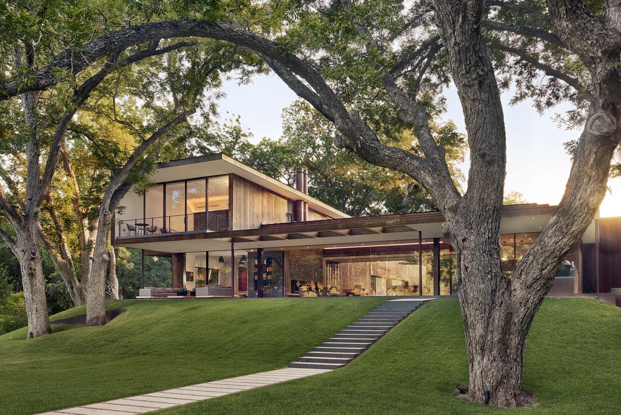
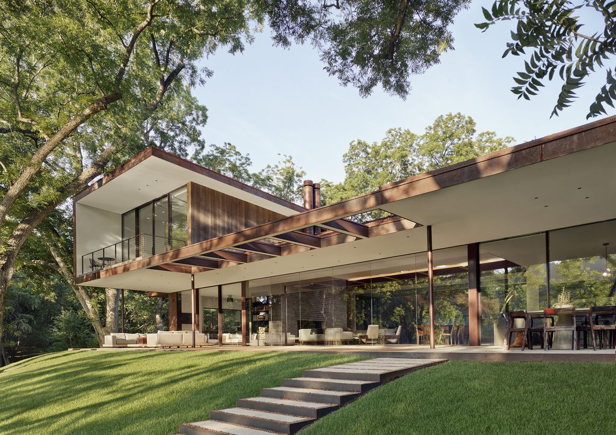
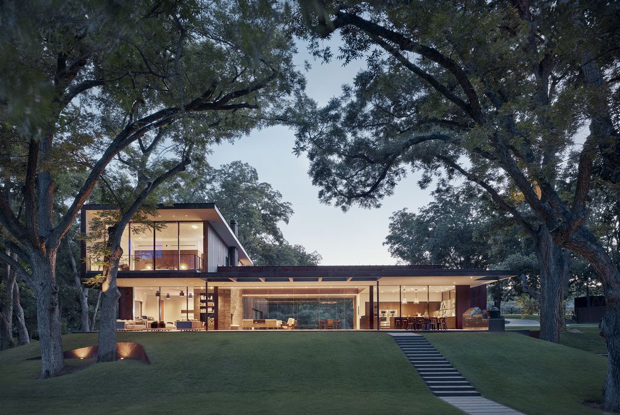
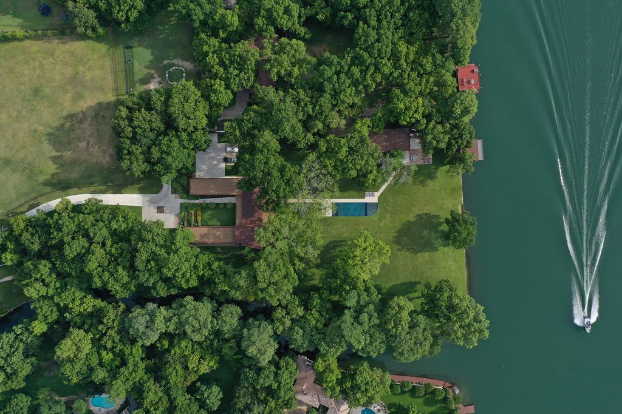
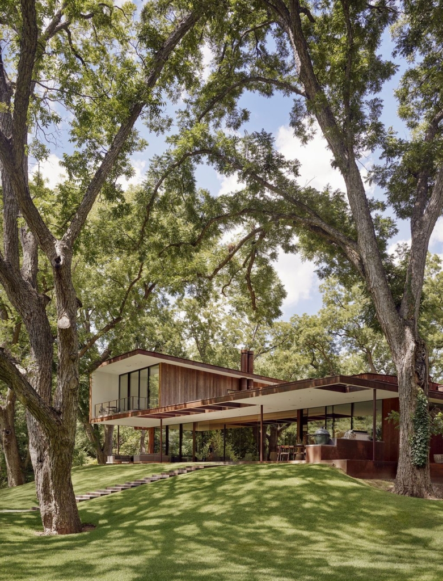
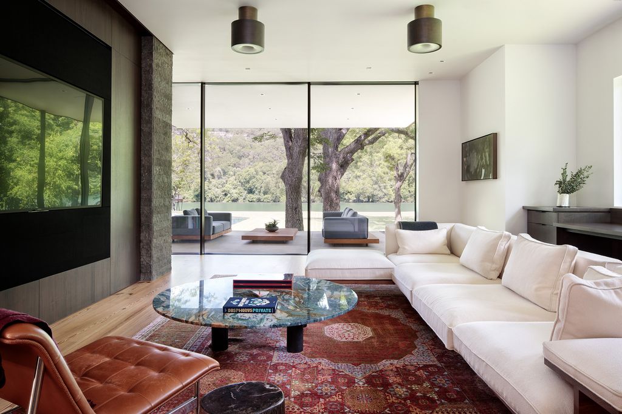
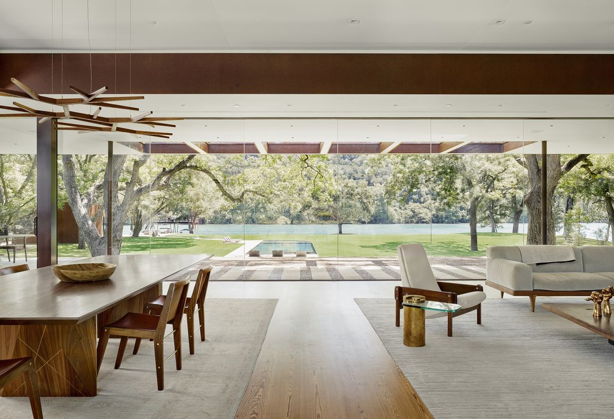
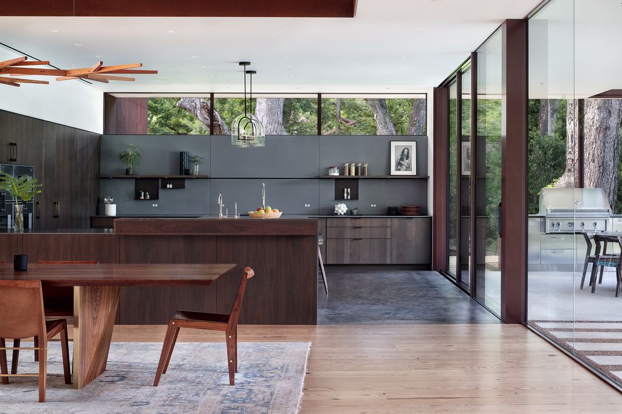
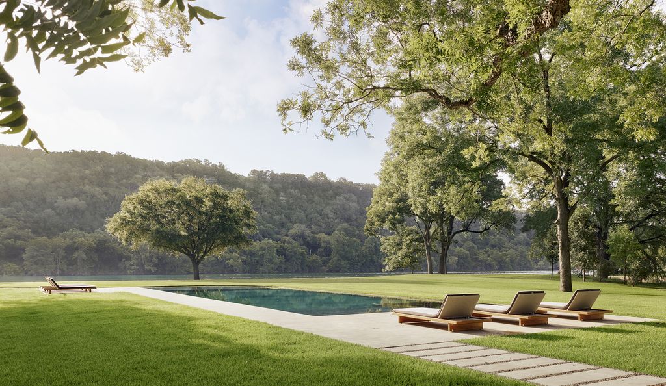
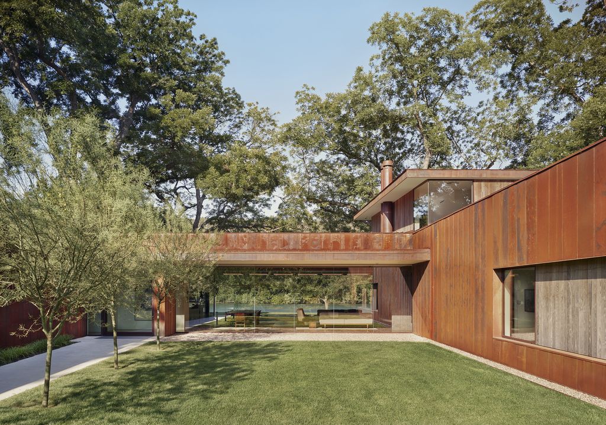
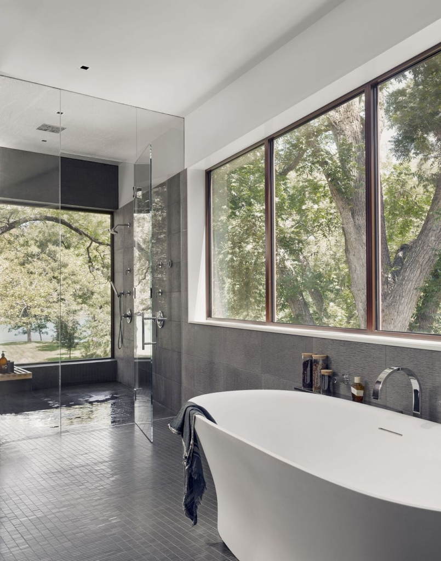
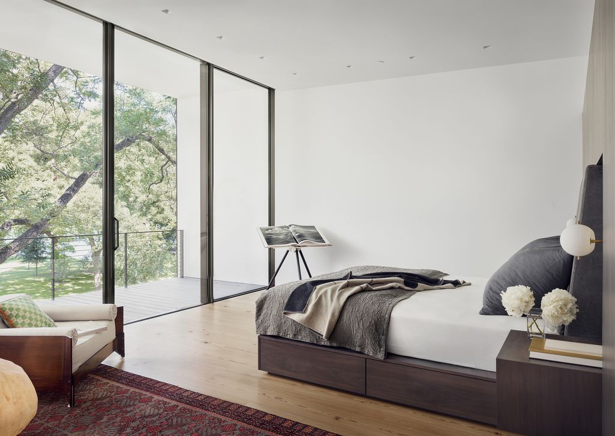
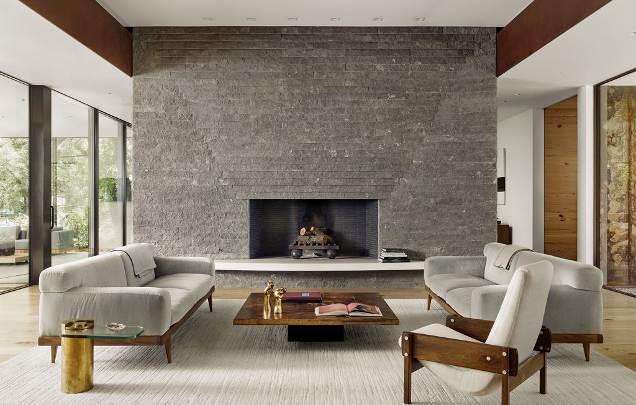
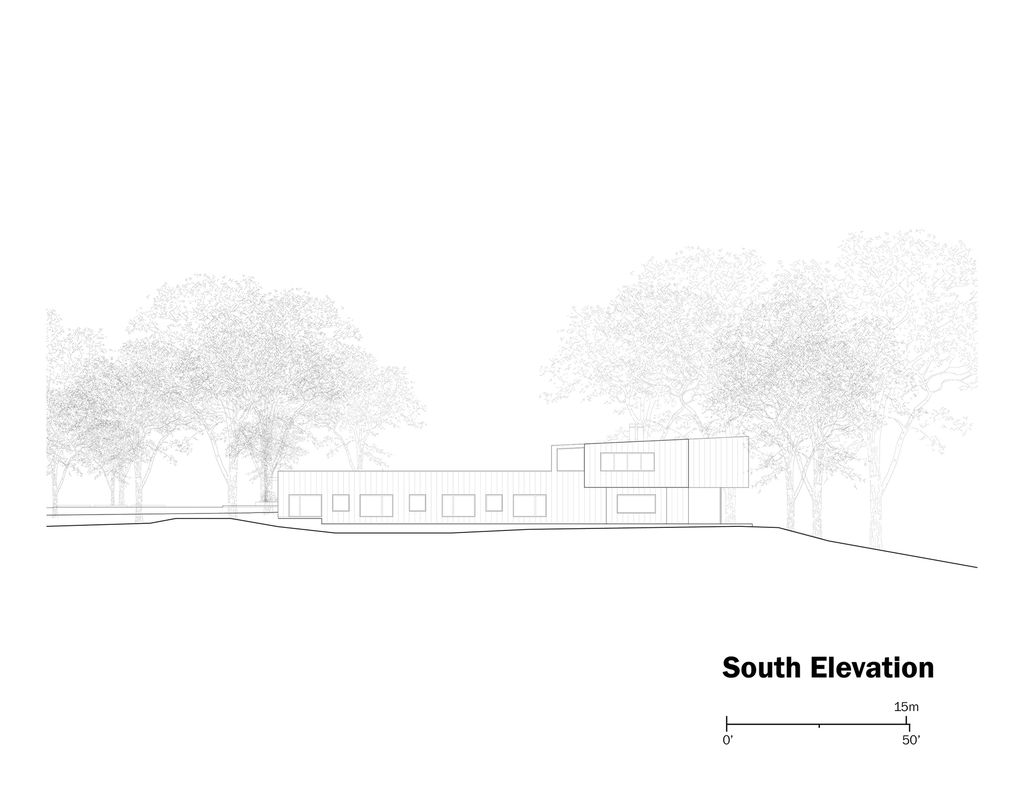
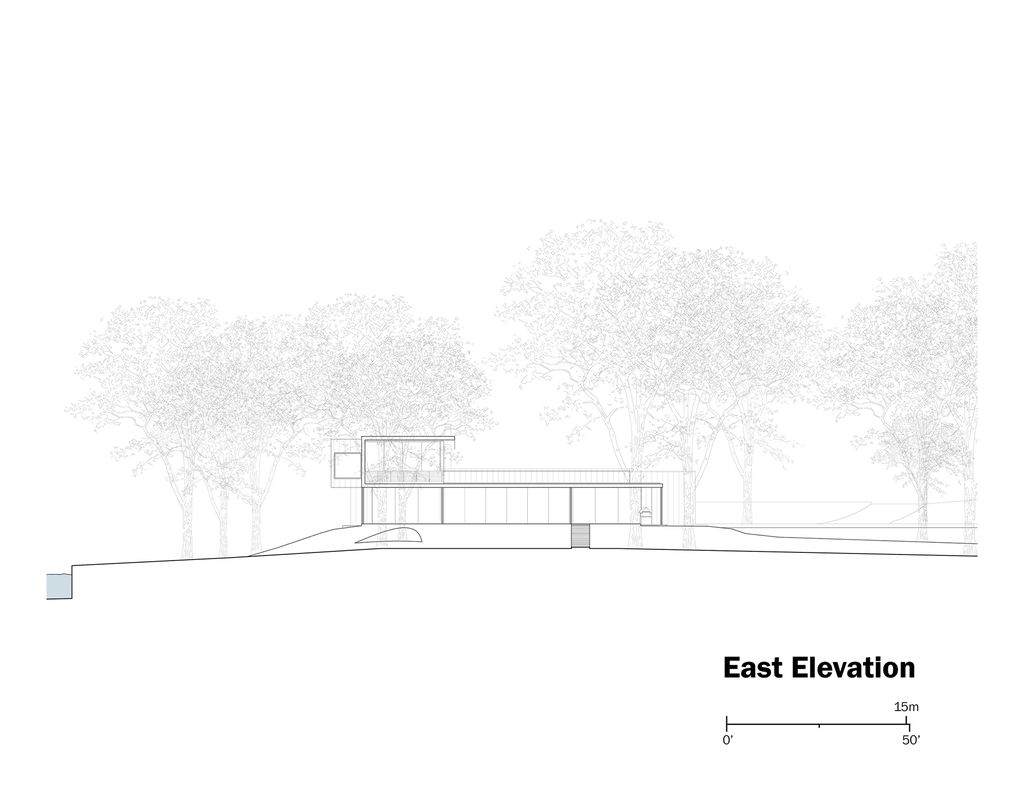
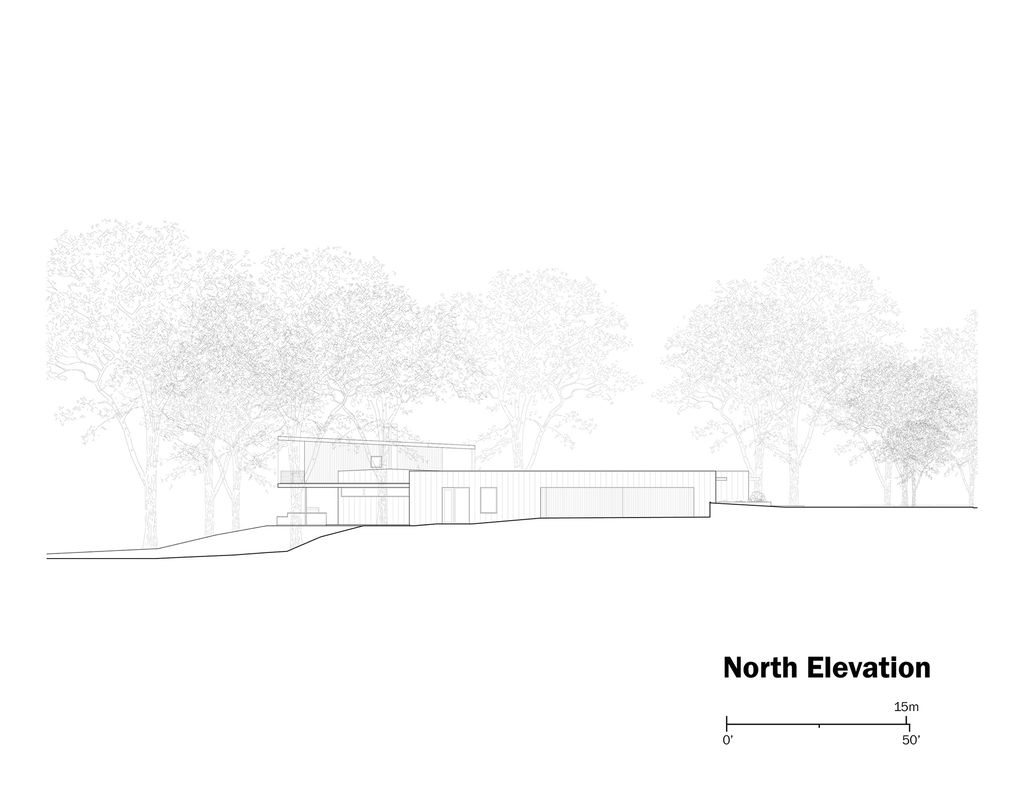
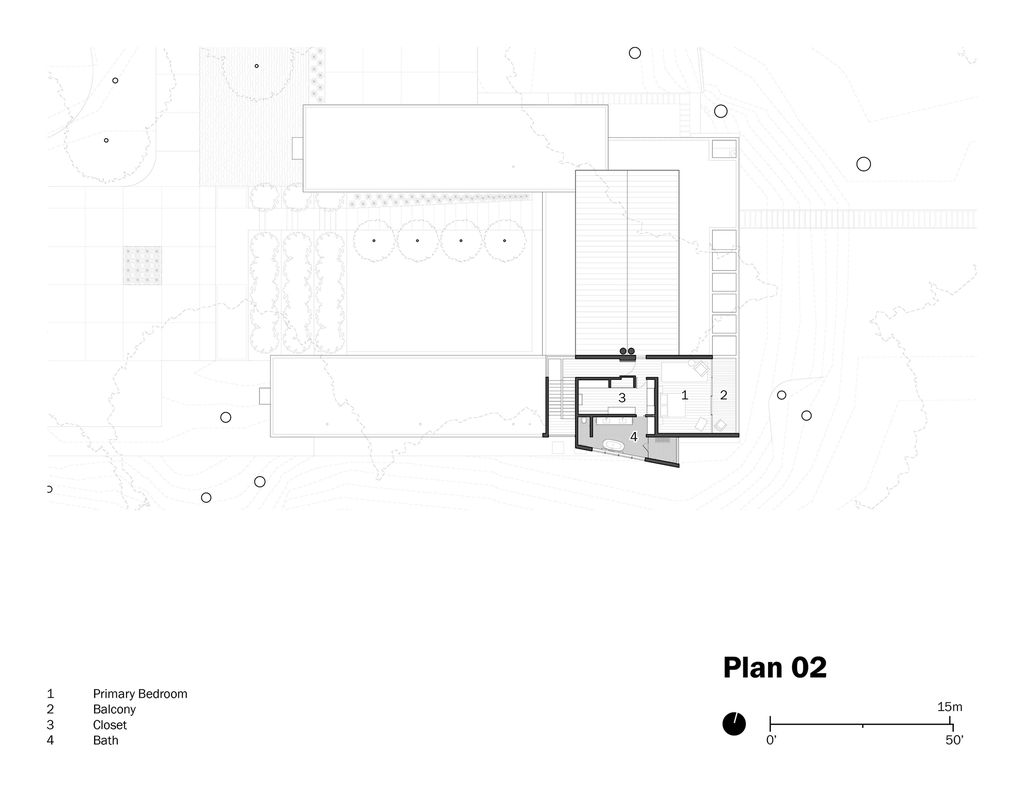
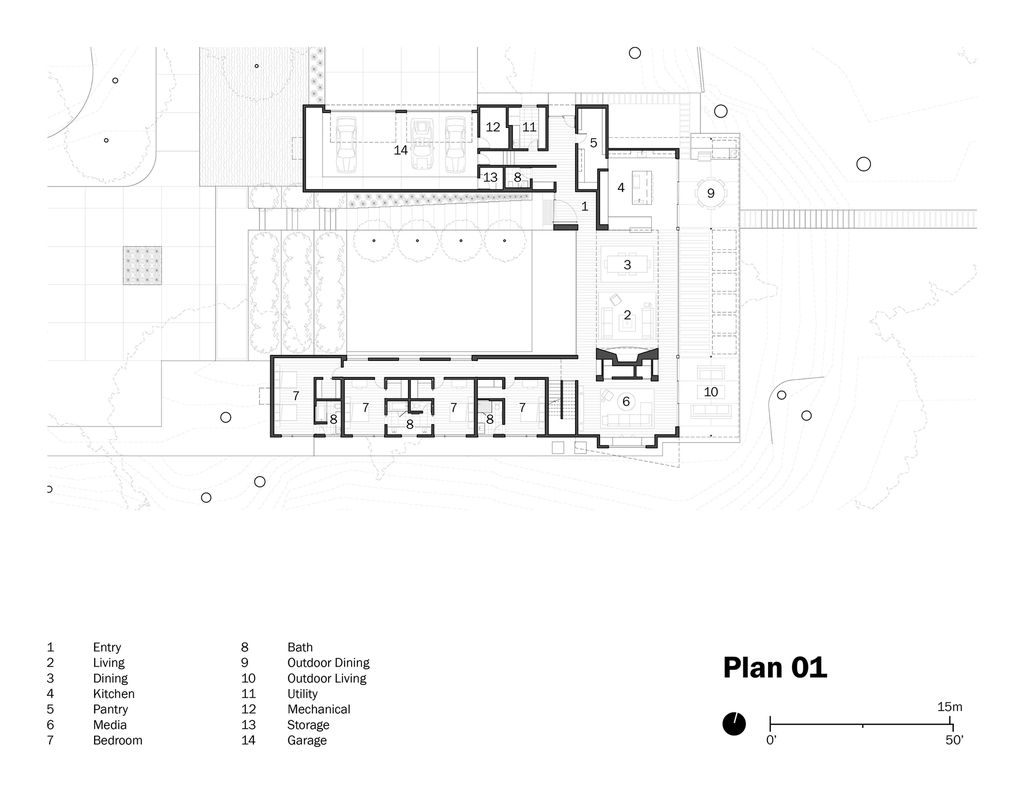
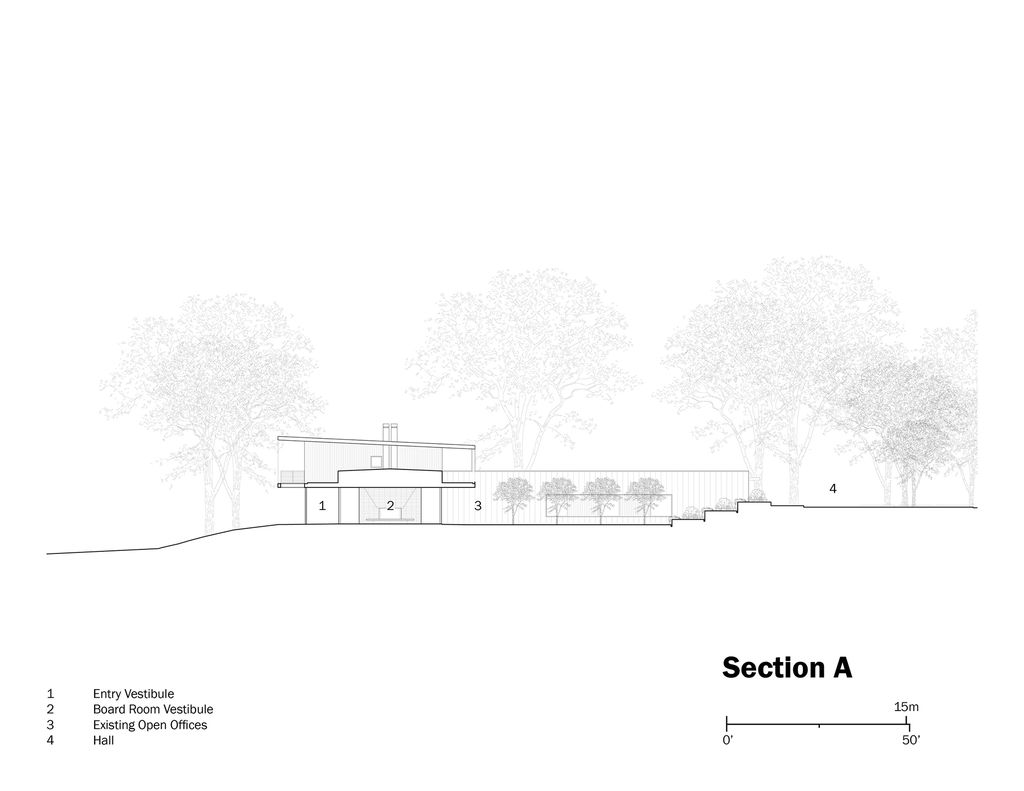
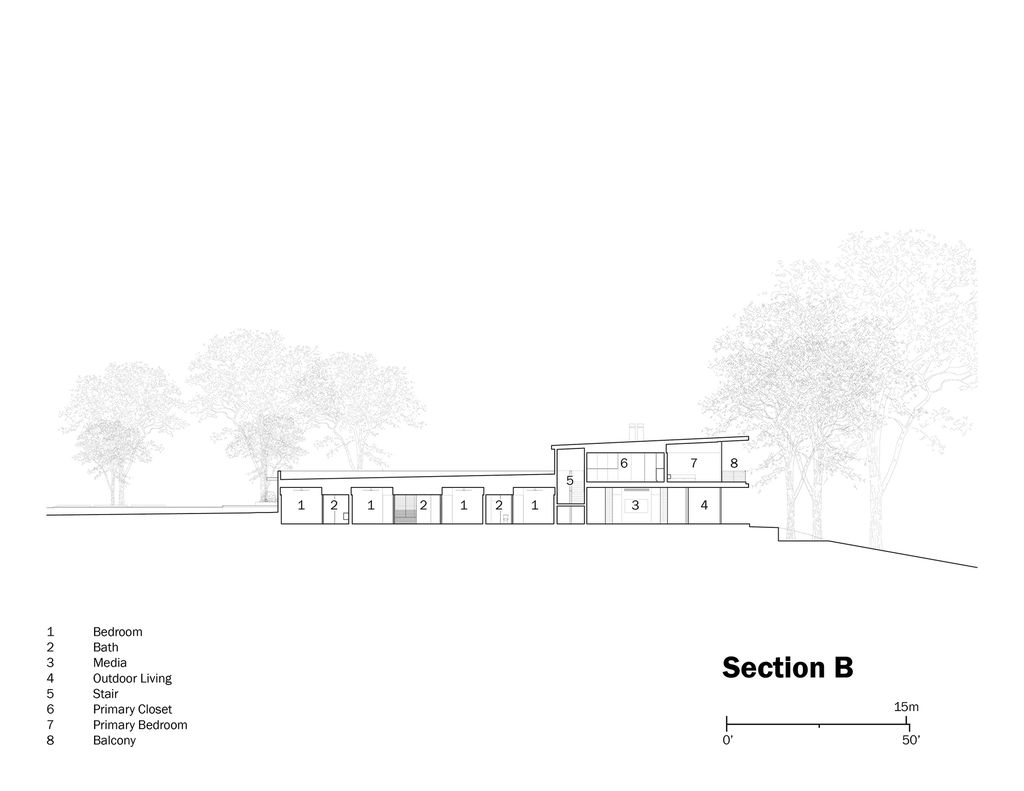
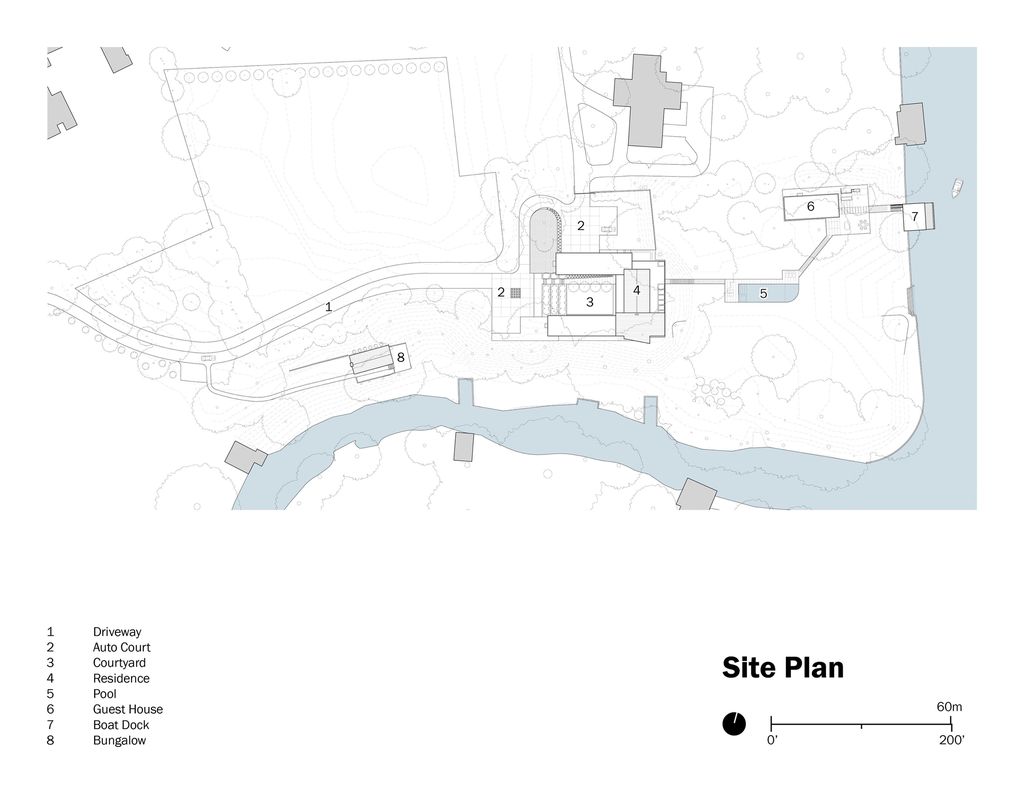
The River Hills Residence Gallery:






















Text by the Architects: Emerging from a sloping berm, the River Hills Residence embodies the laid-back ethos of Austin. The lakeside retreat overlooks a sweeping lawn shaded by towering native pecan and bald cypress trees. A path from the house leads to a swimming pool, guest cabin, and boat dock.
Photo credit: Casey Dunn, Bud Franck, Paul Finkel | Source: Miró Rivera Architects
For more information about this project; please contact the Architecture firm :
– Add: 505 Powell Street Austin, Texas 78703
– Tel: 512-477-7016
– Email: info@mirorivera.com
More Projects in United States here:
- Beyond Your Wildest Dreams with $69.9 Million Tuscan-Style Villa in Coral Gables Awaits
- Milton, GA – Tranquility at Its Finest! Unique Private Country Estate on 7 Acres for $2.7M
- Explore the $16.5 Million Lakefront Estate in the Prestigious Snapper Creek of Coral Gables, Florida
- Exquisite Home on 2.6 Wooded Acres in Davidson, NC With a Light & Airy Feel Throughout Seeks $2.295M
- A Look Inside the $14 Million Waterfront Estate in Ponce Inlet, Florida































