Riverbend Residence with Contemporary architecture by CLB Architects
Architecture Design of Riverbend Residence
Description About The Project
Riverbend Residence designed by CLB Architects is a modern and warm dwelling. Located along the Snake River near Wyoming‘s Grand Teton National Park, the house nestles against the river, which forms the North and West perimeter of an 18-acre wooded property that features dramatic mountain views to the north through a veil of cottonwood trees. Also, a careful study of the relationship between the site, river, and mountain views beyond led the architects to elevate the main floor of the 6,257 – square – foot house six feet above the natural ground plane. Hence, the result is architecture that engages with its riverine and mountain setting.
On the other hand, the architects designed the Riverbend Residence and guest house in a stripped – down plan. As two bars set perpendicular to each other, the house running East/ West, the guesthouse running North/ South. The structures exemplify a simplicity of line and material palette and connected by wood decking, which creates a shared outdoor space that capitalizes on warm southern light.
Toward the interior, cedar walls and ceilings convey a cozy richness throughout CLB Architects’ s house. Board-formed concrete masses anchor the entry and living spaces and bookend the open – plan living area. In addition to this, in the main volume, the double – height kitchen/ dining/ living area opens in its length to north and South with floor – to – ceiling windows, while the fireplace stack — created from board-formed concrete in which some boards project and some recede for added texture — grounds the room. On the entry end of the Riverbend Residence, the architects created a two-story component within the long building; this allows for children’s bedrooms above with a guest room, garage, and statement powder room below.
The Architecture Design Project Information:
- Project Name: Riverbend Residence
- Location: Jackson, Wyoming, United States
- Project Year: 2018
- Designed by: CLB Architects
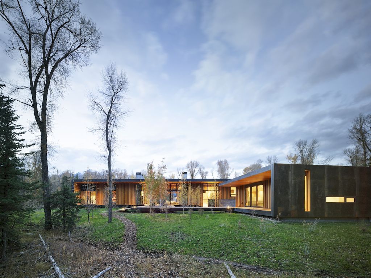
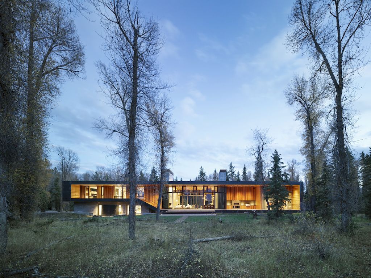
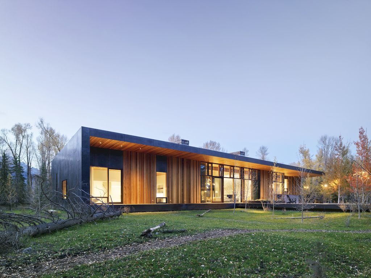
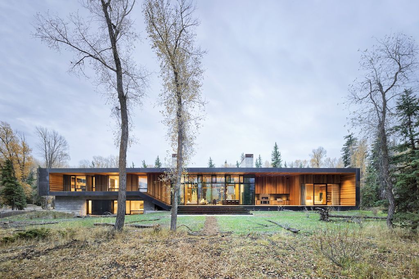
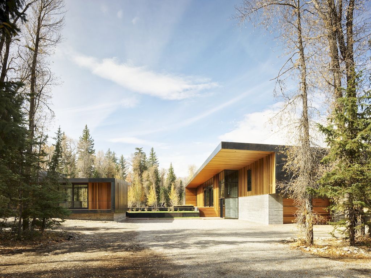
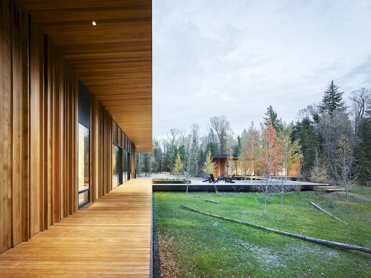
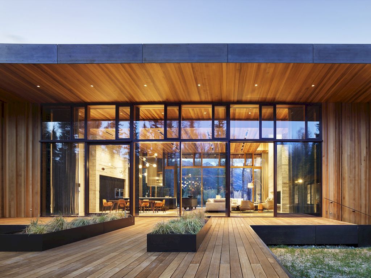
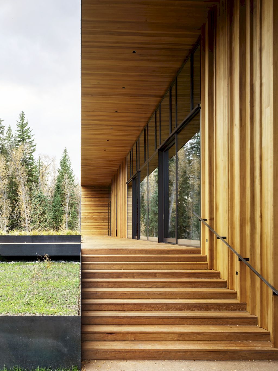
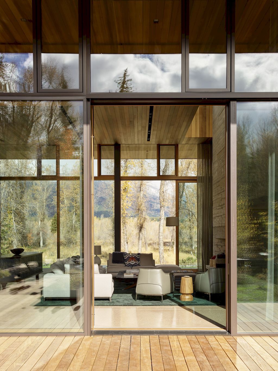
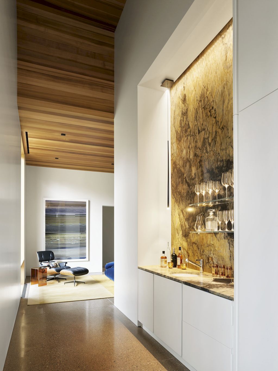
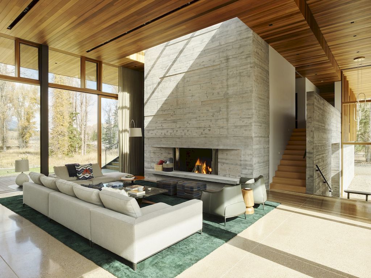
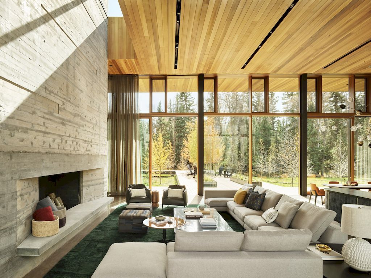
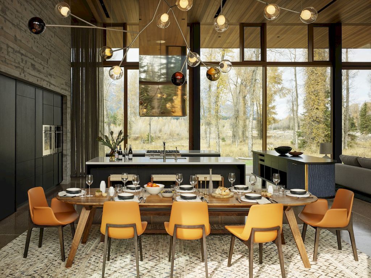
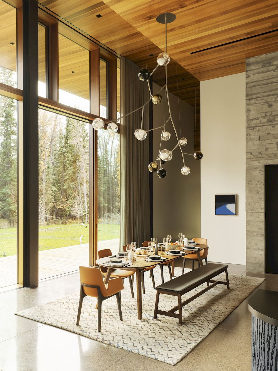
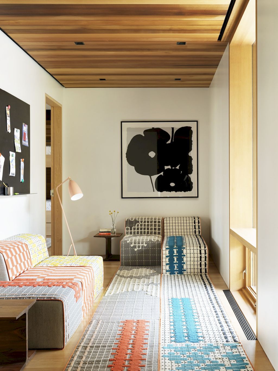
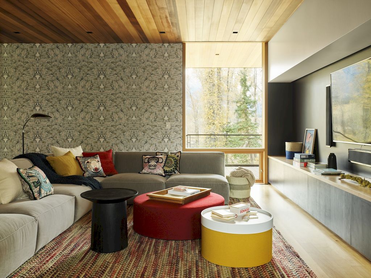
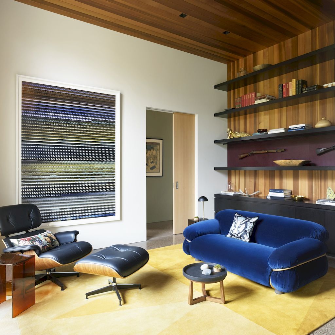
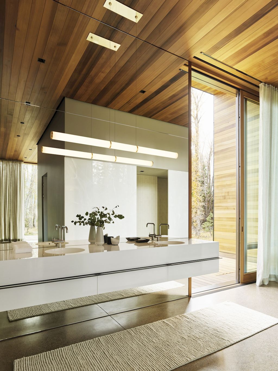
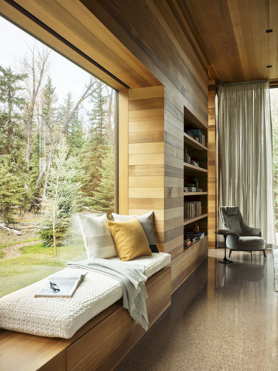
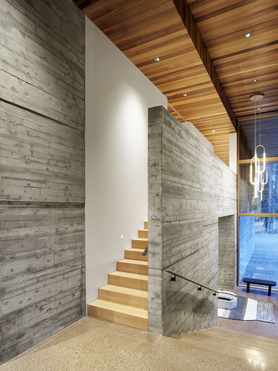
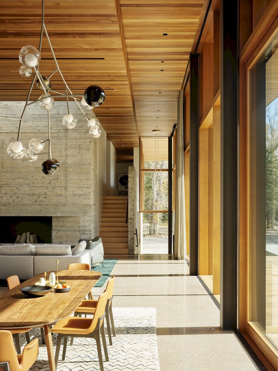
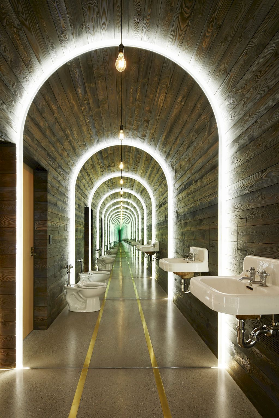
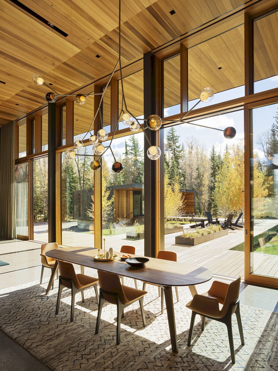
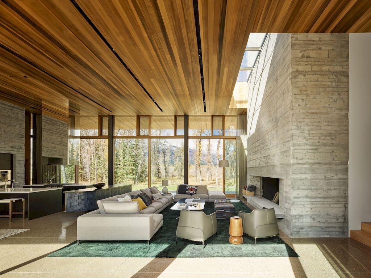
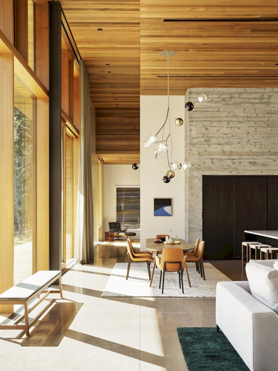
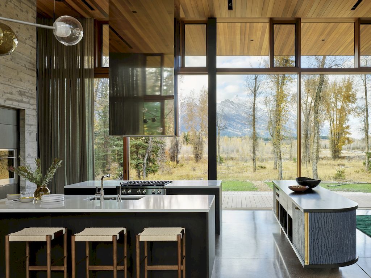
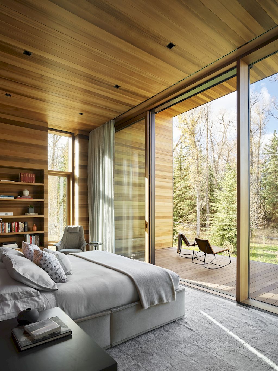
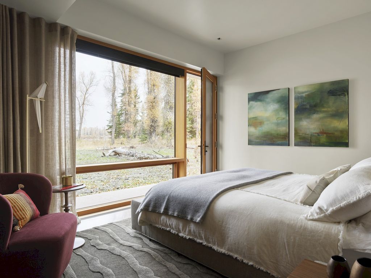
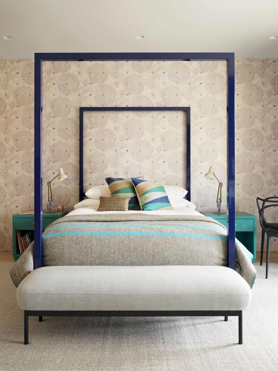
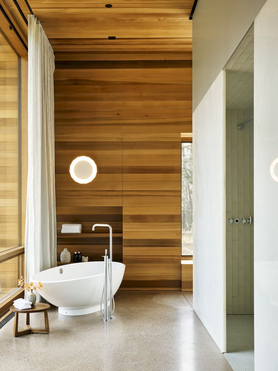
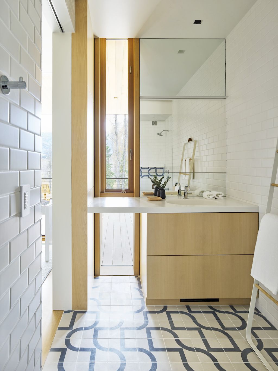
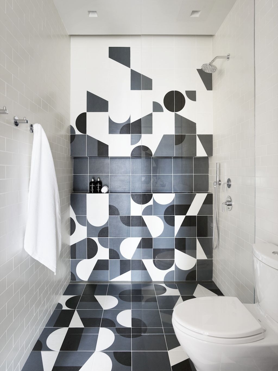
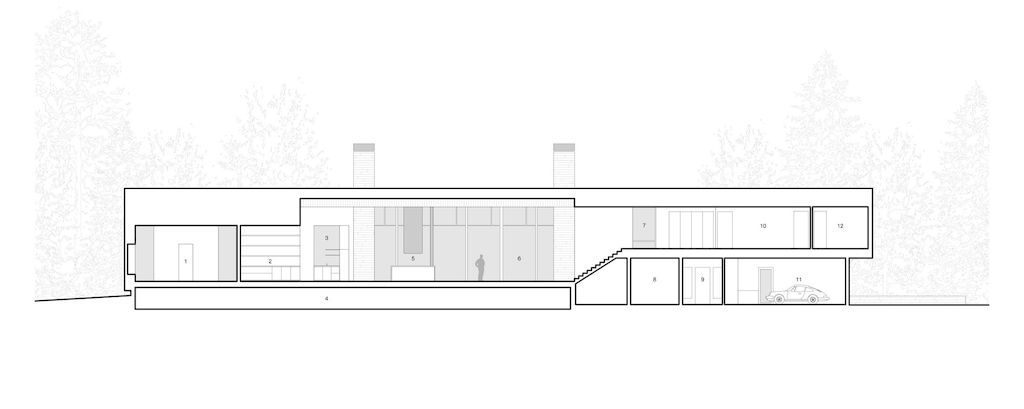
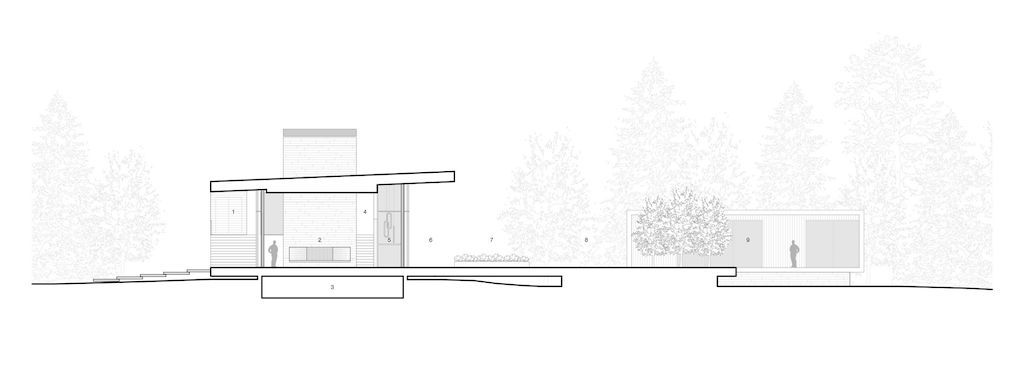
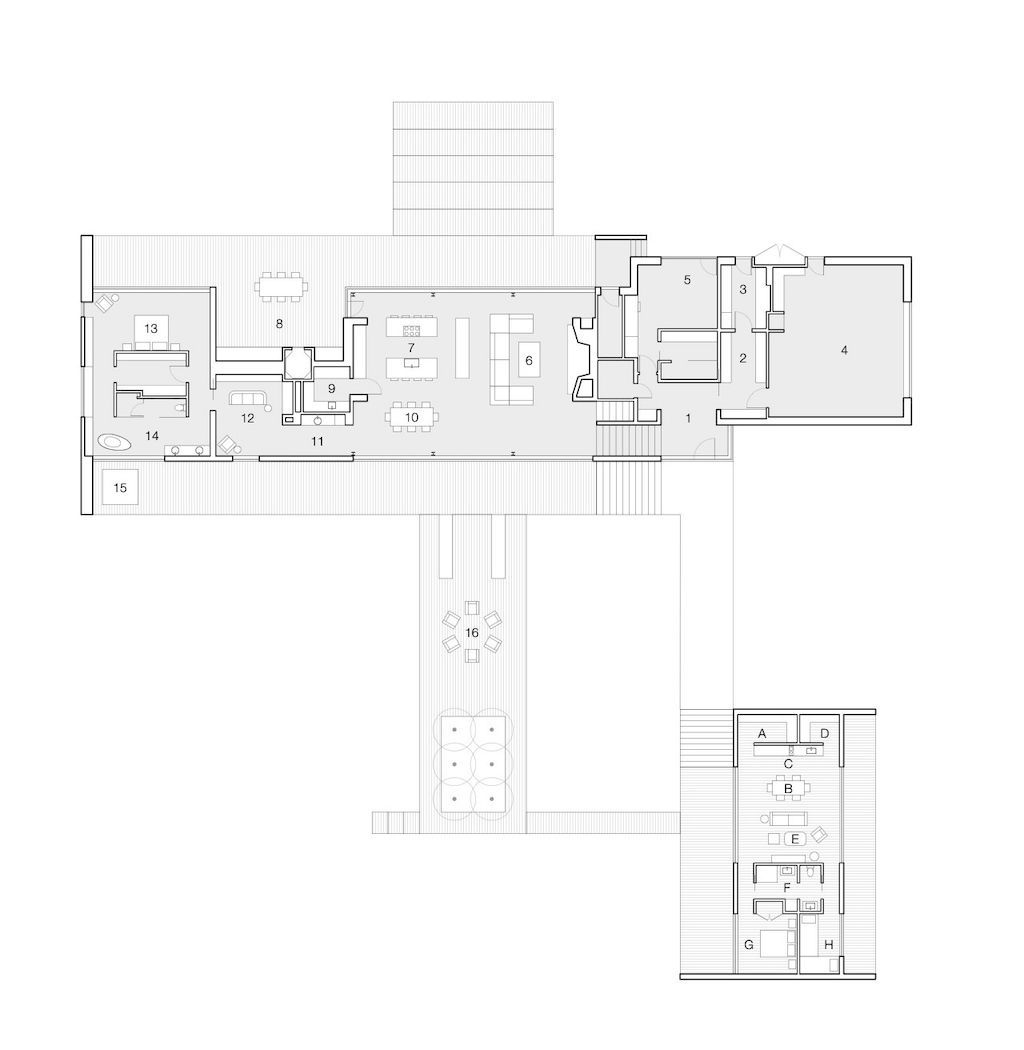
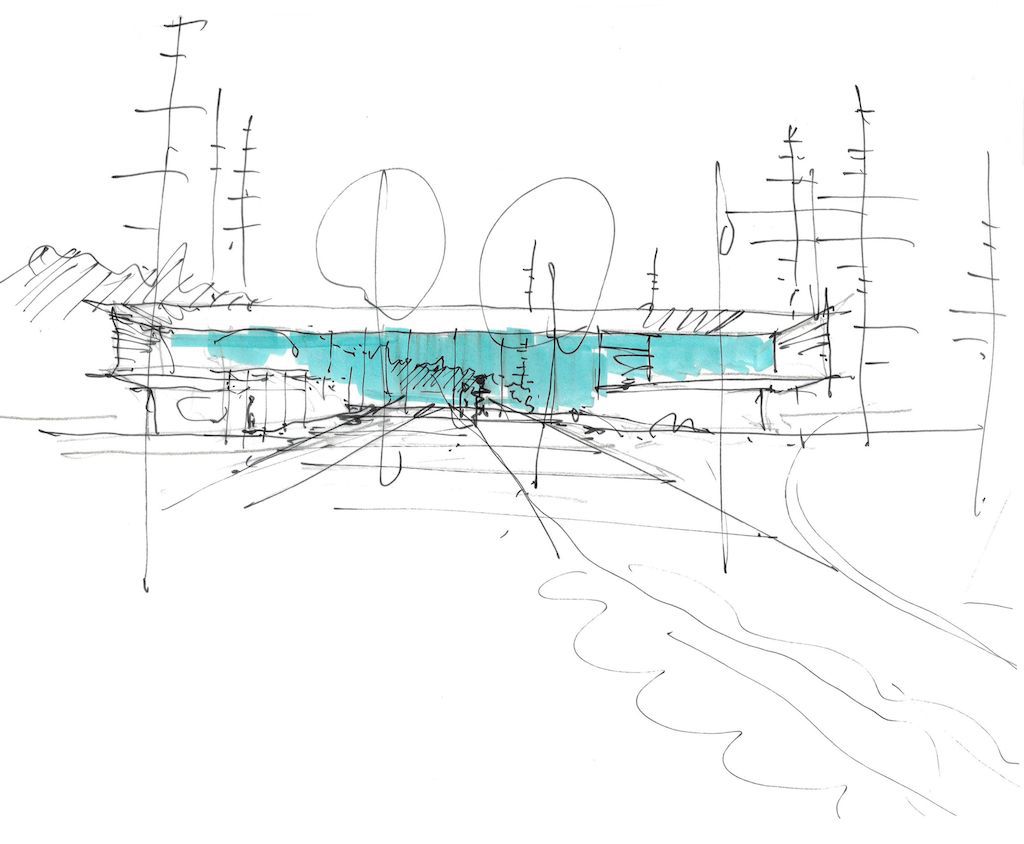
The Riverbend Residence Gallery:







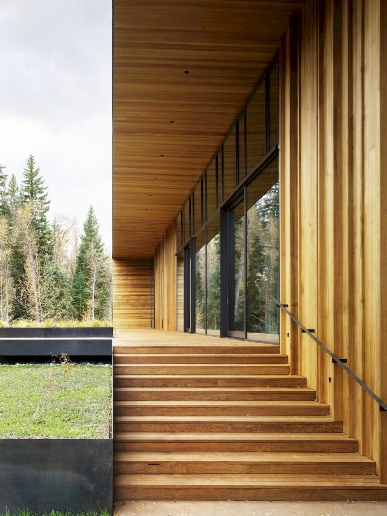
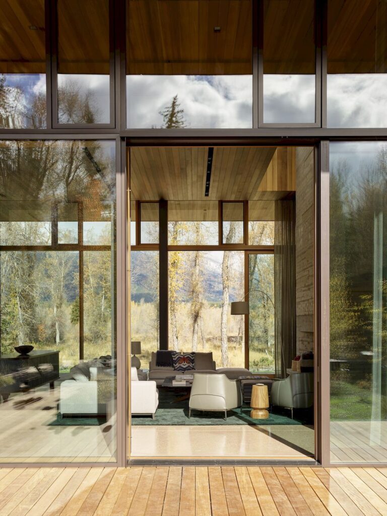
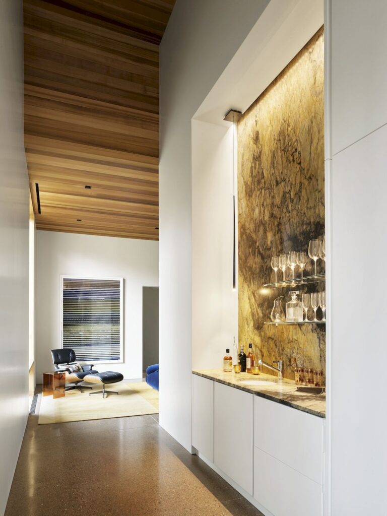



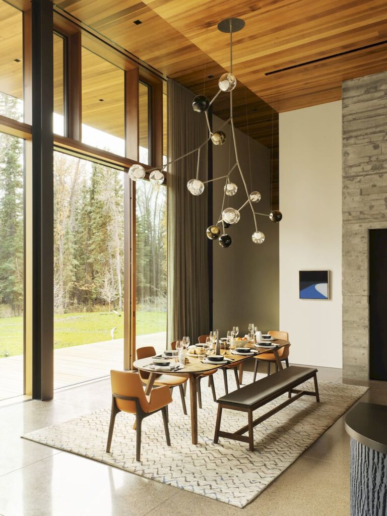
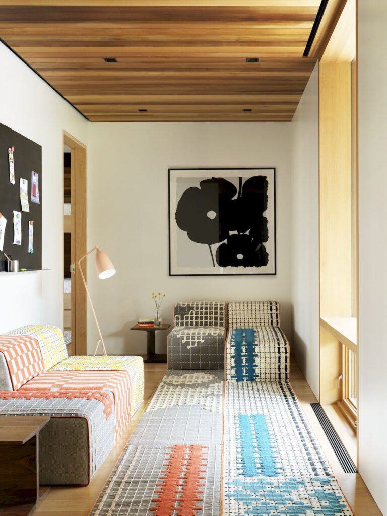

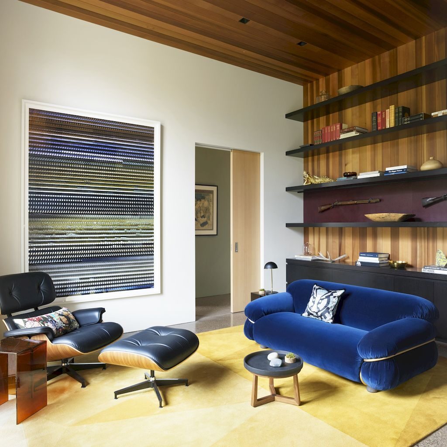
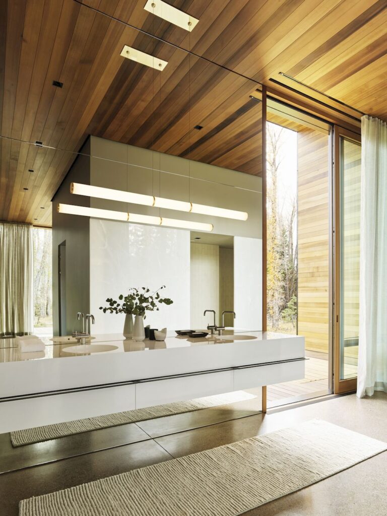
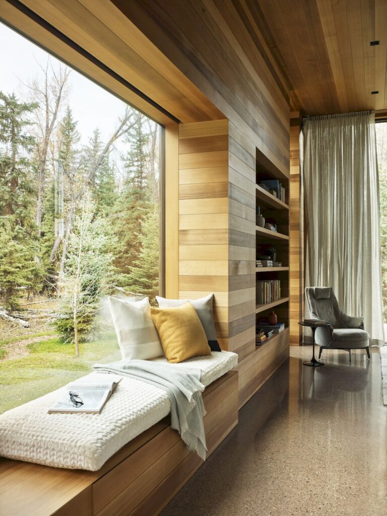
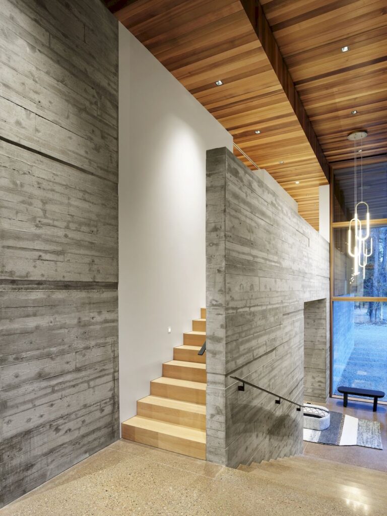
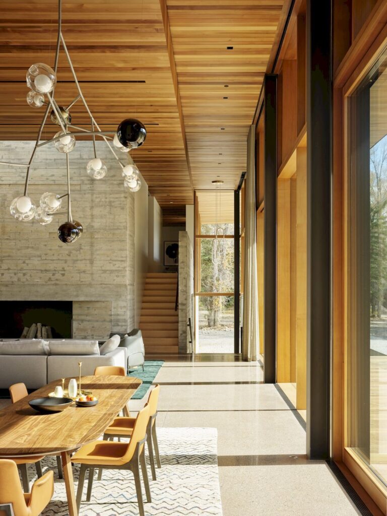
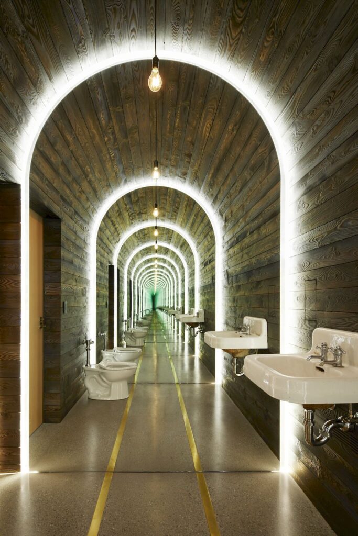
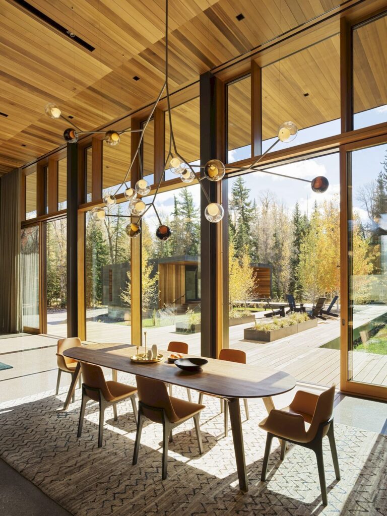

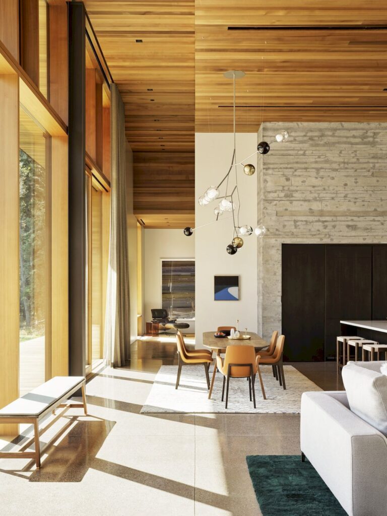

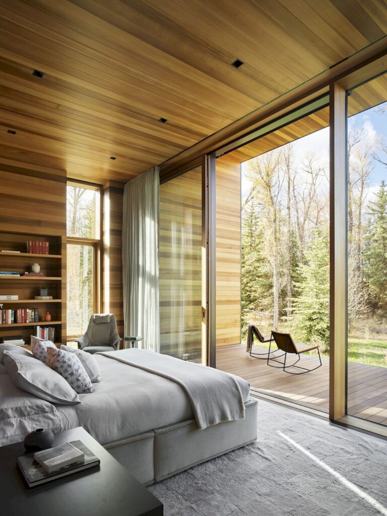

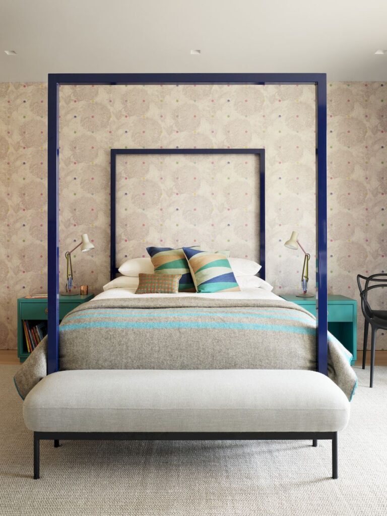
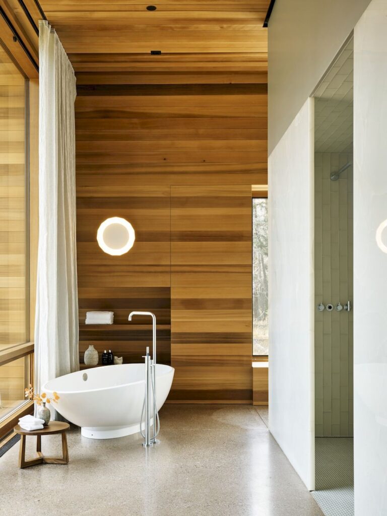
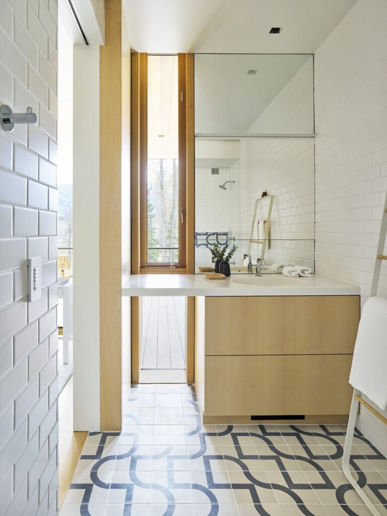
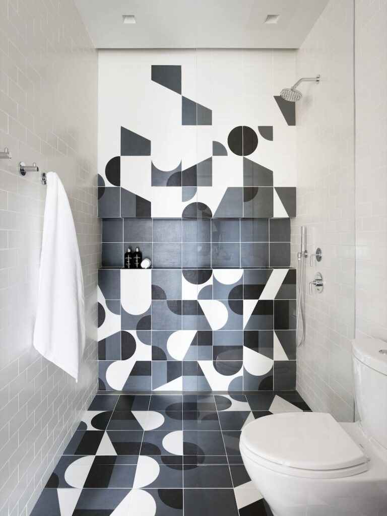


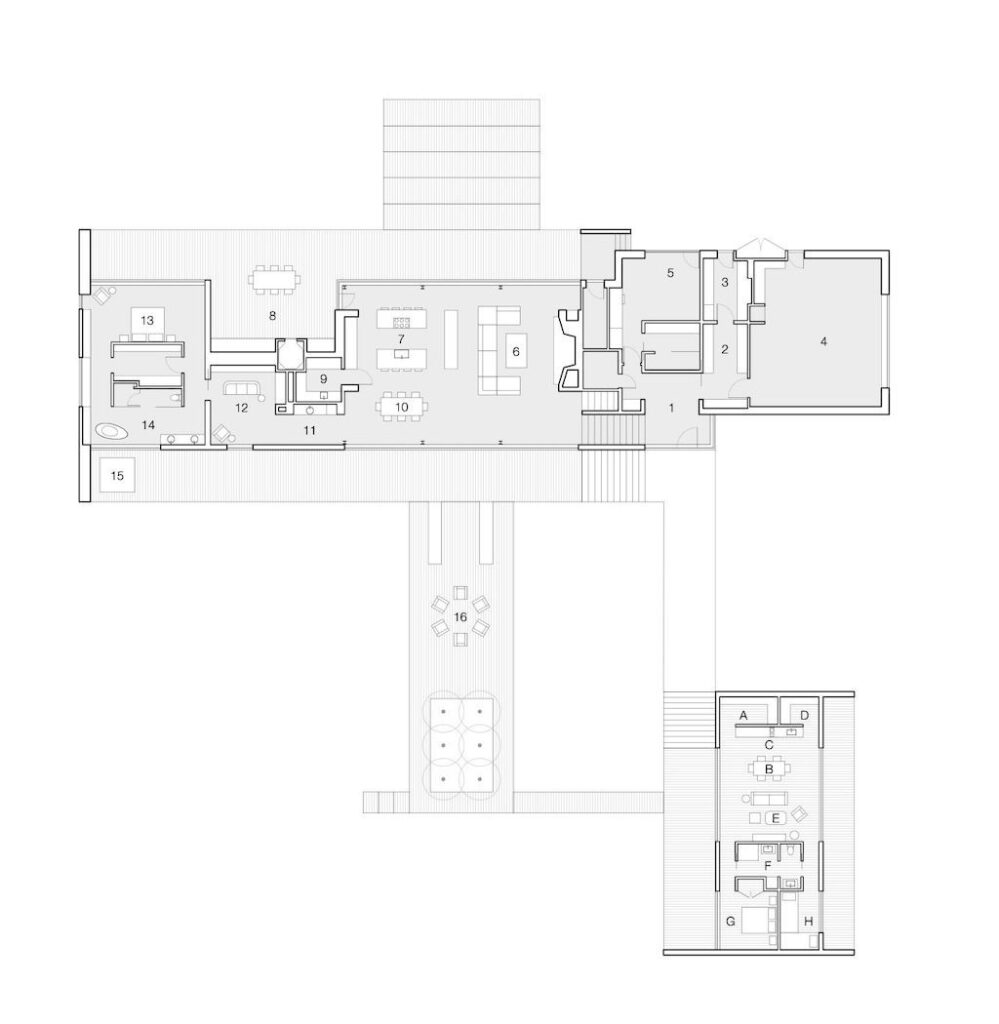

Text by the Architects: A spectacular site, artistic freedom, and clients with a vision came together to create the perfect opportunity for CLB to design a modern art piece on the banks of the Snake River. The 20-acre property brought its challenges. An Army Corps of Engineers-built berm created a visual barrier to the water, and a healthy cottonwood grove, though offering the ultimate in privacy, screened the views to the Tetons. The architects’ solution was to build platforms on site to study the river, the seasons, and the views, then elevate the Riverbend Residence five feet above ground level to lift the main living area above the riverine meadow.
Photo credit: Matthew Millman | Source: CLB Architects
For more information about this project; please contact the Architecture firm :
– Add: 215 S King St, Jackson, WY 83001, United States
– Tel: +1 307-733-4000
– Email: design@clbarchitects.com
More Houses in United States here:
- This $4.6M Unequaled Property Offers Long Range Mountain Views in Fairmount
- Fall in Love with this $4.2M Stunning Estate of Exquisite Details in Sandy Springs
- Amazing River Views Estate in Jupiter just Minutes to the Atlantic Ocean comes to The Market at $7.1 Million
- One of A Kind Estate with A Sprawling 150 feet of Beach Frontage in Manalapan Asking for $45 Million
- A Legacy Property in Corona del Mar has Majestic Gardens with Vast Coastline Views Asking $22.998 Million































