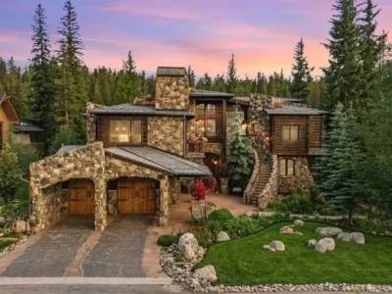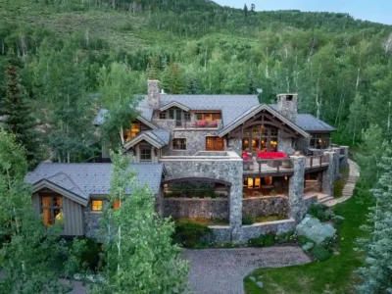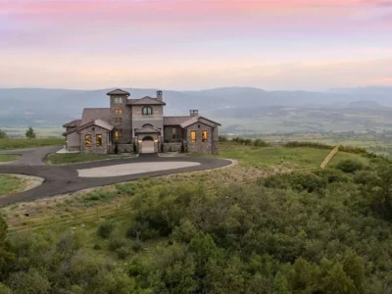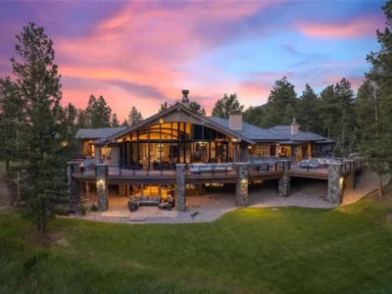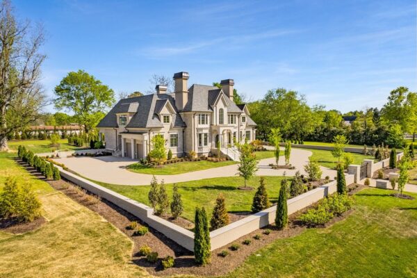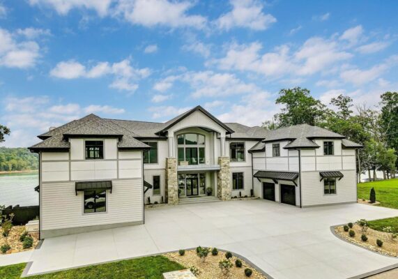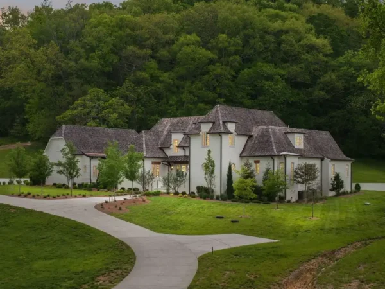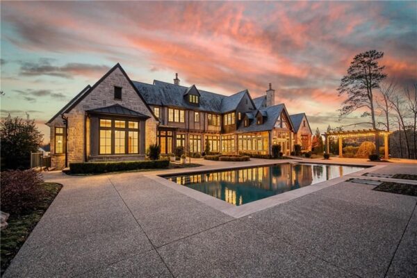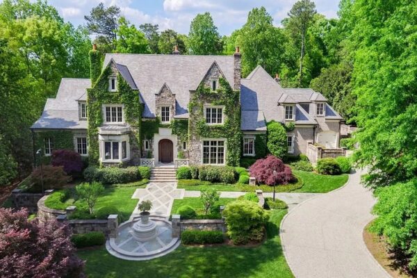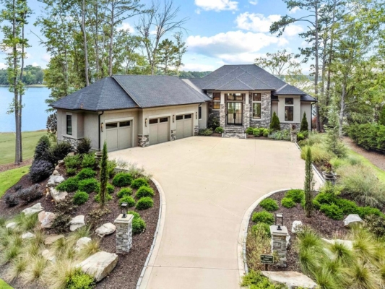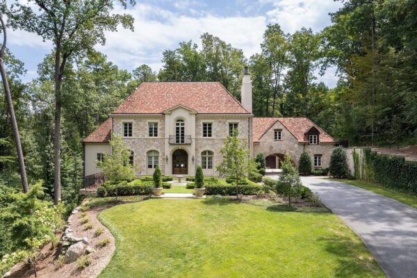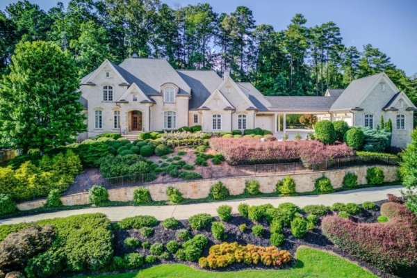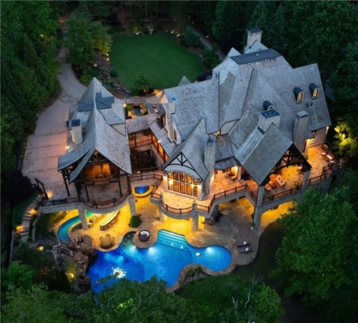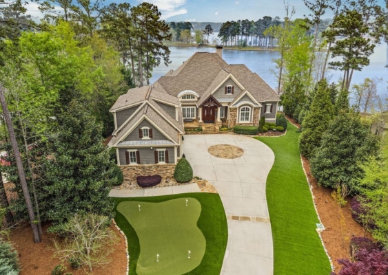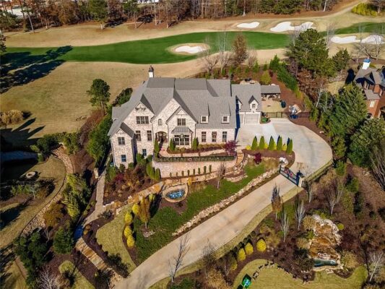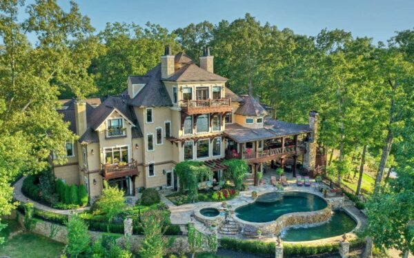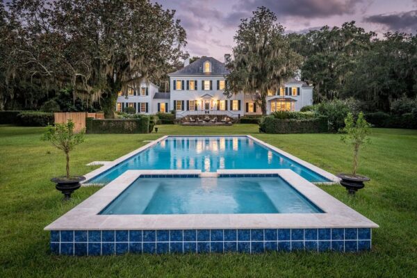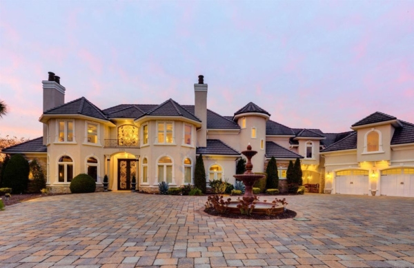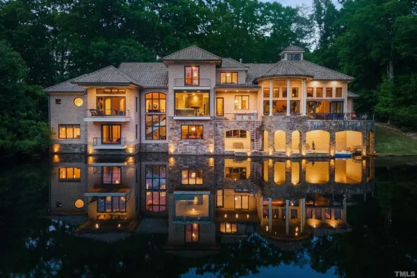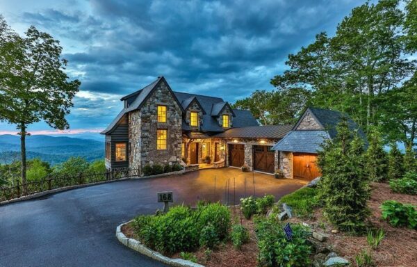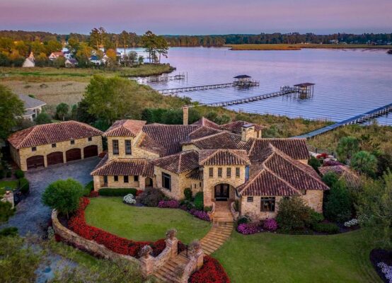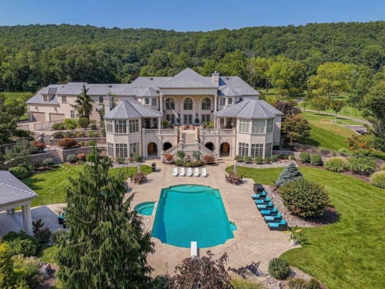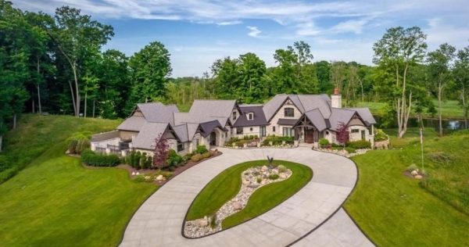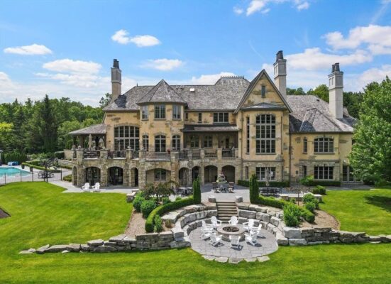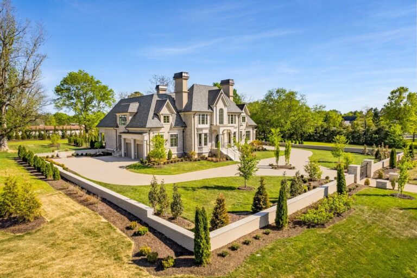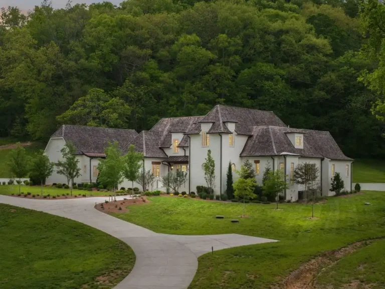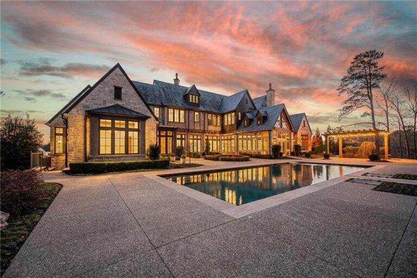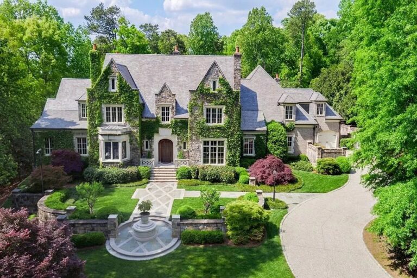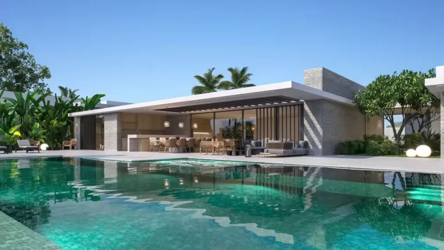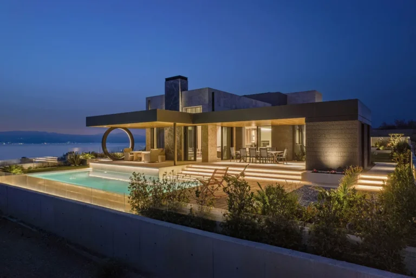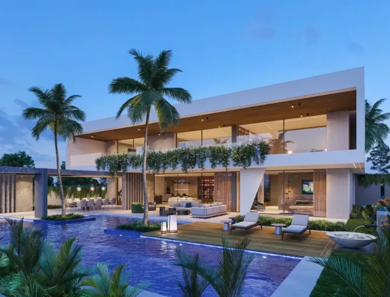Rockridge Builders Crafts a Modern Mountain Farmhouse Gem in Colorado, Offered at $5.5 Million
207 Fairways Dr, Breckenridge, Colorado 80424
Description About The Property
The property at 207 Fairways Dr, Breckenridge, Colorado, is a stunning home completed in 2022 by Rockridge Builders. Overlooking the Breckenridge Golf Course with views of the Gore and Williams Fork Ranges, this clean mountain farmhouse features a thoughtful floor plan connecting the gourmet kitchen, dining room, and great room. The main level includes a Grand Suite, while the upper level offers a non-conforming bedroom for guests. The lower level has a walk-out family room, custom bunk bedroom, guest suite, and workout room. The covered outdoor living area, sloping backyard with a fire pit, and oversized two-car garage with gear bay add to its appeal.
To learn more about 207 Fairways Dr, Breckenridge, Colorado, please contact Jeff Moore (970)390-2269, Slifer Smith & Frampton R.E. for full support and perfect service.
The Property Information:
- Location: 207 Fairways Dr, Breckenridge, CO 80424
- Beds: 4
- Baths: 6
- Living: 4,264 sqft
- Lot size: 0.79 Acres
- Built: 2020
- Agent | Listed by: Jeff Moore (970)390-2269, Slifer Smith & Frampton R.E.
- Listing status at Zillow
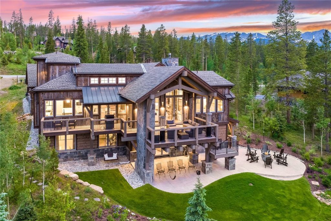
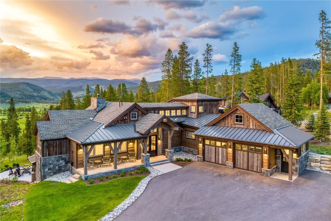
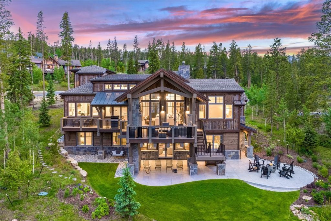
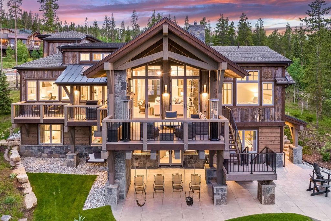
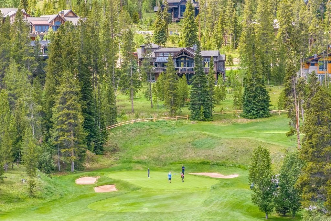
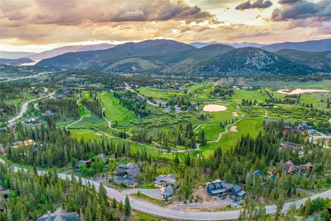
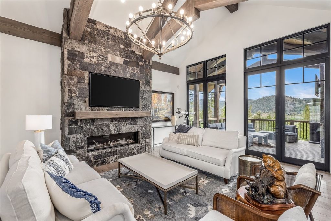
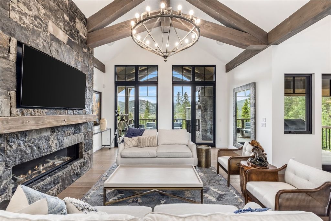
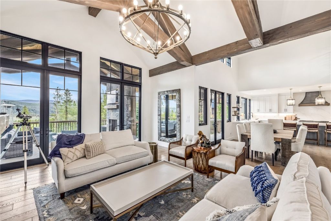
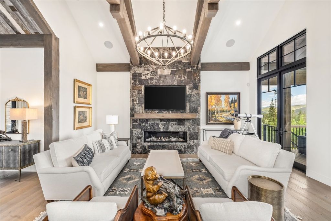
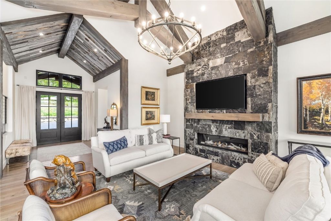
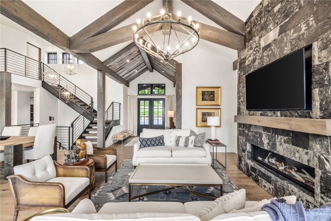
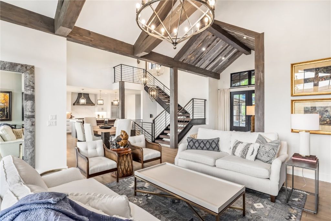
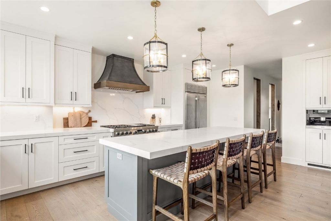
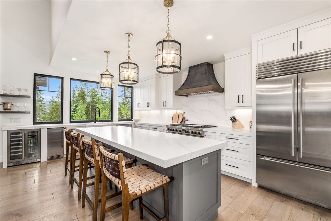
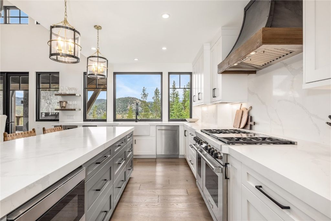
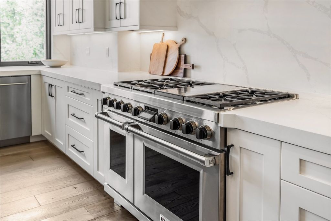
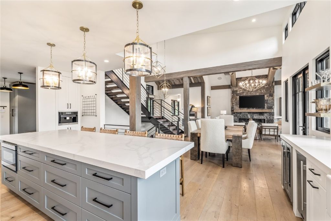
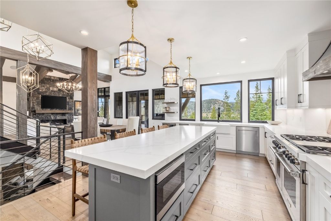
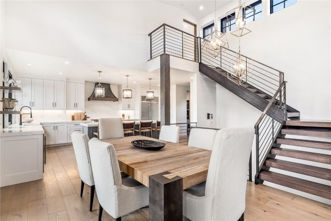
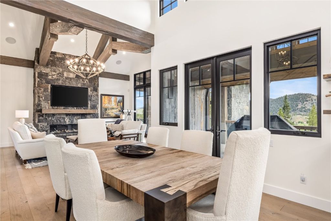
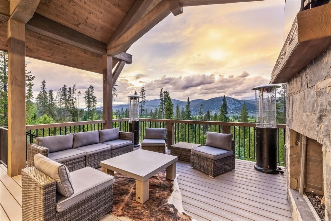
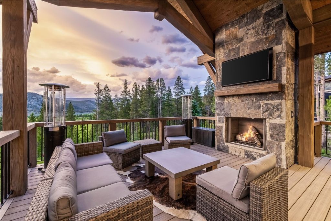
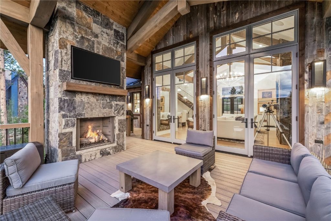
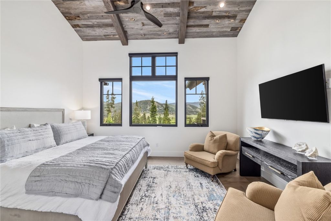
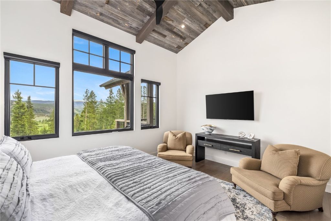
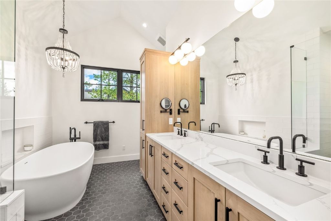
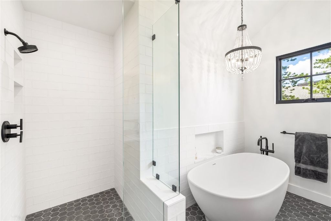
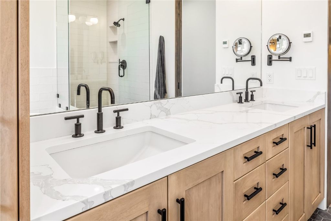
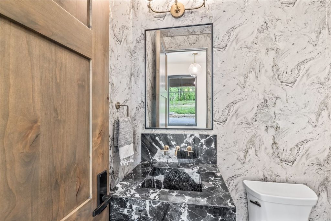
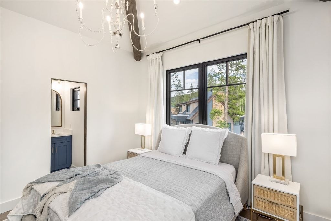
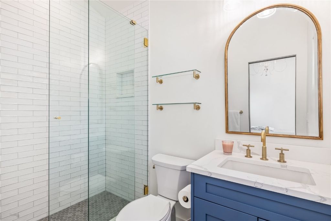
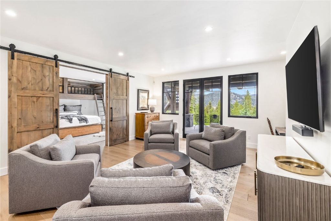
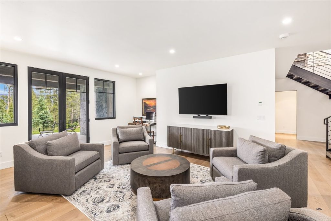
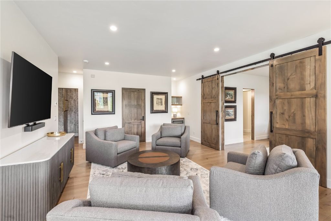
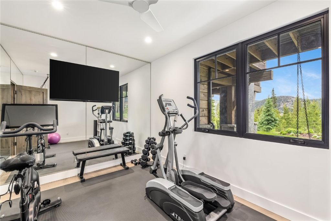
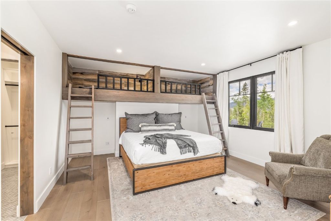
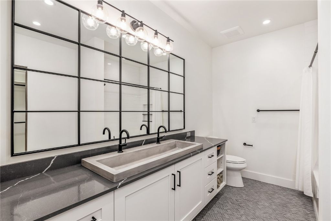
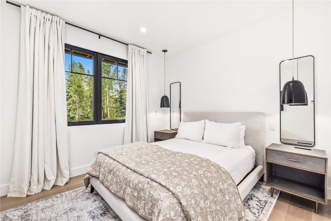
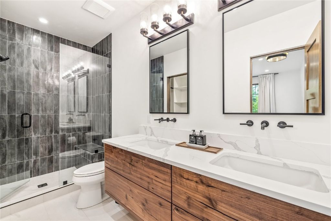
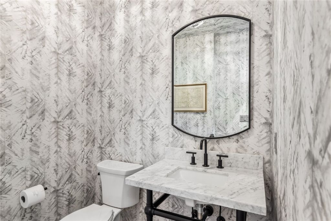
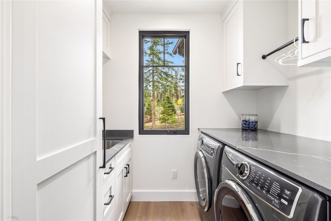
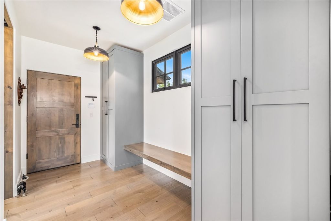
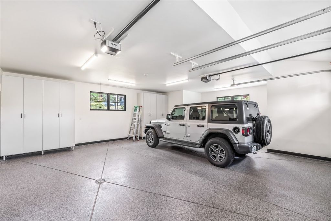
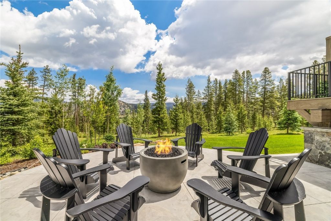
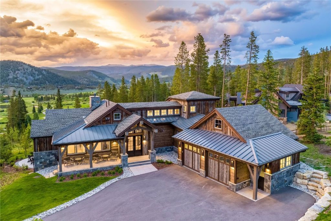
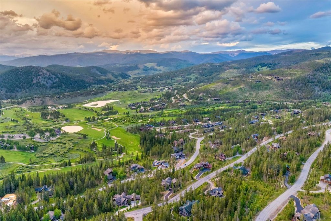
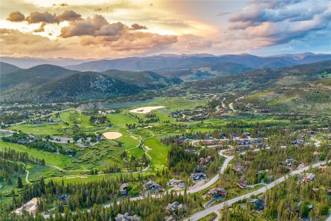
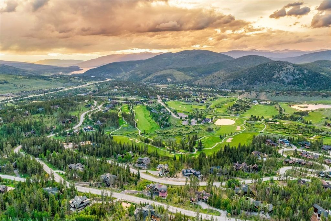
The Property Photo Gallery:
















































Text by the Agent: This incredible Fairways residence was specifically designed to take full advantage of its private setting overlooking the Breckenridge Golf Course with views to both the Gore and Williams Fork Ranges and beyond. Completed in 2022 by Rockridge Builders, this masterpiece has a clean mountain farmhouse design that is super refreshing in today’s market. The thoughtful floor plan has direct visual connection between the breathtaking gourmet kitchen, dining room and stunning great room. The covered outdoor living room facilitates grilling on snowy nights or cozying up around the roaring fire with a glass of wine in hand. The Grand Suite is dedicated to the main level for the owner’s convenience, with a second non-conforming bedroom upstairs for your guest’s privacy. The lower level encompasses a beautiful walk out family room, a one of kind family bedroom-suite with custom built in bunks, a secondary guest suite and a dedicated workout room. All of your guests will enjoy the comfort provided by the top of the line oxygen system. The grounds offer a gently sloping grass backyard with concrete patio and fire pit for roasting marshmallows and enjoying laughter with the little and big kids in the family. The oversized two car garage with gear bay and overhead storage is perfect for the mountain enthusiasts.
Courtesy of Jeff Moore (970)390-2269, Slifer Smith & Frampton R.E.
* This property might not for sale at the moment you read this post; please check property status at the above Zillow or Agent website links*
More Homes in Colorado here:
- This $8.5M Masterpiece Marries Timeless European Design with the Soul of Western Living
- Timeless European-Inspired Estate Offers Elevated Mountain Living in Colorado for $13.7 Million
- Colorado’s New $5M Mediterranean Estate Delivers Exceptional Design and Panoramic Luxury
- An Iconic $7.75 Million Estate Offering Unmatched Privacy, Style, and Views of Mt. Blue Sky
