S ANELL by Palomino Arquitectos, Liquid Architecture and Curved Harmony in Bendinat, Spain
Architecture Design of S ANELL
Description About The Project
S ANELL by Palomino Arquitectos in Bendinat, Mallorca—an architectural sculpture of curves, gardens, and Mediterranean light that reimagines the traditional cloister through a lens of fluid design.
The Project “S ANELL” Information:
- Project Name: S ANELL
- Location: Calle Vaquer 41, 07181 Calvià (Bendinat), Illes Balears, Spain
- Project Year: 2023
- Built area: 750 m²
- Designed by: Palomino Arquitectos
A Fluid Response to the Mediterranean Landscape
Set in the coveted coastal enclave of Bendinat, Mallorca, VQR-18003 – S ANELL by Palomino Arquitectos is a private residence shaped by curves, sunlight, and suspended gardens. With its sculptural presence and innovative circulation plan, this home is not just a retreat—but a quiet revolution in residential design.
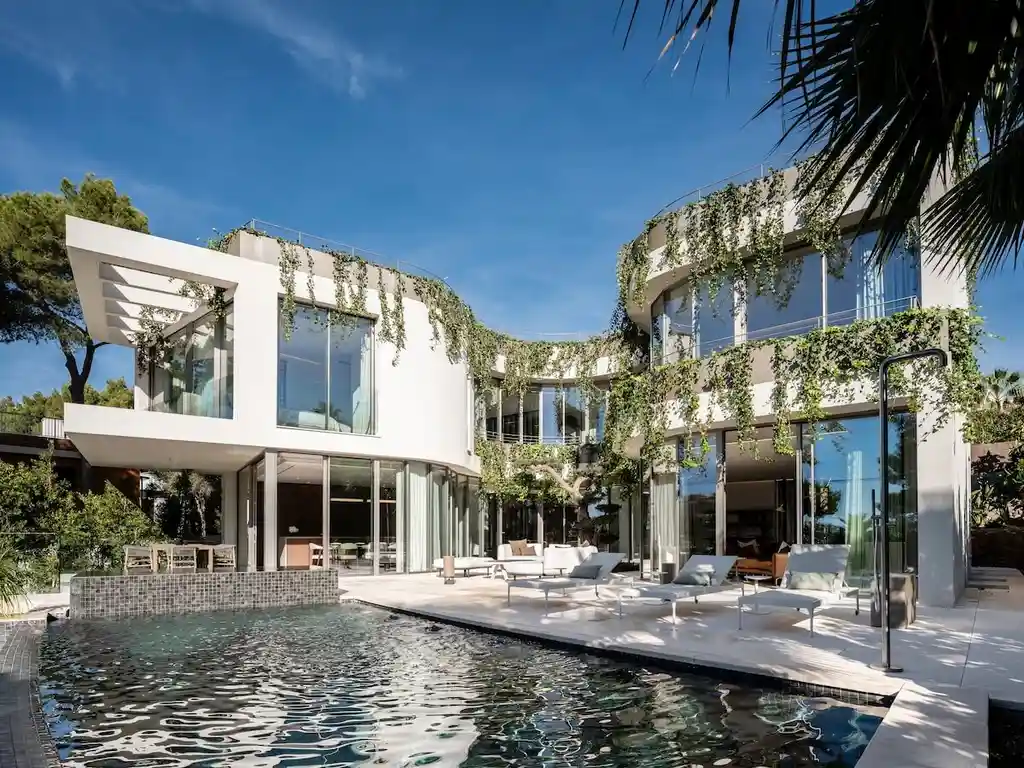
“We wanted to explore how geometry and nature could work together to foster emotional well-being,” says the lead architect from Palomino Arquitectos in an exclusive with Luxury Houses Magazine. “The house doesn’t impose itself—it flows.”
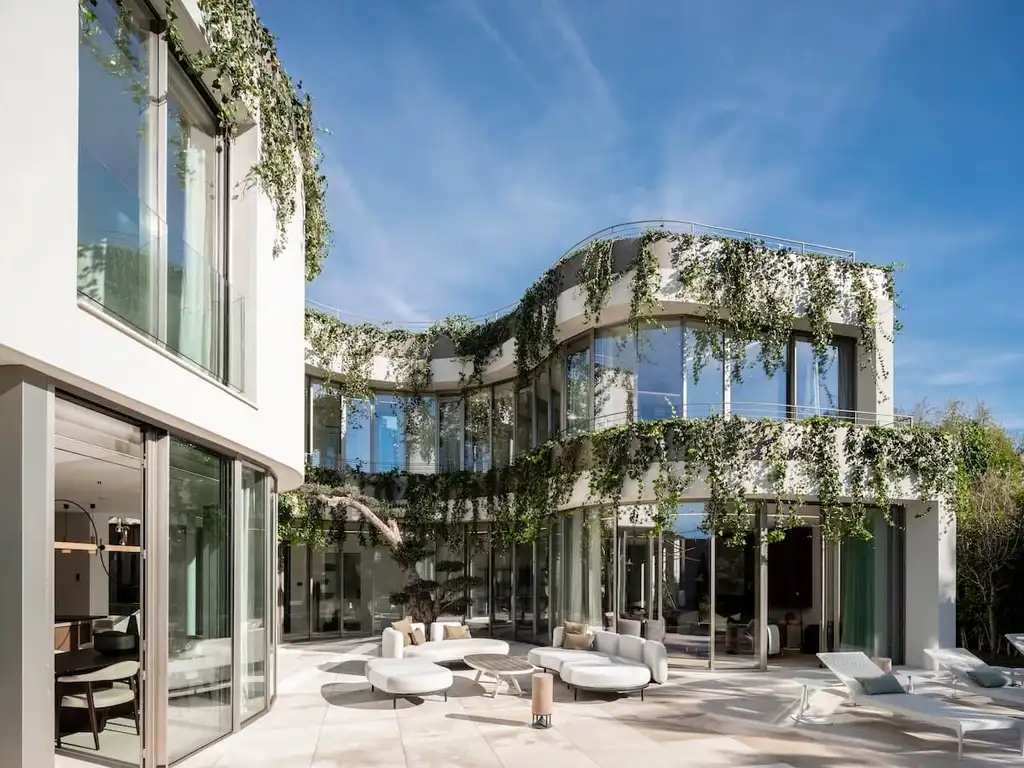
From the outside, the house reads as a series of soft undulations. But as one steps through the entryway, it reveals itself as a sequence of ovals, voids, and light-washed interiors that speak the language of both sculpture and shelter.
SEE MORE: Casa 3P by Mário Martins Atelier Melds Geometry, Light, and Landscape on the Algarve Coast
The Cloister Reimagined: A Circular Heart
At the heart of the home is a bold reinterpretation of the traditional cloister. Rather than the rectilinear courtyard seen in monastic architecture, the house introduces a circular central atrium—a sculptural void that organizes all surrounding spaces while nurturing a sense of openness and unity.
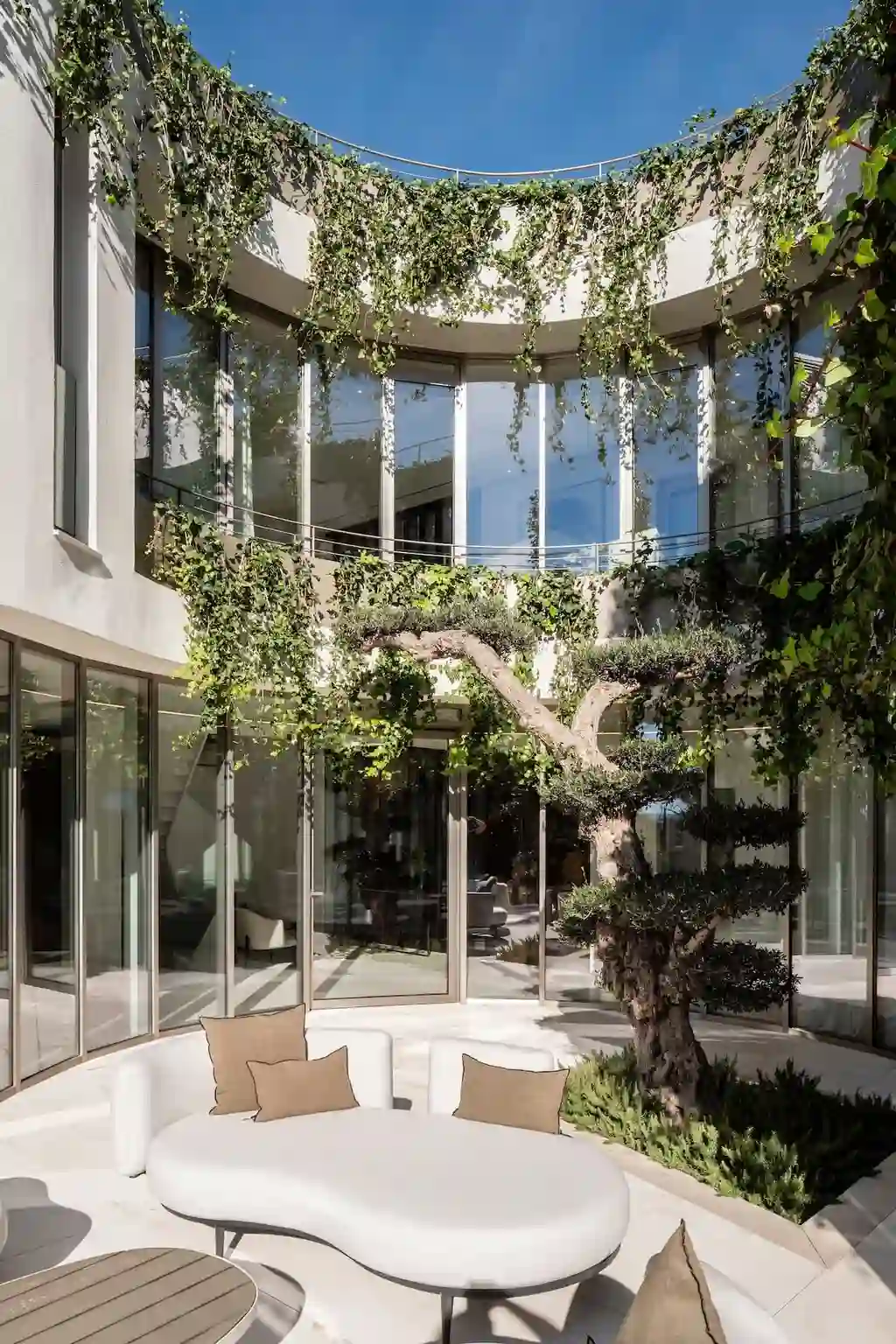
“The oval courtyard became our architectural compass,” the architect explains. “It allowed for visual and spatial communication across the house, while maintaining the privacy of each room.”
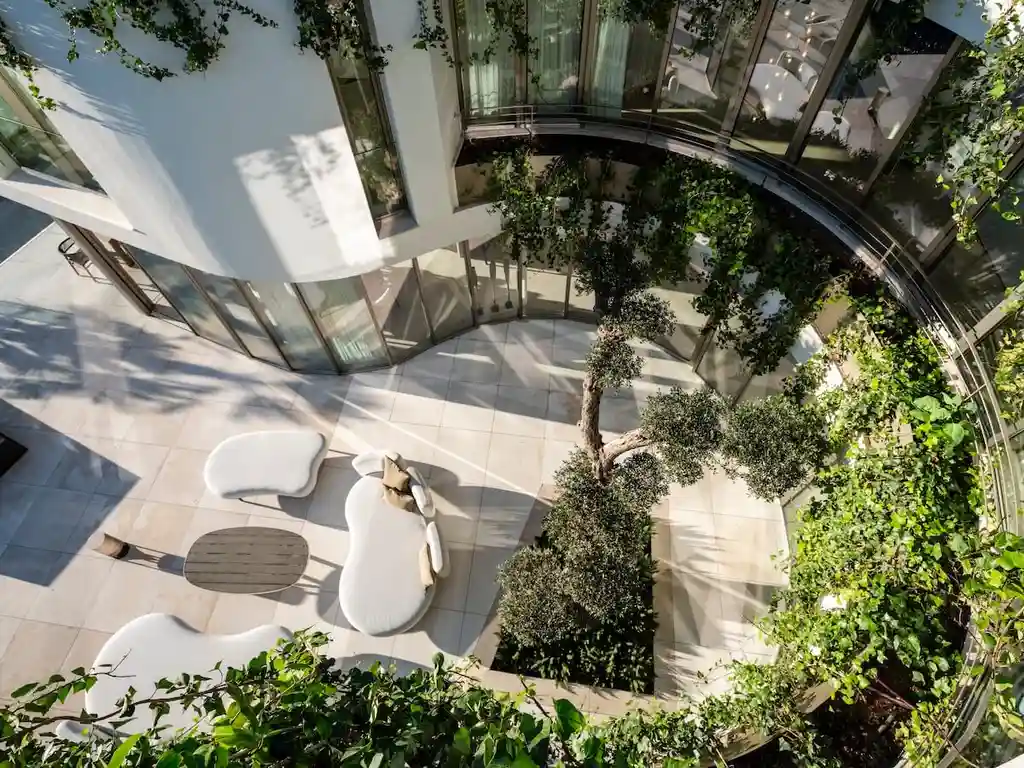
Framing this courtyard are high, curved glass openings that invite light and breeze deep into the home. Hanging vegetation cascades from bespoke planters integrated into the façade, establishing a dialogue between built form and biophilic rhythms.
SEE MORE: Villa Air by ARK-architecture, A Meditative Dialogue Between Earth and Sky in Tunisia
Where Curves Create Comfort
The villa is thoughtfully zoned across two floors. The ground level serves as the social and communal core, where flowing walls and open spaces blur the lines between rooms. The upper floor houses the private zones, offering intimate retreats that still feel connected to the whole.
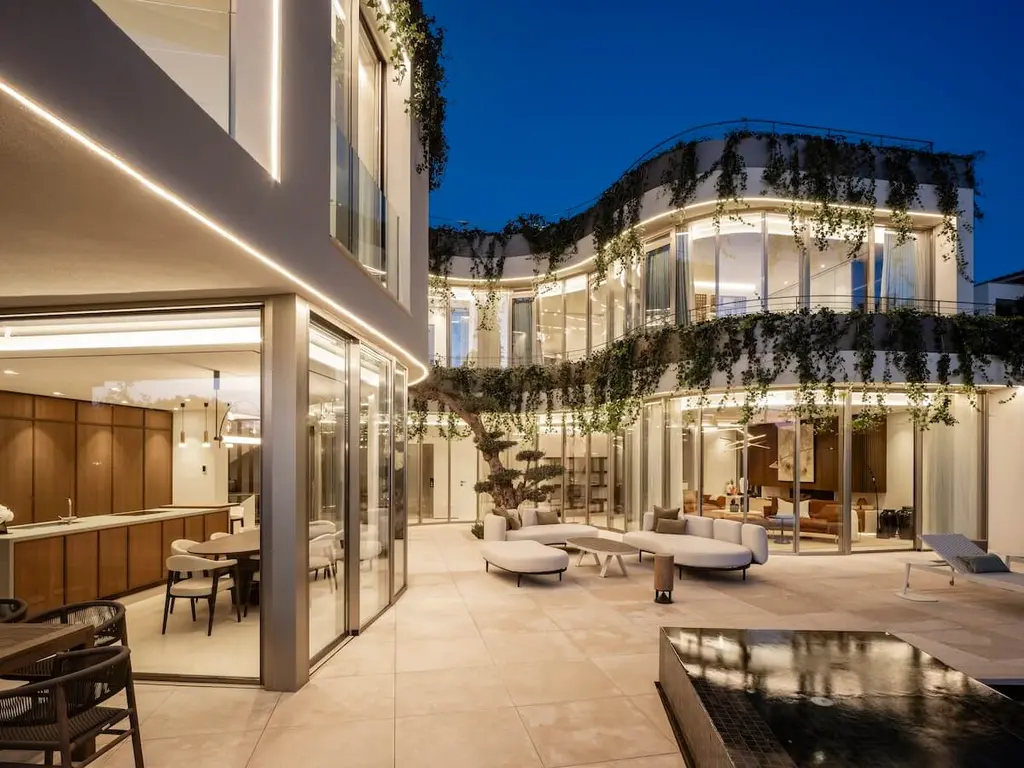
A dramatic curved staircase—mirroring the outer shell of the home—links these levels, unfolding beneath a choreography of shifting light and shadow. This transition space is more than a vertical connector; it is an architectural crescendo.
“Curves bring softness, not only in form but in experience,” notes the design team. “Each movement in the house follows a gentle arc, much like nature itself.”
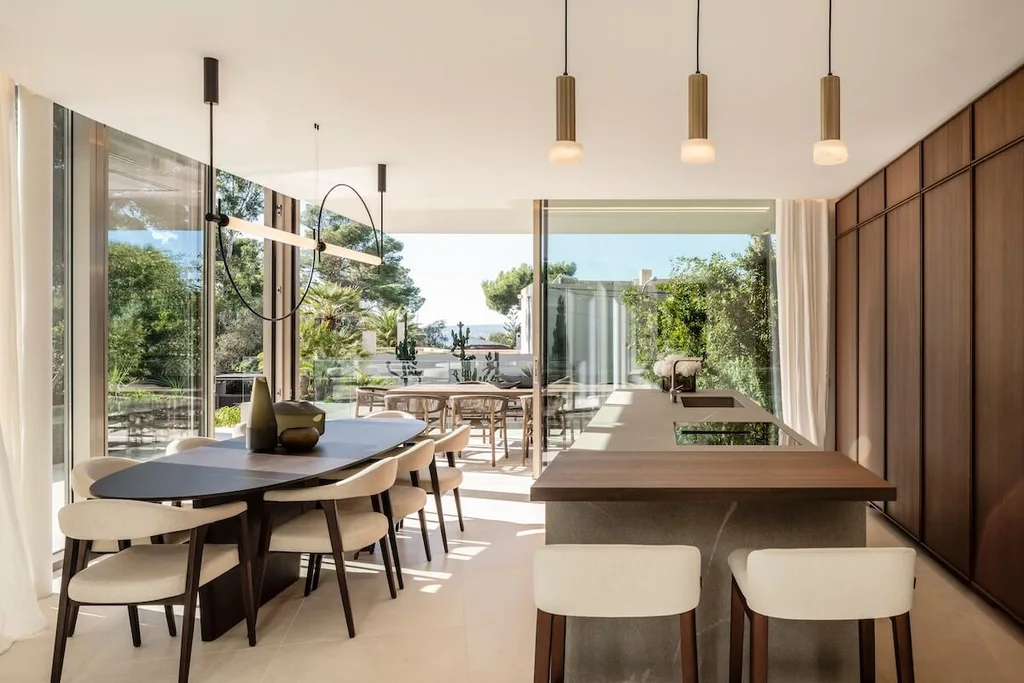
Outside, two triangular cantilevers project from the rounded walls, extending the kitchen into a shaded terrace and sculpting a seamless outdoor dining area. At the far edge, an infinity pool flows like a continuation of the home’s silhouette—mirroring the waves of the nearby sea.
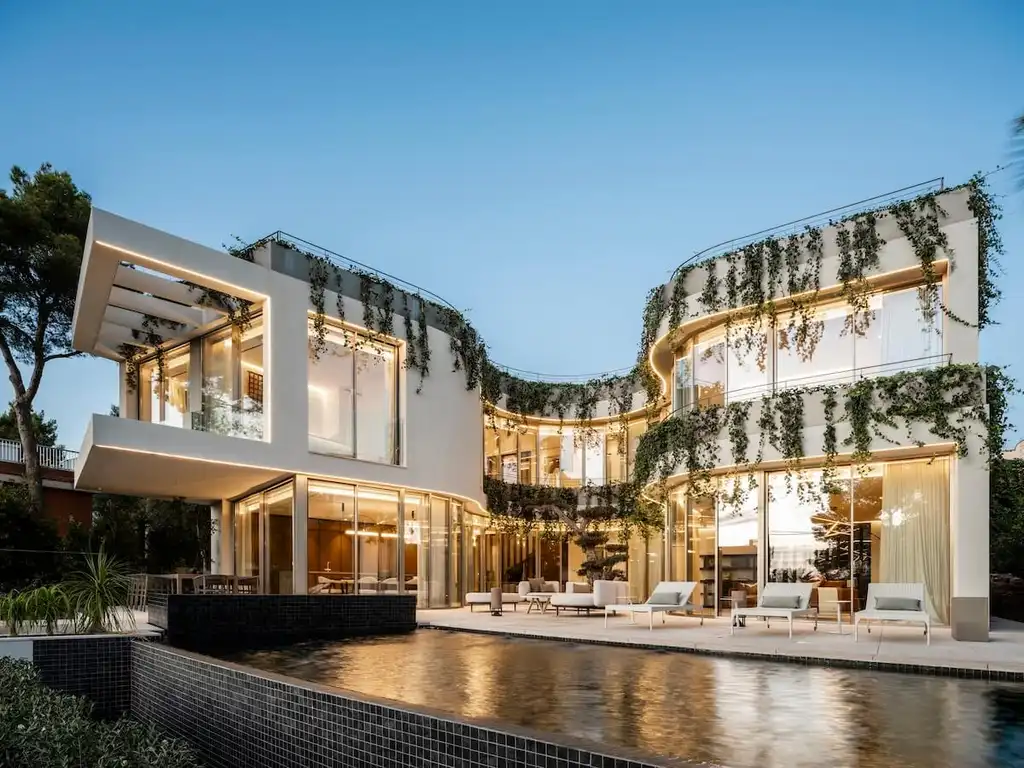
SEE MORE: Villa BLUE by ARK Architects, A Sculptural Sanctuary with Infinite Mediterranean Views
Sustainability in Motion
While poetic in form, S ANELL is also a highly technical and sustainable building. The structure integrates rainwater harvesting, greywater recycling, and custom irrigation systems to sustain its abundant green life. Meanwhile, photovoltaic panels, home automation, and high-performance insulation keep energy consumption to a minimum.
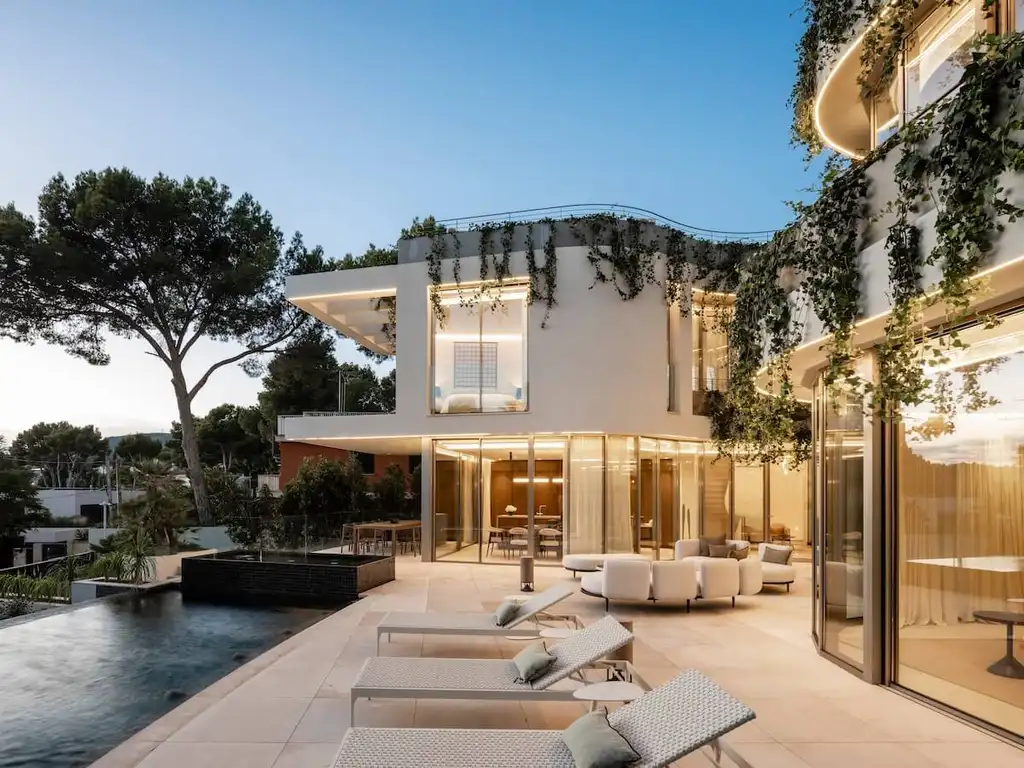
“Every decision was made with environmental intelligence in mind,” explains the architect. “It’s not enough to create beauty—our buildings must also give back.”
The abundant natural light, admitted through carefully calibrated apertures, further reduces the need for artificial lighting, while enhancing the mood and ambience of each interior.
SEE MORE: BAAN O+O House by Junsekino Architect and Design, A Floating Retreat Rooted in Thai Landscape
Liquid Architecture in Practice
The house represents the essence of what Palomino Arquitectos calls liquid architecture—a design philosophy centered around movement, adaptability, and site specificity. The home doesn’t just sit on the land; it flows with it. It doesn’t just shelter its inhabitants; it synchronizes with their rhythms.
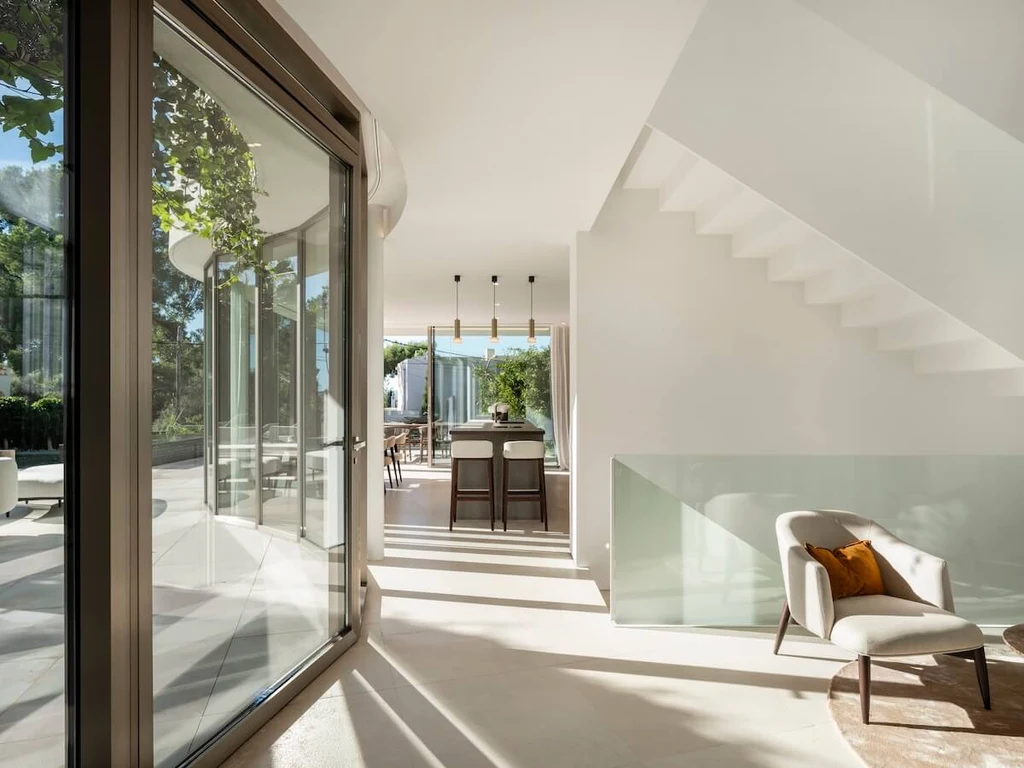
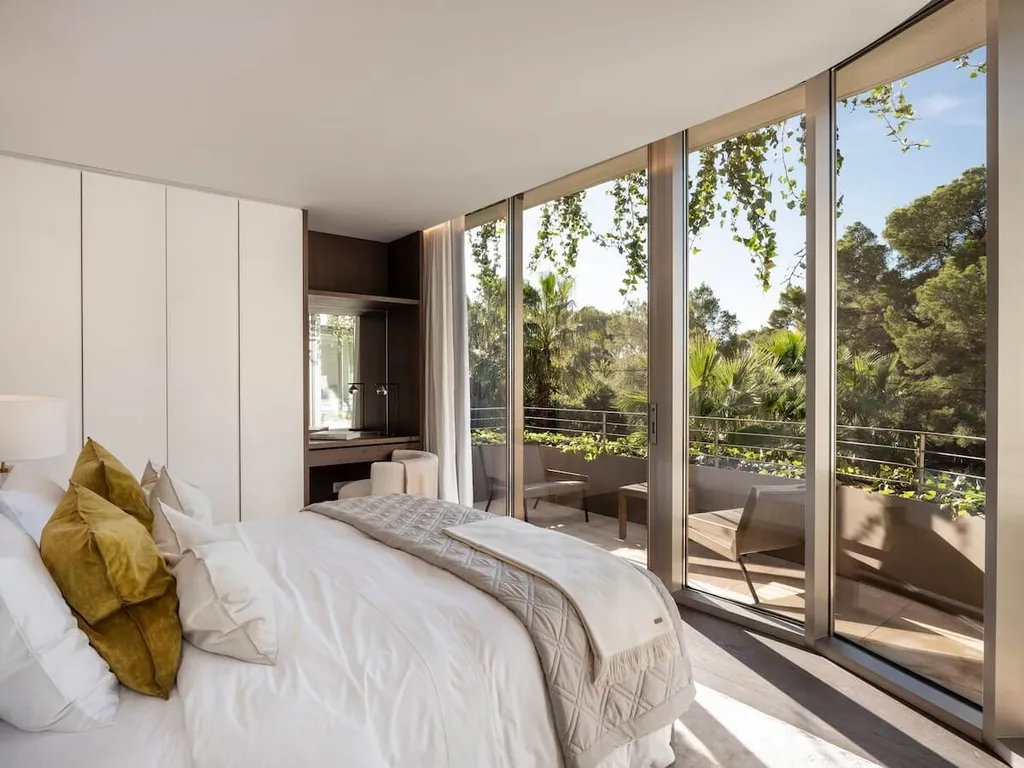
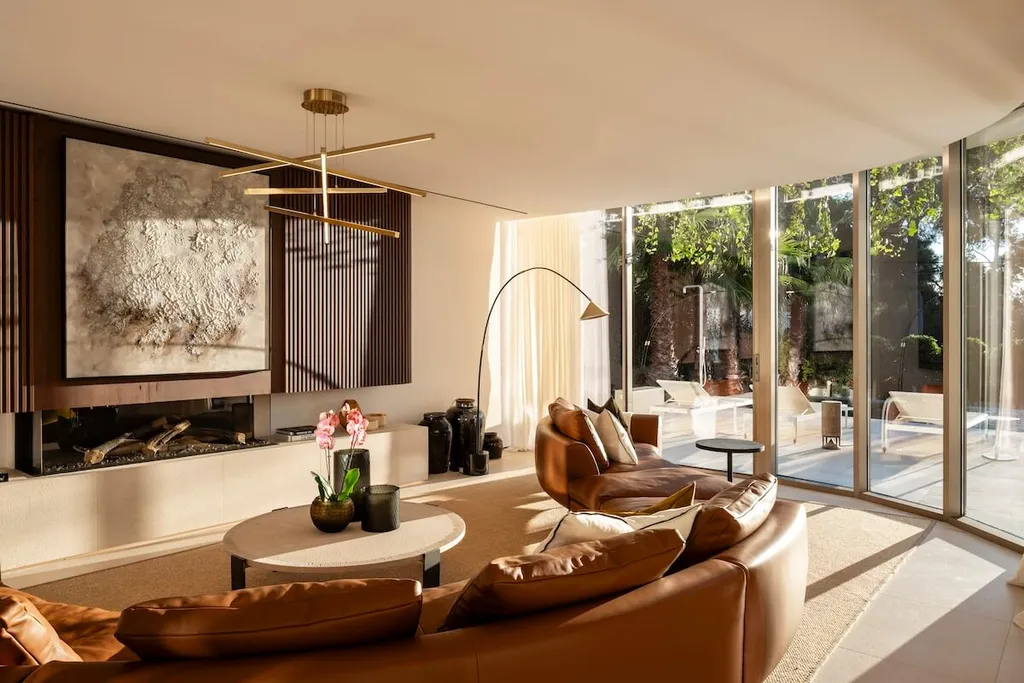
“We believe that architecture should be felt, not just seen,” says the studio. “S ANELL is an emotional space—where light, geometry, and nature converge to create a home that breathes.”
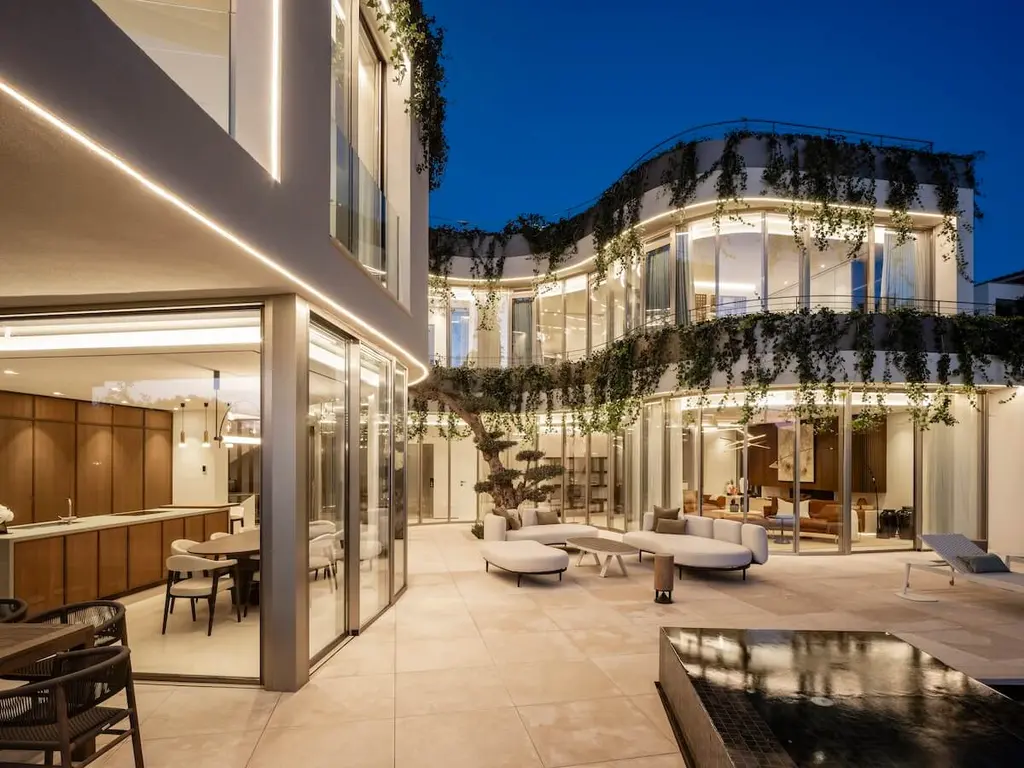
For discerning homeowners and design enthusiasts, this villa is a landmark of Mediterranean modernism—a tranquil and sculptural presence that speaks to both the future of design and the enduring beauty of curves.
Explore more visionary homes like this on Luxury Houses Magazine, where architecture meets artistry.
Photo credit: Tomeu Canyellas | Source: Palomino Arquitectos
For more information about this project; please contact the Architecture firm :
– Add: Carrer de l’Arquitecte Francesc Cases, 17, Local B-07, 07181 Bendinat, Balearic Islands, Spain
– Tel: +34 971 67 61 85
– Email: info@apalomino.com
More Projects in Spain here:
- Villa BLUE by ARK Architects, A Sculptural Sanctuary with Infinite Mediterranean Views
- Villa TIERRA by ARK Architects, A Sculpted Dialogue Between Earth, Light, and Silence
- Panoramah Villa by ARK Architects, A Mediterranean Masterpiece Framed by Panoramic Views in Sotogrande, Spain
- BDP-18011 House by Palomino Arquitectos, A Harmonious Blend of Balearic Nature and Modern Architecture
- Villa by the water by Albasini & Berkhout Architecture SLP, Canal-Side Serenity in Murcia, Spain































