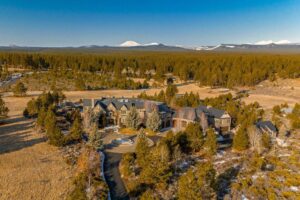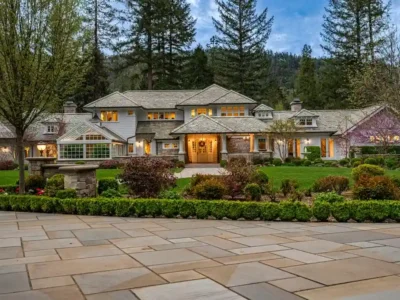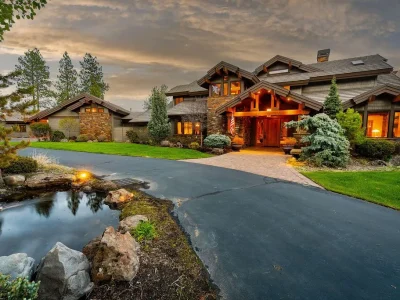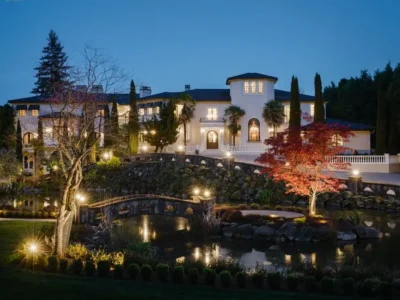Secluded Oasis: Expansive Outdoor Living and Tranquility in Tualatin, Oregon Listing for $2.475 Million
22221 SW Antioch Downs Ct Home in Tualatin, Oregon
Description About The Property
Discover your dream country estate in Tualatin, Oregon. This custom-built masterpiece, nestled on five acres in Stafford Hills, offers 4 bedrooms, 5 bathrooms, and 5,895 sqft of pure luxury. Greeted by a secure gated entrance, you’ll relish the privacy and tranquility.
Step inside to find meticulous craftsmanship, from the custom wood box beam ceilings to the original walnut-stained oak floors. The gourmet kitchen boasts honed leather granite countertops, top-tier appliances, and a spacious walk-in pantry. The main-level primary suite features heated tile floors, a walk-in rain shower, and a soaking tub.
Entertain in style with a lower-level party/game room, wine storage, and an outdoor kitchen. Relax by the pool, unwind in the hot tub, and relish the stunning views. A separate guest house offers even more versatility. With top-rated schools and easy access to I-5, this estate harmonizes luxury living, seclusion, and convenience.
To learn more about 22221 SW Antioch Downs Ct, Tualatin, Oregon, please contact Beth Livingston 503-318-6473 – Where, Inc for full support and perfect service.
The Property Information:
- Location: 22221 SW Antioch Downs Ct, Tualatin, OR 97062
- Beds: 4
- Baths: 5
- Living: 5,895 sqft
- Lot size: 5.06 Acres
- Built: 1988
- Agent | Listed by: Beth Livingston 503-318-6473 – Where, Inc
- Listing status at Zillow
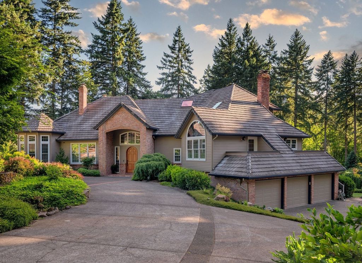
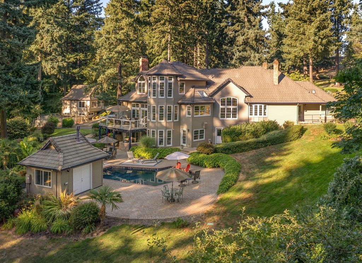
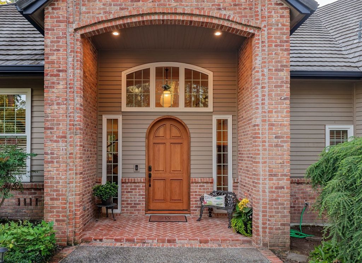
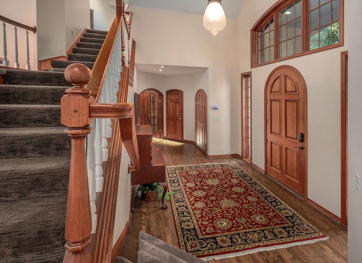
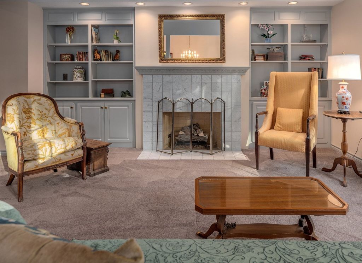
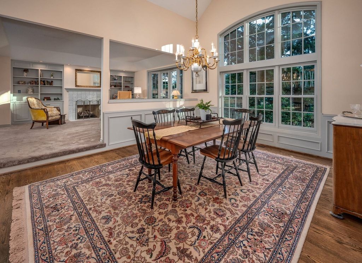
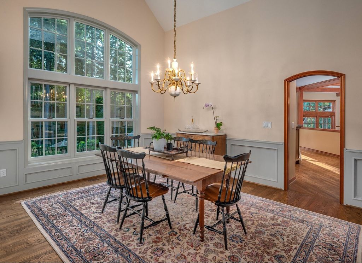
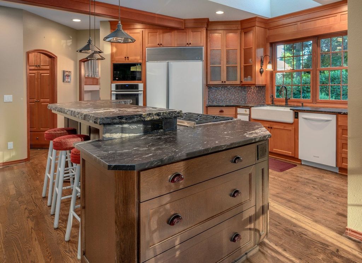
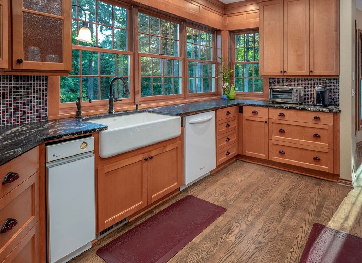
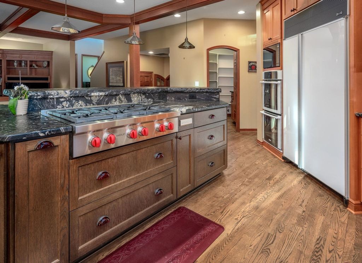
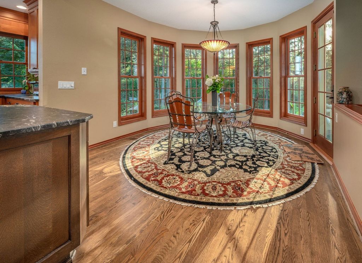
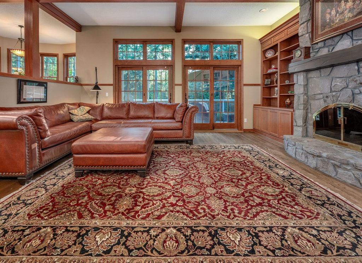
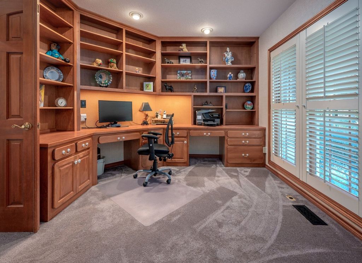
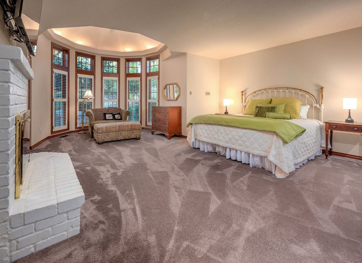
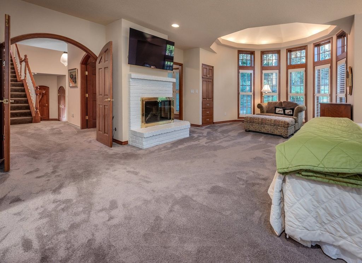
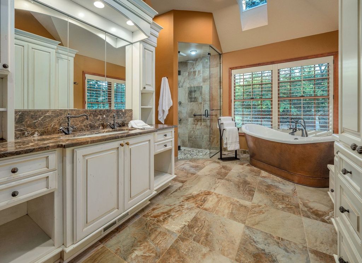
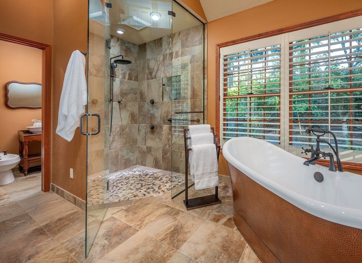
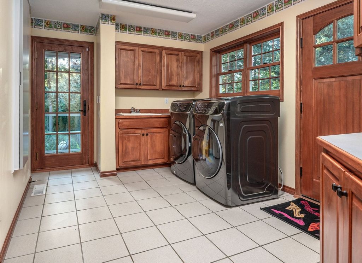
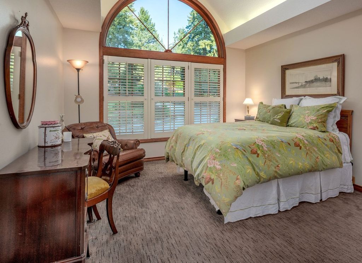
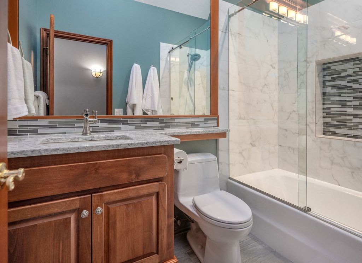
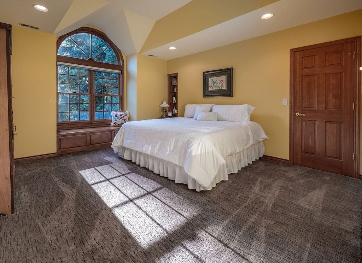
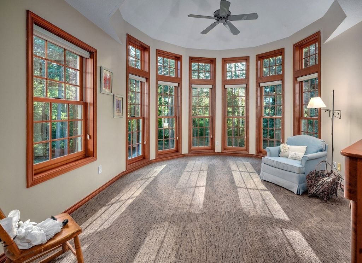
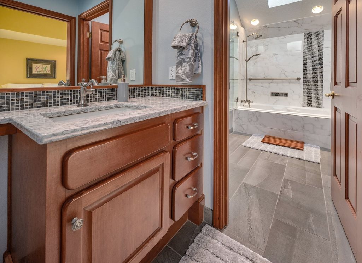
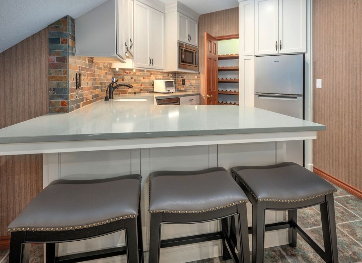
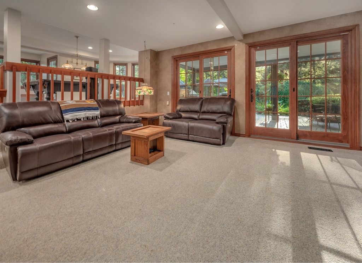
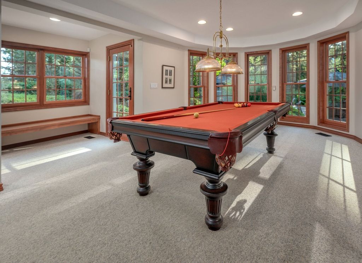
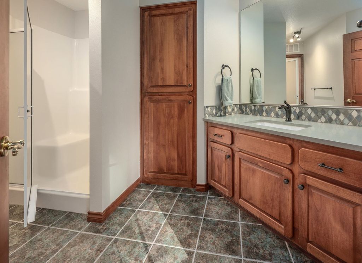
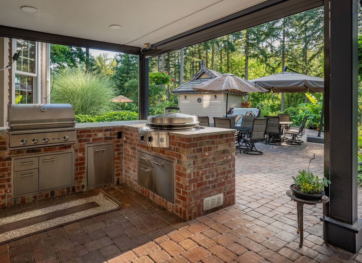
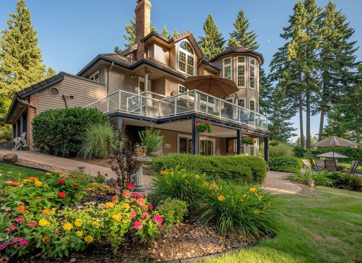
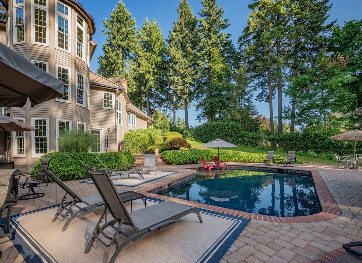
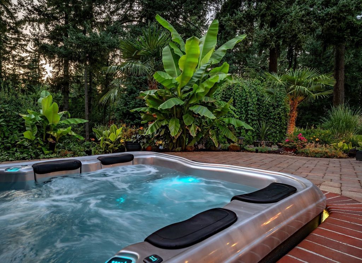
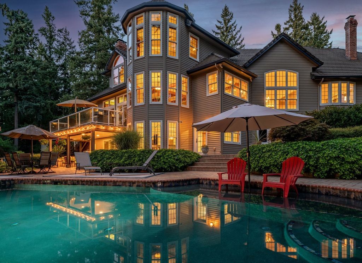
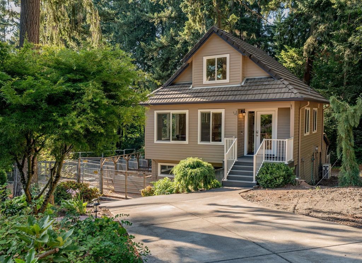
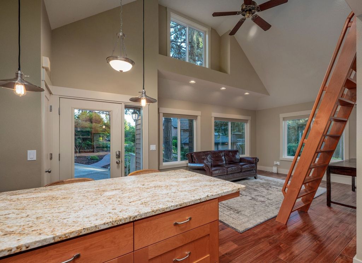
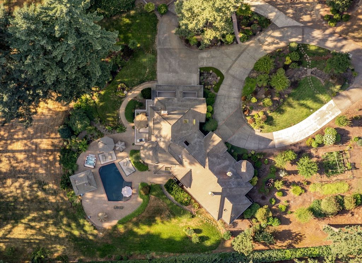
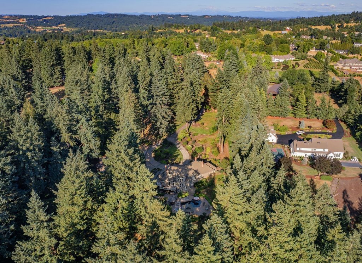
The Property Photo Gallery:




































Text by the Agent: Welcome to your custom-built private country estate on five acres in the desirable Stafford Hills. Behind a secure gated entrance, this property offers expansive outdoor living spaces and amenities that provide peace and privacy. The 5,800 sq. ft. interior boasts quality finishes and thoughtful updates with custom wood box beam ceilings, solid core doors, a stone fireplace, and the timeless elegance of original walnut-stained oak floors. Gather in the recently remodeled gourmet kitchen with its impressive eating bar, honed leather granite countertops, top-of-the-line appliances, and spacious walk-in pantry. A charming kitchen nook surrounded by bay windows and an exterior door to the deck adds to this epicurean delight.The main level primary suite features heated tile floors, a walk-in rain shower with double shower heads, and a soaking tub. Venture to the lower level, where you’ll discover an array of captivating spaces; a darkroom, party/game room with a kitchenette, a pool table (that remains with the house), wine storage, and a covered patio with a built-in exterior kitchen complete with an Evo grill, barbecue, and refrigerator. Relax in peaceful tranquility and enjoy the stunning views of private, forest-like surroundings while swimming in the luxurious pool or relaxing in the hot tub in your backyard oasis.The property also features a private guest house with a kitchenette, bedroom, living room, and loft. The basement has been converted into an indoor/outdoor dog kennel, but can easily be restored to a 2-car garage. This is a once-in-a-lifetime opportunity to own a magnificent estate that blends luxury, privacy, and natural beauty. This estate also offers access to top-rated schools and is conveniently located minutes from I-5.
Courtesy of Beth Livingston 503-318-6473 – Where, Inc
* This property might not for sale at the moment you read this post; please check property status at the above Zillow or Agent website links*
More Homes in Oregon here:
- Elegant Private Estate in The Highlands of Bend, Oregon Boasting Breathtaking Cascade Mountain Views Listed at $6.9 Million
- Elevated Elegance: English Country Estate Above Oregon’s Wild Rogue River Asks $7.95 Million
- Norman-Built Oregon Sanctuary Blending Timeless Elegance and Mountain Serenity Lists for $7.7 Million
- Oregon’s Finest Riverfront Living: $8.9M Custom Estate with Striking Architecture and Unmatched Craftsmanship
