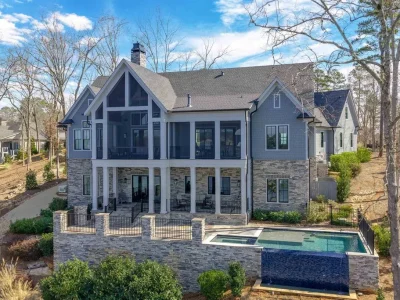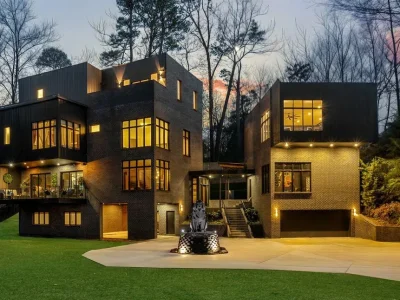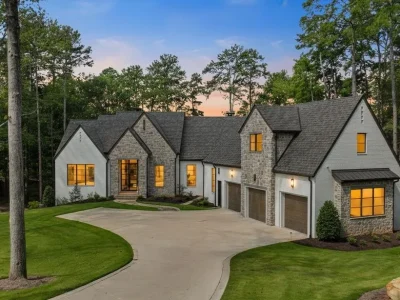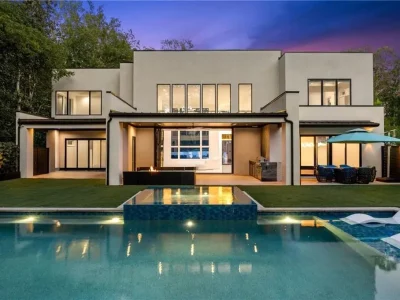Serene Haven on Georgia’s Lakefront: Luxury Retreat with Elite Amenities, Listed at $14.5 Million
2481 Linger Longer Dr, Greensboro, Georgia 30642
Description About The Property
Nestled on the sprawling landscape of +/- 12.52 acres in Greensboro, Georgia, 2481 Linger Longer Dr emerges as a quintessential lakefront sanctuary, offering an unparalleled blend of natural beauty and exclusive amenities. With an impressive 1200 feet of shoreline, this estate provides breathtaking views that captivate the senses and evoke a sense of serenity.
The centerpiece of this remarkable property is the majestic main home, encompassing approximately 13,500 square feet of exquisite craftsmanship and architectural splendor. Designed by the esteemed Beck Architecture in collaboration with Taylor Custom Homes, every detail of this residence reflects a meticulous attention to detail and a commitment to superior quality.
Upon entering the main house, guests are greeted by the warmth of hand-hewn beams, the allure of stone fireplaces, and the richness of hickory flooring, creating an atmosphere of refined elegance and rustic charm. The spacious great room, adorned with a full-service bar and a quaint piano alcove, serves as the heart of the home, inviting gatherings and fostering cherished memories.
For culinary enthusiasts, the oversized eat-in kitchen and hearth room offer a harmonious blend of functionality and comfort, providing the perfect setting for culinary delights and intimate conversations. Upstairs, the primary suite beckons with its double-sided limestone fireplace, private balcony with panoramic views, and a luxurious ensuite bath, offering a haven of relaxation and indulgence.
The lower level of the main house is a haven for entertainment aficionados, featuring a 1,500-bottle stone wine cellar, a fully equipped bar, a game room, and a tiered theater, ensuring endless hours of leisure and enjoyment for residents and guests alike. The oversized guest ensuites and the bright bunk room with lake access provide luxurious accommodations and a sense of hospitality that is second to none.
Stepping outside, residents are greeted by the allure of the pool house, a harmonious extension of the main home’s charm, boasting rich wood beams, limestone flooring, and well-appointed kitchen facilities. Stone terraces overlook the oversized pool, hot tub, firepit, and the shimmering waters beyond, creating an idyllic setting for outdoor gatherings and alfresco dining.
For the discerning buyer, this estate represents more than just a residence; it embodies a lifestyle of unparalleled luxury and sophistication. Complete with advanced technology, maintenance agreements, a 3-car garage, and the potential for furnished bliss—including boats, watercraft, and a John Deere Gator ATV—this property offers a unique opportunity to embrace lakeside living at its finest. Whether as a primary residence or a vacation retreat, 2481 Linger Longer Dr epitomizes the epitome of lakeside luxury and timeless elegance.
To learn more about 2481 Linger Longer Dr, Greensboro, Georgia, please contact Kelly Ruddell – Ansley Real Estate Christies I – (706) 613-4336 for full support and perfect service.
The Property Information:
- Location: 2481 Linger Longer Dr, Greensboro, GA 30642
- Beds: 5
- Baths: 8
- Living: 13,500 sqft
- Lot size: 12.52 Acres
- Built: 2006
- Agent | Listed by: Kelly Ruddell – Ansley Real Estate Christies I – (706) 613-4336
- Listing status at Zillow


































































The Property Photo Gallery:


































































Text by the Agent: Nestled on a sprawling +/- 12.52-acres, this lakefront sanctuary boasts 1200 feet of shoreline, offering stunning views and exclusive amenities. The +/- 7.09-acre main parcel hosts the magnificent 13,500 sq. ft. main home, a pool house, a 50′ x 25′ pool, scenic lookout, and an array of entertainment venues including fire pits and a max dock. Adjacent, the +/- 5.43-acre parcel promises privacy and potential for additional structures and a separate Reynolds Membership Reservation. Crafted by Beck Architecture and Taylor Custom Homes, the main house greets you with hand-hewn beams, stone fireplaces, and hickory flooring. The spacious great room, complete with a full-service bar and piano alcove, invites gatherings, while the oversized eat-in kitchen and hearth room provide culinary delights and cozy ambiance. Upstairs, the primary suite indulges with a double-sided limestone fireplace, balcony views, and a luxurious ensuite bath. The lower level beckons with entertainment galore with a 1,500-bottle stone wine cellar, fully equipped bar, game room, and a tiered theater. Guests will find solace in the oversized guest ensuites and the bright bunk room with lake access. Outside, the pool house mirrors the main home’s charm with rich wood beams, limestone flooring, a well-appointed kitchen, full bath, and stone terraces overlooking the oversized pool, hot tub, firepit and shimmering waters. For the discerning buyer, this estate offers not just a home, but a lifestyle. Complete with advanced technology, maintenance agreements, 3-car garage, and the potential for furnished bliss—including boats, watercraft, and a John Deere Gator ATV—this is an opportunity to embrace lakeside luxury at its finest.
Courtesy of Kelly Ruddell – Ansley Real Estate Christies I – (706) 613-4336
* This property might not for sale at the moment you read this post; please check property status at the above Zillow or Agent website links*
More Homes in Georgia here:
- A Custom-Built Georgia Lakefront Masterpiece at $6.25 Million
- In Georgia, a Distinctive Contemporary Masterpiece by Bongers Homebuilders Asks $4.2 Million
- Exceptional Georgia Lakefront Home With Refined Transitional Design Lists for $7.15 Million
- An Extraordinary Modern Estate by Bella Fine Homes Lists for $5.5 Million in Georgia



































