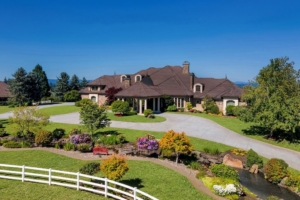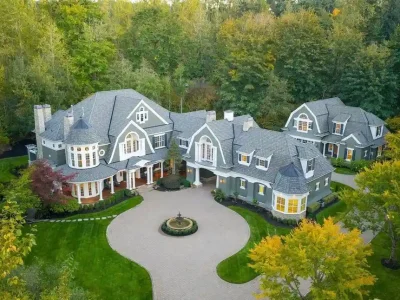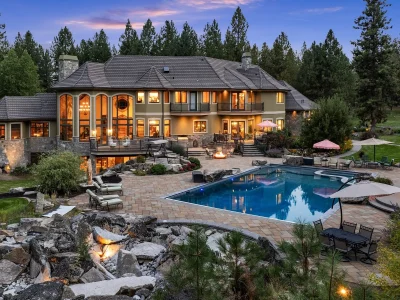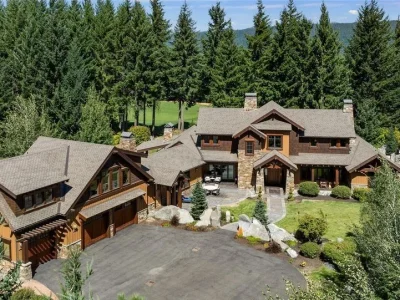Serenely Positioned by Hood Canal: $6.85 Million Seabeck, Washington Property Showcases Sweeping Mountain Views
14594 NW Tree Top Lane Home in Seabeck, Washington
Description About The Property
Perched delicately on the tranquil shores of Hood Canal in Seabeck, Washington, the residence at 14594 NW Tree Top Lane is a testament to refined luxury. Boasting 4 bedrooms, 4 bathrooms, and spanning 7,581 square feet, this property offers panoramic vistas of Hood Canal and the Olympic Mountains. The great room impresses with its soaring 38-foot ceilings and grand river rock fireplace, while the chef’s kitchen features cherry cabinets, granite countertops, and modern gas cooking. The primary suite is an oasis of elegance, its 26-foot ceilings framing stunning views. Entertainment spaces include a media room with stadium seating and a bar-equipped game room. Outdoors, relish alfresco dining with a built-in smoker and artisan wood-fire grill. A hot tub overlooks breathtaking sunsets. The property also boasts a substantial 4,000 square foot shop with office, garden, machine/woodworking rooms, and ample storage. This estate harmonizes serene living with remarkable utility.
To learn more about 14594 NW Tree Top Lane, Seabeck, Washington, please contact Benjamin Wasner – Realogics Sotheby’s Int’l Rlty – (206) 538-0722 for full support and perfect service.
The Property Information:
- Location: 14594 NW Tree Top Lane, Seabeck, WA 98380
- Beds: 4
- Baths: 4
- Living: 7,581 sqft
- Lot size: 1.72 Acres
- Built: 2003
- Agent | Listed by: Benjamin Wasner – Realogics Sotheby’s Int’l Rlty – (206) 538-0722
- Listing status at Zillow








































The Property Photo Gallery:








































Text by the Agent: Situated delicately on the banks of Hood Canal, this serene property features panoramic views of Hood Canal & the Olympic Mountains. The great room features soaring 38-foot ceilings & a massive river rock fireplace, while the chef’s kitchen offers cherry cabinets, granite countertops, a gas cooking, & walk-in pantry. Primary suite offers breathtaking views & 26 ft ceilings. A charming guest room w/ solid cherry bunks. Media room w/ stadium seating & game room w/ bar. Outdoors, enjoy the al fresco dining area w/ a built-in smoker & artisan-crafted wood-fire grill. Take in breathtaking sunsets from the hot tub. A 4,000 SF shop contains an office, garden room, machine/wood shop, storage & tool room that can hold up to six cars or nine w/lifts.
Courtesy of Benjamin Wasner – Realogics Sotheby’s Int’l Rlty – (206) 538-0722
* This property might not for sale at the moment you read this post; please check property status at the above Zillow or Agent website links*
More Homes in Washington here:
- Luxurious Custom Home with Creek, Koi Ponds, and Waterfalls in Washington Priced at $6.88 Million
- A Sprawling 5-Acre Estate Showcasing Unrivaled Sophistication and Comfort Lists for $6.98 Million
- A Majestic 40-Acre Gated Estate Offering Unmatched Privacy and Presence in Washington at $7.95 Million
- An Extraordinary Expression of Privacy and Sophistication in Washington, Priced at $4.699M



































