Sonoma Hilltop New Residence, Modern Living by Klopf Architecture
Architecture Design of Sonoma Hilltop New Residence
Description About The Project
Sonoma Hilltop New Residence designed by Klopf Architecture, nestled into the rolling hills of Sonoma Valley, draws inspiration from the sleek elegance of mid century modern design. A contemporary rendition of the client’s previous mid-century home, this expansive dwelling gracefully embraces the sloping hillside. Also, offer panoramic views of the Sonoma Valley from its hilltop perch.
Upon entering through the unassuming front facade, a formal entryway delineates the home into private sanctuaries and inviting communal spaces. The journey unfolds into the great room, where a mesmerize vista unfolds beyond the infinity pool and deck through an uninterrupted glass expanse. The design harmoniously marries the indoors with the outdoors. And create a seamless connection to the sprawling patio from nearly every room.
The three bedrooms, each a private haven with its own sitting area and bathroom, form individual retreats for family members and guests. This intentional design ensures both personal space and communal comfort, striking a balance between privacy and openness.
The linear layout and interconnected living spaces extend an invitation to outdoor living, with the expansive patio offering shelter from the Sonoma sun beneath generous overhangs. Clean lines, rhythmic post and beam ceilings, and the warmth of natural woods coalesce to infuse the residence with a sense of tranquility and modern Californian charm. Sonoma Hilltop New Residence stands not only as a contemporary masterpiece. But as a homage to the timeless allure of mid-century modern living, harmonizing architectural sophistication with the essence of relaxed California lifestyle.
The Architecture Design Project Information:
- Project Name: Sonoma Hilltop New Residence
- Location: Sonoma, California, United States
- Project Year: 2022
- Designed by: Klopf Architecture
- Interior Design: Klopf Architecture
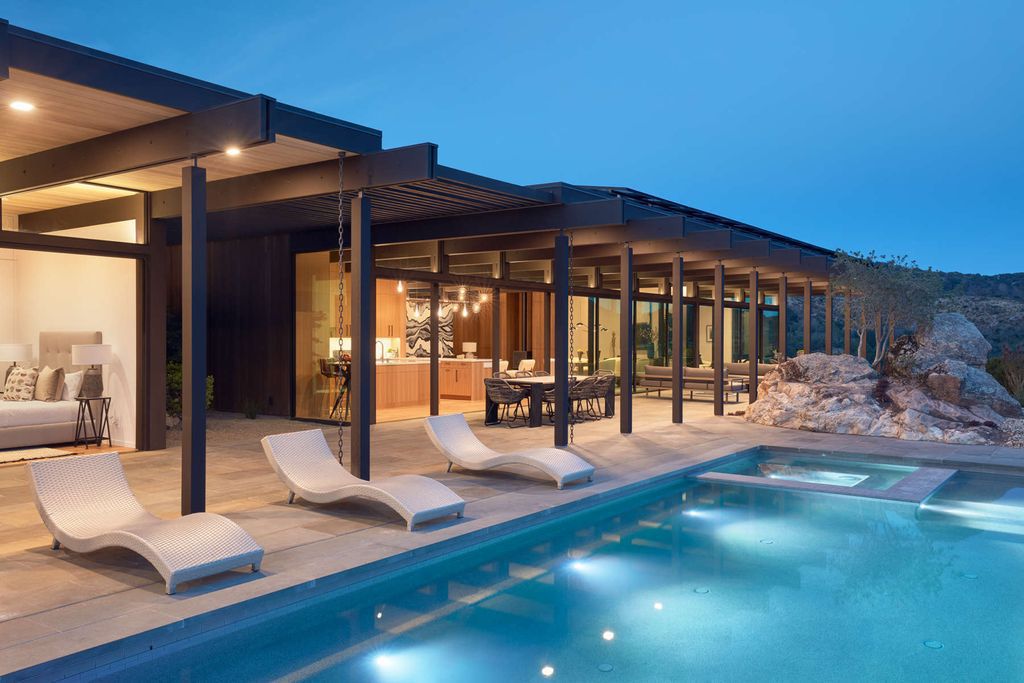
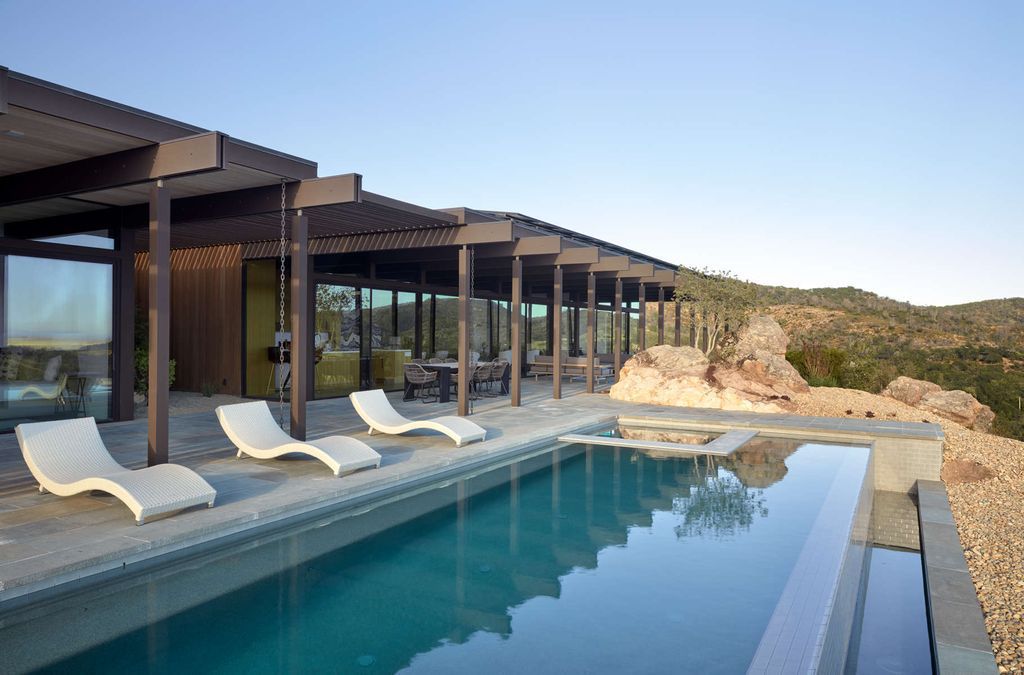
A swimming pool and patio provide views of the surrounding landscape.
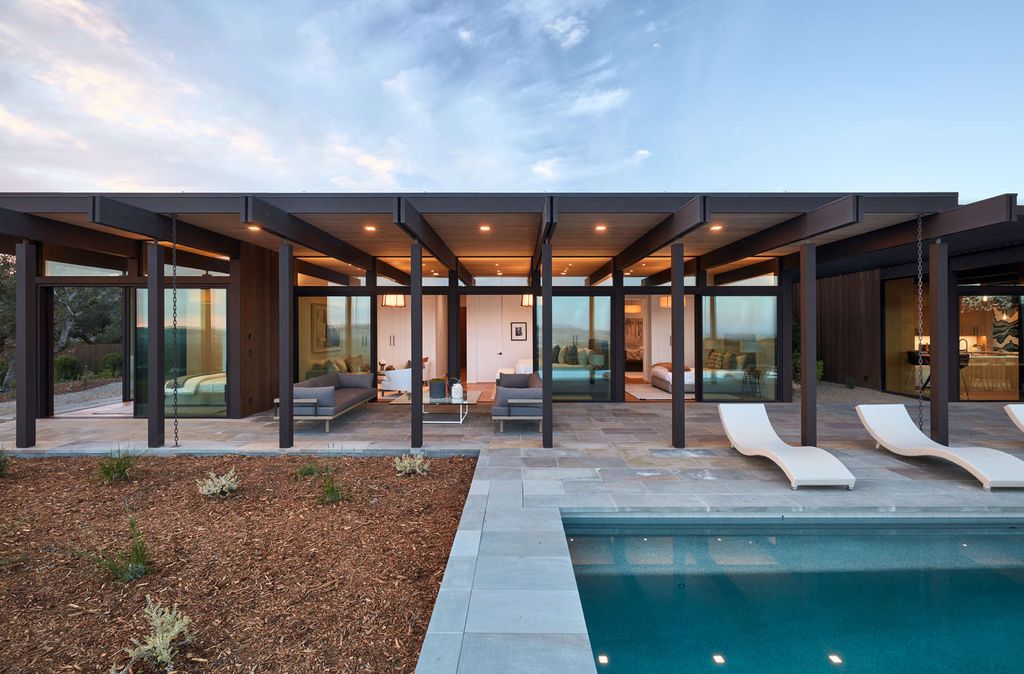
Retractable glass openings provide immersive views.
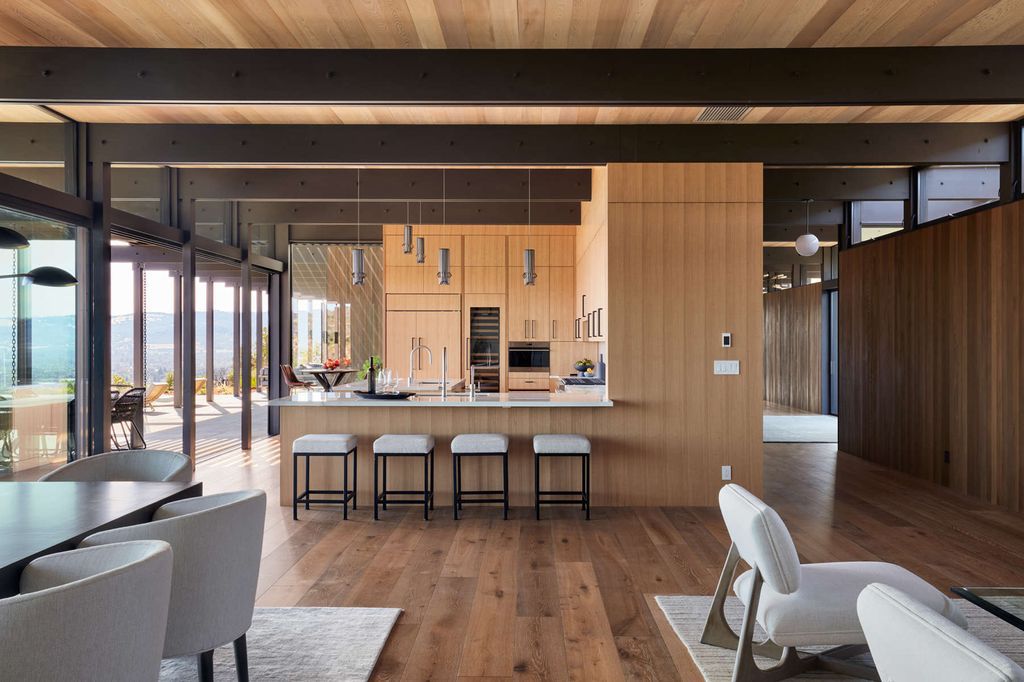
The interior is fitted with neutral tones and earthy materials.
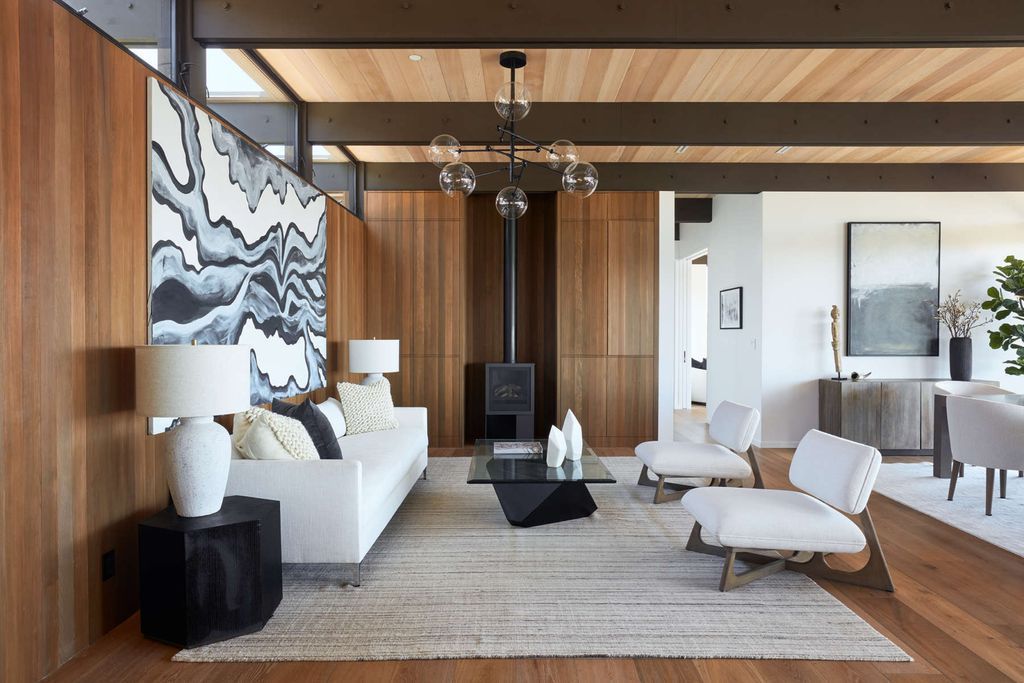
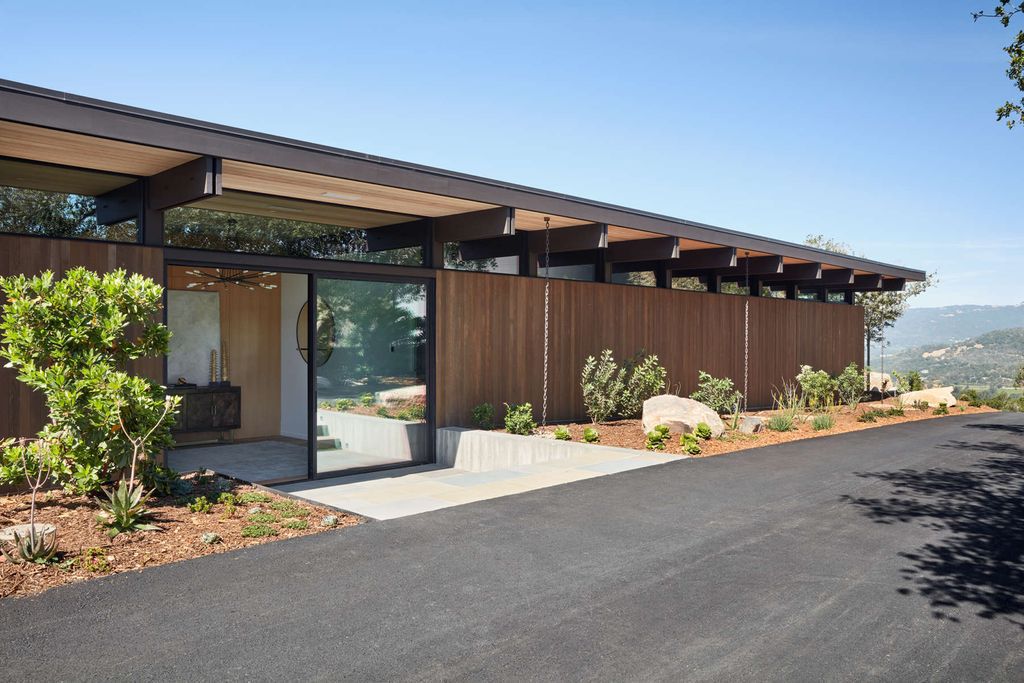
Rectangular in plan, the dwelling includes a flat roof.
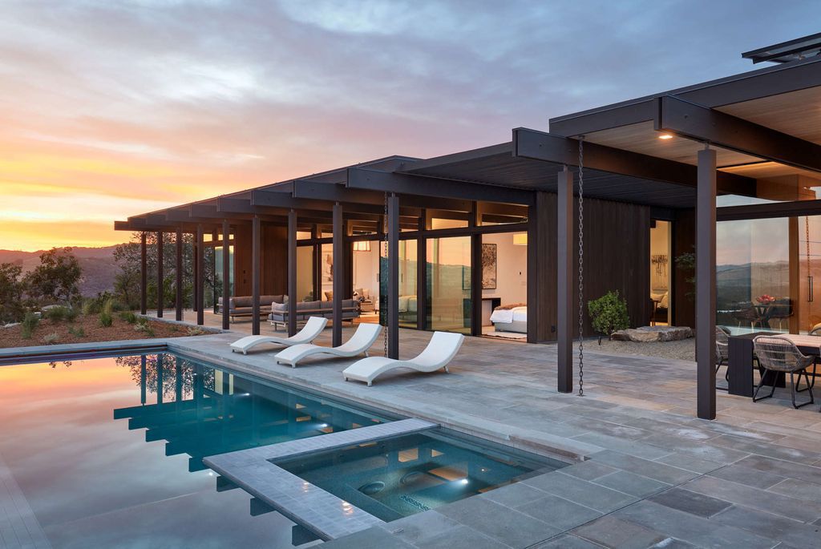
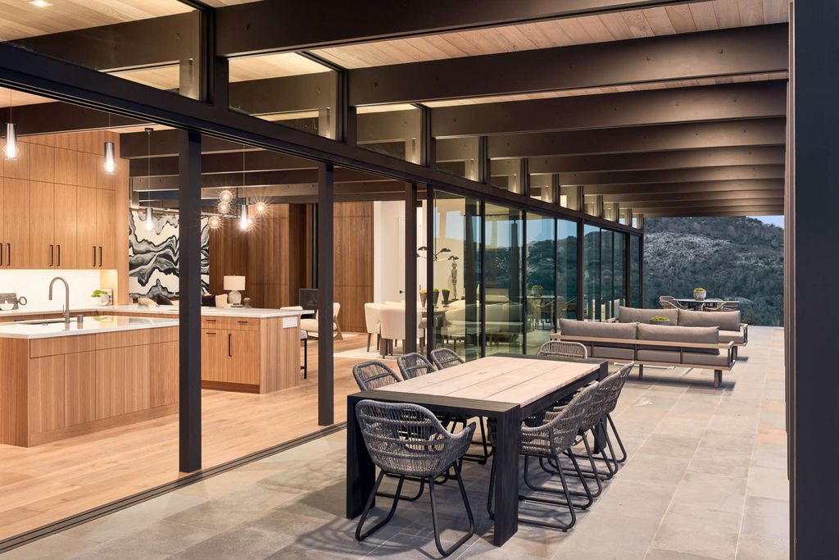
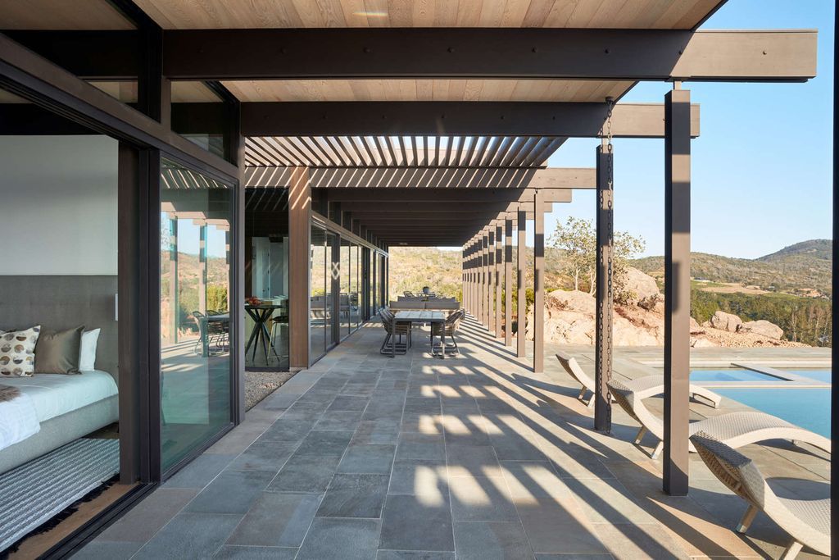
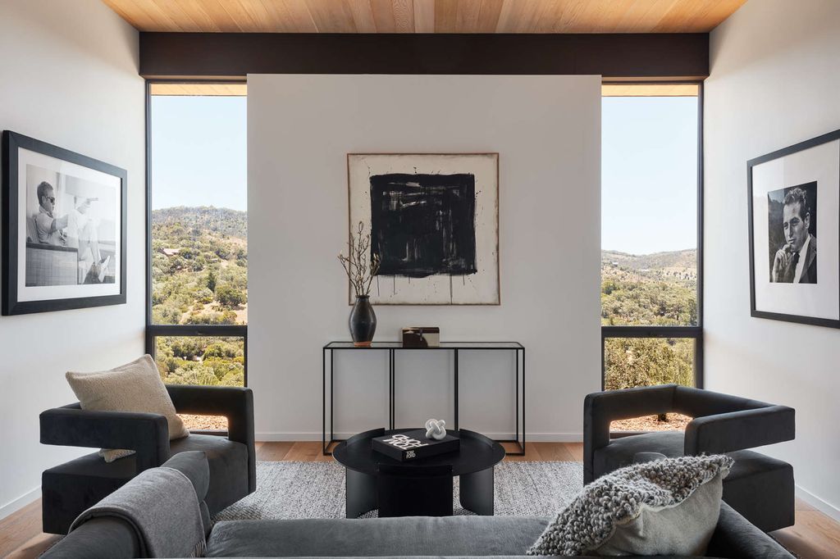
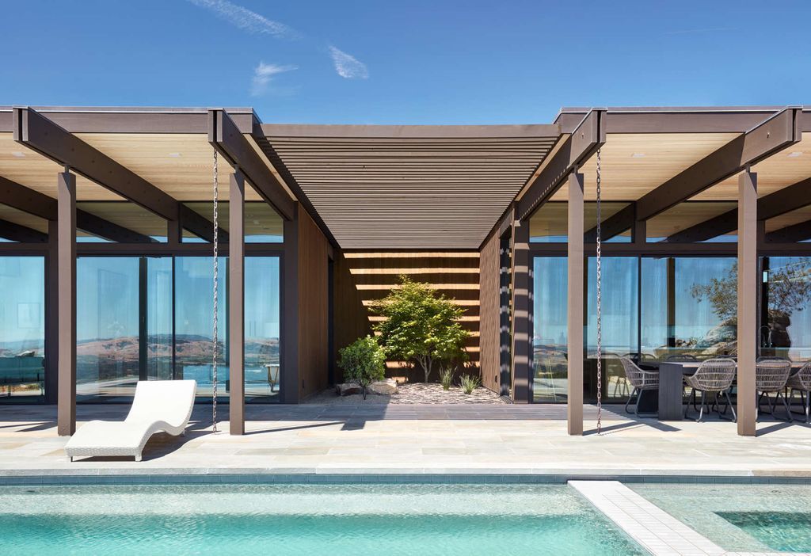
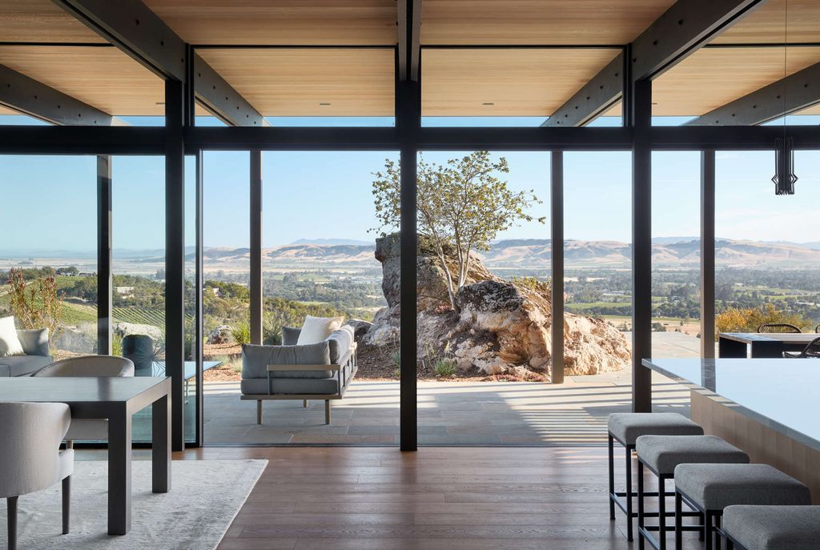
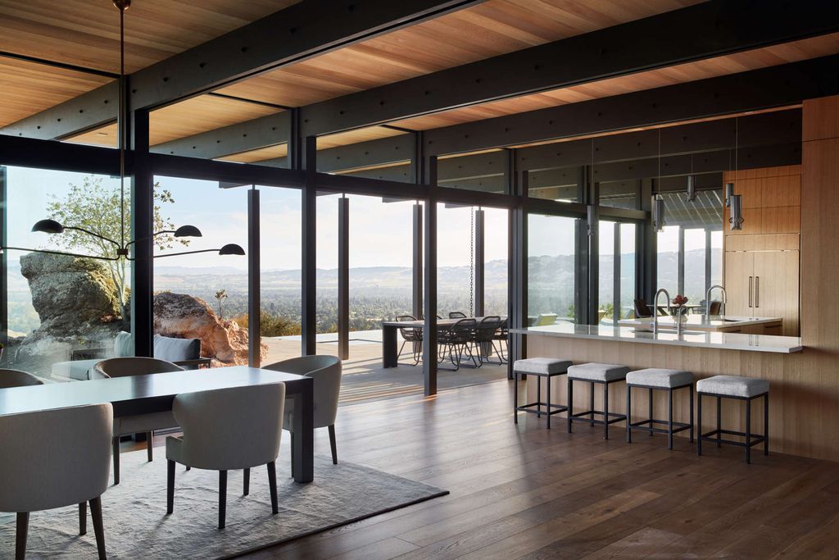
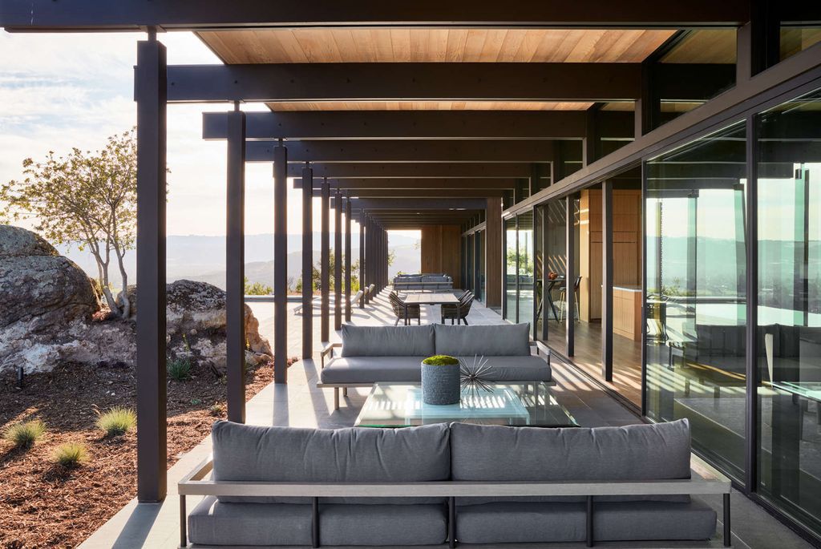
The house also incorporated an open-concept kitchen, dining area and living room into the design.
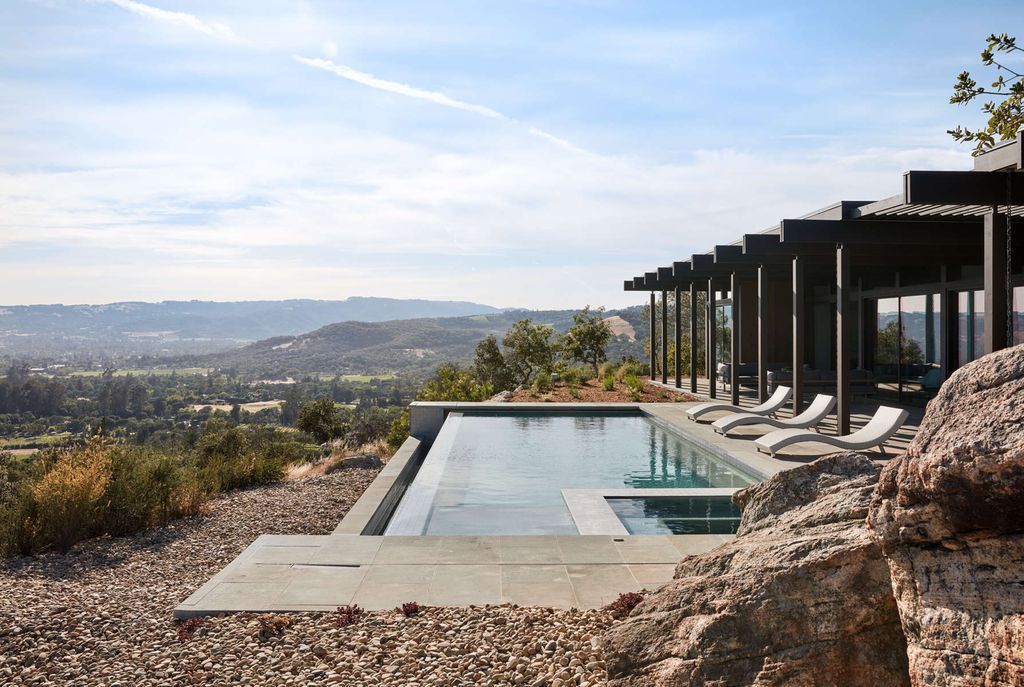
Throughout the dwelling, Klopf Architecture prioritised a connection to the outdoors.
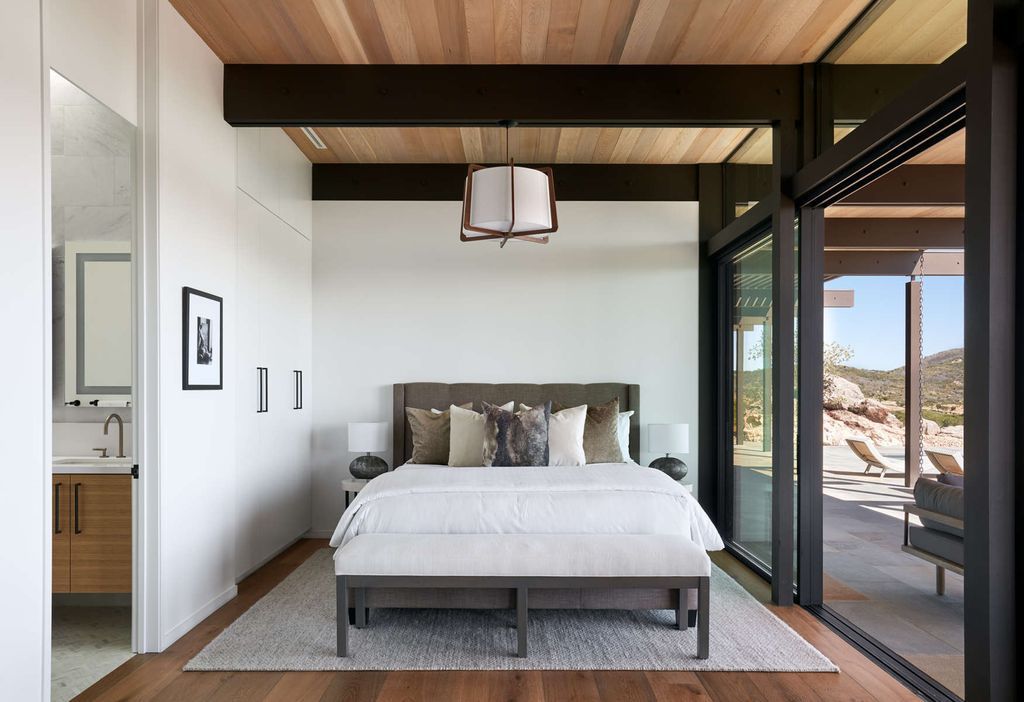
The Western wing holds the sleeping area.
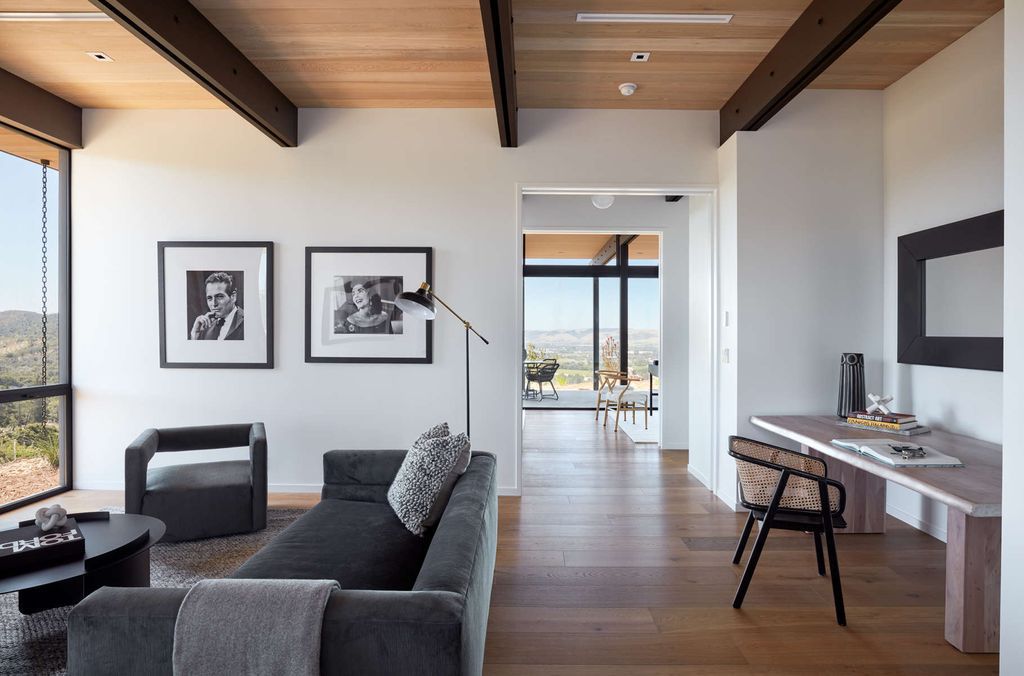
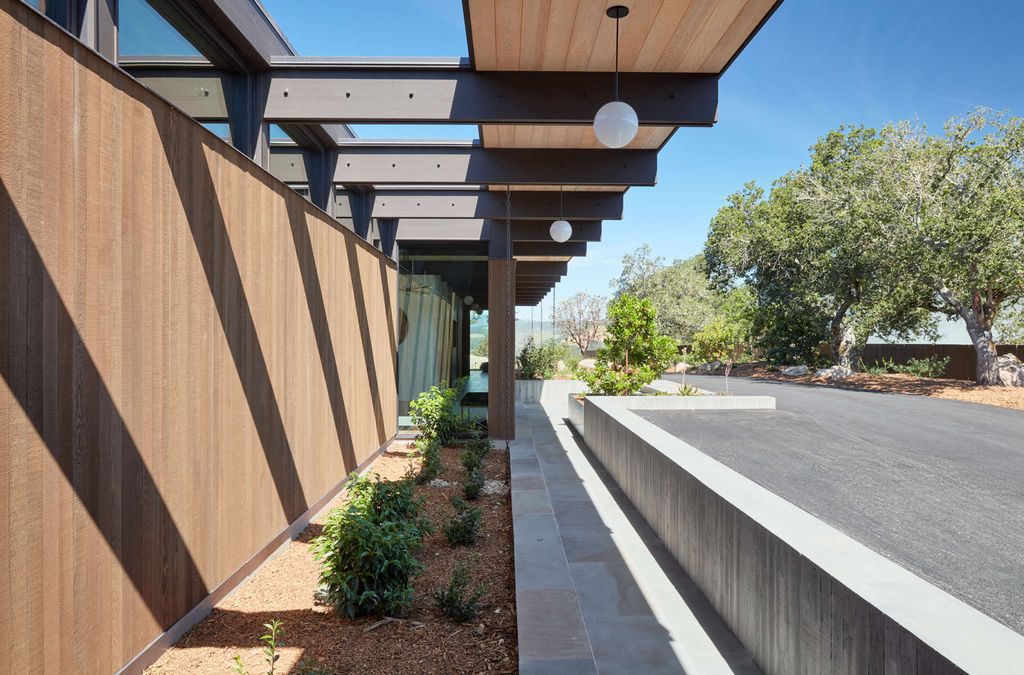
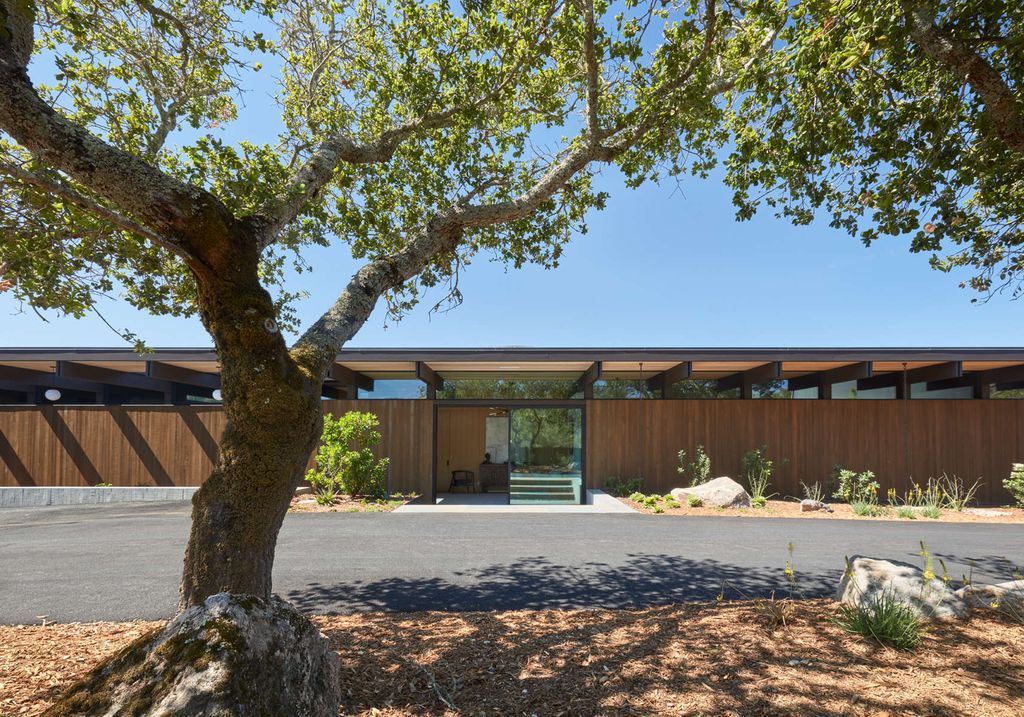
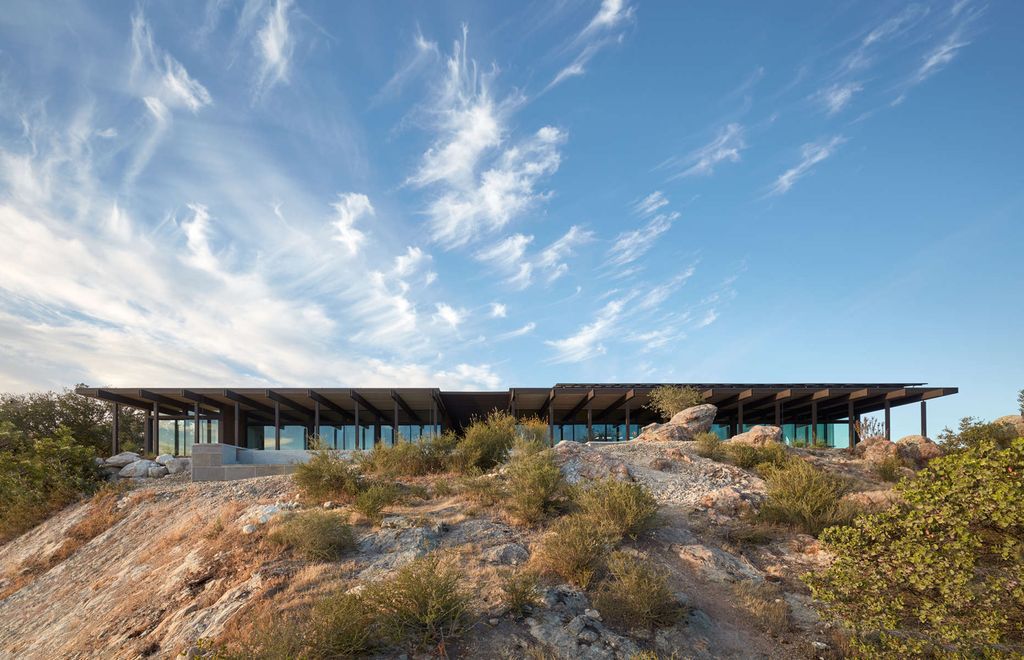
The Sonoma Hilltop New Residence is a low-lying house on a boulder-studded hill
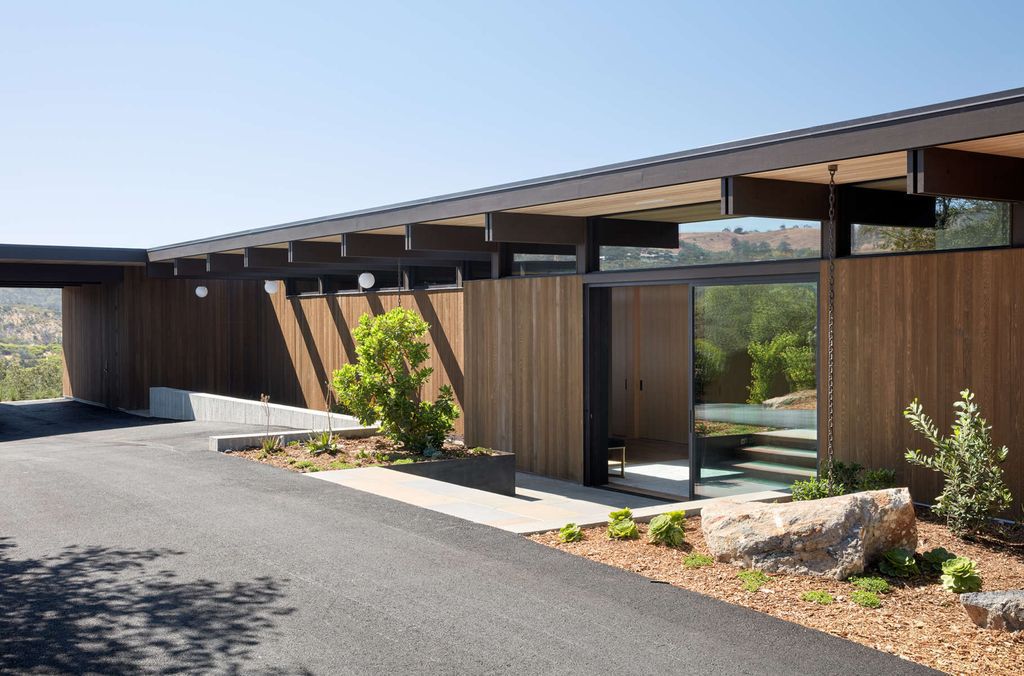
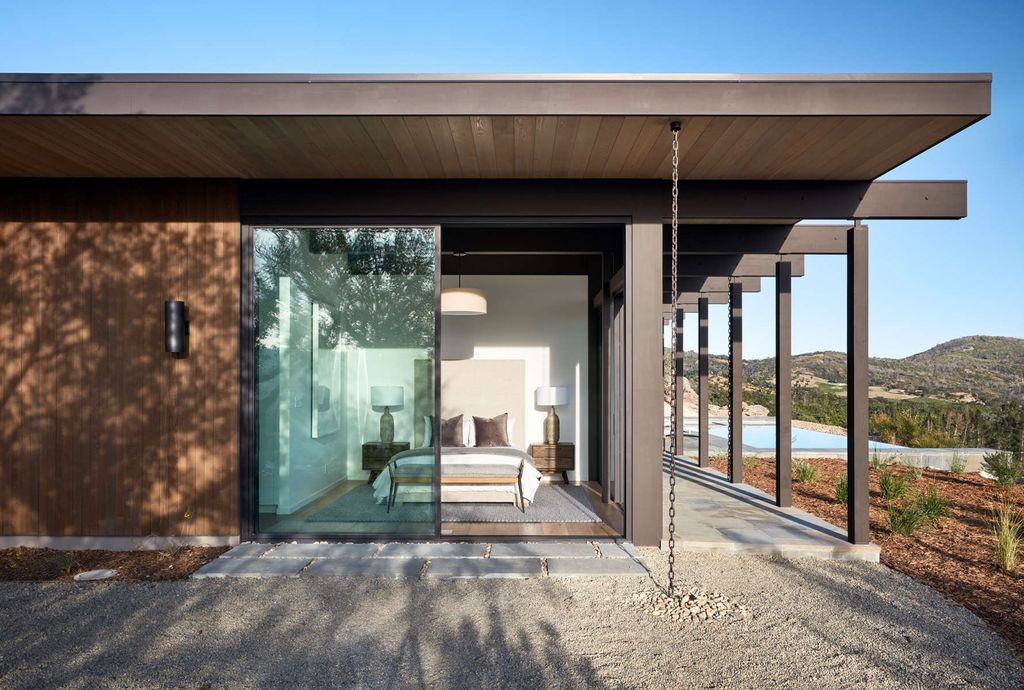
The Sonoma Hilltop New Residence Gallery:






















Text by the Architects: The family residence is perched on a boulder studded hill, where it is afforded sweeping views of the valley. Rectangular in plan, the 4,068 square foot (378 square metre) house has a flat roof and low profile. Brown-painted beams create a rhythmic look both inside and out.
Photo credit: Mariko Reed | Source: Klopf Architecture
For more information about this project; please contact the Architecture firm :
– Add: 2180 Bryant Street, Suite 203 San Francisco, CA 94110
– Tel: +1 415-691-7227
– Email: info@klopfarchitecture.com
More Projects in United States here:
- Vero Beach’s Crown Jewel: An Oceanfront $42 Million Estate Boasting Dual Pools, Savant Tech, and Unmatched Luxury
- Waterfront Opulence: Exquisite $8.8M Naples Oasis on Southpointe Island
- Exquisite Custom Home on 4 Acres in Long Grove, Illinois Hits the Market at $2.6 Million
- Timeless Charm and Tranquil Privacy: Exquisite Estate in Portland, Oregon Listed at $3.1 Million
- The Ultimate Waterfront Escape: Luxury Home for Sale at $12.9 Million in Naples































