Sonoma Ridge House by Holder Parlette, A Sculptural Home in Harmony with Nature
Architecture Design of Sonoma Ridge House
Description About The Project
Perched above Sonoma Valley, Sonoma Ridge House by Holder Parlette blends architecture and landscape with sweeping views, sustainable design, and quiet elegance.
The Project “Sonoma Ridge House” Information:
- Project Name: Sonoma Ridge House
- Location: Sonoma, United States
- Project Year: 2023
- Area: 5000 ft²
- Designed by: Holder Parlette
Architecture Rooted in the Land
Set along a sloping ridgeline in the Sonoma Hills, Sonoma Ridge House by Holder Parlette is a testament to terrain-sensitive architecture that celebrates landscape, light, and silence. Crafted for a young San Francisco couple seeking serenity without seclusion, this modern residence steps gently around native oaks and dips with the hillside to frame long-range views across Sonoma Valley toward the San Francisco skyline.
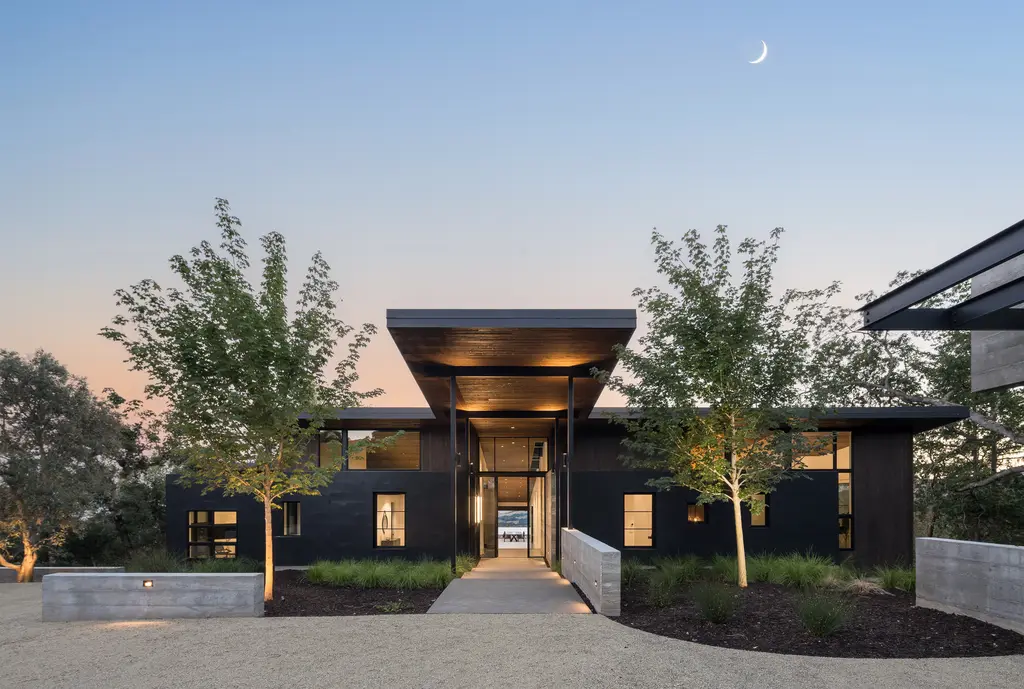
“We designed the home as an extension of the land itself,” says architect Chris Parlette. “Every turn of the corridor, every window frame, responds to the land’s movement and memory.”
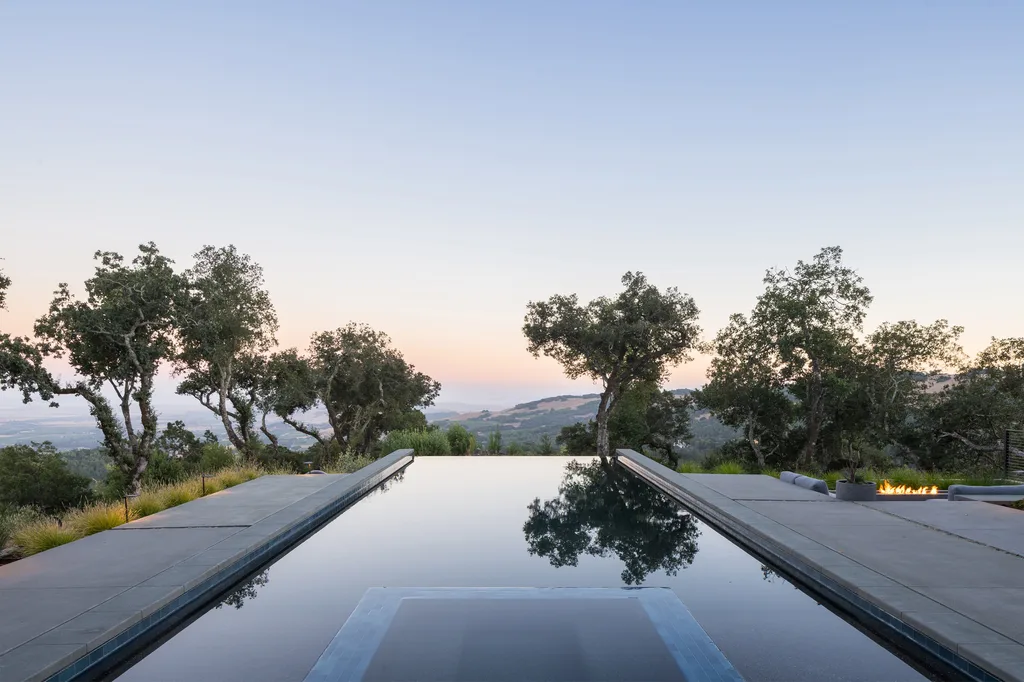
Rather than imposing on the hillside, the house follows it. The central hallway descends gently with the slope, creating a choreography of spatial compression and release that culminates in a luminous Great Room. This main volume opens wide with an 18-foot pocketing glass wall, extending directly into a terrace, pool, and distant skyline.
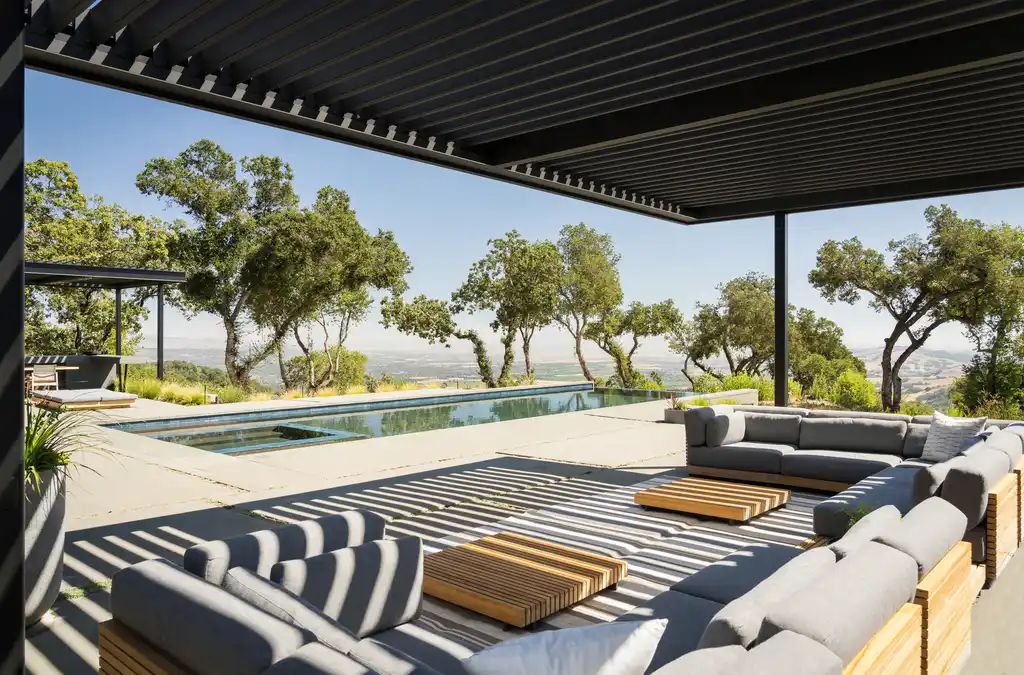
Natural Light, Framed Views, and Material Precision
The architectural composition is broken into wings flanking the central corridor—each hosting private living quarters that spill into curated landscapes. The master suite, sheltered by a grove of oaks, features a 16-foot glass wall beside the bed and a skylit bath that merges with the treetops.
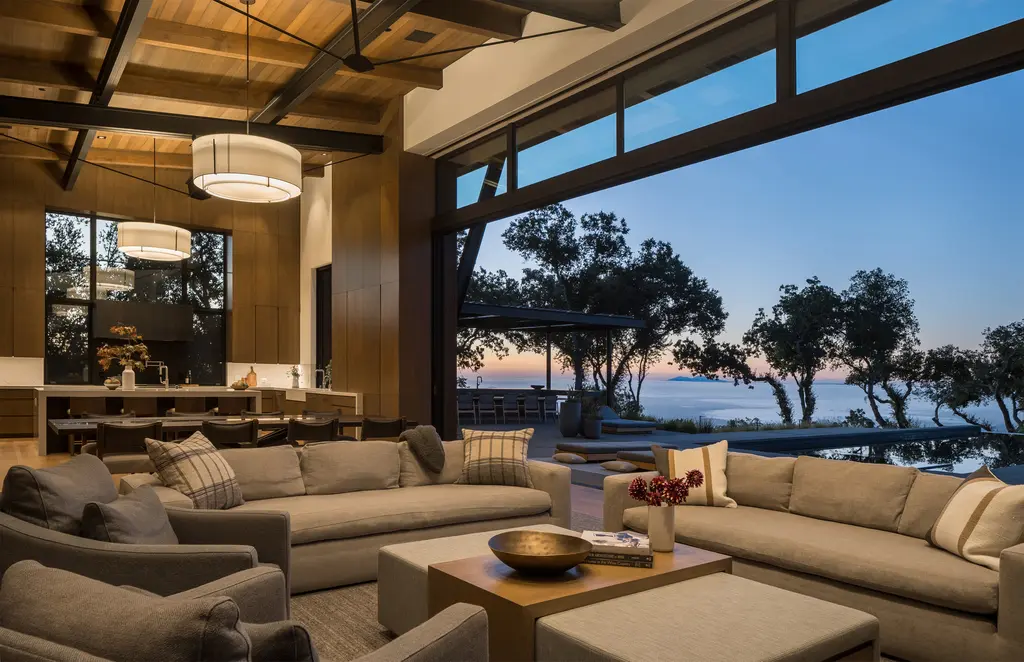
A 35-foot continuous window in the hallway acts as both light well and lens, pulling natural light into the home and blurring the boundary between built and wild.
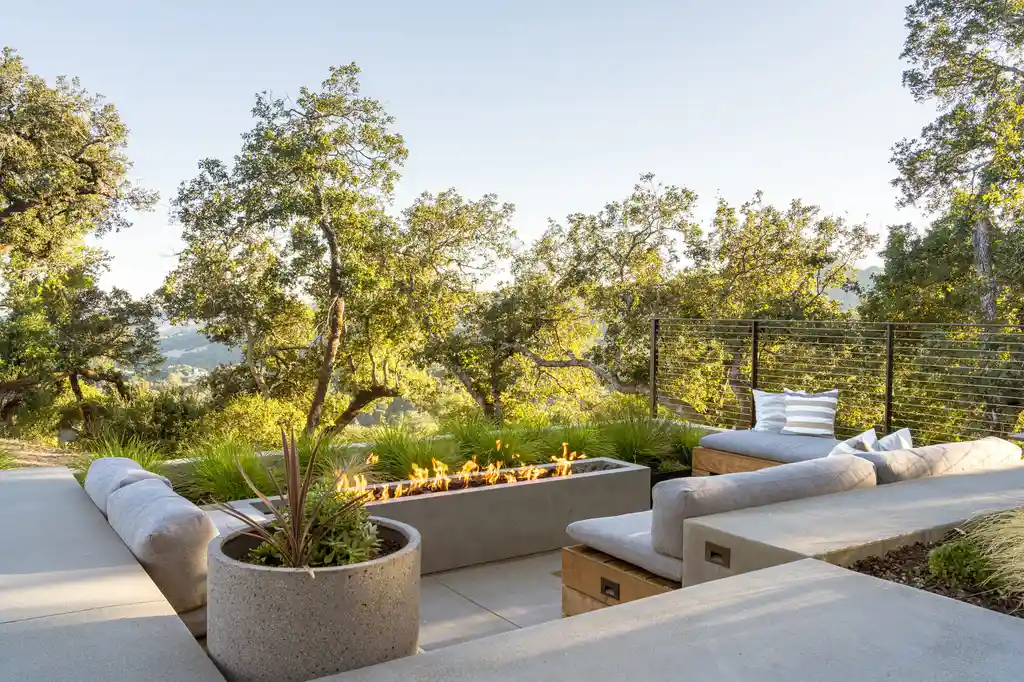
“We wanted the architecture to disappear into the trees,” notes Greg Foster, builder and collaborator. “That meant working with quiet materials—board-formed concrete, charred cedar, deep overhangs—not to hide the house, but to let it breathe with the land.”
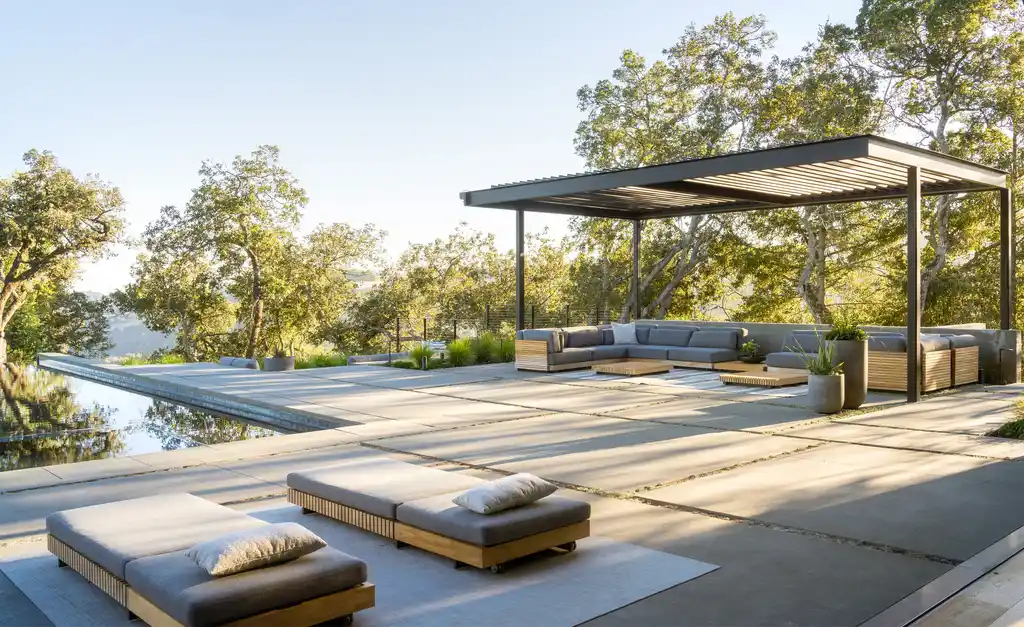
Sustainability also shaped the design: solar panels meet the home’s energy needs, and each tree removed was replaced. The material palette—concrete, dark-stained cedar, native olive trees—anchors the structure in both form and philosophy.
Interior as Extension of Place
Inside, the home is wrapped in warm textures and thoughtful restraint. Interior designer Kate Marby layered white oak cabinetry, Vadara quartz, wide-plank flooring, and custom furnishings to mirror the muted palette of the hills.
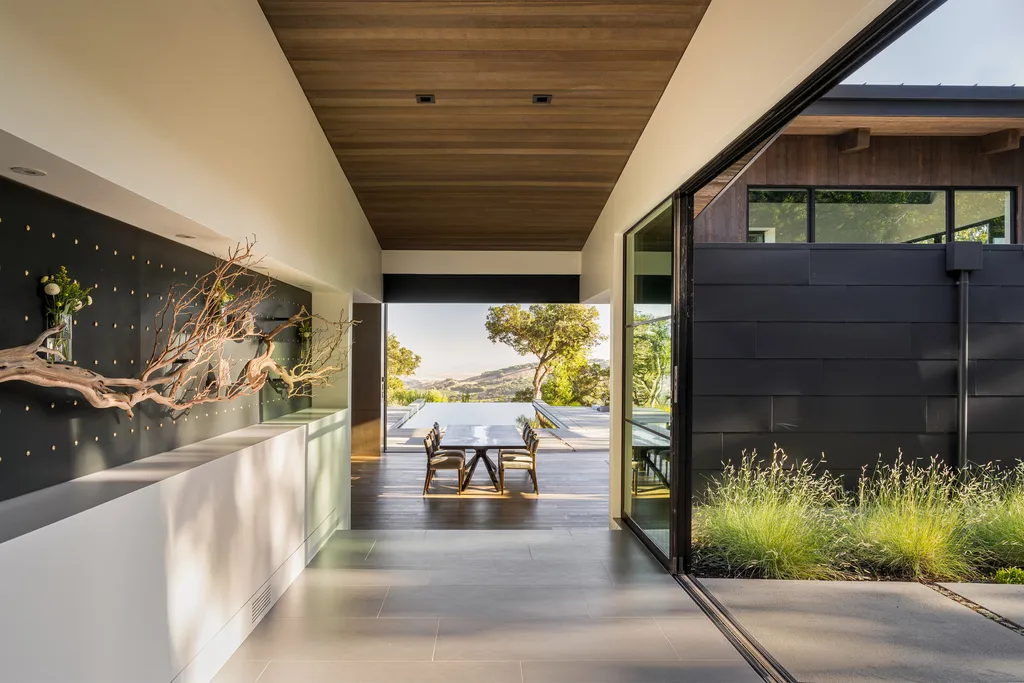
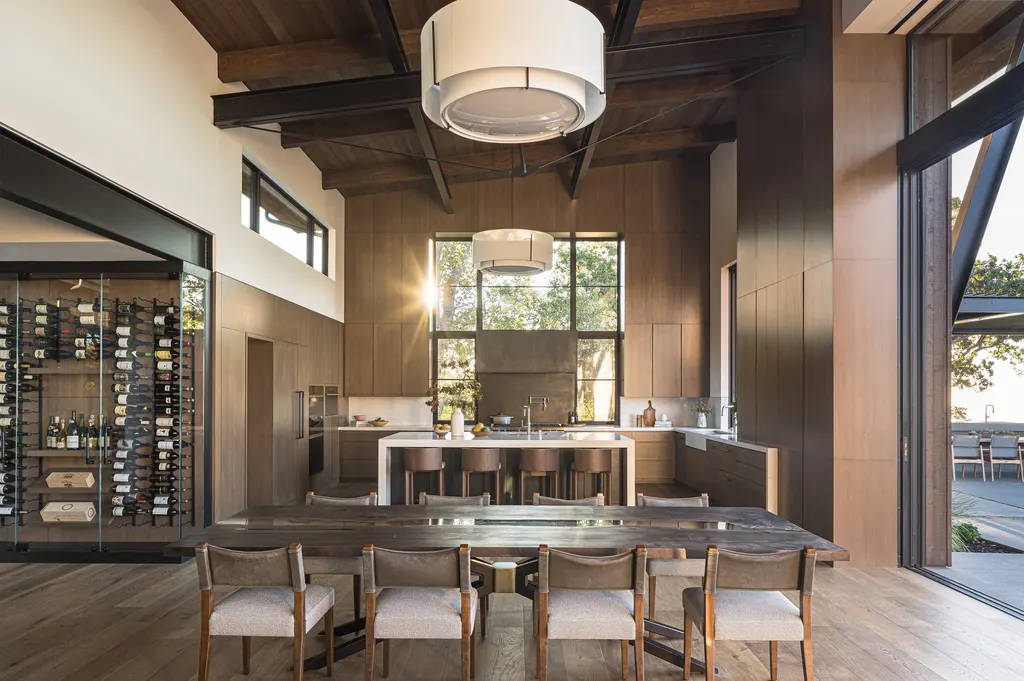
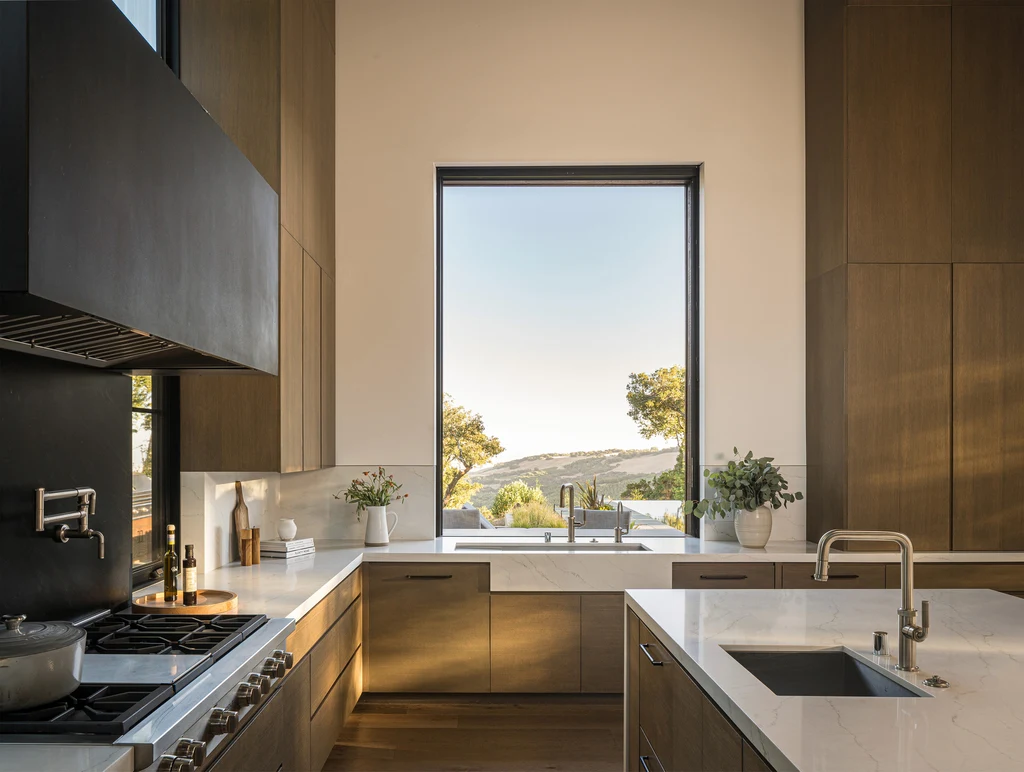
“The interiors are meant to feel like a soft echo of what you see outside,” explains Marby. “Everything from the cabinetry grain to the veining in the countertops is there to support the natural rhythm of the home.”
Lighting was designed to shift with the day: abundant natural light washes across oak floors in the morning, while soft fixtures frame the home in a golden hue after sunset.
Where Architecture, Landscape, and Memory Meet
Sonoma Ridge House is more than a residence—it is a story told through light, contour, and care. Designed to linger quietly in its hillside perch, it reflects a shared belief that architecture can—and should—respond to place with precision and poetry.
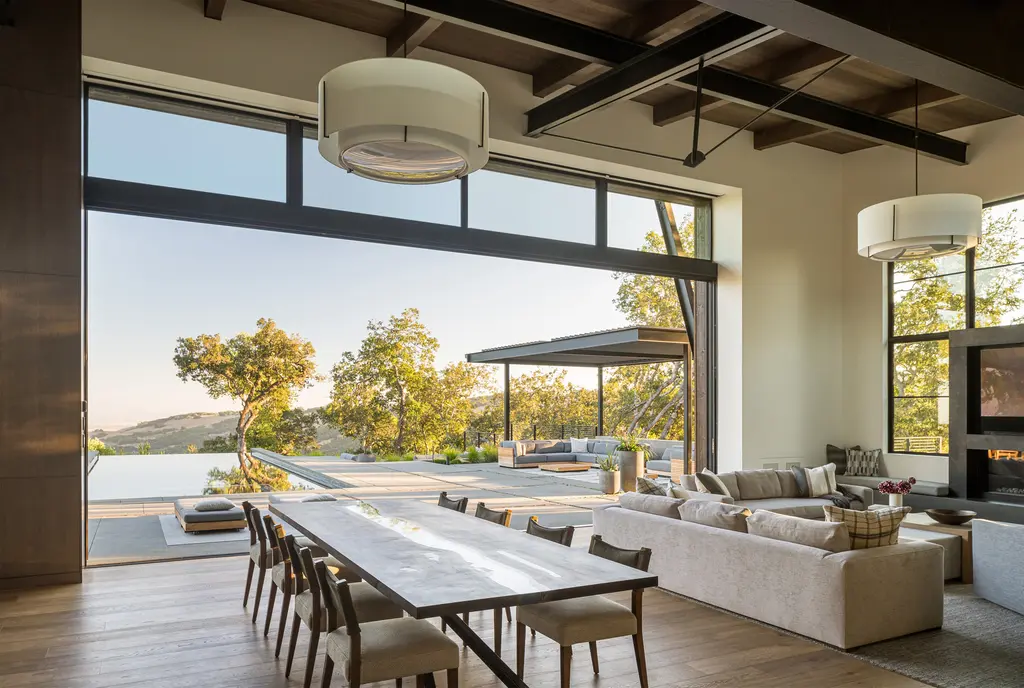
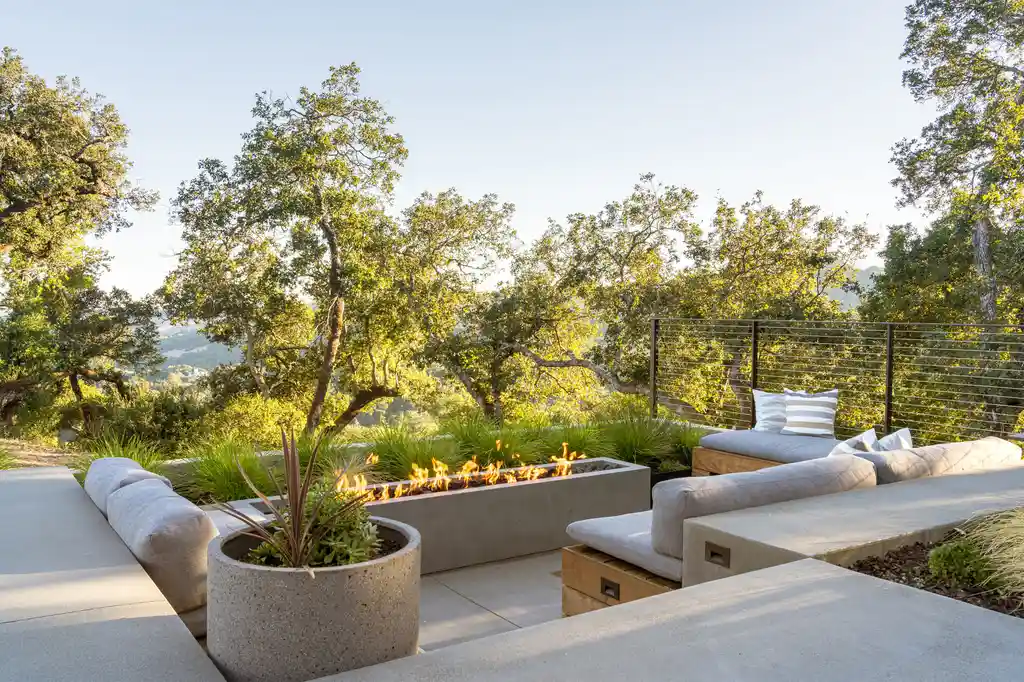
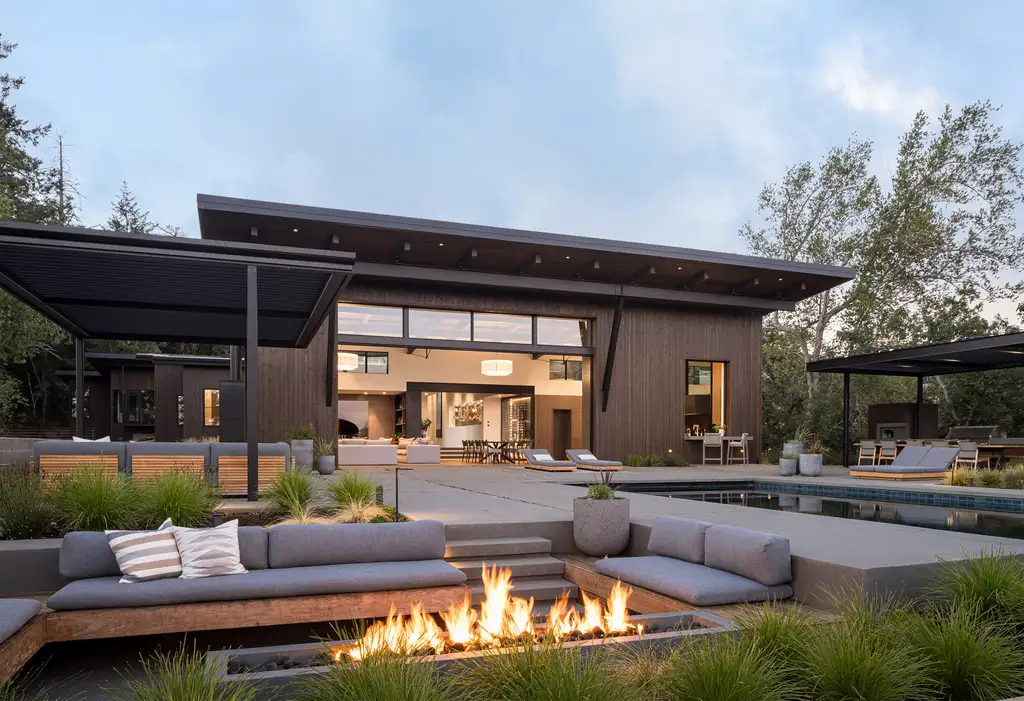
“We always start with the land,” says Chris Parlette. “And in this case, the land gave us everything we needed—rhythm, light, boundaries. Our job was simply to listen.”
Photo credit: | Source: Holder Parlette
For more information about this project; please contact the Architecture firm :
– Add: 1010 Sir Francis Drake Blvd Ste 204, Kentfield, CA 94904, United States
– Tel: +1 510-502-1893
– Email: kenneth@holderparlette.com
More Projects in United States here:
- $40 Million Waterfront Paradise in Jupiter Offers Private Docks, Lavish Interiors, and Resort Amenities
- A Zen-Like Garden Estate in Boca Raton Asks $10.5 Million for Peace, Privacy, and Palm-Lined Luxury
- Boater’s Dream $14.9 Million Estate in Lighthouse Point Boasts Yacht Dock, Private Beach, and Lavish Design
- Thunderbird Heights Residence, Stuart Silk Architects Redefine Mid-Century Modern Living in Coachella Valley
- A Breathtaking $30 Million Coastal Sanctuary in Naples With Private Beach, French West Indies Design, and Yacht-Ready Dock































