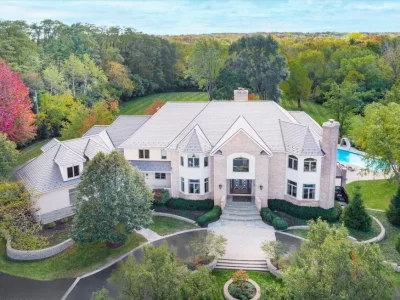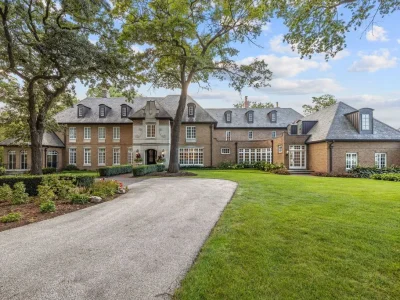Sophisticated Luxury Living in Illinois: Custom Home with Prime Features, Ideal Location, Asking $2.2 Million
967 Osterman Ave, Deerfield, Illinois 60015
Description About The Property
Discover your dream home at 967 Osterman Ave in Deerfield, Illinois! This elegant custom-built newer home boasts 5 bedrooms, 6 baths, and a 3-car garage. With outstanding features including extensive millwork, soaring ceilings, and an open floor plan, this property is perfect for daily living and entertaining. The first floor features a state-of-the-art kitchen with high-end stainless appliances, a living room, formal dining room, family room with a limestone fireplace, and an executive office. The second floor offers a fantastic master suite, three additional bedrooms, an open loft, and a laundry room. Enjoy Brazilian cherry floors, marble, granite, and limestone throughout. The lower level is an entertainment haven with a brand new home theater, second kitchen, rec room with a fireplace, full bath, and a gorgeous exercise room. With over 5000 sq ft of living space, a heated 3-car garage, and a fenced backyard with a cedar deck and brick paver patio, this property is a true gem! Conveniently located just a 5-minute walk to train, shopping, and restaurants in an outstanding school district.
To learn more about 967 Osterman Ave, Deerfield, Illinois, please contact Paula Avenaim 773-988-7341 – Jameson Sotheby’s International Realty for full support and perfect service.
The Property Information:
- Location: 967 Osterman Ave, Deerfield, IL 60015
- Beds: 5
- Baths: 6
- Living: 5,091 sqft
- Lot size: 0.34 Acres
- Built: 2008
- Agent | Listed by: Paula Avenaim 773-988-7341 – Jameson Sotheby’s International Realty
- Listing status at Zillow


















































The Property Photo Gallery:


















































Text by the Agent: WELCOME HOME! IN HIGHLY SOUGHT AFTER, DEERFIELD, IL. ELEGANT CUSTOM BUILD NEWER HOME, 5 BEDROOM, 6 BATH, 3 CAR GARAGE. FILLED WITH OUTSTANDING FEATURES INCL. EXTENSIVE MILLWORK, SOARING CEILINGS, SUBSTANTIAL NATURE LIGHT AND A OUTSTANDING OPEN FLOOR PLAN FOR DAILY LIVING AND ENTERTAINING. THE 1st FLOOR FEATURES STATE-OF-THE ART KITCHEN W HIGH END STAINLESS APPLIANCE, LIVING ROOM, FORMAL DINING ROOM, LOVELY FAMILY ROOM WITH LIMESTONE FIREPLACES, 1ST FLOOR BEDROOM WITH ATTACHED FULL BATH, EXECUTIVE OFFICE. THE SECOND FLOOR HAS A FANTASTIC MASTER SUITE WITH HIS & HER WALKING CLOSETS & FABULOUS MASTER BATH, 3 MORE BEDROOMS WITH FULL BATH, OPEN LOFT AND LAUNDRY ROOM. BRAZILIAN CHERRY FLOORS, MARBLE, GRANITE, LIMESTONE THROUGHOUT. LOWER LEVEL W/BRAND NEW HOME THEATER, 2nd BRAND NEW KITCHEN, REC ROOM W/FIREPLACE, FULL BATH & GORGEOUS EXERCISE ROOM. OVER 5000 SQ FT OF LIVING SPACE, HEATED SIDE-LOAD 3 CAR GARAGE. AMAZING FANCED BACKYARD, CEDAR DECK LEADS TO BRICK PAVER PATIO. 5 MINUTE WALK TO TRAIN/SHOPPING/RESTAURANTS!!! OUTSTANDING SCHOOL DISTRICT. DON’T MISS THIS GEM!
Courtesy of Paula Avenaim 773-988-7341 – Jameson Sotheby’s International Realty
* This property might not for sale at the moment you read this post; please check property status at the above Zillow or Agent website links*
More Homes in Illinois here:
- Resort-Style Living Defines This $2,495,000 Spectacular Estate in Illinois
- An Extraordinary 36-Acre Countryside Estate in Illinois Lists for $8.495M
- Bold and Beautiful: $4.5M Illinois Brick Estate Offers Secluded Luxury on the Water
- English Manor: An Extraordinary Architectural Gem in Illinois Listed at $3,995,000



































