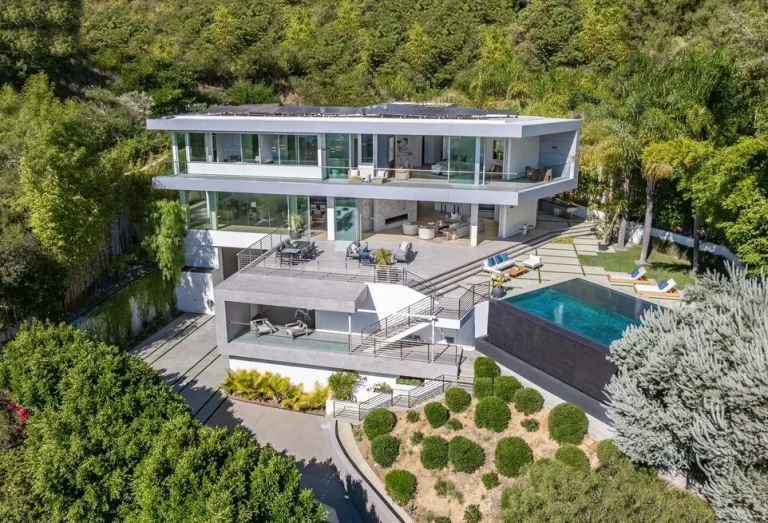Spanish style estate in Los Angeles with unparalleled level of quality
This Spanish style estate was originally designed by Paul Williams in 1931 and fully renovated in 2019 by Don Ziebell (Oz Architects)/JRC Construction. This timeless house located in Bellagio Road, Los Angeles, California including 7 bedrooms, 10 bathrooms, luxurious facilities and amenities in perfect quality. This amazing architecture features majestic living room; dining room; Chef’s kitchen; bedroom ; bathroom; gym room; massage room; theater room, library, billiards room, and wine cellar and outdoor living pool; tennis court; patio garden; landscaping and more.
The Spanish style estate Information:
- Location: 10410 Bellagio Rd, Los Angeles, CA 90077
- Beds: 7
- Baths: 10
- Living: 20.000 Square feet
- Lot size: 73,357 Square feet
- Year built: 1931
- Type: Single family















The Spanish style estate Gallery:
Description: This Spanish style estate was originally designed by Paul Williams in 1931 and extensively remodeled, expanded in 2019 and designed by Don Ziebell (Oz Architects) / JRC Construction. Setting a new level of quality unparalleled in Los Angeles; Bellagio Estate is the culmination of 3 years in construction. It is a masterwork combining subtle finishes and exquisite details. With approximately 1.7 acres of usable land, the house has an open floor plan surrounding the beautiful courtyard fountain and outdoor fireplace. Each room is authentically detailed with exquisite craftsmanship, creating a romantic, timeless feeling throughout.
The downstairs master suite has its own private patio garden and a separate guest suite, also downstairs, has its own outside entry. Upstairs are six additional bedrooms plus a family room. For all exercise needs there is a gym, massage room and off the pool house with its separate BBQ patio area, a tennis court which overlooks a stream and path to a secret tea house. In addition to a majestic living room, there is a two story family room, a state of the art Chef’s kitchen, theater room, library, billiards room and wine cellar. Two separate motor courts round out this exceptional offering.
Photo credit: Jeffrey Hyland 00389584 – Hilton & Hyland – Linda May 00475038
Source: CRMLS
More Tour of Spanish style estate in Los Angeles, California here:
- Traditional East Coast Estate in Los Angeles, California
- A Nice California Modern House in Los Angeles by Montalba Architects
- Superlative Haslam Home Concept in Los Angeles by David Hiller Studio
- Desirable Estate in California with superb view of Santa Barbara coastline
- Exquisitely Crafted Residence with dramatic modern detail in Los Angeles































