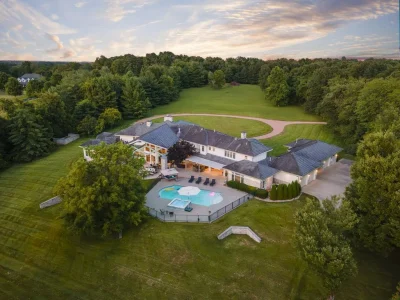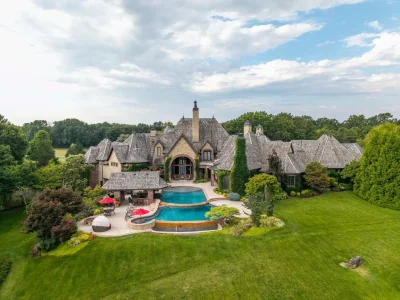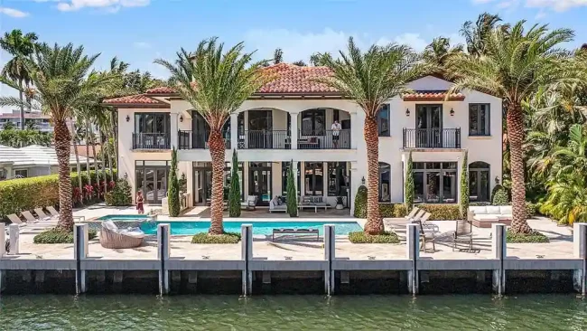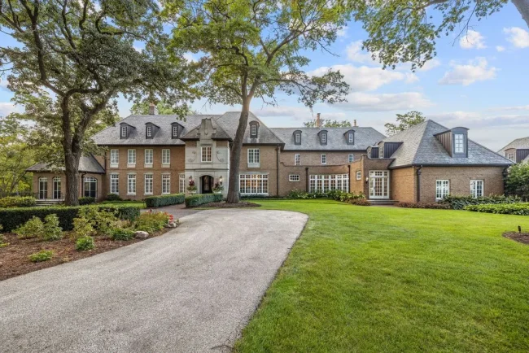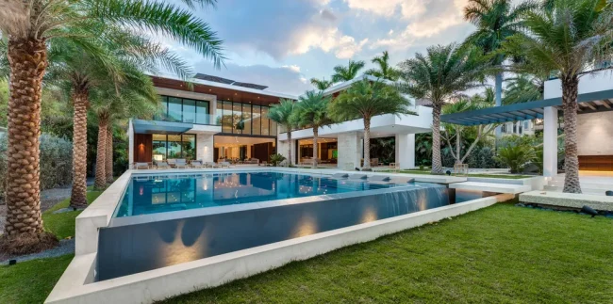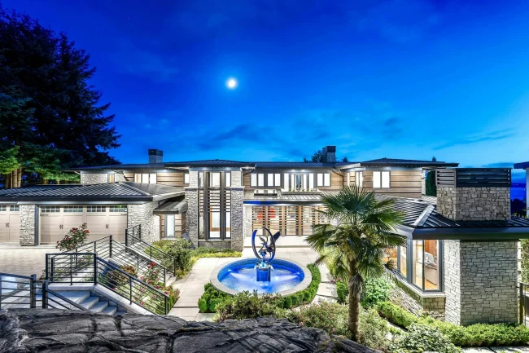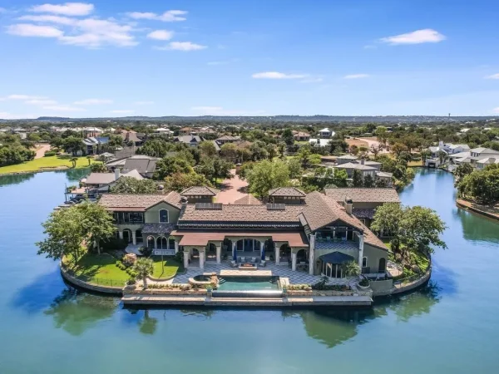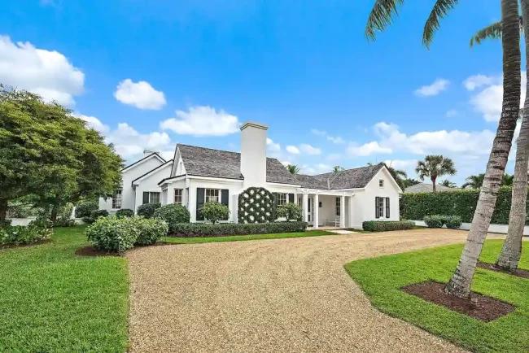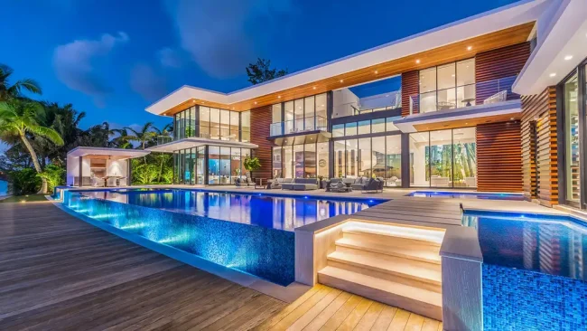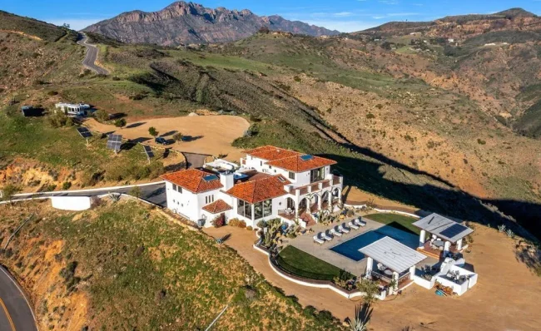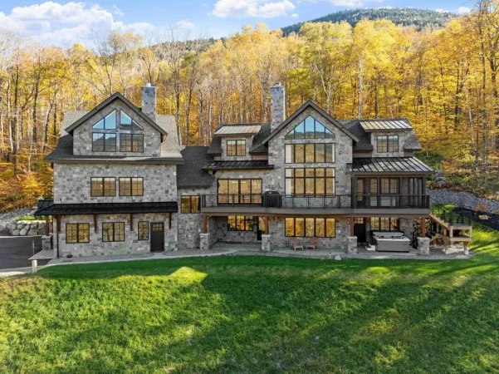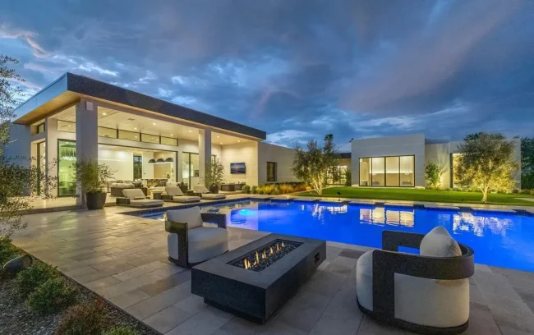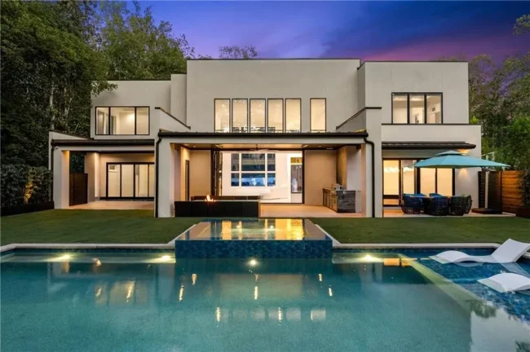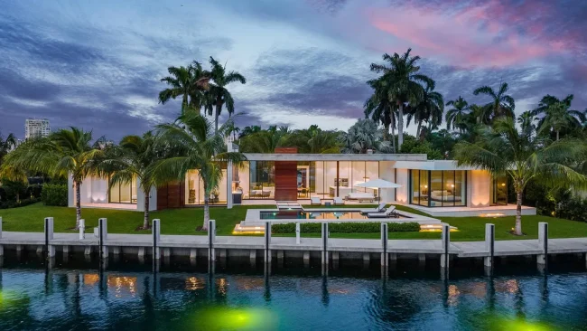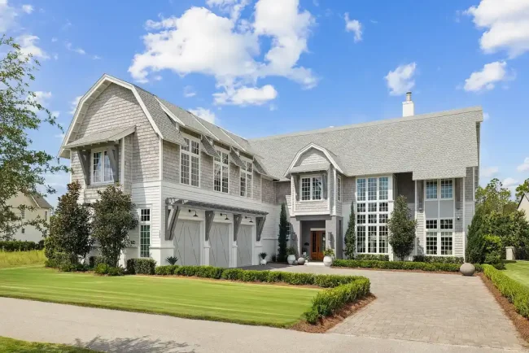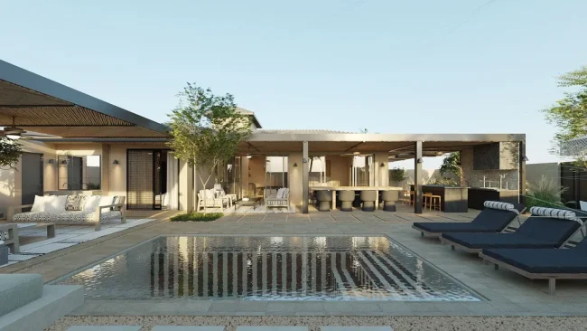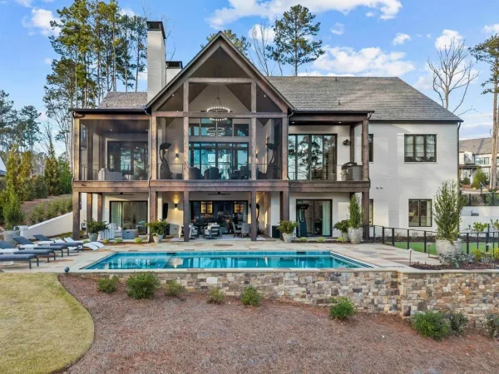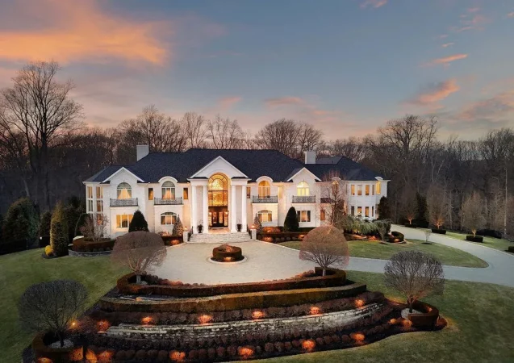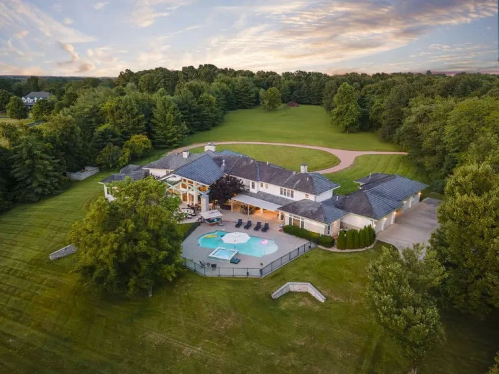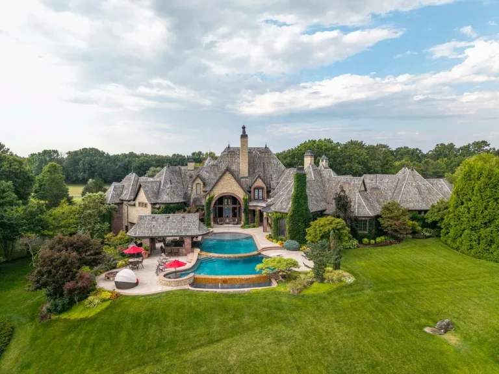Spectacular Cover-Design Estate Home with Resort-Style Backyard in Missouri
494 Rosslare Drive Home in Weldon Spring, Missouri
Description About The Property
Step into the world of luxury with this spectacular estate home crafted by award-winning builder J L Wise. The artisan-crafted leaded glass entrance sets the tone as you enter the 2-story foyer, which leads to a formal dining room framed by arched entryways and architectural columns. The stunning great room features a floor-to-ceiling cast stone fireplace and expansive windows that offer breathtaking views of the 17th hole on the South course.
The designer kitchen boasts granite countertops, 42” bisque cabinetry, and commercial-grade appliances, adjoining a breakfast room with a wine bar, a gathering room with a wide bay window, and a sunroom. The coffered primary bedroom suite features a marble bath with a shower spa and jetted tub, along with two additional ensuite bedrooms on the main floor.
The lower level is an entertainer’s dream, offering a recreation room with a fireplace, a media room, a gathering bar, an office, a workout room, a 4th bedroom, and a full bath. Situated on a 1-acre lot, the outdoor living space includes a grilling station, a fireplace, a patio with a firepit, and a pool surrounded by landscaped gardens. Additional features include a porte-cochere, a 2-car garage, and a finished 3-car garage. Experience luxury living at its finest in this exquisite estate home.
The Property Information:
- Location: 494 Rosslare Dr, Weldon Spring, MO 63304
- Beds: 4
- Baths: 5
- Living: 7,621 square feet
- Lot size: 1.01 Acres
- Built: 2000
- Listing status at Zillow




































The Property Photo Gallery:




































Text by the Agent: Spectacular Cover-design Estate home from award-winning builder J L Wise. Exquisite artisan-crafted leaded glass entrance opens to 2-sty foyer, formal dining room framed by arched entryways & architectural columns & stunning great room with floor-to-ceiling cast stone fireplace & expansive windows that overlook the 17th hole on the South course. Designer kitchen with granite countertops, 42” bisque cabinetry & commercial grade appliances adjoins breakfast room with wine bar, gathering room with wide bay window & sunroom. Coffered primary bedroom suite with marble bath with shower spa & jetted tub & 2 additional ensuite bedrooms complete the main floor living area. Lower Level includes recreation room with fireplace, media room, gathering bar, office, workout room, 4th bedroom & full bath. Situated on a 1-ac lot with outdoor living room with grilling station & fireplace, patio with firepit & pool surrounded by landscaped gardens plus porte cochere, 2-car garage & finished 3-car garage.
Courtesy of Theodore J Johnlikes (Phone: 314-452-1885) & Mary Beth Benes (Phone: 314-707-7761) at Coldwell Banker Realty – Gunda
* This property might not for sale at the moment you read this post; please check property status at the above Zillow or Agent website links*
More Homes in Missouri here:
- A Rare Missouri Estate Where Sophistication Meets Ultimate Seclusion, Priced at $2.8 Million
- Where Elegance Meets Grand-Scale Living: Spectacular Missouri Property Seeks $4.75 Million
- Exquisite Ozark Mountain Estate on 10+ Acres Offers Unrivaled Luxury for $8.95 Million
- An Elegant $6.25M Missouri Retreat Where Timeless European Style Meets Rustic American Ease
