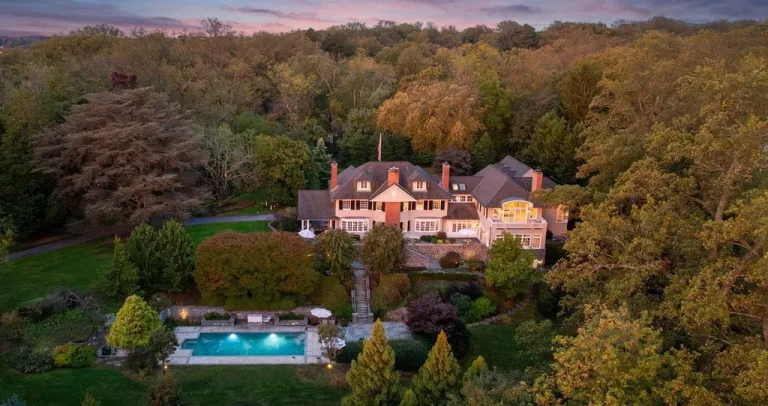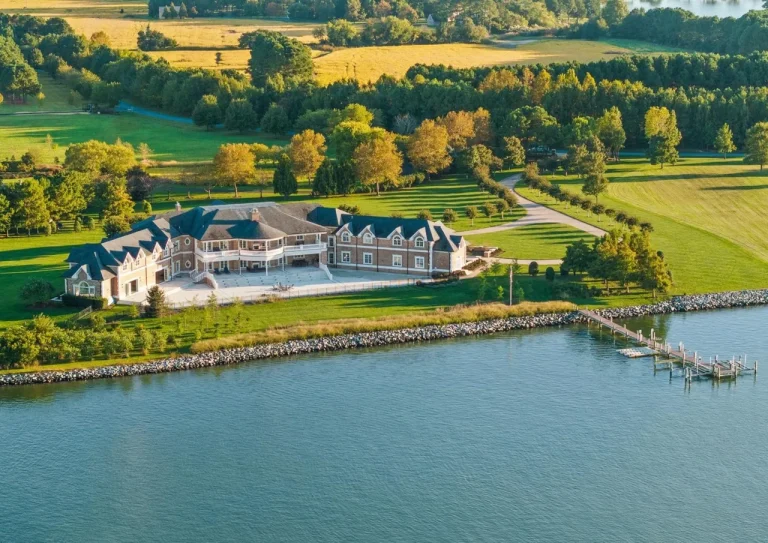Spectacular French Country Style House by the Miles River, Maryland Hits Market for $3,495,000
The Spectacular French Country Style House is a luxurious home now available for sale. This home located at 24724 New Post Rd, Saint Michaels, Maryland; offering 03 bedrooms and 06 bathrooms with 8,833 square feet of living spaces. Call Trey Rider – TTR Sotheby’s International Realty (Phone: 443 786-0235) for more details; and set a tour schedule of the Spectacular French Country Style House.
The Spectacular French Country Style House Information:
- Location: 24724 New Post Rd, Saint Michaels, MD 21663
- Beds: 03
- Baths: 06
- Living: 8,833 square feet
- Lot size: 2.19 acres
- Built: 2003
- Listed by | Agent: Trey Rider | TTR Sotheby’s International Realty – (Phone: 443 786-0235)
- Listed at Zillow and Agent Website
The Spectacular French Country Style House Gallery:
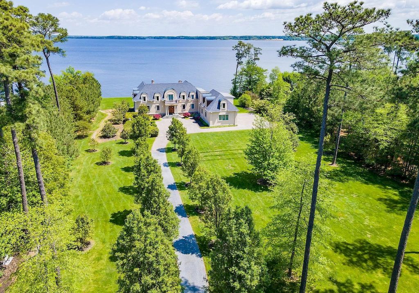
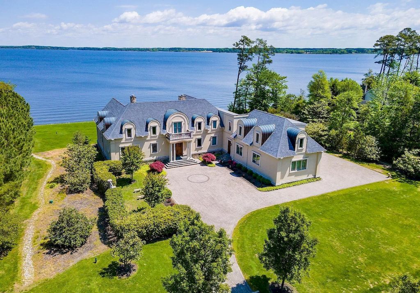
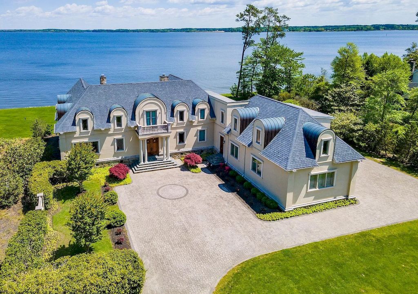
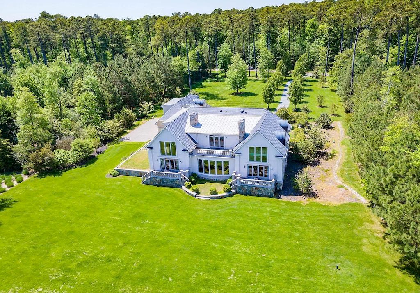
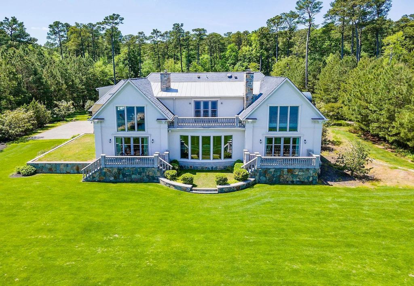
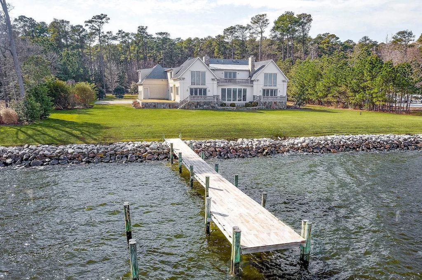
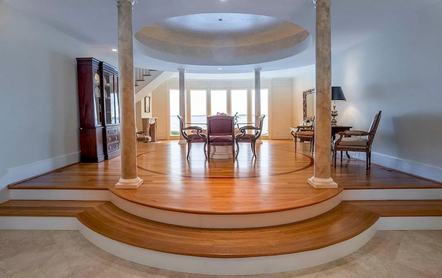
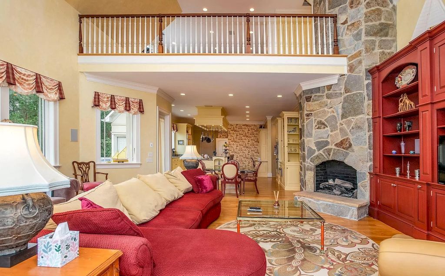
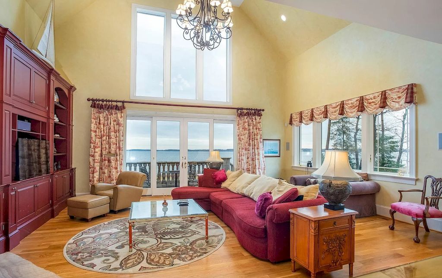
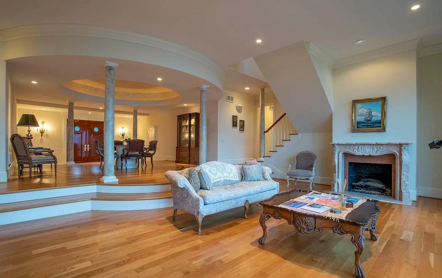
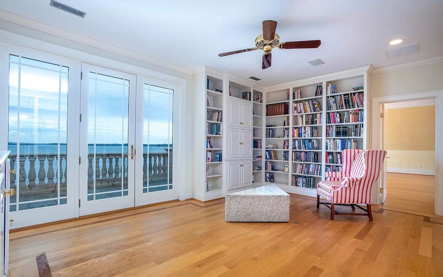
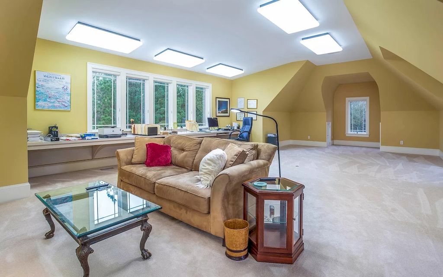
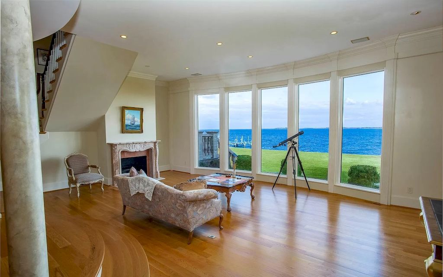
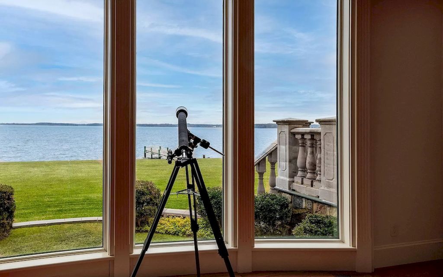
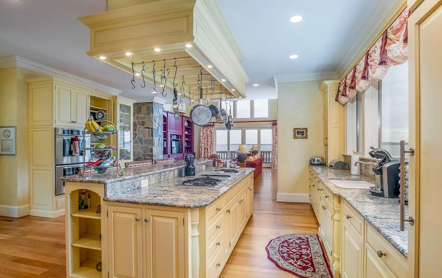
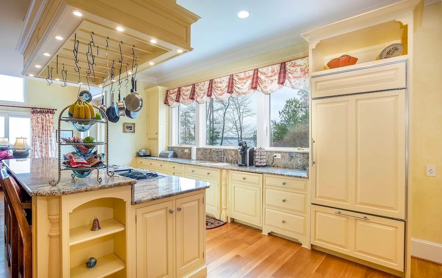
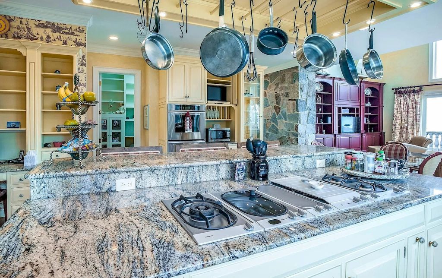
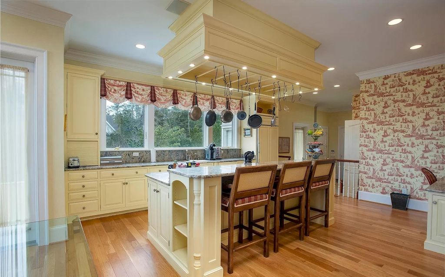
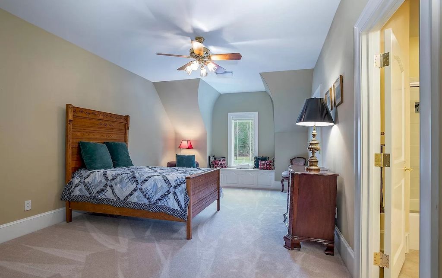
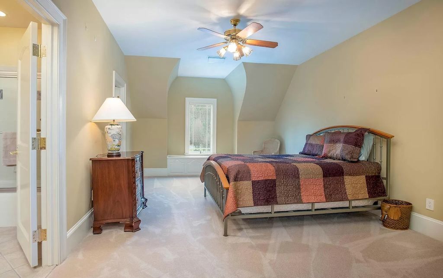
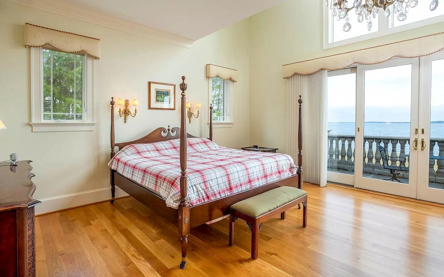
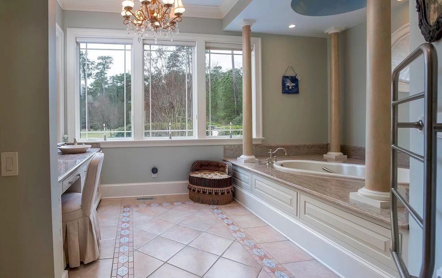
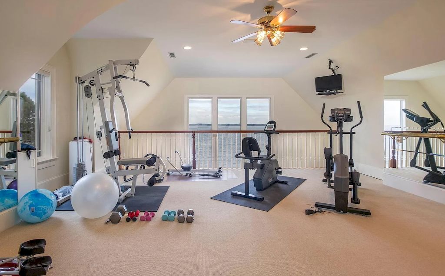
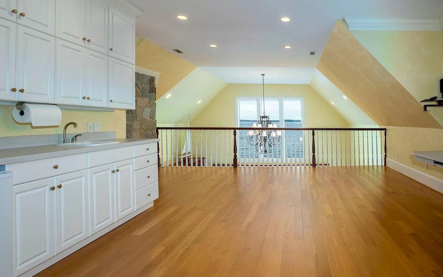
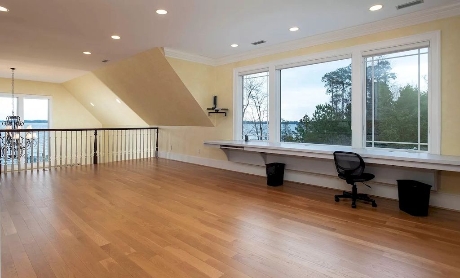
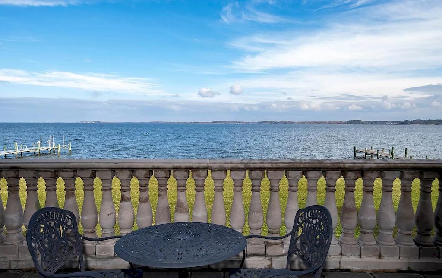
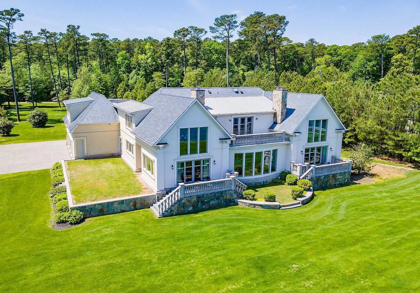
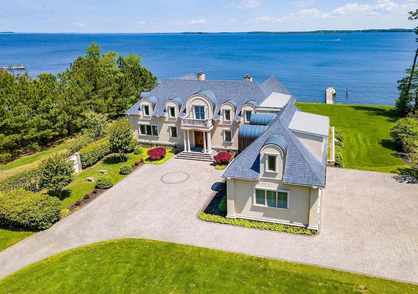
Text by the Agent: Welcome to St. Michaels! This spectacular site on the Miles River has 180 degree unobstructed water views. This French country style house maximizes water views with a rear elevation full of doors and windows from all of the main rooms. Enjoy the waterside terraces at the main and upper floors as you relax and watch the promenade of sailboats during the summer season and the migratory birds in the fall. Spend weekends exploring the river from your pier with its 4 ft MLW. Pick your spot on the river to watch the St. Michaels July 4th Fireworks with your boating party. All this in a small neighborhood of double cul-de-sacs with the The Links at Perry Cabin golf course and the attractions of St. Michaels nearby. The house was solidly built of extra heavy steel and wood framing finished in stucco above the exposed foundation wall of stone veneer with a decorative water table, rounded copper covered dormers for a low maintenance facade. The house is L shaped with the side wing containing the three-car garage with its doors facing away from the street. The motor court’s surface of cobbled stone pavers leads up to bluestone steps at the front entrance with a porch framing the view of the stunning dual Art Nouveau styled mahogany doors with inlaid vertical panels below round glazed panels. The front doors open onto a vista through the spacious two-level foyer and living room to the water views. Each level of the foyer is detailed with inlaid hardwood floors and coffered ceilings uplit to feature their copper faux finish. The cross vista from the upper entry ends at the sumptuous master suite and the open plan kitchen – breakfast area – family room at the other end. The kitchen has all the features prized by gourmet cooks-beautiful cabinetry, granite countertops, large island with a Gaggenau range across from the upper counter for bar stools and water views from both the island and kitchen sink at the side wall. The corner two-story family room has a fireplace at one interior corner freeing up the two exterior walls for diagonal water views from its walls of windows and doors. Rear tall transoms of the two story space provide additional sunlight. The side exterior French door leads to an elevated lawn area with a perimeter wall of stone that could be excavated for a pool or large hot tub and the exterior door that faces the pool has a full bath/changing space. One-third of the main floor plan contains the sumptuous master suite with the waterside bedroom, fireplace, his and her baths, including a jacuzzi tub and steam shower and two walk-in closets. The other bedrooms are located on the second floor and at the top of the stairs is a library-TV area. Between two bedrooms is a cozy space that could be a sitting area with its French door to a terrace. The corner third bedroom is opposite a space that is currently outfitted as a home gym. At the opposite corner is another open plan space that would be a great playroom. The upper level of the garage wing was originally designed as a bedroom-living suite with its own stairs down to its own exterior door. Two additional bedrooms could be added in these spaces with ease as well as an elevator. Unbelievable water views, low maintenance exteriors, high ceilings and unique details-a must see!
Photo credit: Trey Rider | Source: TTR Sotheby’s International Realty
* This property might not FOR SALE at moment you reading this post; please check status at Zillow link or Agent website link above*
More Tours of Homes in Maryland here:
- Enjoying the Grandeur from Every Angle of this Stone-and-glass Facade Residence in Maryland Listed for $4,250,000
- Impressed by Private Beachfront, this Custom-designed Maryland Residence Available for $7,900,000
- Highly Coveted Maryland Mansion on Sale for $3,999,000
- Island Creek, Maryland Perfectly Viewed from This Gracious $5,250,000 Farmhouse
- Magnificent Maryland Country Club-style Estate Listed for $5,900,000






















