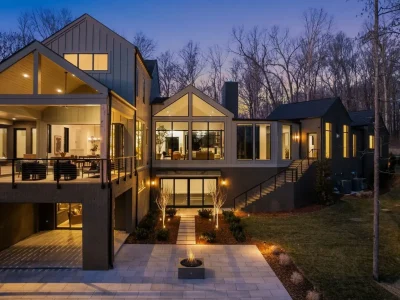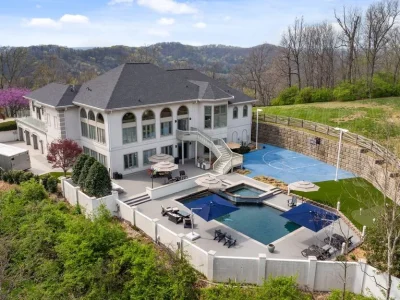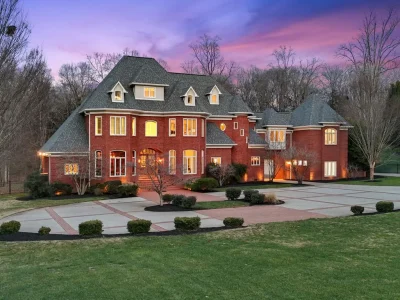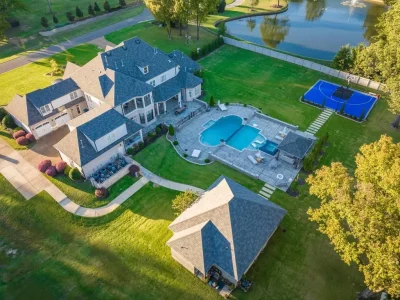Spectacular Mediterranean Estate of Timeless Elegance and Comfort in Tennessee
Prepare to be captivated by this extraordinary Mediterranean estate, boasting an impressive 700 feet of water frontage along the main channel of Boone Lake. Situated on a sprawling 7.65-acre lakefront property, encompassing an additional adjacent 4.44-acre tract with stunning lake views and a wooded 5.09-acre tract, as well as a separate 1.59-acre lot, this estate offers endless possibilities and privacy. Pass through the custom wrought iron gates and be greeted by meticulously manicured grounds, surrounded by natural wooded beauty.
A true masterpiece of timeless architecture, this custom-built showpiece features exceptional quality construction throughout. The grand entrance sets the stage with a 42-foot-high masonry foyer adorned with majestic columns reminiscent of the Smithsonian Museum of Natural History in Washington, DC. Designed for entertaining, this remarkable estate offers over 17,000 square feet of gracious living space, complemented by 3,000 square feet of covered lanais and balconies.
The Spectacular Mediterranean Estate Information:
- Location: 153 Jamestown Dr, Piney Flats, TN 37686
- Beds: 06
- Baths: 11
- Living: 17,377 square feet
- Lot size: 18.77 acres
- Built: 2013
- Listed at Zillow
































The Spectacular Mediterranean Estate Gallery:
































Text by the Agent: Spectacular Mediterranean estate with 700′ of water frontage located on the main channel of Boone Lake with sweeping views! Surrounded by 18.77 acres this 7.65 acre lake property includes a 4.44 acre adjacent tract with prime lake views overlooking the bend of the main channel, an adjacent 5.09 acre wooded tract and an additional 1.59 acre single lot offering limitless possibilities! Custom wrought iron gates lead to the manicured grounds outlined with natural wooded privacy. A masterpiece of timeless architecture with custom quality construction throughout. Upon entering the 42′ high masonry foyer with broad majestic columns are features that replicate the Smithsonian Museum of Natural History in Washington, DC. Designed for entertaining, this custom built showplace offers 17,000+ square feet of gracious living space and 3,000 square feet of covered lanais and balconies. The gourmet kitchen offers luxury Sub-Zero, Wolfe and Miele appliances and a secondary scullery kitchen. The owners’ suite is complete with his and her separate baths, sitting area with coffee bar and private covered lanai creating a welcoming retreat. Enjoy summer days at the lake on the expansive 3,200 square foot dock along with a tiki hut, custom stone pool area with grotto, waterfall, slide and gazebo. Additionally there is 3,053 square feet of lower level entertainment space with 13′ ceilings, a safe room, elevator, 6-garage bays, 2-car Porte Cochere, lifetime ceramic tile roof, and an additional 3,000+ square feet of storage space with walk-out basement. The majority of furnishings convey with the home. A custom estate showcase that combines timeless elegance with livable comfort.
Photo credit: Sandy Poe | Source: Alliance Sotheby’s International Realty
* This property might not FOR SALE at moment you reading this post; please check status at Zillow link or Agent website link above*
More Tours of Homes in Tennessee here:
- Custom Riverbirch Estate on 10 Secluded Acres in Tennessee Listed for $8.499M
- In Tennessee, a Distinguished Residence Stands at the Pinnacle of Luxury and Craftsmanship at $4.225 Million
- European-Inspired Tennessee Estate With a Dramatic Turret-Style Tower Asks $2.5 Million
- Tennessee Private Estate Reimagined for Luxury Living Lists for $3.499M
































