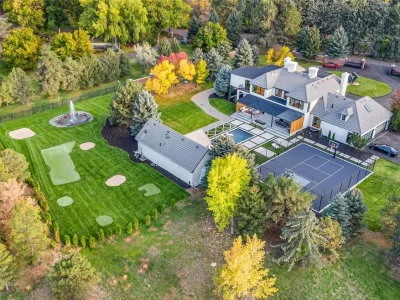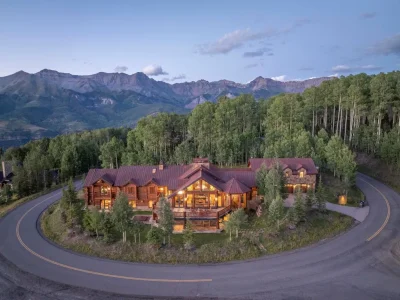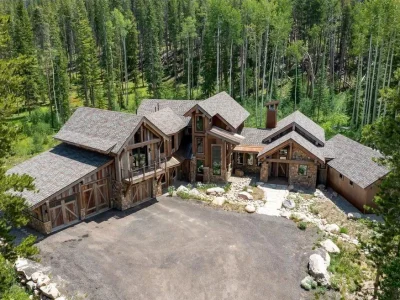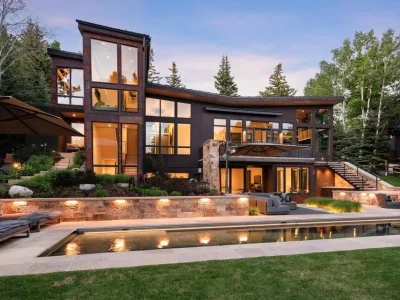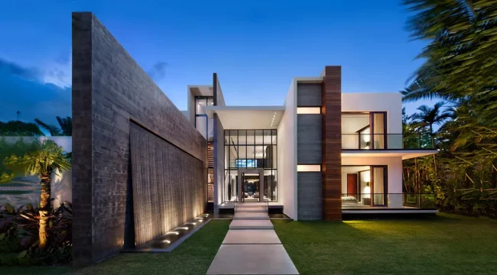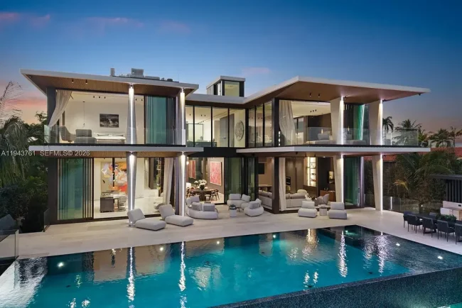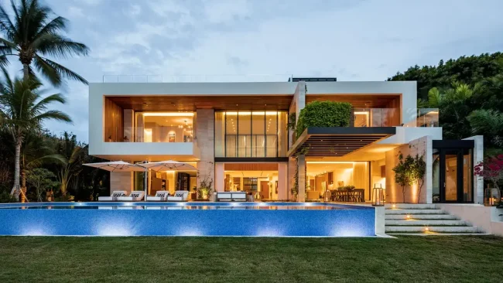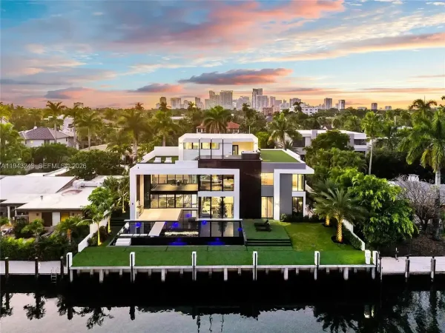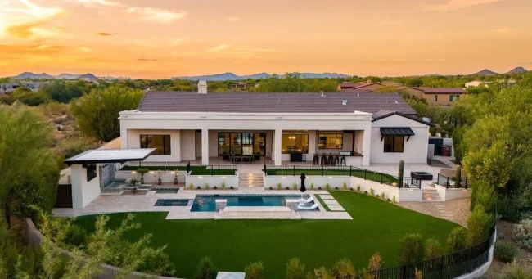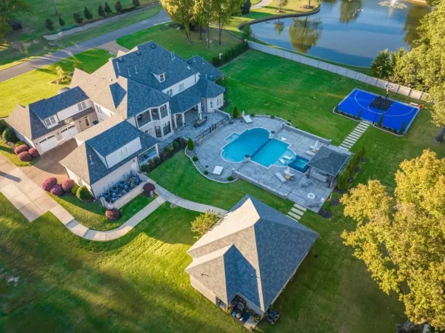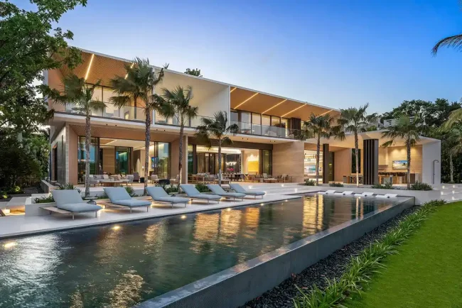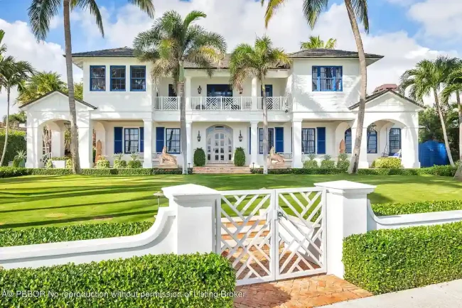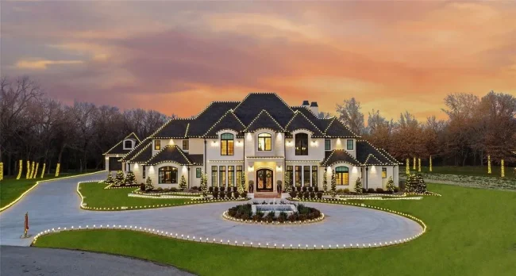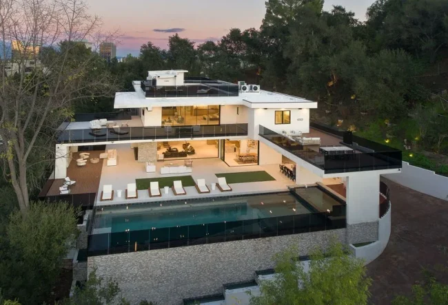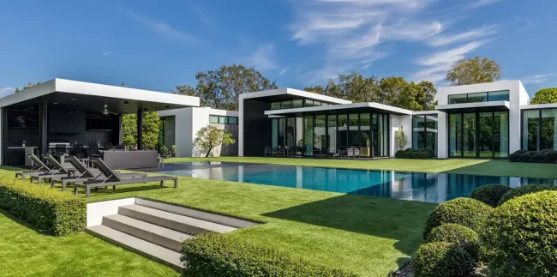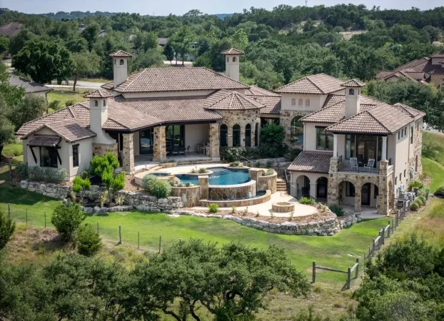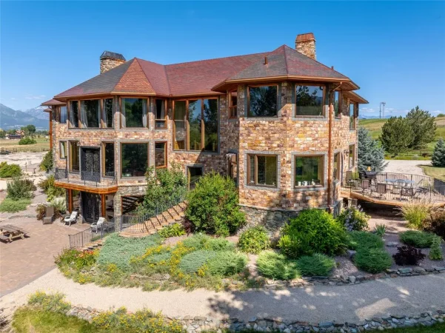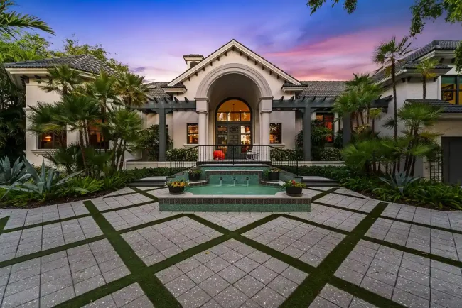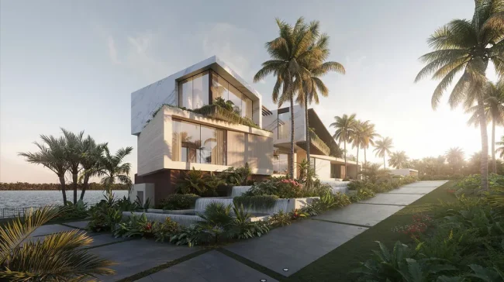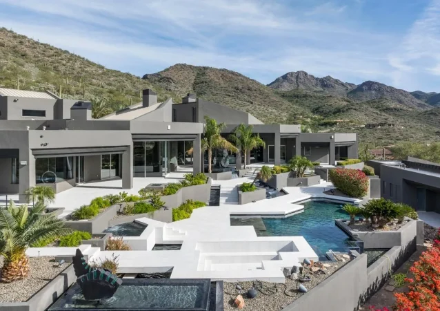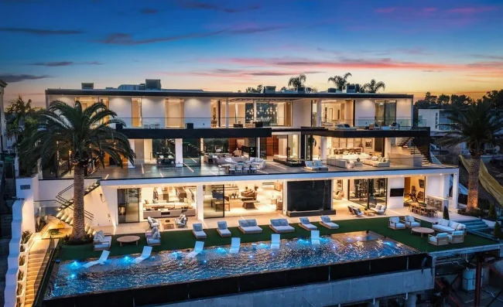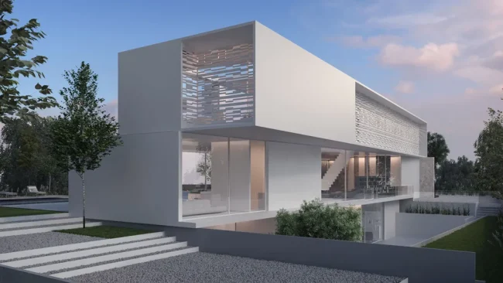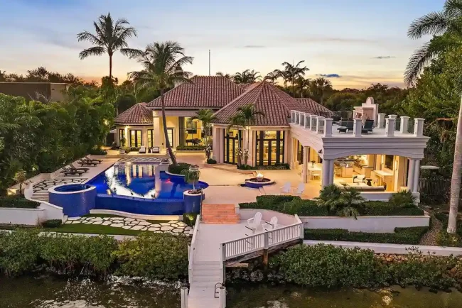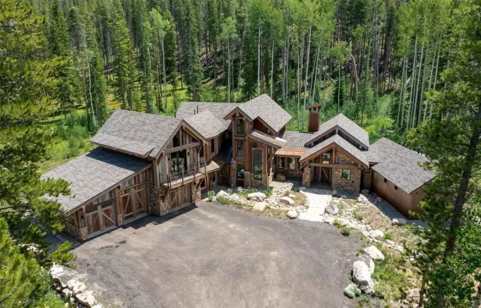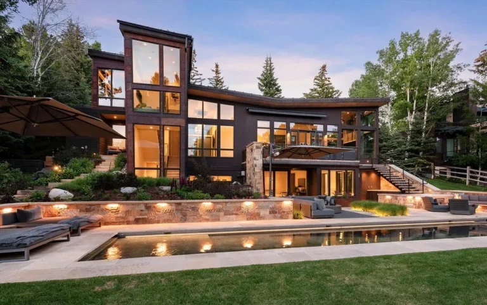Splendid 6-Bedroom Oasis: Broomfield’s Ultimate Luxury Home in Broomfield, CO
2415 Spruce Meadows Drive Home in Broomfield, Colorado
Description About The Property
This custom built luxury retreat in Broomfield, CO boasts 6 beds, 8 baths, and spans 8,600 sq ft on a 1.38 acre lot. Crafted by Flatiron Development & Custom Homes, it features an outdoor oasis with a resort-style pool, spa, sports court, and more. The main level offers a light filled great room, chef’s kitchen, guest suite, and study. Upstairs, the primary suite has a private deck with mountain views. The lower level includes a rec room, wet bar, and media theater. The property also includes a six car garage, making it ideal for car enthusiasts.
The Home in Broomfield Information:
- Location: 2415 Spruce Meadows Drive, Broomfield, CO 8002
- Beds: 6
- Baths: 8
- Living: square feet
- Lot size: Acres
- Built: 2019
- Listing status at Zillow
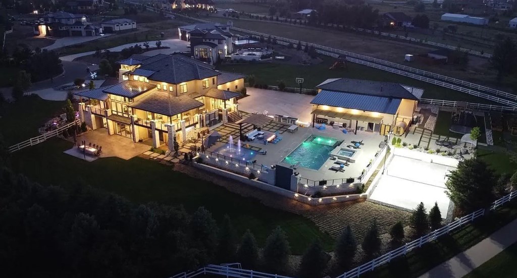
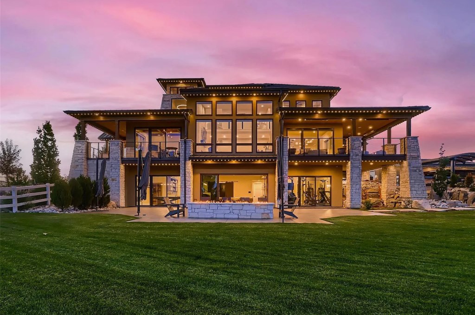
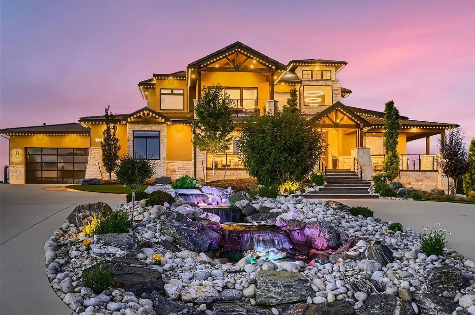
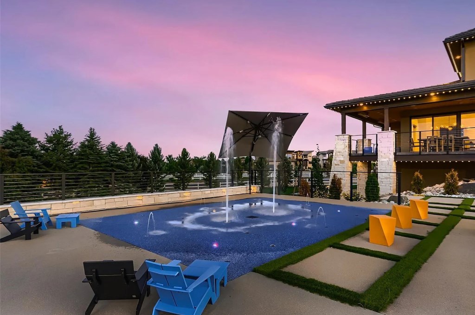
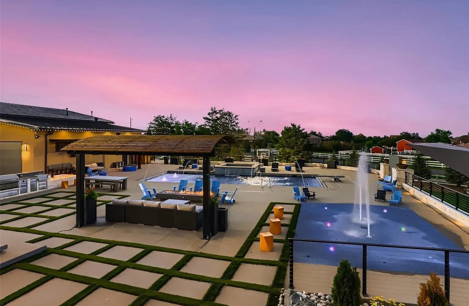
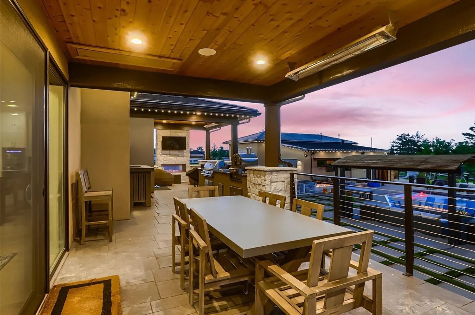
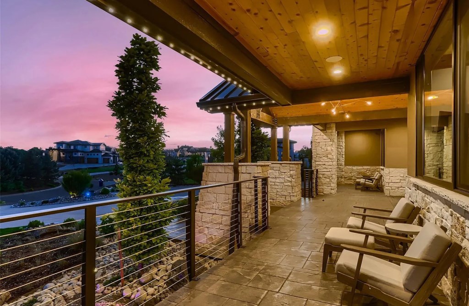
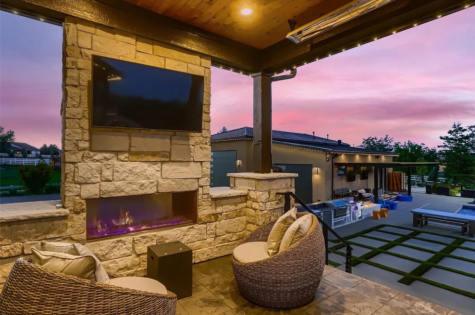
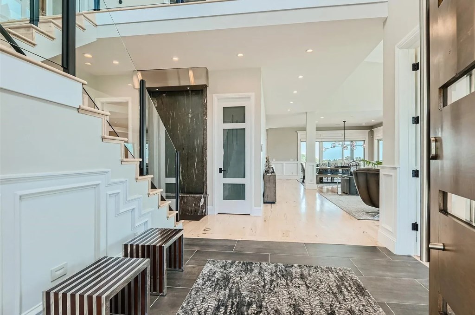
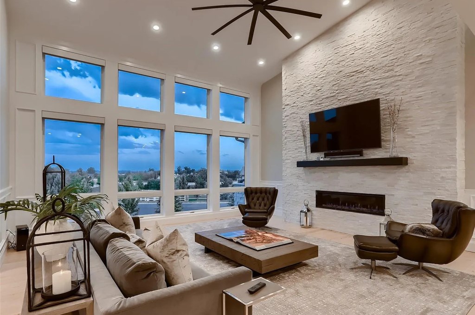
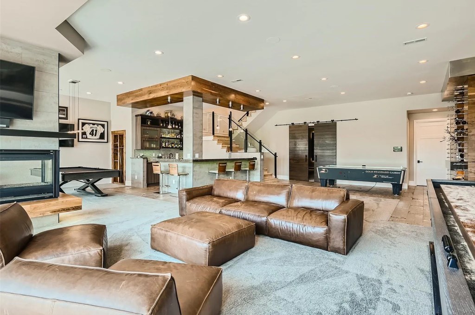
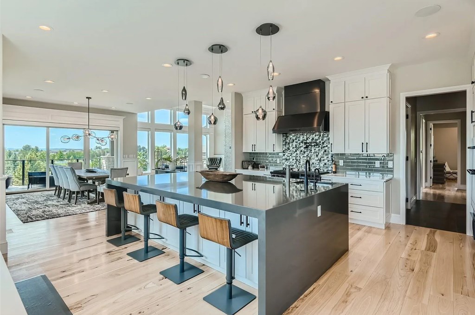
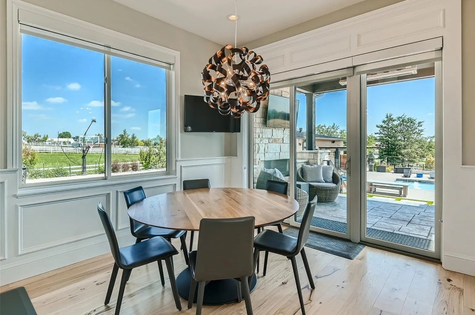
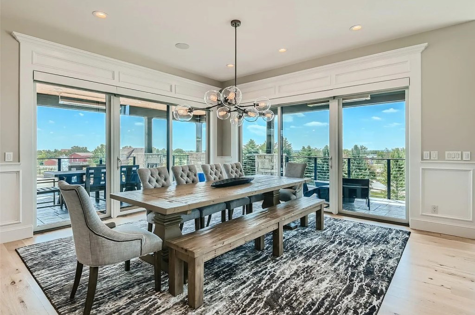
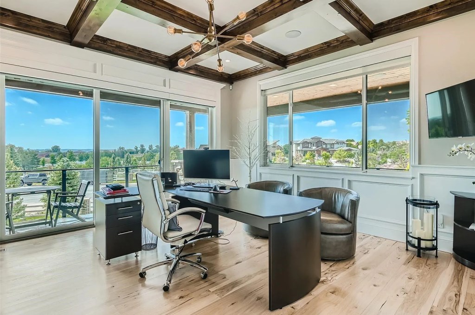
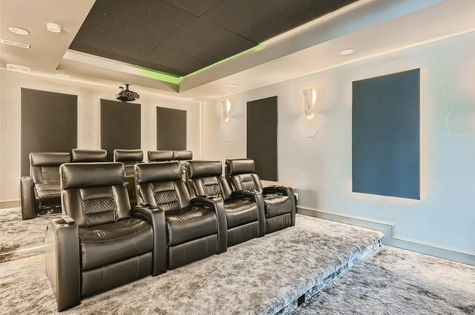
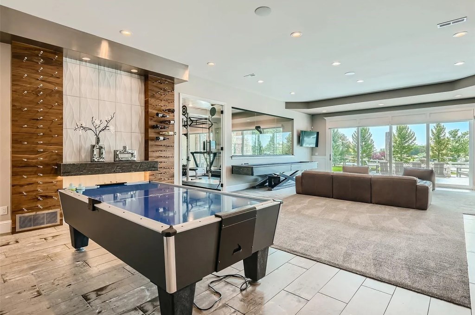
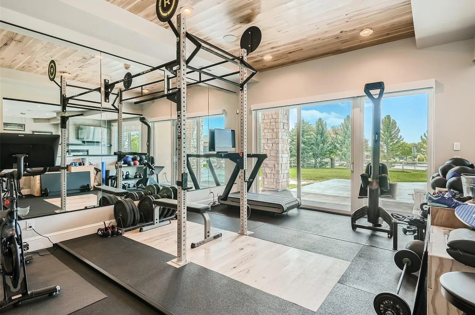
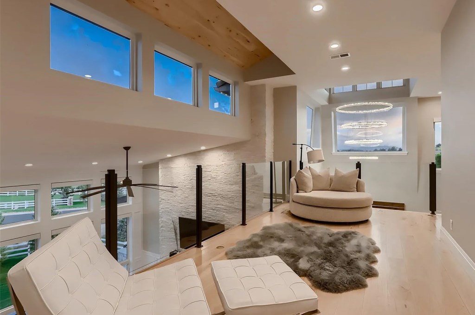
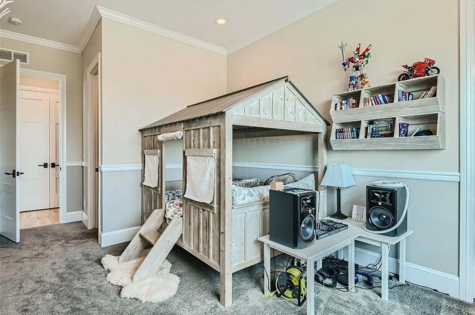
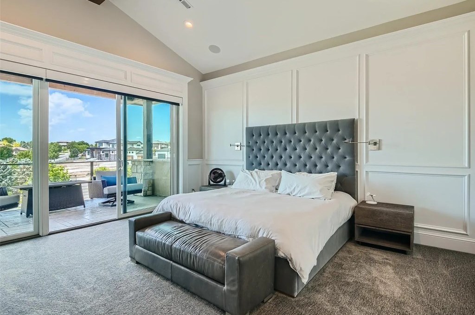
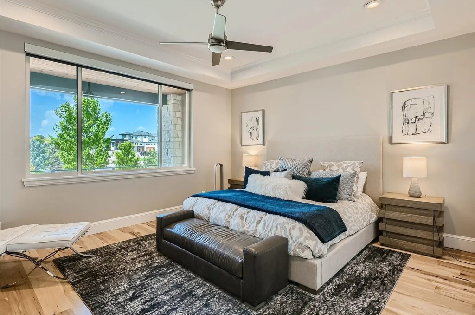
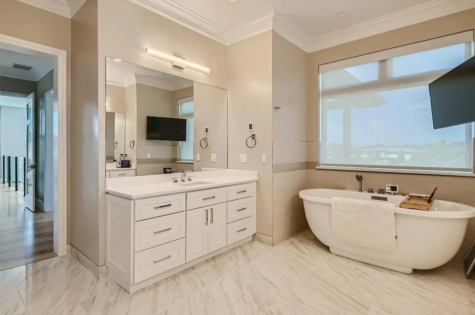
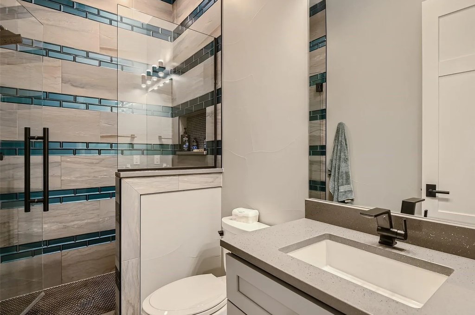
The Home in Broomfield Photo Gallery:
























Text by the Agent: Custom Built Luxury Retreat in the Spruce Meadows Estate Community nestled on 1.38 acres. An amazing example of craftmanship by Flatiron Development & Custom Homes. Features an incredible outdoor oasis showcasing resort style living, lavish pool and spa with water feature, splash pad, sauna, lighted sports court, two outdoor kitchens, custom pergola, over 2,000sq ft of covered seating entertainment areas with outdoor heaters, multiple fire features, private pool bath with shower, outdoor shower, playground and garden.
Welcoming wrap around front porch and massive custom front door sets the tone for the quality found inside. This Home in Broomfield has every detail covered. Main level with light filled great room has a linear fireplace flowing into dining area with wall of glass doors opening to outdoor living area. The chef’s dream kitchen showcases a huge quartz waterfall island. Private guest suite, study, powder room, huge mud-laundry room with built-ins rounds out the space. Upper level: Primary retreat has a private deck to enjoy the serene mountain views, relaxing bath with soaking tub, multi-head walk-in steam shower, huge walk-in closet, three additional bedrooms with en-suite baths.
Walk out lower level has rec-game room with full wet bar, hidden “speakeasy” lounge with a barbershop and storage, built-in wine feature wall, media-theater room, powder room, workout room with sliding doors to patio. Garages are ready for the biggest of car enthusiasts with attached six car garage.
Courtesy of Bonnie Peterson (Phone: 303 775 2250) at Keller Williams Preferred Realty
* This property might not be for sale at the moment you read this post; please check the property status at the above Zillow or Agent website links*
More Homes in Colorado here:
- An Iconic Cherry Hills Village Estate Delivering Unmatched Privacy, Priced at $11.5 Million
- A Trophy Colorado Mountain Retreat Delivering Ultimate Privacy at $15.15M
- A Breathtaking Terra Firma Residence on 35 Acres Redefining Natural Luxury in Colorado
- A Magnificent Colorado Retreat Showcasing Rustic Sophistication, and Modern Refinement for $23 Million
