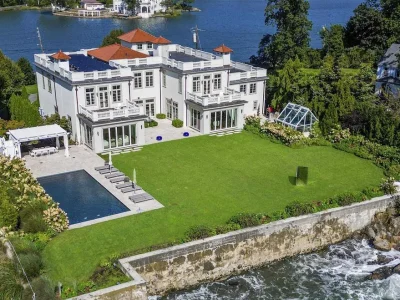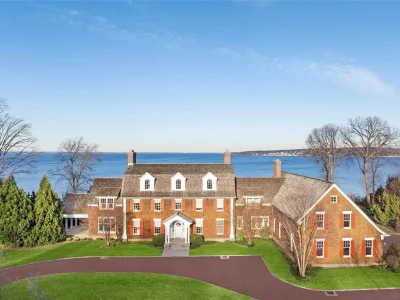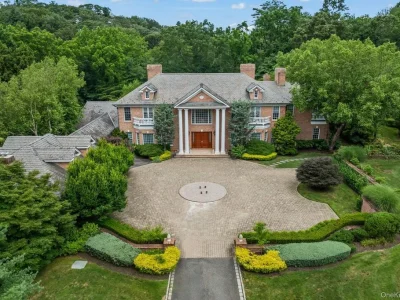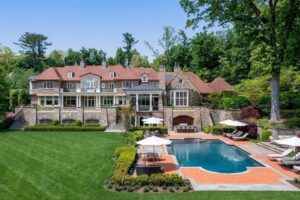Splendid Brick Colonial with Privacy Landscaping in Mill Neck, New York Offered at $5.2 Million
1 La Colline Drive Home in Mill Neck, New York
Description About The Property
Discover an exquisite haven of luxury at 1 La Colline Drive in the prestigious Mill Neck, New York. This remarkable estate, characterized by its stunning Brick Colonial architecture, spans over 8,900 square feet and rests on an expansive 5.48-acre lot. Boasting 6 bedrooms and 8 bathrooms, including 6 full bathrooms and 2 powder rooms, this residence offers opulence at every turn. With soaring ceilings and 5 fireplaces, the interior exudes elegance. The main level impresses with a grand foyer, custom wet-bar lounge, formal living and dining spaces, and a gourmet eat-in kitchen seamlessly connected to the family room. The upper level features 4 spacious bedrooms with ensuite baths, alongside a lavish Master Wing encompassing a sitting area, dressing room, walk-in closet, and a marble bathroom. The outdoor oasis beckons with a central patio, built-in kitchen, slate patios, and a heated gunite pool. With its prestigious location and impeccable features, this property sets a new standard for upscale living.
To learn more about 1 La Colline Drive, Mill Neck, New York, please contact Jason P Friedman 516-236-6226 – Daniel Gale Sothebys Intl Rlty 516-466-4036 for full support and perfect service.
The Property Information:
- Location: 1 La Colline Drive, Mill Neck, NY 11765
- Beds: 6
- Baths: 8
- Living: 8,923 sqft
- Lot size: 5.48 Acres
- Built: 1996
- Agent | Listed by: Jason P Friedman 516-236-6226 – Daniel Gale Sothebys Intl Rlty 516-466-4036
- Listing status at Zillow
































The Property Photo Gallery:
































Text by the Agent: Welcome to 1 La Colline Drive, an Immaculate 8,900+ Sq.Ft. Brick Colonial, located within the esteemed Village of Mill Neck. Situated on 5.48 Pristine Acres, this 6 Bedroom, 6.55 Bathroom exquisite residence boasts soaring ceilings, 5 fireplaces, large entertaining rooms, a finished basement and a 3+ car attached garage. The main level features a Grand Foyer with a beautiful winding staircase, a Lounge with a custom wet-bar, a formal Living Room, a stately Dining Room and a spacious center island Eat-In Kitchen that effortlessly opens up into the Family Room, which has multiple sets of French doors that open up to the central outdoor patio. Also on the first floor is a bedroom with a full bathroom, 2 powder rooms and the laundry area. Upstairs has 4 spacious bedrooms, all with ensuite bathrooms, including an oversized Master Wing with a private Sitting Area, Dressing Room, Walk-In-Closet and a marble Bathroom with a glass enclosed shower and a spa-tub. Additionally, there is an office and a bonus room/ flex-space with an attached full bathroom which can be used as separate guest quarters or a playroom. This sprawling property has lively privacy landscaping, an elegant courtyard parking lot, multiple outdoor slate patios, a built-in outdoor kitchen and a large in-ground heated gunite pool. Located within the Optional School Zone.
Courtesy of Jason P Friedman 516-236-6226 – Daniel Gale Sothebys Intl Rlty 516-466-4036
* This property might not for sale at the moment you read this post; please check property status at the above Zillow or Agent website links*
More Homes in New York here:
- Thompson-Raissis–Designed New York Home With Breathtaking Water Views at $9.95 Million
- A Singular Owner-Built Estate Overlooking the Long Island Sound, Asking $13.9 Million
- A Refined New York Residence Where Grandeur Meets Thoughtful Functionality at $10.8 Million
- Opulent Chateauesque Masterpiece Estate on 7 Park-Like Acres in Old Westbury, New York Asking for $28 Million



































