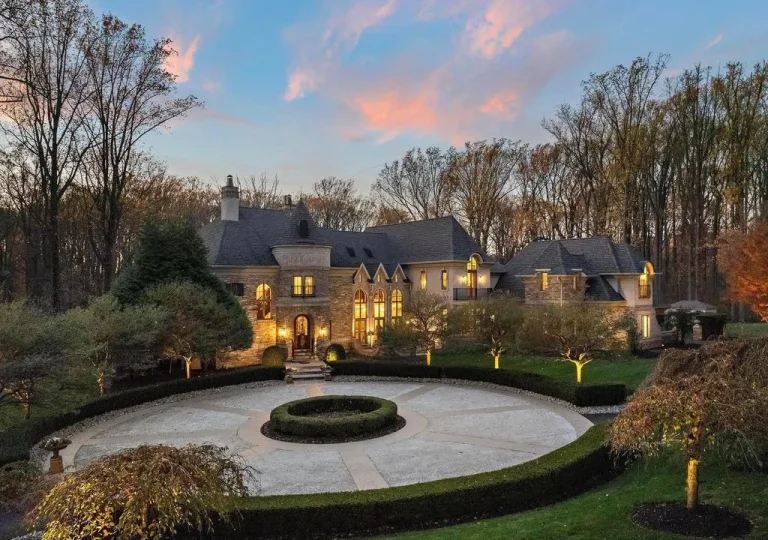Stone & Brick Normandy-Style Home in Historic Bryn Mawr, PA: Perfectly Updated for Modern Living, Listed at $6.5M
516 Fishers Rd Home in Bryn Mawr, Pennsylvania
Description About The Property
516 Fishers Road is a stunning Normandy-style home with over 11,000 sq/ft of living space on 1.5 acres of land with lush grounds and mature landscaping. The property has been updated to combine modern improvements with original character. Upon entering, guests are greeted with a beautiful front door and foyer leading to a professionally designed living room with a fireplace and French doors to a covered patio. The wood-paneled office features a fireplace and built-ins, and the formal dining room and wet bar offer additional entertaining spaces. The kitchen boasts Viking appliances, marble countertops, and an oversized island with seating, and the adjoining family room has built-ins, beamed ceilings, a fireplace, and patio access. Upstairs, there is a primary bedroom with a fireplace, private patio, and den, as well as five additional bedrooms, each with a full bath, and a spacious laundry room. The property also features a rec/game room, crafting space, and a sitting/meditation room with a planetarium on the upper level, and a fully finished basement with a media room, gym, sauna, and more. Out back, there is a slate patio, in-ground pool, and impressive pool house with a fireplace, kitchen, and laundry. Located in the award-winning Lower Merion School district and close to major shopping, restaurants, and golf courses, this is a truly spectacular home not to be missed.
To learn more about 516 Fishers Rd, Bryn Mawr, Pennsylvania, please contact Jody Kotler 610-937-1111 – Keller Williams Main Line (610) 520-0100 for full support and perfect service.
The Property Information:
- Location: 516 Fishers Rd, Bryn Mawr, PA 19010
- Beds: 6
- Baths: 12
- Living: 11,609 sqft
- Lot size: 1.47 Acres
- Built: 1927
- Agent | Listed by: Jody Kotler 610-937-1111 – Keller Williams Main Line (610) 520-0100
- Listing status at Zillow
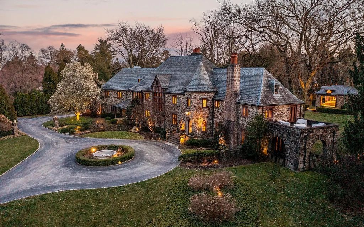
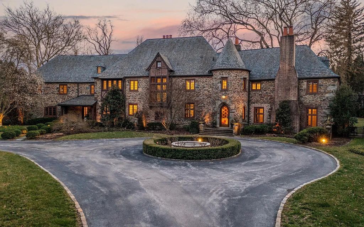
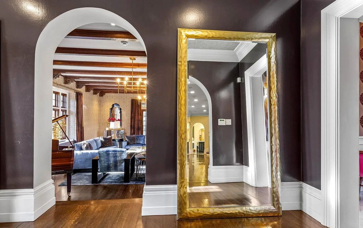
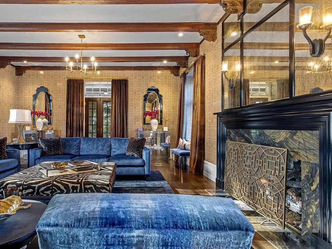
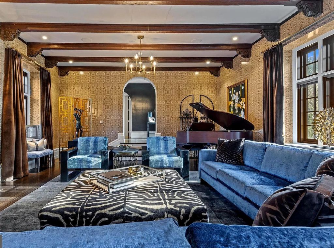
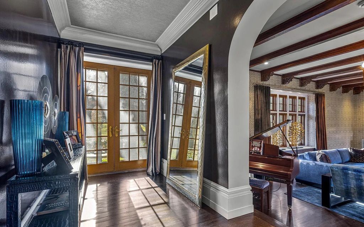
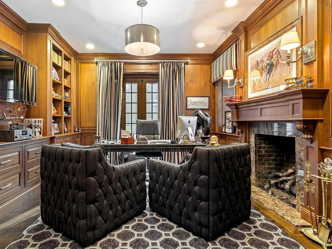
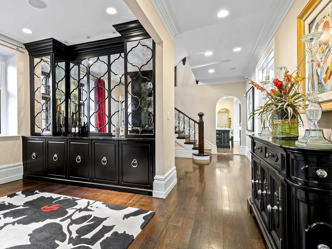
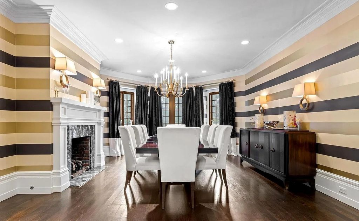
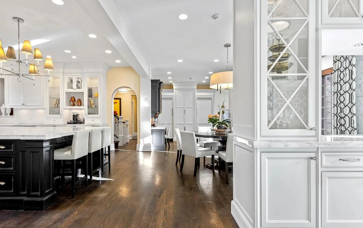
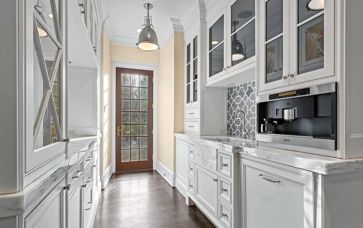
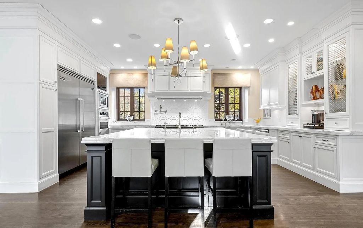
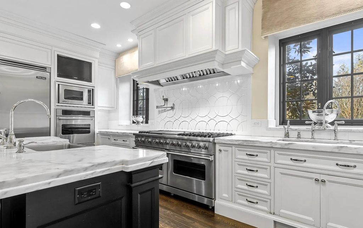
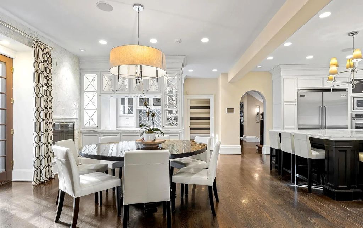
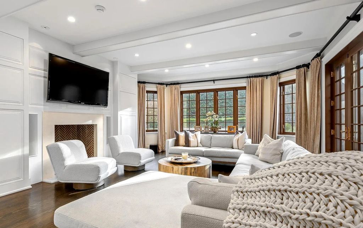
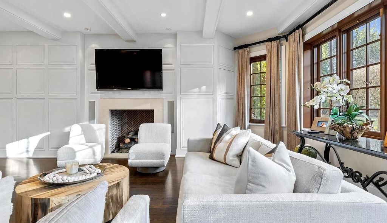
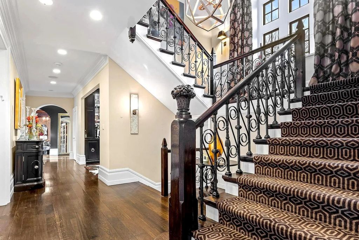
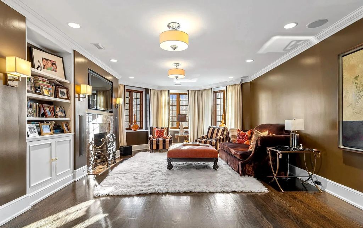
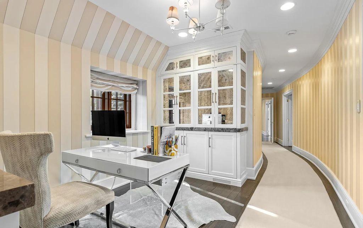
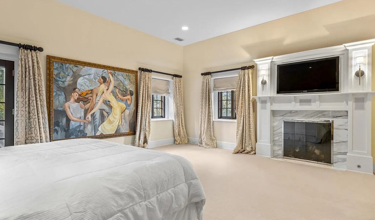
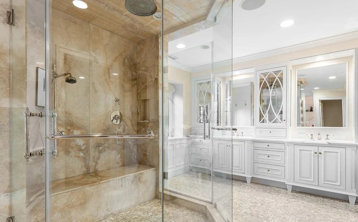
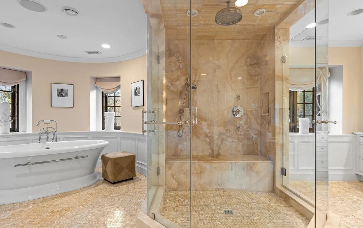
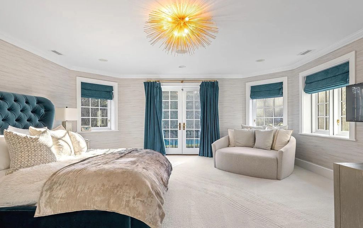
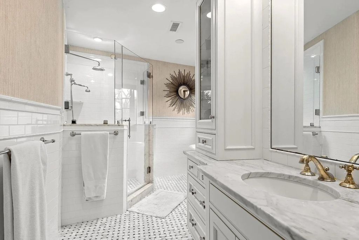
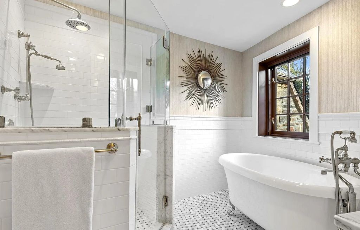
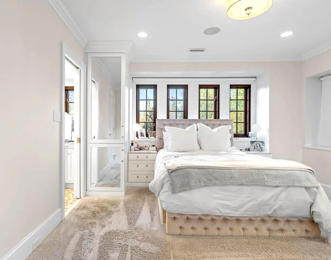
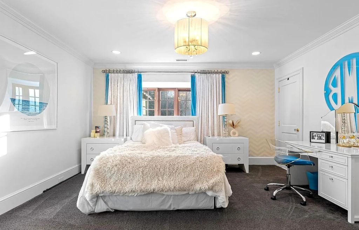
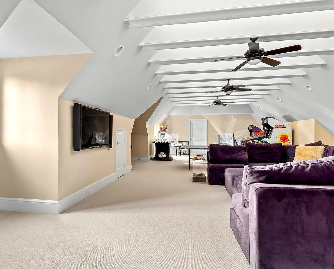
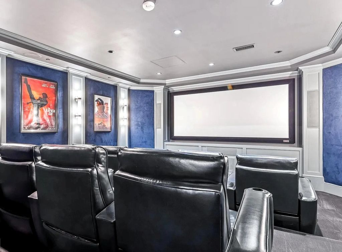
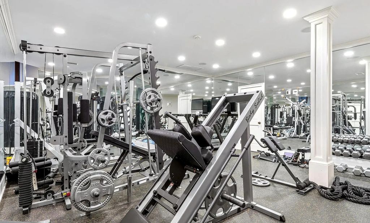
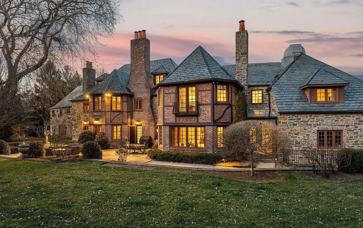
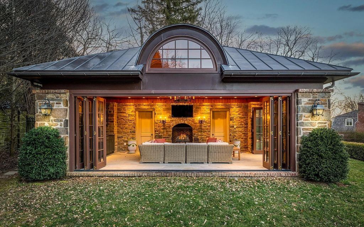
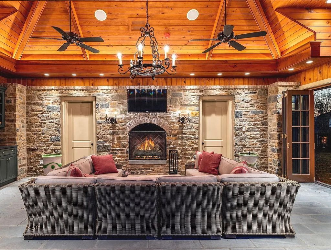
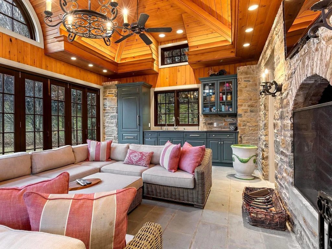
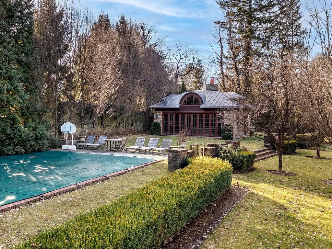
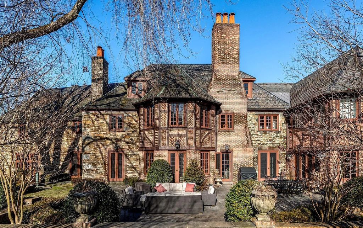
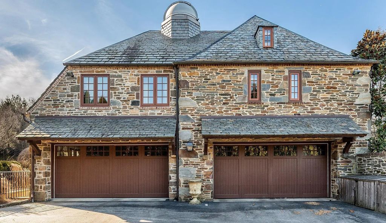
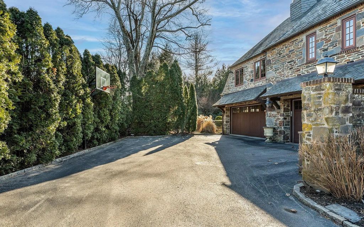
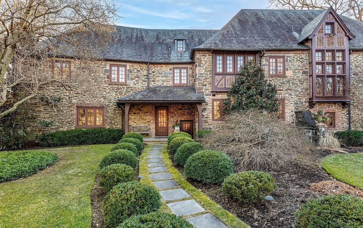
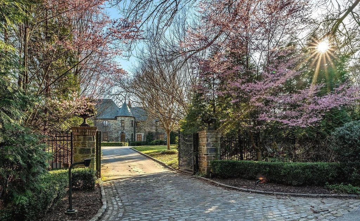
The Property Photo Gallery:








































Text by the Agent: Welcome to 516 Fishers Road, a thoughtfully updated stone & brick Normandy style home in historic Bryn Mawr, offering over 11,000 sq/ft of living space; perfectly blending modern improvements with original character. This private estate nestled on 1.5 acres with lush grounds and mature landscaping makes a grand first impression as you enter through the iron gate and up the circular drive with a center fountain. A stunning front door and Foyer set the tone for the stylish touches found throughout this gorgeous home. Step-down into the professionally designed Living Room with fireplace, beamed ceiling, and french doors leading to a covered patio. Continue through the arched doorway to find a handsome wood-paneled office with fireplace & built-ins, an impressive wet bar, and an elegant formal Dining Room w/ fireplace. The Kitchen boasts a large Butlers Pantry, Viking appliances, marble countertops, oversized island w/ seating, and dining area w/ fireplace; as well as a pantry wall w/ panel front refrigerators. The adjoining Family Room with hidden built-ins, beamed ceilings, fireplace, and access to the patio is a perfect place to gather. A desk area, mudroom w/ storage, and 2 Half Baths complete this level. Head upstairs to your own private wing that includes a dressing room & custom closet, a Full Bath w/ double vanity, glass shower, & soaking tub, and a 2nd Bath with vanity & glass stall shower. Pass the beautiful open office space before stepping down into the Primary Bedroom w/ fireplace and french doors leading to a private patio. A cozy Den w/ fireplace & built-ins, 5 additional Bedrooms, each with their own Full Bath, and an oversized Laundry Room with double washer/dryer, folding station, and storage, complete this level. Head up another flight to find a Rec/Game Room, half bath, crafting space, and sitting/meditation room with your own planetarium. The fully finished basement features a media room, workshop, pool room, full gym, sauna, and 1.5 Baths. Out back in your own private oasis, there’s a slate patio w/ plenty of room to entertain, an in-ground pool, and impressive pool house with fireplace, kitchen, laundry, and half bath. Located on the distinguished Main Line, in the award-winning Lower Merion School district with easy access to Route 30 and I-76, this home is close to major shopping, restaurants, golf courses, and all that Bryn Mawr has to offer. Don’t miss out on this incredible opportunity to live in this truly spectacular home!
Courtesy of Jody Kotler 610-937-1111 – Keller Williams Main Line (610) 520-0100
* This property might not for sale at the moment you read this post; please check property status at the above Zillow or Agent website links*
More Homes in Pennsylvania here:
- Pennsylvania French Normandy Estate Showcasing Exquisite Craftsmanship and Functional Elegance for $5,249,000
- Tuscan Elegance Meets Modern Luxury in Pennsylvania’s $15 Million Estate
- Pennsylvania Masterpiece: $3.85M Elegant Estate Offering Comfort, Style & Sophistication
- Unparalleled Luxury Living: 38+ Acre Estate with Italian Villa Charm in Center Valley, PA, Priced at $5,750,000
























