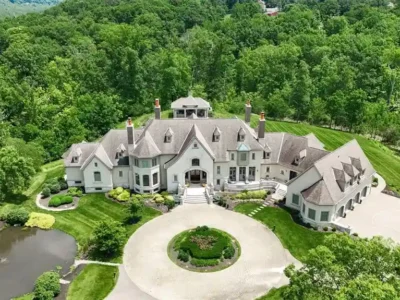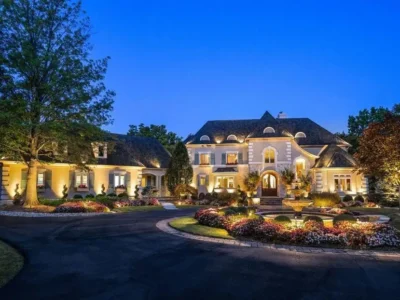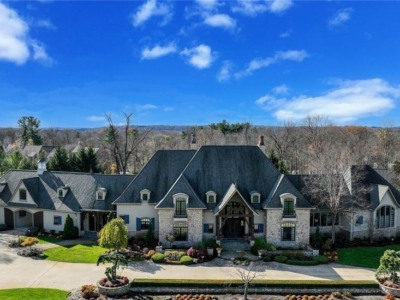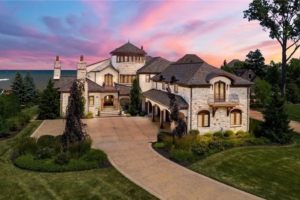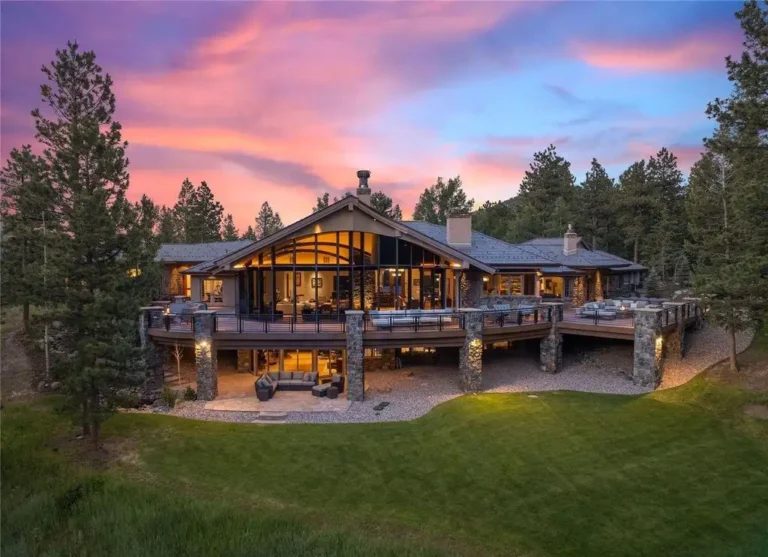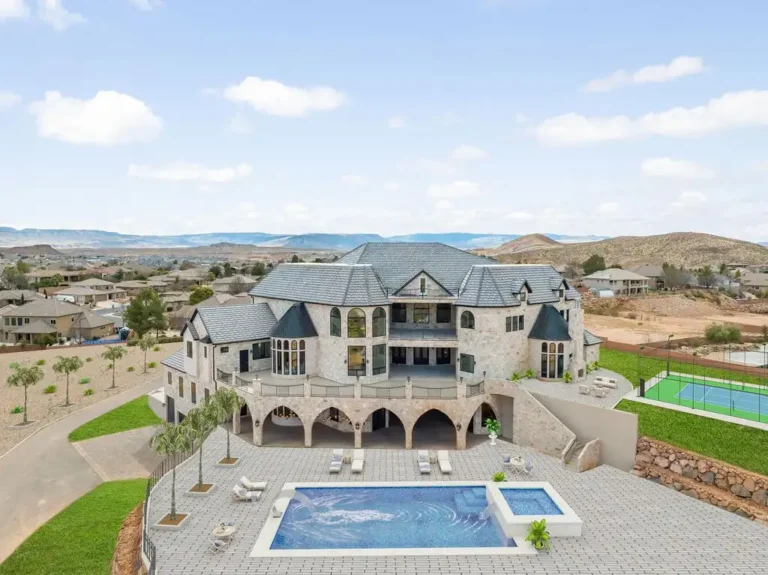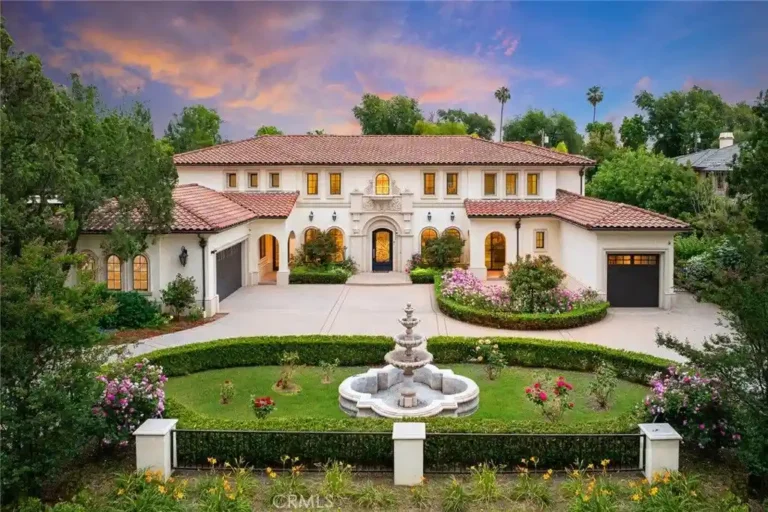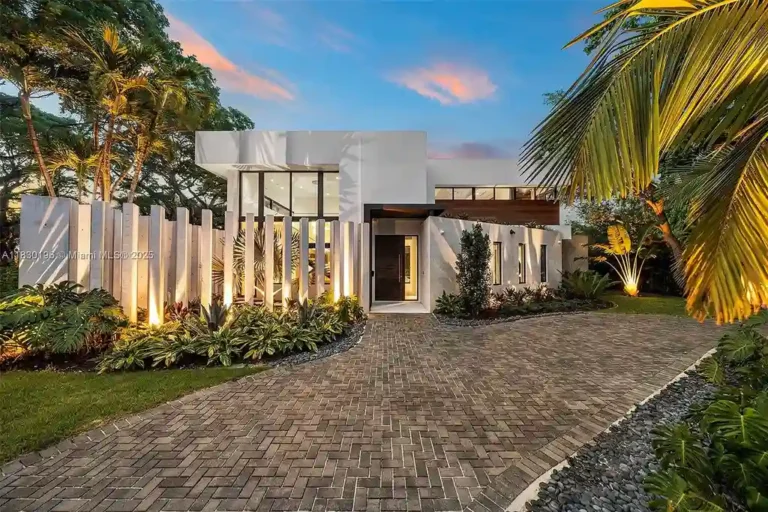Strongsville, Ohio Residence: A Masterpiece of Modern Luxury for Sale at $3.39 Million
12755 Arbor Creek Dr, Strongsville, Ohio
Description About The Property
The property at 12755 Arbor Creek Dr in Strongsville, Ohio is truly a masterpiece of modern living. Its contemporary architecture sets the tone for what lies inside, where you’ll be greeted by a grand foyer adorned with a magnificent chandelier and a sweeping staircase leading to the upper floors. The interior spaces are generously appointed, featuring high ceilings, large windows that bathe the rooms in natural light, and an array of high-end materials such as marble, hardwood, and custom-crafted millwork. The gourmet kitchen is a haven for culinary enthusiasts, equipped with top-of-the-line appliances and a central island for both cooking and gathering. For formal affairs, the dining room offers an elegant setting and easy access to an outdoor patio with a cozy fireplace. Additional amenities such as a butler’s pantry, mudroom storage, a home office or den, and a lower level filled with recreational spaces, a bar, and a guest suite add to the property’s allure. The master suite is a private retreat, complete with a fireplace, his and hers closets, and a spa-like bathroom. Other bedrooms and bathrooms are equally well-appointed, and one even features flex spaces and a loft area. Sports enthusiasts will appreciate the converted garage, now a sports court. The outdoor spaces are equally remarkable, boasting a covered porch with a fireplace and an outdoor kitchen, a pavilion with a fire pit, a hot tub, and a professionally designed pickleball court. This property is the embodiment of luxury, offering a spacious and modern living environment, perfect for those who appreciate the finer things in life and the joys of outdoor living and entertainment.
To learn more about 12755 Arbor Creek Dr, Strongsville, Ohio, please contact Kim Crane – Howard Hanna – Rocky River – (877) 356-2200 for full support and perfect service.
The Property Information:
- Location: 12755 Arbor Creek Dr, Strongsville, OH 44136
- Beds: 5
- Baths: 8
- Living: 9,990 sqft
- Lot size: 4.41 Acres
- Built: 2019
- Agent | Listed by: Kim Crane – Howard Hanna – Rocky River – (877) 356-2200
- Listing status at Zillow
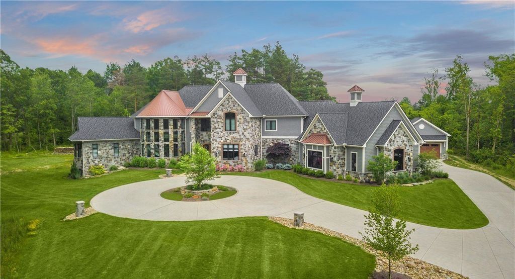


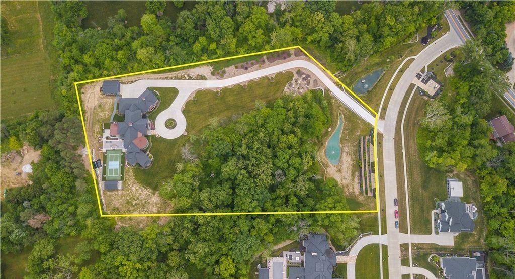

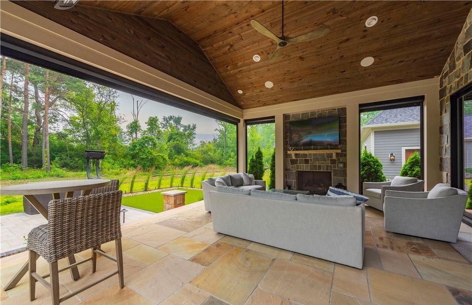
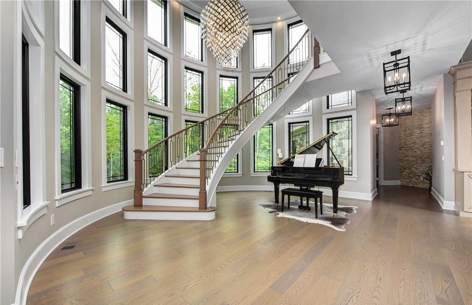
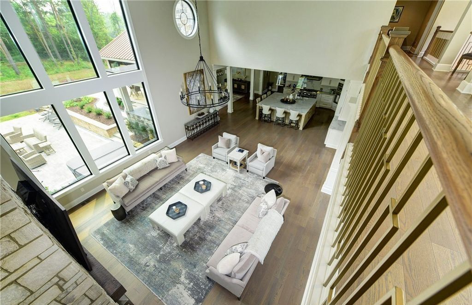
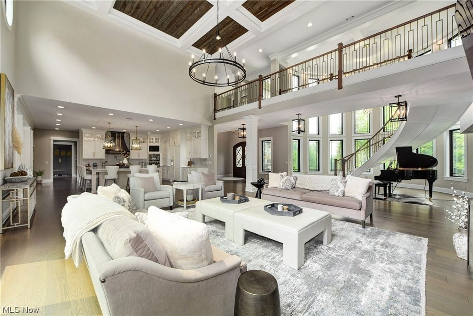
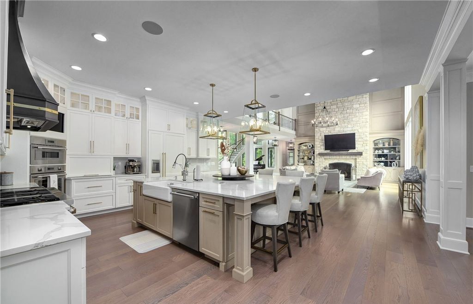
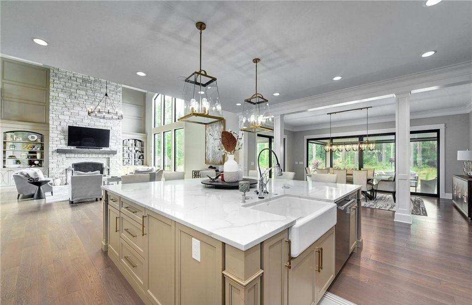

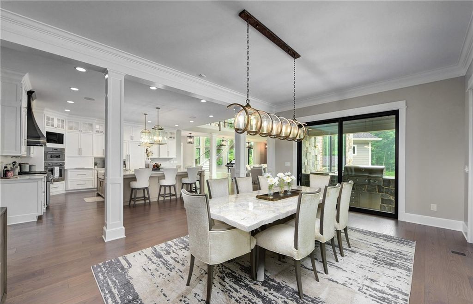

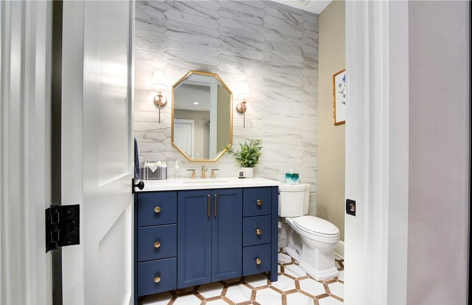

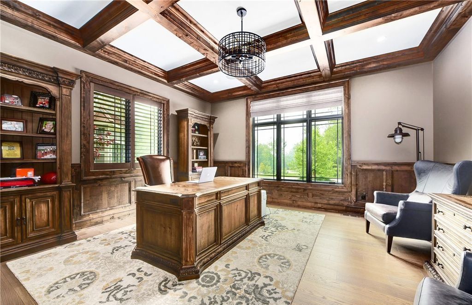
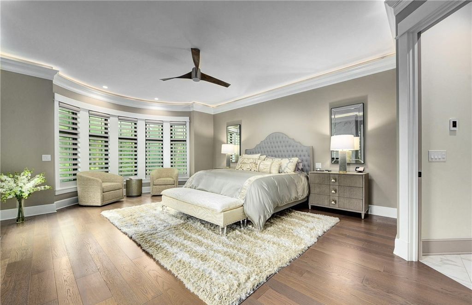
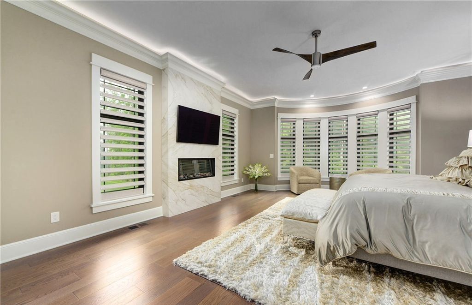
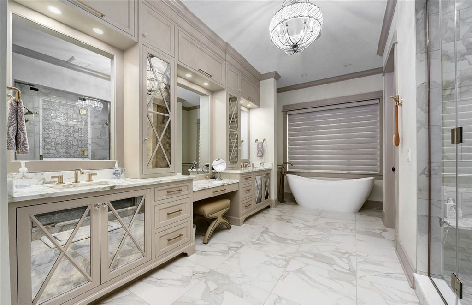
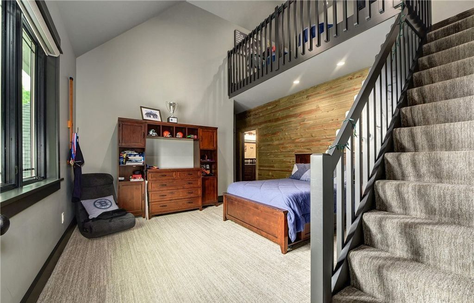


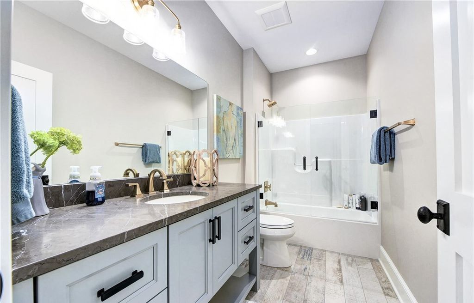
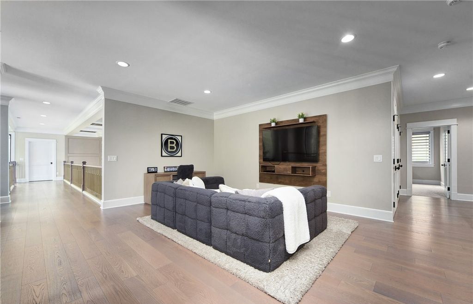
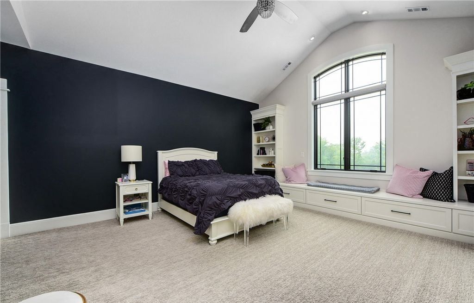
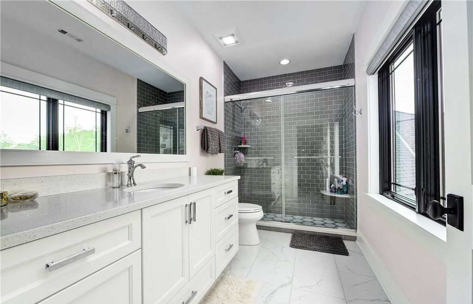
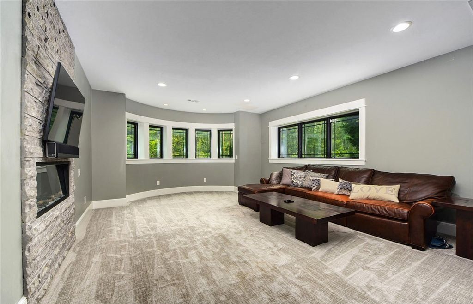
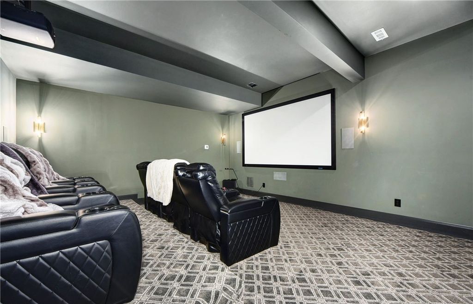

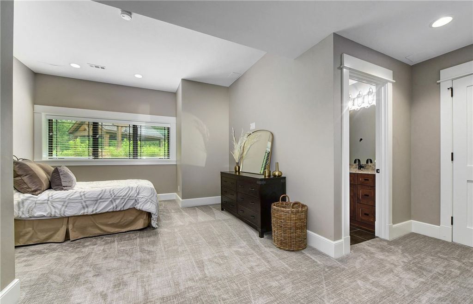
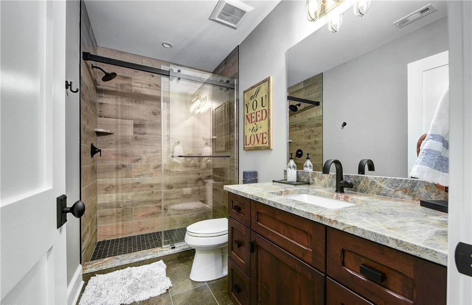

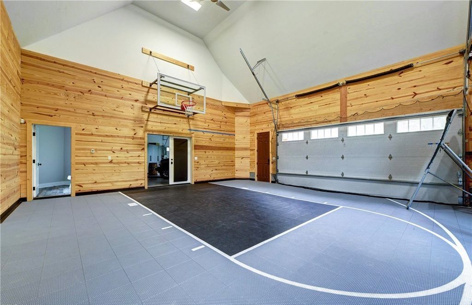

The Property Photo Gallery:



































Text by the Agent: Perfectly set in a private enclave of custom built homes this luxurious home is a masterpiece of modern architecture, offering an unparalleled blend of elegance, comfort, and outdoor splendor. As you step inside, you are greeted by an impressive foyer, with a stunning chandelier and a sweeping staircase that leads to the upper floors. The spacious living areas feature high ceilings, oversized windows, and the finest materials, such as marble, hardwood, and custom-crafted millwork. The chef’s kitchen is equipped with top-of-the-line appliances and a center island for culinary enthusiasts. The formal dining room is ideal for hosting casual dinners or elegant dinner parties, and has access to an outdoor patio with fireplace. Additional features include butler’s pantry, expansive mudroom storage, laundry room and home office/den. The master suite is a private retreat, with a fireplace, his/hers closets and a spa-like bathroom. A series of generously sized bedrooms and well-appointed bathrooms, flex spaces and even a loft area in one bedroom. The lower level offers something for everyone! Multiple rec. spaces, bar, workout area, theater and guest suite! One of the multiple garages has been converted into a sports court. A standout feature of this home are the sprawling outdoor spaces including; covered porch w/fireplace and outdoor kitchen, pavilion w/ fire pit, hot tub and a professionally designed pickleball court!
Courtesy of Kim Crane – Howard Hanna – Rocky River – (877) 356-2200
* This property might not for sale at the moment you read this post; please check property status at the above Zillow or Agent website links*
More Homes in Ohio here:
- Luxury Ohio Estate Lists for $5.72 Million with Exquisite Finishes and Designer Touches
- Unparalleled Luxury Estate Offering Privacy and Scenic Beauty Asks for $3.5 Million in Ohio
- Stunning French-Inspired Chateau by Tom Boggs, Built in 2007, Listed for $3.785 Million
- A Waterfront Dream: Extraordinary Lake Erie Estate in Ohio, Priced at $4.95 Million
